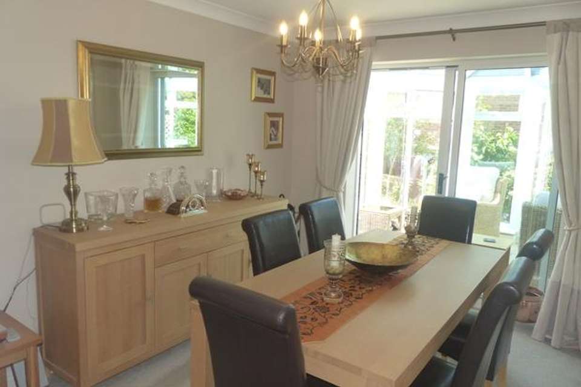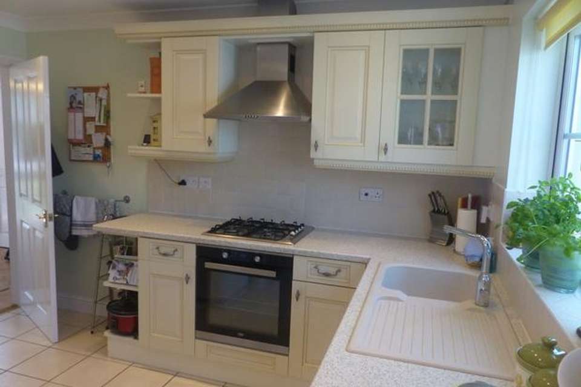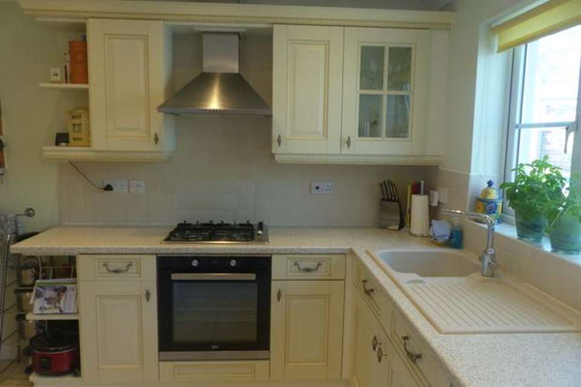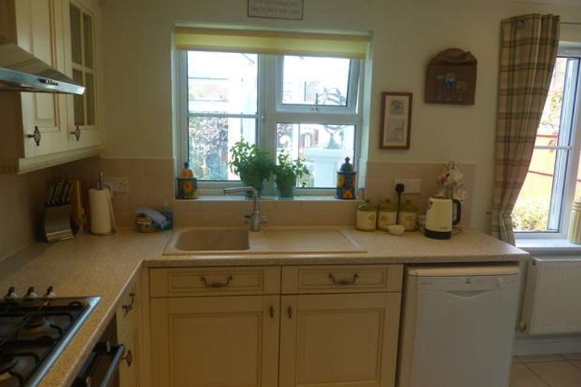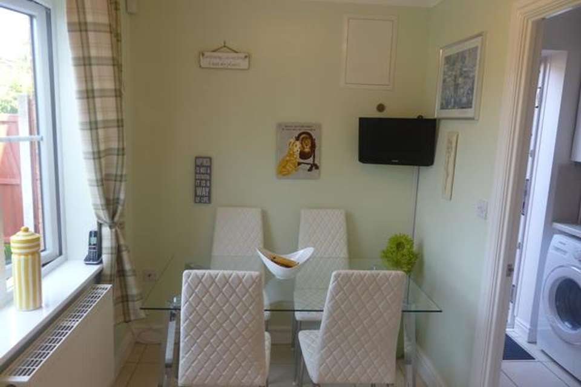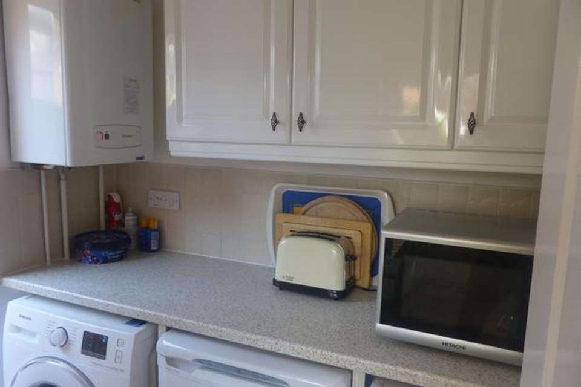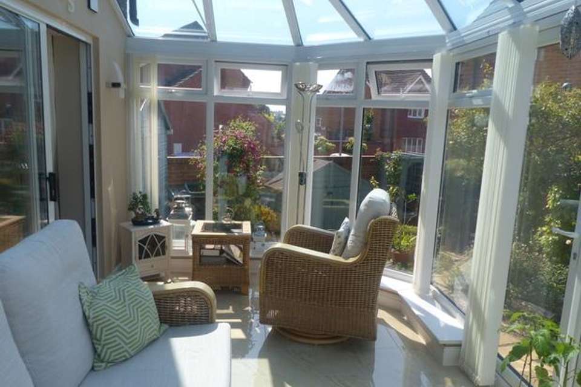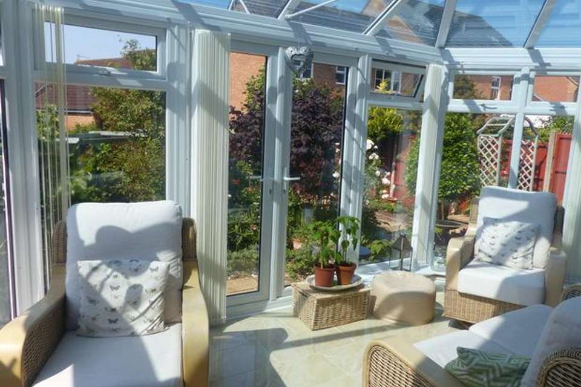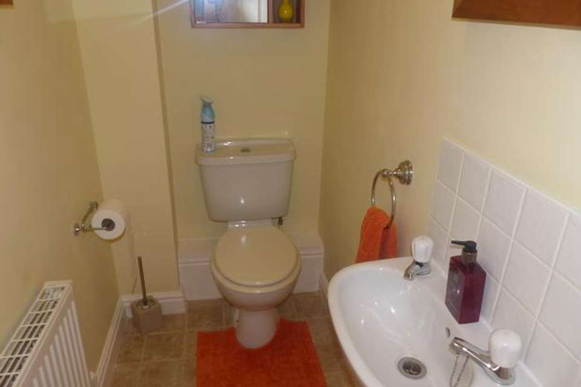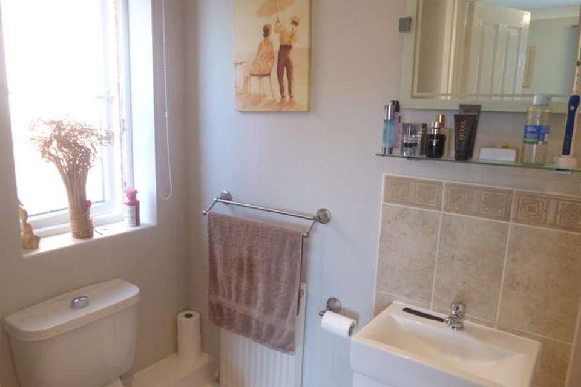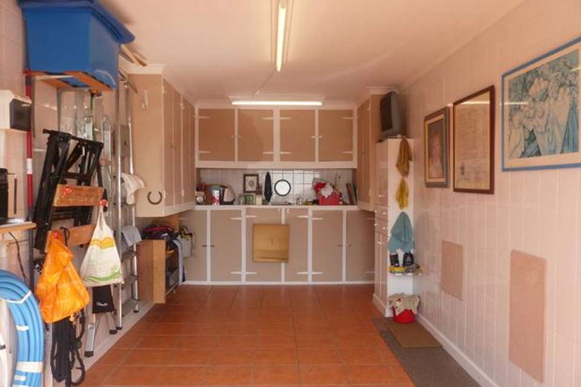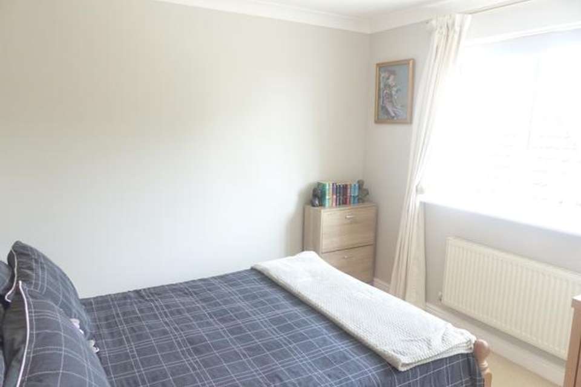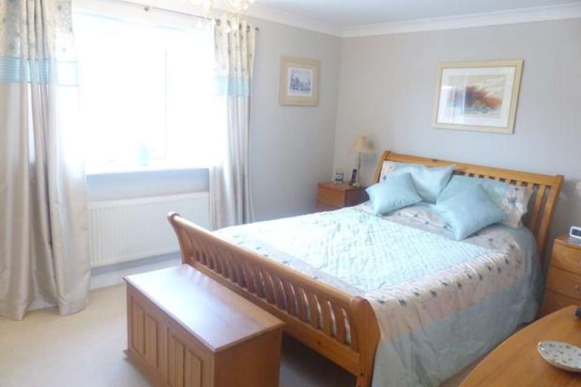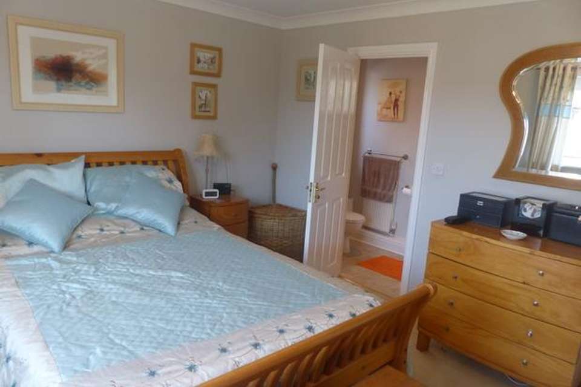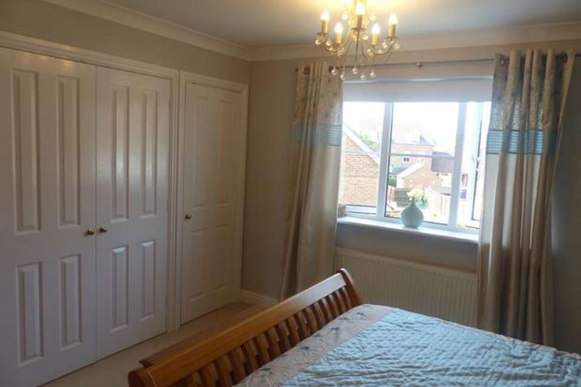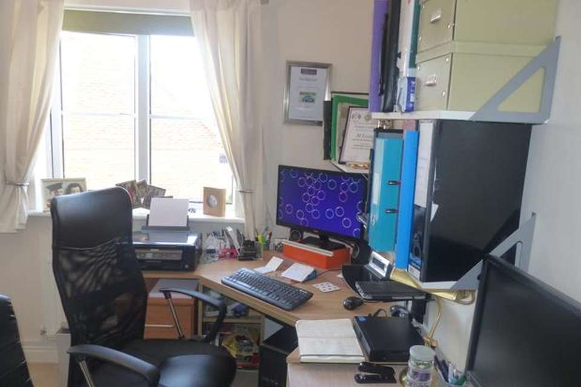3 bedroom detached house for sale
Lady Jane Franklin Drive, PE23detached house
bedrooms
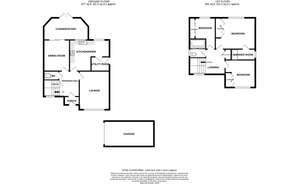
Property photos

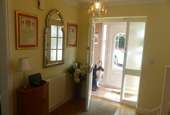
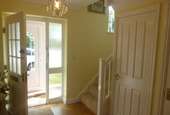
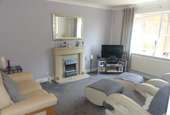
+16
Property description
Located on the edge of Lady Jane Franklin Drive, a short walk into the historic market town of Spilsby. A three bedroom detached property which is presented in excellent condition throughout. This spacious family home enjoys rural views of open countryside to the front. The property has been extended with the addition of a conservatory. The home offers off road parking & a garage in addition to the attractive gardens to both the front & rear. Viewing is strictly by appointment with the selling agent.
Entrance Porch:
With double glazed entrance doorway and side screen UPVC panel, tiled floor and entrance to the hallway.
Hallway:
Having stripped oak flooring, central heating radiator, under stairs storage cupboard, stairs to the first floor landing, coving to the ceiling.
Cloakroom:
Having a low level WC, pedestal wash hand basin, tiled floor, extractor and central heating radiator.
Lounge: 14’2” x 11’1” (4.32m x 3.38m)
Enjoying UPVC double glazed window unit to the front elevation, feature modern electric fire in surround, coving to the ceiling and a central heating radiator.
Kitchen : 14’9” x 11’5” maximum measurements of an L shape design (4.50m x 3.48m)
Being comprehensively equipped with a range of fitted kitchen units including base cupboards, drawers and eye level units, worktop with tiled splashback protection, plumbing for automatic dishwasher, two UPVC double glazed window units to the rear elevation, central heating radiator, four ring gas hob with extractor chimney above and Beko Oven below.
Utility Room: 6’9” x 4’11” (2.06m x 1.50m)
Having UPVC double glazed entrance door, central heating radiator, worktop, space and plumbing for automatic washing machine, wall mounted cupboards, space for tumble dryer, wall mounted gas fired central heating boiler and tiled floor.
Dining Room: 11’5” x 9’6” (3.48m x 2.90m)
Having double glazed patio doors to the rear garden, coving to the ceiling and central heating radiator.
Conservatory: 17’7” x 8’8” (5.36m x 2.64m)
Of an UPVC construction enjoying views over the rear garden. Having a central heating radiator, UPVC French doors to the rear and top opening window units with glass roof.
Split Level Staircase:
Having feature UPVC double glazed window and connecting the ground floor to the first floor.
First Floor Landing:
With an UPVC double glazed window unit to the front elevation, central heating radiator and built-in airing cupboard. There is access to the roof space.
Family Bathroom: 7’1” x 5’5” (2.16m x 1.56m)
Having a three piece bathroom suite comprising dual flush WC, vanity wash hand basin, panel bath with shower above, part tiled walls, tiled floor, central heating radiator and UPVC double glazed obscured glass window unit to the side elevation.
Bedroom One: 14’10” x 11’8” (4.52m x 3.56m)
Having a range of built-in fitted bedroom furniture including wardrobes, central heating radiator, UPVC double glazed window unit to the rear elevation and door to the en-suite shower room.
En-suite Shower room:
Having low level dual flush WC, vanity unit with wash hand basin, shower enclosure with electric shower, tiled floor, UPVC double glazed window unit to the side elevation.
Bedroom Two: 11’2” x 10’1”(3.40m x 3.07m)
With an UPVC double glazed window unit to the front elevation having rural views, central heating radiator and built-in wardrobe.
Bedroom Three: 11’8” x 7’2” (3.56m x 2.18m)
Having UPVC double glazed window unit to the rear elevation, central heating radiator and wall to wall fitted mirror fronted wardrobes (which could easily be removed to provide additional space if required).
Outside:
To the front of the property is a tarmac driveway providing off road parking for a number of vehicles which gives direct access to the garage. There is a paved pathway leading to the front entrance door and outside lighting. There is a number of shrubs and bushes set to the front of the property. The rear of the property is predominantly walled and fenced. The rear garden has been attractively presented by the current vendors, having various area to sit and enjoy the British weather, with electric point, outside lighting and tap. In addition, to be included in the sale of the property is the timber garden shed.
The current vendors may consider a part exchange to the Mapperley, Gedling, Woodhouse areas for a bungalow with garage.
Situation
Situated in a very popular residential area on the edge of the historic market town of Spilsby being convenient for all local amenities including supermarket, shops, doctors surgery, public houses, restaurants and schools. The market town of Spilsby is located roughly equilibrium to both the port of Boston and the coastal resort of Skegness.
Directions
For directions to this property please use postcode PE23 5GB in satellite navigation and GPS devices.
Entrance Porch:
With double glazed entrance doorway and side screen UPVC panel, tiled floor and entrance to the hallway.
Hallway:
Having stripped oak flooring, central heating radiator, under stairs storage cupboard, stairs to the first floor landing, coving to the ceiling.
Cloakroom:
Having a low level WC, pedestal wash hand basin, tiled floor, extractor and central heating radiator.
Lounge: 14’2” x 11’1” (4.32m x 3.38m)
Enjoying UPVC double glazed window unit to the front elevation, feature modern electric fire in surround, coving to the ceiling and a central heating radiator.
Kitchen : 14’9” x 11’5” maximum measurements of an L shape design (4.50m x 3.48m)
Being comprehensively equipped with a range of fitted kitchen units including base cupboards, drawers and eye level units, worktop with tiled splashback protection, plumbing for automatic dishwasher, two UPVC double glazed window units to the rear elevation, central heating radiator, four ring gas hob with extractor chimney above and Beko Oven below.
Utility Room: 6’9” x 4’11” (2.06m x 1.50m)
Having UPVC double glazed entrance door, central heating radiator, worktop, space and plumbing for automatic washing machine, wall mounted cupboards, space for tumble dryer, wall mounted gas fired central heating boiler and tiled floor.
Dining Room: 11’5” x 9’6” (3.48m x 2.90m)
Having double glazed patio doors to the rear garden, coving to the ceiling and central heating radiator.
Conservatory: 17’7” x 8’8” (5.36m x 2.64m)
Of an UPVC construction enjoying views over the rear garden. Having a central heating radiator, UPVC French doors to the rear and top opening window units with glass roof.
Split Level Staircase:
Having feature UPVC double glazed window and connecting the ground floor to the first floor.
First Floor Landing:
With an UPVC double glazed window unit to the front elevation, central heating radiator and built-in airing cupboard. There is access to the roof space.
Family Bathroom: 7’1” x 5’5” (2.16m x 1.56m)
Having a three piece bathroom suite comprising dual flush WC, vanity wash hand basin, panel bath with shower above, part tiled walls, tiled floor, central heating radiator and UPVC double glazed obscured glass window unit to the side elevation.
Bedroom One: 14’10” x 11’8” (4.52m x 3.56m)
Having a range of built-in fitted bedroom furniture including wardrobes, central heating radiator, UPVC double glazed window unit to the rear elevation and door to the en-suite shower room.
En-suite Shower room:
Having low level dual flush WC, vanity unit with wash hand basin, shower enclosure with electric shower, tiled floor, UPVC double glazed window unit to the side elevation.
Bedroom Two: 11’2” x 10’1”(3.40m x 3.07m)
With an UPVC double glazed window unit to the front elevation having rural views, central heating radiator and built-in wardrobe.
Bedroom Three: 11’8” x 7’2” (3.56m x 2.18m)
Having UPVC double glazed window unit to the rear elevation, central heating radiator and wall to wall fitted mirror fronted wardrobes (which could easily be removed to provide additional space if required).
Outside:
To the front of the property is a tarmac driveway providing off road parking for a number of vehicles which gives direct access to the garage. There is a paved pathway leading to the front entrance door and outside lighting. There is a number of shrubs and bushes set to the front of the property. The rear of the property is predominantly walled and fenced. The rear garden has been attractively presented by the current vendors, having various area to sit and enjoy the British weather, with electric point, outside lighting and tap. In addition, to be included in the sale of the property is the timber garden shed.
The current vendors may consider a part exchange to the Mapperley, Gedling, Woodhouse areas for a bungalow with garage.
Situation
Situated in a very popular residential area on the edge of the historic market town of Spilsby being convenient for all local amenities including supermarket, shops, doctors surgery, public houses, restaurants and schools. The market town of Spilsby is located roughly equilibrium to both the port of Boston and the coastal resort of Skegness.
Directions
For directions to this property please use postcode PE23 5GB in satellite navigation and GPS devices.
Council tax
First listed
Over a month agoLady Jane Franklin Drive, PE23
Placebuzz mortgage repayment calculator
Monthly repayment
The Est. Mortgage is for a 25 years repayment mortgage based on a 10% deposit and a 5.5% annual interest. It is only intended as a guide. Make sure you obtain accurate figures from your lender before committing to any mortgage. Your home may be repossessed if you do not keep up repayments on a mortgage.
Lady Jane Franklin Drive, PE23 - Streetview
DISCLAIMER: Property descriptions and related information displayed on this page are marketing materials provided by Nottingham Estate Agency - Skegness. Placebuzz does not warrant or accept any responsibility for the accuracy or completeness of the property descriptions or related information provided here and they do not constitute property particulars. Please contact Nottingham Estate Agency - Skegness for full details and further information.





