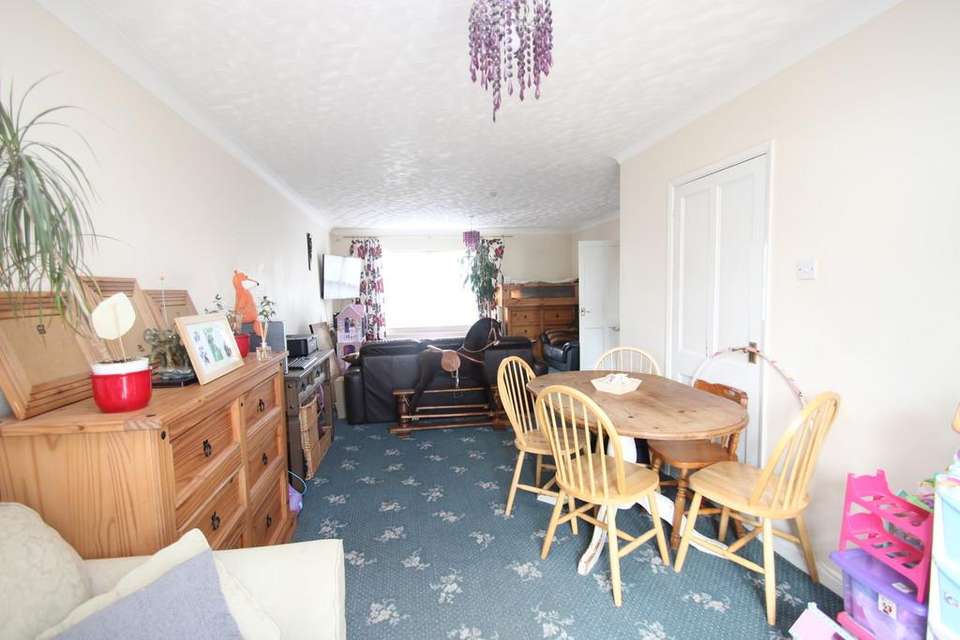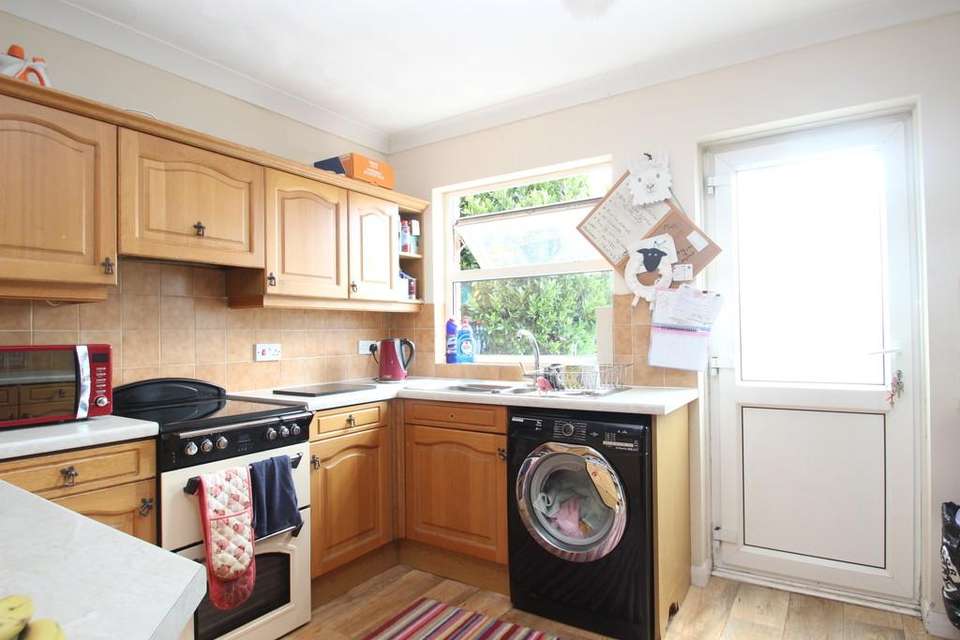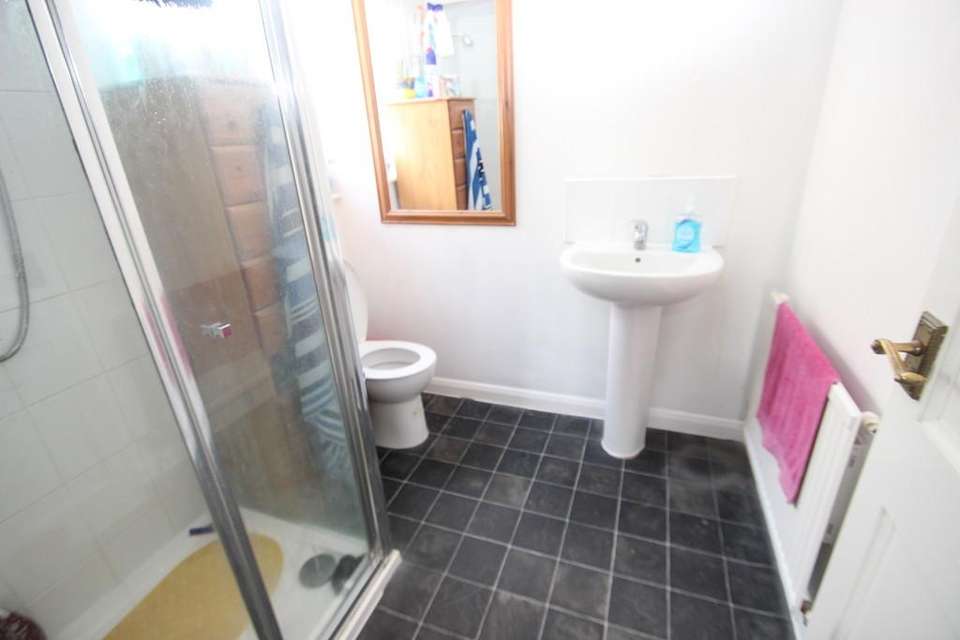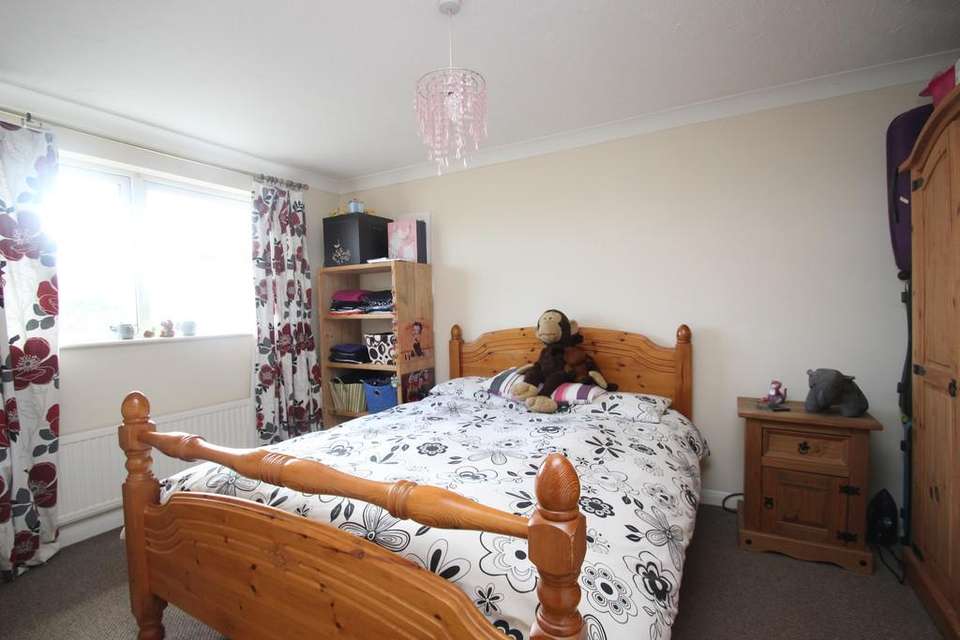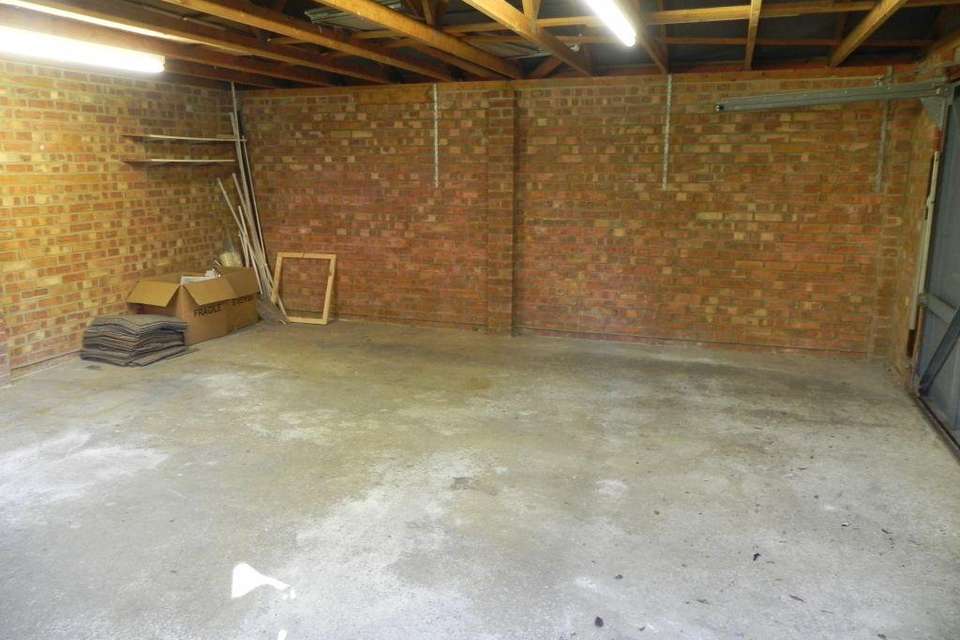4 bedroom detached house for sale
High Street, Wootton Bridge, Isle Of Wightdetached house
bedrooms
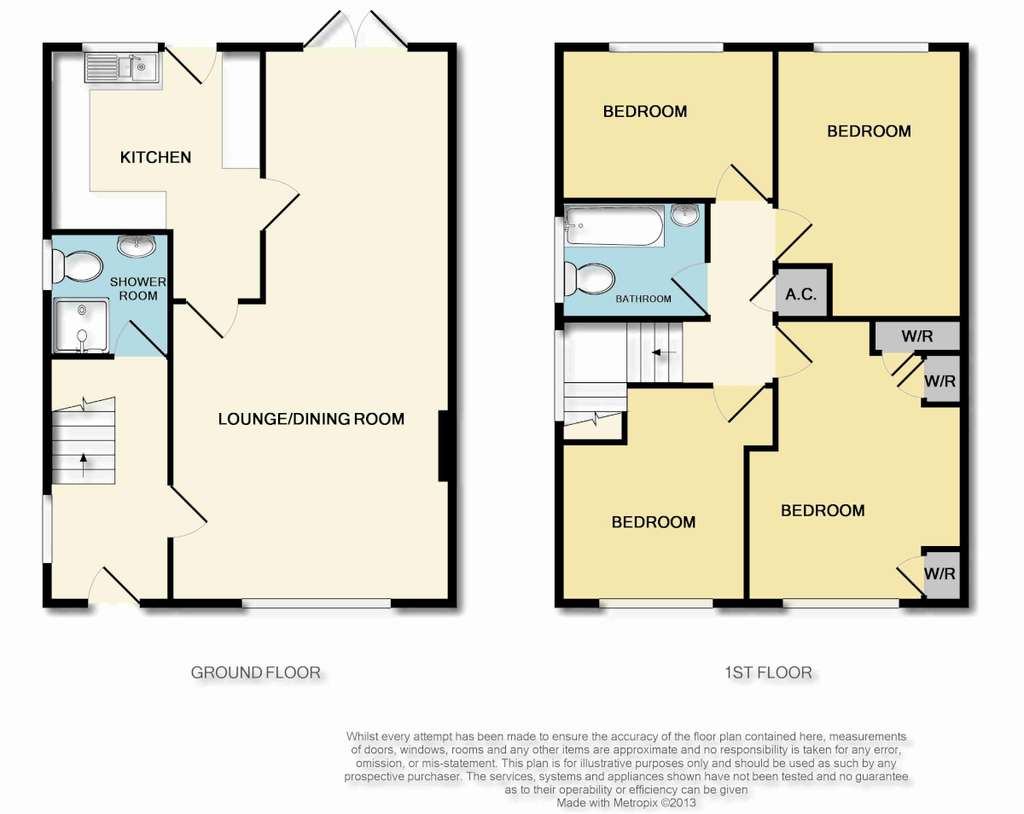
Property photos
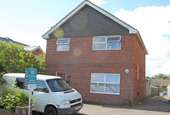
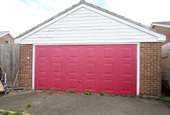
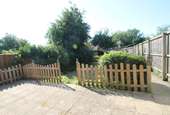
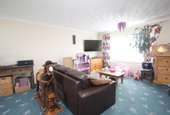
+5
Property description
The accommodation with approximate measurements comprises:
Glazed door to:
Hallway
Double glazed window to side. Radiator. Phone Point. Stairs leading to first floor.
Lounge / Diner: 29' max x 14'5 max
Large room with double glazed window to front. T.V and phone point. 3 Radiators. Point for gas fire. Double glazed doors leading to rear garden.
Kitchen: 13' max x 11'4
Good range of floor and wall units. Plumbing for washing machine. Boiler. Space for cooker. Extractor fan. Radiator. Double glazed window and door leading to garden.
Shower Room
Tiled shower cubicle. W.C. Hand basin. Frosted double glazed window to side. Radiator.
First floor landing:
Access to loft and airing cupboard.
Bedroom 1: 14'7 max x 11'
Double bedroom with double glazed window to front. Built in wardrobe. T.V point. Radiator.
Bedroom 2: 11'3 max x 10'0max
Double bedroom with double glazed window to front , Radiator.
Bedroom 3: 14'2 x 9'9
Double bedroom with double glazed window to rear overlooking garden. T.V point. Radiator.
Bedroom 4: 11'5 x 7'10
Double glazed window to rear. Radiator.
Bathroom:
W.C. Basin. Partly tiled bath. Radiator. Double-glazed window to side aspect.
Outside:
Front:
Shared driveway and off road parking leading to detached double garage.
Rear garden:
Laid to lawn with shrubs and bushes. Patio area.
Double Garage 19'3 x 19'1
Power and light.
Mains, Gas, Electric , water and sewage.
Council Tax: Band E
All measurements are approximate and should not be taken as fact. Wootton Estate agents have not tested any of the appliances or equipment. We have been advised by the vendor as to the leasehold/freehold status of the property, you should have this along with all matters concerning the property checked by a solicitor. These particulars including all text and pictures are for guidance only and do not form any part of a contract or offer and should be not construed as statements of fact.
Glazed door to:
Hallway
Double glazed window to side. Radiator. Phone Point. Stairs leading to first floor.
Lounge / Diner: 29' max x 14'5 max
Large room with double glazed window to front. T.V and phone point. 3 Radiators. Point for gas fire. Double glazed doors leading to rear garden.
Kitchen: 13' max x 11'4
Good range of floor and wall units. Plumbing for washing machine. Boiler. Space for cooker. Extractor fan. Radiator. Double glazed window and door leading to garden.
Shower Room
Tiled shower cubicle. W.C. Hand basin. Frosted double glazed window to side. Radiator.
First floor landing:
Access to loft and airing cupboard.
Bedroom 1: 14'7 max x 11'
Double bedroom with double glazed window to front. Built in wardrobe. T.V point. Radiator.
Bedroom 2: 11'3 max x 10'0max
Double bedroom with double glazed window to front , Radiator.
Bedroom 3: 14'2 x 9'9
Double bedroom with double glazed window to rear overlooking garden. T.V point. Radiator.
Bedroom 4: 11'5 x 7'10
Double glazed window to rear. Radiator.
Bathroom:
W.C. Basin. Partly tiled bath. Radiator. Double-glazed window to side aspect.
Outside:
Front:
Shared driveway and off road parking leading to detached double garage.
Rear garden:
Laid to lawn with shrubs and bushes. Patio area.
Double Garage 19'3 x 19'1
Power and light.
Mains, Gas, Electric , water and sewage.
Council Tax: Band E
All measurements are approximate and should not be taken as fact. Wootton Estate agents have not tested any of the appliances or equipment. We have been advised by the vendor as to the leasehold/freehold status of the property, you should have this along with all matters concerning the property checked by a solicitor. These particulars including all text and pictures are for guidance only and do not form any part of a contract or offer and should be not construed as statements of fact.
Council tax
First listed
Over a month agoHigh Street, Wootton Bridge, Isle Of Wight
Placebuzz mortgage repayment calculator
Monthly repayment
The Est. Mortgage is for a 25 years repayment mortgage based on a 10% deposit and a 5.5% annual interest. It is only intended as a guide. Make sure you obtain accurate figures from your lender before committing to any mortgage. Your home may be repossessed if you do not keep up repayments on a mortgage.
High Street, Wootton Bridge, Isle Of Wight - Streetview
DISCLAIMER: Property descriptions and related information displayed on this page are marketing materials provided by Wootton Estate Agents - Wootton Bridge. Placebuzz does not warrant or accept any responsibility for the accuracy or completeness of the property descriptions or related information provided here and they do not constitute property particulars. Please contact Wootton Estate Agents - Wootton Bridge for full details and further information.





