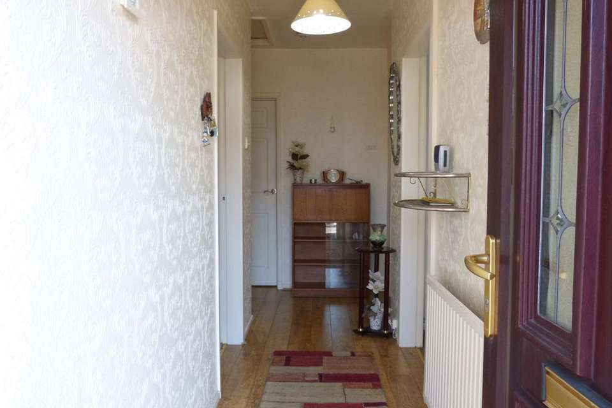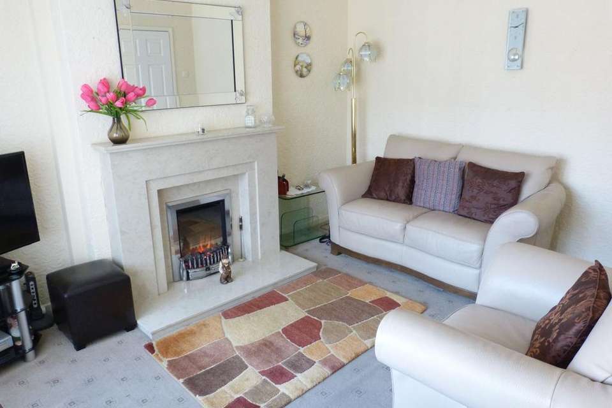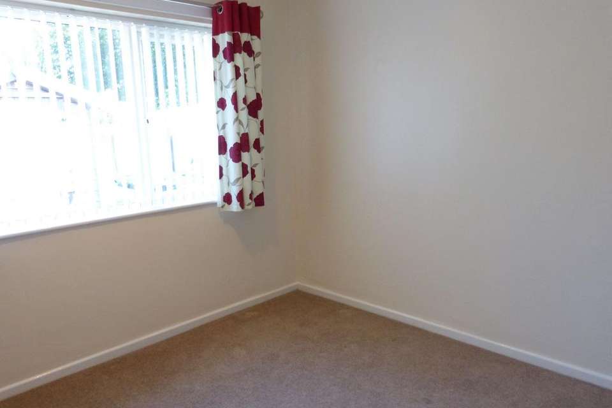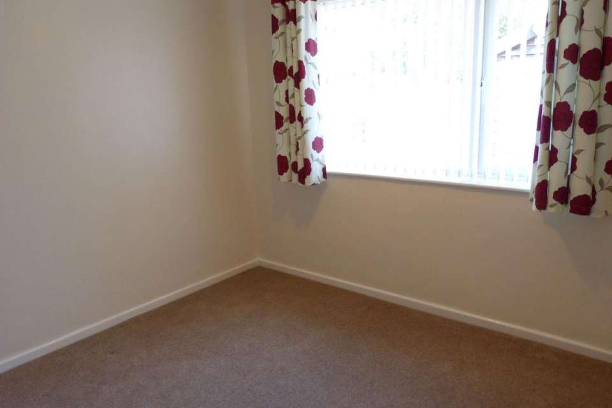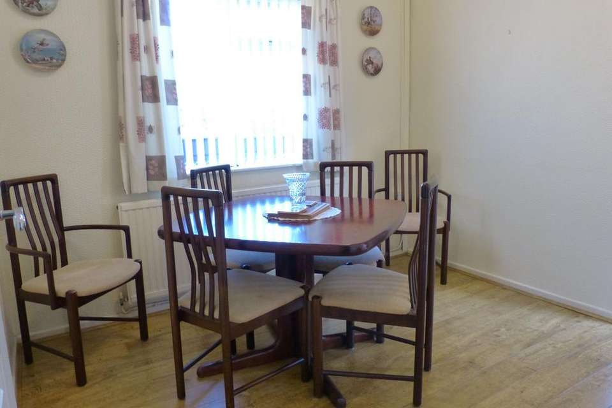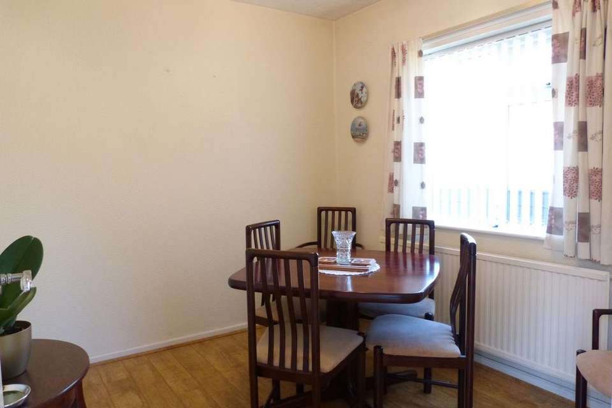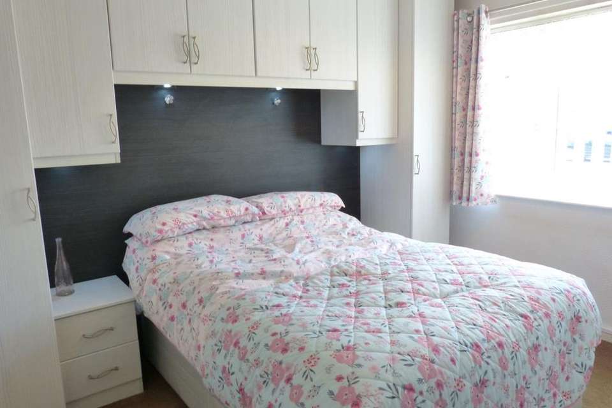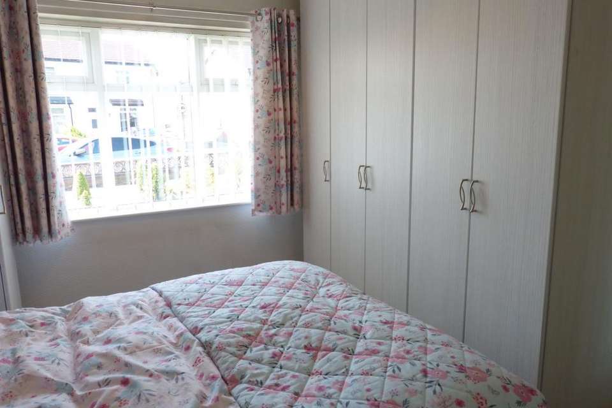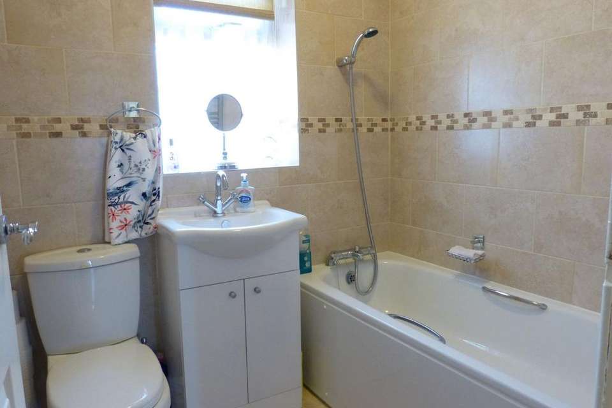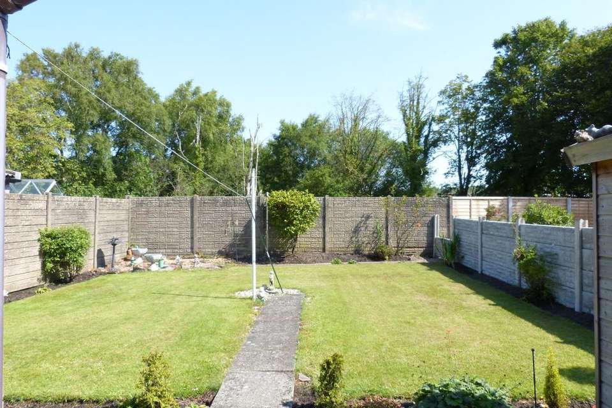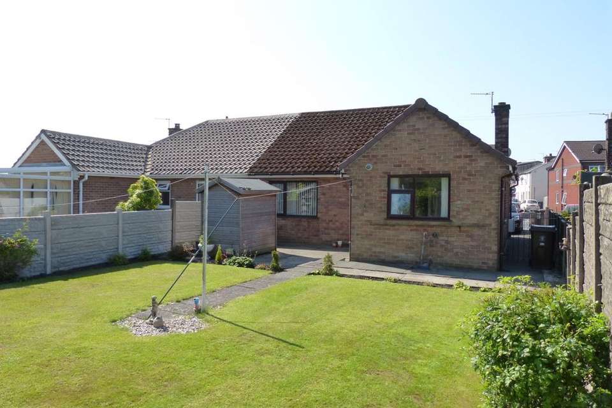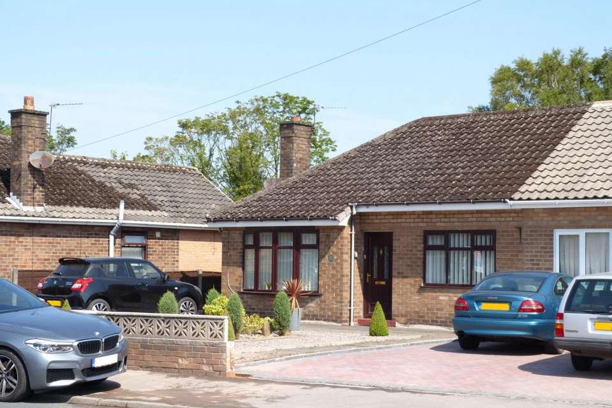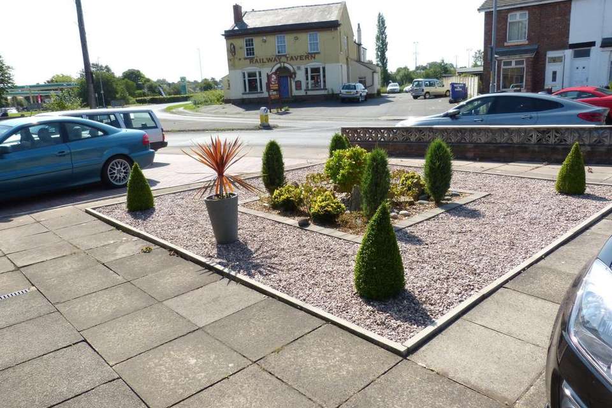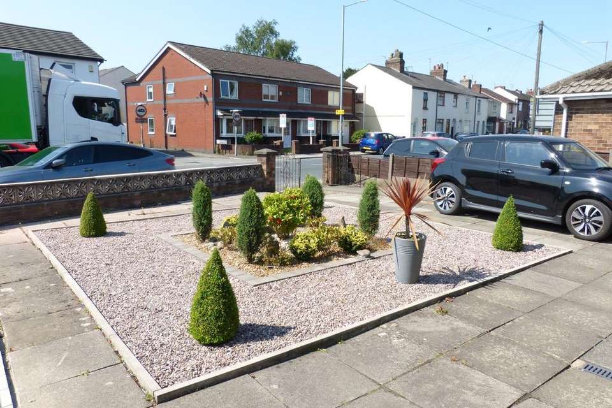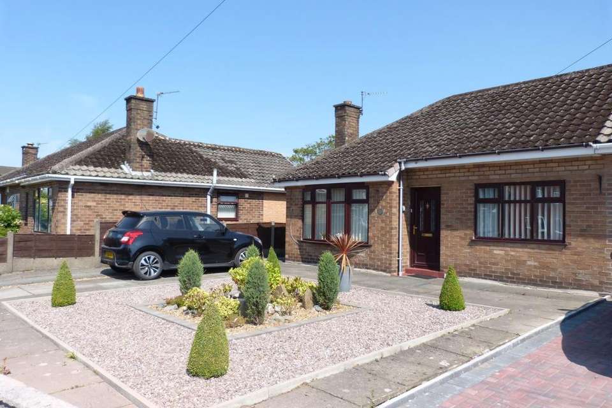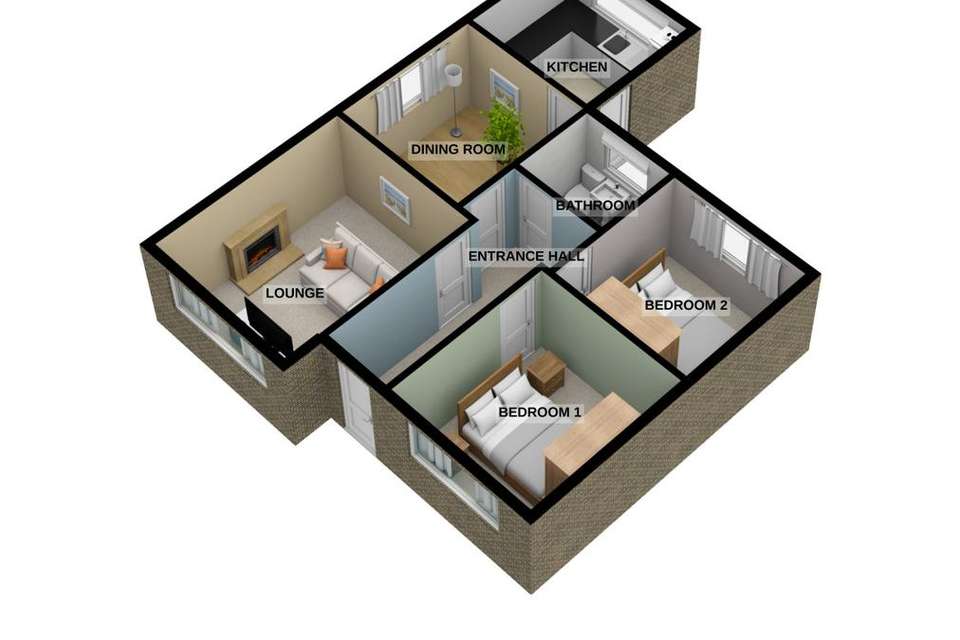2 bedroom bungalow for sale
Ormskirk Road, Skelmersdale, WN8bungalow
bedrooms
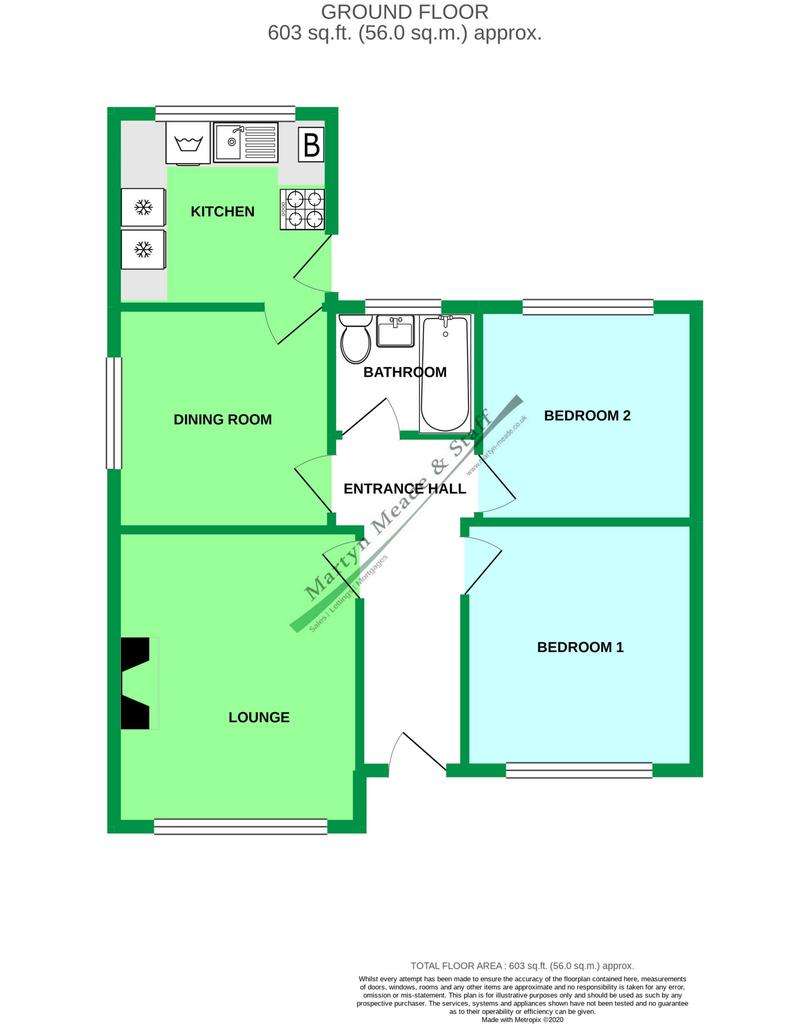
Property photos

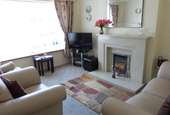
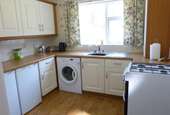
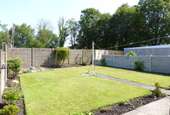
+16
Property description
*OFFERED WITH NO UPWARD CHAIN* Early Viewings are Highly Recommended of this Attractive Semi Detached True Bungalow which is situated in a popular residential area of Old Skelmersdale and is within walking distance of local amenities and bus routes.
The property which has been well maintained over the years by the present owners is immaculate and well-presented throughout and briefly comprises to the Ground Floor: Entrance Hall. Lounge Dining Room. Kitchen. Two Bedrooms and a Bathroom & W.C. Combined. Outside the property has well tendered gardens to the front and rear and a driveway providing ample off road parking. The property also benefits from not being directly overlooked and has upvc double glazing throughout and gas combi central heating. EPC RATING = D
ACCOMMODATION: Which is all situated on the Ground Floor
ENTRANCE HALL: Double glazed upvc door. Laminate strip floor. Access to loft space.
LOUNGE (front): 12'10" x 10'8" (3.91m x 3.25m), Electric fire set in modern fire surround. Radiator. Double glazed upvc window. Coved ceiling.
DINING ROOM (side): 9'6" x 8'6" (2.90m x 2.59m), Double glazed upvc window. Radiator. Laminate strip floor.
KITCHEN (rear): 9'4" x 8'4" (2.84m x 2.54m), Range of fitted base and wall units with worktops having inset stainless steel single drainer sink unit with mixer taps. Tiled floor. Cooker point. Plumbed for an automatic washing machine. Space for under counter fridge and freezer. Cupboard housing gas combi central heating boiler. Double glazed upvc window. Double glazed door to rear garden.
BEDROOM 1 (front): 10'10" x 9'9" (3.30m x 2.97m), Double glazed upvc window. Radiator. Extensive range of fitted bedroom furniture.
BEDROOM 2 (rear): 9'5" x 9'5" (2.87m x 2.87m), Double glazed upvc window. Radiator.
BATHROOM & W.C. Combined: 6'4" x 5'6" (1.93m x 1.68m), Double glazed upvc window. Tiled floor. Tiled walls. Heated towel rail. Low level W.C. Wash hand basin with mixer taps. Panelled bath with mixer taps incorporating mixer shower unit. Radiator.
OUTSIDE: Gardens to the front and rear. Front garden laid for ease of maintenance. Rear Garden laid to lawn with flower borders and beds. Flagged patio. Driveway providing ample off road parking.
ADDITIONAL INFORMATION: We understand the property is Freehold. The Council Tax is Band B with rates payable of £1351.25 to West Lancashire BC for the 2020/21 period. The property also benefits from both Cavity Wall and Loft Insulation.
The property which has been well maintained over the years by the present owners is immaculate and well-presented throughout and briefly comprises to the Ground Floor: Entrance Hall. Lounge Dining Room. Kitchen. Two Bedrooms and a Bathroom & W.C. Combined. Outside the property has well tendered gardens to the front and rear and a driveway providing ample off road parking. The property also benefits from not being directly overlooked and has upvc double glazing throughout and gas combi central heating. EPC RATING = D
ACCOMMODATION: Which is all situated on the Ground Floor
ENTRANCE HALL: Double glazed upvc door. Laminate strip floor. Access to loft space.
LOUNGE (front): 12'10" x 10'8" (3.91m x 3.25m), Electric fire set in modern fire surround. Radiator. Double glazed upvc window. Coved ceiling.
DINING ROOM (side): 9'6" x 8'6" (2.90m x 2.59m), Double glazed upvc window. Radiator. Laminate strip floor.
KITCHEN (rear): 9'4" x 8'4" (2.84m x 2.54m), Range of fitted base and wall units with worktops having inset stainless steel single drainer sink unit with mixer taps. Tiled floor. Cooker point. Plumbed for an automatic washing machine. Space for under counter fridge and freezer. Cupboard housing gas combi central heating boiler. Double glazed upvc window. Double glazed door to rear garden.
BEDROOM 1 (front): 10'10" x 9'9" (3.30m x 2.97m), Double glazed upvc window. Radiator. Extensive range of fitted bedroom furniture.
BEDROOM 2 (rear): 9'5" x 9'5" (2.87m x 2.87m), Double glazed upvc window. Radiator.
BATHROOM & W.C. Combined: 6'4" x 5'6" (1.93m x 1.68m), Double glazed upvc window. Tiled floor. Tiled walls. Heated towel rail. Low level W.C. Wash hand basin with mixer taps. Panelled bath with mixer taps incorporating mixer shower unit. Radiator.
OUTSIDE: Gardens to the front and rear. Front garden laid for ease of maintenance. Rear Garden laid to lawn with flower borders and beds. Flagged patio. Driveway providing ample off road parking.
ADDITIONAL INFORMATION: We understand the property is Freehold. The Council Tax is Band B with rates payable of £1351.25 to West Lancashire BC for the 2020/21 period. The property also benefits from both Cavity Wall and Loft Insulation.
Council tax
First listed
Over a month agoOrmskirk Road, Skelmersdale, WN8
Placebuzz mortgage repayment calculator
Monthly repayment
The Est. Mortgage is for a 25 years repayment mortgage based on a 10% deposit and a 5.5% annual interest. It is only intended as a guide. Make sure you obtain accurate figures from your lender before committing to any mortgage. Your home may be repossessed if you do not keep up repayments on a mortgage.
Ormskirk Road, Skelmersdale, WN8 - Streetview
DISCLAIMER: Property descriptions and related information displayed on this page are marketing materials provided by Martyn Meade & Staff - Ormskirk. Placebuzz does not warrant or accept any responsibility for the accuracy or completeness of the property descriptions or related information provided here and they do not constitute property particulars. Please contact Martyn Meade & Staff - Ormskirk for full details and further information.





