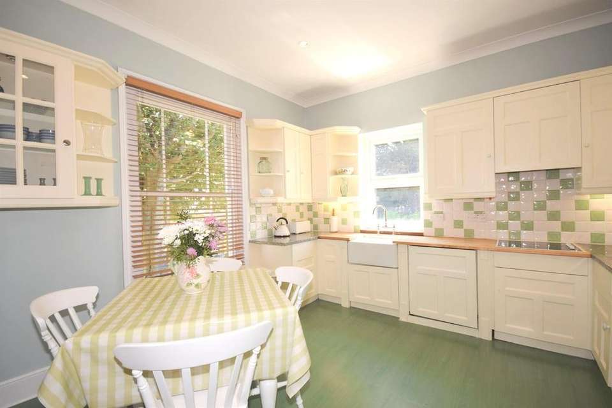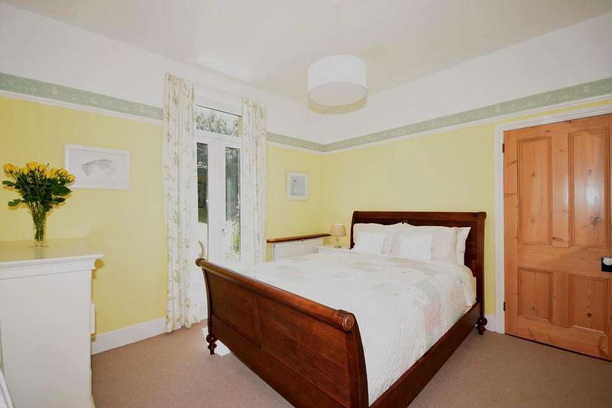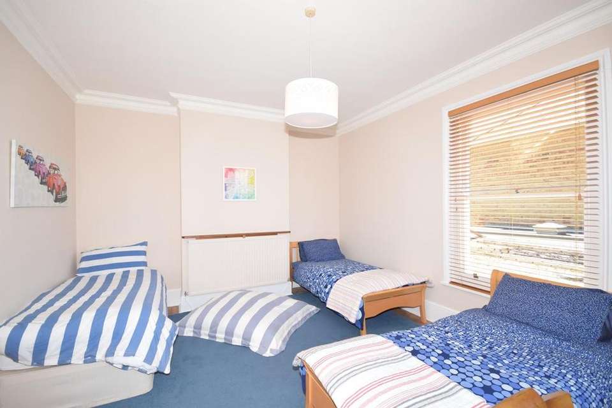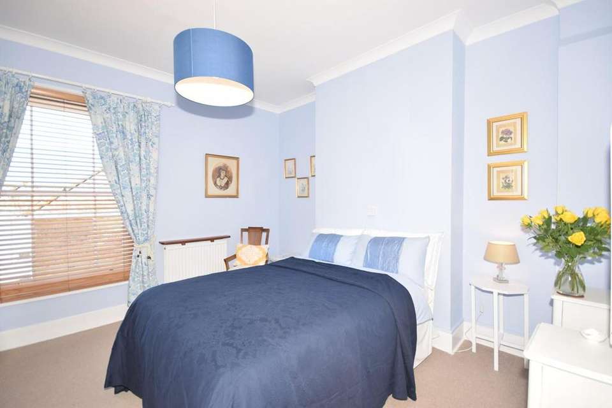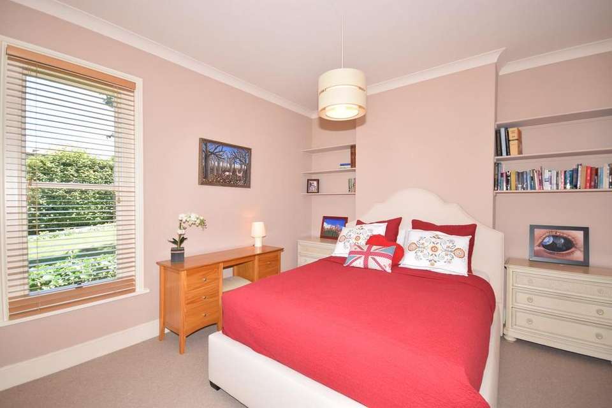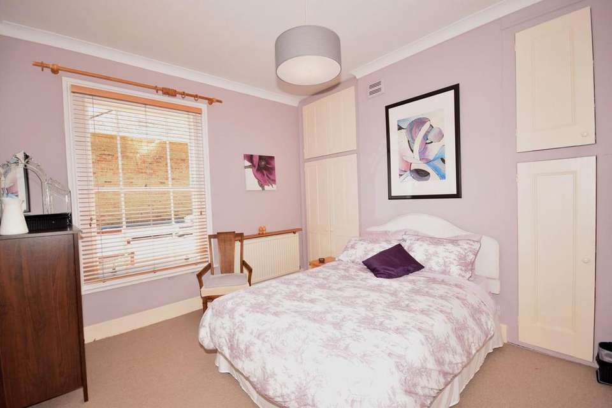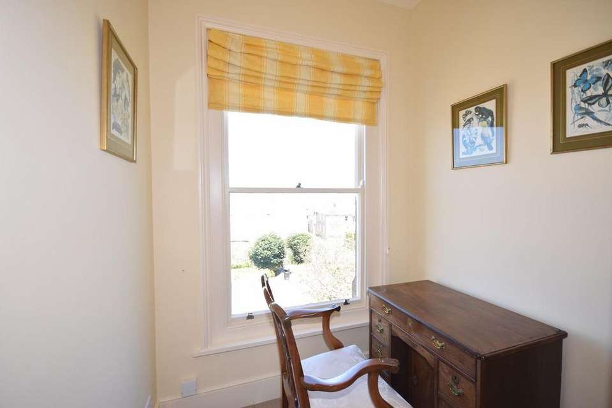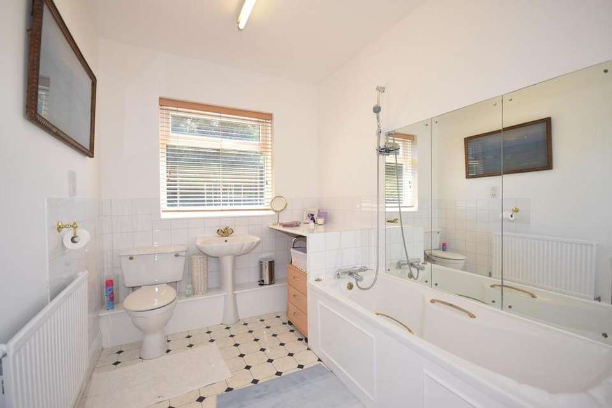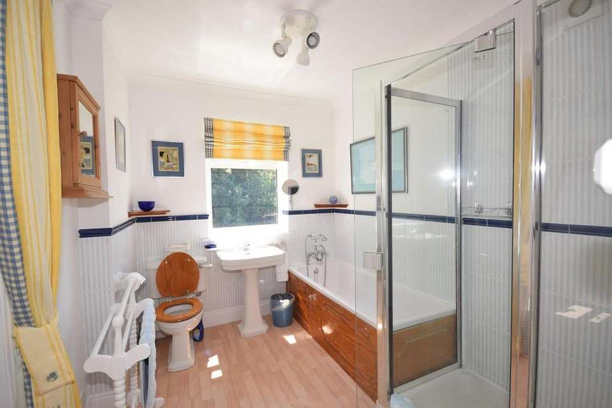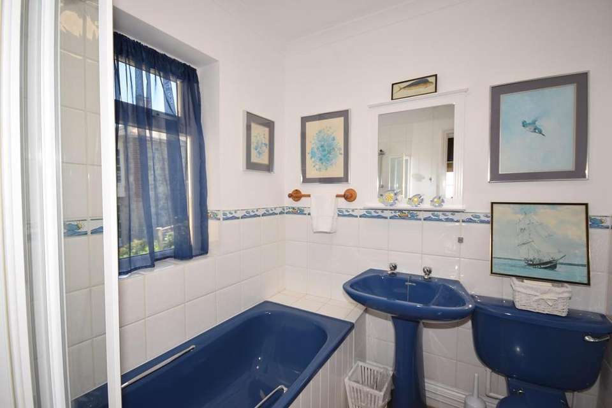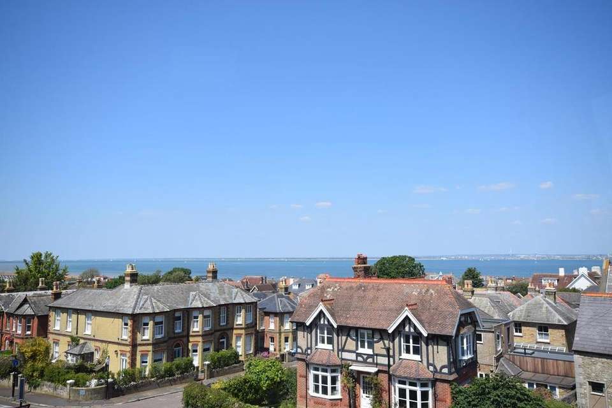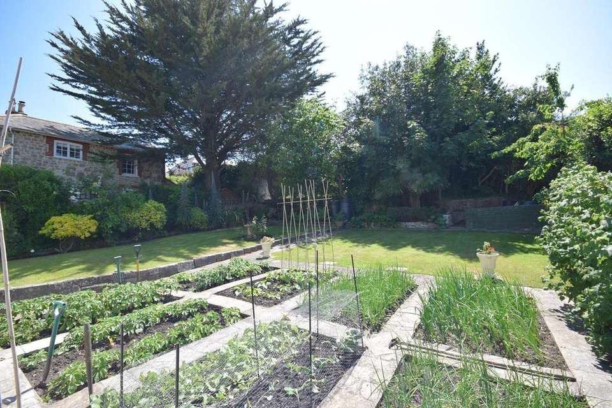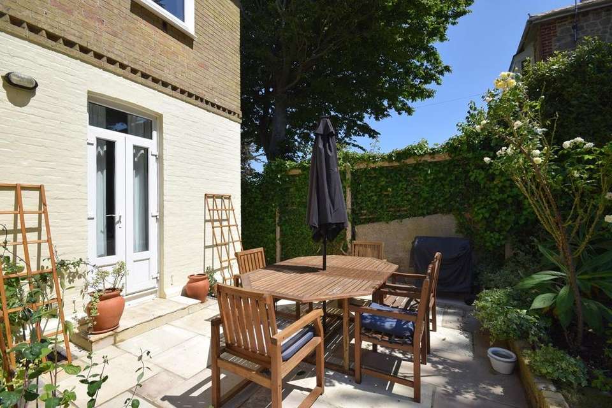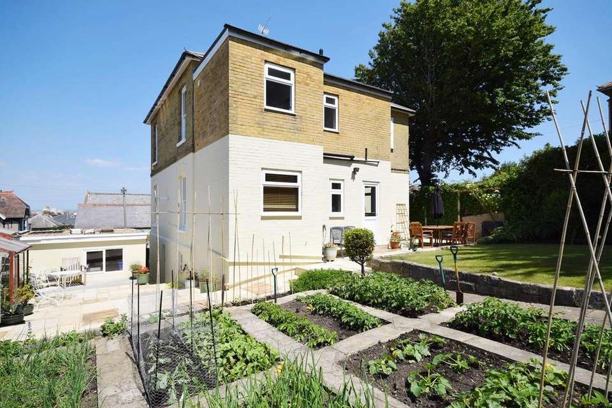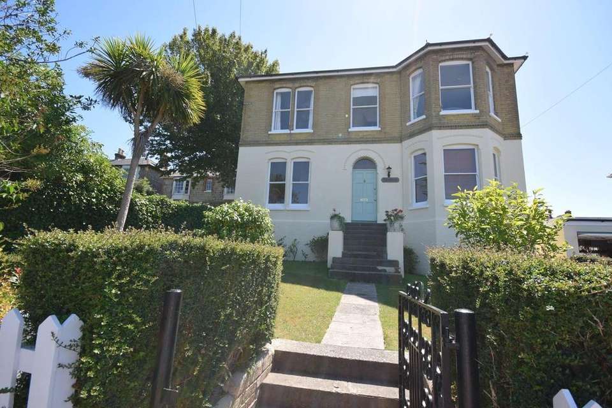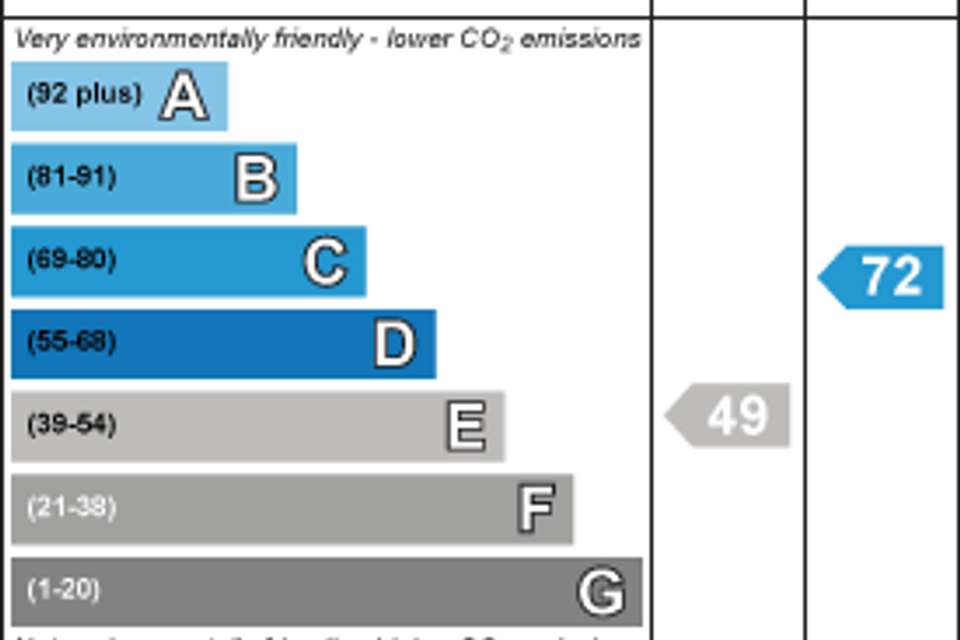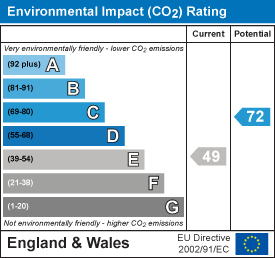5 bedroom detached house for sale
Seaview, Isle of Wight, PO34 5AAdetached house
bedrooms
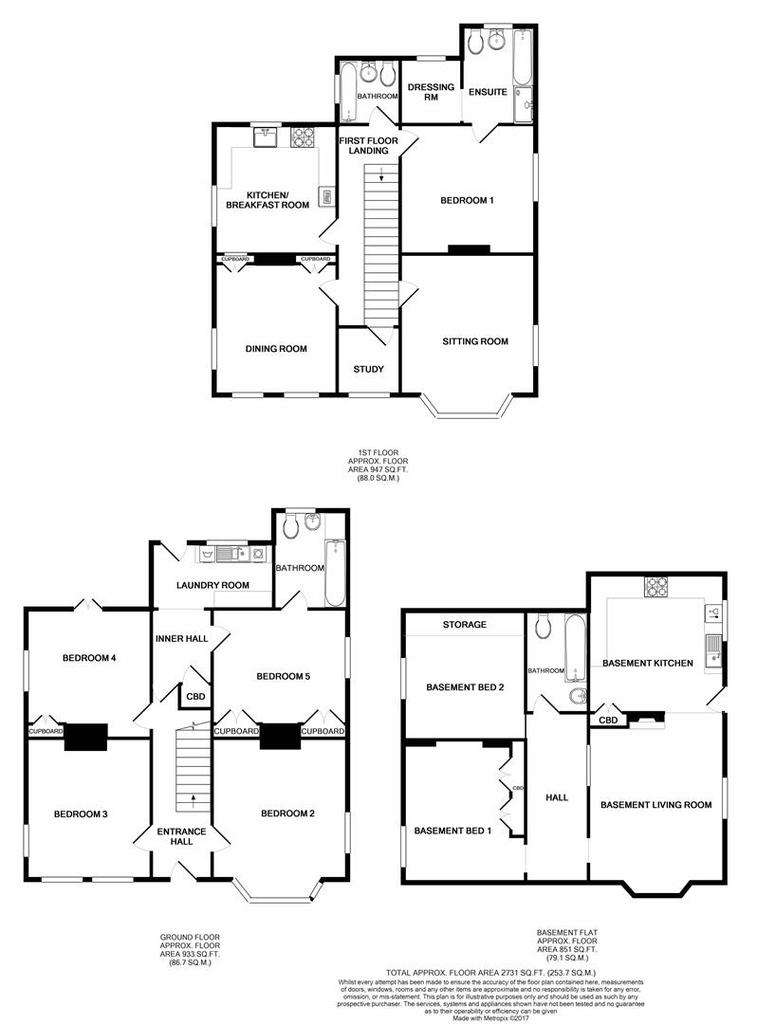
Property photos

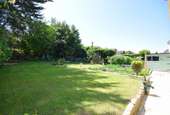
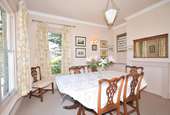
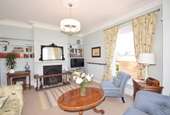
+16
Property description
SUBSTANTIAL & SO VERSATILE within large elevated plot commanding lovely SEA VIEWS from the 'upside down' accommodation, this superbly well proportioned residence has had fresh re-decoration inside and out. The property offers 5-6 BEDROOMS, 3 BATH/SHOWER ROOMS, plus 2 very elegant sea-facing reception rooms, a kitchen/breakfast room, study and laundry. The bonus is the large basement with 5 more versatile rooms. As well as views over the busy Solent scene, further benefits include a lovely large SOUTH-FACING GARDEN, ample car/boat parking and a DOUBLE GARAGE/WORKSHOP. Located so close to the Yacht Club, wonderful beaches, restaurant/bars and village amenities, this home really should be seen to be appreciated. NO ONWARD CHAIN.
Main House Accommodation: - Steps up to solid front entrance door:
Entrance Hall: - 5.72m x 1.78m (18'9 x 5'10) - Welcoming hallway with stairs leading to first floor with cupboards below. Radiator. Doors to Bedrooms 2, 3 and 4 plus Inner Hallway.
Bedroom 2: - 5.03m into bay x 3.96m (16'6 into bay x 13'0) - Substantial dual aspect double bedroom with exposed floorboards. Large sash bay window to front. Sash window to side. Radiator.
Bedroom 3: - 4.11m x 3.66m (13'6 x 12'0) - Another large double bedroom with sash windows to front and side aspect. Radiator.
Bedroom 4: - 3.66m x 3.78m (12'0 x 12'5) - Bright and 'sunny' double bedroom with sash window to side and double glazed French doors to rear garden. Built in cupboard. Radiator.
Inner Hall: - Further hallway with cloaks cupboard and doors to Bedroom 5 and Laundry.
Bedroom 5: - 3.96m x 3.78m (13'0 x 12'5) - Double bedroom with sash window to side. Airing cupboard housing boiler and further storage cupboards. Door to Bathroom.
Bathroom: - 2.87m x 2.16m (9'5 x 7'1) - 'Jack & Jill' style bathroom with doors from Bedroom 5 and Laundry. Comprising matching pale suite of bath with shower attachment, w.c and wash hand basin. Work surface over storage space.
Laundry Room: - 2.26m x 1.78m (7'5 x 5'10) - Comprising range of cupboards and work surfaces with plumbing for washing machine, and tumble dryer. 1.5 bowl sink. Double glazed windows to side and rear plus door to rear garden. Slate tiled flooring.
First Floor Landing: - Spacious landing with original cornicing to ceiling. Radiator. Doors to:
Sitting Room: - 5.03m into bay x 3.96m (16'6 into bay x 13'0) - A superb light and airy room with large sash bay window to front enjoying the fabulous views over the busy Solent scene. Further window to side. Attractive fireplace with marble surround. Radiator.
Dining Room: - 4.11m x 3.66m (13'6 x 12'0 ) - Spacious room with dual aspect windows to front and side offering yet more lovely sea views. Space for large table and chairs. Fitted cupboards.
Kitchen/Breakfast Room: - 3.78m x 3.91m (12'5 x 12'10) - Comprising range of pale fronted cupboard and drawer units with solid wood work surfaces over. Inset ceramic butler sink with mixer tap over. Integrated 'Neff' oven and separate grill. Electric 4-ring hob. Tiled splash backs. Recessed down lighters. Radiator. Ample space for table and chairs. Serving hatch to dining room. Window to side and rear.
Study: - 1.85m x 1.98m (6'1 x 6'6) - Most useful study with sash window to front (yet more sea views) and radiator.
Family Bathroom: - 1.93m x 1.85m (6'4 x 6'1) - Bathroom comprising a coloured suite of bath, wash hand basin and low level w.c. Double glazed window to side.
Master Bedroom Suite: - 3.96m x 3.78m (13'0 x 12'5) - Well proportioned with sash window to side. Radiator. Door to En suite Bathroom.
En Suite Bath/Shower Room: - 2.87m x 2.16m (9'5 x 7'1) - Comprising large shower cubicle, bath with traditional style taps, wash hand basin and low level w.c. Double glazed window to rear. Heated towel rail. Open doorway to dressing room.
Dressing Room: - 1.93m x 1.42m (6'4 x 4'8) - Double glazed window to rear and radiator.
Basement Level: - Spacious SELF-CONTAINED ACCOMMODATION offering Kitchen (12'9 x 10'7); Living Room (16'9 x 12'9); Bedroom 1 (13'5 x 11'9); Bedroom 2 (11'9 max into elevated recess x 7'8) and Bathroom (9'9 x 5'9)
Outside/Gardens: - The large south facing garden offers well kept lawns plus vegetable beds, a shed and a separate patio/barbecue area. There is a also a side paved patio area, which offers a good sized patio area, shed and greenhouse. Upon approach the front of the property displays lawned gardens with stocked borders of mature flowers and shrubs. Access to both side to the rear garden.
Driveway/Double Garage: - 4.88m x 4.88m (16'0 x 16'0) - Wide and deep drive providing ample car/boat parking space. Double garage with 2 x up and over doors, power and light.
Tenure & Council Tax: - Very long leasehold. Council Tax Band: F
Disclaimer: - Floor plan and measurements are approximate and not to scale. The brochure is as a guide only and not to be taken as statement of fact. Seafields have not tested any appliances.
Main House Accommodation: - Steps up to solid front entrance door:
Entrance Hall: - 5.72m x 1.78m (18'9 x 5'10) - Welcoming hallway with stairs leading to first floor with cupboards below. Radiator. Doors to Bedrooms 2, 3 and 4 plus Inner Hallway.
Bedroom 2: - 5.03m into bay x 3.96m (16'6 into bay x 13'0) - Substantial dual aspect double bedroom with exposed floorboards. Large sash bay window to front. Sash window to side. Radiator.
Bedroom 3: - 4.11m x 3.66m (13'6 x 12'0) - Another large double bedroom with sash windows to front and side aspect. Radiator.
Bedroom 4: - 3.66m x 3.78m (12'0 x 12'5) - Bright and 'sunny' double bedroom with sash window to side and double glazed French doors to rear garden. Built in cupboard. Radiator.
Inner Hall: - Further hallway with cloaks cupboard and doors to Bedroom 5 and Laundry.
Bedroom 5: - 3.96m x 3.78m (13'0 x 12'5) - Double bedroom with sash window to side. Airing cupboard housing boiler and further storage cupboards. Door to Bathroom.
Bathroom: - 2.87m x 2.16m (9'5 x 7'1) - 'Jack & Jill' style bathroom with doors from Bedroom 5 and Laundry. Comprising matching pale suite of bath with shower attachment, w.c and wash hand basin. Work surface over storage space.
Laundry Room: - 2.26m x 1.78m (7'5 x 5'10) - Comprising range of cupboards and work surfaces with plumbing for washing machine, and tumble dryer. 1.5 bowl sink. Double glazed windows to side and rear plus door to rear garden. Slate tiled flooring.
First Floor Landing: - Spacious landing with original cornicing to ceiling. Radiator. Doors to:
Sitting Room: - 5.03m into bay x 3.96m (16'6 into bay x 13'0) - A superb light and airy room with large sash bay window to front enjoying the fabulous views over the busy Solent scene. Further window to side. Attractive fireplace with marble surround. Radiator.
Dining Room: - 4.11m x 3.66m (13'6 x 12'0 ) - Spacious room with dual aspect windows to front and side offering yet more lovely sea views. Space for large table and chairs. Fitted cupboards.
Kitchen/Breakfast Room: - 3.78m x 3.91m (12'5 x 12'10) - Comprising range of pale fronted cupboard and drawer units with solid wood work surfaces over. Inset ceramic butler sink with mixer tap over. Integrated 'Neff' oven and separate grill. Electric 4-ring hob. Tiled splash backs. Recessed down lighters. Radiator. Ample space for table and chairs. Serving hatch to dining room. Window to side and rear.
Study: - 1.85m x 1.98m (6'1 x 6'6) - Most useful study with sash window to front (yet more sea views) and radiator.
Family Bathroom: - 1.93m x 1.85m (6'4 x 6'1) - Bathroom comprising a coloured suite of bath, wash hand basin and low level w.c. Double glazed window to side.
Master Bedroom Suite: - 3.96m x 3.78m (13'0 x 12'5) - Well proportioned with sash window to side. Radiator. Door to En suite Bathroom.
En Suite Bath/Shower Room: - 2.87m x 2.16m (9'5 x 7'1) - Comprising large shower cubicle, bath with traditional style taps, wash hand basin and low level w.c. Double glazed window to rear. Heated towel rail. Open doorway to dressing room.
Dressing Room: - 1.93m x 1.42m (6'4 x 4'8) - Double glazed window to rear and radiator.
Basement Level: - Spacious SELF-CONTAINED ACCOMMODATION offering Kitchen (12'9 x 10'7); Living Room (16'9 x 12'9); Bedroom 1 (13'5 x 11'9); Bedroom 2 (11'9 max into elevated recess x 7'8) and Bathroom (9'9 x 5'9)
Outside/Gardens: - The large south facing garden offers well kept lawns plus vegetable beds, a shed and a separate patio/barbecue area. There is a also a side paved patio area, which offers a good sized patio area, shed and greenhouse. Upon approach the front of the property displays lawned gardens with stocked borders of mature flowers and shrubs. Access to both side to the rear garden.
Driveway/Double Garage: - 4.88m x 4.88m (16'0 x 16'0) - Wide and deep drive providing ample car/boat parking space. Double garage with 2 x up and over doors, power and light.
Tenure & Council Tax: - Very long leasehold. Council Tax Band: F
Disclaimer: - Floor plan and measurements are approximate and not to scale. The brochure is as a guide only and not to be taken as statement of fact. Seafields have not tested any appliances.
Council tax
First listed
Over a month agoEnergy Performance Certificate
Seaview, Isle of Wight, PO34 5AA
Placebuzz mortgage repayment calculator
Monthly repayment
The Est. Mortgage is for a 25 years repayment mortgage based on a 10% deposit and a 5.5% annual interest. It is only intended as a guide. Make sure you obtain accurate figures from your lender before committing to any mortgage. Your home may be repossessed if you do not keep up repayments on a mortgage.
Seaview, Isle of Wight, PO34 5AA - Streetview
DISCLAIMER: Property descriptions and related information displayed on this page are marketing materials provided by Seafields - Ryde. Placebuzz does not warrant or accept any responsibility for the accuracy or completeness of the property descriptions or related information provided here and they do not constitute property particulars. Please contact Seafields - Ryde for full details and further information.





