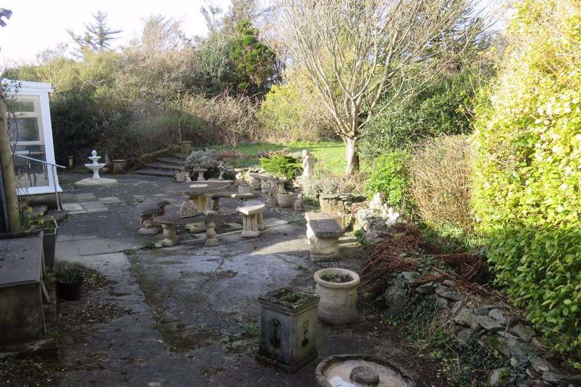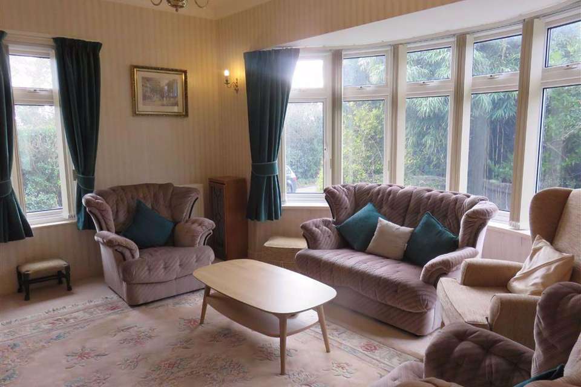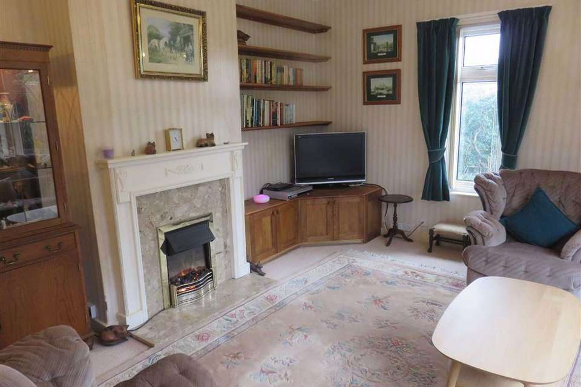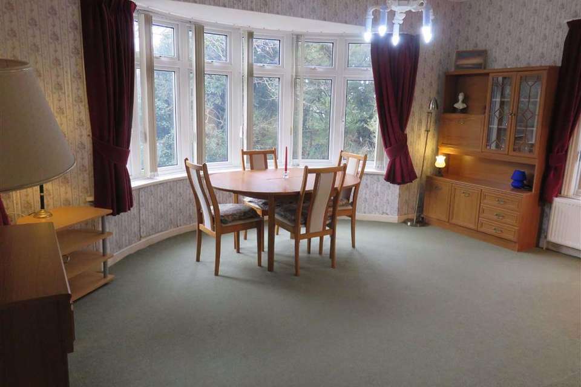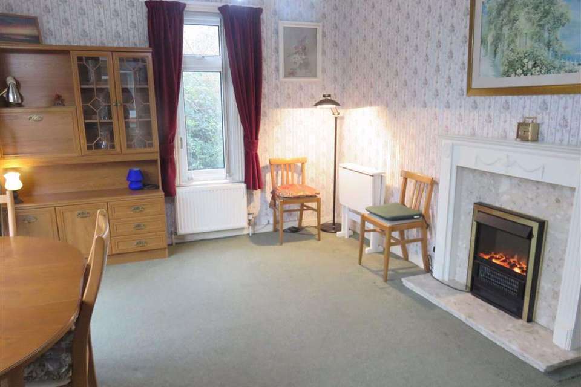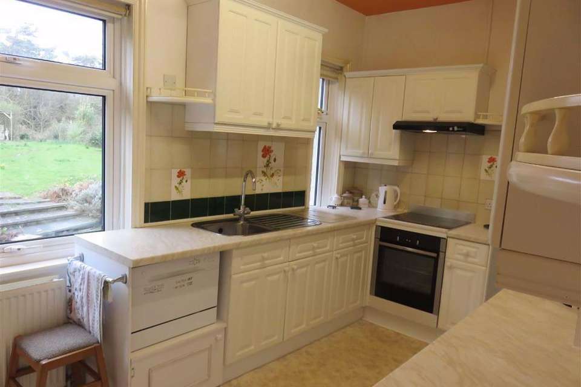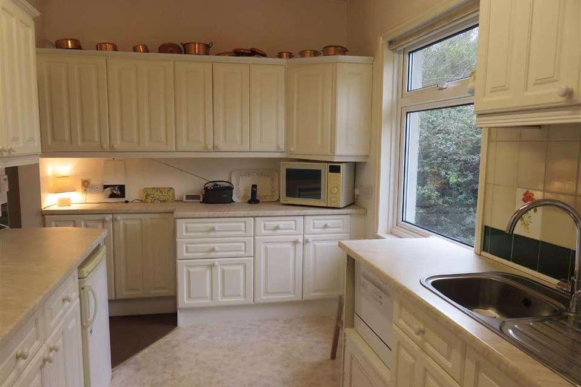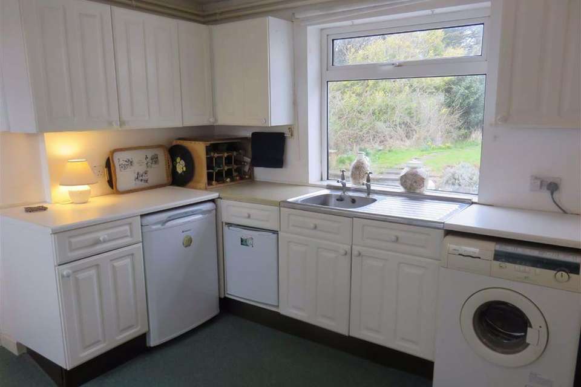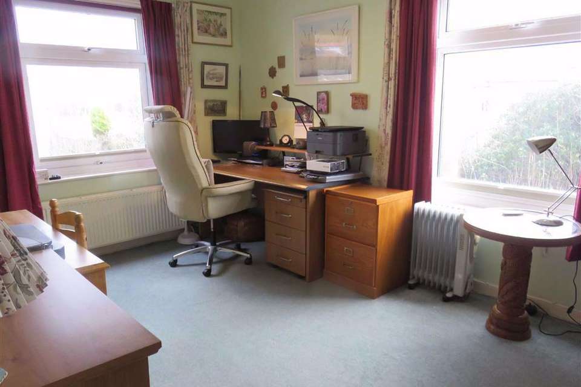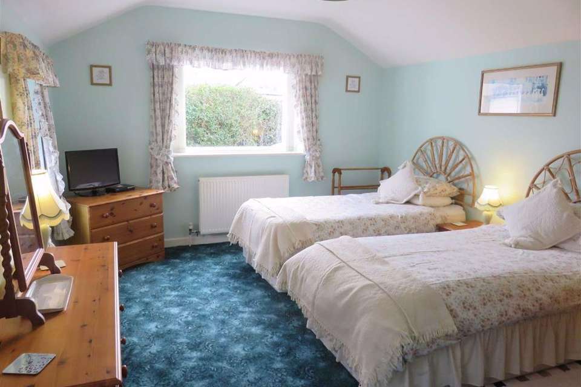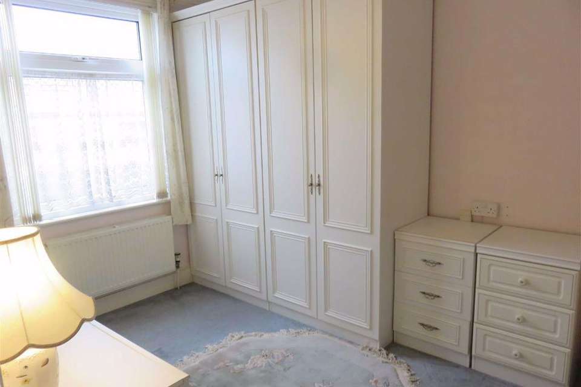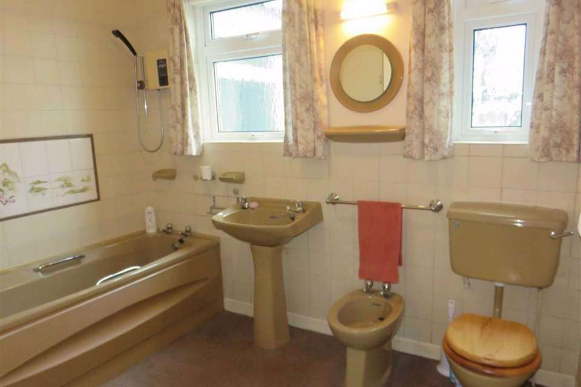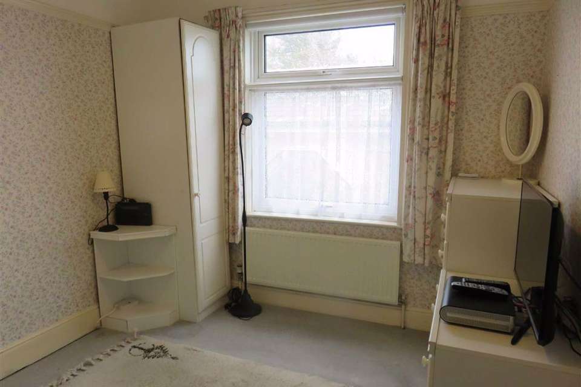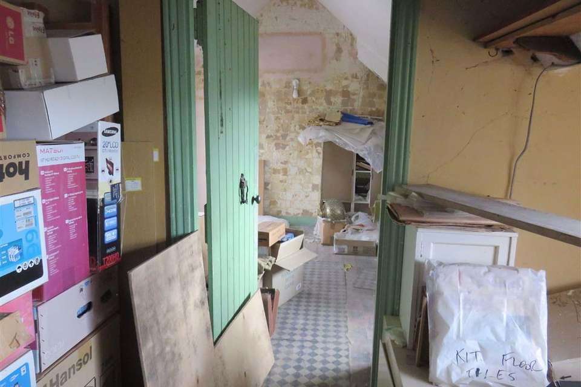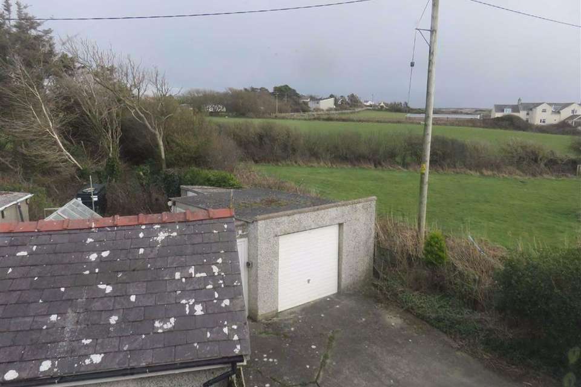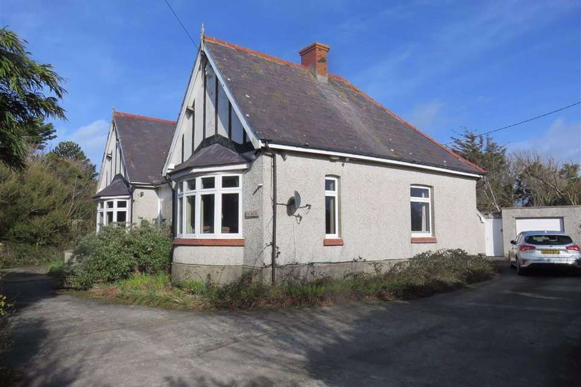3 bedroom detached house for sale
Rhosneigr, Angleseydetached house
bedrooms
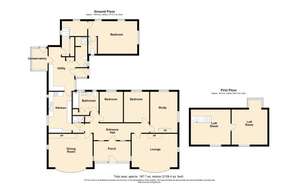
Property photos

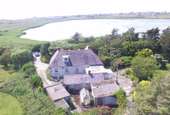
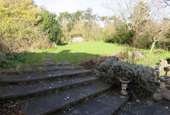
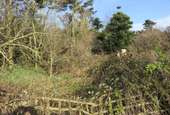
+16
Property description
Enjoying an envious position extending down to Maelog lake, and being within a mile of the sought after seaside village of Rhosneigr, the sale of this Lee House provides a rare opportunity to acquire a character property within two acres of land and in need of some modernisation.
The family sized four bedroom accommodation gives excellent scope for designing the house of your dreams, having two large reception rooms, kitchen and two bathrooms. There is a large floored attic with dormer windows provided which gives scope to further extend the accommodation, while the spacious grounds give additional potential for development, subject to the necessary legal consents being obtained.
Situated in a highly sought after location close to Rhosneigr's spectacular beaches being a magnet for water sport enthusiasts, especially kite surfers and a short distance to an 18 hole golf course.
Spacious Porch - 3.98 x 1.94 (13'1" x 6'4") - With pvc entrance door with two large double glazed side windows. Tiled floor, double glazed inner door to:
Reception Hall - Having a concealed staircase to the attic floor and cupboard under. Two radiators, telephone connection.
Lounge - 4.82 x 3.67 (15'10" x 12'0") - Having a large front bay window which will give fine views over Maelog lake on cutting down external shrubbery. Fireplace surround with polished stone inlay and hearth. Timber cabinet with tv connection and shelving over, two radiators.
Dining Room - 4.82 x 3.68 (15'10" x 12'1") - Again with a large front bay window which could give fine views. Fireplace surround with polished stone inlay and hearth, two radiators.
Kitchen - 4.50 x 2.52 (14'9" x 8'3") - Having an extensive range of base and wall units in a white woodgrain finish with ample worktop surfaces to include a stainless steel sink unit. Integrated Samsung hob with extractor over and Neff oven under. Recess for a fridge. Two side aspect windows giving a private outlook over the side garden. Through access to:
Utility Room - 4.74 x 2.80 (15'7" x 9'2") - A spacious area to compliment the kitchen and with a continuation of base and wall kitchen units to include a stainless steel sink unit under a side aspect window. Recess for a washing machine and freezer. Grant oill fired central heating boiler, radiator.
Outside doors to both sides of the property one with a porch and the other with a small conservatory style porch which leads to the side garden.
Shower Room - 3.33 x 1.31 (10'11" x 4'4") - Having a walk in shower with Mira electric shower control. WC wash hand basin, radiator, wall mounted fan heater.
Bedroom 1 - 4.51 x 3.00 (14'10" x 9'10") - Having dual aspect windows and presently used as a study. Radiator. Fitted wardrobe to one alcove.
Bedroom 2 - 3.30 x 2.76 (10'10" x 9'1") - Radiator, picture rail.
Bedroom 3 - 3.30 x 2.56 (10'10" x 8'5") - Radiator, picture rail.
Bathroom - 2.83 x 2.17 (9'3" x 7'1") - With an older style coloured suite comprising of a panelled bath, wash hand basin, WC. Radiator, airing cupboard and store cupboard.
Inner Lobby - Off the Utility Room and with steps down to:
Bedroom 4 - 5.38 x 3.58 (17'8" x 11'9") - Being an old conversion of a former garage (no regulations) with dual aspect windows and radiator. Partitioned WC with wash basin.
Attic Space - 8.46 x 3.84 (27'9" x 12'7") - Having a steep fixed stair access and being floored with good headroom. Two front aspect windows giving views of the lake. This area provides good scope for conversion to give additional bedroom accommodation.
Outside - An significant attraction of Lee House are the spacious grounds estimated to extend to two acres, extending to the front to the shore of Maelog lake which is a Site of Special Scientific Interest.
A private and shared drive leads to the property with ample parking and turning available. This extends to give access to the garage. Potting shed with power provided and further large shed 5.79 x 2.93 with power and light.
To the side of the house is a large and very private cottage garden being mostly lawn but with an array of shrubs, bushes and trees.
The remainder of the land is found beyond this garden being untended woodland, but with scope to develop subject to obtaining consent and having frontage to the access lane.
Garage - 4.60 x 3.10 (15'1" x 10'2") - With up and over door, power and light and with adjoining store .
Tenure - The property is freehold with vacant possession on completion.
Services - Mains electricity. Private drainage.
Private water supply but with mains water understood to be available in the drive.
Oil fired central heating system.
Energy Rating - Band F
You may download, store and use the material for your own personal use and research. You may not republish, retransmit, redistribute or otherwise make the material available to any party or make the same available on any website, online service or bulletin board of your own or of any other party or make the same available in hard copy or in any other media without the website owner's express prior written consent. The website owner's copyright must remain on all reproductions of material taken from this website.
The family sized four bedroom accommodation gives excellent scope for designing the house of your dreams, having two large reception rooms, kitchen and two bathrooms. There is a large floored attic with dormer windows provided which gives scope to further extend the accommodation, while the spacious grounds give additional potential for development, subject to the necessary legal consents being obtained.
Situated in a highly sought after location close to Rhosneigr's spectacular beaches being a magnet for water sport enthusiasts, especially kite surfers and a short distance to an 18 hole golf course.
Spacious Porch - 3.98 x 1.94 (13'1" x 6'4") - With pvc entrance door with two large double glazed side windows. Tiled floor, double glazed inner door to:
Reception Hall - Having a concealed staircase to the attic floor and cupboard under. Two radiators, telephone connection.
Lounge - 4.82 x 3.67 (15'10" x 12'0") - Having a large front bay window which will give fine views over Maelog lake on cutting down external shrubbery. Fireplace surround with polished stone inlay and hearth. Timber cabinet with tv connection and shelving over, two radiators.
Dining Room - 4.82 x 3.68 (15'10" x 12'1") - Again with a large front bay window which could give fine views. Fireplace surround with polished stone inlay and hearth, two radiators.
Kitchen - 4.50 x 2.52 (14'9" x 8'3") - Having an extensive range of base and wall units in a white woodgrain finish with ample worktop surfaces to include a stainless steel sink unit. Integrated Samsung hob with extractor over and Neff oven under. Recess for a fridge. Two side aspect windows giving a private outlook over the side garden. Through access to:
Utility Room - 4.74 x 2.80 (15'7" x 9'2") - A spacious area to compliment the kitchen and with a continuation of base and wall kitchen units to include a stainless steel sink unit under a side aspect window. Recess for a washing machine and freezer. Grant oill fired central heating boiler, radiator.
Outside doors to both sides of the property one with a porch and the other with a small conservatory style porch which leads to the side garden.
Shower Room - 3.33 x 1.31 (10'11" x 4'4") - Having a walk in shower with Mira electric shower control. WC wash hand basin, radiator, wall mounted fan heater.
Bedroom 1 - 4.51 x 3.00 (14'10" x 9'10") - Having dual aspect windows and presently used as a study. Radiator. Fitted wardrobe to one alcove.
Bedroom 2 - 3.30 x 2.76 (10'10" x 9'1") - Radiator, picture rail.
Bedroom 3 - 3.30 x 2.56 (10'10" x 8'5") - Radiator, picture rail.
Bathroom - 2.83 x 2.17 (9'3" x 7'1") - With an older style coloured suite comprising of a panelled bath, wash hand basin, WC. Radiator, airing cupboard and store cupboard.
Inner Lobby - Off the Utility Room and with steps down to:
Bedroom 4 - 5.38 x 3.58 (17'8" x 11'9") - Being an old conversion of a former garage (no regulations) with dual aspect windows and radiator. Partitioned WC with wash basin.
Attic Space - 8.46 x 3.84 (27'9" x 12'7") - Having a steep fixed stair access and being floored with good headroom. Two front aspect windows giving views of the lake. This area provides good scope for conversion to give additional bedroom accommodation.
Outside - An significant attraction of Lee House are the spacious grounds estimated to extend to two acres, extending to the front to the shore of Maelog lake which is a Site of Special Scientific Interest.
A private and shared drive leads to the property with ample parking and turning available. This extends to give access to the garage. Potting shed with power provided and further large shed 5.79 x 2.93 with power and light.
To the side of the house is a large and very private cottage garden being mostly lawn but with an array of shrubs, bushes and trees.
The remainder of the land is found beyond this garden being untended woodland, but with scope to develop subject to obtaining consent and having frontage to the access lane.
Garage - 4.60 x 3.10 (15'1" x 10'2") - With up and over door, power and light and with adjoining store .
Tenure - The property is freehold with vacant possession on completion.
Services - Mains electricity. Private drainage.
Private water supply but with mains water understood to be available in the drive.
Oil fired central heating system.
Energy Rating - Band F
You may download, store and use the material for your own personal use and research. You may not republish, retransmit, redistribute or otherwise make the material available to any party or make the same available on any website, online service or bulletin board of your own or of any other party or make the same available in hard copy or in any other media without the website owner's express prior written consent. The website owner's copyright must remain on all reproductions of material taken from this website.
Council tax
First listed
Over a month agoRhosneigr, Anglesey
Placebuzz mortgage repayment calculator
Monthly repayment
The Est. Mortgage is for a 25 years repayment mortgage based on a 10% deposit and a 5.5% annual interest. It is only intended as a guide. Make sure you obtain accurate figures from your lender before committing to any mortgage. Your home may be repossessed if you do not keep up repayments on a mortgage.
Rhosneigr, Anglesey - Streetview
DISCLAIMER: Property descriptions and related information displayed on this page are marketing materials provided by Joan Hopkin Estate Agents. Placebuzz does not warrant or accept any responsibility for the accuracy or completeness of the property descriptions or related information provided here and they do not constitute property particulars. Please contact Joan Hopkin Estate Agents for full details and further information.





