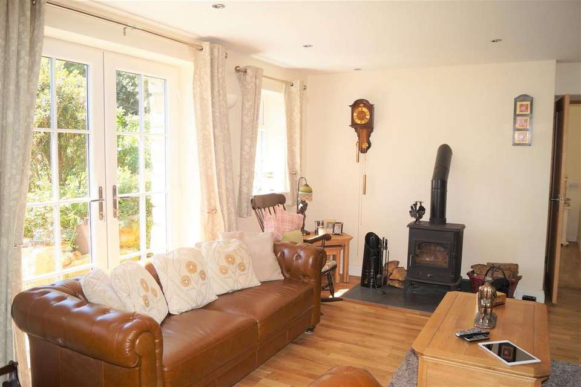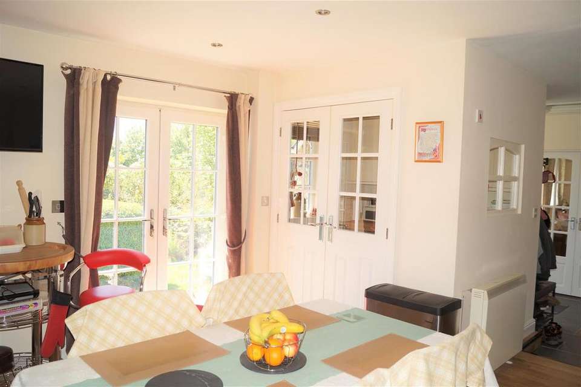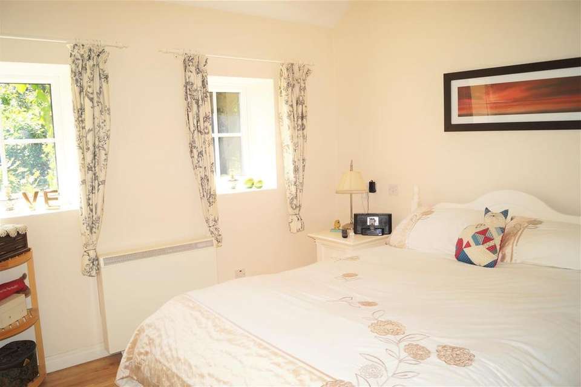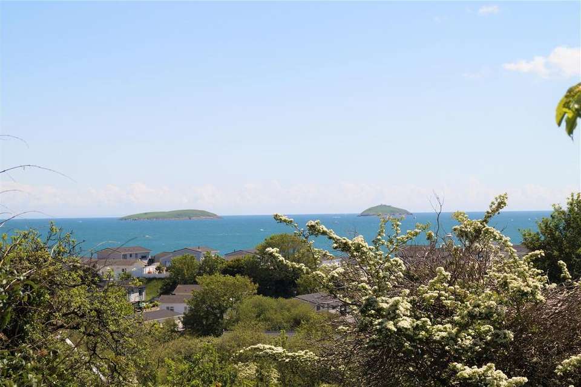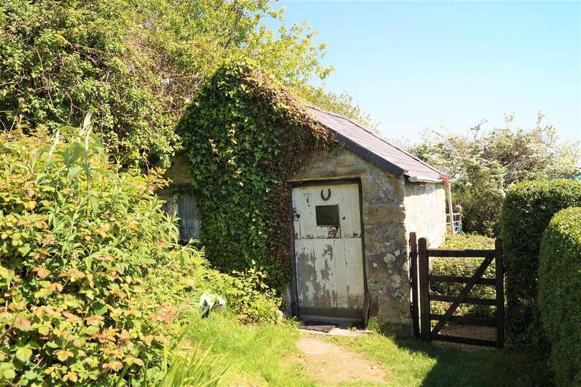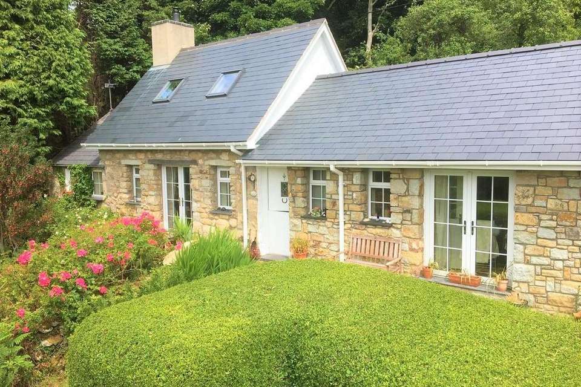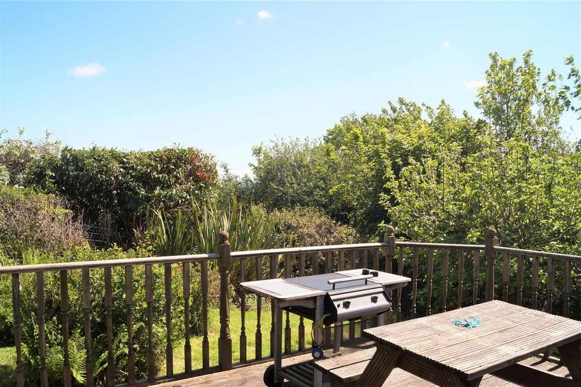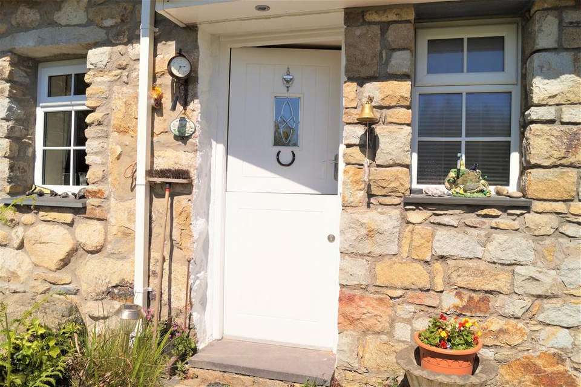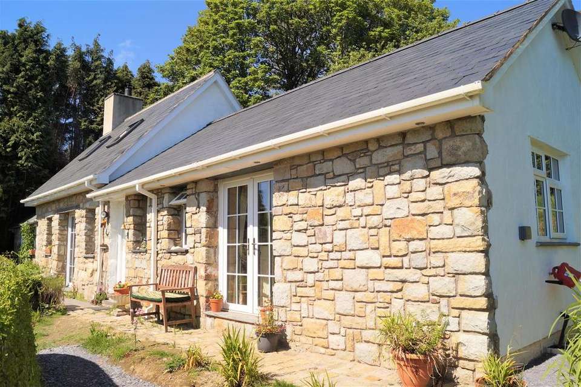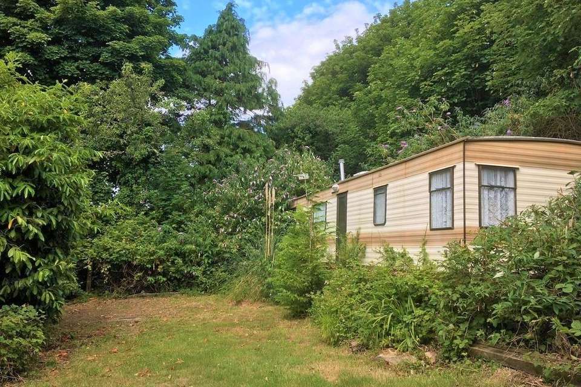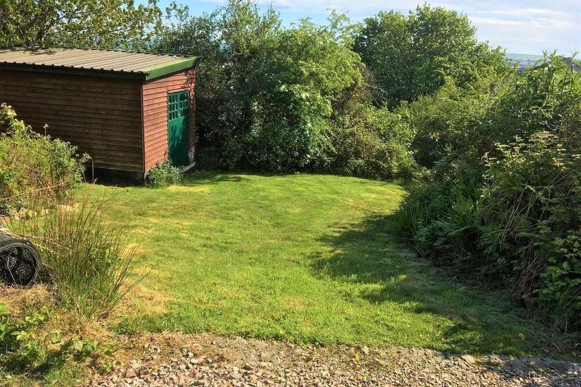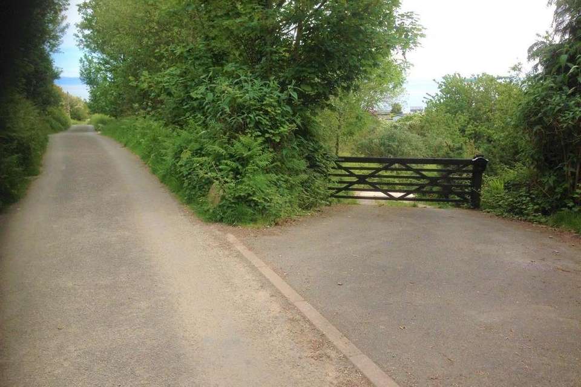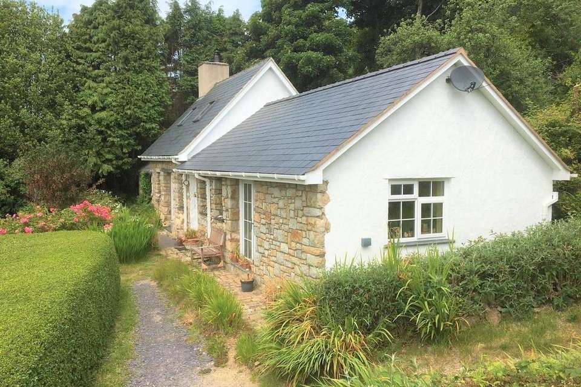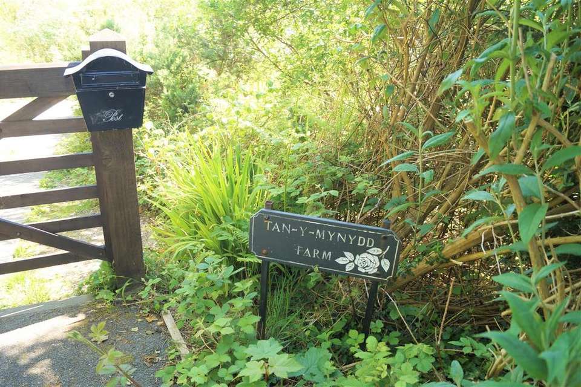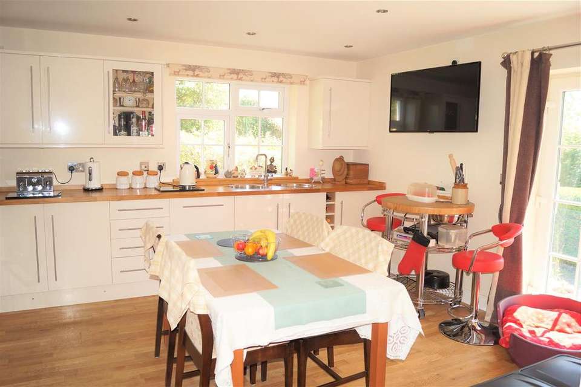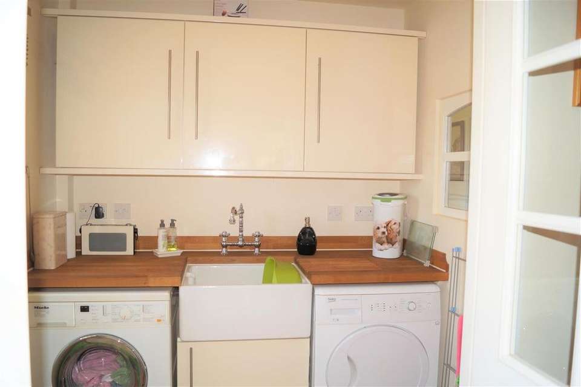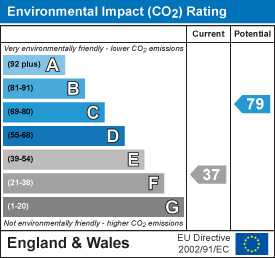2 bedroom detached house for sale
Quarry Road, Llanbedrogdetached house
bedrooms
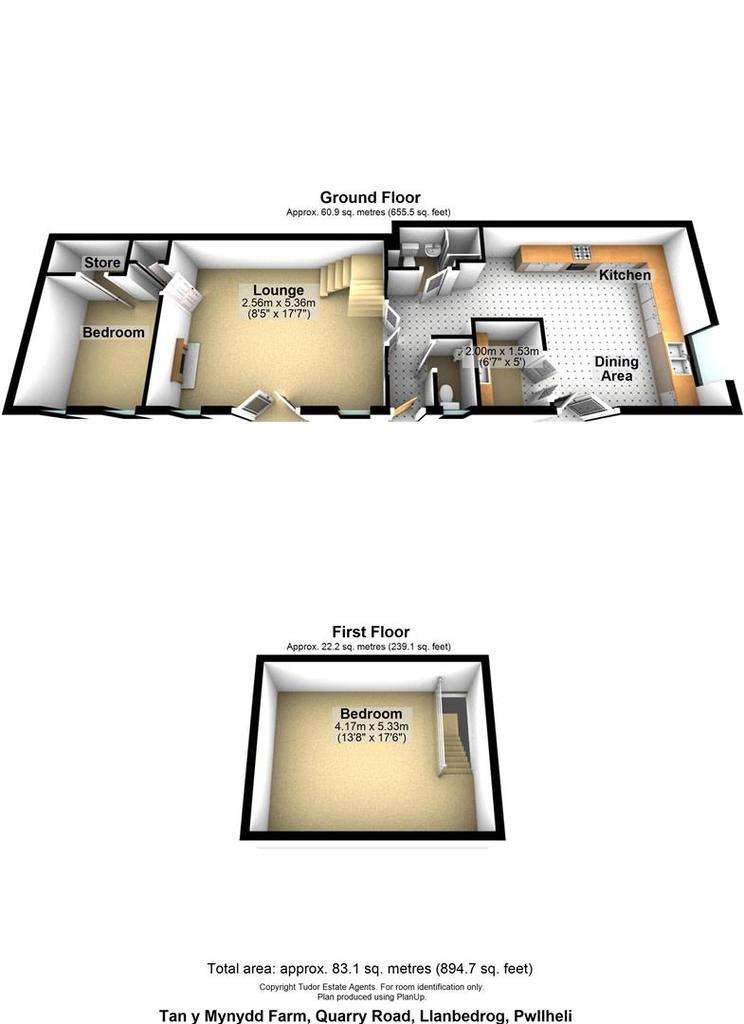
Property photos

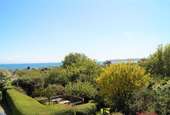
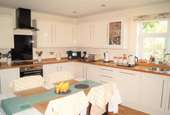
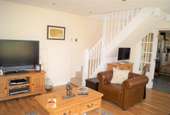
+16
Property description
Tan Y Mynydd Farm is situated in a glorious south facing position at the foot of Llanbedrog headland and in a designated area of outstanding natural beauty, within easy walking distance of Warren Beach and benefiting from a private boat access.
This detached period cottage dates back some 300 years and still possesses much character, the original structure being built for the local quarry stonemason.
The cottage is situated with much privacy within its own land the grounds extending to some 1.29 acres containing a static caravan, various ancillary buildings, and is located in an elevated position enjoying spectacular views across Cardigan Bay and St Tudwals Islands.
The grounds are a particular feature with a host of specimen flowering shrubs and plants with separate paddock enclosures an orchard and outbuildings.
The property has been sympathetically extended, modernised and improved to provide comfortable modern accommodation but retaining the characteristics and charm of a traditional welsh cottage with potential to extend further, planning permission being in place for en-suite bedroom, and separate additional Bathroom, and is worthy of inspection and briefly comprises of the following:
Entrance hallway with double doors leading to lounge with multi fuel stove.
Open plan kitchen/diner with modern fitted kitchen and french doors leading to the garden at the front.
Utility room. Downstairs shower room. Separate toilet. Bedroom with walk-in wardrobe (potential for en-suite).
On the first floor: - Open plan bedroom with velux windows and views.
Outside: - The cottage is nestled into its own grounds and opens up to patio gardens and deck. Outbuildings. Drive and ample parking areas.
The caravan is situated within its own garden area but probably in need of replacement.
This is a rare occasion to purchase a freehold property in this popular tourist area and benefiting from spectacular views.
Ground Floor -
Entrance Hall - Stable style door. Slate tiled floor.
Cloak Room - Low level w.c. Corner washbasin.
Shower Room/Toilet - Low level w.c. Pedestal washbasin. Shower cubicle. Night storage heater.
Kitchen/Dining - 6.10m x 4.50m (20'0 x 14'9) - 'L' shaped room. Maximum measurements. Modern fitted kitchen with solid oak worktops, integral oven and hob with filter hood over. Engineered oak floor. Night storage heater. Sink unit and drainer with mixer tap. Integral dishwasher. Satellite connections. Double glazed french doors to outside. Double doors to:
Utility Room - 1.52m x 1.91m (5'0 x 6'3) - Matching wall & floor units. Solid oak worktop. Belfast sink with mixer tap. Plumbing for washing machine. Tiled floor. USB charger points.
Lounge - 5.56m x 4.22m (18'3 x 13'10) - Double doors with glazed panels leading from the entrance hallway to this spectacular room. Engineered oak floor. Multi fuel stove. Wall Uplights. Satellite & tv connections. Telephone point. French doors to the garden. Stairs to first floor. Door to:
Bedroom - 2.87m x 3.53m (9'5 x 11'7) - Night storage heater. Laminate floor. Tv aerial point. Door to store - ready for fitting out to become an en-suite. Built in hanging robe.
First Floor -
Loft Bedroom - 5.33m x 4.19m (17'6 x 13'9) - Three velux roof lights. Tv connection. Sea views.
Outside - Gated Drive leading from Craig y Llan (Quarry Rd) to ample parking areas set within the extensive gardens and grounds which extend to 1.29 acres or thereabouts. The cottage nestles within the gardens and opens up to the front patio garden patio area and deck - all with views. Orchard with fruit trees. Raised Timber decking area with lighting. Outside tap x 2 locations. Outside RCD protected power points.
Detached Stone Outbuilding - Stone wall/slate roof building approx.9x11. Lies within 10m of main building and is connected to the drains.
Tractor Shed - Tractor shed Approx. 6m x 4m. Double doors. Solid block dwarf walls off concrete base. Shiplap board cladding. Insulated Steel roof on marine ply.
Metal Shed - Approx 8 x 6. Double doors. On concrete base.
Static Caravan - 35 foot static caravan with all services connected set within its own garden area and potentially a separate access. The purchaser may wish to replace the caravan.
Services - We understand that mains water and electricity are connected to the property. Private drainage. Prospective purchasers should make their own enquiries as to the suitability and adequacy of these services.
Tenure - We understand that the property is freehold with vacant possession available on completion.
This detached period cottage dates back some 300 years and still possesses much character, the original structure being built for the local quarry stonemason.
The cottage is situated with much privacy within its own land the grounds extending to some 1.29 acres containing a static caravan, various ancillary buildings, and is located in an elevated position enjoying spectacular views across Cardigan Bay and St Tudwals Islands.
The grounds are a particular feature with a host of specimen flowering shrubs and plants with separate paddock enclosures an orchard and outbuildings.
The property has been sympathetically extended, modernised and improved to provide comfortable modern accommodation but retaining the characteristics and charm of a traditional welsh cottage with potential to extend further, planning permission being in place for en-suite bedroom, and separate additional Bathroom, and is worthy of inspection and briefly comprises of the following:
Entrance hallway with double doors leading to lounge with multi fuel stove.
Open plan kitchen/diner with modern fitted kitchen and french doors leading to the garden at the front.
Utility room. Downstairs shower room. Separate toilet. Bedroom with walk-in wardrobe (potential for en-suite).
On the first floor: - Open plan bedroom with velux windows and views.
Outside: - The cottage is nestled into its own grounds and opens up to patio gardens and deck. Outbuildings. Drive and ample parking areas.
The caravan is situated within its own garden area but probably in need of replacement.
This is a rare occasion to purchase a freehold property in this popular tourist area and benefiting from spectacular views.
Ground Floor -
Entrance Hall - Stable style door. Slate tiled floor.
Cloak Room - Low level w.c. Corner washbasin.
Shower Room/Toilet - Low level w.c. Pedestal washbasin. Shower cubicle. Night storage heater.
Kitchen/Dining - 6.10m x 4.50m (20'0 x 14'9) - 'L' shaped room. Maximum measurements. Modern fitted kitchen with solid oak worktops, integral oven and hob with filter hood over. Engineered oak floor. Night storage heater. Sink unit and drainer with mixer tap. Integral dishwasher. Satellite connections. Double glazed french doors to outside. Double doors to:
Utility Room - 1.52m x 1.91m (5'0 x 6'3) - Matching wall & floor units. Solid oak worktop. Belfast sink with mixer tap. Plumbing for washing machine. Tiled floor. USB charger points.
Lounge - 5.56m x 4.22m (18'3 x 13'10) - Double doors with glazed panels leading from the entrance hallway to this spectacular room. Engineered oak floor. Multi fuel stove. Wall Uplights. Satellite & tv connections. Telephone point. French doors to the garden. Stairs to first floor. Door to:
Bedroom - 2.87m x 3.53m (9'5 x 11'7) - Night storage heater. Laminate floor. Tv aerial point. Door to store - ready for fitting out to become an en-suite. Built in hanging robe.
First Floor -
Loft Bedroom - 5.33m x 4.19m (17'6 x 13'9) - Three velux roof lights. Tv connection. Sea views.
Outside - Gated Drive leading from Craig y Llan (Quarry Rd) to ample parking areas set within the extensive gardens and grounds which extend to 1.29 acres or thereabouts. The cottage nestles within the gardens and opens up to the front patio garden patio area and deck - all with views. Orchard with fruit trees. Raised Timber decking area with lighting. Outside tap x 2 locations. Outside RCD protected power points.
Detached Stone Outbuilding - Stone wall/slate roof building approx.9x11. Lies within 10m of main building and is connected to the drains.
Tractor Shed - Tractor shed Approx. 6m x 4m. Double doors. Solid block dwarf walls off concrete base. Shiplap board cladding. Insulated Steel roof on marine ply.
Metal Shed - Approx 8 x 6. Double doors. On concrete base.
Static Caravan - 35 foot static caravan with all services connected set within its own garden area and potentially a separate access. The purchaser may wish to replace the caravan.
Services - We understand that mains water and electricity are connected to the property. Private drainage. Prospective purchasers should make their own enquiries as to the suitability and adequacy of these services.
Tenure - We understand that the property is freehold with vacant possession available on completion.
Council tax
First listed
Over a month agoEnergy Performance Certificate
Quarry Road, Llanbedrog
Placebuzz mortgage repayment calculator
Monthly repayment
The Est. Mortgage is for a 25 years repayment mortgage based on a 10% deposit and a 5.5% annual interest. It is only intended as a guide. Make sure you obtain accurate figures from your lender before committing to any mortgage. Your home may be repossessed if you do not keep up repayments on a mortgage.
Quarry Road, Llanbedrog - Streetview
DISCLAIMER: Property descriptions and related information displayed on this page are marketing materials provided by Tudor Estate Agents - Y maes. Placebuzz does not warrant or accept any responsibility for the accuracy or completeness of the property descriptions or related information provided here and they do not constitute property particulars. Please contact Tudor Estate Agents - Y maes for full details and further information.





