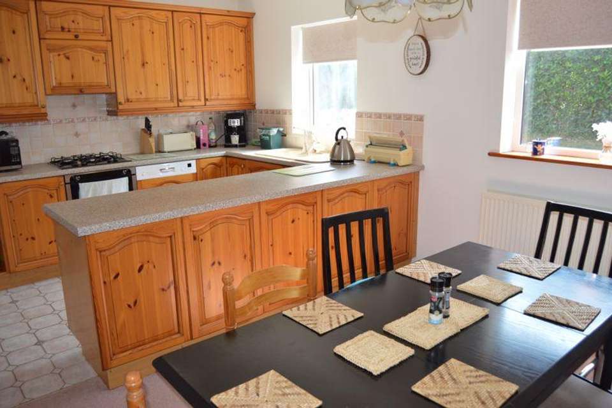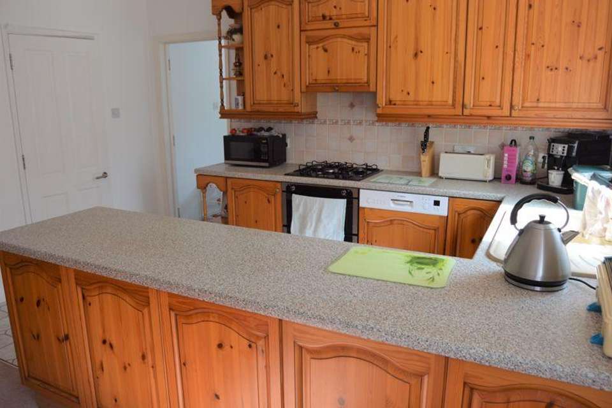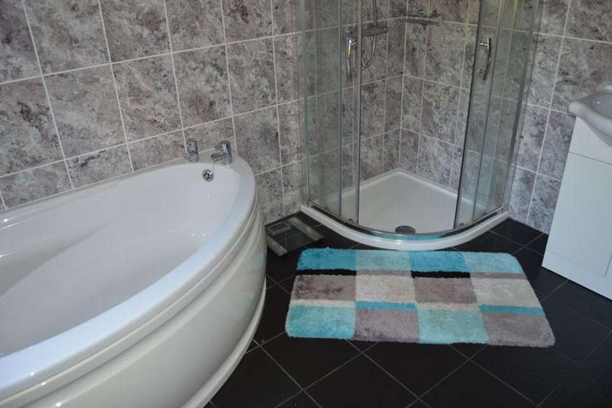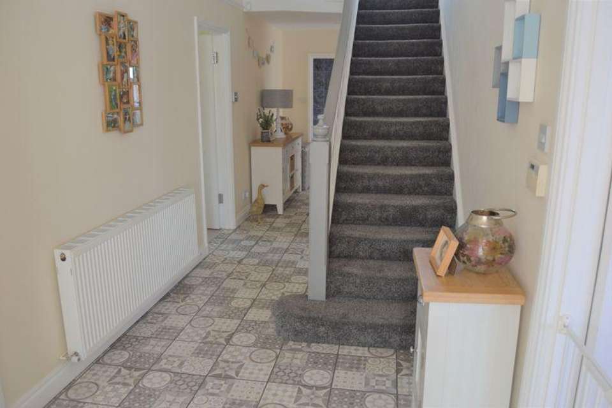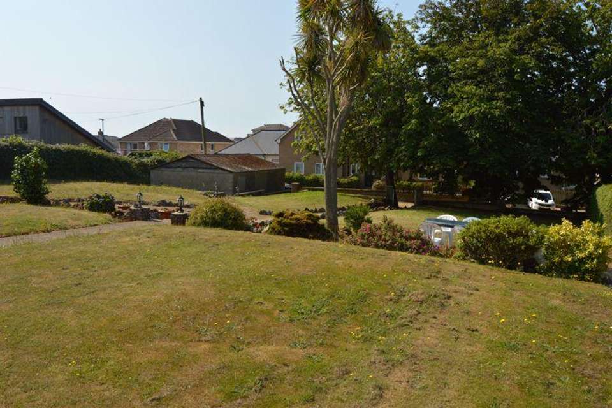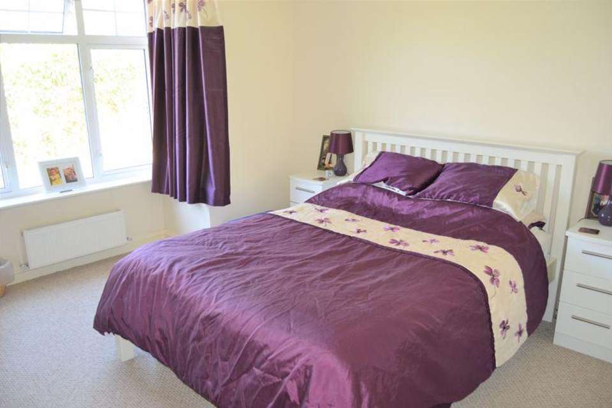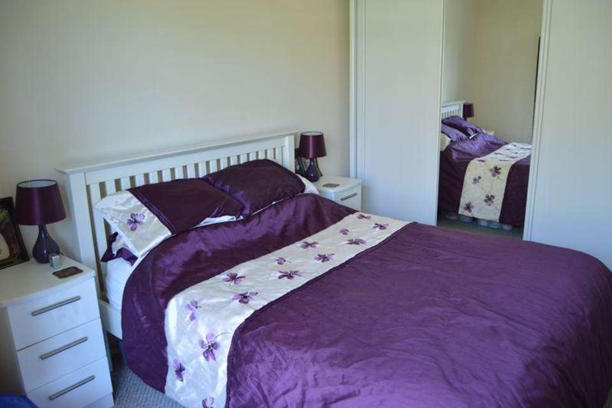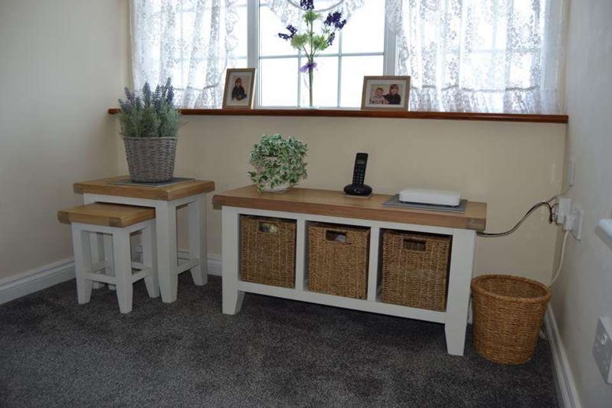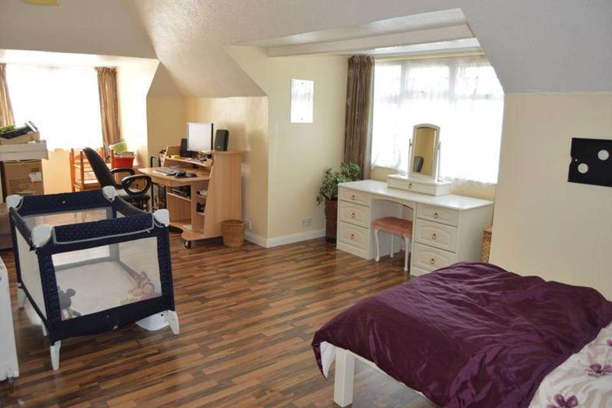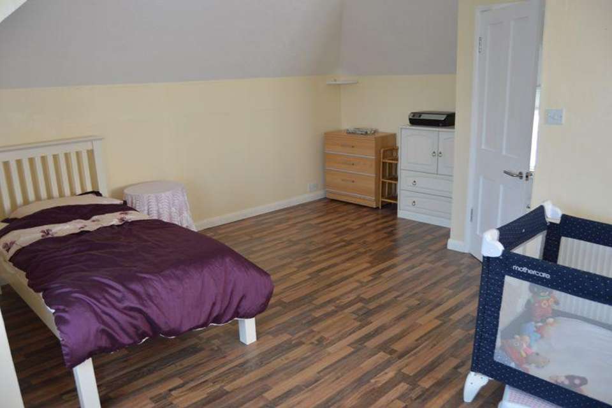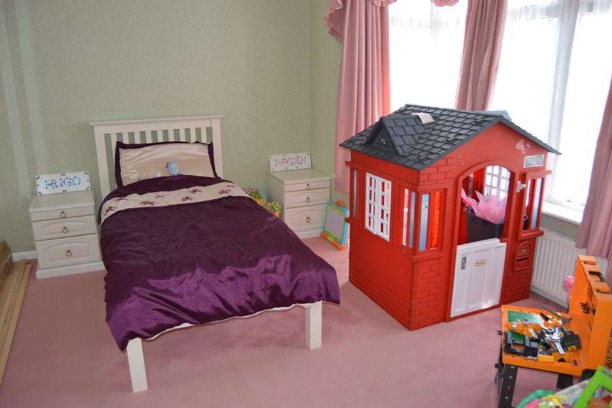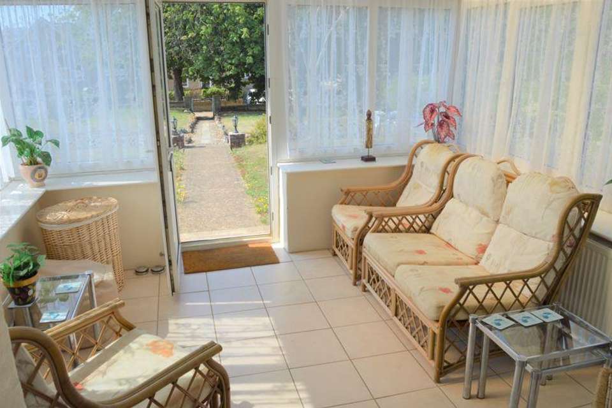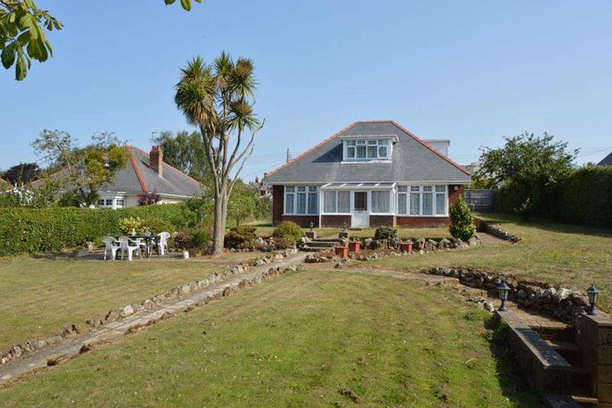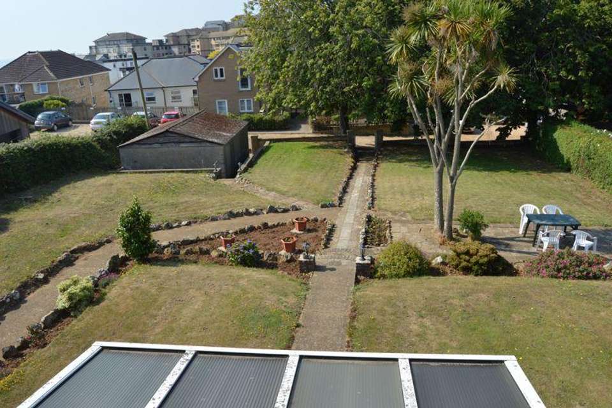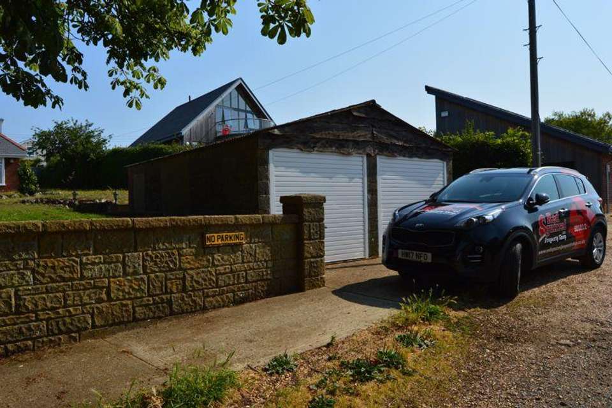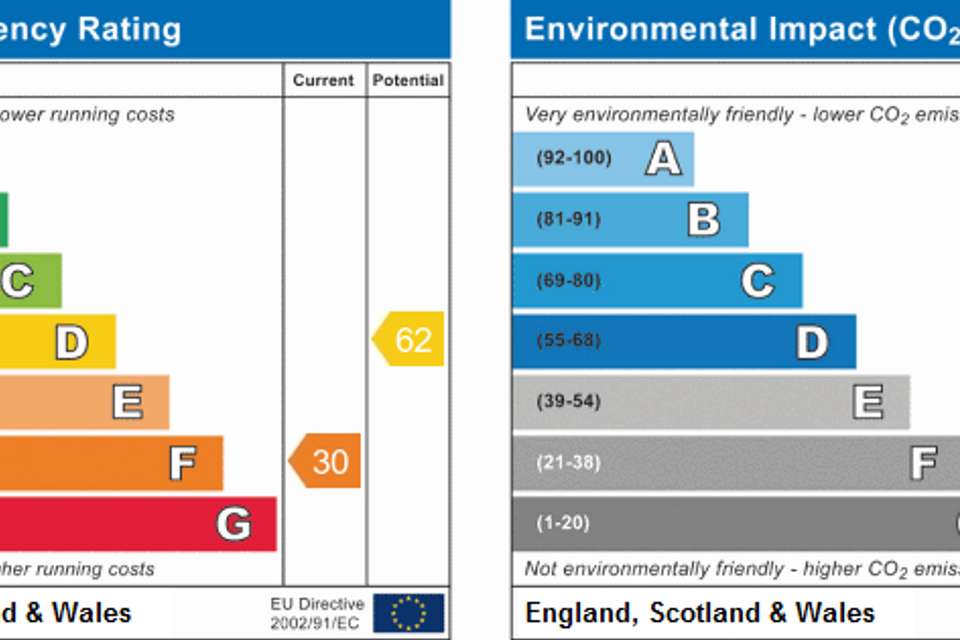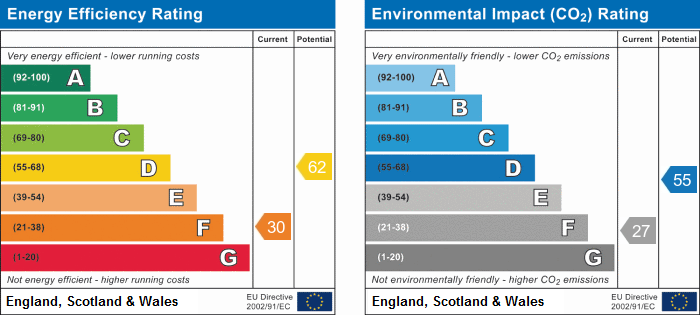3 bedroom property for sale
Beatrice Avenue, Shanklinproperty
bedrooms
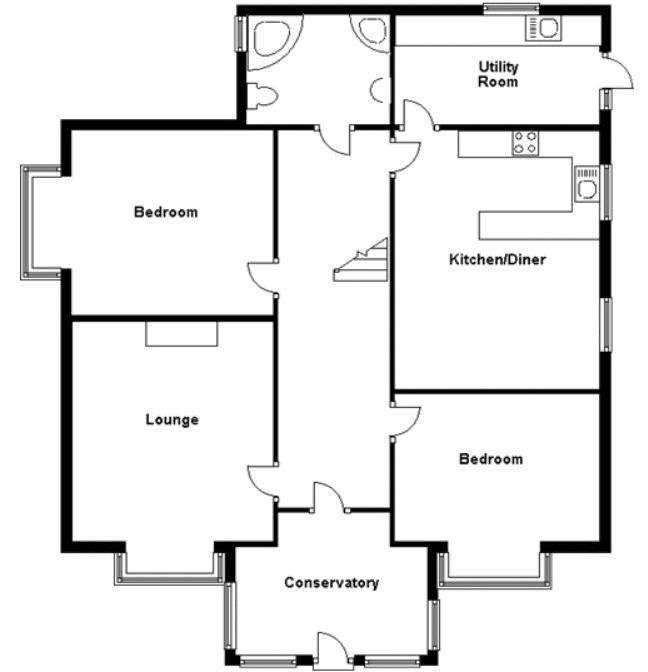
Property photos

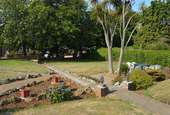
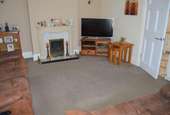
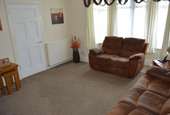
+16
Property description
Situated on the coastal path at Shanklin is this stunning detached chalet bungalow, within easy reach of local amenities, bus routes and the beach.The property comprises spacious entrance hall, good-sized lounge, kitchen/dinning room, utility room, three good-sized double bedrooms, with master boasting SEA VIEWS, conservatory overlooking the garden, modern-fitted bathroom and cloakroom.Outside you have extensive gardens that wrap around the garden and a detached double garage. Other benefits include gas central heating and double glazing.
Conservatory - 10' 5'' x 10' 7'' (3.17m x 3.22m)
Fully double glazed overlooking front garden. Door leading to entrance hall:
Entrance Hall
Tiled flooring. Radiator.Doors & stairs off to:
Lounge - 16' 11'' x 13' 0'' (5.15m x 3.96m)
Double glazed Bay window to front overlooking garden. Feature fireplace. Radiator. Carpeted flooring.
Bedroom 2 - 15' 11'' x 12' 0'' (4.85m x 3.65m)
Double glazed Bay window to side aspect overlooking garden. Radiator. Carpeted flooring.
Bedroom 3 - 13' 3'' x 11' 10'' (4.04m x 3.60m) Plus built in wardrobes.
Double glazed Bay window to front aspect overlooking garden. Radiator. Carpeted flooring.
Bathroom - 8' 10'' x 9' 4'' (2.69m x 2.84m)
Double glazed window to side aspect. Corner bath tub. Corner shower cubicle. Vanity wash basin. Low level WC. Heated towel rail. Fully tiled.
Kitchen/Diner - 16' 11'' x 13' 2'' (5.15m x 4.01m)
Two double glazed windows to side aspect. Radiator. Fitted base & wall units. Integrated fridge.Door leading to utility room:
Utility room
In the process of being fitted brand new. Space for american fridge freezer. Space for all appliances. Double glazed window to rear aspect. Double glazed door to side aspect leading to garden.
Outside
Front garden:Extensive front garden, with a couple of flower beds and enclosed. Pathway leading to conservatory and side gardens.Side gardens:One side is mainly laid to lawn. The other mainly patio paved.Rear:Mainly paved, with ample space for table & chairs plus extra space for future sheds.
First Floor Landing
Double glazed windows to side aspect. Space that could be used as a study area. Storage into eaves. Door to separate WC.
Cloakroom
Double glazed window to rear aspect. Low level WC.
Master bedroom - 26' 1'' x 19' 1'' Max (7.94m x 5.81m)
Double glazed window to front aspect boasting sea views and overlooking garden. Double glazed window to side aspect with partial sea views. Radiator. Built in wardrobes. Wood-laminate effect flooring.
Double Garage - 20' 0'' x 16' 7'' (6.09m x 5.05m)
Two separate up & over doors. Water. Power.
Conservatory - 10' 5'' x 10' 7'' (3.17m x 3.22m)
Fully double glazed overlooking front garden. Door leading to entrance hall:
Entrance Hall
Tiled flooring. Radiator.Doors & stairs off to:
Lounge - 16' 11'' x 13' 0'' (5.15m x 3.96m)
Double glazed Bay window to front overlooking garden. Feature fireplace. Radiator. Carpeted flooring.
Bedroom 2 - 15' 11'' x 12' 0'' (4.85m x 3.65m)
Double glazed Bay window to side aspect overlooking garden. Radiator. Carpeted flooring.
Bedroom 3 - 13' 3'' x 11' 10'' (4.04m x 3.60m) Plus built in wardrobes.
Double glazed Bay window to front aspect overlooking garden. Radiator. Carpeted flooring.
Bathroom - 8' 10'' x 9' 4'' (2.69m x 2.84m)
Double glazed window to side aspect. Corner bath tub. Corner shower cubicle. Vanity wash basin. Low level WC. Heated towel rail. Fully tiled.
Kitchen/Diner - 16' 11'' x 13' 2'' (5.15m x 4.01m)
Two double glazed windows to side aspect. Radiator. Fitted base & wall units. Integrated fridge.Door leading to utility room:
Utility room
In the process of being fitted brand new. Space for american fridge freezer. Space for all appliances. Double glazed window to rear aspect. Double glazed door to side aspect leading to garden.
Outside
Front garden:Extensive front garden, with a couple of flower beds and enclosed. Pathway leading to conservatory and side gardens.Side gardens:One side is mainly laid to lawn. The other mainly patio paved.Rear:Mainly paved, with ample space for table & chairs plus extra space for future sheds.
First Floor Landing
Double glazed windows to side aspect. Space that could be used as a study area. Storage into eaves. Door to separate WC.
Cloakroom
Double glazed window to rear aspect. Low level WC.
Master bedroom - 26' 1'' x 19' 1'' Max (7.94m x 5.81m)
Double glazed window to front aspect boasting sea views and overlooking garden. Double glazed window to side aspect with partial sea views. Radiator. Built in wardrobes. Wood-laminate effect flooring.
Double Garage - 20' 0'' x 16' 7'' (6.09m x 5.05m)
Two separate up & over doors. Water. Power.
Council tax
First listed
Over a month agoEnergy Performance Certificate
Beatrice Avenue, Shanklin
Placebuzz mortgage repayment calculator
Monthly repayment
The Est. Mortgage is for a 25 years repayment mortgage based on a 10% deposit and a 5.5% annual interest. It is only intended as a guide. Make sure you obtain accurate figures from your lender before committing to any mortgage. Your home may be repossessed if you do not keep up repayments on a mortgage.
Beatrice Avenue, Shanklin - Streetview
DISCLAIMER: Property descriptions and related information displayed on this page are marketing materials provided by Red Squirrel Property Shop - Newport. Placebuzz does not warrant or accept any responsibility for the accuracy or completeness of the property descriptions or related information provided here and they do not constitute property particulars. Please contact Red Squirrel Property Shop - Newport for full details and further information.





