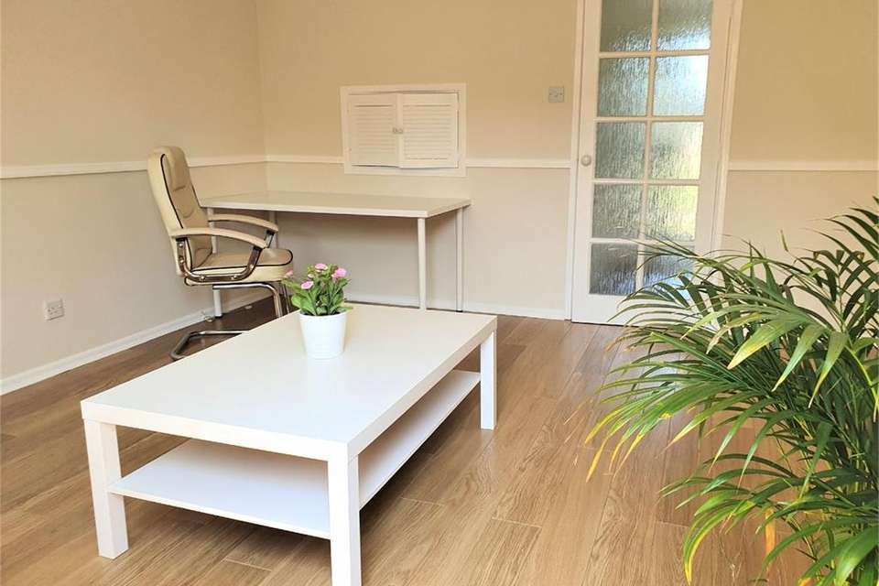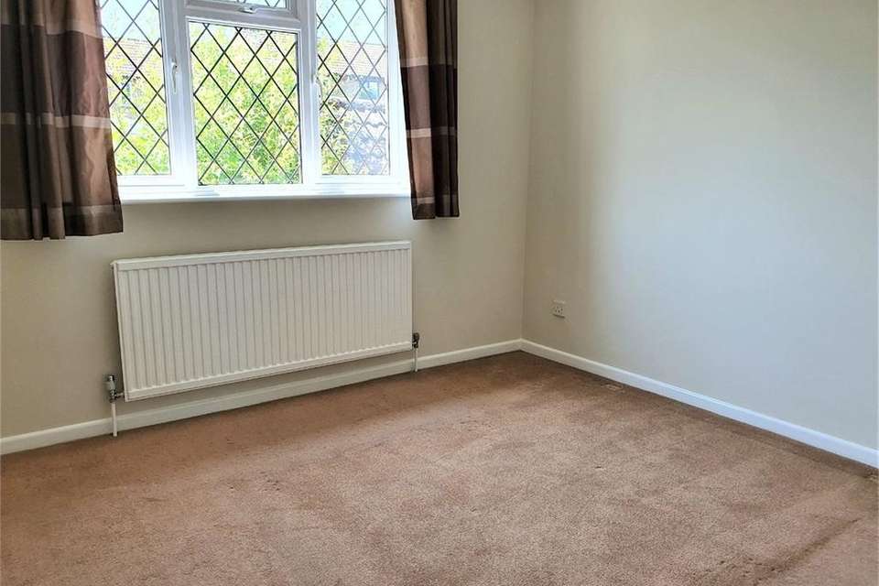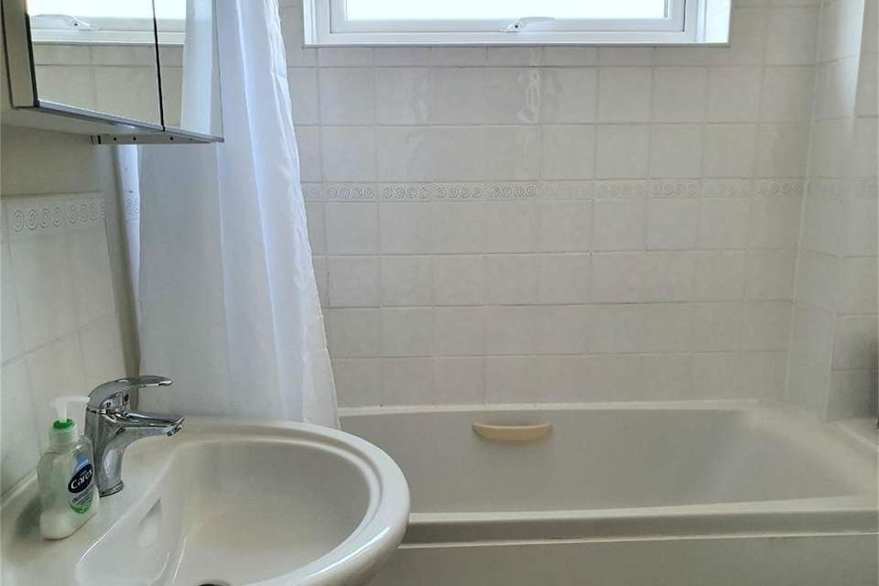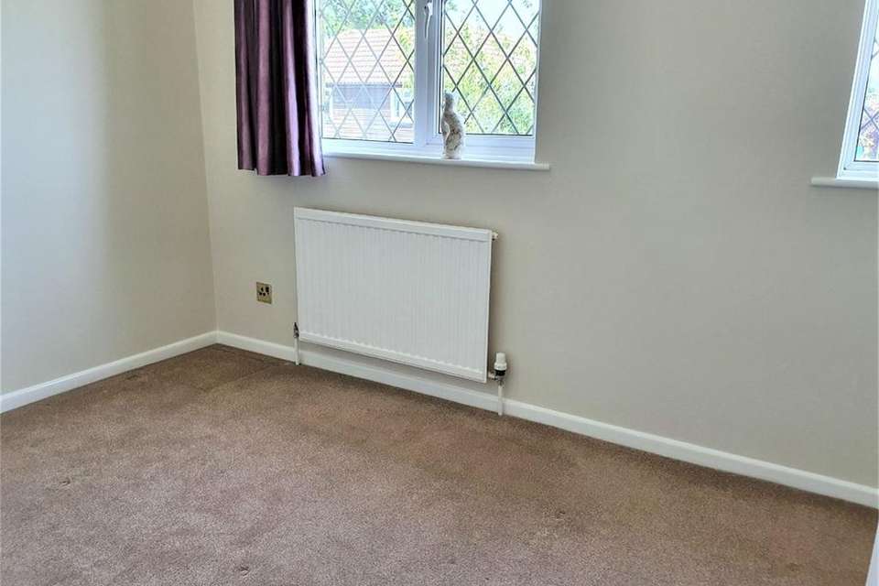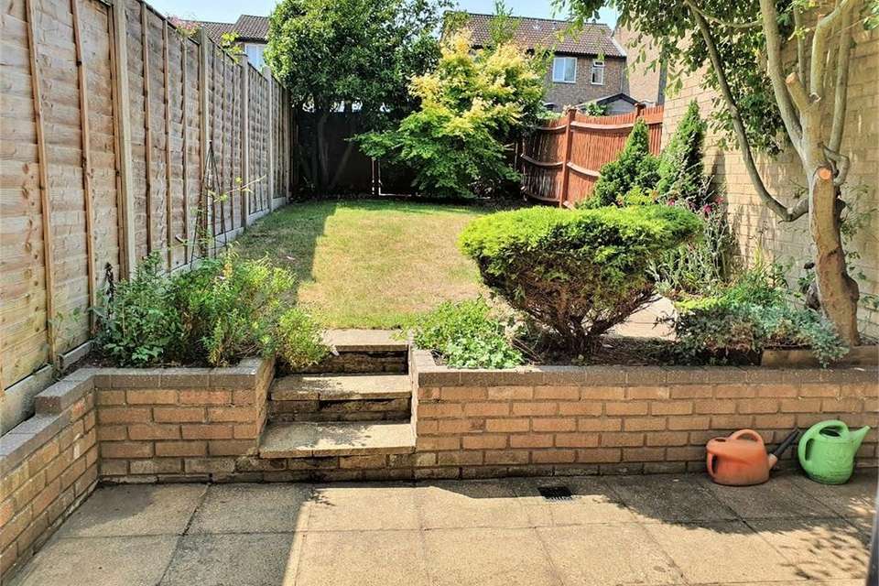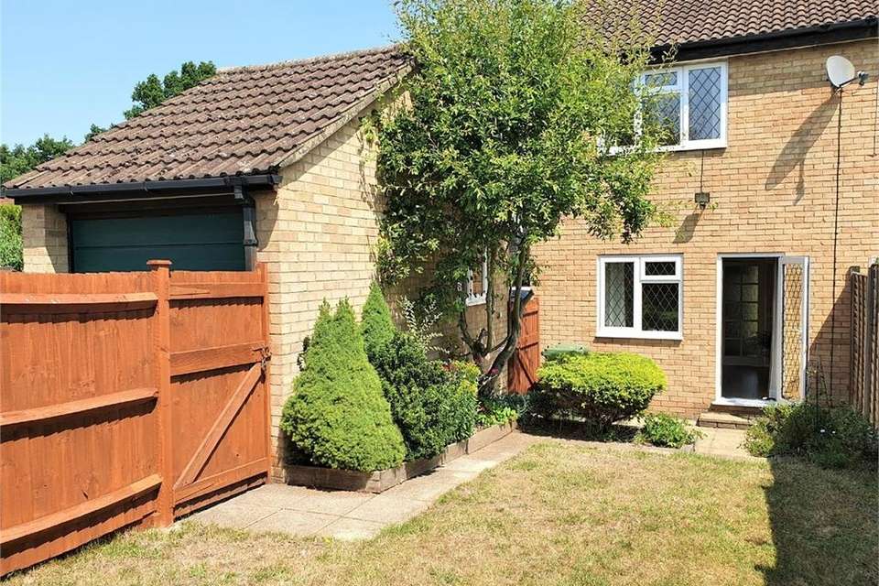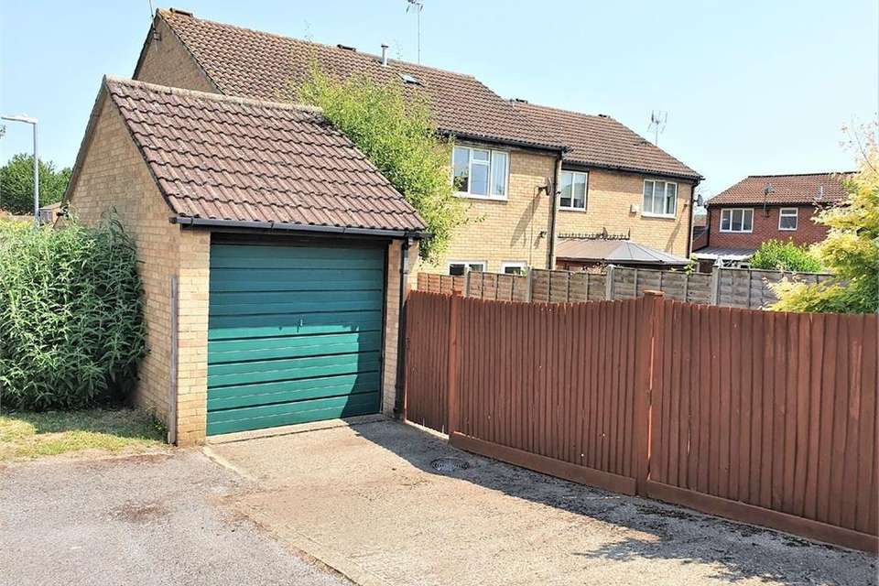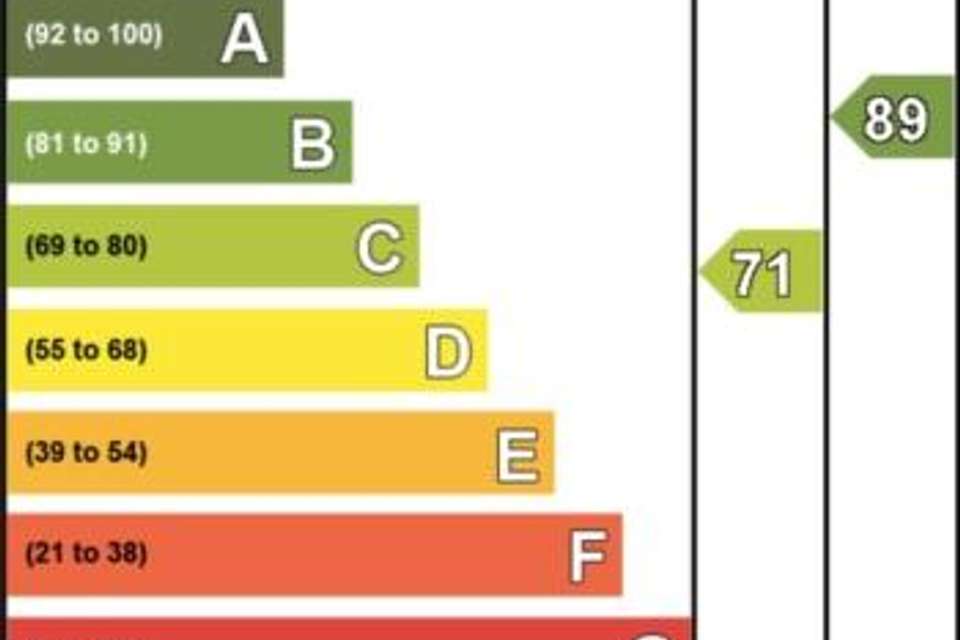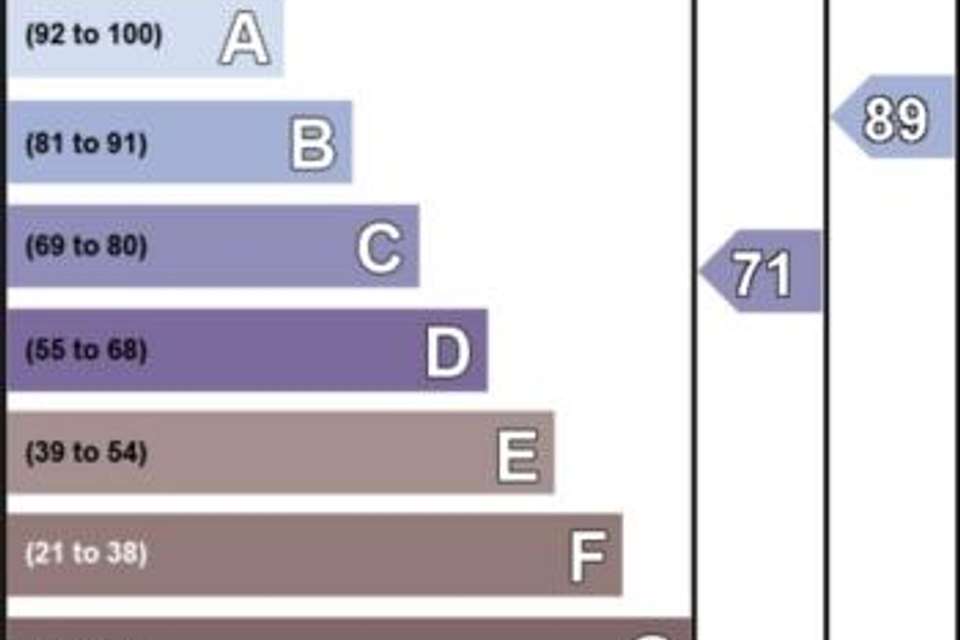2 bedroom end of terrace house for sale
Wargrove Drive, College Town, SANDHURST, Berkshireterraced house
bedrooms
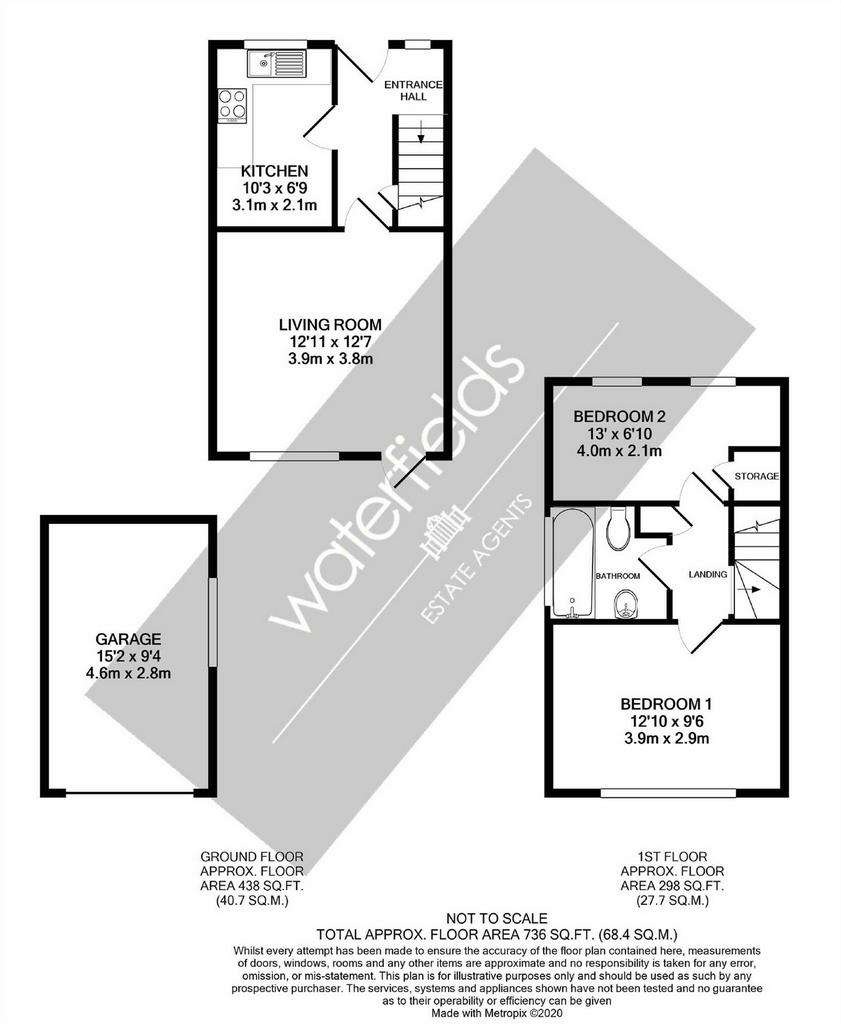
Property photos

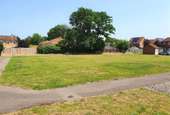
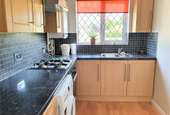
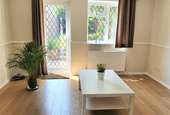
+9
Property description
Offered to market with no onward chain and vacant possession and located opposite a green within walking distance of local amenities is this Two bedroom property that offers the added benefit of extension potential S.T.P.P. The accommodation briefly comprises of an entrance hall, refitted kitchen, lounge, two bedrooms, refitted bathroom, south facing rear garden, further garden to the front and side of the property, detached garage and private parking, also accessible from the rear garden. EPC rating C.Entrance Hall
Staircase to first floor, storage cupboard beneath, radiator, wood flooring.Kitchen
10' 3" x 6' 9" (3.12m x 2.06m) Front aspect double glazed window. Refitted and comprises of a range of eye and base level units, roll edged work surfacing with inset sink and drainer with tiled surrounds, built in oven and hob with extractor hood over, space for fridge freezer, space and plumbing for washing machine, wall mounted boiler, serving hatch.Lounge
12' 11" x 12' 7" (3.94m x 3.84m) Rear aspect double glazed window and door to garden, wooden flooring, radiator.Landing
Airing cupboard, access to loft via hatch and pull down ladder.Bedroom One
12' 10" x 9' 6" (3.91m x 2.90m) Rear aspect double glazed window, radiator, room for built in wardrobes.Bedroom Two
13' x 6' 10" (3.96m x 2.08m) Two front aspect double glazed windows, over stairs storage cupboard, radiator.Bathroom
Side aspect double glazed window. Refitted and comprising of a panel enclosed bath with independent shower above, pedestal wash basin, low level W.C, heated towel rail.Front Garden
The front garden is open planned and laid to lawn overlooking a green.Side Garden
The side garden is open planned and laid to lawn with gated side access to the rear garden and outside tap.Rear Garden
The rear garden is south facing and comprises of a paved patio with steps up to the remainder which is mainly laid to lawn, herbaceous beds, enclosed with wood panel fencing, two gates, one giving access to the side garden and the other access to the garage and parking.Garage And Parking
The garage is detached and has an up and over door, eaves storage and window looking into the rear garden. Private parking in front of the garage and there are also several visitor parking spaces.
Staircase to first floor, storage cupboard beneath, radiator, wood flooring.Kitchen
10' 3" x 6' 9" (3.12m x 2.06m) Front aspect double glazed window. Refitted and comprises of a range of eye and base level units, roll edged work surfacing with inset sink and drainer with tiled surrounds, built in oven and hob with extractor hood over, space for fridge freezer, space and plumbing for washing machine, wall mounted boiler, serving hatch.Lounge
12' 11" x 12' 7" (3.94m x 3.84m) Rear aspect double glazed window and door to garden, wooden flooring, radiator.Landing
Airing cupboard, access to loft via hatch and pull down ladder.Bedroom One
12' 10" x 9' 6" (3.91m x 2.90m) Rear aspect double glazed window, radiator, room for built in wardrobes.Bedroom Two
13' x 6' 10" (3.96m x 2.08m) Two front aspect double glazed windows, over stairs storage cupboard, radiator.Bathroom
Side aspect double glazed window. Refitted and comprising of a panel enclosed bath with independent shower above, pedestal wash basin, low level W.C, heated towel rail.Front Garden
The front garden is open planned and laid to lawn overlooking a green.Side Garden
The side garden is open planned and laid to lawn with gated side access to the rear garden and outside tap.Rear Garden
The rear garden is south facing and comprises of a paved patio with steps up to the remainder which is mainly laid to lawn, herbaceous beds, enclosed with wood panel fencing, two gates, one giving access to the side garden and the other access to the garage and parking.Garage And Parking
The garage is detached and has an up and over door, eaves storage and window looking into the rear garden. Private parking in front of the garage and there are also several visitor parking spaces.
Council tax
First listed
Over a month agoWargrove Drive, College Town, SANDHURST, Berkshire
Placebuzz mortgage repayment calculator
Monthly repayment
The Est. Mortgage is for a 25 years repayment mortgage based on a 10% deposit and a 5.5% annual interest. It is only intended as a guide. Make sure you obtain accurate figures from your lender before committing to any mortgage. Your home may be repossessed if you do not keep up repayments on a mortgage.
Wargrove Drive, College Town, SANDHURST, Berkshire - Streetview
DISCLAIMER: Property descriptions and related information displayed on this page are marketing materials provided by Waterfields - Sandhurst. Placebuzz does not warrant or accept any responsibility for the accuracy or completeness of the property descriptions or related information provided here and they do not constitute property particulars. Please contact Waterfields - Sandhurst for full details and further information.





