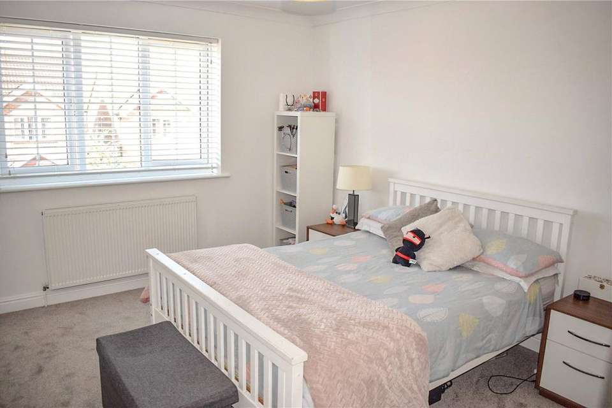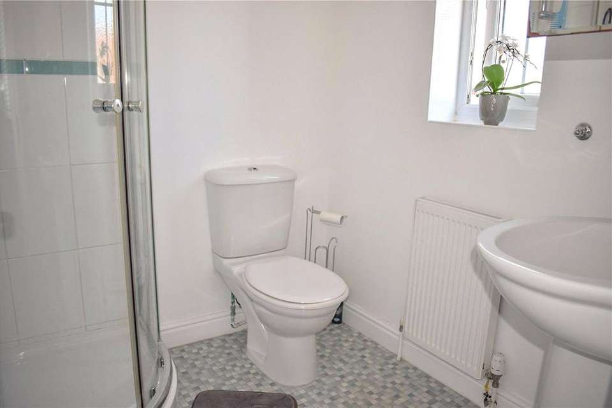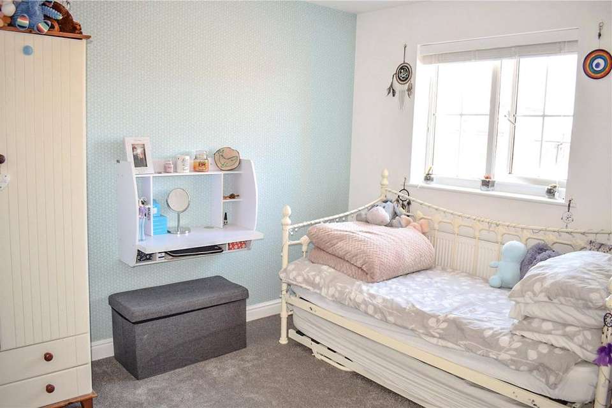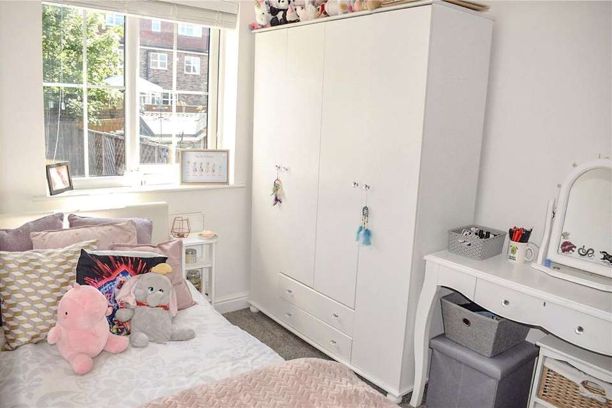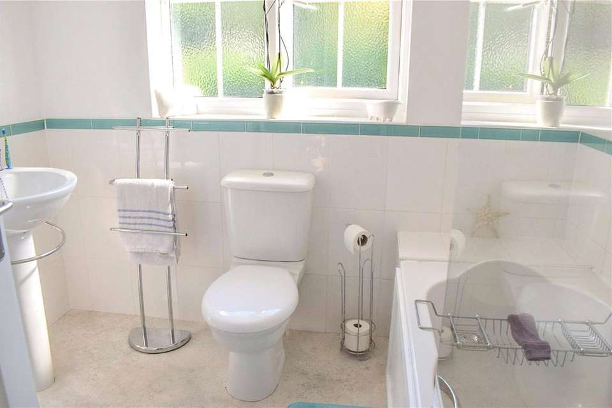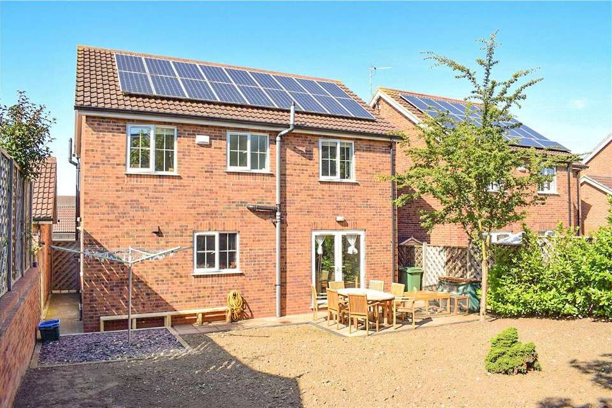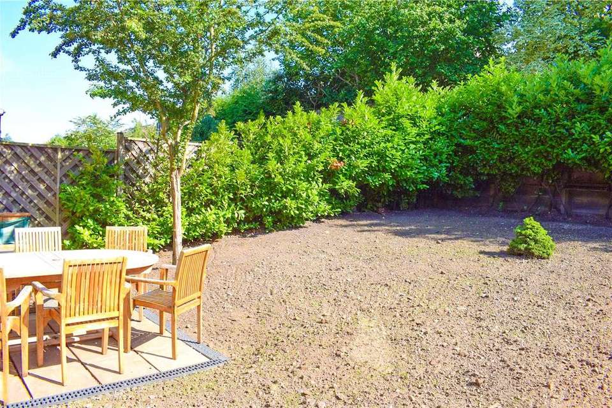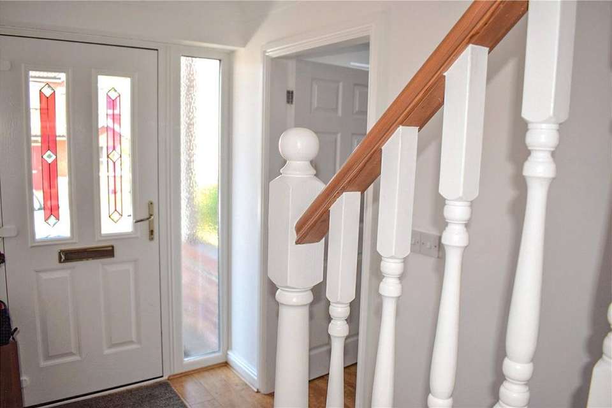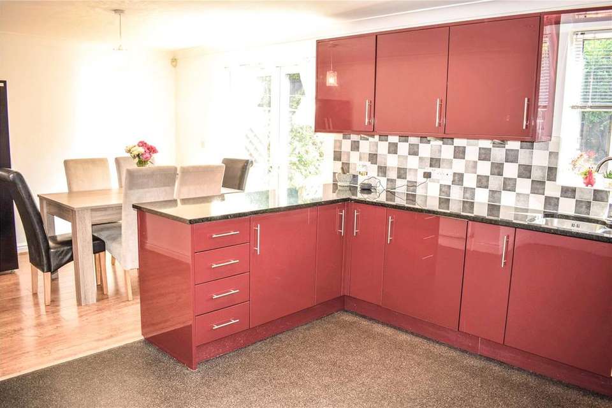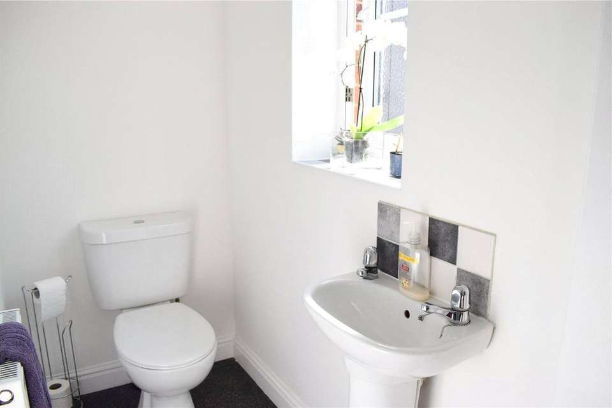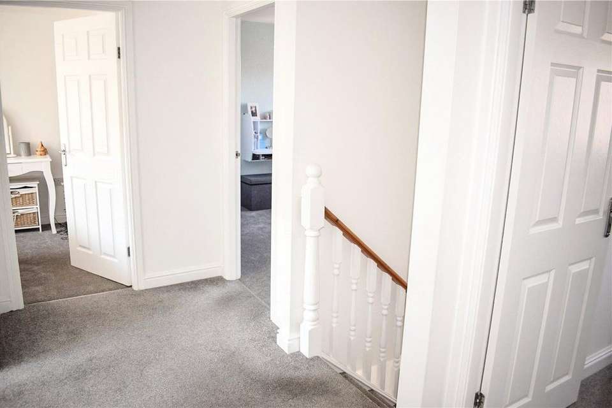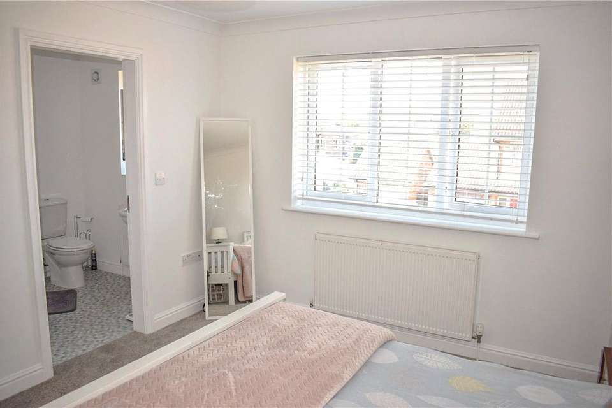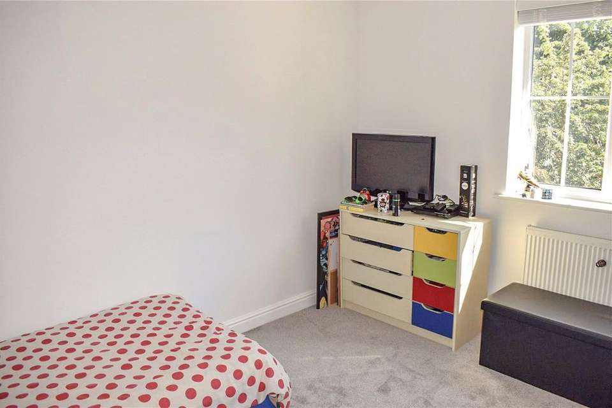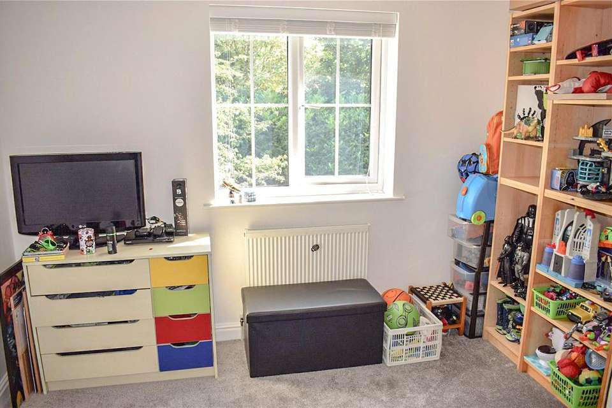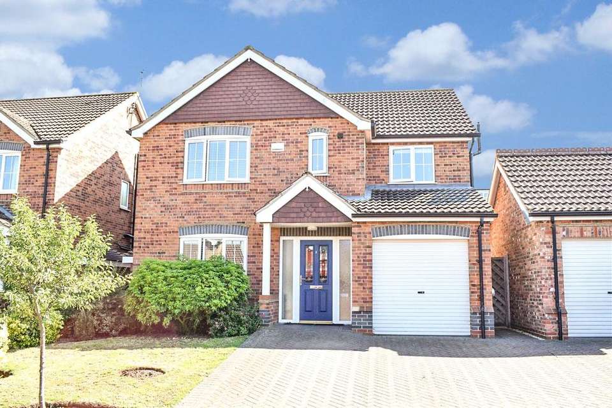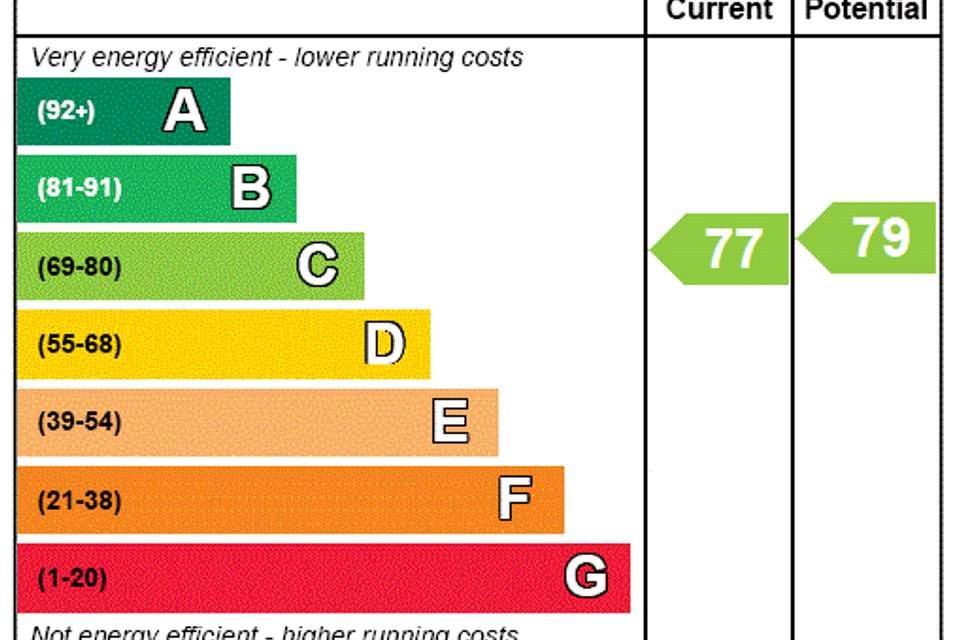4 bedroom detached house for sale
Kingfisher Close, Barton-Upon-Humber, North Lincolnshire, DN18detached house
bedrooms
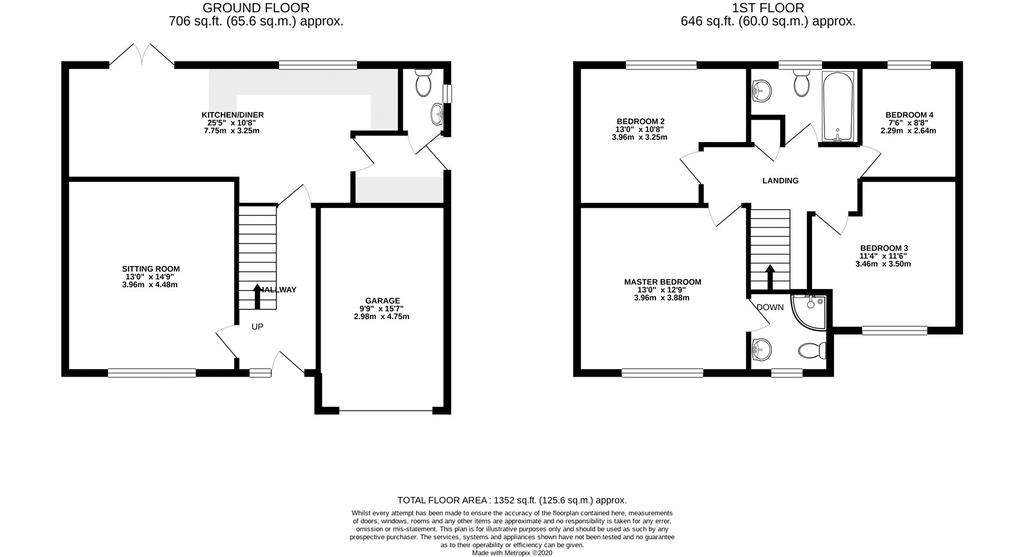
Property photos

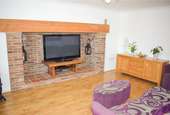
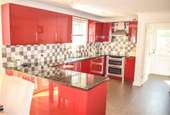
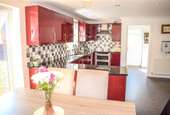
+16
Property description
The property briefly comprises of a modern spacious dining kitchen with integrated appliances and French doors that open out onto the flagged patio within the enclosed rear garden, a front facing sitting room with deep and broad inglenook style fireplace with feature herringbone brick work, four bedrooms - the master of which has ensuite facilities and the remaining bedrooms are served by a modern family bathroom. The property also benefits from having off road parking for two vehicles, gas fired central heating and UPVc double glazed windows and doors. This modern and spacious extremely well-presented property makes for an ideal family home within an excellent cul-de-sac location.
ENTRANCE TO THE PROPERTY via a composite front door with modern glazed panels with coloured glass which lead directly into
ENTRANCE HALL with ceiling light, coving to ceiling, staircase to the first floor, central heating radiator and oak effect flooring. Providing access through to
SITTING ROOM 15'7" x 11' (4.75m x 3.35m). with ceiling light, coving to ceiling, deep recessed inglenook fireplace with herringbone brick design and terracotta tiled hearth with deep timber mantle, UPVc double glazed window to the front aspect, central heating radiator and oak effect flooring.
DINING KITCHEN 22'5" x 12'11" (6.83m x 3.94m). with spotlights and cornicing to ceiling, UPVc double glazed window and French doors to the rear garden. The kitchen area has a range of modern high gloss burgundy coloured wall and floor units with brushed chrome handles and contrasting black granite work surfaces with undermounted stainless steel one and a half bowl sink and drainer with chrome mixer tap, inset Neff induction hob, built in double electric Neff oven with matching extractor over hob and tiled splashbacks. Within the dining area are the French doors, ceiling light and oak effect flooring. There is also a spacious under stairs storage cupboard and two central heating radiators.
UTILITY ROOM with light and coving to ceiling, UPVc double glazed French door to the side aspect, the utility has a storage cupboard with granite work surface over with inset stainless-steel sink and drainer with chrome mixer tap, along with space for the tumble dyer and washing machine.
CLOAKROOM with ceiling light, UPVc double glazed window with opaque glass, closed couple wc, pedestal hand wash basin and central heating radiator.
LANDING staircase with painted wooden balustrade with natural finish hand rail leads to the landing area with ceiling light, loft access and built in storage/airing cupboard.
MASTER BEDROOM 13'10" x 11'1" (4.22m x 3.38m). with ceiling light, UPVc double glazed window to the front aspect and central heating radiator.
ENSUITE SHOWER ROOM which briefly comprises of a closed couple wc, pedestal hand wash basin, corner mounted shower cubicle with thermostatically controlled shower, tiling to splashbacks and wet areas, central heating radiator, UPVc double glazed window, ceiling light and extractor fan.
BEDROOM TWO 11'10" x 11'6" (3.6m x 3.5m). with ceiling light, UPVc double glazed window to the front aspect, central heating radiator and built in storage cupboard.
BEDROOM THREE 12'4" x 10'4" (3.76m x 3.15m). is an L shaped room with ceiling light, UPVc double glazed window to the rear aspect and central heating radiator
BEDROOM FOUR 10'6" x 7'3" (3.2m x 2.2m). with ceiling light, UPVc double glazed window to the rear and central heating radiator.
FAMILY BATHROOM with ceiling light, UPVc double glazed window with opaque glass to the rear aspect, modern three piece white suite with shower over bath with glazed shower screen, closed couple wc and pedestal hand wash basin. The bathroom is fully tiled to waist height and wet areas and also benefits from an extractor fan and central heating radiator.
EXTERNALLY To the rear of the property is a fully enclosed rear garden with laurel hedge, wall with fenced tops, two feature slate beds with sleeper borders, a recently laid to seed area which will make a fantastic lawned landscaped garden. A flagged patio area is accessed via the French doors from the dining area. To the front of the property is a broad, block paved, herringbone style driveway which accesses an integral brick-built garage with roll over garage door with power and light and to the side of the driveway is a feature lawned area with bushes, shrubs and floral beds. The property also benefits from an external electrical car charging point.
ENTRANCE TO THE PROPERTY via a composite front door with modern glazed panels with coloured glass which lead directly into
ENTRANCE HALL with ceiling light, coving to ceiling, staircase to the first floor, central heating radiator and oak effect flooring. Providing access through to
SITTING ROOM 15'7" x 11' (4.75m x 3.35m). with ceiling light, coving to ceiling, deep recessed inglenook fireplace with herringbone brick design and terracotta tiled hearth with deep timber mantle, UPVc double glazed window to the front aspect, central heating radiator and oak effect flooring.
DINING KITCHEN 22'5" x 12'11" (6.83m x 3.94m). with spotlights and cornicing to ceiling, UPVc double glazed window and French doors to the rear garden. The kitchen area has a range of modern high gloss burgundy coloured wall and floor units with brushed chrome handles and contrasting black granite work surfaces with undermounted stainless steel one and a half bowl sink and drainer with chrome mixer tap, inset Neff induction hob, built in double electric Neff oven with matching extractor over hob and tiled splashbacks. Within the dining area are the French doors, ceiling light and oak effect flooring. There is also a spacious under stairs storage cupboard and two central heating radiators.
UTILITY ROOM with light and coving to ceiling, UPVc double glazed French door to the side aspect, the utility has a storage cupboard with granite work surface over with inset stainless-steel sink and drainer with chrome mixer tap, along with space for the tumble dyer and washing machine.
CLOAKROOM with ceiling light, UPVc double glazed window with opaque glass, closed couple wc, pedestal hand wash basin and central heating radiator.
LANDING staircase with painted wooden balustrade with natural finish hand rail leads to the landing area with ceiling light, loft access and built in storage/airing cupboard.
MASTER BEDROOM 13'10" x 11'1" (4.22m x 3.38m). with ceiling light, UPVc double glazed window to the front aspect and central heating radiator.
ENSUITE SHOWER ROOM which briefly comprises of a closed couple wc, pedestal hand wash basin, corner mounted shower cubicle with thermostatically controlled shower, tiling to splashbacks and wet areas, central heating radiator, UPVc double glazed window, ceiling light and extractor fan.
BEDROOM TWO 11'10" x 11'6" (3.6m x 3.5m). with ceiling light, UPVc double glazed window to the front aspect, central heating radiator and built in storage cupboard.
BEDROOM THREE 12'4" x 10'4" (3.76m x 3.15m). is an L shaped room with ceiling light, UPVc double glazed window to the rear aspect and central heating radiator
BEDROOM FOUR 10'6" x 7'3" (3.2m x 2.2m). with ceiling light, UPVc double glazed window to the rear and central heating radiator.
FAMILY BATHROOM with ceiling light, UPVc double glazed window with opaque glass to the rear aspect, modern three piece white suite with shower over bath with glazed shower screen, closed couple wc and pedestal hand wash basin. The bathroom is fully tiled to waist height and wet areas and also benefits from an extractor fan and central heating radiator.
EXTERNALLY To the rear of the property is a fully enclosed rear garden with laurel hedge, wall with fenced tops, two feature slate beds with sleeper borders, a recently laid to seed area which will make a fantastic lawned landscaped garden. A flagged patio area is accessed via the French doors from the dining area. To the front of the property is a broad, block paved, herringbone style driveway which accesses an integral brick-built garage with roll over garage door with power and light and to the side of the driveway is a feature lawned area with bushes, shrubs and floral beds. The property also benefits from an external electrical car charging point.
Council tax
First listed
Over a month agoEnergy Performance Certificate
Kingfisher Close, Barton-Upon-Humber, North Lincolnshire, DN18
Placebuzz mortgage repayment calculator
Monthly repayment
The Est. Mortgage is for a 25 years repayment mortgage based on a 10% deposit and a 5.5% annual interest. It is only intended as a guide. Make sure you obtain accurate figures from your lender before committing to any mortgage. Your home may be repossessed if you do not keep up repayments on a mortgage.
Kingfisher Close, Barton-Upon-Humber, North Lincolnshire, DN18 - Streetview
DISCLAIMER: Property descriptions and related information displayed on this page are marketing materials provided by DDM Residential - Barton On Humber. Placebuzz does not warrant or accept any responsibility for the accuracy or completeness of the property descriptions or related information provided here and they do not constitute property particulars. Please contact DDM Residential - Barton On Humber for full details and further information.





