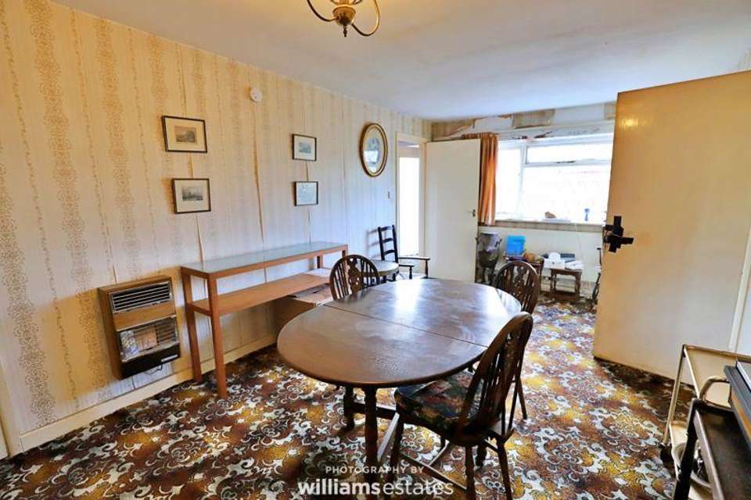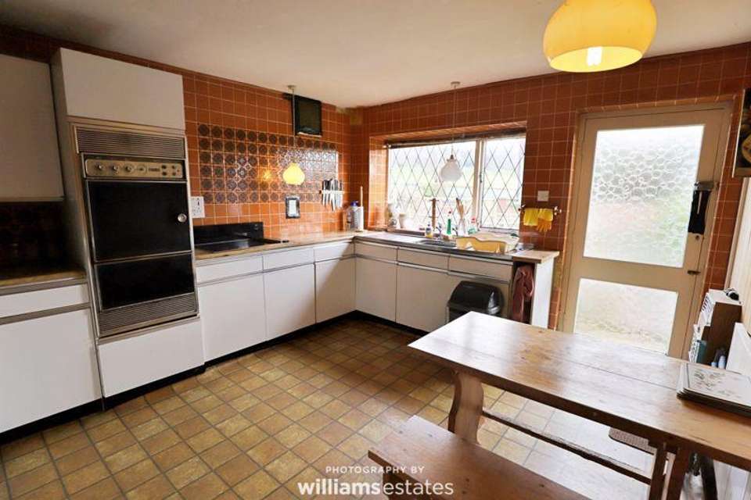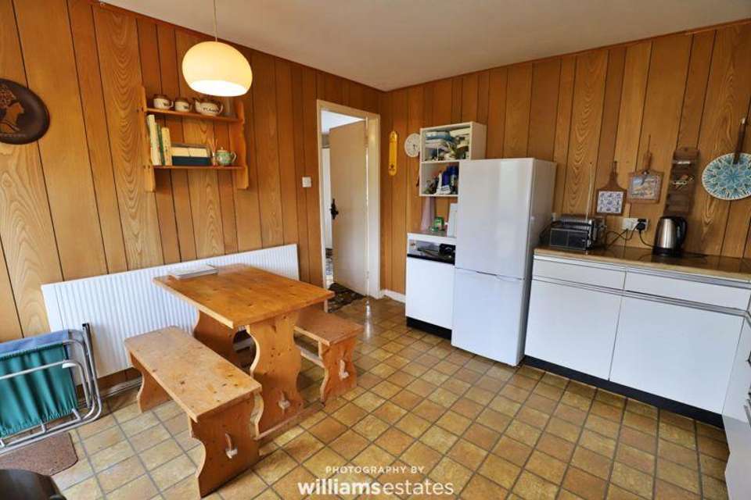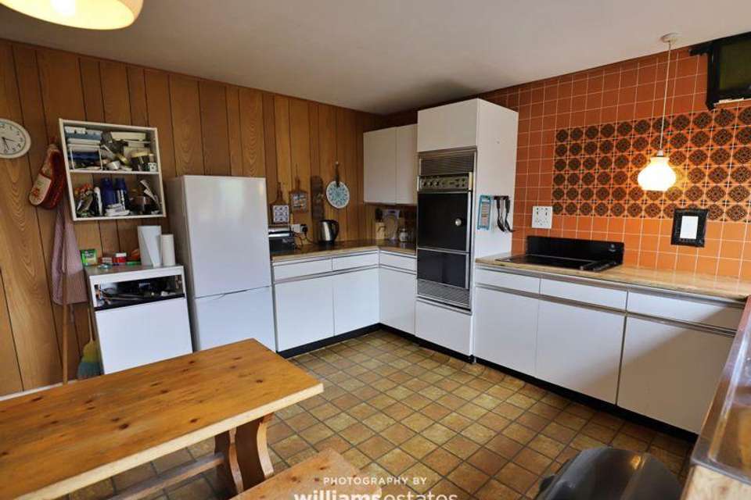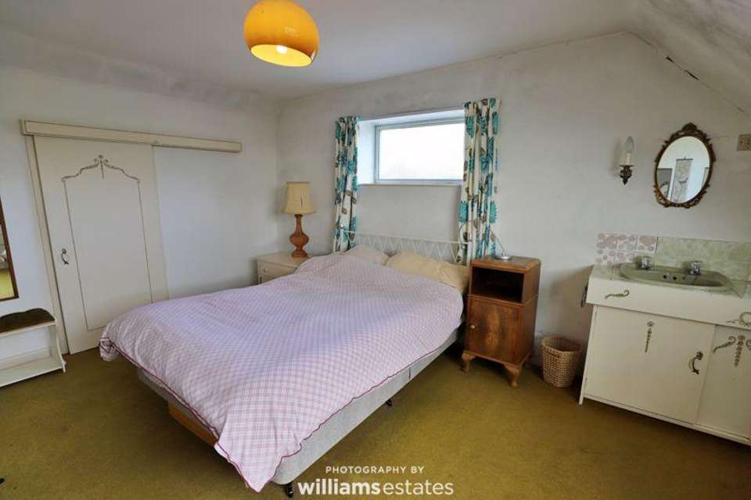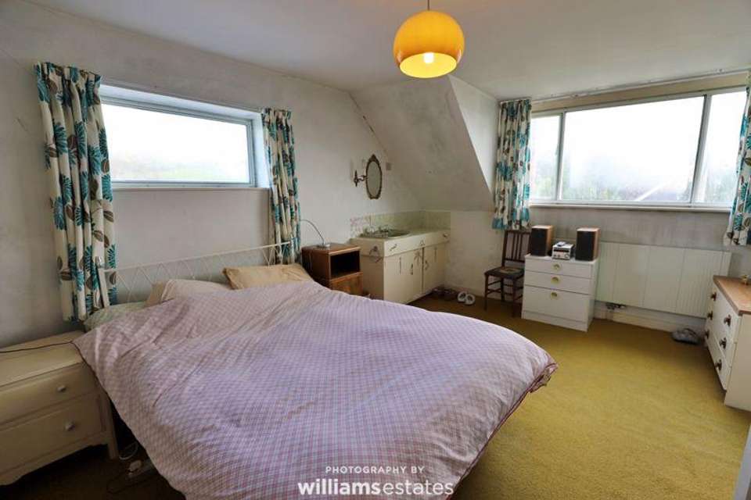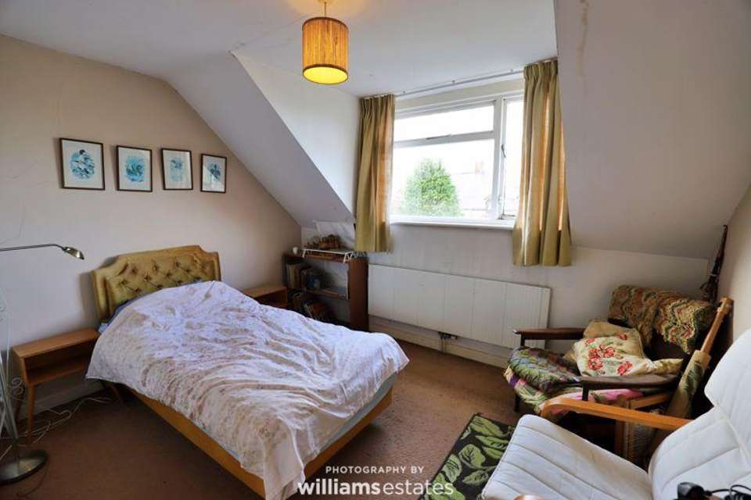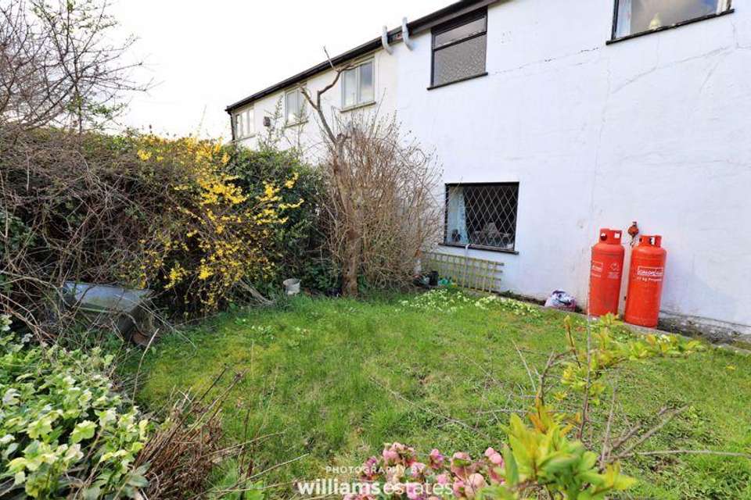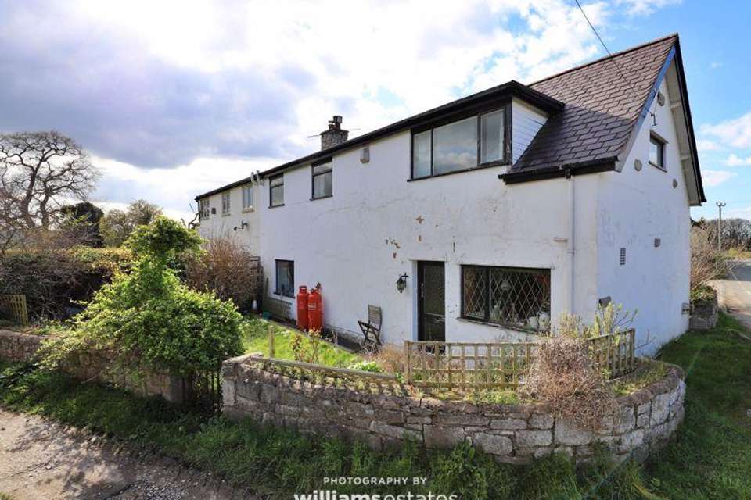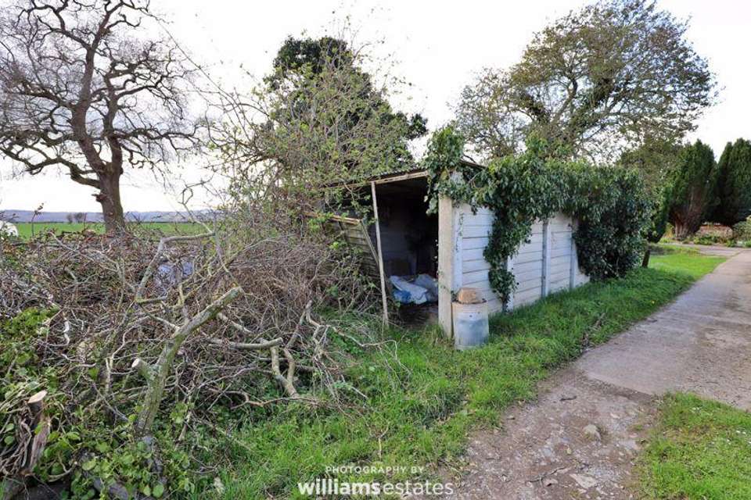3 bedroom semi-detached house for sale
Tyn Y Groesffordd, Llanbedr Dyffryn Clwydsemi-detached house
bedrooms
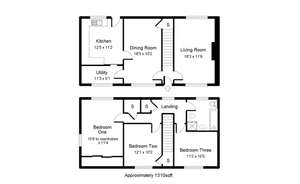
Property photos

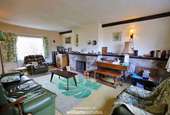
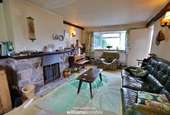
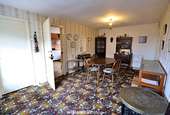
+10
Property description
Offered for sale with no onward chain on the outskirts of Llanbedr Dyffryn Clwyd is this 3 bedroom semi-detached house that would benefit from a scheme of refurbishment and renovation. Accommodation comprises entrance hall, living room, dining room, kitchen and utility to the ground floor with a landing, three double bedrooms and a bathroom to the first floor. Further benefits include beautiful countryside views, off-road parking, a low maintenance rear garden and single garage. Viewing recommended. EPC Rating F-29.
Accommodation
Entering through a timber door with obscured glazing in to the:
Entrance Hall - 6' 5'' x 3' 2'' (1.95m x 0.96m)
Lighting, electric heater, stairs rising to the first floor and doors off to the living room and dining room.
Living Room - 18' 3'' x 11' 9'' max (5.56m x 3.58m)
Having two single glazed leaded windows to the front and rear elevations, exposed beams, feature stone fireplace with timber mantle over running along the full length of the room, radiators and power points.
Dining Room - 18' 5'' x 10' 2'' (5.61m x 3.10m)
Single glazed leaded window to the front elevation, radiator, power points, electric heater, doors to utility and kitchen and door to understairs storage.
Utility - 11' 3'' x 5' 1'' (3.43m x 1.55m)
Space for fridge freezer, tiled flooring, timber single glazed window with leaded detailing to the front elevation, boiler, power points and an unused door to the kitchen that's been partially boarded up.
Kitchen - 12' 5'' x 11' 2'' (3.78m x 3.40m)
A range of wall, drawer and base units with wooden worksurfaces and tiled splashbacks over, timber obscured single glazed door to the rear elevation, further single glazed window with leaded detailing to the rear, space for dining table and chairs, large inset stainless steel drainer sink with hot and cold taps over, linoleum flooring, part tiled and part cladded walls, double oven and grill, radaitor and electric heater.
Landing - 10' 7'' x 3' 10'' (3.22m x 1.17m)
Timber single glazed window to the rear elevation, two storage cupboards with slatted shelving, loft access hatch and doors off to three bedrooms and bathroom.
Bedroom One - 15' 6'' x 11' 4'' (4.72m x 3.45m)
Timber single glazed dormer window with secondary glazing to the rear elevation enjoying views of the Clwydian Range, further single glazed high-level window to the side elevation, power points, wash hand basin with storage cupboards below and sliding door to storage space.
Bedroom Two - 12' 1'' x 10' 2'' (3.68m x 3.10m)
Timber single glazed dormer window to the front elevation, storage cupboard over the stairs, power points and radiator.
Bedroom Three - 11' 2'' x 10' 5'' (3.40m x 3.17m)
Timber single glazed dormer window to the front elevation, loft access hatch, power points and radiator.
Bathroom
Tiling to full height, timber single glazed window to the rear elevation, radiator and five piece bathroom suite comprising shower unit, panelled bath, WC, pedestal wash hand basin and bidet.
Outside
The property is approached by a shared private driveway with off-road parking for multiple vehicles to the front elevation. The rear garden is mainly laid to lawn bound by low stone walls with an iron gate and a path leading out on to the private road to the rear. There is also a small plot of land with a garage belonging to the property at the end of the private road.
Accommodation
Entering through a timber door with obscured glazing in to the:
Entrance Hall - 6' 5'' x 3' 2'' (1.95m x 0.96m)
Lighting, electric heater, stairs rising to the first floor and doors off to the living room and dining room.
Living Room - 18' 3'' x 11' 9'' max (5.56m x 3.58m)
Having two single glazed leaded windows to the front and rear elevations, exposed beams, feature stone fireplace with timber mantle over running along the full length of the room, radiators and power points.
Dining Room - 18' 5'' x 10' 2'' (5.61m x 3.10m)
Single glazed leaded window to the front elevation, radiator, power points, electric heater, doors to utility and kitchen and door to understairs storage.
Utility - 11' 3'' x 5' 1'' (3.43m x 1.55m)
Space for fridge freezer, tiled flooring, timber single glazed window with leaded detailing to the front elevation, boiler, power points and an unused door to the kitchen that's been partially boarded up.
Kitchen - 12' 5'' x 11' 2'' (3.78m x 3.40m)
A range of wall, drawer and base units with wooden worksurfaces and tiled splashbacks over, timber obscured single glazed door to the rear elevation, further single glazed window with leaded detailing to the rear, space for dining table and chairs, large inset stainless steel drainer sink with hot and cold taps over, linoleum flooring, part tiled and part cladded walls, double oven and grill, radaitor and electric heater.
Landing - 10' 7'' x 3' 10'' (3.22m x 1.17m)
Timber single glazed window to the rear elevation, two storage cupboards with slatted shelving, loft access hatch and doors off to three bedrooms and bathroom.
Bedroom One - 15' 6'' x 11' 4'' (4.72m x 3.45m)
Timber single glazed dormer window with secondary glazing to the rear elevation enjoying views of the Clwydian Range, further single glazed high-level window to the side elevation, power points, wash hand basin with storage cupboards below and sliding door to storage space.
Bedroom Two - 12' 1'' x 10' 2'' (3.68m x 3.10m)
Timber single glazed dormer window to the front elevation, storage cupboard over the stairs, power points and radiator.
Bedroom Three - 11' 2'' x 10' 5'' (3.40m x 3.17m)
Timber single glazed dormer window to the front elevation, loft access hatch, power points and radiator.
Bathroom
Tiling to full height, timber single glazed window to the rear elevation, radiator and five piece bathroom suite comprising shower unit, panelled bath, WC, pedestal wash hand basin and bidet.
Outside
The property is approached by a shared private driveway with off-road parking for multiple vehicles to the front elevation. The rear garden is mainly laid to lawn bound by low stone walls with an iron gate and a path leading out on to the private road to the rear. There is also a small plot of land with a garage belonging to the property at the end of the private road.
Council tax
First listed
Over a month agoTyn Y Groesffordd, Llanbedr Dyffryn Clwyd
Placebuzz mortgage repayment calculator
Monthly repayment
The Est. Mortgage is for a 25 years repayment mortgage based on a 10% deposit and a 5.5% annual interest. It is only intended as a guide. Make sure you obtain accurate figures from your lender before committing to any mortgage. Your home may be repossessed if you do not keep up repayments on a mortgage.
Tyn Y Groesffordd, Llanbedr Dyffryn Clwyd - Streetview
DISCLAIMER: Property descriptions and related information displayed on this page are marketing materials provided by Williams Estates - Ruthin. Placebuzz does not warrant or accept any responsibility for the accuracy or completeness of the property descriptions or related information provided here and they do not constitute property particulars. Please contact Williams Estates - Ruthin for full details and further information.





