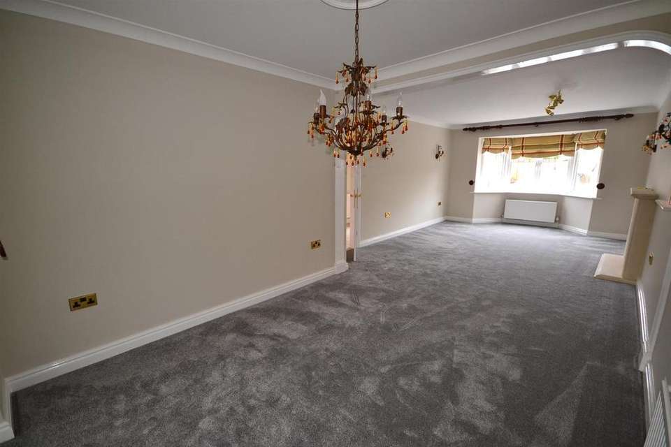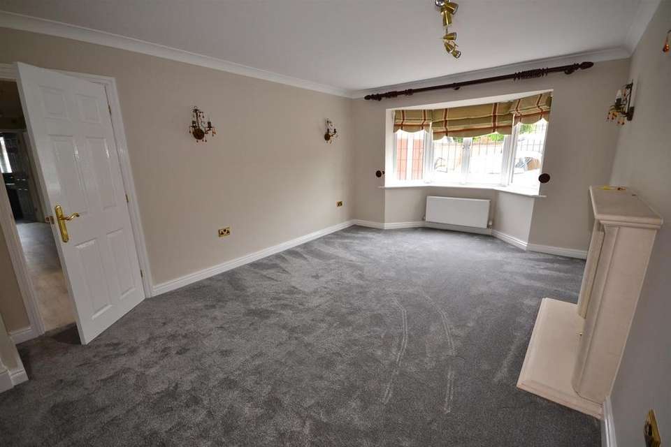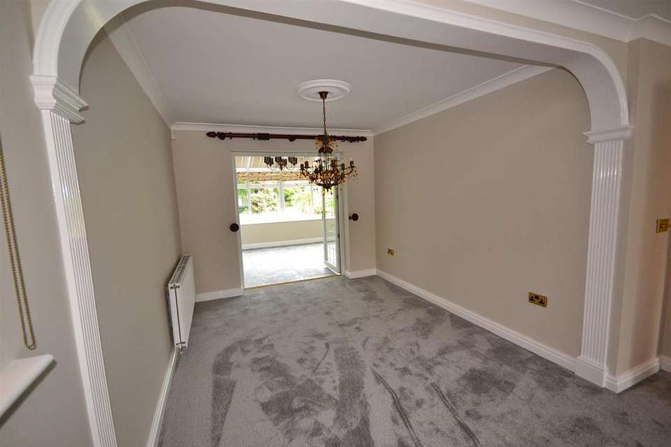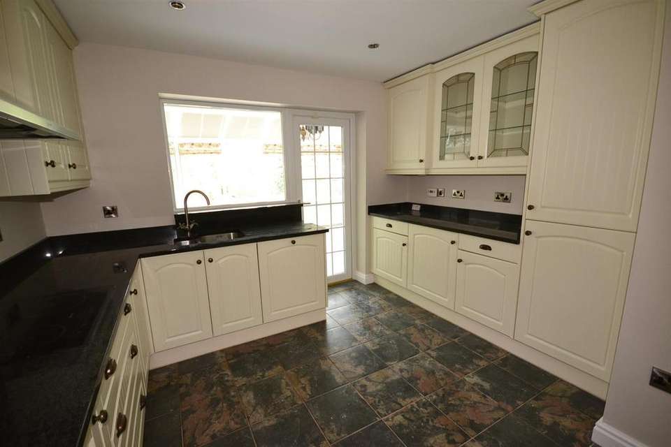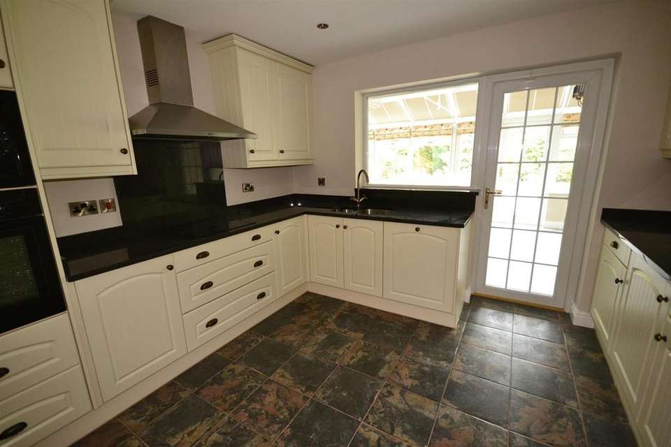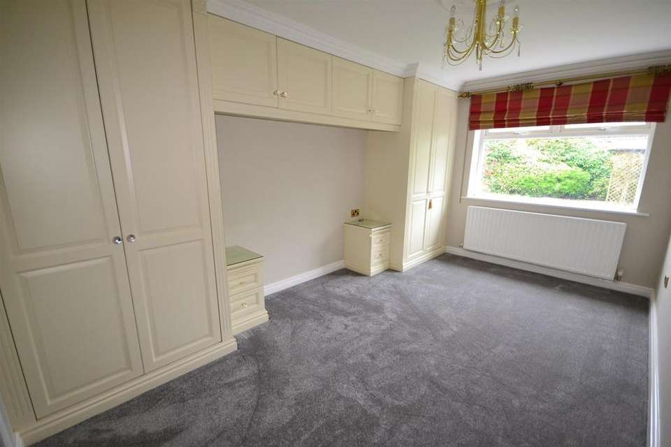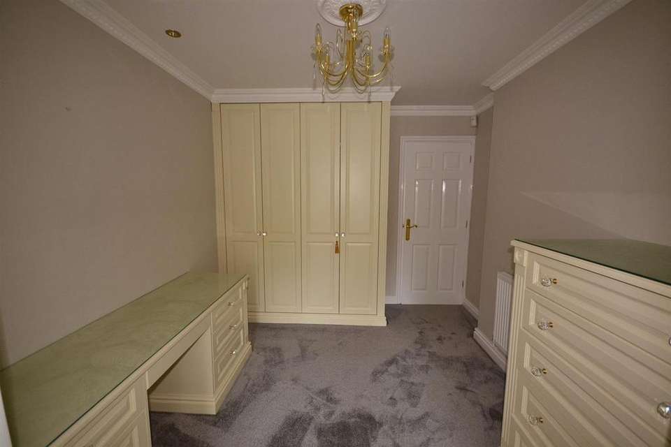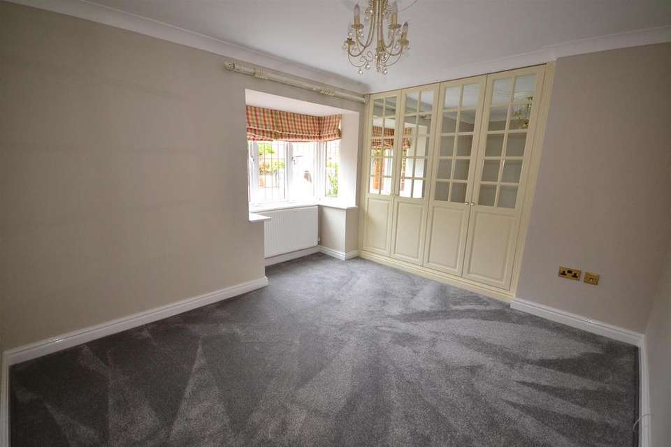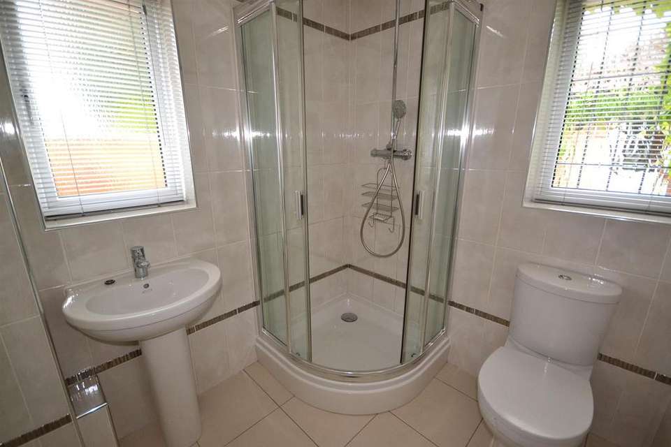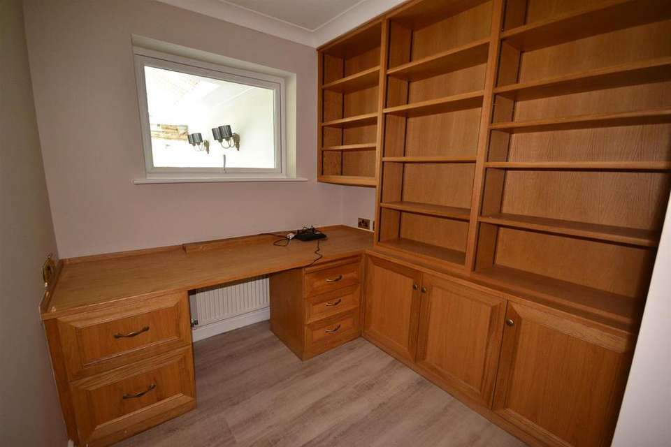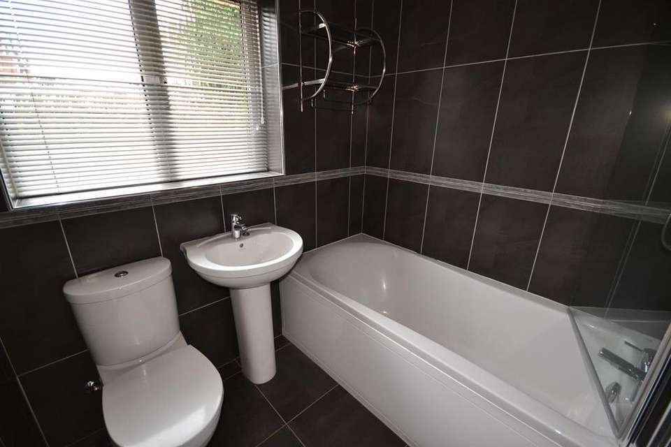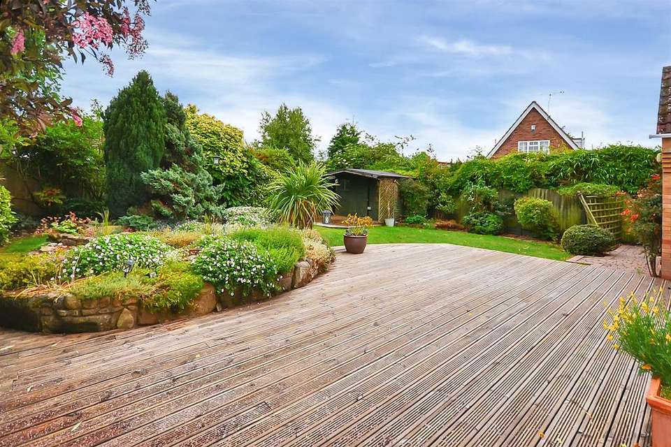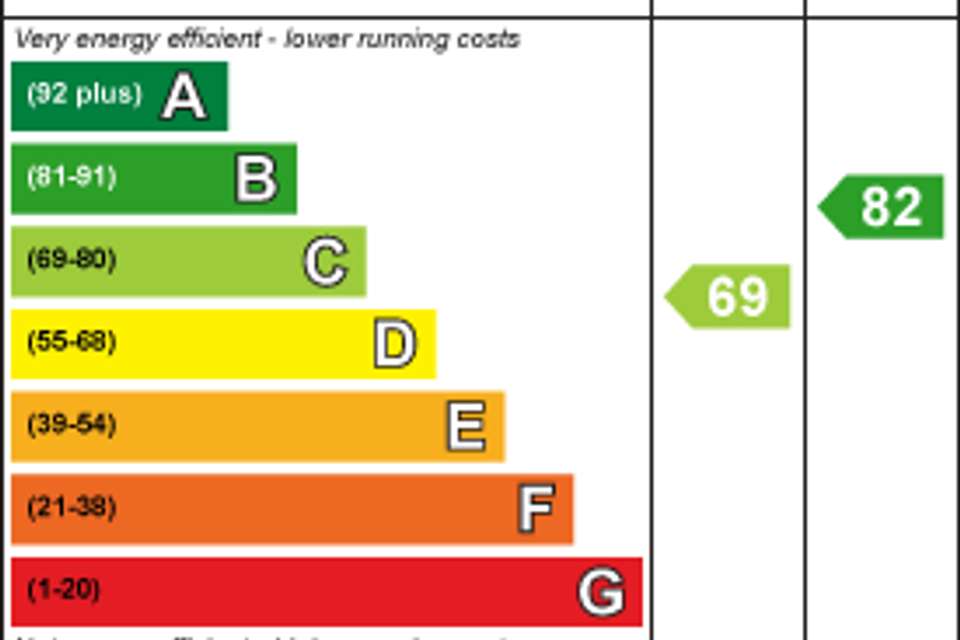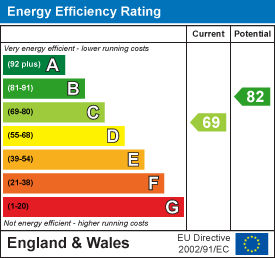3 bedroom property for sale
Old Tannery Drive, Lowdhamproperty
bedrooms
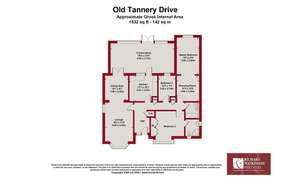
Property photos

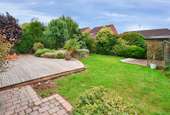
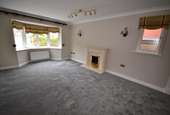
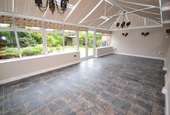
+13
Property description
* ATTRACTIVE DETACHED BUNGALOW * NO UPWARD CHAIN * EXCELLENT DECORATIVE ORDER THROUGHOUT * JUST OVER 1500 SQ. FEET * FANTASTIC CONSERVATORY * RECEPTION HALL * BAY FRONT LOUNGE * ARCH INTO THE DINING AREA * FITTED KITCHEN * 3 BEDROOMS * EN-SUITE SHOWER * MAIN BATHROOM * AMPLE BLOCK PAVED DRIVEWAY, DETACHED DOUBLE GARAGE * A DELIGHTFUL AND MATURE REAR GARDEN *
This attractive detached bungalow is offered to the market with the advantage of no upward chain, is in excellent decorative order throughout and offers spacious, well planned accommodation of just over 1500 sq. feet including a fantastic conservatory to the rear overlooking the gardens.
A particular feature of the property is it's outdoor space, with electric gates to the front, ample block paved driveway standing and a useful detached double garage plus a delightful and mature rear garden with south easterly aspect, lawn and a generous decked seating area.
Internally the accommodation is well proportioned and in brief comprises: a welcoming reception hall with storage, a bay front lounge with fireplace and arch into the dining area, fitted kitchen with built in appliances and a door into the conservatory which has French doors onto the rear garden. There are 3 bedrooms, the 3rd currently fitted with a range of useful study furniture. The master bedroom has an adjoining dressing room with fitted furniture, bedroom 2 also has fitted wardrobes plus an en-suite shower room whilst adjacent to the master bedroom is the well appointed main bathroom.
Viewing recommended!
Accommodation - A uPVC double glazed door leads into the reception hall.
Reception Hall - Having coved ceiling, access hatch to the roof space, central heating radiator, a built-in cloaks cupboard with hanging rail and shelving, a further built-in cupboard for storage and towards the end of the hallway is the airing cupboard housing the foam insulated hot water cylinder with slatted shelving over.
Lounge - Located at the front of the property and with coved ceiling, a central heating radiator, uPVC double glazed bay window to the front elevation and a uPVC double glazed obscured window to the side elevation. There is a feature fireplace housing a coal effect gas fire and a decorative archway leading into the dining area.
Dining Area - Also with coved ceiling, a central heating radiator and uPVC double glazed French doors into the conservatory at the rear.
Conservatory - A fantastic conservatory overlooking the rear garden, of brick and uPVC construction with wall light points, tiled flooring with underfloor heating throughout, uPVC double glazed French doors onto the rear garden, fitted roof blinds, a television aerial point, a wall-mounted 'Art Cool' mini-AC unit and a door into the kitchen.
Kitchen - Fitted with a range of cream fronted base and wall units with underlighting, granite worktops and upstands, an inset 1 1/2 bowl stainless steel sink with swan neck mixer tap and drainer grooves to the side. Built-in appliances include a Neff 4 zone electric hood with extractor hood over, Neff integrated oven with microwave above, integrated dishwasher and fridge/freezer. Tiled flooring, central heating radiator, uPVC double glazed window and door into the conservatory and a Worcester boiler concealed with a wall unit and with the programmer below.
Master Bedroom - Extended to the rear of the property to provide a double bedroom with central heating radiator, a uPVC double glazed window to the rear elevation, decorative coving a rose and a range of fitted bedroom furniture including wardrobes and bedside table. From the bedroom area, an arch leads into the dressing area which is fitted with a further range of bedroom furniture including wardrobes and a dressing table. Also having decorative coving a ceiling rose plus central heating radiator.
Bedroom Two - A double bedroom with coved ceiling, ceiling rose, a uPVC double glazed bay window to the front elevation, central heating radiator and a door into the en-suite.
En-Suite Shower Room - Fitted in white with a pedestal wash basin with mixer tap, eco-flush toilet and a quadrant shower enclosure with glazed sliding doors and mains fed rainfall shower. Tiled flooring, walls tiled to full height, a central heating radiator, electric shaver point, a uPVC double glazed window to the front and side elevations, spotlights and an extractor fan to the ceiling.
Bedroom Three - Currently fitted out with a useful range of office furniture in oak veneer including a sturdy dek, storage cupboards and bookcases. Central heating radiator, coved ceiling and a uPVC double glazed window into the conservatory.
Main Bathroom - Fitted in white with a panel sided bath with mixer tap, mains fed shower and glazed shower screen. There is a pedestal wash basin with mixer tap, an eco-flush toilet, central heating radiator, tiling to the floor and walls, electric shaver point, spotlights and extractor fan, a uPVC double glazed obscured window to the side elevation.
Driveway And Double Garage - An electric 5 bar gate to the front of the plot leads to an extensive block paved driveway parking for several vehicles, in turn leading to the brick built double garage with twin up-and-over doors and a personal door to the side.
Gardens - The property occupies a mature plot with paved frontage and timber gated side access to a small block paved courtyard area at the side. A block paved pathway continues to the rear garden which is a particular feature of the property, offering an extensive timber decked seating area, a shaped lawn, well stocked perimeter beds and borders, a large rockery style bed with various plants and shrubs plus a timber shed with deck to the front.
Council Tax Band - The property is registered as council tax band E
Viewing Info - Viewing Information - Strictly by appointment with the selling agents. For out of office hours please call Amy Tillson, Director at Richard Watkinson and Partners on[use Contact Agent Button]
This attractive detached bungalow is offered to the market with the advantage of no upward chain, is in excellent decorative order throughout and offers spacious, well planned accommodation of just over 1500 sq. feet including a fantastic conservatory to the rear overlooking the gardens.
A particular feature of the property is it's outdoor space, with electric gates to the front, ample block paved driveway standing and a useful detached double garage plus a delightful and mature rear garden with south easterly aspect, lawn and a generous decked seating area.
Internally the accommodation is well proportioned and in brief comprises: a welcoming reception hall with storage, a bay front lounge with fireplace and arch into the dining area, fitted kitchen with built in appliances and a door into the conservatory which has French doors onto the rear garden. There are 3 bedrooms, the 3rd currently fitted with a range of useful study furniture. The master bedroom has an adjoining dressing room with fitted furniture, bedroom 2 also has fitted wardrobes plus an en-suite shower room whilst adjacent to the master bedroom is the well appointed main bathroom.
Viewing recommended!
Accommodation - A uPVC double glazed door leads into the reception hall.
Reception Hall - Having coved ceiling, access hatch to the roof space, central heating radiator, a built-in cloaks cupboard with hanging rail and shelving, a further built-in cupboard for storage and towards the end of the hallway is the airing cupboard housing the foam insulated hot water cylinder with slatted shelving over.
Lounge - Located at the front of the property and with coved ceiling, a central heating radiator, uPVC double glazed bay window to the front elevation and a uPVC double glazed obscured window to the side elevation. There is a feature fireplace housing a coal effect gas fire and a decorative archway leading into the dining area.
Dining Area - Also with coved ceiling, a central heating radiator and uPVC double glazed French doors into the conservatory at the rear.
Conservatory - A fantastic conservatory overlooking the rear garden, of brick and uPVC construction with wall light points, tiled flooring with underfloor heating throughout, uPVC double glazed French doors onto the rear garden, fitted roof blinds, a television aerial point, a wall-mounted 'Art Cool' mini-AC unit and a door into the kitchen.
Kitchen - Fitted with a range of cream fronted base and wall units with underlighting, granite worktops and upstands, an inset 1 1/2 bowl stainless steel sink with swan neck mixer tap and drainer grooves to the side. Built-in appliances include a Neff 4 zone electric hood with extractor hood over, Neff integrated oven with microwave above, integrated dishwasher and fridge/freezer. Tiled flooring, central heating radiator, uPVC double glazed window and door into the conservatory and a Worcester boiler concealed with a wall unit and with the programmer below.
Master Bedroom - Extended to the rear of the property to provide a double bedroom with central heating radiator, a uPVC double glazed window to the rear elevation, decorative coving a rose and a range of fitted bedroom furniture including wardrobes and bedside table. From the bedroom area, an arch leads into the dressing area which is fitted with a further range of bedroom furniture including wardrobes and a dressing table. Also having decorative coving a ceiling rose plus central heating radiator.
Bedroom Two - A double bedroom with coved ceiling, ceiling rose, a uPVC double glazed bay window to the front elevation, central heating radiator and a door into the en-suite.
En-Suite Shower Room - Fitted in white with a pedestal wash basin with mixer tap, eco-flush toilet and a quadrant shower enclosure with glazed sliding doors and mains fed rainfall shower. Tiled flooring, walls tiled to full height, a central heating radiator, electric shaver point, a uPVC double glazed window to the front and side elevations, spotlights and an extractor fan to the ceiling.
Bedroom Three - Currently fitted out with a useful range of office furniture in oak veneer including a sturdy dek, storage cupboards and bookcases. Central heating radiator, coved ceiling and a uPVC double glazed window into the conservatory.
Main Bathroom - Fitted in white with a panel sided bath with mixer tap, mains fed shower and glazed shower screen. There is a pedestal wash basin with mixer tap, an eco-flush toilet, central heating radiator, tiling to the floor and walls, electric shaver point, spotlights and extractor fan, a uPVC double glazed obscured window to the side elevation.
Driveway And Double Garage - An electric 5 bar gate to the front of the plot leads to an extensive block paved driveway parking for several vehicles, in turn leading to the brick built double garage with twin up-and-over doors and a personal door to the side.
Gardens - The property occupies a mature plot with paved frontage and timber gated side access to a small block paved courtyard area at the side. A block paved pathway continues to the rear garden which is a particular feature of the property, offering an extensive timber decked seating area, a shaped lawn, well stocked perimeter beds and borders, a large rockery style bed with various plants and shrubs plus a timber shed with deck to the front.
Council Tax Band - The property is registered as council tax band E
Viewing Info - Viewing Information - Strictly by appointment with the selling agents. For out of office hours please call Amy Tillson, Director at Richard Watkinson and Partners on[use Contact Agent Button]
Council tax
First listed
Over a month agoEnergy Performance Certificate
Old Tannery Drive, Lowdham
Placebuzz mortgage repayment calculator
Monthly repayment
The Est. Mortgage is for a 25 years repayment mortgage based on a 10% deposit and a 5.5% annual interest. It is only intended as a guide. Make sure you obtain accurate figures from your lender before committing to any mortgage. Your home may be repossessed if you do not keep up repayments on a mortgage.
Old Tannery Drive, Lowdham - Streetview
DISCLAIMER: Property descriptions and related information displayed on this page are marketing materials provided by Richard Watkinson & Partners - Southwell. Placebuzz does not warrant or accept any responsibility for the accuracy or completeness of the property descriptions or related information provided here and they do not constitute property particulars. Please contact Richard Watkinson & Partners - Southwell for full details and further information.





