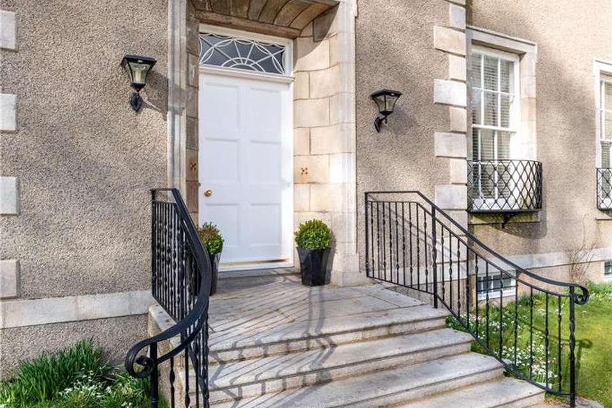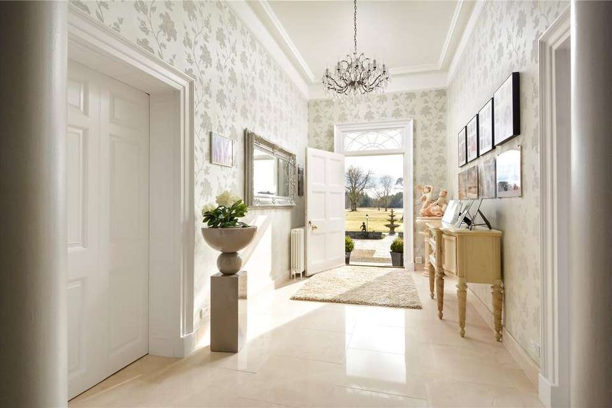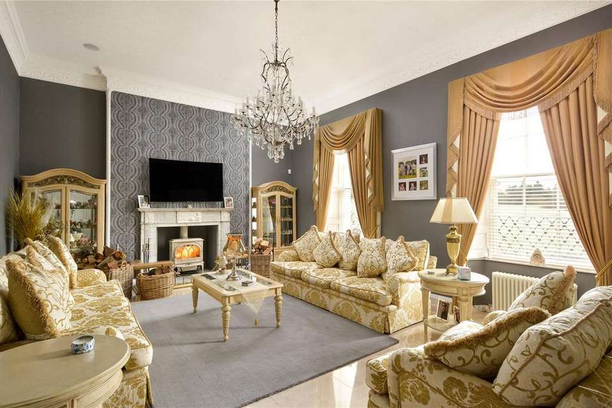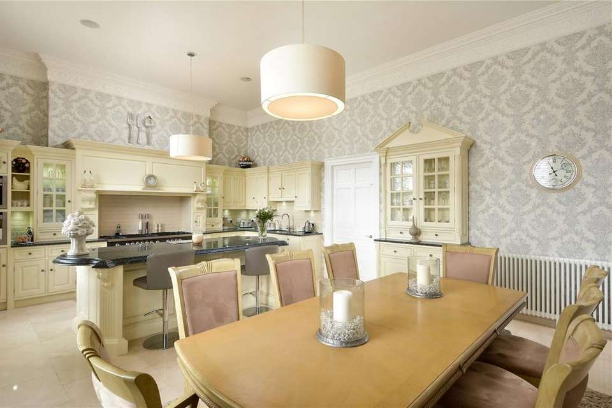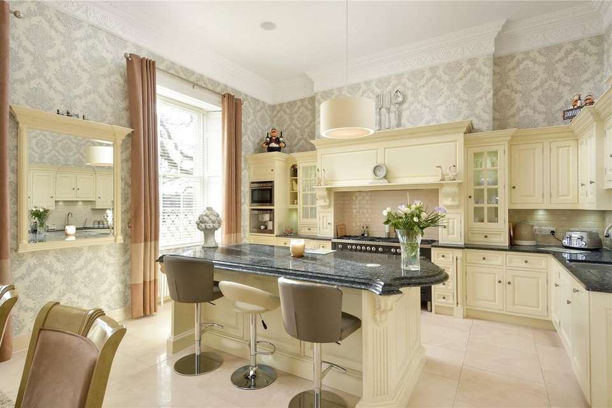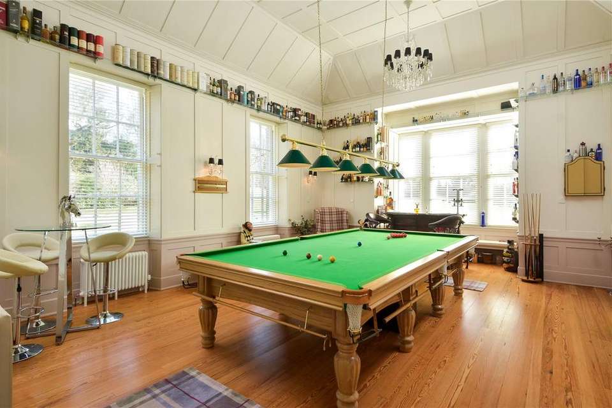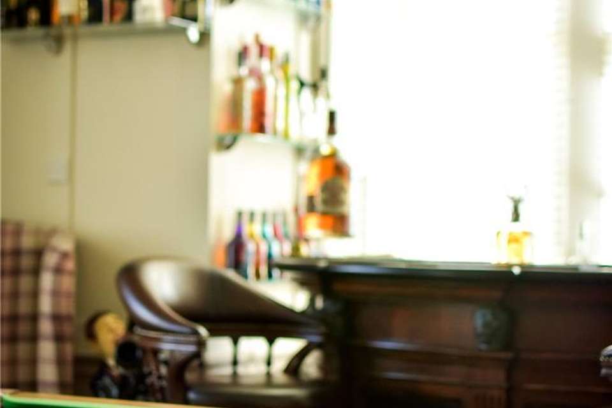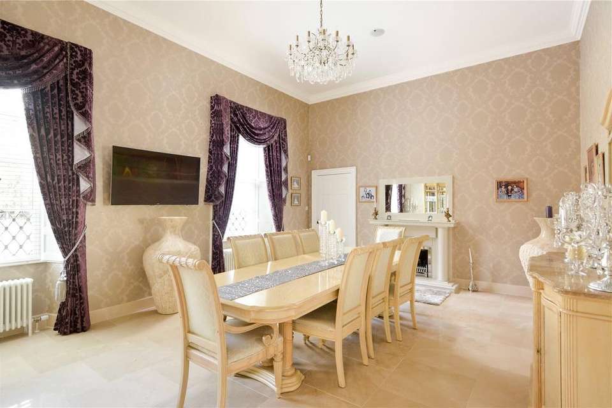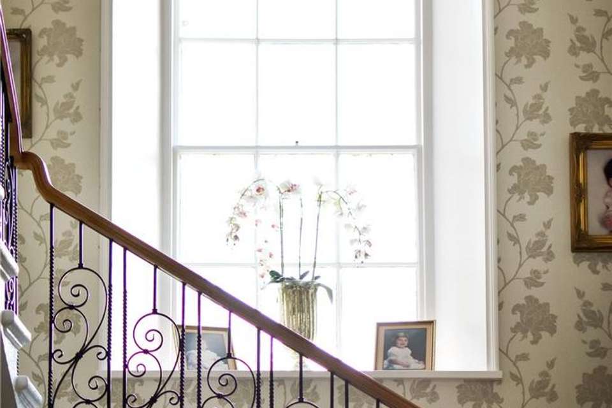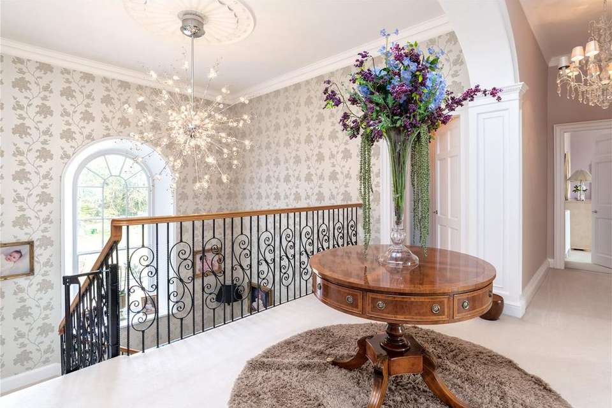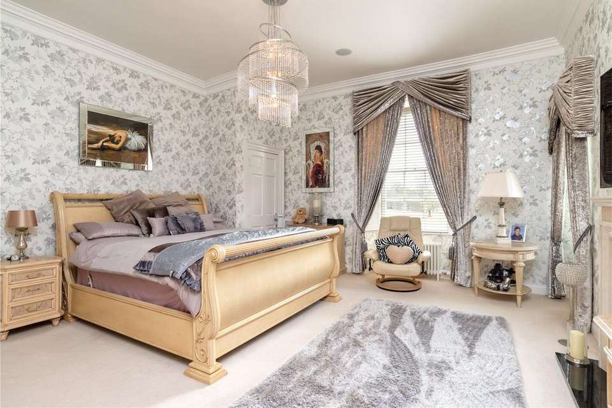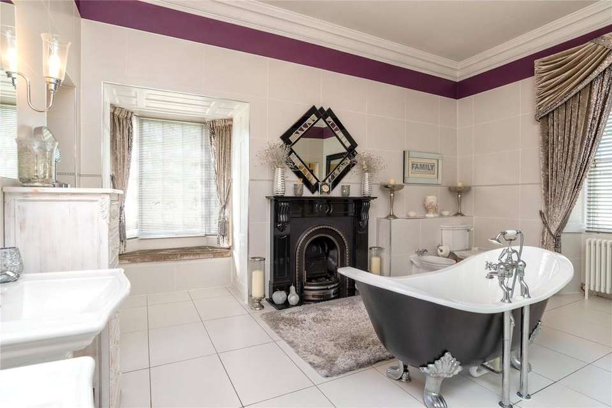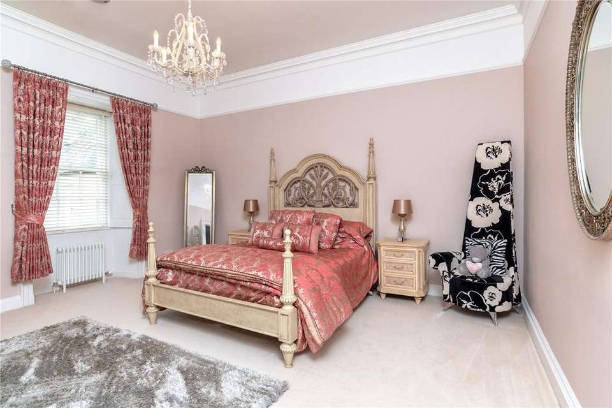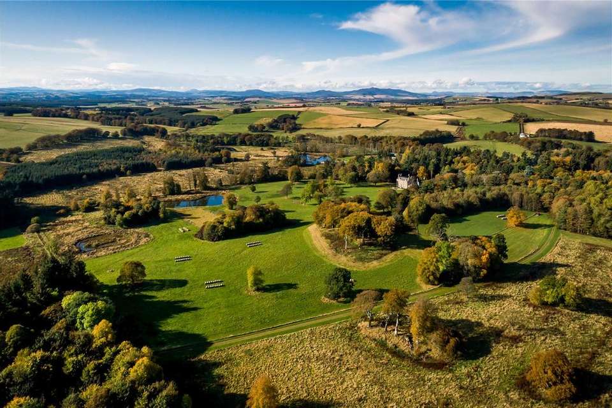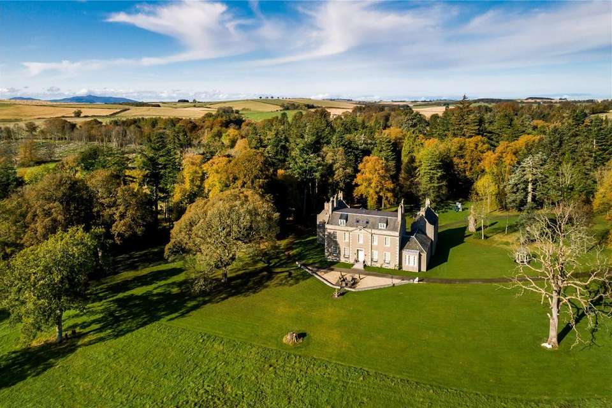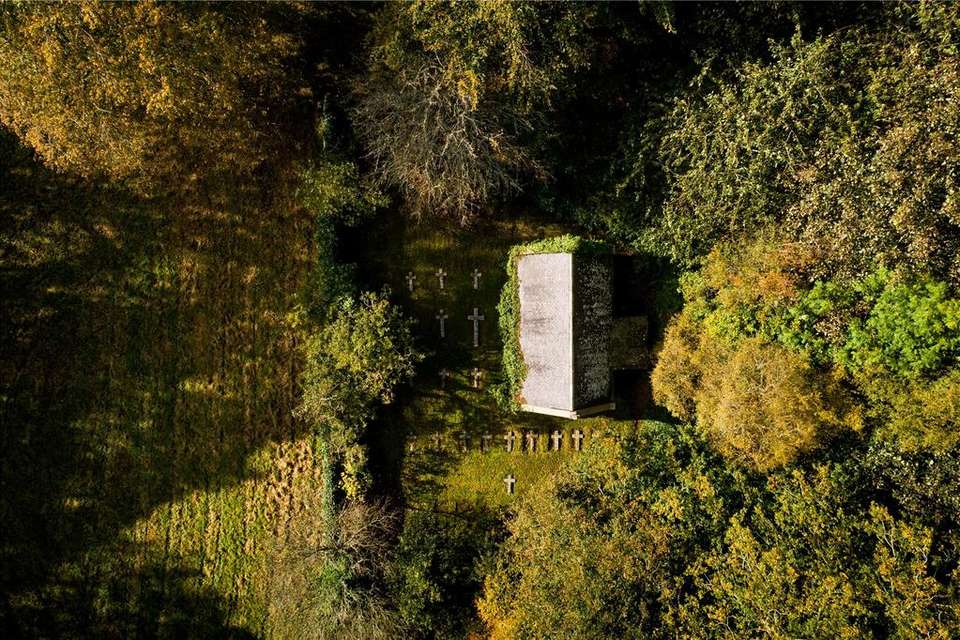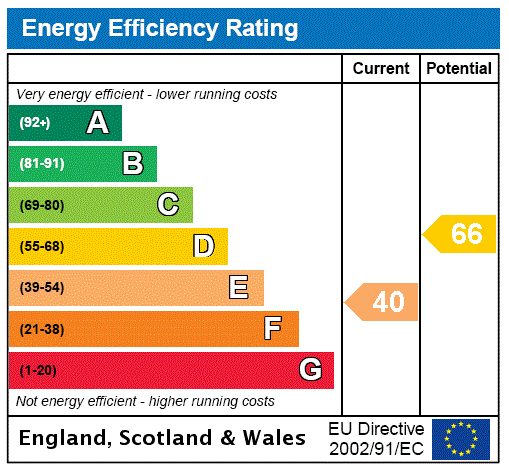15 bedroom house for sale
Straloch House Estate, Newmachar, Aberdeenshire, AB21house
bedrooms
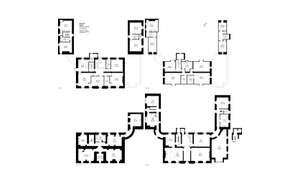
Property photos

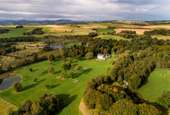
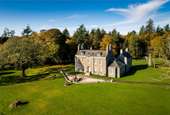
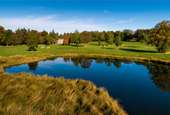
+16
Property description
STRALOCH HOUSE
Originally built around 1780, Straloch House is a beautiful Category ‘A’ listed mansion house sat in the heart of the private estate grounds and woodland. Particularly handsome, the main front elevation has a southerly aspect with a symmetrical design and attractive stone steps leading to the front door. The centre block continues through to both the East and West wing at right angles and this clever flow ensures the wing accommodation is part of the main house, or equally is separated if preferred. The centre of the home primarily houses the reception rooms and main bedrooms, whilst both the West and East wing have selfcontained access and almost mirroring accommodation.
The present owners fell in love with Straloch House Estate in 2009 and since then have thoughtfully and carefully refurbished the mansion house to an exemplarily standard. Primary areas were addressed first and foremost including a new roof across the main house and wings, new central heating systems and new timber windows. Following this, the inside of the home was refurbished including hand crafted kitchen, luxury bathrooms, beautiful open fires, elegant decor and Italian marble floor tiles to the ground floor, to only name a few. The entire scope of work has been completed to an exceptional standard, for which Straloch House and its stature deserves. Thus, allowing any potential buyer of Straloch House Estate the rare opportunity to acquire a historic mansion house in impeccable condition.
Beyond the main house there is a separate detached gate lodge, private historic chapel and laundry building with garage. Straloch House looks proudly over its rolling policy grounds and private lochan, whilst the beautiful walled garden offers an air of tranquillity and charm. Paths, bridges and streams meander through the established woodland and garden grounds, whilst the outdoor hot tub house adds a modern luxury. Straloch House is approached via electric gates and a tarmac driveway. The private entrance driveway is flanked by the estates private land and woodland and sweeps round the house to the main parking area.
MAIN ACCOMMODATION
Lower Ground Floor: Gym, play room, beauty room, wine cellar, office, store room & boiler room.
Ground Floor: Reception hall, drawing room, dining room, billiard room, dining kitchen, utility room & cloakroom.
First Floor: Master bedroom with ensuite bathroom and dressing room, three double bedrooms, one with dressing room. Bathroom.
Second Floor: 4 double bedrooms, bathroom, shower room & kitchen.
WEST WING
Ground Floor: Lounge, dining kitchen & cloakroom.
First Floor: Bedroom with ensuite bathroom and bedroom with cloak room.
Second Floor: Two double bedrooms.
EAST WING
Ground Floor: Lounge, dining kitchen & Shower room.
First Floor: Two double bedrooms and cloakroom.
Second Floor: Two double bedrooms and cloakroom.
POLICIES & GARDEN GROUNDS
The policies and garden grounds at Straloch House Estate have been carefully laid out and maintained with rolling lawns surrounding the main house and many fine specimen trees scattered throughout offering a high degree of privacy and shelter. A variety of paths and bridges meander through the grounds and a small stream from the Burn of Straloch runs through the northern gardens and woodland. Many a paths have been created through the woodland allowing you to enjoy the peaceful grounds with ease and various tracks allow for vehicles to attend for maintenance and felling. A sheltered courtyard lies nearest the house to the rear with a large water fountain and there is a stylish decked area with large timber hot tub shelter
and outdoor relaxation area.
WALLED GARDEN
The Walled Garden extends to approximately 2 acres and lies to the north of the main house. With high imposing stone walls, the walled garden is a vast sheltered area with huge potential and with a variety of trees, shrubs and hedging. There are door entrances from both the North & South side and the original drive way to the house runs parallel to the walled garden on the east side and could easily be restored to create an alternative entrance to the estate.
LOCHAN
The charming lochan is positioned to the South and attracts a wide range of wildlife throughout the year.
OUTBUILDINGS
Located to the East of the main house is the laundry being a traditional detached stone building with loft storage.
GARAGE
Adjoining the laundry building is a single garage and dog run.
PRIVATE CHAPEL
With an elevated position and nestled on the edge of the woodland, the private chapel is positioned to the south east of the main house and is a charming private chapel dating back to around 1908. The chapel was built by Mrs Irvine of Drum in a quaint style with granite walls and slate roof. Laced in ivy, the chapel retails many original features internally including the parquet flooring and high vaulted ceiling.
GATE LODGE
Located at the main entrance to Straloch House Estate, this is a pretty and attractive cottage with charming diamond pane windows and over hanging eaves. The Gate Lodge would be ideal as staff accommodation, as a holiday let opportunity or as additional accommodation.
ACCOMMODATION
Ground Floor: Hall, sitting room, kitchen, two and bathroom.
SERVICES, COUNCIL TAX AND ENERGY PERFORMANCE CERTIFICATE(S)
Straloch House
Water Mains
Electricity Mains
Drainage Septic Tank
Heating Oil
Council Tax Band H
EPC E
Gate Lodge
Water Mains (private supply pipe)
Mains
Drainage Septic Tank
Heating Electric
Council Tax Band D
EPC G
Three separate electricity supplies; one to the main house and one to each wing. The same applies for the central heating system with the main house, west wing and east wing on individual systems.
HISTORIC SCOTLAND
The following are listed as being of architectural or historic interest.
Straloch House Category A
Gate Lodge Category B
Walled Garden Category C
Policies Category C
LAND
Arable /parkland
Extends to around 108.85 acres (44.05 hectares) or thereby and comprises a mixture of arable and grazing land.
Woodland
Extends to around 67.78 acres (27.42) hectares) or thereby ranging from mature deciduous trees in the policies to the replanted Middleton Wood.
SITUATION
Straloch House Estate is located North-West of Aberdeen and enjoys a highly private and sheltered position surrounded by its own expansive parkland and well established woodland, yet is only 5 miles from Aberdeen International Airport, creating a perfect balance.
The closest village of Newmacher is only 2.4 miles away and provides excellent day-to-day amenities including shops, chemist, sport centre, library, post office and thriving community
with numerous clubs and societies. Schooling is provided at Newmacher Primary School whilst secondary education is catered for at Dyce Academy.
Lying approximately 10 miles to the South-East is the city of Aberdeen which offers endless art, culture and events including His Majesty’s Theatre and the recently re-opened Aberdeen Art Gallery, which has undergone a once-in-a-life-time £30m
transformation. There are restaurants, bars, coffee shops and major national retailers together with a railway and bus station. Private education is available in Aberdeen at Robert Gordon’s
College, St. Margaret’s school for Girls, Albyn School and the International School of Aberdeen.
Straloch House Estate is well connected with Aberdeen International Airport located only 5 miles away with regular domestic flights within the UK, particularly to London Heathrow. There are also daily flights out with the UK to many international locations including Schiphol Airport in the Netherlands,connecting you onwards around the world. Daytime & overnight sleeper train services are available at Aberdeen Railway Station. Aberdeen Western Peripheral route is only 5 miles away providing easy access to other major Scottish cities including Edinburgh, 2 hours 30 minutes, and Glasgow, 2 hours 40 minutes.
EPC Rating = E
Originally built around 1780, Straloch House is a beautiful Category ‘A’ listed mansion house sat in the heart of the private estate grounds and woodland. Particularly handsome, the main front elevation has a southerly aspect with a symmetrical design and attractive stone steps leading to the front door. The centre block continues through to both the East and West wing at right angles and this clever flow ensures the wing accommodation is part of the main house, or equally is separated if preferred. The centre of the home primarily houses the reception rooms and main bedrooms, whilst both the West and East wing have selfcontained access and almost mirroring accommodation.
The present owners fell in love with Straloch House Estate in 2009 and since then have thoughtfully and carefully refurbished the mansion house to an exemplarily standard. Primary areas were addressed first and foremost including a new roof across the main house and wings, new central heating systems and new timber windows. Following this, the inside of the home was refurbished including hand crafted kitchen, luxury bathrooms, beautiful open fires, elegant decor and Italian marble floor tiles to the ground floor, to only name a few. The entire scope of work has been completed to an exceptional standard, for which Straloch House and its stature deserves. Thus, allowing any potential buyer of Straloch House Estate the rare opportunity to acquire a historic mansion house in impeccable condition.
Beyond the main house there is a separate detached gate lodge, private historic chapel and laundry building with garage. Straloch House looks proudly over its rolling policy grounds and private lochan, whilst the beautiful walled garden offers an air of tranquillity and charm. Paths, bridges and streams meander through the established woodland and garden grounds, whilst the outdoor hot tub house adds a modern luxury. Straloch House is approached via electric gates and a tarmac driveway. The private entrance driveway is flanked by the estates private land and woodland and sweeps round the house to the main parking area.
MAIN ACCOMMODATION
Lower Ground Floor: Gym, play room, beauty room, wine cellar, office, store room & boiler room.
Ground Floor: Reception hall, drawing room, dining room, billiard room, dining kitchen, utility room & cloakroom.
First Floor: Master bedroom with ensuite bathroom and dressing room, three double bedrooms, one with dressing room. Bathroom.
Second Floor: 4 double bedrooms, bathroom, shower room & kitchen.
WEST WING
Ground Floor: Lounge, dining kitchen & cloakroom.
First Floor: Bedroom with ensuite bathroom and bedroom with cloak room.
Second Floor: Two double bedrooms.
EAST WING
Ground Floor: Lounge, dining kitchen & Shower room.
First Floor: Two double bedrooms and cloakroom.
Second Floor: Two double bedrooms and cloakroom.
POLICIES & GARDEN GROUNDS
The policies and garden grounds at Straloch House Estate have been carefully laid out and maintained with rolling lawns surrounding the main house and many fine specimen trees scattered throughout offering a high degree of privacy and shelter. A variety of paths and bridges meander through the grounds and a small stream from the Burn of Straloch runs through the northern gardens and woodland. Many a paths have been created through the woodland allowing you to enjoy the peaceful grounds with ease and various tracks allow for vehicles to attend for maintenance and felling. A sheltered courtyard lies nearest the house to the rear with a large water fountain and there is a stylish decked area with large timber hot tub shelter
and outdoor relaxation area.
WALLED GARDEN
The Walled Garden extends to approximately 2 acres and lies to the north of the main house. With high imposing stone walls, the walled garden is a vast sheltered area with huge potential and with a variety of trees, shrubs and hedging. There are door entrances from both the North & South side and the original drive way to the house runs parallel to the walled garden on the east side and could easily be restored to create an alternative entrance to the estate.
LOCHAN
The charming lochan is positioned to the South and attracts a wide range of wildlife throughout the year.
OUTBUILDINGS
Located to the East of the main house is the laundry being a traditional detached stone building with loft storage.
GARAGE
Adjoining the laundry building is a single garage and dog run.
PRIVATE CHAPEL
With an elevated position and nestled on the edge of the woodland, the private chapel is positioned to the south east of the main house and is a charming private chapel dating back to around 1908. The chapel was built by Mrs Irvine of Drum in a quaint style with granite walls and slate roof. Laced in ivy, the chapel retails many original features internally including the parquet flooring and high vaulted ceiling.
GATE LODGE
Located at the main entrance to Straloch House Estate, this is a pretty and attractive cottage with charming diamond pane windows and over hanging eaves. The Gate Lodge would be ideal as staff accommodation, as a holiday let opportunity or as additional accommodation.
ACCOMMODATION
Ground Floor: Hall, sitting room, kitchen, two and bathroom.
SERVICES, COUNCIL TAX AND ENERGY PERFORMANCE CERTIFICATE(S)
Straloch House
Water Mains
Electricity Mains
Drainage Septic Tank
Heating Oil
Council Tax Band H
EPC E
Gate Lodge
Water Mains (private supply pipe)
Mains
Drainage Septic Tank
Heating Electric
Council Tax Band D
EPC G
Three separate electricity supplies; one to the main house and one to each wing. The same applies for the central heating system with the main house, west wing and east wing on individual systems.
HISTORIC SCOTLAND
The following are listed as being of architectural or historic interest.
Straloch House Category A
Gate Lodge Category B
Walled Garden Category C
Policies Category C
LAND
Arable /parkland
Extends to around 108.85 acres (44.05 hectares) or thereby and comprises a mixture of arable and grazing land.
Woodland
Extends to around 67.78 acres (27.42) hectares) or thereby ranging from mature deciduous trees in the policies to the replanted Middleton Wood.
SITUATION
Straloch House Estate is located North-West of Aberdeen and enjoys a highly private and sheltered position surrounded by its own expansive parkland and well established woodland, yet is only 5 miles from Aberdeen International Airport, creating a perfect balance.
The closest village of Newmacher is only 2.4 miles away and provides excellent day-to-day amenities including shops, chemist, sport centre, library, post office and thriving community
with numerous clubs and societies. Schooling is provided at Newmacher Primary School whilst secondary education is catered for at Dyce Academy.
Lying approximately 10 miles to the South-East is the city of Aberdeen which offers endless art, culture and events including His Majesty’s Theatre and the recently re-opened Aberdeen Art Gallery, which has undergone a once-in-a-life-time £30m
transformation. There are restaurants, bars, coffee shops and major national retailers together with a railway and bus station. Private education is available in Aberdeen at Robert Gordon’s
College, St. Margaret’s school for Girls, Albyn School and the International School of Aberdeen.
Straloch House Estate is well connected with Aberdeen International Airport located only 5 miles away with regular domestic flights within the UK, particularly to London Heathrow. There are also daily flights out with the UK to many international locations including Schiphol Airport in the Netherlands,connecting you onwards around the world. Daytime & overnight sleeper train services are available at Aberdeen Railway Station. Aberdeen Western Peripheral route is only 5 miles away providing easy access to other major Scottish cities including Edinburgh, 2 hours 30 minutes, and Glasgow, 2 hours 40 minutes.
EPC Rating = E
Council tax
First listed
Over a month agoEnergy Performance Certificate
Straloch House Estate, Newmachar, Aberdeenshire, AB21
Placebuzz mortgage repayment calculator
Monthly repayment
The Est. Mortgage is for a 25 years repayment mortgage based on a 10% deposit and a 5.5% annual interest. It is only intended as a guide. Make sure you obtain accurate figures from your lender before committing to any mortgage. Your home may be repossessed if you do not keep up repayments on a mortgage.
Straloch House Estate, Newmachar, Aberdeenshire, AB21 - Streetview
DISCLAIMER: Property descriptions and related information displayed on this page are marketing materials provided by Galbraith - Aberdeen. Placebuzz does not warrant or accept any responsibility for the accuracy or completeness of the property descriptions or related information provided here and they do not constitute property particulars. Please contact Galbraith - Aberdeen for full details and further information.





