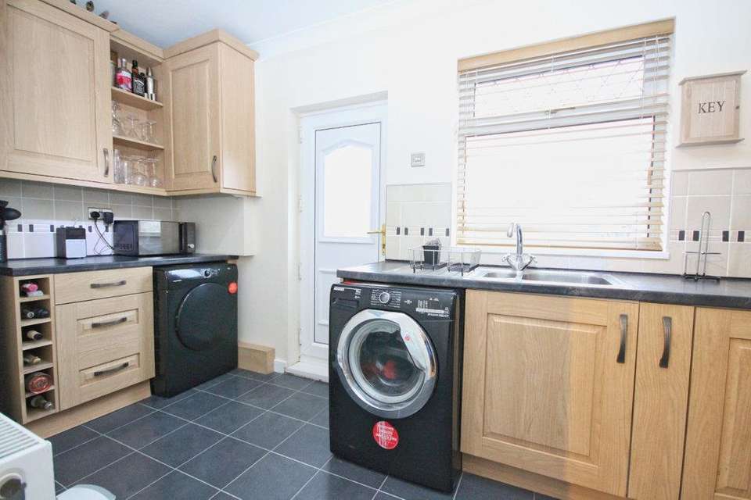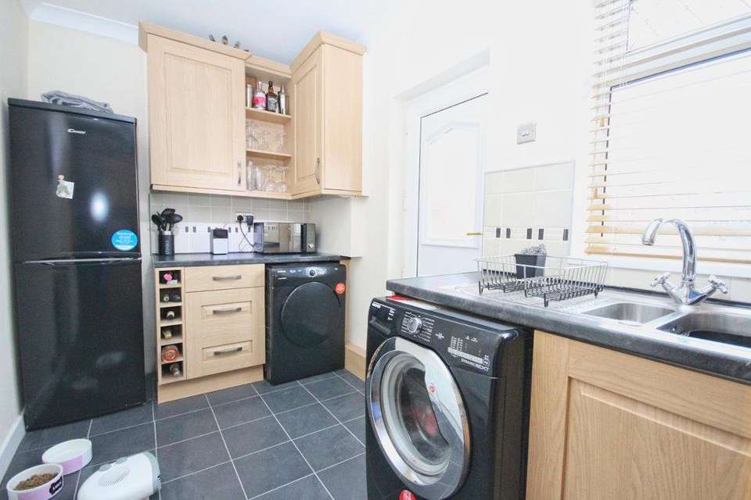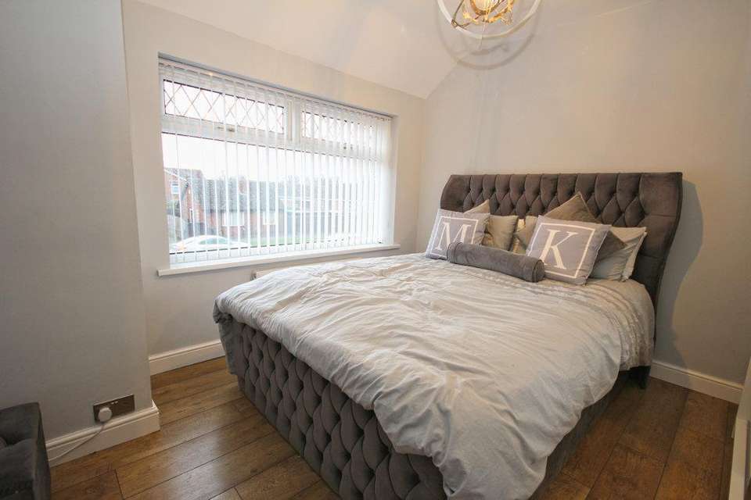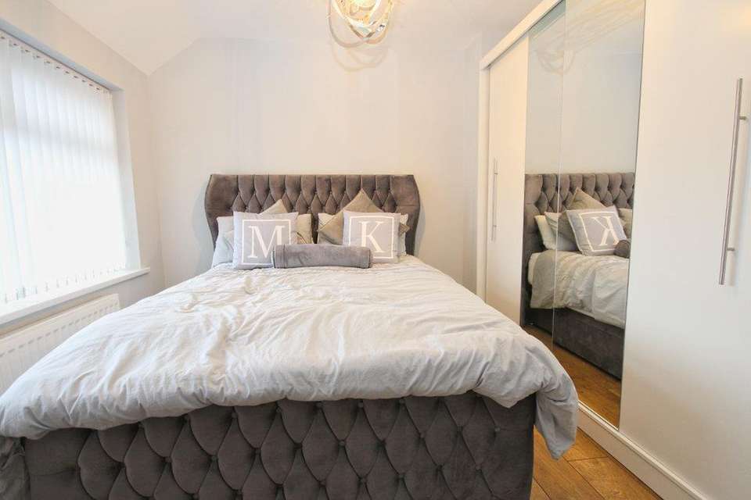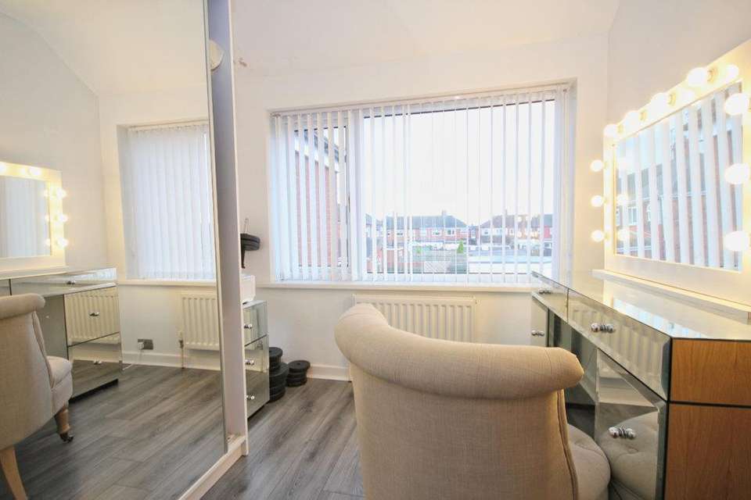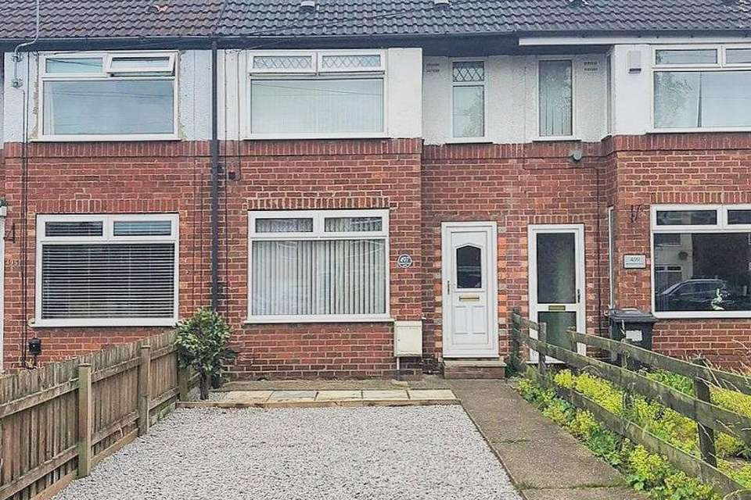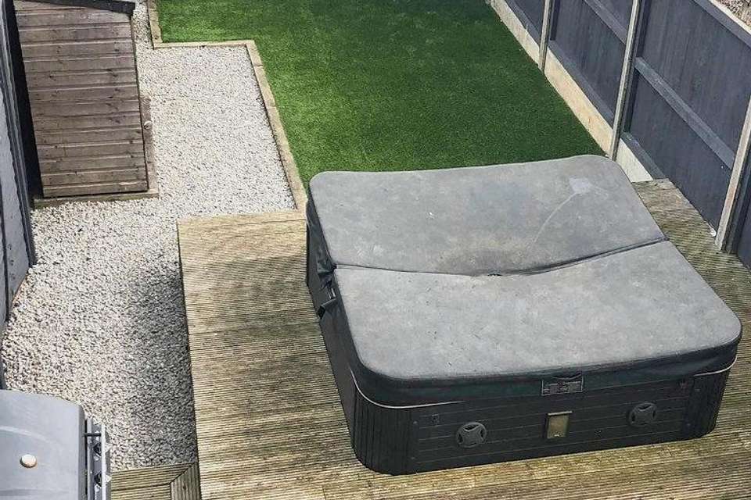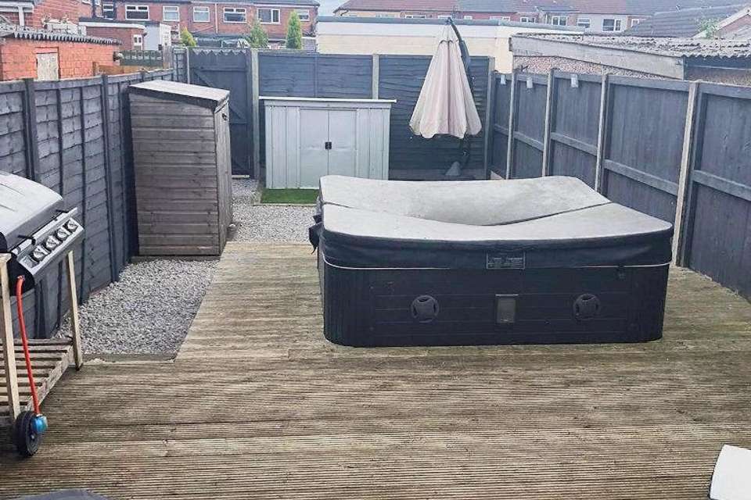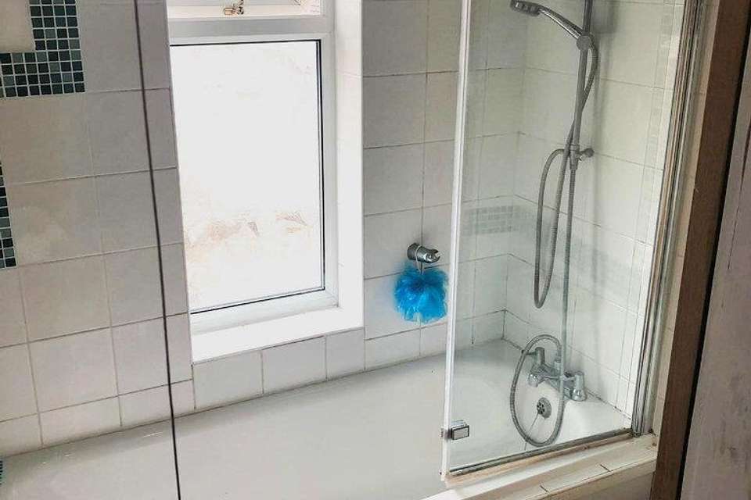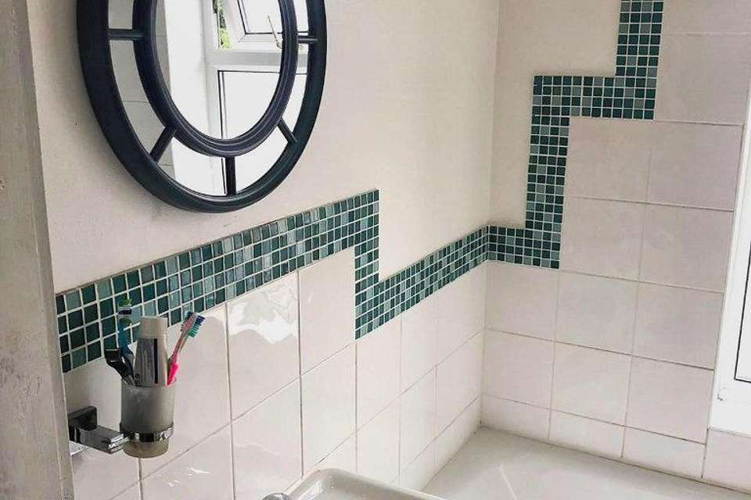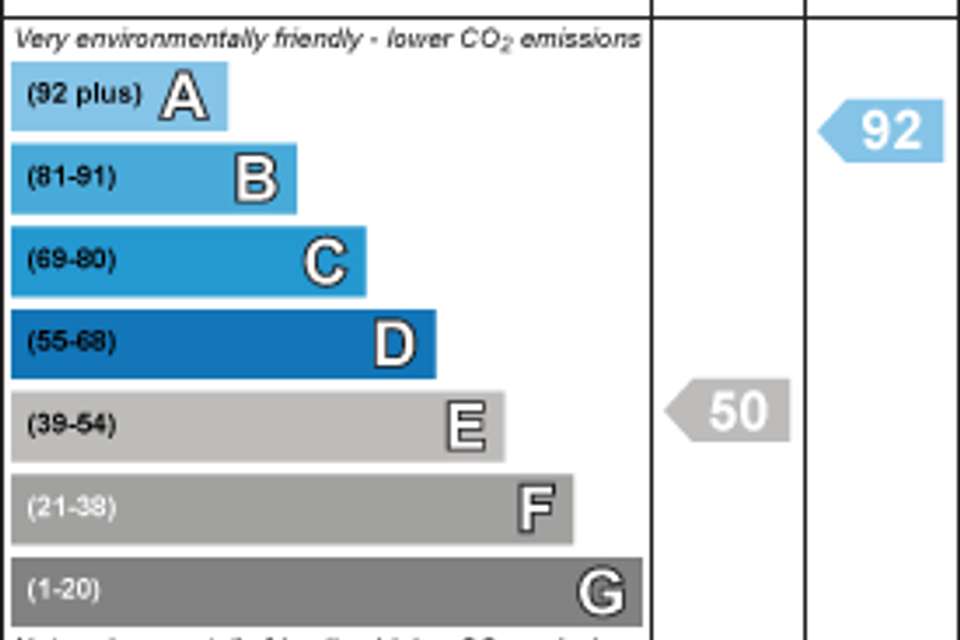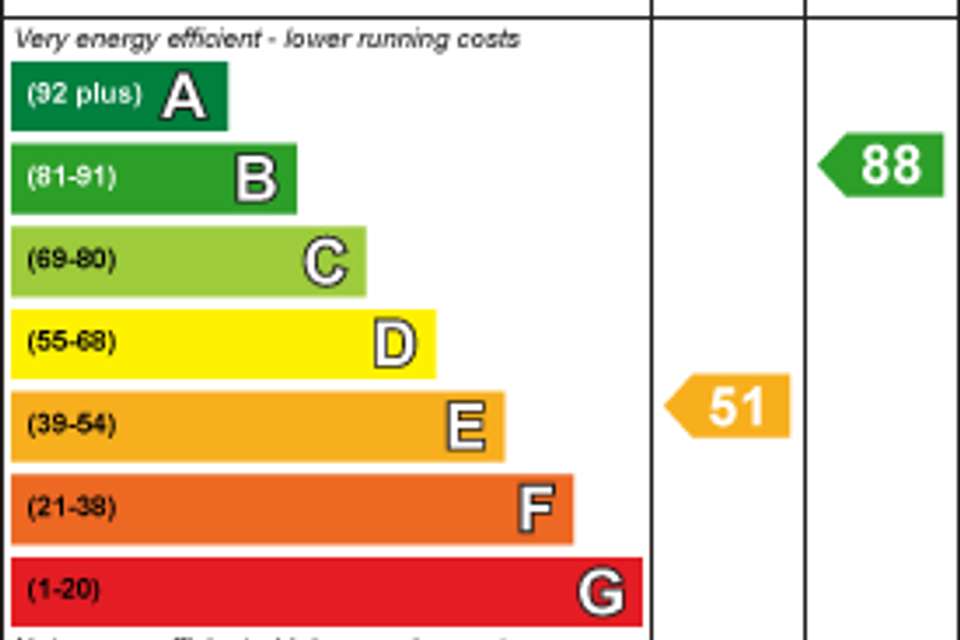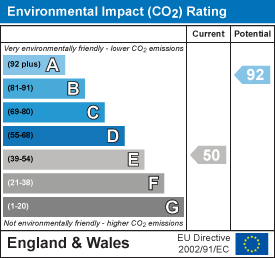2 bedroom town house for sale
Hotham Road South, Hullterraced house
bedrooms
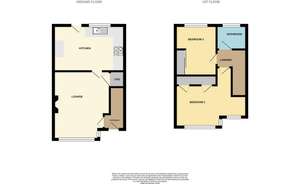
Property photos

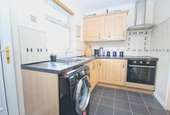
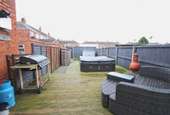
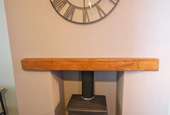
+12
Property description
WOW - what a truly great first time purchase - a real find. Modernised by the current owners, this delightful two bedroomed town house is such a fab home! There is the option to purchase the hot tub in the back garden, and there are two bedrooms and a beautiful fireplace in the lounge - a truly great all rounder.
THE PROPERTY
Located in this ever popular residential area, we are delighted to present to the market this well presented, modernised town house. Enjoying uPVC double glazing and gas central heating, the property enjoys entrance hallway, lounge with log burner, modern fitted kitchen with built-in hob and oven. To the first floor the landing leads to TWO DOUBLE bedrooms and a new contemporary bathroom (currently being refurbished). The superb low maintenance garden is perfect for relaxing in at the end of a busy day with a hot tub (available by separate negotiation) and astro turf. The property lends itself to a dropped kerb (subject to regulations) to provide parking to the front. Viewing is a must to fully appreciate what a great property this is!
Location - Hotham Road South connects Priory Road with Willerby Road, lying approximately 3 miles West of the city centre of Hull.
Hull which was the City of Culture in 2017 is a diverse city with not only an excellent range of shopping facilities but also a good selection of museums, harbour and Old Town with the Land of Green Ginger with its superb architecture. Hull sits within ease of reach of the motorway networks of A63/M62 with further trunk routes located over the Humber Bridge. With both Public and Private schools locally. The historic market town of Beverley again offers a good range of local shops, a weekly market and the stunning Minster.
The Accommodation Comprises -
Ground Floor - A uPVC door with glazed inserts leads into:
Entrance Vestibule - With a staircase leading to the first floor accommodation. A door leads into:
Lounge - 4.09m x 3.33m (13'5" x 10'11") - Having a uPVC double glazed bay window to the front elevation, raised tiled hearth with log burner and TV aerial point. Access to the understairs storage cupboard which houses the utility meters.
Kitchen - 4.19m x 1.96m (13'9" x 6'5") - With a uPVC double glazed window and door to the garden, light oak effect Shaker style base and wall units with work surfaces and tiled splashbacks, ceramic hob and single oven. Built in wine rack.
First Floor -
Landing -
Bedroom 1 - 4.24m x 2.54m plus door well (13'11" x 8'4" plus d - With uPVC double glazed windows to the front elevation and a fitted wardrobe providing hanging and storage facilities.
Bedroom 2 - 2.97m x 2.64m (9'9" x 8'8") - With a uPVC double glazed window to the rear elevation and modern slide robes providing hanging and storage facilities.
Family Bathroom - With a uPVC double glazed window to the rear elevation. The three piece suite is being modernised to comprise of low level WC, pedestal wash basin and panelled bath.
Outside - To the front of the property there is a gravelled garden. This could lend itself to a possible dropped kerb subject to the necessary regulations.
The rear garden has been designed for ease of maintenance; a beautiful outside space with a large decking area, astro turf lawned garden and a hot but which is available by separeate negotiation. There is parking to the rear via the tenfoot.
Services - All mains services are available or connected to the property.
Central Heating - The property benefits from a gas fired central heating system.
Double Glazing - The property benefits from uPVC Double Glazing.
Tenure - We believe the tenure of the property to be Freehold (to be confirmed by the vendor's solicitor).
Viewing - Contact the agents Willerby office on[use Contact Agent Button] for prior appointment to view.
Financial Services - Quick & Clarke are pleased to be able to offer independent advice regarding mortgages and further details can be obtained by contacting our Willerby office on[use Contact Agent Button]. Independent advice will be given by a qualified financial services consultant and written quotations are available upon request. This could save you time and money when searching for the most competitive deals. Our mortgage adviser has access to every lending scheme currently available through a computerised sourcing system.
Epc Rating - For full details of the EPC rating of this property please contact our office.
THE PROPERTY
Located in this ever popular residential area, we are delighted to present to the market this well presented, modernised town house. Enjoying uPVC double glazing and gas central heating, the property enjoys entrance hallway, lounge with log burner, modern fitted kitchen with built-in hob and oven. To the first floor the landing leads to TWO DOUBLE bedrooms and a new contemporary bathroom (currently being refurbished). The superb low maintenance garden is perfect for relaxing in at the end of a busy day with a hot tub (available by separate negotiation) and astro turf. The property lends itself to a dropped kerb (subject to regulations) to provide parking to the front. Viewing is a must to fully appreciate what a great property this is!
Location - Hotham Road South connects Priory Road with Willerby Road, lying approximately 3 miles West of the city centre of Hull.
Hull which was the City of Culture in 2017 is a diverse city with not only an excellent range of shopping facilities but also a good selection of museums, harbour and Old Town with the Land of Green Ginger with its superb architecture. Hull sits within ease of reach of the motorway networks of A63/M62 with further trunk routes located over the Humber Bridge. With both Public and Private schools locally. The historic market town of Beverley again offers a good range of local shops, a weekly market and the stunning Minster.
The Accommodation Comprises -
Ground Floor - A uPVC door with glazed inserts leads into:
Entrance Vestibule - With a staircase leading to the first floor accommodation. A door leads into:
Lounge - 4.09m x 3.33m (13'5" x 10'11") - Having a uPVC double glazed bay window to the front elevation, raised tiled hearth with log burner and TV aerial point. Access to the understairs storage cupboard which houses the utility meters.
Kitchen - 4.19m x 1.96m (13'9" x 6'5") - With a uPVC double glazed window and door to the garden, light oak effect Shaker style base and wall units with work surfaces and tiled splashbacks, ceramic hob and single oven. Built in wine rack.
First Floor -
Landing -
Bedroom 1 - 4.24m x 2.54m plus door well (13'11" x 8'4" plus d - With uPVC double glazed windows to the front elevation and a fitted wardrobe providing hanging and storage facilities.
Bedroom 2 - 2.97m x 2.64m (9'9" x 8'8") - With a uPVC double glazed window to the rear elevation and modern slide robes providing hanging and storage facilities.
Family Bathroom - With a uPVC double glazed window to the rear elevation. The three piece suite is being modernised to comprise of low level WC, pedestal wash basin and panelled bath.
Outside - To the front of the property there is a gravelled garden. This could lend itself to a possible dropped kerb subject to the necessary regulations.
The rear garden has been designed for ease of maintenance; a beautiful outside space with a large decking area, astro turf lawned garden and a hot but which is available by separeate negotiation. There is parking to the rear via the tenfoot.
Services - All mains services are available or connected to the property.
Central Heating - The property benefits from a gas fired central heating system.
Double Glazing - The property benefits from uPVC Double Glazing.
Tenure - We believe the tenure of the property to be Freehold (to be confirmed by the vendor's solicitor).
Viewing - Contact the agents Willerby office on[use Contact Agent Button] for prior appointment to view.
Financial Services - Quick & Clarke are pleased to be able to offer independent advice regarding mortgages and further details can be obtained by contacting our Willerby office on[use Contact Agent Button]. Independent advice will be given by a qualified financial services consultant and written quotations are available upon request. This could save you time and money when searching for the most competitive deals. Our mortgage adviser has access to every lending scheme currently available through a computerised sourcing system.
Epc Rating - For full details of the EPC rating of this property please contact our office.
Council tax
First listed
Over a month agoEnergy Performance Certificate
Hotham Road South, Hull
Placebuzz mortgage repayment calculator
Monthly repayment
The Est. Mortgage is for a 25 years repayment mortgage based on a 10% deposit and a 5.5% annual interest. It is only intended as a guide. Make sure you obtain accurate figures from your lender before committing to any mortgage. Your home may be repossessed if you do not keep up repayments on a mortgage.
Hotham Road South, Hull - Streetview
DISCLAIMER: Property descriptions and related information displayed on this page are marketing materials provided by Quick & Clarke - Willerby. Placebuzz does not warrant or accept any responsibility for the accuracy or completeness of the property descriptions or related information provided here and they do not constitute property particulars. Please contact Quick & Clarke - Willerby for full details and further information.





