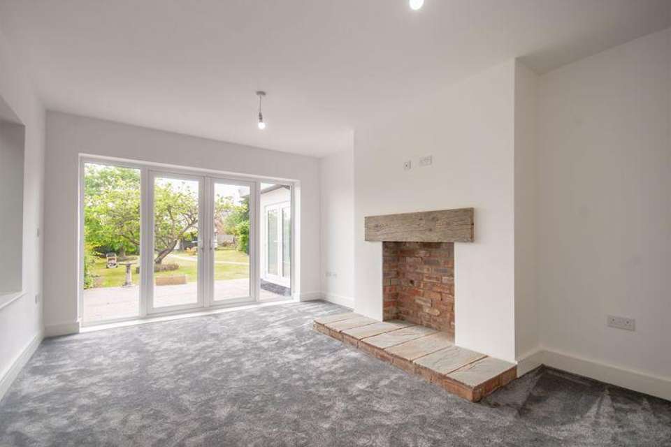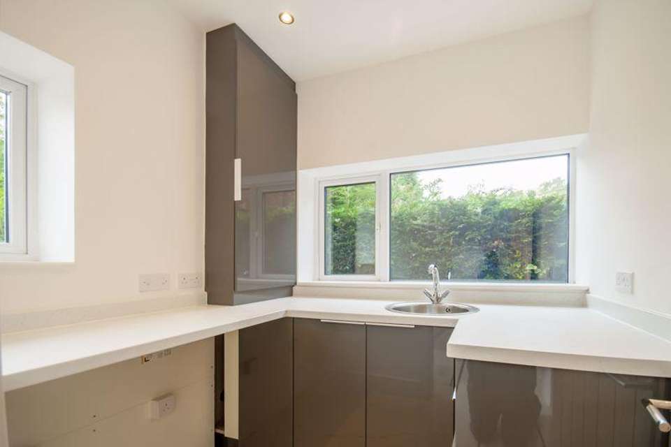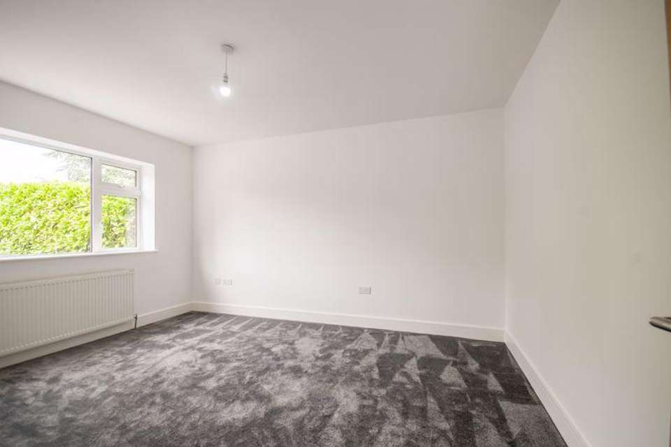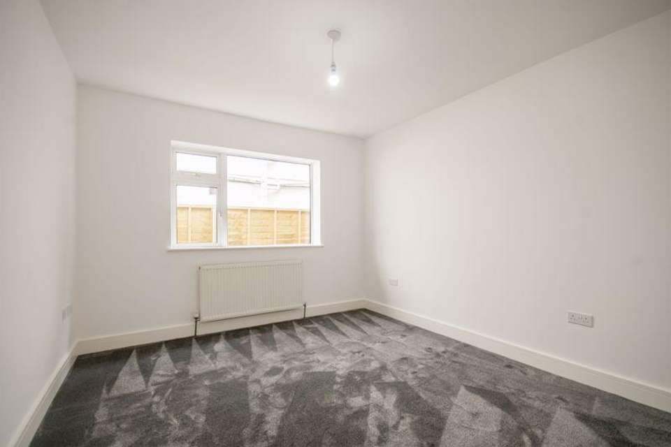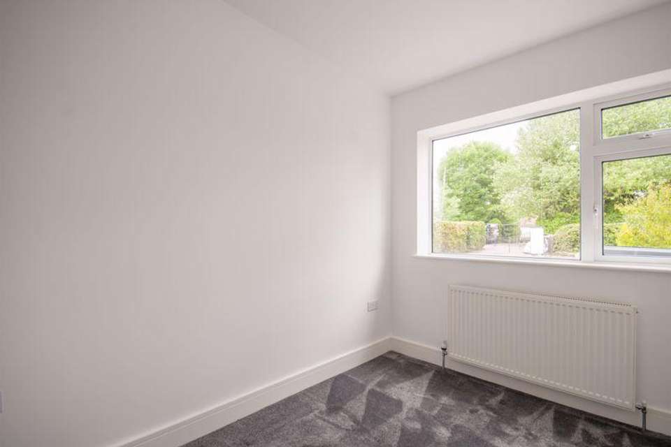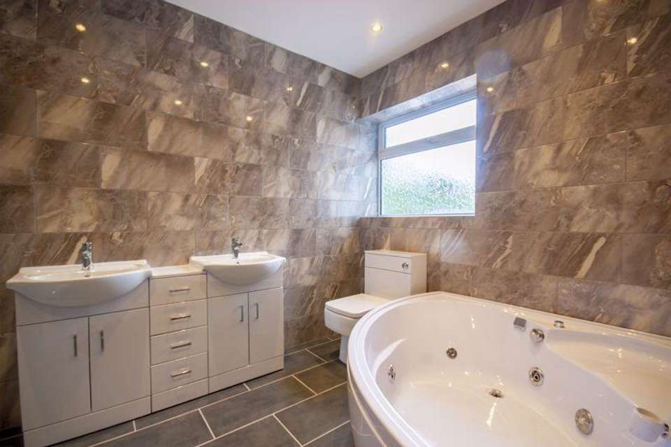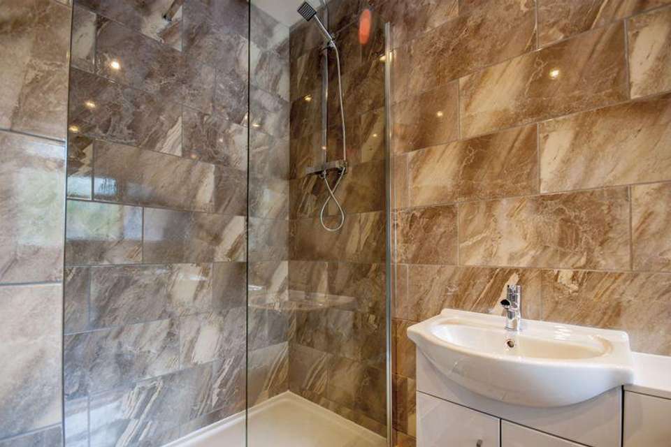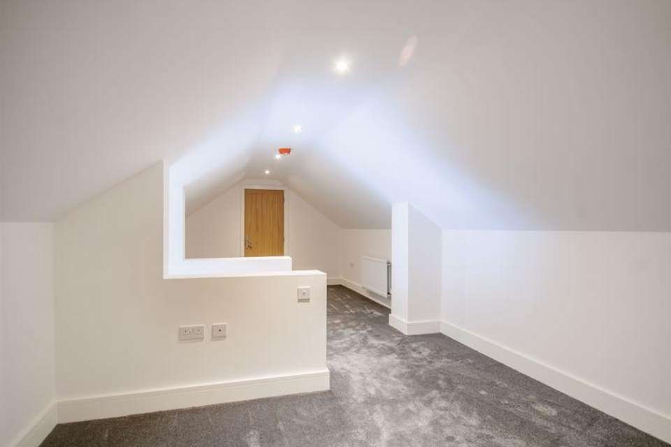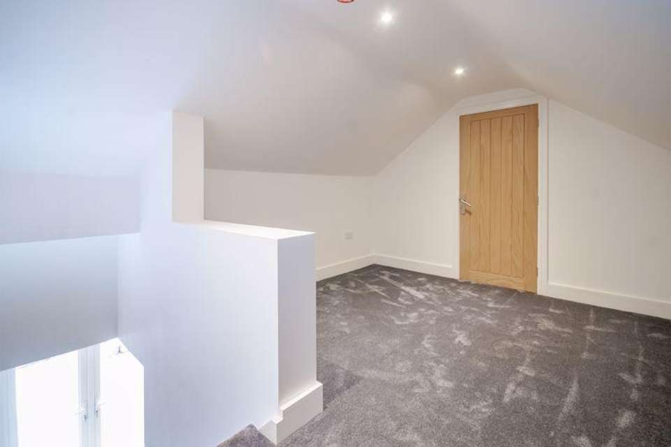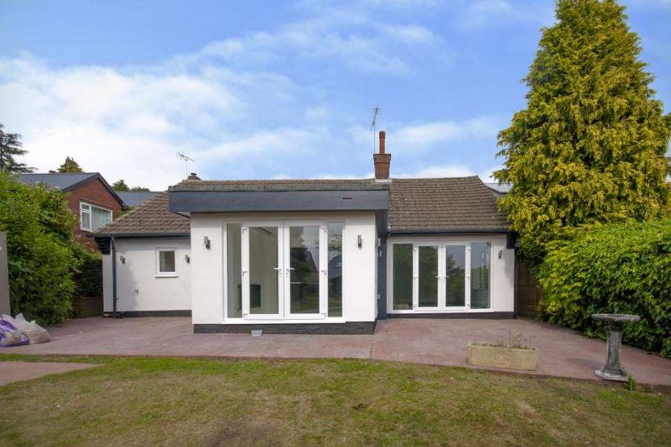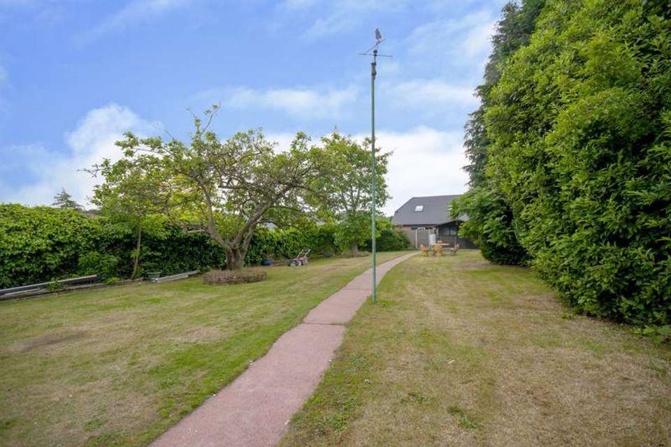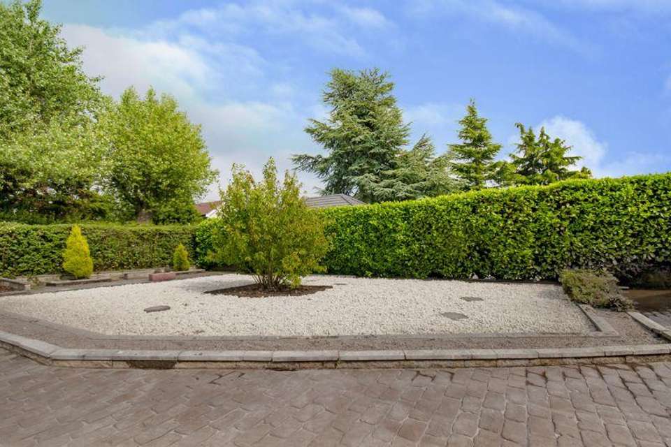3 bedroom property for sale
Poplar Grove, Forest Town, Mansfieldproperty
bedrooms
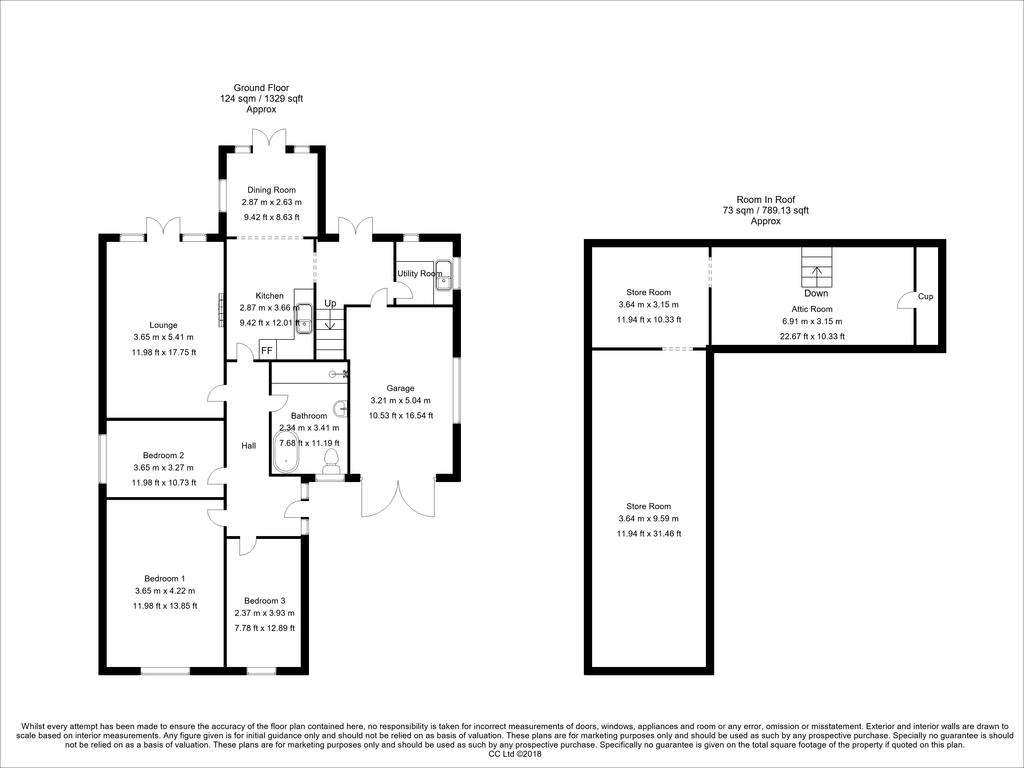
Property photos

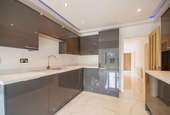
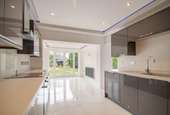
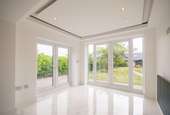
+12
Property description
We are delighted to welcome this spacious THREE BEDROOM DETACHED BUNGALOW to the market, with the potential for the purchaser to transform the first floor office space into a fourth bedroom with en suite. Boasting beautiful renovations throughout and a contemporary kitchen diner, this delectable home occupies a Southerly aspect plot in the desirable Poplar Grove area on Forest Town. The spacious living accommodation set over two floors comprises of entrance hall, lounge, open plan kitchen diner, a lobby giving access to first floor accommodation, utility room, master bedroom, two further bedrooms, family bathroom and office space. This lavish property benefits from driveway, turning point, single integral garage providing ample parking, plentiful gardens strewn with vendure and pleasant outlook.Please call the office on[use Contact Agent Button] today to arrange a viewing.
Entrance Hall: - 20' 9'' x 7' 8'' (6.32m x 2.34m)
With tile flooring, double panel radiator, spotlights to ceiling and giving access to:
Lounge: - 17' 8'' x 11' 10'' (5.38m x 3.60m)
Featuring a brick fireplace, flagstone hearth and solid oak beam mantle, side aspect window, two television connection points, double panel radiator, two ceiling lights and French doors to rear elevation leading outside.
Open Plan Kitchen Diner: - 21' 6'' x 9' 6'' (6.55m x 2.89m)
A range of eye and base level dark grey high gloss cabinets with 'soft closing' doors and work surfaces, inset sink and drainer with Chrome swan neck mixer tap, integrated four ring electric hob with glass splashback and stainless steel extractor fan above, integrated electric oven, integrated fridge freezer, integrated dishwasher, two recessed ceiling features with inset remote controlled colour changing lights, kickboard with inset remote controlled colour changing lights, tile flooring, floor-to-ceiling radiator, radiator, television connection point, spotlights to ceiling and two sets of French doors leading out to South facing rear.
Lobby: - 7' 1'' x 6' 8'' (2.16m x 2.03m)
A staircase leading to first floor office/ bedroom four, floor-to-ceiling radiator, tile flooring, spotlights to ceiling, access to garage and French doors leading out to rear.
Utility Room: - 6' 10'' x 6' 0'' (2.08m x 1.83m)
Having a range of eye and base level dark grey high gloss cabinets with 'soft closing' doors and work surfaces, inset circular stainless steel sink with Chrome mixer tap, access to cupboard housing the electricity meter and consumer unit, space and plumbing for washing machine and tumble dryer, windows to side and rear elevations, tile flooring and spotlights to ceiling.
Master Bedroom: - 13' 9'' x 11' 10'' (4.19m x 3.60m)
With television connection point, double panel radiator, front aspect window and ceiling light.
Bedroom Two: - 11' 11'' x 10' 8'' (3.63m x 3.25m)
With window to side elevation, double panel radiator, television point and ceiling light.
Bedroom Three: - 9' 8'' x 7' 8'' (2.94m x 2.34m)
With television connection point, double panel radiator, window to front aspect and ceiling light.
Family Bathroom: - 11' 1'' x 7' 8'' (3.38m x 2.34m)
A five piece suite comprising of twin inset 'his and hers' wash hand basins with Chrome mixer taps set in a vanity unit, low level WC, corner jacuzzi/ steam bath with Chrome waterfall mixer tap and put out shower handset, tiled shower enclosure with 'rain' shower and separate shower handset, fully tiled walls, tile flooring, Chrome heated towel rail, obscure front aspect window and spotlights to ceiling.
Office: - 22' 7'' x 10' 7'' (6.88m x 3.22m)
With cupboard housing the gas fired central heating boiler, television connection point, double panel radiator, access to storage space and spotlights to ceiling.
Outside:
To the front of the property, bound by established hedgerow, wrought iron railings and accessed via ornate metal double gates, a brick tiled driveway and turning space leading to a single integral garage providing ample parking, with gravel areas, established shrubs and wrap around paved pathways giving access to the side and rear of the property. To the rear, enclosed by panel fencing and mature hedgerow, a laid to lawn area, shrubs flanking the boundaries, pathway leading to rear garden boundary and summerhouse, automatic security lights, two water taps and external power points.
Single Integral Garage: - 16' 5'' x 10' 6'' (5.00m x 3.20m)
With side-hinged wooden garage doors, power and lighting, electric car charging point, window to side aspect, two strip lights to ceiling, painted floor, and cupboard housing the gas meter.
Entrance Hall: - 20' 9'' x 7' 8'' (6.32m x 2.34m)
With tile flooring, double panel radiator, spotlights to ceiling and giving access to:
Lounge: - 17' 8'' x 11' 10'' (5.38m x 3.60m)
Featuring a brick fireplace, flagstone hearth and solid oak beam mantle, side aspect window, two television connection points, double panel radiator, two ceiling lights and French doors to rear elevation leading outside.
Open Plan Kitchen Diner: - 21' 6'' x 9' 6'' (6.55m x 2.89m)
A range of eye and base level dark grey high gloss cabinets with 'soft closing' doors and work surfaces, inset sink and drainer with Chrome swan neck mixer tap, integrated four ring electric hob with glass splashback and stainless steel extractor fan above, integrated electric oven, integrated fridge freezer, integrated dishwasher, two recessed ceiling features with inset remote controlled colour changing lights, kickboard with inset remote controlled colour changing lights, tile flooring, floor-to-ceiling radiator, radiator, television connection point, spotlights to ceiling and two sets of French doors leading out to South facing rear.
Lobby: - 7' 1'' x 6' 8'' (2.16m x 2.03m)
A staircase leading to first floor office/ bedroom four, floor-to-ceiling radiator, tile flooring, spotlights to ceiling, access to garage and French doors leading out to rear.
Utility Room: - 6' 10'' x 6' 0'' (2.08m x 1.83m)
Having a range of eye and base level dark grey high gloss cabinets with 'soft closing' doors and work surfaces, inset circular stainless steel sink with Chrome mixer tap, access to cupboard housing the electricity meter and consumer unit, space and plumbing for washing machine and tumble dryer, windows to side and rear elevations, tile flooring and spotlights to ceiling.
Master Bedroom: - 13' 9'' x 11' 10'' (4.19m x 3.60m)
With television connection point, double panel radiator, front aspect window and ceiling light.
Bedroom Two: - 11' 11'' x 10' 8'' (3.63m x 3.25m)
With window to side elevation, double panel radiator, television point and ceiling light.
Bedroom Three: - 9' 8'' x 7' 8'' (2.94m x 2.34m)
With television connection point, double panel radiator, window to front aspect and ceiling light.
Family Bathroom: - 11' 1'' x 7' 8'' (3.38m x 2.34m)
A five piece suite comprising of twin inset 'his and hers' wash hand basins with Chrome mixer taps set in a vanity unit, low level WC, corner jacuzzi/ steam bath with Chrome waterfall mixer tap and put out shower handset, tiled shower enclosure with 'rain' shower and separate shower handset, fully tiled walls, tile flooring, Chrome heated towel rail, obscure front aspect window and spotlights to ceiling.
Office: - 22' 7'' x 10' 7'' (6.88m x 3.22m)
With cupboard housing the gas fired central heating boiler, television connection point, double panel radiator, access to storage space and spotlights to ceiling.
Outside:
To the front of the property, bound by established hedgerow, wrought iron railings and accessed via ornate metal double gates, a brick tiled driveway and turning space leading to a single integral garage providing ample parking, with gravel areas, established shrubs and wrap around paved pathways giving access to the side and rear of the property. To the rear, enclosed by panel fencing and mature hedgerow, a laid to lawn area, shrubs flanking the boundaries, pathway leading to rear garden boundary and summerhouse, automatic security lights, two water taps and external power points.
Single Integral Garage: - 16' 5'' x 10' 6'' (5.00m x 3.20m)
With side-hinged wooden garage doors, power and lighting, electric car charging point, window to side aspect, two strip lights to ceiling, painted floor, and cupboard housing the gas meter.
Council tax
First listed
Over a month agoPoplar Grove, Forest Town, Mansfield
Placebuzz mortgage repayment calculator
Monthly repayment
The Est. Mortgage is for a 25 years repayment mortgage based on a 10% deposit and a 5.5% annual interest. It is only intended as a guide. Make sure you obtain accurate figures from your lender before committing to any mortgage. Your home may be repossessed if you do not keep up repayments on a mortgage.
Poplar Grove, Forest Town, Mansfield - Streetview
DISCLAIMER: Property descriptions and related information displayed on this page are marketing materials provided by Alexander Jacob - Retford. Placebuzz does not warrant or accept any responsibility for the accuracy or completeness of the property descriptions or related information provided here and they do not constitute property particulars. Please contact Alexander Jacob - Retford for full details and further information.





