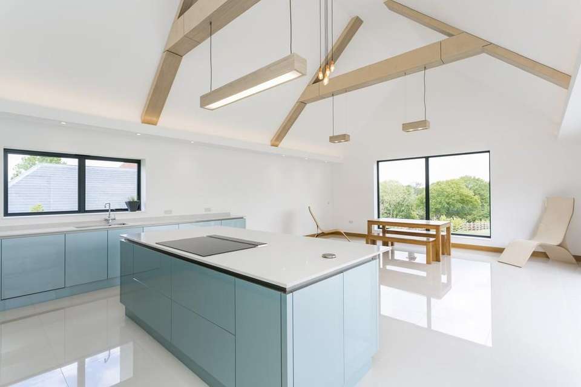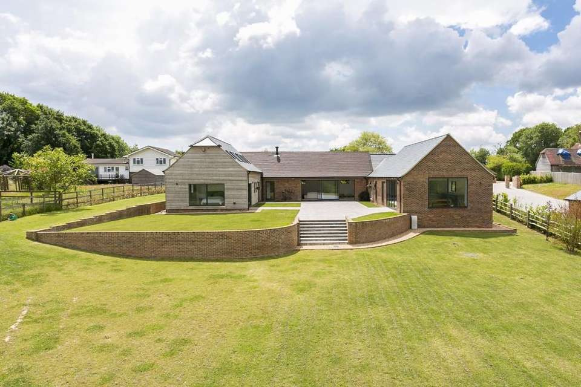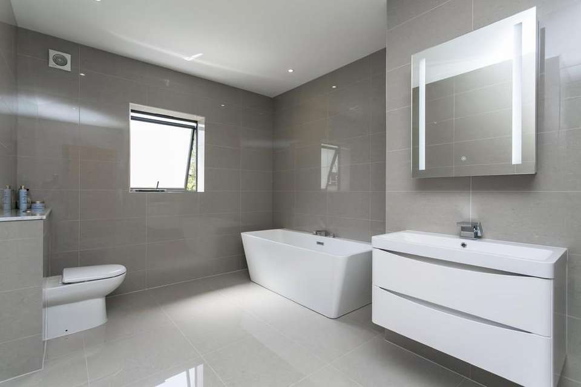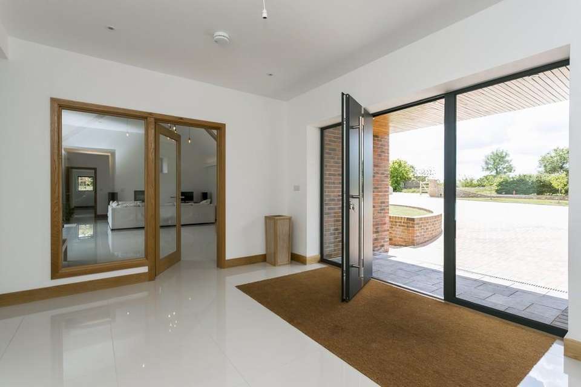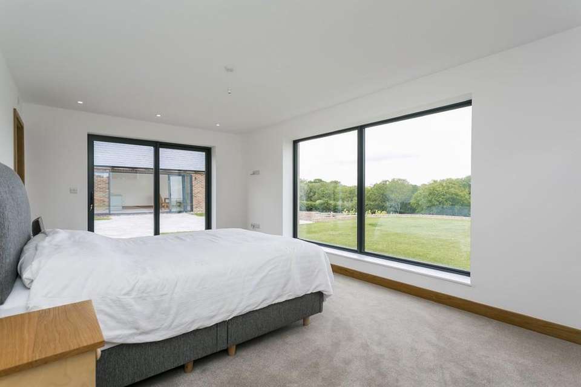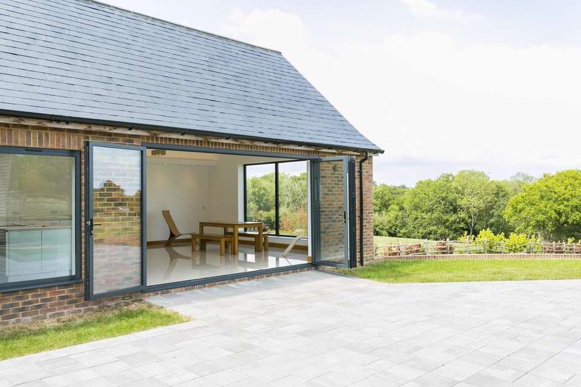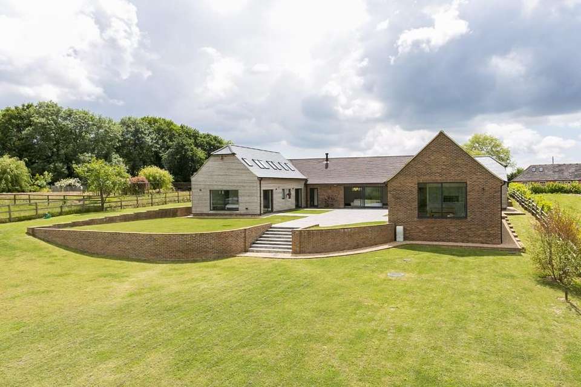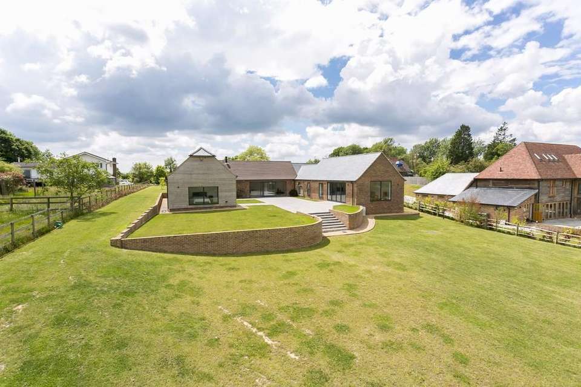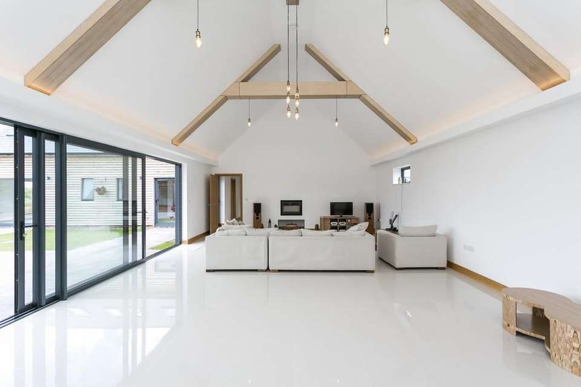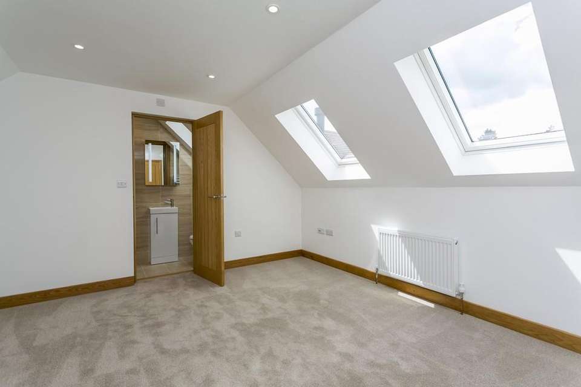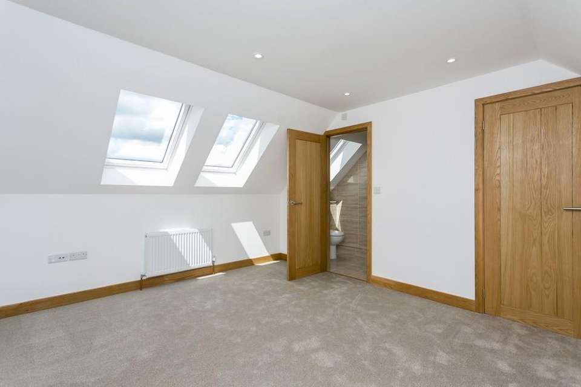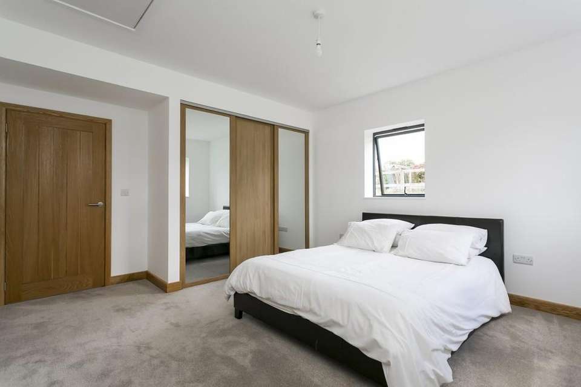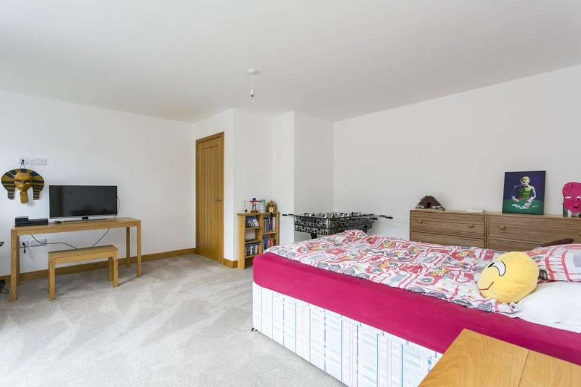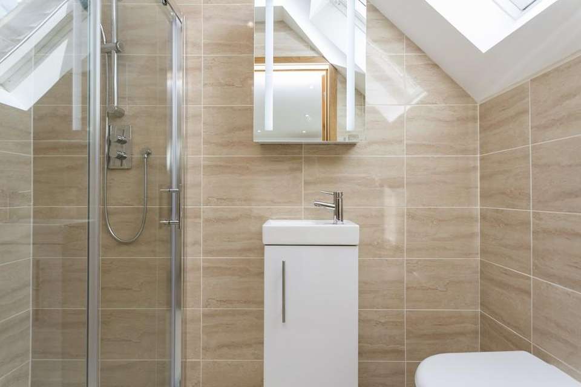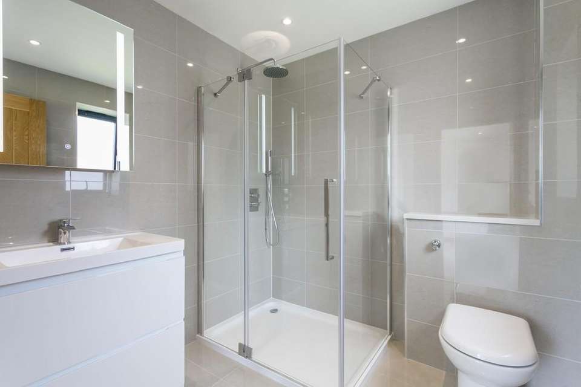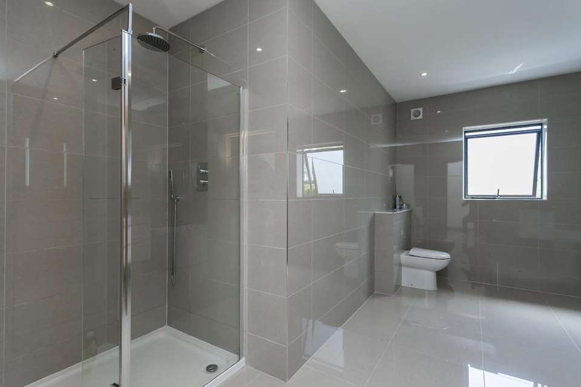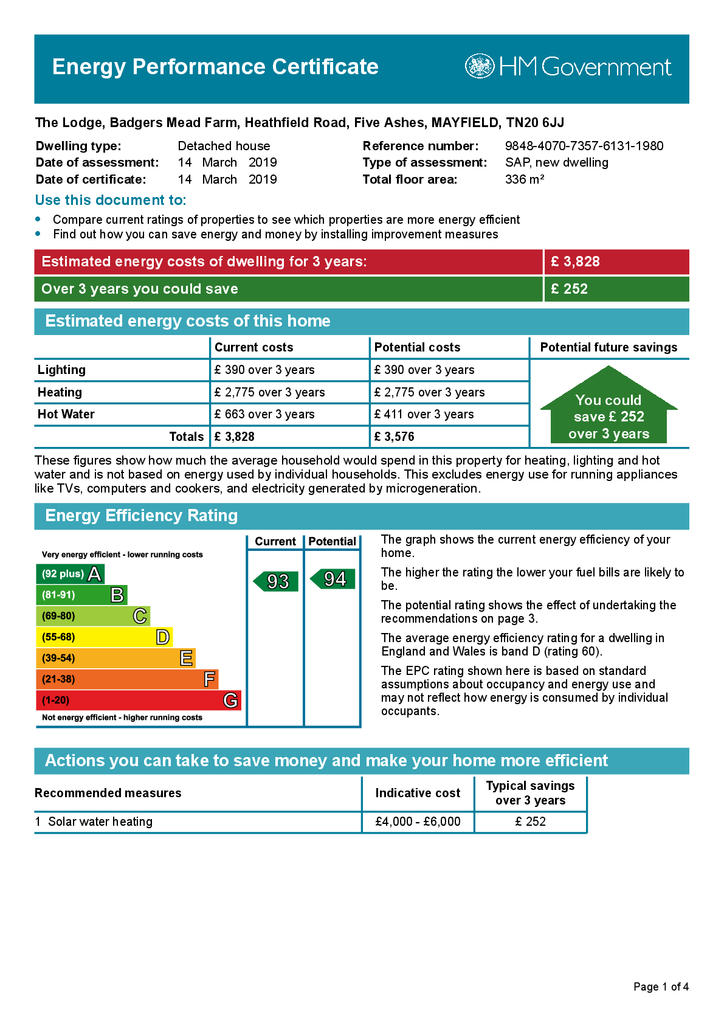5 bedroom detached house for sale
Five Ashes, Mayfielddetached house
bedrooms
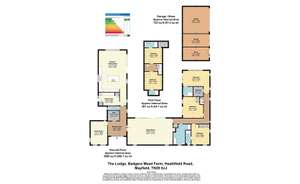
Property photos

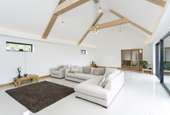
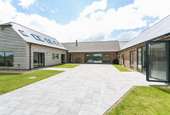
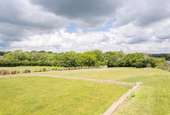
+16
Property description
RECEPTION HALL - BOILER ROOM - SITTING ROOM WITH VAULTED CEILING - FAMILY ROOM - STUNNING KITCHEN/DINER WITH VAULTED CEILING - UTILITY ROOM - CLOAKROOM - LUXURY FAMILY BATHROOM - FIVE DOUBLE BEDROOMS - FOUR WITH EN-SUITE SHOWER ROOMS - TRIPLE BAY CART LODGE STYLE GARAGING WITH WORKSHOP - EXTENSIVE GARDENS OF APPROX 1 ACRE
GUIDE PRICE £1,150,000 - 1,350,000. An exceptionally spacious recently constructed contemporary home of approaching 3560 sq ft set in grounds of approx. 1 acre. This high quality home features solar PV panels and air source heat pump and boasts an EPC rating of 'A'. The accommodation features high vaulted ceilings in the sitting room and kitchen/diner, bi-fold patio doors and picture windows all overlooking the garden and countryside view beyond. All 5 of the bedrooms are double rooms, 4 of which enjoy en-suite facilities and a luxury family bathroom. The gardens offer a triple bay cart lodge style garage to the front with a driveway providing parking for numerous vehicles and an extensive rear garden mainly laid to lawn with large patio terrace.
RECEPTION HALL: High gloss porcelain tiled flooring. Inset spotlights. Double glazed windows. Access to BOILER ROOM housing pressurised hot water cylinder and under floor heating controls. Door to CLOAKROOM: WC with concealed cistern, granite shelving, vanity unit with basin over and cupboard under. Inset spot lights, porcelain tiled floor and extractor fan. Double glazed window.
SITTING ROOM: Vaulted ceiling and exposed ply roof trusses and sliding doors opening onto garden. Built-in wood burner. Further high level double glazed windows. Porcelain tiled floor.
FAMILY ROOM: Triple aspect with double glazed windows. Porcelain tiled floor.
KITCHEN/DINER: A truly stunning room with high vaulted ceiling with exposed ply roof trusses. Vast picture window over looking the gardens with views beyond. Bi-fold doors lead to garden. High quality fitted kitchen with large central island with 5 ring induction hob. Range of high gloss fronted units with quartz worktops and inset 1& 1/2 bowl sink and drainer. Twin built-in ovens. Integrated full height fridge and freezer and dishwasher. Larder cupboard with pull out racking. Porcelain tiled floor.
UTILITY ROOM: Range of matching wall and base cupboards with quartz worktop and inset 1 & 1/2 bowl sink. Space for appliances. Built in storage cupboard. Inset spotlights. Porcelain tiled floor. Double glazed window and door to side access.
INNER HALLWAY: Built-in storage cupboard with further controls for under floor heating. Inset spotlights and porcelain tiled floor. Double glazed windows.
MASTER BEDROOM: Triple aspect with double glazed picture window overlooking the garden. Patio doors. Inset spotlights. Door to walk in DRESSING ROOM and to:
EN-SUITE SHOWER ROOM: Tiled walls and floor. WC with concealed cistern. Vanity unit with wash basin and cupboard. Large shower cubicle with thermostatic shower and hand held shower and drencher head. Extractor fan, inset spotlights and chrome hated towel rail. Double glazed window.
BEDROOM TWO: Double glazed window and sliding patio doors to garden. Built-in wardrobe.
BEDROOM THREE: Dual aspect with double glazed windows. Built-in wardrobes with wooden and mirror fronted sliding doors. Access to loft.
EN-SUITE SHOWER ROOM: Fully tiled walls and floor. WC with concealed cistern. Vanity unit with wash basin and cupboard. Shower cubicle with thermostatic shower and hand held shower and drencher head. Extractor fan, inset spotlights and chrome hated towel rail. Double glazed window.
LUXURY FAMILY BATHROOM: Suite comprising of deep bath, vanity unit with wash basin and cupboards, WC with concealed cistern. Large shower cubicle with thermostatic shower featuring hand held shower and drencher head. Inset spotlights and extractor fan. Porcelain tiled floor. Tiled walls. Chrome heated towel rail. Double glazed windows.
FIRST FLOOR LANDING: Velux double glazed window. Doors to:
BEDROOM 4: Twin velux double glazed windows. Inset spotlights. Built in storage cupboard. Radiator. Door to EN-SUITE SHOWER ROOM: WC with concealed cistern, vanity unit with wash basin and cupboard. Chrome heated towel rail. Large shower cubicle with thermostatic shower. Tiled floor and walls. Inset spotlight and extractor fan. Velux double glazed window.
BEDROOM FIVE: Velux double glazed windows. Inset spotlights. Radiator. Door to EN-SUITE SHOWER ROOM: WC with concealed cistern, vanity unit with wash basin and cupboard. Chrome heated towel rail. Large shower cubicle with thermostatic shower. Tiled floor and walls. Inset spotlight and extractor fan. Velux double glazed window.
OUTSIDE: The property is approached via a 5 bar gated entrance leading to a substantial driveway and triple bay GARAGE and WORSKHOP with power and light. The REAR GARDEN features a large patio area leading to an extensive lawned garden.
SITUATION: A favoured and established village being close to the market town of Heathfield, historic village of Mayfield and also giving good communications for the spa town of Royal Tunbridge Wells. The village of Five Ashes boasts its own traditional inn, primary school and village hall. Indeed the spa town of Royal Tunbridge Wells can be reached within approximately 20 minutes drive providing excellent shopping and leisure facilities to include the famous 'Pantiles' area together with the Royal Victoria Shopping Mall. Tunbridge Wells provides a wide range of schooling including grammar schools. London can be reached by train in just under the hour from Tunbridge Wells with Buxted train station only 5 miles away from the village itself. The town of Heathfield in general provides a range of shopping facilities some of an interesting independent nature with a backing of supermarkets of a national network. The larger coastal resorts of both Brighton and Eastbourne can be reached in approximately 45 and 35 minutes drive respectively.
TENURE: Freehold.
VIEWING: By appointment with Wood & Pilcher[use Contact Agent Button]
GUIDE PRICE £1,150,000 - 1,350,000. An exceptionally spacious recently constructed contemporary home of approaching 3560 sq ft set in grounds of approx. 1 acre. This high quality home features solar PV panels and air source heat pump and boasts an EPC rating of 'A'. The accommodation features high vaulted ceilings in the sitting room and kitchen/diner, bi-fold patio doors and picture windows all overlooking the garden and countryside view beyond. All 5 of the bedrooms are double rooms, 4 of which enjoy en-suite facilities and a luxury family bathroom. The gardens offer a triple bay cart lodge style garage to the front with a driveway providing parking for numerous vehicles and an extensive rear garden mainly laid to lawn with large patio terrace.
RECEPTION HALL: High gloss porcelain tiled flooring. Inset spotlights. Double glazed windows. Access to BOILER ROOM housing pressurised hot water cylinder and under floor heating controls. Door to CLOAKROOM: WC with concealed cistern, granite shelving, vanity unit with basin over and cupboard under. Inset spot lights, porcelain tiled floor and extractor fan. Double glazed window.
SITTING ROOM: Vaulted ceiling and exposed ply roof trusses and sliding doors opening onto garden. Built-in wood burner. Further high level double glazed windows. Porcelain tiled floor.
FAMILY ROOM: Triple aspect with double glazed windows. Porcelain tiled floor.
KITCHEN/DINER: A truly stunning room with high vaulted ceiling with exposed ply roof trusses. Vast picture window over looking the gardens with views beyond. Bi-fold doors lead to garden. High quality fitted kitchen with large central island with 5 ring induction hob. Range of high gloss fronted units with quartz worktops and inset 1& 1/2 bowl sink and drainer. Twin built-in ovens. Integrated full height fridge and freezer and dishwasher. Larder cupboard with pull out racking. Porcelain tiled floor.
UTILITY ROOM: Range of matching wall and base cupboards with quartz worktop and inset 1 & 1/2 bowl sink. Space for appliances. Built in storage cupboard. Inset spotlights. Porcelain tiled floor. Double glazed window and door to side access.
INNER HALLWAY: Built-in storage cupboard with further controls for under floor heating. Inset spotlights and porcelain tiled floor. Double glazed windows.
MASTER BEDROOM: Triple aspect with double glazed picture window overlooking the garden. Patio doors. Inset spotlights. Door to walk in DRESSING ROOM and to:
EN-SUITE SHOWER ROOM: Tiled walls and floor. WC with concealed cistern. Vanity unit with wash basin and cupboard. Large shower cubicle with thermostatic shower and hand held shower and drencher head. Extractor fan, inset spotlights and chrome hated towel rail. Double glazed window.
BEDROOM TWO: Double glazed window and sliding patio doors to garden. Built-in wardrobe.
BEDROOM THREE: Dual aspect with double glazed windows. Built-in wardrobes with wooden and mirror fronted sliding doors. Access to loft.
EN-SUITE SHOWER ROOM: Fully tiled walls and floor. WC with concealed cistern. Vanity unit with wash basin and cupboard. Shower cubicle with thermostatic shower and hand held shower and drencher head. Extractor fan, inset spotlights and chrome hated towel rail. Double glazed window.
LUXURY FAMILY BATHROOM: Suite comprising of deep bath, vanity unit with wash basin and cupboards, WC with concealed cistern. Large shower cubicle with thermostatic shower featuring hand held shower and drencher head. Inset spotlights and extractor fan. Porcelain tiled floor. Tiled walls. Chrome heated towel rail. Double glazed windows.
FIRST FLOOR LANDING: Velux double glazed window. Doors to:
BEDROOM 4: Twin velux double glazed windows. Inset spotlights. Built in storage cupboard. Radiator. Door to EN-SUITE SHOWER ROOM: WC with concealed cistern, vanity unit with wash basin and cupboard. Chrome heated towel rail. Large shower cubicle with thermostatic shower. Tiled floor and walls. Inset spotlight and extractor fan. Velux double glazed window.
BEDROOM FIVE: Velux double glazed windows. Inset spotlights. Radiator. Door to EN-SUITE SHOWER ROOM: WC with concealed cistern, vanity unit with wash basin and cupboard. Chrome heated towel rail. Large shower cubicle with thermostatic shower. Tiled floor and walls. Inset spotlight and extractor fan. Velux double glazed window.
OUTSIDE: The property is approached via a 5 bar gated entrance leading to a substantial driveway and triple bay GARAGE and WORSKHOP with power and light. The REAR GARDEN features a large patio area leading to an extensive lawned garden.
SITUATION: A favoured and established village being close to the market town of Heathfield, historic village of Mayfield and also giving good communications for the spa town of Royal Tunbridge Wells. The village of Five Ashes boasts its own traditional inn, primary school and village hall. Indeed the spa town of Royal Tunbridge Wells can be reached within approximately 20 minutes drive providing excellent shopping and leisure facilities to include the famous 'Pantiles' area together with the Royal Victoria Shopping Mall. Tunbridge Wells provides a wide range of schooling including grammar schools. London can be reached by train in just under the hour from Tunbridge Wells with Buxted train station only 5 miles away from the village itself. The town of Heathfield in general provides a range of shopping facilities some of an interesting independent nature with a backing of supermarkets of a national network. The larger coastal resorts of both Brighton and Eastbourne can be reached in approximately 45 and 35 minutes drive respectively.
TENURE: Freehold.
VIEWING: By appointment with Wood & Pilcher[use Contact Agent Button]
Council tax
First listed
Over a month agoEnergy Performance Certificate
Five Ashes, Mayfield
Placebuzz mortgage repayment calculator
Monthly repayment
The Est. Mortgage is for a 25 years repayment mortgage based on a 10% deposit and a 5.5% annual interest. It is only intended as a guide. Make sure you obtain accurate figures from your lender before committing to any mortgage. Your home may be repossessed if you do not keep up repayments on a mortgage.
Five Ashes, Mayfield - Streetview
DISCLAIMER: Property descriptions and related information displayed on this page are marketing materials provided by Wood & Pilcher - Heathfield. Placebuzz does not warrant or accept any responsibility for the accuracy or completeness of the property descriptions or related information provided here and they do not constitute property particulars. Please contact Wood & Pilcher - Heathfield for full details and further information.





