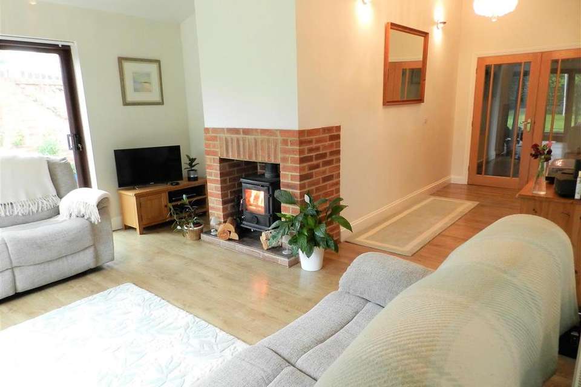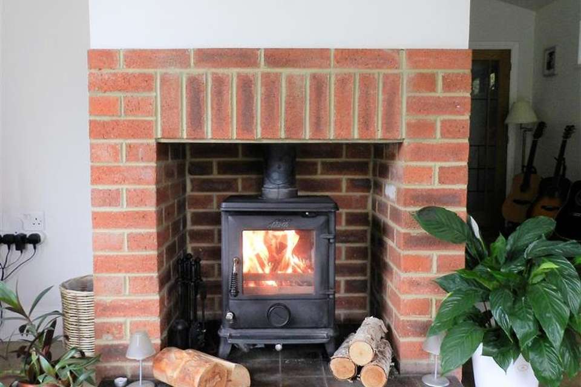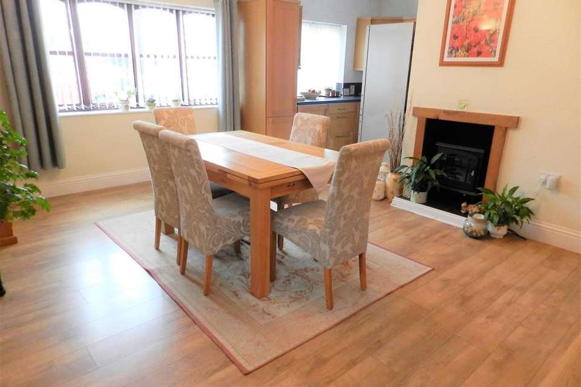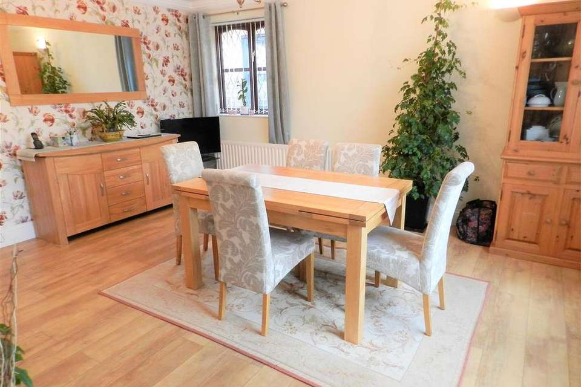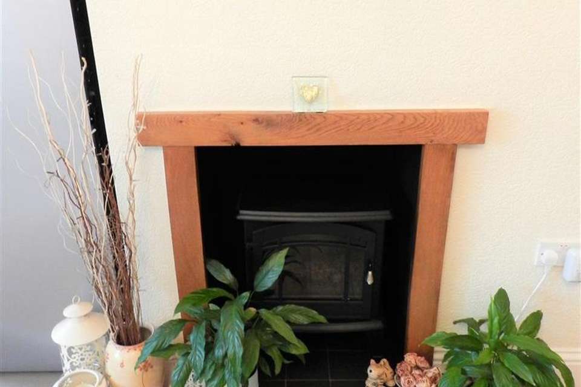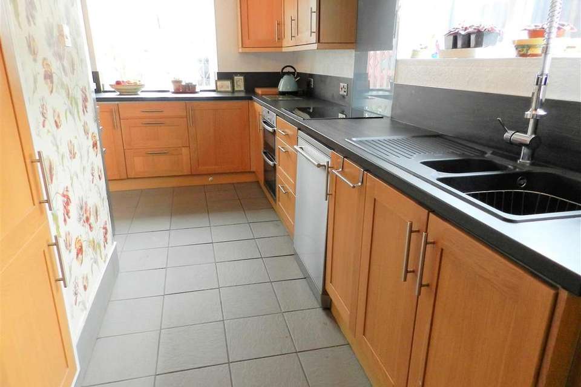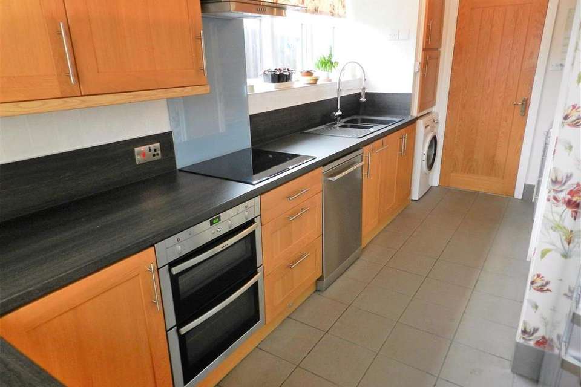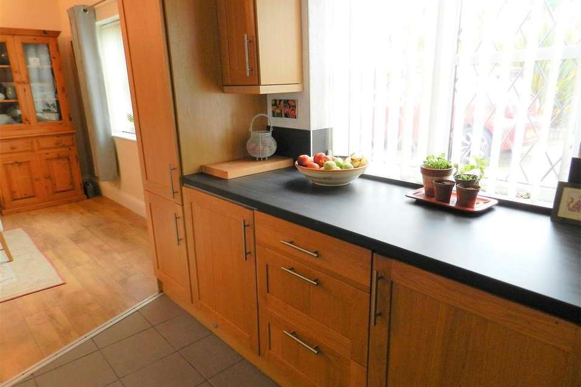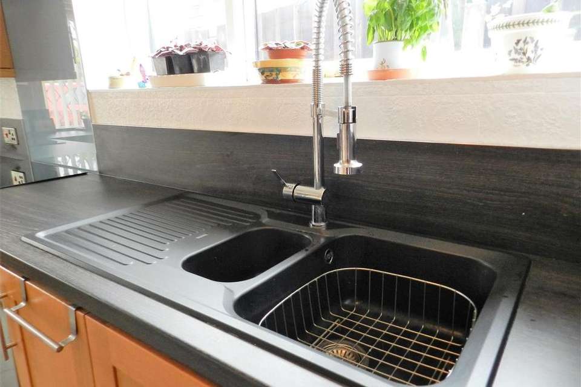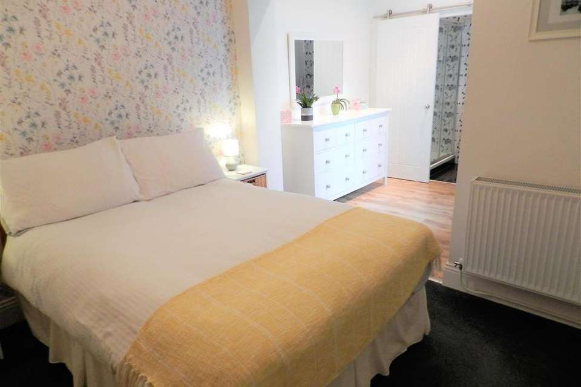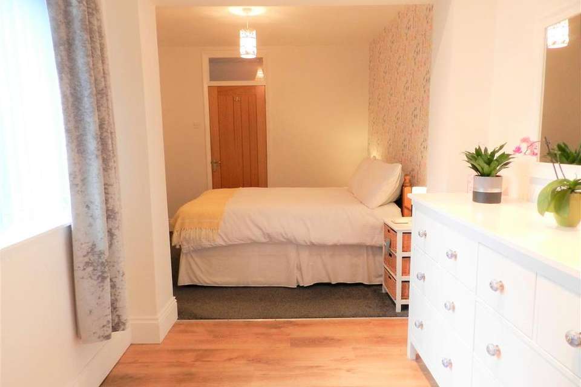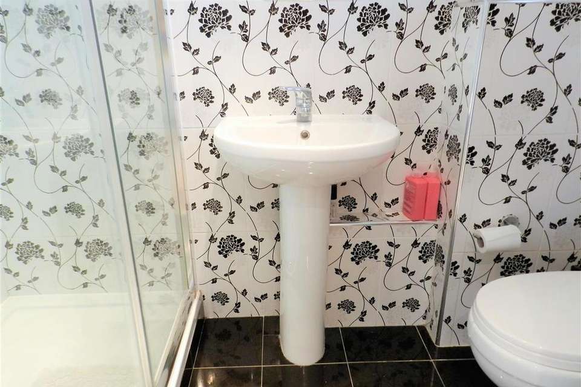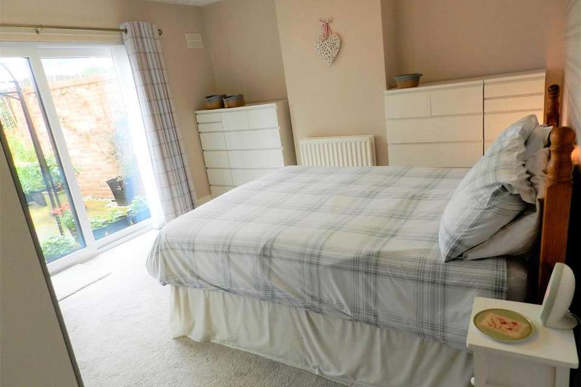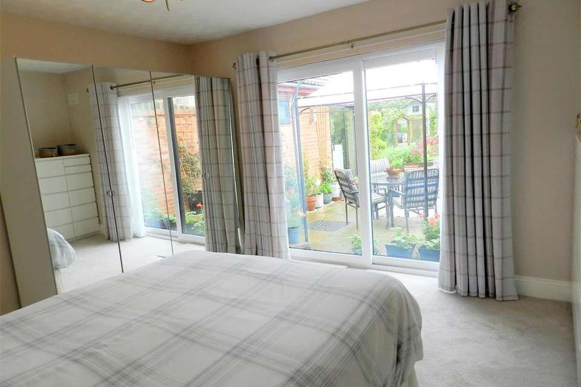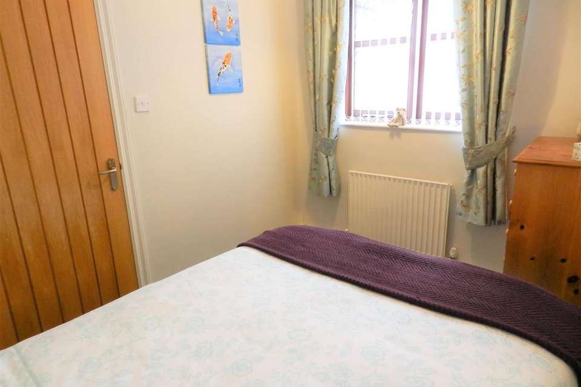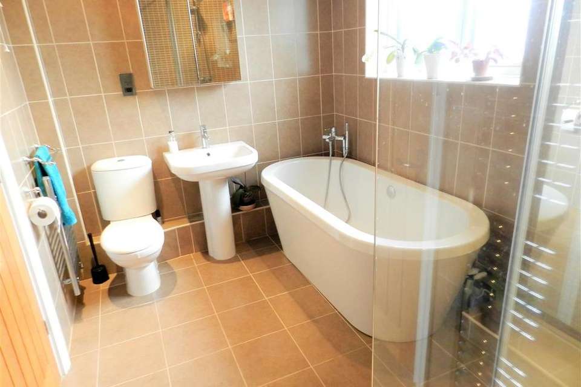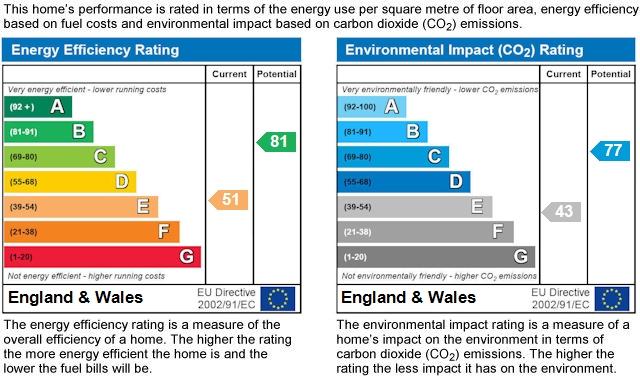3 bedroom property for sale
Fall Road, Heanorproperty
bedrooms
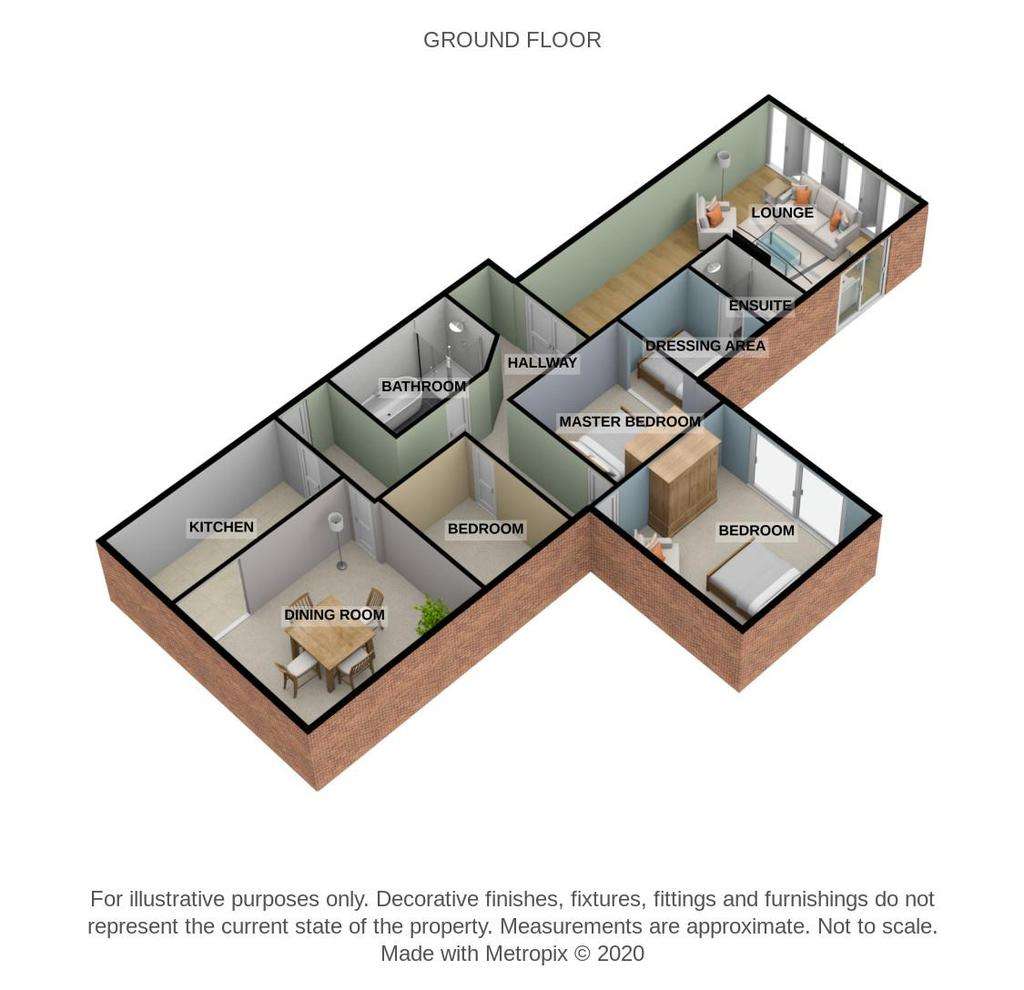
Property photos

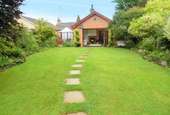
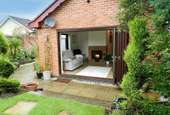
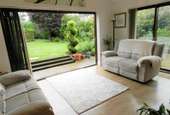
+16
Property description
WOW WOW WOW !!!! What an AMAZING Detached Bungalow with BI FOLDING DOORS opening from the lounge to the ABSOLUTELY STUNNING GARDEN. The property is an impressive 121 square metres and every inch of it is fabulous. Includes an EN SUITE, LOG BURNER, 11.1 metre DETACHED GARAGE and so much more. Beautifully presented throughout and located conveniently for the many local amenities and regular bus route to surrounding areas. Benefits from gas central heating and double glazing.
Entrance Hall
A modern composite door with full height side light window opens in to the hallway which has laminate flooring, three radiators and a loft hatch with pull down ladders. The loft is boarded.
Lounge 4.53m (14' 10') x 3.66m (12' 0') minimum
Wow, what a fabulous lounge with BI FOLDING DOORS out to the rear garden, multi fuel stove fire, radiator, three windows and sliding patio doors opening to the side courtyard area of the rear garden.
Dining Room 4.97m (16' 4') x 3.95m (13' 0')
Feature fireplace housing an electric stove fire, laminate flooring, radiator and windows to both the front and side aspects. Open access into the kitchen
Kitchen 4.97m (16' 4') x 1.75m (5' 9')
Fitted with a range of solid wood wall and base units with wood effect work surfaces over incorporating a contemporary Blanco sink/ drainer with spray tap, built in Neff double oven, induction hob, stainless steel/ glass canopy with extractor fan, plumbing for a washing machine and dishwasher, space for an American style fridge freezer, tiled flooring and window to the front and side aspects.
Master Bedroom 5.22m (17' 2') x 3.04m (10' 0') narrows to 2.19m
The bedroom area has carpet, a radiator and open access into the dressing area which has laminate flooring and a window to the side aspect.
En Suite 2.19m (7' 2') x 1.17m (3' 10')
Shower cubicle, low flush WC, wash hand basin.
Bedroom Two 4.08m (13' 5') x 3.75m (12' 4')
Sliding patio doors opening out to the courtyard and rear garden, neutral carpet and a radiator.
Bedroom Three 3.04m (10' 0') x 2.25m (7' 5')
Carpet, radiator and a window to the side aspect.
Family Bathroom 3.28m (10' 9') x 2.13m (7' 0')
Double walk in shower cubicle with a mains shower, free standing bath, low flush WC, wash hand basin, tiled flooring, tiled walls, window to the side aspect, recessed spot lights, two mirrored cabinets, shaving point, two chrome heated towel rails and a window to the side aspect.
Externally
To the front of the property is a double entrance block paved driveway with two sets of wrought iron gates and access to the DETACHED GARAGE. The garage measures 11.1m x 3.2m and has been partioned off to the rear to provide a home office.
The stunning rear garden has a larger than average lawn with beautiful fully stocked borders. To the far end of the garden is a gravelled seating area and SUMMERHOUSE complete with power and lighting. There is also a fabulous paved courtyard to the side of the property which also benefits from a wide range of plants and provides a fabulous space to enjoy the summer evenings.
Entrance Hall
A modern composite door with full height side light window opens in to the hallway which has laminate flooring, three radiators and a loft hatch with pull down ladders. The loft is boarded.
Lounge 4.53m (14' 10') x 3.66m (12' 0') minimum
Wow, what a fabulous lounge with BI FOLDING DOORS out to the rear garden, multi fuel stove fire, radiator, three windows and sliding patio doors opening to the side courtyard area of the rear garden.
Dining Room 4.97m (16' 4') x 3.95m (13' 0')
Feature fireplace housing an electric stove fire, laminate flooring, radiator and windows to both the front and side aspects. Open access into the kitchen
Kitchen 4.97m (16' 4') x 1.75m (5' 9')
Fitted with a range of solid wood wall and base units with wood effect work surfaces over incorporating a contemporary Blanco sink/ drainer with spray tap, built in Neff double oven, induction hob, stainless steel/ glass canopy with extractor fan, plumbing for a washing machine and dishwasher, space for an American style fridge freezer, tiled flooring and window to the front and side aspects.
Master Bedroom 5.22m (17' 2') x 3.04m (10' 0') narrows to 2.19m
The bedroom area has carpet, a radiator and open access into the dressing area which has laminate flooring and a window to the side aspect.
En Suite 2.19m (7' 2') x 1.17m (3' 10')
Shower cubicle, low flush WC, wash hand basin.
Bedroom Two 4.08m (13' 5') x 3.75m (12' 4')
Sliding patio doors opening out to the courtyard and rear garden, neutral carpet and a radiator.
Bedroom Three 3.04m (10' 0') x 2.25m (7' 5')
Carpet, radiator and a window to the side aspect.
Family Bathroom 3.28m (10' 9') x 2.13m (7' 0')
Double walk in shower cubicle with a mains shower, free standing bath, low flush WC, wash hand basin, tiled flooring, tiled walls, window to the side aspect, recessed spot lights, two mirrored cabinets, shaving point, two chrome heated towel rails and a window to the side aspect.
Externally
To the front of the property is a double entrance block paved driveway with two sets of wrought iron gates and access to the DETACHED GARAGE. The garage measures 11.1m x 3.2m and has been partioned off to the rear to provide a home office.
The stunning rear garden has a larger than average lawn with beautiful fully stocked borders. To the far end of the garden is a gravelled seating area and SUMMERHOUSE complete with power and lighting. There is also a fabulous paved courtyard to the side of the property which also benefits from a wide range of plants and provides a fabulous space to enjoy the summer evenings.
Council tax
First listed
Over a month agoEnergy Performance Certificate
Fall Road, Heanor
Placebuzz mortgage repayment calculator
Monthly repayment
The Est. Mortgage is for a 25 years repayment mortgage based on a 10% deposit and a 5.5% annual interest. It is only intended as a guide. Make sure you obtain accurate figures from your lender before committing to any mortgage. Your home may be repossessed if you do not keep up repayments on a mortgage.
Fall Road, Heanor - Streetview
DISCLAIMER: Property descriptions and related information displayed on this page are marketing materials provided by Move & Save - Wandsworth. Placebuzz does not warrant or accept any responsibility for the accuracy or completeness of the property descriptions or related information provided here and they do not constitute property particulars. Please contact Move & Save - Wandsworth for full details and further information.





