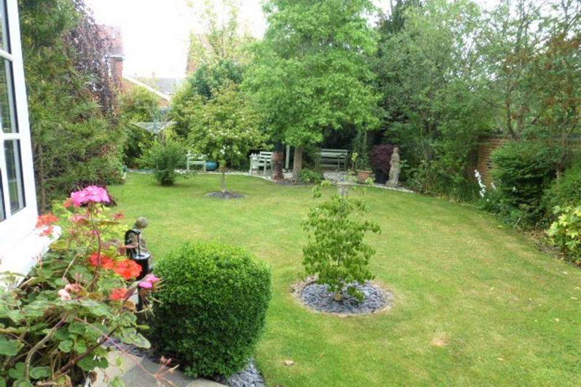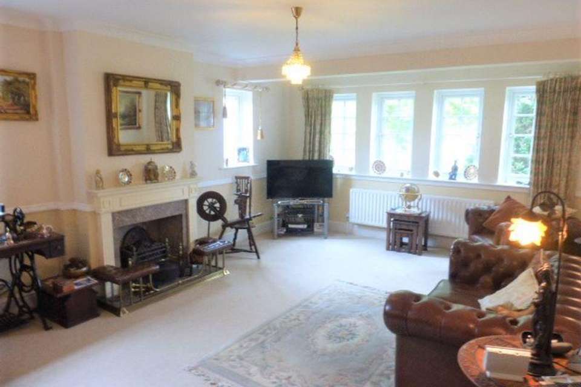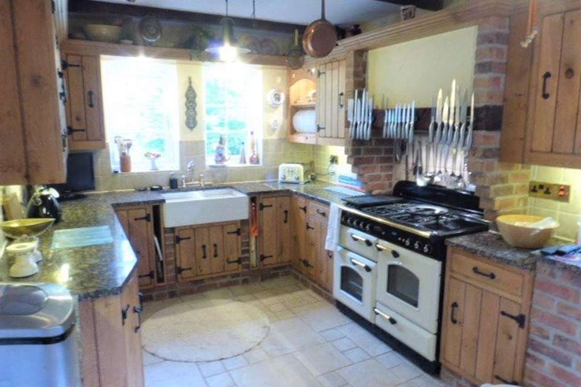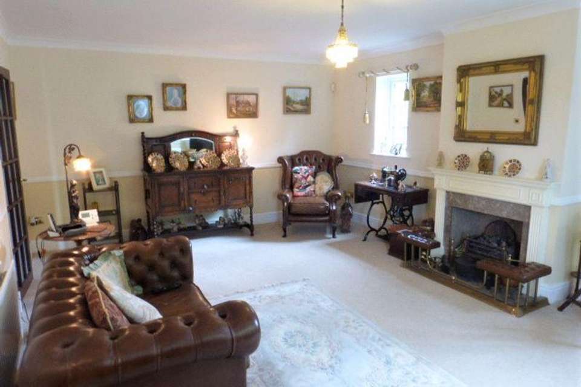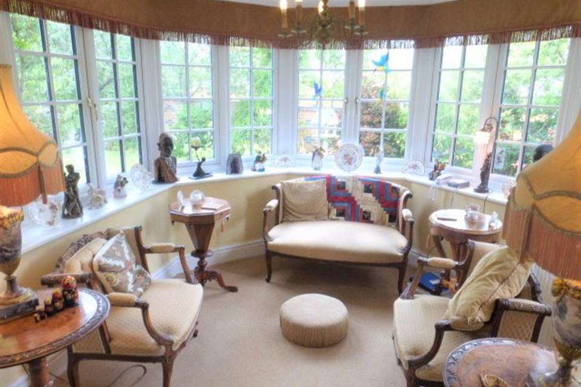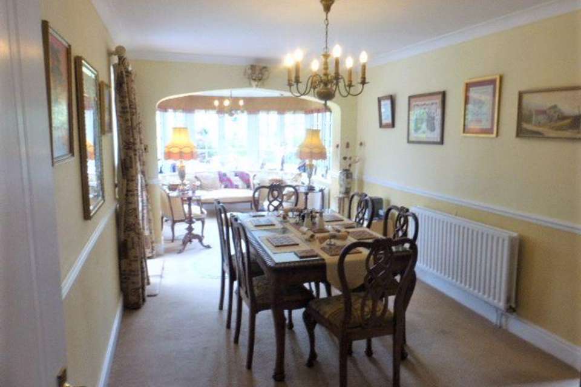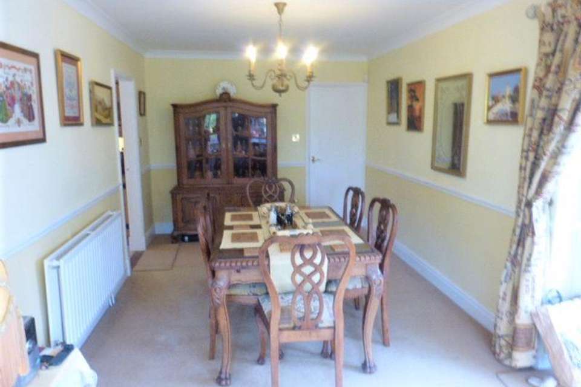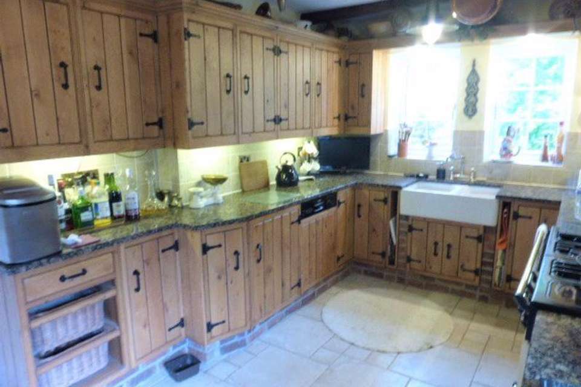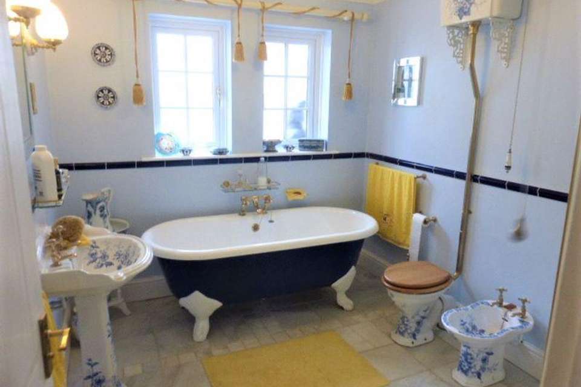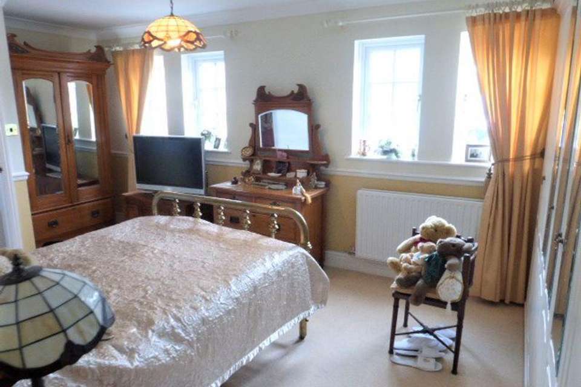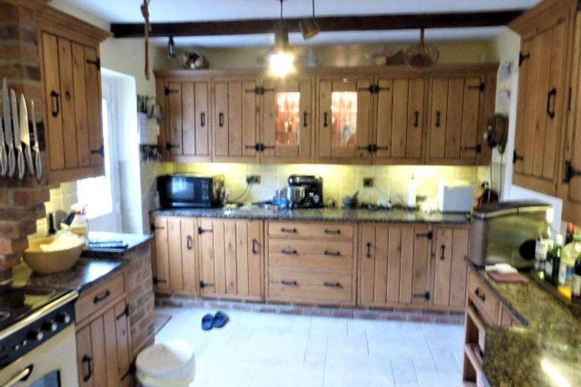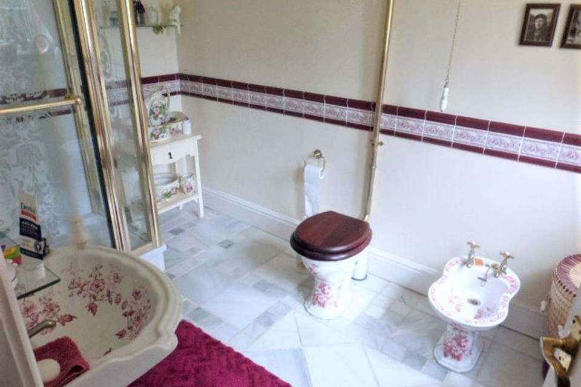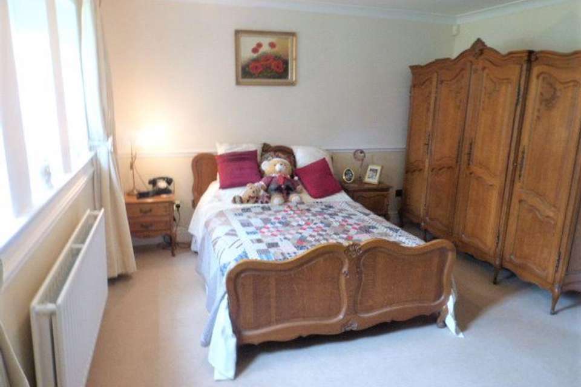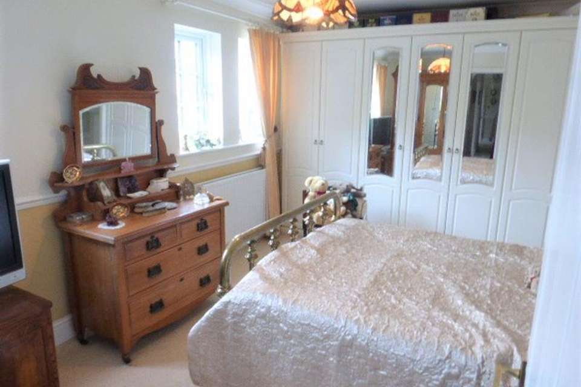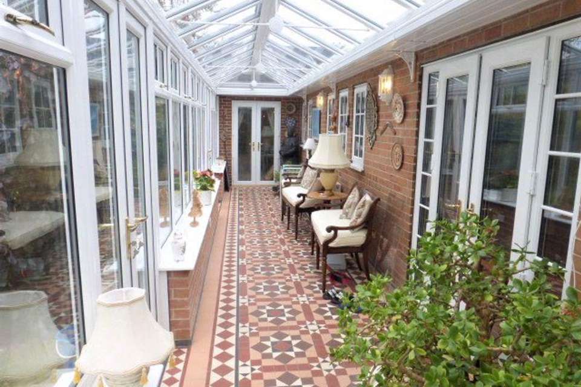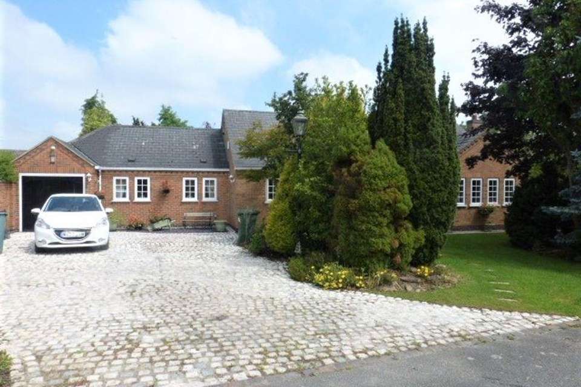4 bedroom property for sale
Church Street, Denby Villageproperty
bedrooms
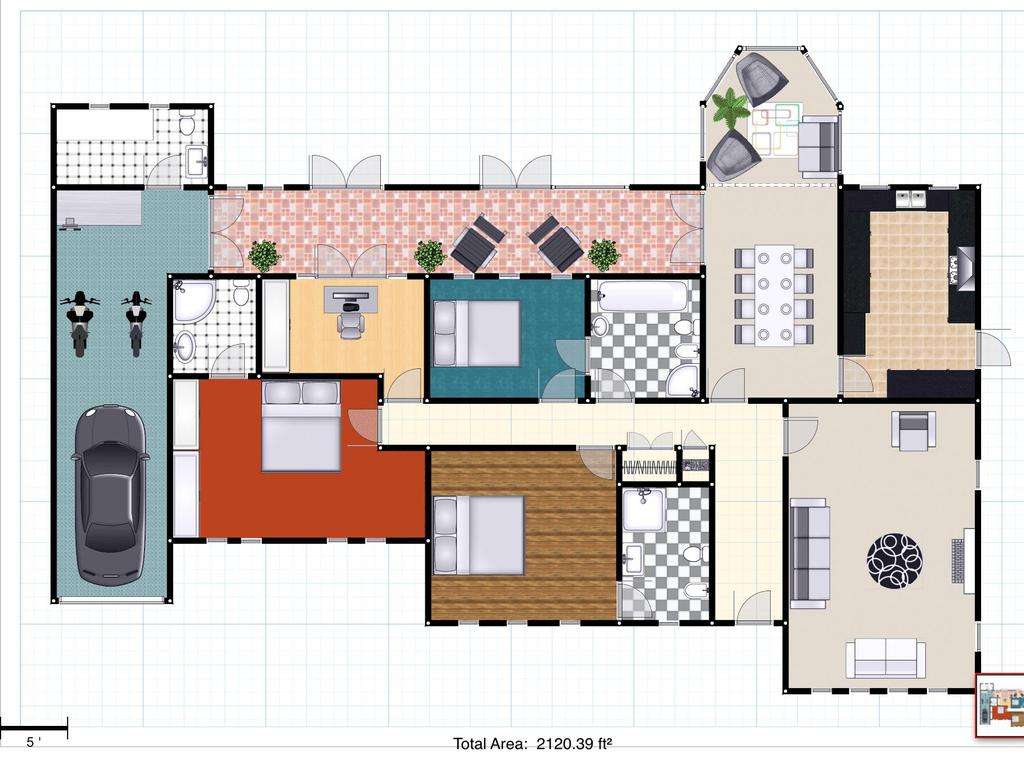
Property photos

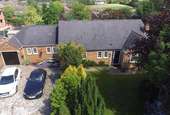
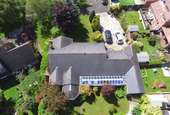
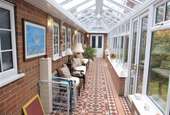
+16
Property description
Private road location in a small enclave of four properties surrounded by countryside and close to the village centre. This is a truly magnificent, detached single storey home that has been fitted out to the highest of standards by the present owners and offers luxurious accommodation extending to four bedrooms, three bathrooms and four reception areas. The kitchen is a bespoke Oak fitted area of timeless style and quality, while attention to detail such as the Minton tiled floor in the conservatory sets this apart from the rest. There is a double garage with work area and a South West facing walled garden which is planted with a selection of specimen shrubs and trees. Vehicle standing at the front for at least four cars and room to stand a caravan or motorhome.
L shaped entrance hall
Two loft space access points and two store cupboards.
Sitting Room - 19' 11'' x 13' 9'' (6.07m x 4.19m)
Elegant room at the front of the property with six windows and gas coal effect fire in ornate surround.
Dining Room - 16' 4'' x 9' 5'' (4.97m x 2.87m)
A beautiful room adjacent to the kitchen and with an archway leading to a further sitting area 8'8'' x 8'8'' protruding into the garden.
Kitchen - 16' 4'' x 9' 9'' (4.97m x 2.97m)
Magnificent Oak kitchen in a farmhouse style. Beautifully made units including a selection of wall, base and drawer units, integrated appliances, granite worktops and tiled floor. Timeless elegance with all the modern features required in 2020.
Garden sitting Room - 35' 8'' x 6' 0'' (10.86m x 1.83m)
Stunning room in a conservatory style, with a vaulted ceiling and Minton tiled floor. Two sets of double doors lead to the garden and to the study/ bedroom four, there is also access to the garage and utility room, 10' x 4' 2'' with WC and basin.
Bedroom 1 - 18' 0''max x 11' 0'' (5.48m x 3.35m)
Four windows, quality fitted wardrobes and EN-SUITE 6'10'' X 5'6'' including Tiled floor and walls, heated towel rail pedestal wash hand basin, WC and shower stall.
Bedroom 2 - 13' 8'' x 12' 6'' (4.16m x 3.81m)
Three windows and EN-SUITE including large shower stall, bidet, WC, wash hand basin, heated towel rail and tiled dado.
Bedroom 3 - 11' 4'' x 8' 3'' (3.45m x 2.51m)
Three windows and EN-SUITE Jack and Jill style to the family bathroom
Study/Bedroom 4 - 12' 0'' x 9' 10'' (3.65m x 2.99m)
Fitted wardrobes and double doors to the conservatory.
Family Bathroom - 9' 5'' x 8' 1'' (2.87m x 2.46m)
Fitted in a Victorian style to included a free standing roll top bath, WC, wash hand basin and bidet. There is also a shower stall, heated towel rail and tiled floor.
Garage - 30' 0'' x 10' 4'' (9.14m x 3.15m)
Room for two cars and a workshop area with power and light, adjacent WC and ladder to roof space store.
Outside
The property is very private and well screened with a lawn area at the front and wide cobbled driveway giving car standing for at least four vehicles and access to the garage, There is an outside power socket and a gated access to the rear. The side of the property and rear garden is walled and includes shaped lawn with borders and a selection of very attractive specimen shrubs and trees. There is also a cobbled sitting area in a shed part of the garden as the garden faces South West and can be a real sun trap.
Notes
All windows and doors are Pvcu, most ceilings are coved and every room is centrally heated via a modern boiler located in the roof space. The property has been double glazed and is meticulously well maintained. The rooms are light and spacious and decorated in a fresh neutral style
L shaped entrance hall
Two loft space access points and two store cupboards.
Sitting Room - 19' 11'' x 13' 9'' (6.07m x 4.19m)
Elegant room at the front of the property with six windows and gas coal effect fire in ornate surround.
Dining Room - 16' 4'' x 9' 5'' (4.97m x 2.87m)
A beautiful room adjacent to the kitchen and with an archway leading to a further sitting area 8'8'' x 8'8'' protruding into the garden.
Kitchen - 16' 4'' x 9' 9'' (4.97m x 2.97m)
Magnificent Oak kitchen in a farmhouse style. Beautifully made units including a selection of wall, base and drawer units, integrated appliances, granite worktops and tiled floor. Timeless elegance with all the modern features required in 2020.
Garden sitting Room - 35' 8'' x 6' 0'' (10.86m x 1.83m)
Stunning room in a conservatory style, with a vaulted ceiling and Minton tiled floor. Two sets of double doors lead to the garden and to the study/ bedroom four, there is also access to the garage and utility room, 10' x 4' 2'' with WC and basin.
Bedroom 1 - 18' 0''max x 11' 0'' (5.48m x 3.35m)
Four windows, quality fitted wardrobes and EN-SUITE 6'10'' X 5'6'' including Tiled floor and walls, heated towel rail pedestal wash hand basin, WC and shower stall.
Bedroom 2 - 13' 8'' x 12' 6'' (4.16m x 3.81m)
Three windows and EN-SUITE including large shower stall, bidet, WC, wash hand basin, heated towel rail and tiled dado.
Bedroom 3 - 11' 4'' x 8' 3'' (3.45m x 2.51m)
Three windows and EN-SUITE Jack and Jill style to the family bathroom
Study/Bedroom 4 - 12' 0'' x 9' 10'' (3.65m x 2.99m)
Fitted wardrobes and double doors to the conservatory.
Family Bathroom - 9' 5'' x 8' 1'' (2.87m x 2.46m)
Fitted in a Victorian style to included a free standing roll top bath, WC, wash hand basin and bidet. There is also a shower stall, heated towel rail and tiled floor.
Garage - 30' 0'' x 10' 4'' (9.14m x 3.15m)
Room for two cars and a workshop area with power and light, adjacent WC and ladder to roof space store.
Outside
The property is very private and well screened with a lawn area at the front and wide cobbled driveway giving car standing for at least four vehicles and access to the garage, There is an outside power socket and a gated access to the rear. The side of the property and rear garden is walled and includes shaped lawn with borders and a selection of very attractive specimen shrubs and trees. There is also a cobbled sitting area in a shed part of the garden as the garden faces South West and can be a real sun trap.
Notes
All windows and doors are Pvcu, most ceilings are coved and every room is centrally heated via a modern boiler located in the roof space. The property has been double glazed and is meticulously well maintained. The rooms are light and spacious and decorated in a fresh neutral style
Council tax
First listed
Over a month agoChurch Street, Denby Village
Placebuzz mortgage repayment calculator
Monthly repayment
The Est. Mortgage is for a 25 years repayment mortgage based on a 10% deposit and a 5.5% annual interest. It is only intended as a guide. Make sure you obtain accurate figures from your lender before committing to any mortgage. Your home may be repossessed if you do not keep up repayments on a mortgage.
Church Street, Denby Village - Streetview
DISCLAIMER: Property descriptions and related information displayed on this page are marketing materials provided by Everington & Ruddle - Borrowash. Placebuzz does not warrant or accept any responsibility for the accuracy or completeness of the property descriptions or related information provided here and they do not constitute property particulars. Please contact Everington & Ruddle - Borrowash for full details and further information.





