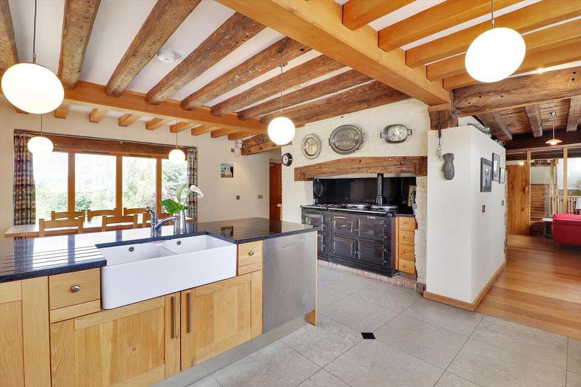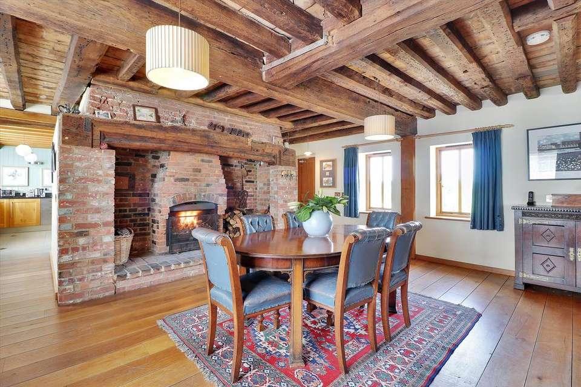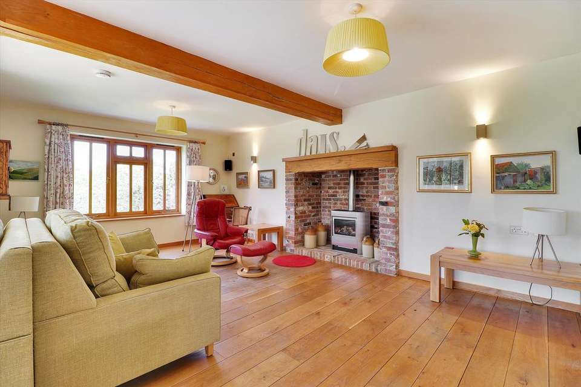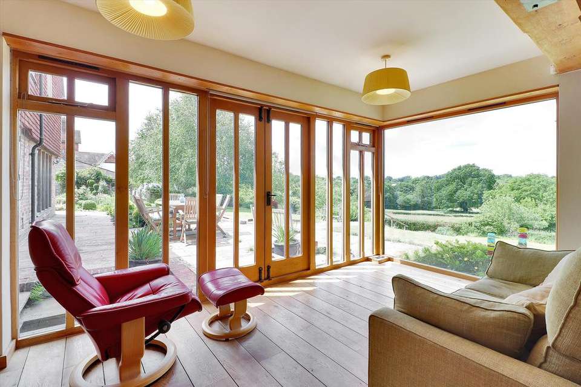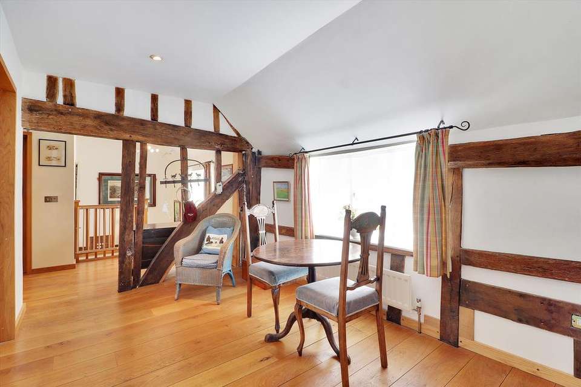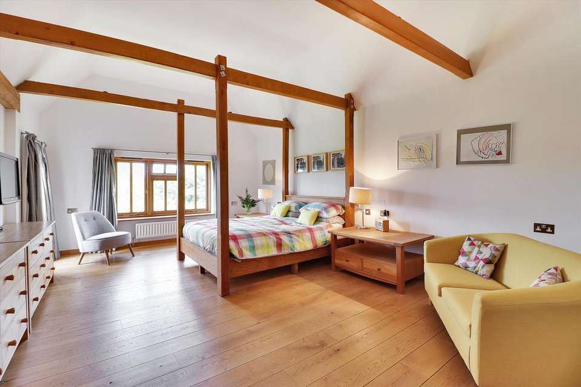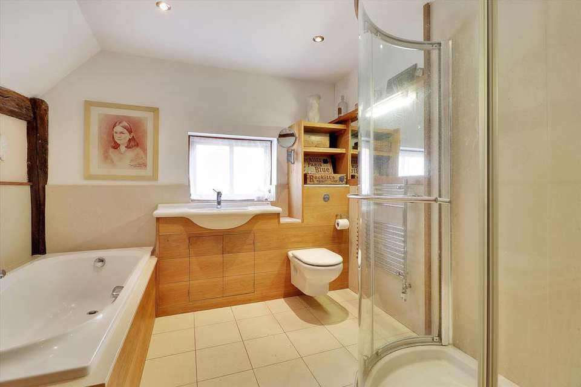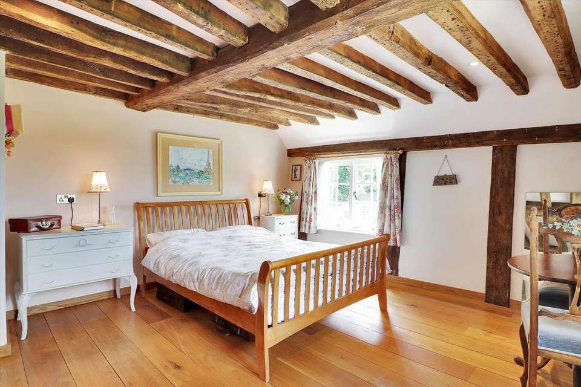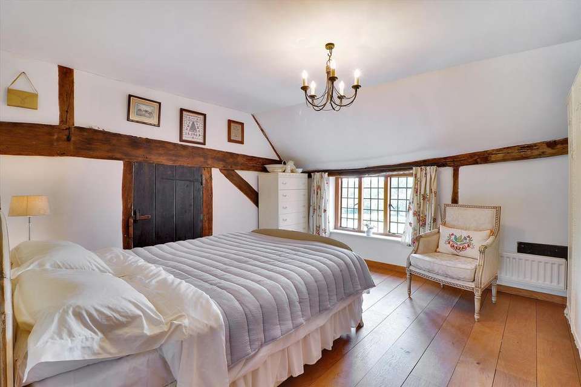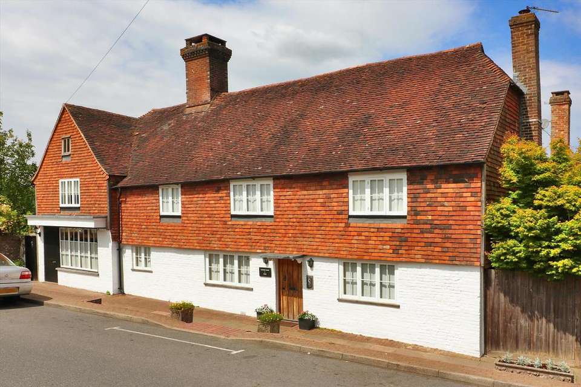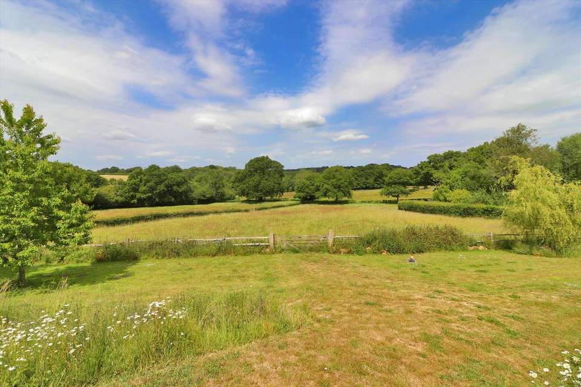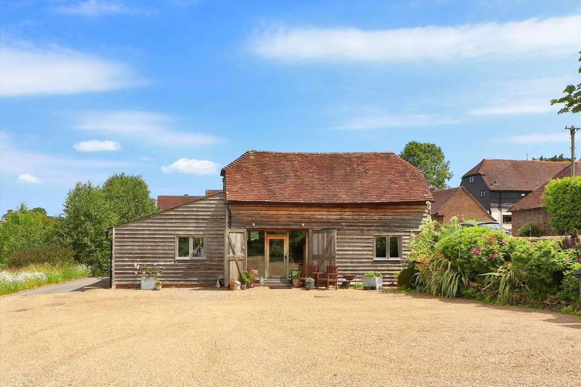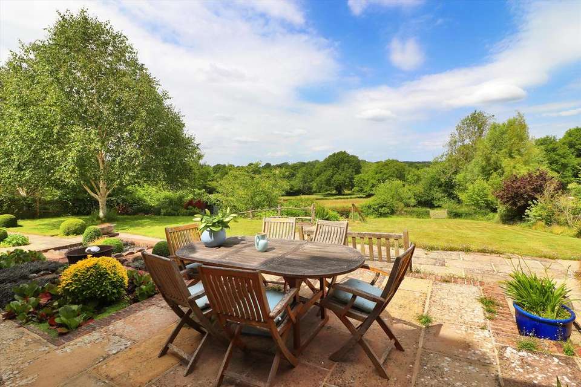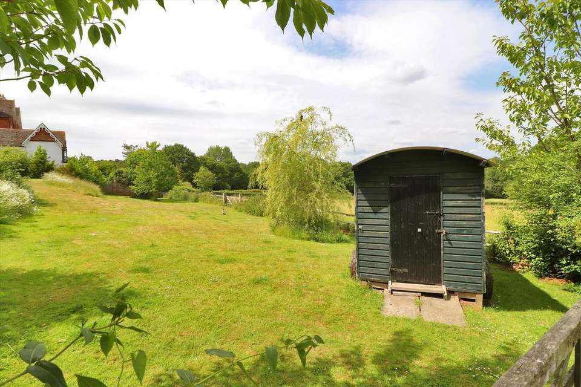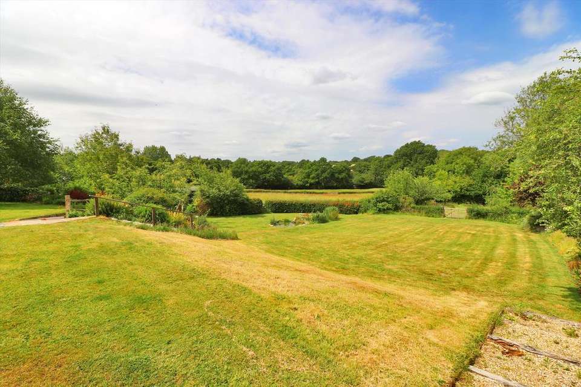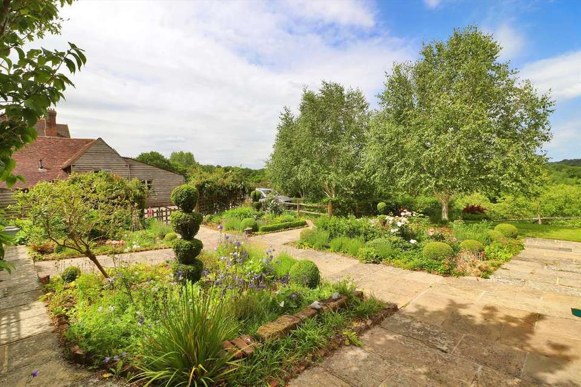4 bedroom detached house for sale
High Street, Hartfield, East Sussex, TN7detached house
bedrooms
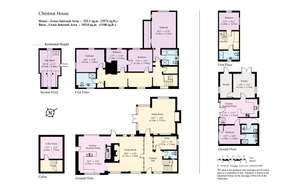
Property photos
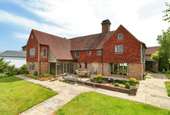
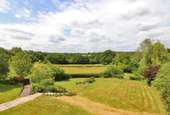
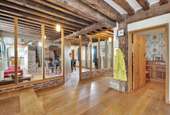
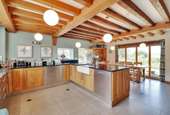
+16
Property description
The property is a wonderful Grade II listed property, understood to have originally formed part of the nearby Buckhurst Estate and thought to date from the 17th Century. It has been beautifully restored and enlarged and was the winner of the Sussex Heritage Trust small scale residential award in 2006. Features within the house include excellent ceiling heights, oak latch doors, a lovely oak turned staircase, superb oak floorboards, and underfloor heating on the ground floor and in the bathrooms.
The welcoming entrance hall gives an instant sense of space with bespoke glazing to the whole length of one wall giving a seamless connection with the dining room. The drawing room has full-height glazing maximising the stunning views over the garden, orchard and fields. Glazed doors give direct access to a terrace and there is an inglenook fireplace with a gas wood effect stove. There is also a useful study and a generously proportioned dining room with a large inglenook fireplace. The superb kitchen/breakfast room has a limestone floor and also has an inglenook fireplace with a three-oven gas fired Aga and an adjacent electric two-oven Aga module with a gas hob. A cloakroom and useful cellar/utility complete the ground floor accommodation.
The principal bedroom has a high vaulted ceiling with some exposed timbers, a walk-in wardrobe. and luxuriously fitted en suite bathroom. There is a guest bedroom, family shower room and two further bedrooms - one of which has a drop-down ladder giving access to a lovely vaulted attic room. .
The Barn: Located adjacent to the entrance drive, The Barn has been converted to a similar standard to the main house and provides well-arranged and flexible secondary accommodation. Features include a lovely open plan kitchen/dining room with a feature high vaulted ceiling in the kitchen. There is also a cloakroom/utility, two bedrooms (one with en suite shower room), a family bathroom and two store rooms.
Outside, the property is approached from the High Street via an electrically operated wooden five-bar entrance gate which leads through to a gravel entrance drive providing extensive parking.
The delightful gardens and grounds include a charming part walled parterre 'cottage' garden. There are two wide paved terraces, immediately adjacent to the rear of the house, with superb views over the property's own gardens, orchard and fields as well as the unspoilt countryside beyond. In all just over 4.5 acres.
The property is situated in the centre of the pretty and historic village of Hartfield within the conservation area and in an Area of Outstanding Natural Beauty. The village provides a shop, primary school, doctor's surgery, gastro pub,village hall, church, recreation ground, tennis club and farm shop. A bus route passes through the village and provides access to Forest Row, Tunbridge Wells and East Grinstead. The larger village of Forest Row is about 4 miles providing an excellent range of shops and facilities for everyday needs including two mini supermarkets, petrol station, church and primary school. The larger regional centres in the area of Tunbridge Wells and East Grinstead are approximately 8 miles away and both provide an extensive range of shopping and recreational facilities, together with mainline train services to London. From Tunbridge Wells there is a service to London Charing Cross in about 45 minutes, whilst from East Grinstead there is a service to London Victoria in about an hour. There is a good selection of schools in the area in both the state and private sectors. The nearby Ashdown Forest extends to about 6,400 acres of largely open heathland providing excellent walking and riding country.
Forest Row 4.5 miles. Cowden station 7 miles (London Bridge from 53 minutes). East Grinstead station 8 miles (London Victoria from 56 minutes; London Bridge from 54 minutes). Tunbridge Wells station 8.5 miles (London Bridge from 44 minutes). Tonbridge station 11 miles (L
The welcoming entrance hall gives an instant sense of space with bespoke glazing to the whole length of one wall giving a seamless connection with the dining room. The drawing room has full-height glazing maximising the stunning views over the garden, orchard and fields. Glazed doors give direct access to a terrace and there is an inglenook fireplace with a gas wood effect stove. There is also a useful study and a generously proportioned dining room with a large inglenook fireplace. The superb kitchen/breakfast room has a limestone floor and also has an inglenook fireplace with a three-oven gas fired Aga and an adjacent electric two-oven Aga module with a gas hob. A cloakroom and useful cellar/utility complete the ground floor accommodation.
The principal bedroom has a high vaulted ceiling with some exposed timbers, a walk-in wardrobe. and luxuriously fitted en suite bathroom. There is a guest bedroom, family shower room and two further bedrooms - one of which has a drop-down ladder giving access to a lovely vaulted attic room. .
The Barn: Located adjacent to the entrance drive, The Barn has been converted to a similar standard to the main house and provides well-arranged and flexible secondary accommodation. Features include a lovely open plan kitchen/dining room with a feature high vaulted ceiling in the kitchen. There is also a cloakroom/utility, two bedrooms (one with en suite shower room), a family bathroom and two store rooms.
Outside, the property is approached from the High Street via an electrically operated wooden five-bar entrance gate which leads through to a gravel entrance drive providing extensive parking.
The delightful gardens and grounds include a charming part walled parterre 'cottage' garden. There are two wide paved terraces, immediately adjacent to the rear of the house, with superb views over the property's own gardens, orchard and fields as well as the unspoilt countryside beyond. In all just over 4.5 acres.
The property is situated in the centre of the pretty and historic village of Hartfield within the conservation area and in an Area of Outstanding Natural Beauty. The village provides a shop, primary school, doctor's surgery, gastro pub,village hall, church, recreation ground, tennis club and farm shop. A bus route passes through the village and provides access to Forest Row, Tunbridge Wells and East Grinstead. The larger village of Forest Row is about 4 miles providing an excellent range of shops and facilities for everyday needs including two mini supermarkets, petrol station, church and primary school. The larger regional centres in the area of Tunbridge Wells and East Grinstead are approximately 8 miles away and both provide an extensive range of shopping and recreational facilities, together with mainline train services to London. From Tunbridge Wells there is a service to London Charing Cross in about 45 minutes, whilst from East Grinstead there is a service to London Victoria in about an hour. There is a good selection of schools in the area in both the state and private sectors. The nearby Ashdown Forest extends to about 6,400 acres of largely open heathland providing excellent walking and riding country.
Forest Row 4.5 miles. Cowden station 7 miles (London Bridge from 53 minutes). East Grinstead station 8 miles (London Victoria from 56 minutes; London Bridge from 54 minutes). Tunbridge Wells station 8.5 miles (London Bridge from 44 minutes). Tonbridge station 11 miles (L
Council tax
First listed
Over a month agoHigh Street, Hartfield, East Sussex, TN7
Placebuzz mortgage repayment calculator
Monthly repayment
The Est. Mortgage is for a 25 years repayment mortgage based on a 10% deposit and a 5.5% annual interest. It is only intended as a guide. Make sure you obtain accurate figures from your lender before committing to any mortgage. Your home may be repossessed if you do not keep up repayments on a mortgage.
High Street, Hartfield, East Sussex, TN7 - Streetview
DISCLAIMER: Property descriptions and related information displayed on this page are marketing materials provided by Knight Frank - Tunbridge Wells. Placebuzz does not warrant or accept any responsibility for the accuracy or completeness of the property descriptions or related information provided here and they do not constitute property particulars. Please contact Knight Frank - Tunbridge Wells for full details and further information.





