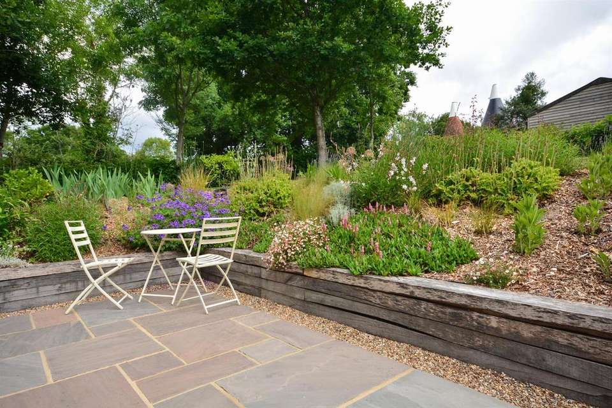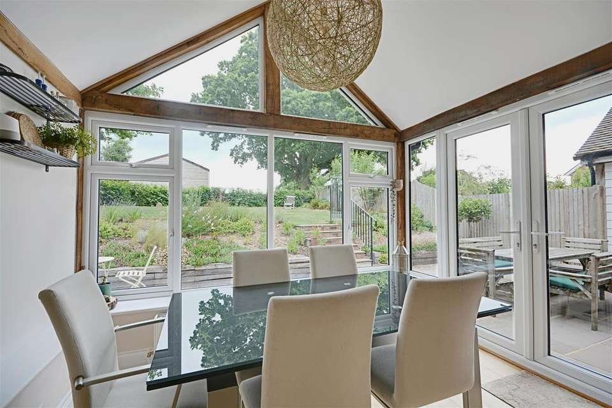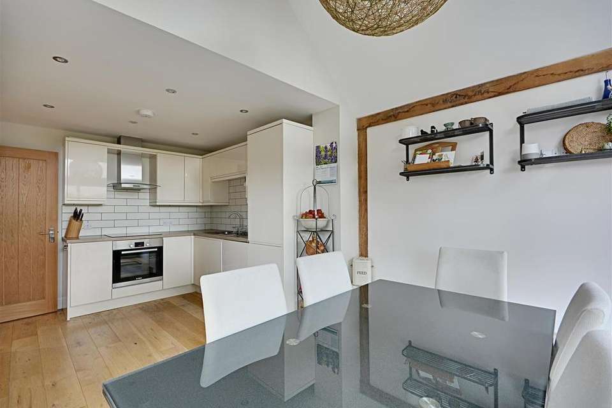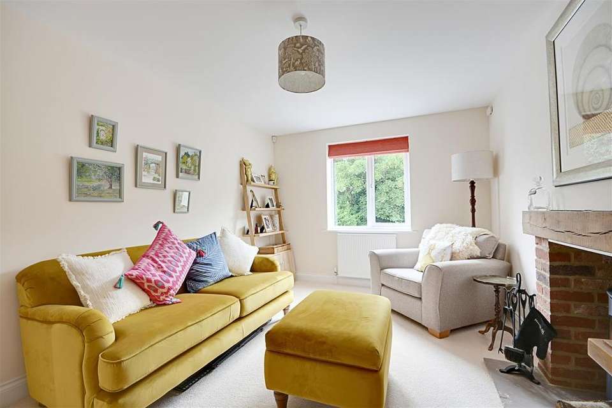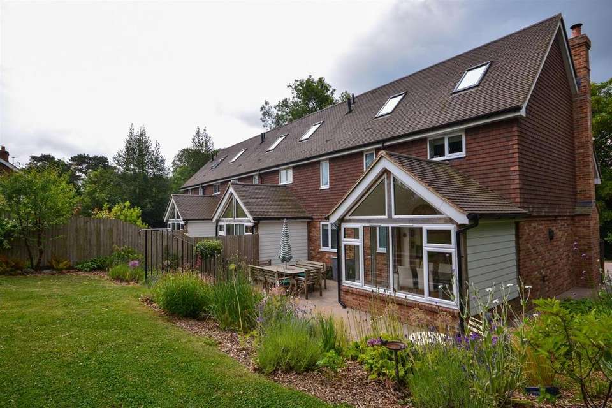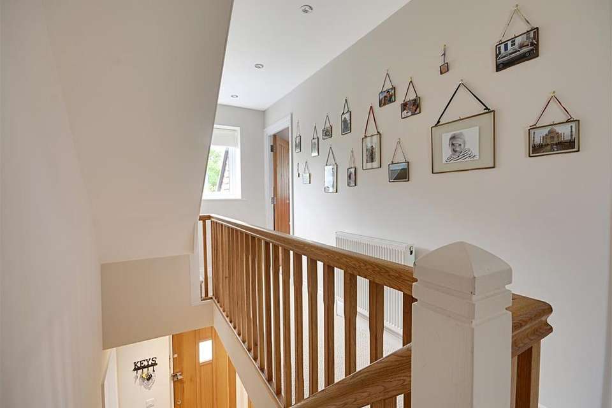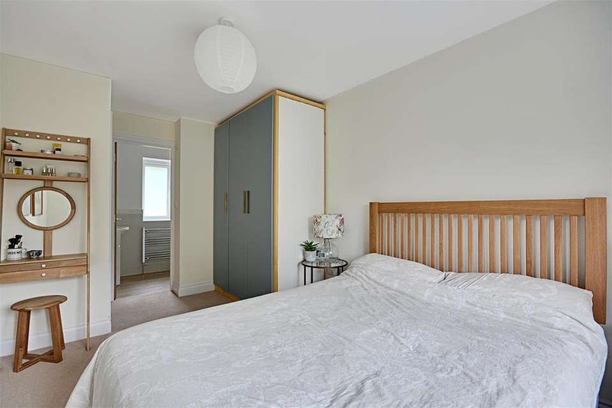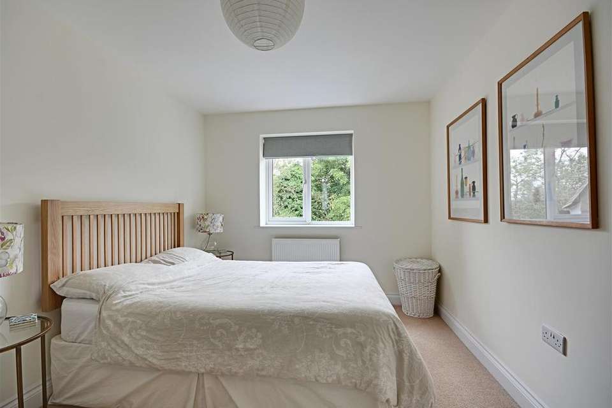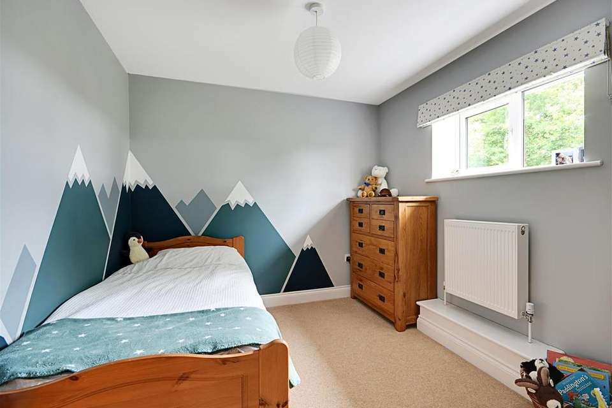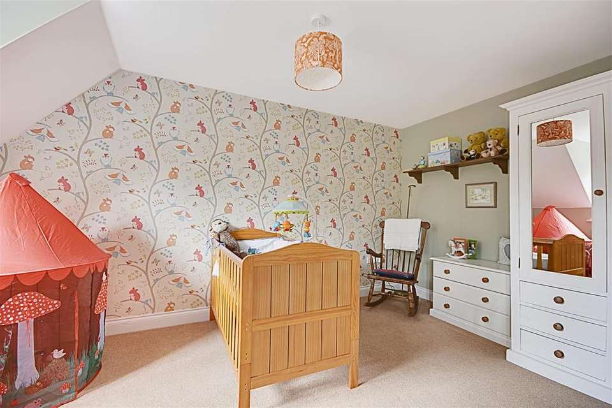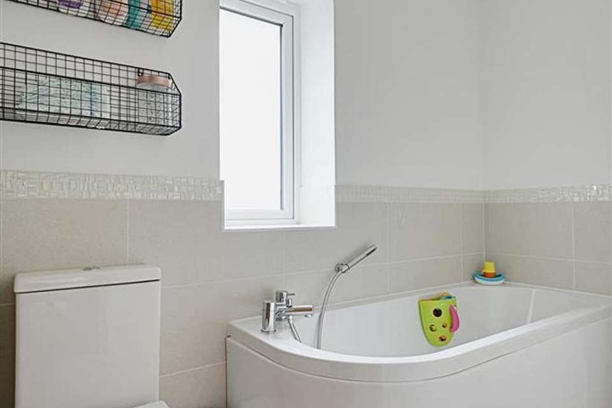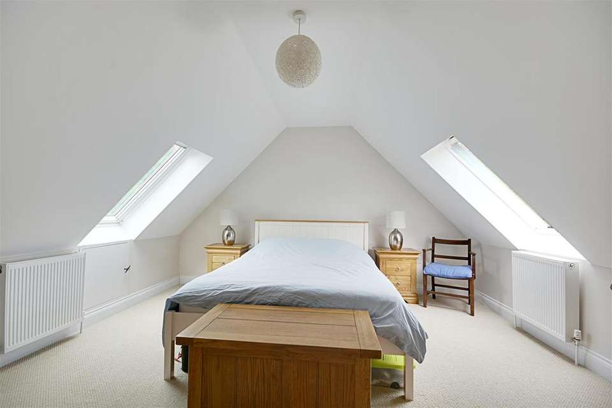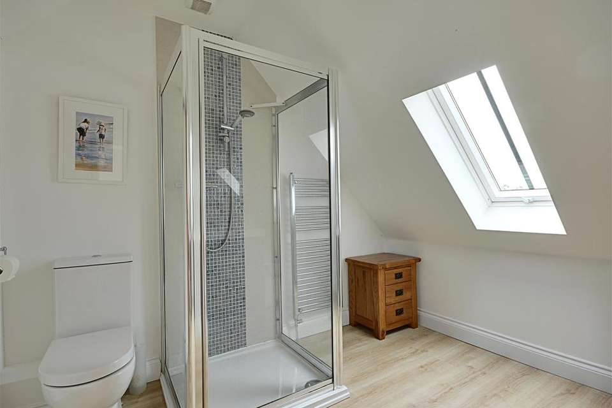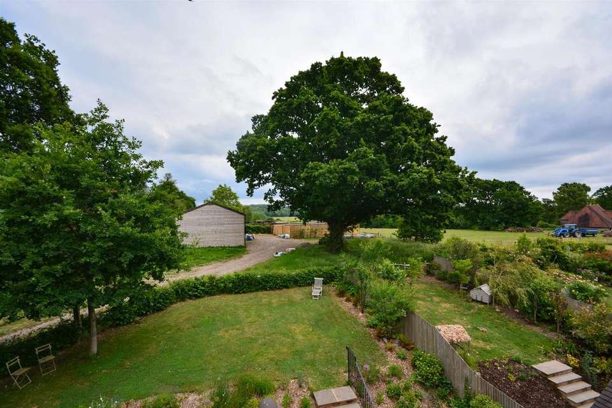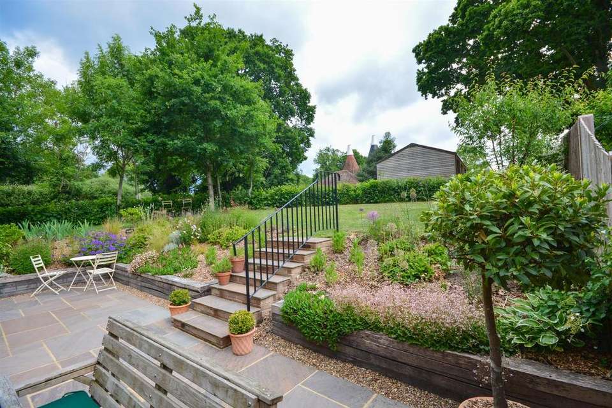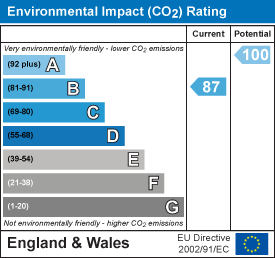4 bedroom end of terrace house for sale
Woodmans Green Road, Whatlingtonterraced house
bedrooms
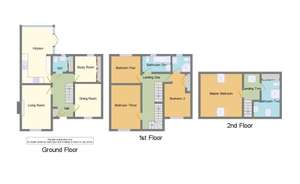
Property photos

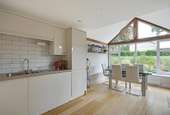
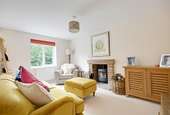
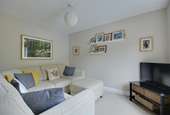
+16
Property description
This stunning and deceptively spacious modern end terrace property was constructed in 2015 to an exceptionally high standard and benefits from the remainder of the NHBC warranty. Located in a private close and occupying a corner plot in a semi-rural setting backing onto farmland at the rear with rural views in an AONB. The immaculately presented and versatile accommodation is arranged over three floors and comprises a sitting room with wood burning stove, dining room/second reception room, study/playroom, contemporary high gloss integral kitchen/Dining room with a vaulted ceiling and glazed gable which floods this room with light and cloakroom. To the first floor there are three bedrooms, an en-suite shower room and family bathroom. The second floor is arranged as a master suite with a fourth bedroom, study area and shower room. Outside there is ample off street parking, a Victorian style kitchen garden and a delightful well stocked rear corner garden adjoining farmland.
Property approached via a private road and block paved driveway leading to:-
Covered Entrance - Pitch tiled with sandstone paving, exterior lighting and wooden and glazed door leading into:-
Entrance Hall - Engineered Oak flooring, inset ceiling lighting, radiator and cupboard housing meters and fuses.
Cloakroom - Fitted with a low level w.c, wash hand basin with mixer tap and cupboard beneath, built-in cupboard with sliding door provides space for coats and boot as well as plumbing for washing machine and tumble dryer. double glazed opaque window to rear aspect, engineered oak flooring and radiator.
Sitting Room - 4.45m x 2.95m (14'7 x 9'8) - Double glazed window to front aspect, ceiling lighting, radiator, brick fireplace with flagstone hearth and wood mantle housing a wood burning stove.
Dining Room/Second Reception Room - 2.67m x 3.30m (8'9 x 10'10) - Double glazed window to front aspect, ceiling lighting and radiator.
Study/Playroom - 2.57m x 2.64m (8'5 x 8'8) - Double glazed window to rear aspect, ceiling lighting, radiator, fitted cupboard and open display shelving.
Kitchen/Dining Room - 5.72m x 2.92m extending to 3.38m (18'9 x 9'7 exten - This stunning room is flooded with natural light coming in from the glazed gable end with a vaulted ceiling, enjoying a delightful outlook over the rear garden and with access via double glazed double doors. The kitchen is fitted with cream high gloss wall and base mounted units with a complementing work surface over, tiled surround, 1 1/2 bowl sink with mixer tap, integral Bosch oven and four ring electric with stainless steel cooker hood over, integral fridge/freezer and dishwasher, combination of pendant and inset ceiling lighting, engineered oak flooring and double radiator.
First Floor - Fully carpeted stairs leading onto:-
Landing - Inset ceiling lighting, double glazed window to front aspect and double radiator.
Bathroom - 2.74m x 1.37m (9' x 4'6) - Fitted with a low level w.c, vanity wash hand basin with mixer tap and storage beneath, curved panelled bath with mixer tap and shower attachment, part tiled walls, inset ceiling lighting, extractor, heated towel rail and opaque double glazed window to rear aspect,
Bedroom Two - 4.29m x 3.61m reducing to 2.74m (14'1 x 11'10 redu - Double glazed window to front aspect, ceiling lighting and radiator,
En-Suite Shower Room - Fitted with a low level w.c, corner shower cubicle, vanity wash hand basin with mixer tap and storage cupboards beneath, part tiled walls, chrome heated towel rail, opaque double glazed window to rear aspect, inset ceiling lighting and extractor.
Bedroom Three - 4.47m x 2.95m (14'8 x 9'8) - Double glazed window to front aspect, ceiling lighting and radiator.
Bedroom Four - 2.67m x 2.95m (8'9 x 9'8) - Double glazed window to rear aspect, ceiling lighting and radiator.
Second Floor - Fully carpeted stairs leading onto:
Landing - Velux window to rear aspect with views over the garden and onto the adjoining farmland, ceiling lighting and space for study area.
Bedroom One - 4.14m x 3.94m (13'7 x 12'11) - Dual aspect to the front and rear via Velux windows enjoying views over neighbouring farmland, eaves storage, two radiator and ceiling lighting.
En-Suite Shower Room - 3.15m x 2.13m extending to 2.62m (10'4 x 7' extend - Fitted with a low level w.c, shower cubicle, vanity wash hand basin with mixer tap and storage beneath, Velux window to front aspect, ceiling lighting, extractor and built-in cupboards with sliding doors housing boiler and hot water cylinder.
Outside -
Parking - Blocked paved parking adjacent to the property for a number of vehicles and gated access to the rear.
Front Garden - The land to the other side of the private road is owned by number one and is arranged to neatly laid lawn and to a Victorian style kitchen garden with raised beds and a timber store enclosed with post and rail fencing.
Rear Garden - This deceptively spacious garden wraps around to the side of the property and is enclosed with a combination of close board fencing and post and rail with hedgerow and adjoining farmland to the rear. Adjacent to the property is a delightful paved seating area ideal for outdoor entertaining with access from the kitchen/dining room. The sandstone paving leads round to a side pathway with gated access to the front of the property with exterior lighting and water tap. Steps lead up surrounded by well stocked mature shrub and flower planted borders onto a lawned area.
Agents Notes - None of the services or appliances mentioned in these sale particulars have been tested.
It should also be noted that measurements quoted are given for guidance only and are approximate and should not be relied upon for any other purpose.
Property approached via a private road and block paved driveway leading to:-
Covered Entrance - Pitch tiled with sandstone paving, exterior lighting and wooden and glazed door leading into:-
Entrance Hall - Engineered Oak flooring, inset ceiling lighting, radiator and cupboard housing meters and fuses.
Cloakroom - Fitted with a low level w.c, wash hand basin with mixer tap and cupboard beneath, built-in cupboard with sliding door provides space for coats and boot as well as plumbing for washing machine and tumble dryer. double glazed opaque window to rear aspect, engineered oak flooring and radiator.
Sitting Room - 4.45m x 2.95m (14'7 x 9'8) - Double glazed window to front aspect, ceiling lighting, radiator, brick fireplace with flagstone hearth and wood mantle housing a wood burning stove.
Dining Room/Second Reception Room - 2.67m x 3.30m (8'9 x 10'10) - Double glazed window to front aspect, ceiling lighting and radiator.
Study/Playroom - 2.57m x 2.64m (8'5 x 8'8) - Double glazed window to rear aspect, ceiling lighting, radiator, fitted cupboard and open display shelving.
Kitchen/Dining Room - 5.72m x 2.92m extending to 3.38m (18'9 x 9'7 exten - This stunning room is flooded with natural light coming in from the glazed gable end with a vaulted ceiling, enjoying a delightful outlook over the rear garden and with access via double glazed double doors. The kitchen is fitted with cream high gloss wall and base mounted units with a complementing work surface over, tiled surround, 1 1/2 bowl sink with mixer tap, integral Bosch oven and four ring electric with stainless steel cooker hood over, integral fridge/freezer and dishwasher, combination of pendant and inset ceiling lighting, engineered oak flooring and double radiator.
First Floor - Fully carpeted stairs leading onto:-
Landing - Inset ceiling lighting, double glazed window to front aspect and double radiator.
Bathroom - 2.74m x 1.37m (9' x 4'6) - Fitted with a low level w.c, vanity wash hand basin with mixer tap and storage beneath, curved panelled bath with mixer tap and shower attachment, part tiled walls, inset ceiling lighting, extractor, heated towel rail and opaque double glazed window to rear aspect,
Bedroom Two - 4.29m x 3.61m reducing to 2.74m (14'1 x 11'10 redu - Double glazed window to front aspect, ceiling lighting and radiator,
En-Suite Shower Room - Fitted with a low level w.c, corner shower cubicle, vanity wash hand basin with mixer tap and storage cupboards beneath, part tiled walls, chrome heated towel rail, opaque double glazed window to rear aspect, inset ceiling lighting and extractor.
Bedroom Three - 4.47m x 2.95m (14'8 x 9'8) - Double glazed window to front aspect, ceiling lighting and radiator.
Bedroom Four - 2.67m x 2.95m (8'9 x 9'8) - Double glazed window to rear aspect, ceiling lighting and radiator.
Second Floor - Fully carpeted stairs leading onto:
Landing - Velux window to rear aspect with views over the garden and onto the adjoining farmland, ceiling lighting and space for study area.
Bedroom One - 4.14m x 3.94m (13'7 x 12'11) - Dual aspect to the front and rear via Velux windows enjoying views over neighbouring farmland, eaves storage, two radiator and ceiling lighting.
En-Suite Shower Room - 3.15m x 2.13m extending to 2.62m (10'4 x 7' extend - Fitted with a low level w.c, shower cubicle, vanity wash hand basin with mixer tap and storage beneath, Velux window to front aspect, ceiling lighting, extractor and built-in cupboards with sliding doors housing boiler and hot water cylinder.
Outside -
Parking - Blocked paved parking adjacent to the property for a number of vehicles and gated access to the rear.
Front Garden - The land to the other side of the private road is owned by number one and is arranged to neatly laid lawn and to a Victorian style kitchen garden with raised beds and a timber store enclosed with post and rail fencing.
Rear Garden - This deceptively spacious garden wraps around to the side of the property and is enclosed with a combination of close board fencing and post and rail with hedgerow and adjoining farmland to the rear. Adjacent to the property is a delightful paved seating area ideal for outdoor entertaining with access from the kitchen/dining room. The sandstone paving leads round to a side pathway with gated access to the front of the property with exterior lighting and water tap. Steps lead up surrounded by well stocked mature shrub and flower planted borders onto a lawned area.
Agents Notes - None of the services or appliances mentioned in these sale particulars have been tested.
It should also be noted that measurements quoted are given for guidance only and are approximate and should not be relied upon for any other purpose.
Council tax
First listed
Over a month agoEnergy Performance Certificate
Woodmans Green Road, Whatlington
Placebuzz mortgage repayment calculator
Monthly repayment
The Est. Mortgage is for a 25 years repayment mortgage based on a 10% deposit and a 5.5% annual interest. It is only intended as a guide. Make sure you obtain accurate figures from your lender before committing to any mortgage. Your home may be repossessed if you do not keep up repayments on a mortgage.
Woodmans Green Road, Whatlington - Streetview
DISCLAIMER: Property descriptions and related information displayed on this page are marketing materials provided by Rush Witt & Wilson - Battle. Placebuzz does not warrant or accept any responsibility for the accuracy or completeness of the property descriptions or related information provided here and they do not constitute property particulars. Please contact Rush Witt & Wilson - Battle for full details and further information.






