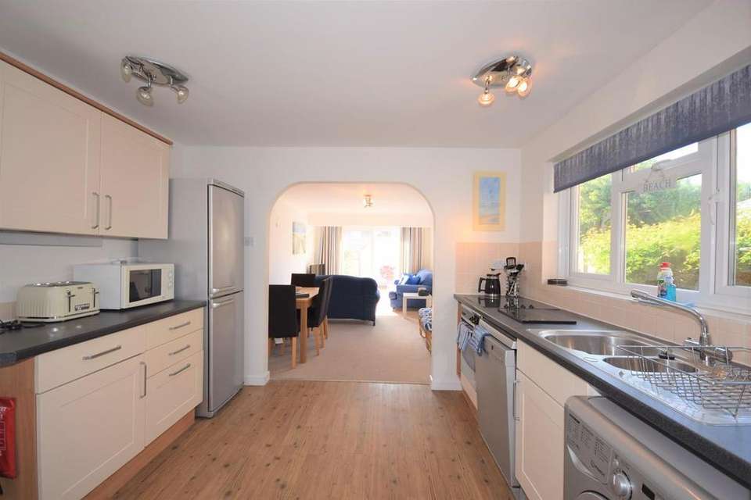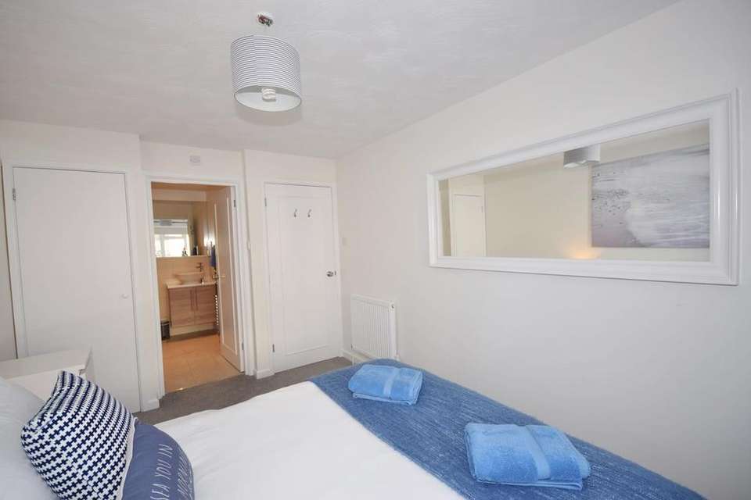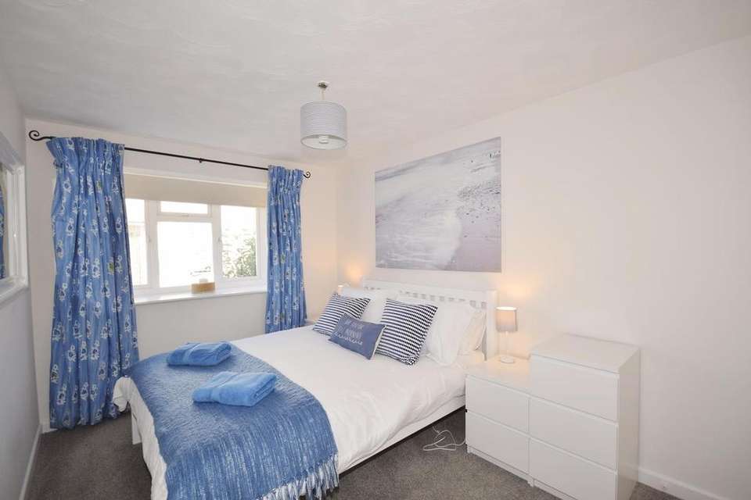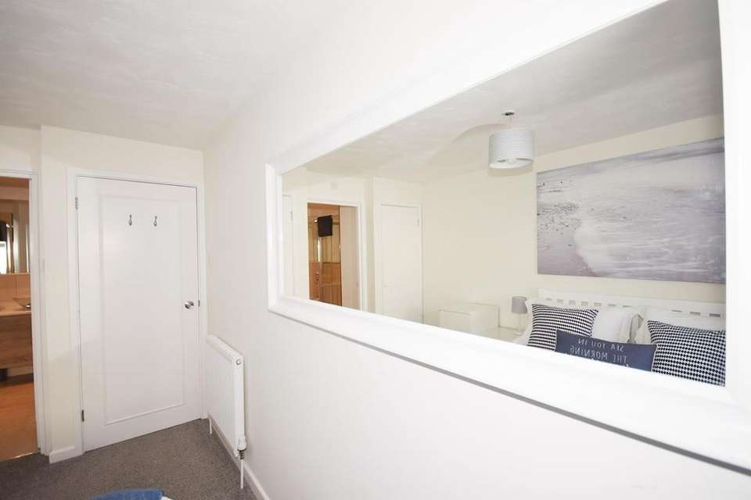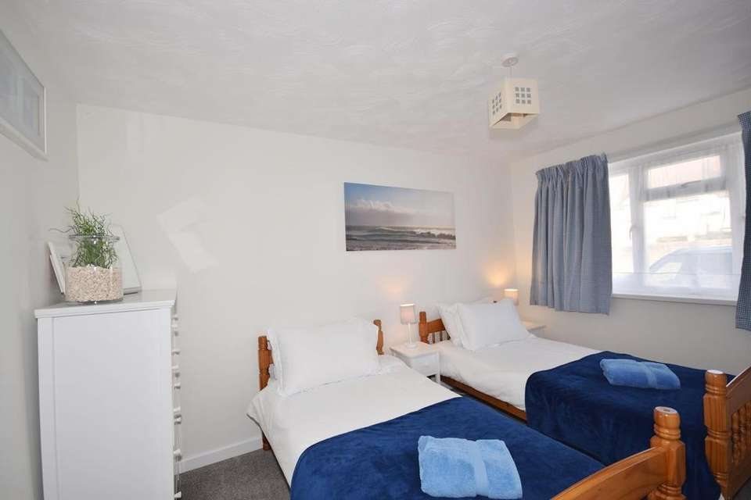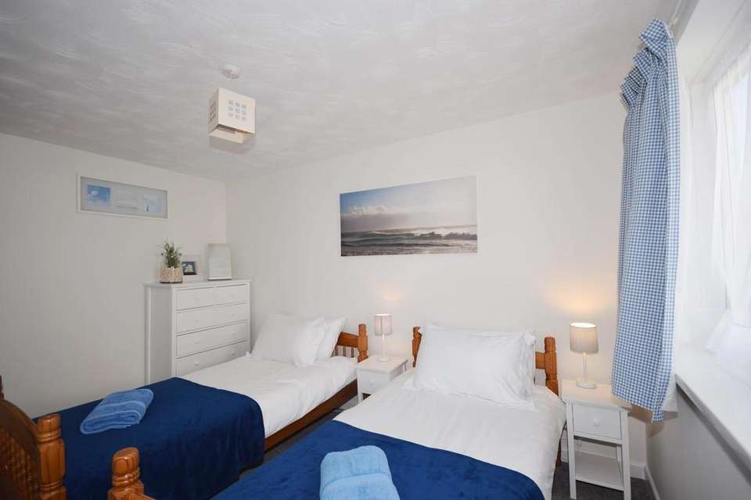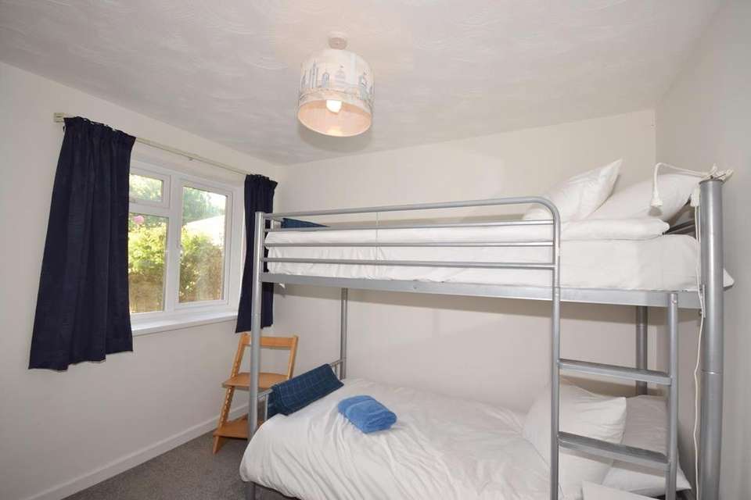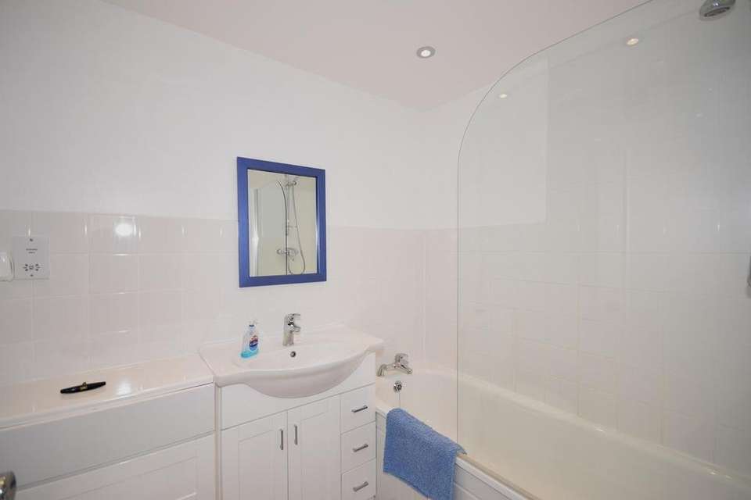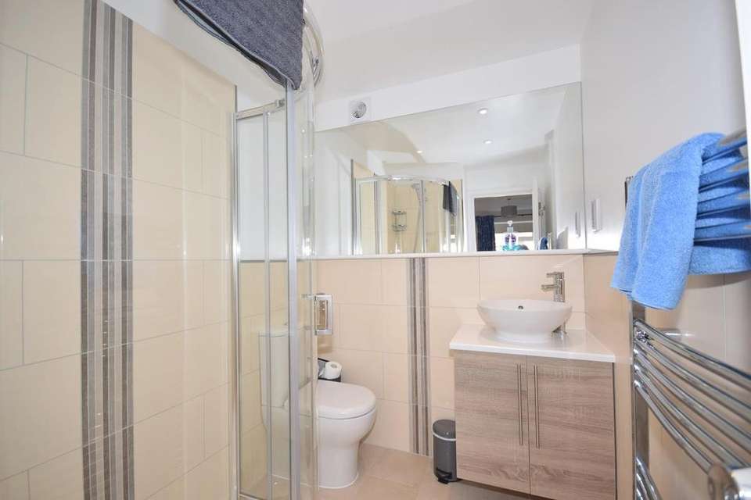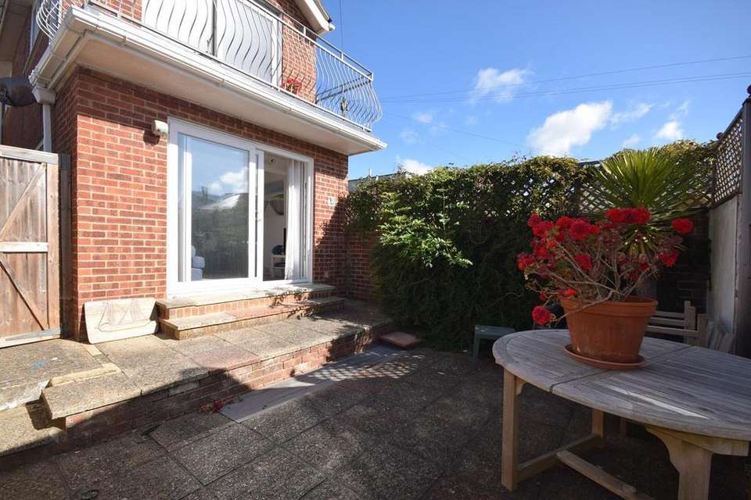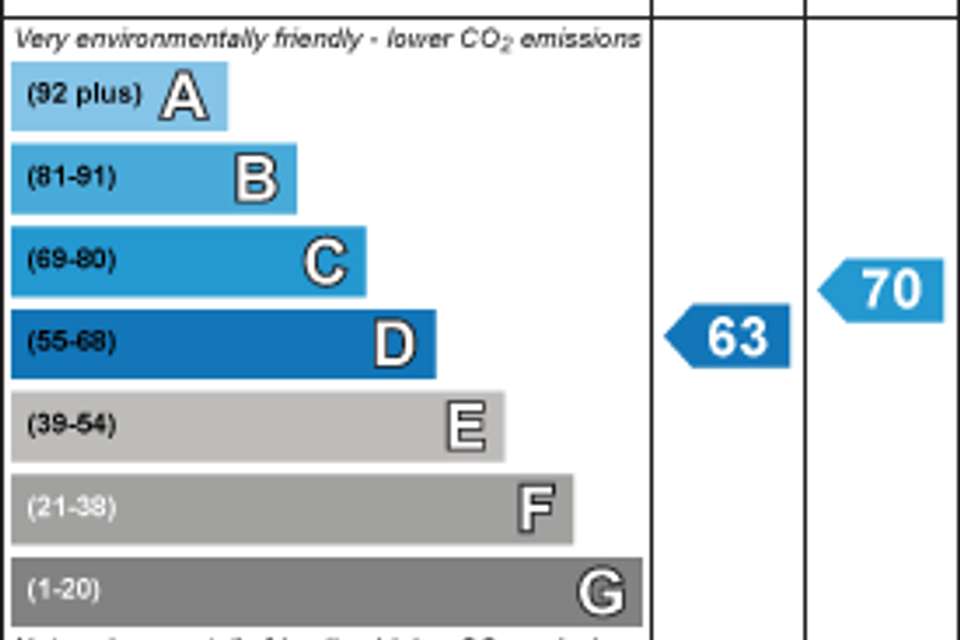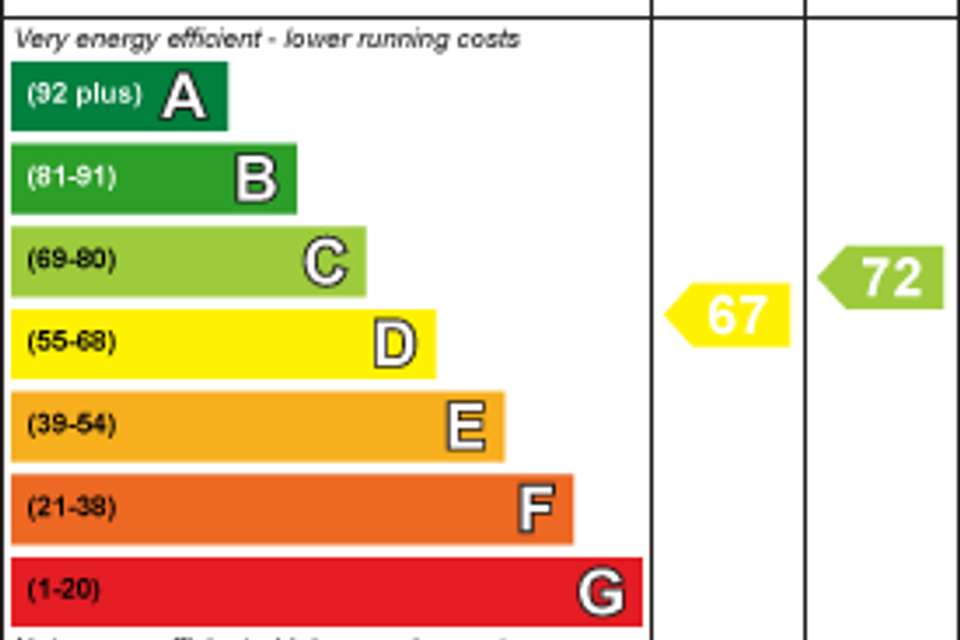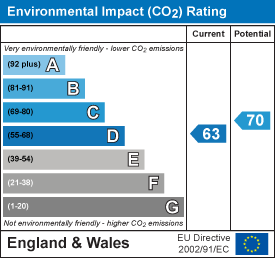3 bedroom flat for sale
Rope Walk, Seaview, PO34 5EYflat
bedrooms
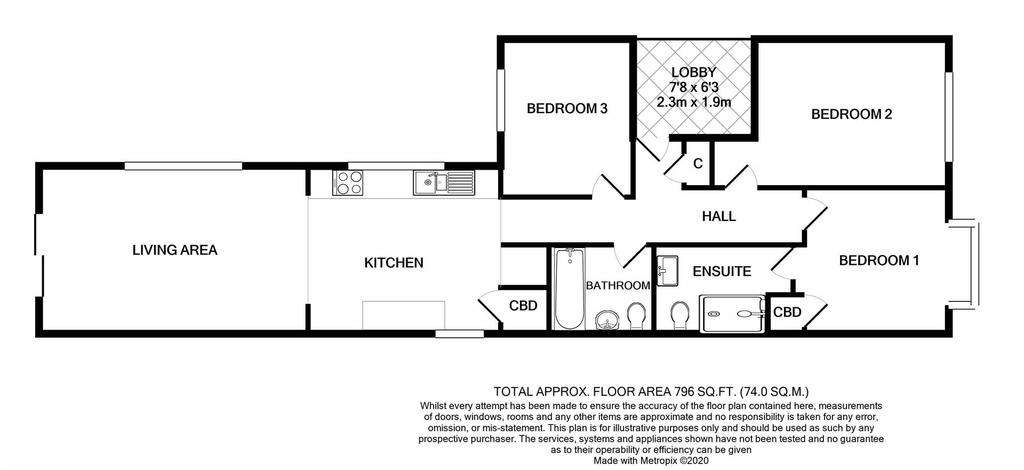
Property photos

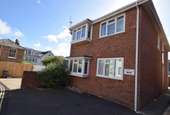
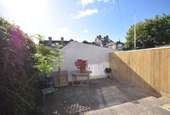
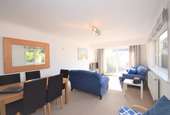
+12
Property description
What a superb location for those wishing to be YARDS FROM THE SEA FRONT, boat launching slipways and Yacht Club, as well as minutes from all other village amenities! This surprisingly spacious apartment occupies the entire GROUND FLOOR of Trafalgar House, comprising an impressive open-plan 29ft kitchen/living/dining room, 3 DOUBLE BEDROOMS (one with luxury en suite shower) plus a modern family bathroom. Added benefits include gas central heating, double glazing plus private patio/terrace and a parking space. All in all, a convenient, easy to maintain, permanent or second home!! (Excellent holiday letting record - see further details at )
Excellent Holiday Let Record: - Classic Cottages are currently the holiday letting agents for 1 Trafalgar House. Check out further information, rental income, etc., at
Accommodation: - Accessed through a communal lobby (shared between Apartments 1 and 2) at the side of the property. Private entrance door with double glazed insert.
Entrance Hall: - Welcoming entrance hall with door to deep coat/boots cupboard. Radiator. Doors to Bedrooms and Bathroom. Opening into:
Kitchen/Living/Dining Room: - 8.94m x 3.23m (29'4 x 10'7) - Lovely open-plan triple aspect room comprising:
Kitchen Area: - A good range of matching cream cupboard and drawer units with contrasting work surfaces over. Inset 1.5 sink and drainer. Integrated 'Diplomat' electric hob with oven under. Space for tall fridge/freezer, washing machine and dishwasher. Built-in larder cupboard also housing 'Vaillant' boiler. Double glazed windows to both sides. Wide open archway to:
Living/Dining Area: - Spacious and bright family room with large double glazed window to side. Double glazed patio door to the private enclosed terrace.
Bedroom 1: - 3.48m x 2.64m (11'5 x 8'8) - Bright and airy double bedroom with squared bay window to front and deep sill. Radiator. Built-in deep wardrobe. Door to:
En Suite Shower Room: - 1.65m x 1.42m (5'5 x 4'8) - Comprising luxury recently installed white suite of large shower cubicle, low level, w.c,, wash hand basin and heated towel rail.
Bedroom 2: - 3.78m + recess x 2.79m (12'5 + recess x 9'2) - Lovely sized double bedroom - with space for double, twin or 2 x bunk beds. Radiator. Built-in wardrobe/cupboard. Double glazed window to front.
Bedroom 3: - 3.07m x 3.05m (10'1 x 10'0) - Double bedroom with double glazed window to rear.
Family Bathroom: - 2.06m x 1.63m (6'9 x 5'4) - Comprising modern white suite of panelled bath with shower over and screen, w.c and vanity wash hand basin with toiletry cupboard. Heated towel rail.
Garden: - A very private patio area bordered by fencing - perfect for al fresco dining - is accessed from side gate and living room. A side courtyard offers extra space for seating/kayaks storage, etc. Concealed bin area (Apartment 2 has access to this).
Parking: - There is a designated parking space to the front of Trafalgar House.
Tenure: - The property is on a long leasehold.
Council Tax: - Band: C
Directions: - Travelling from our Seaview High Street satellite office by foot, travel down to the sea front (Esplanade) and continue past the Old Fort Restaurant/Bar and Yacht Club. Take a sharp left into Rope Walk, veering to the right at the bottom of the road. Trafalgar House is then the first property on the left.
Disclaimer: - Floor plan and measurements are approximate and not to scale. We have not tested any appliances or systems, and our description should not be taken as a guarantee that these are in working order. None of these statements contained in these details are to be relied upon as statements of fact.
Excellent Holiday Let Record: - Classic Cottages are currently the holiday letting agents for 1 Trafalgar House. Check out further information, rental income, etc., at
Accommodation: - Accessed through a communal lobby (shared between Apartments 1 and 2) at the side of the property. Private entrance door with double glazed insert.
Entrance Hall: - Welcoming entrance hall with door to deep coat/boots cupboard. Radiator. Doors to Bedrooms and Bathroom. Opening into:
Kitchen/Living/Dining Room: - 8.94m x 3.23m (29'4 x 10'7) - Lovely open-plan triple aspect room comprising:
Kitchen Area: - A good range of matching cream cupboard and drawer units with contrasting work surfaces over. Inset 1.5 sink and drainer. Integrated 'Diplomat' electric hob with oven under. Space for tall fridge/freezer, washing machine and dishwasher. Built-in larder cupboard also housing 'Vaillant' boiler. Double glazed windows to both sides. Wide open archway to:
Living/Dining Area: - Spacious and bright family room with large double glazed window to side. Double glazed patio door to the private enclosed terrace.
Bedroom 1: - 3.48m x 2.64m (11'5 x 8'8) - Bright and airy double bedroom with squared bay window to front and deep sill. Radiator. Built-in deep wardrobe. Door to:
En Suite Shower Room: - 1.65m x 1.42m (5'5 x 4'8) - Comprising luxury recently installed white suite of large shower cubicle, low level, w.c,, wash hand basin and heated towel rail.
Bedroom 2: - 3.78m + recess x 2.79m (12'5 + recess x 9'2) - Lovely sized double bedroom - with space for double, twin or 2 x bunk beds. Radiator. Built-in wardrobe/cupboard. Double glazed window to front.
Bedroom 3: - 3.07m x 3.05m (10'1 x 10'0) - Double bedroom with double glazed window to rear.
Family Bathroom: - 2.06m x 1.63m (6'9 x 5'4) - Comprising modern white suite of panelled bath with shower over and screen, w.c and vanity wash hand basin with toiletry cupboard. Heated towel rail.
Garden: - A very private patio area bordered by fencing - perfect for al fresco dining - is accessed from side gate and living room. A side courtyard offers extra space for seating/kayaks storage, etc. Concealed bin area (Apartment 2 has access to this).
Parking: - There is a designated parking space to the front of Trafalgar House.
Tenure: - The property is on a long leasehold.
Council Tax: - Band: C
Directions: - Travelling from our Seaview High Street satellite office by foot, travel down to the sea front (Esplanade) and continue past the Old Fort Restaurant/Bar and Yacht Club. Take a sharp left into Rope Walk, veering to the right at the bottom of the road. Trafalgar House is then the first property on the left.
Disclaimer: - Floor plan and measurements are approximate and not to scale. We have not tested any appliances or systems, and our description should not be taken as a guarantee that these are in working order. None of these statements contained in these details are to be relied upon as statements of fact.
Council tax
First listed
Over a month agoEnergy Performance Certificate
Rope Walk, Seaview, PO34 5EY
Placebuzz mortgage repayment calculator
Monthly repayment
The Est. Mortgage is for a 25 years repayment mortgage based on a 10% deposit and a 5.5% annual interest. It is only intended as a guide. Make sure you obtain accurate figures from your lender before committing to any mortgage. Your home may be repossessed if you do not keep up repayments on a mortgage.
Rope Walk, Seaview, PO34 5EY - Streetview
DISCLAIMER: Property descriptions and related information displayed on this page are marketing materials provided by Seafields - Ryde. Placebuzz does not warrant or accept any responsibility for the accuracy or completeness of the property descriptions or related information provided here and they do not constitute property particulars. Please contact Seafields - Ryde for full details and further information.





