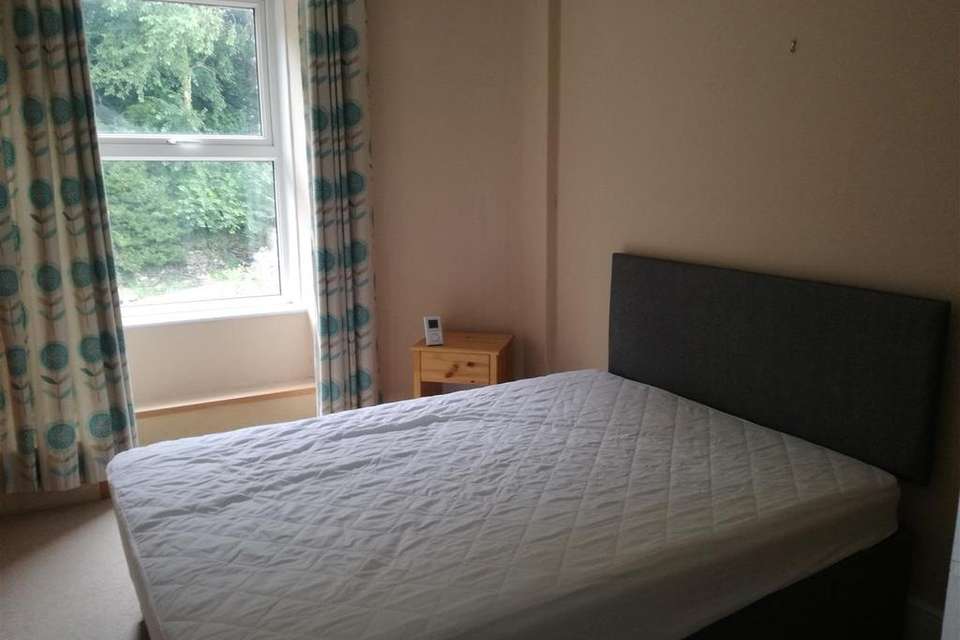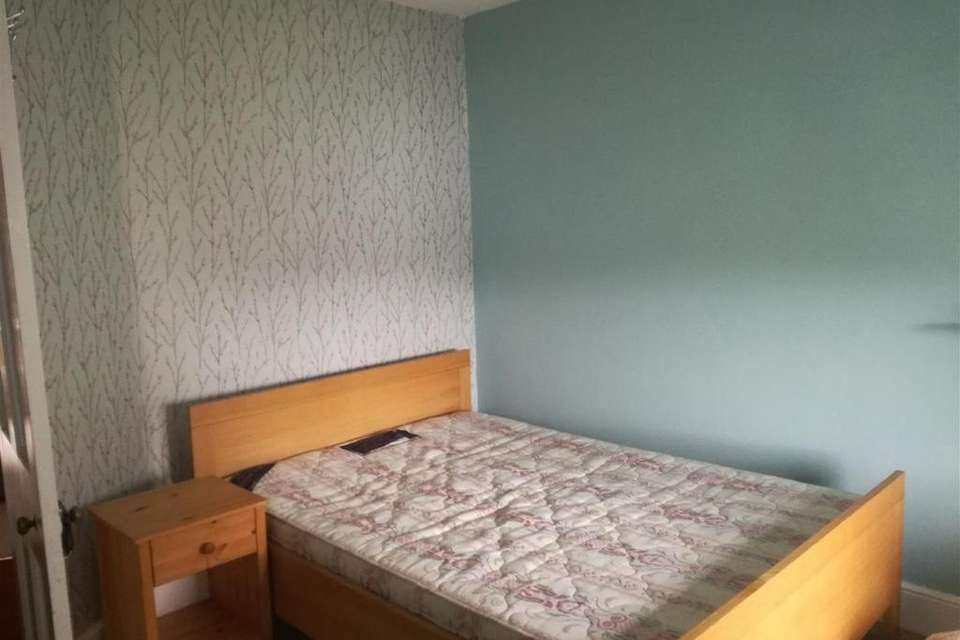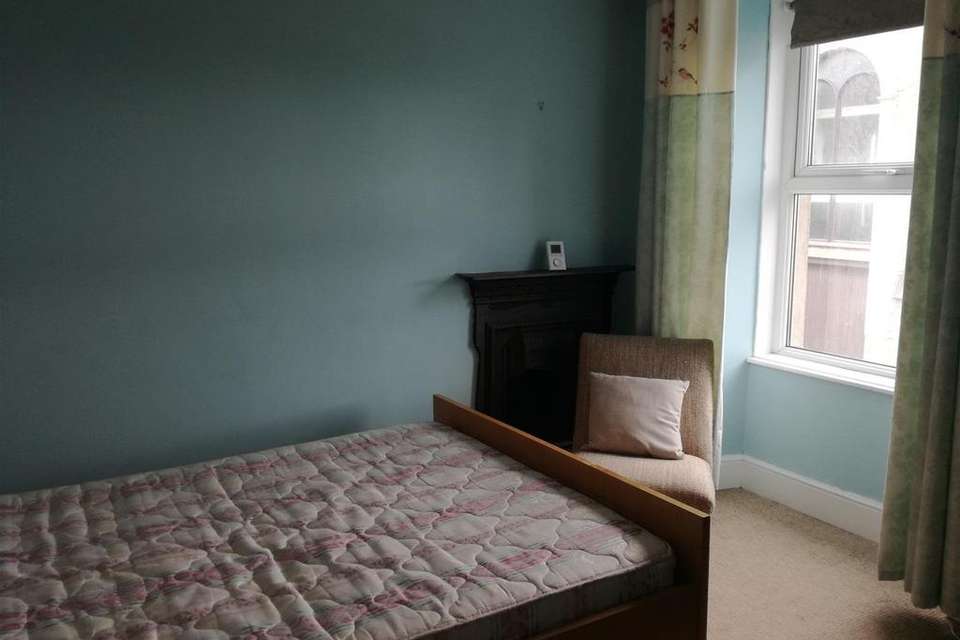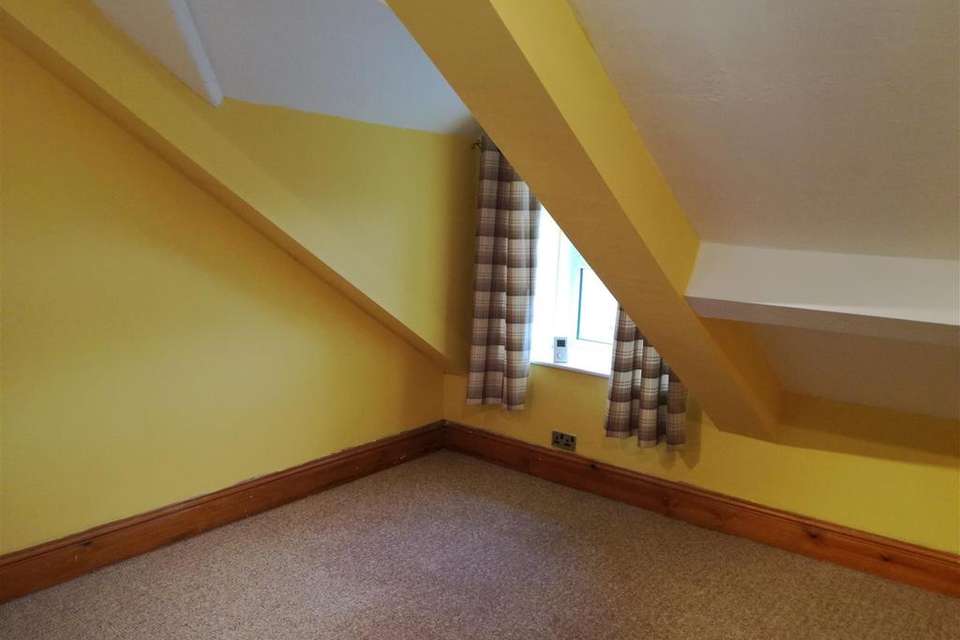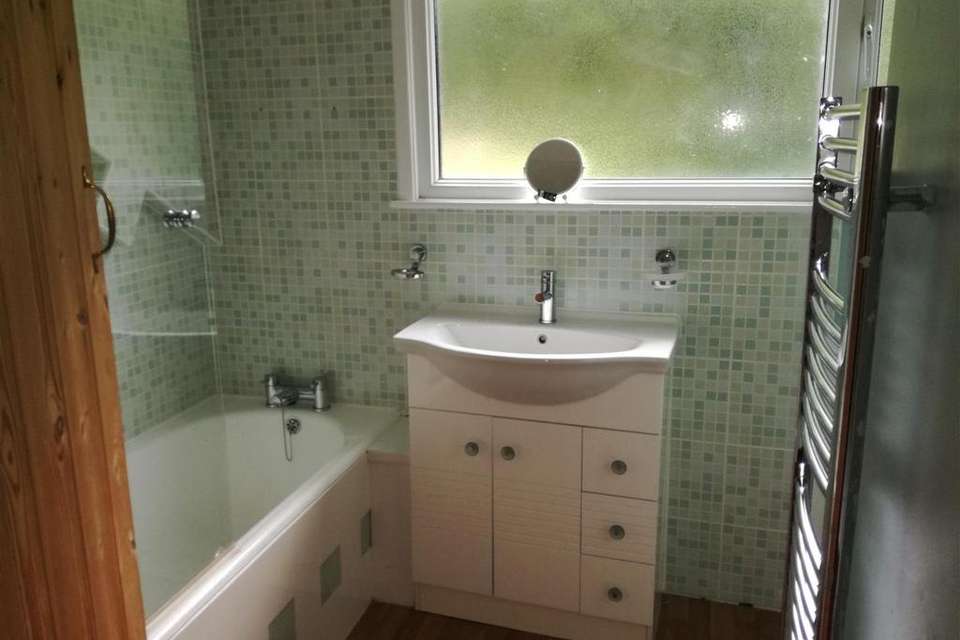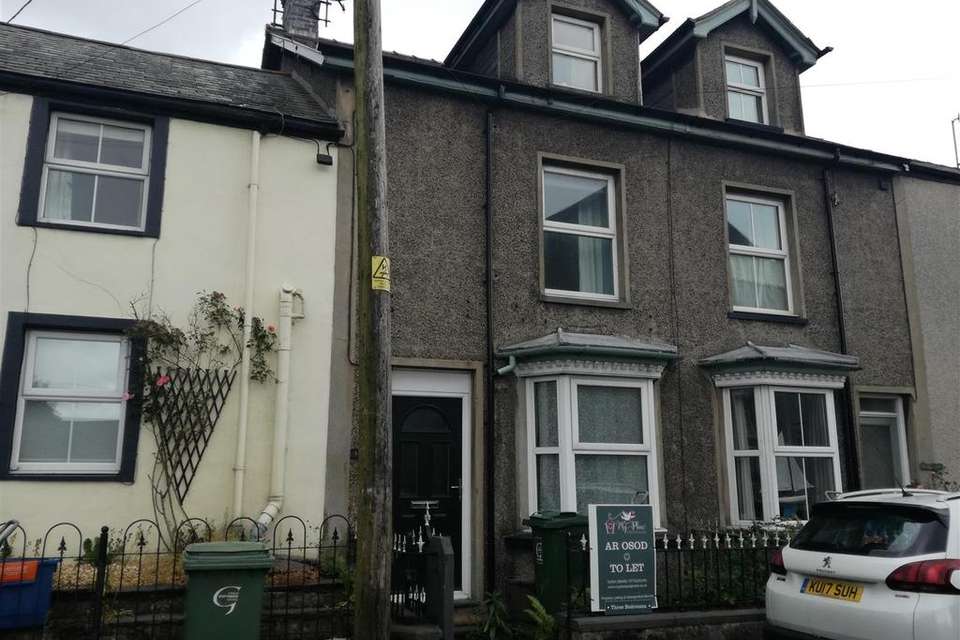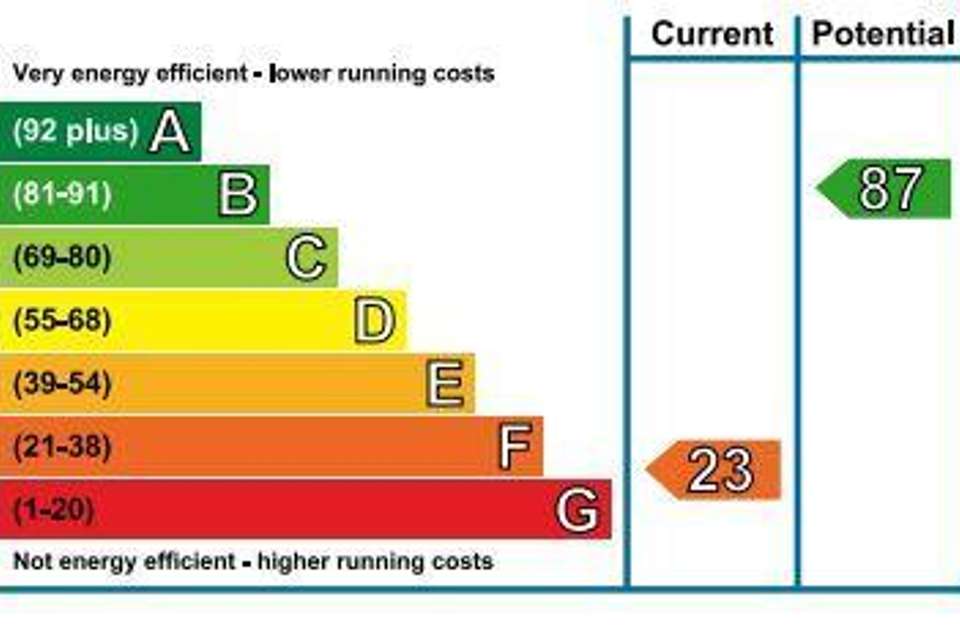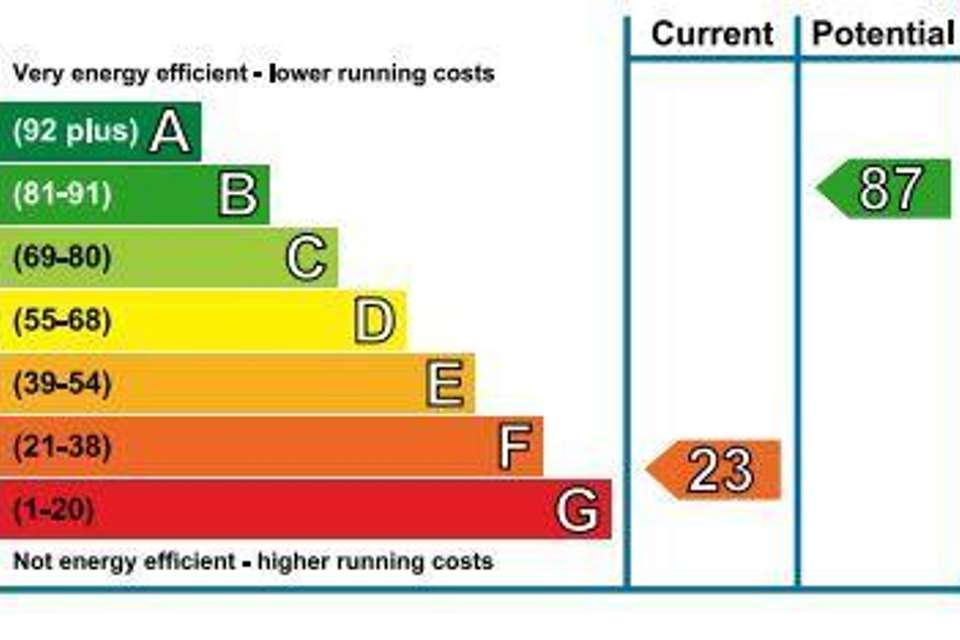3 bedroom house for sale
High Street, Talsarnauhouse
bedrooms
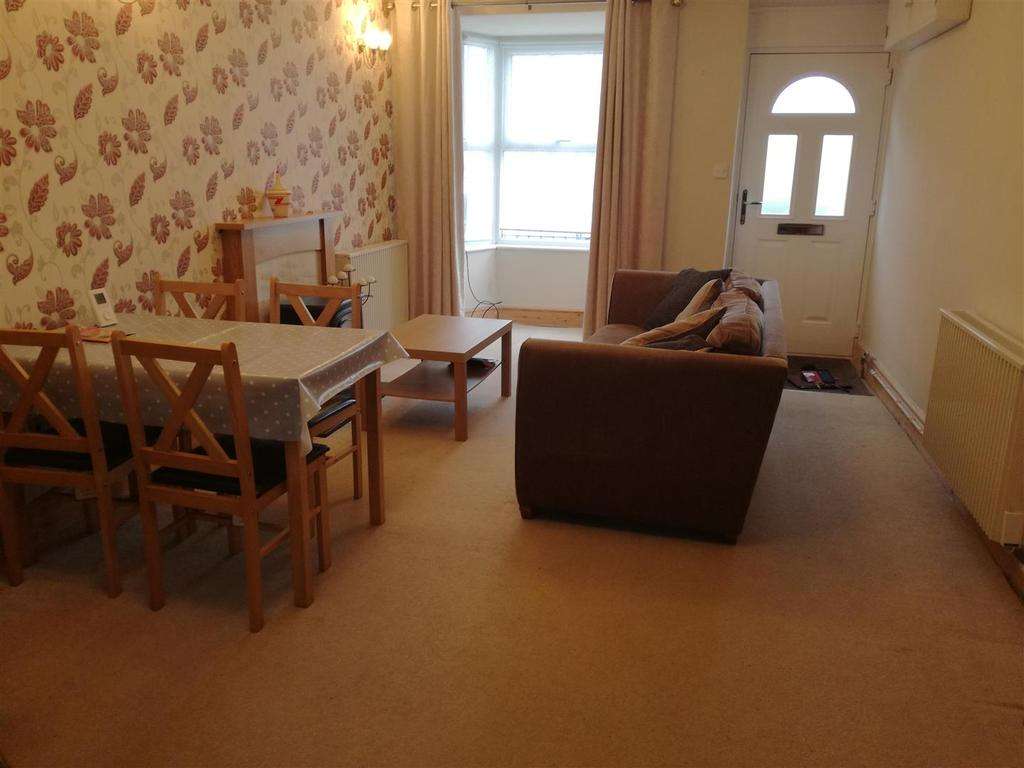
Property photos

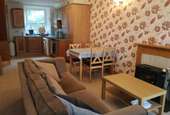
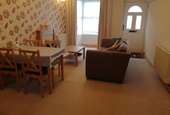
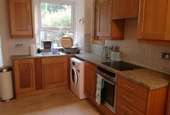
+8
Property description
Rhianfa is a 3 bedroom, mid terrace property, which has been thoughtfully modernized to provide a bright family home. The accommodation is set out over 3 floors, with an open plan, stylish lay out to the ground floor living space. Recent improvements include new electric heating, damp course, and remedial work to the roof and chimney.
It is located in the centre of the village of Talsarnau, approximately 4 miles from the coastal town of Harlech and 6 miles from the harbour town of Porthmadog. Talsarnau has its own railway station which serves the local area and the Midlands. There is also a public house and primary school in the village, and beautiful countryside nearby.
The accommodation comprises: (all measurements are approximate)
Entrance door into
Ground Floor -
Lounge/Kitchen - 7.62 x 3.37 (24'11" x 11'0") - Bay window to front, electric heating, mock fire surround and slate hearth with stove effect electric fire, fitted carpet and wall lights. Open plan lay out leading into kitchen area fitted with a range of light oak effect wall and base units, laminate worktop, inset stainless steel sink and drainer unit, electric ceramic hob, integrated "Nef" oven with extractor fan above, integrated fridge and freezer, plumbing for dishwasher/washing machine, vinyl flooring, feature dislay cupboard, spotlighting. Door leading to
Utility Room - 1.55 x 0.95 (5'1" x 3'1") - uPVC double glazed rear door leading to rear patio, space and plumbing for washing machine, built in storage cupboard, tiled floor, door leading to
Separate Wc -
First Floor -
Landing - Fitted carpet, stairs leading to second floor, doors leading to
Bedroom 1 - 3.34 x 3.28 (10'11" x 10'9") - uPVC window to front with far reaching mountain views, feature fireplace, fitted carpet, electric heater
Bedroom 2 - 3.44 x 2.51 (11'3" x 8'2") - uPVC window to rear, built in storage cupboard with shelving, fitted carpet, electric heater, door leading to
En-Suite Wc - Low level WC with wash hand basin
Second Floor -
Landing - Airing cupboard housing "Fortic" tank, immersion heater, shelving, roof window, doors leading to
Bedroom 3 - 3.92 x 3.22 (12'10" x 10'6") - uPVC window to front with far reaching mountain views, fitted carpet, electric heater
Bathroom - 3.32 x 2.01 (10'10" x 6'7") - White suite comprising panelled bath with mixer tap, "Mira" electric shower with glazed shower screen, vanity unit housing shelving and wash hand basin, chrome heated towel radiator, low level WC, wall mounted electric heater
External - To the front of the property there are traditional style railings and entrance gate with a small patio area. To the rear, is a paved courtyard with stone wall boundaries, external lighting and storage shed.
Services - Mains water, electricity and drainage
Council Tax band B
It is located in the centre of the village of Talsarnau, approximately 4 miles from the coastal town of Harlech and 6 miles from the harbour town of Porthmadog. Talsarnau has its own railway station which serves the local area and the Midlands. There is also a public house and primary school in the village, and beautiful countryside nearby.
The accommodation comprises: (all measurements are approximate)
Entrance door into
Ground Floor -
Lounge/Kitchen - 7.62 x 3.37 (24'11" x 11'0") - Bay window to front, electric heating, mock fire surround and slate hearth with stove effect electric fire, fitted carpet and wall lights. Open plan lay out leading into kitchen area fitted with a range of light oak effect wall and base units, laminate worktop, inset stainless steel sink and drainer unit, electric ceramic hob, integrated "Nef" oven with extractor fan above, integrated fridge and freezer, plumbing for dishwasher/washing machine, vinyl flooring, feature dislay cupboard, spotlighting. Door leading to
Utility Room - 1.55 x 0.95 (5'1" x 3'1") - uPVC double glazed rear door leading to rear patio, space and plumbing for washing machine, built in storage cupboard, tiled floor, door leading to
Separate Wc -
First Floor -
Landing - Fitted carpet, stairs leading to second floor, doors leading to
Bedroom 1 - 3.34 x 3.28 (10'11" x 10'9") - uPVC window to front with far reaching mountain views, feature fireplace, fitted carpet, electric heater
Bedroom 2 - 3.44 x 2.51 (11'3" x 8'2") - uPVC window to rear, built in storage cupboard with shelving, fitted carpet, electric heater, door leading to
En-Suite Wc - Low level WC with wash hand basin
Second Floor -
Landing - Airing cupboard housing "Fortic" tank, immersion heater, shelving, roof window, doors leading to
Bedroom 3 - 3.92 x 3.22 (12'10" x 10'6") - uPVC window to front with far reaching mountain views, fitted carpet, electric heater
Bathroom - 3.32 x 2.01 (10'10" x 6'7") - White suite comprising panelled bath with mixer tap, "Mira" electric shower with glazed shower screen, vanity unit housing shelving and wash hand basin, chrome heated towel radiator, low level WC, wall mounted electric heater
External - To the front of the property there are traditional style railings and entrance gate with a small patio area. To the rear, is a paved courtyard with stone wall boundaries, external lighting and storage shed.
Services - Mains water, electricity and drainage
Council Tax band B
Council tax
First listed
Over a month agoEnergy Performance Certificate
High Street, Talsarnau
Placebuzz mortgage repayment calculator
Monthly repayment
The Est. Mortgage is for a 25 years repayment mortgage based on a 10% deposit and a 5.5% annual interest. It is only intended as a guide. Make sure you obtain accurate figures from your lender before committing to any mortgage. Your home may be repossessed if you do not keep up repayments on a mortgage.
High Street, Talsarnau - Streetview
DISCLAIMER: Property descriptions and related information displayed on this page are marketing materials provided by Tom Parry & Co - Harlech. Placebuzz does not warrant or accept any responsibility for the accuracy or completeness of the property descriptions or related information provided here and they do not constitute property particulars. Please contact Tom Parry & Co - Harlech for full details and further information.





