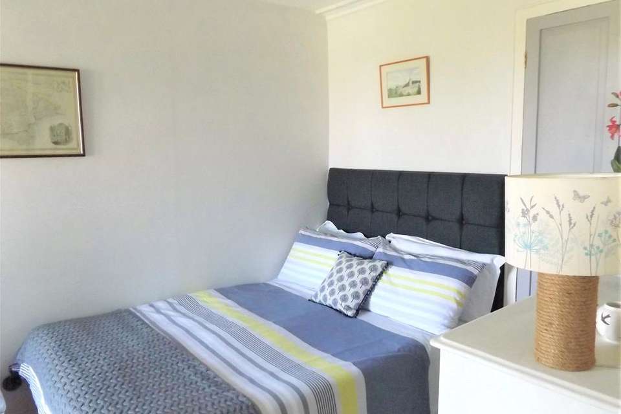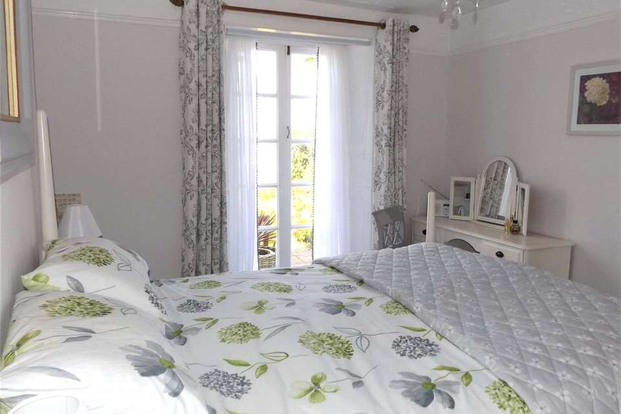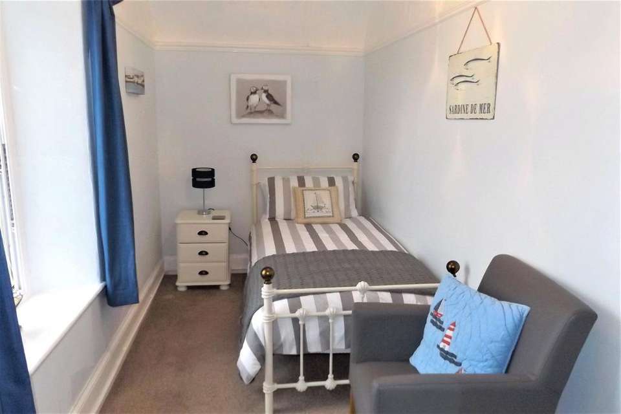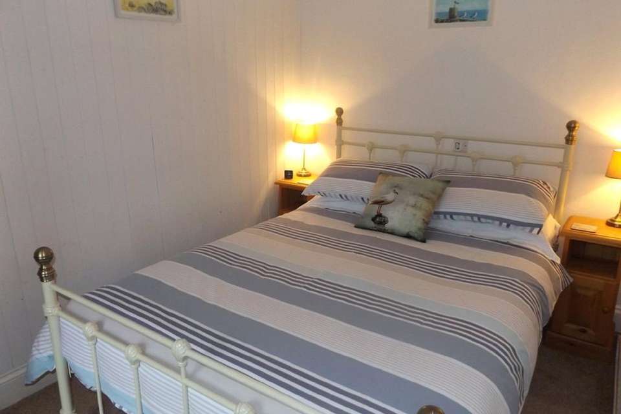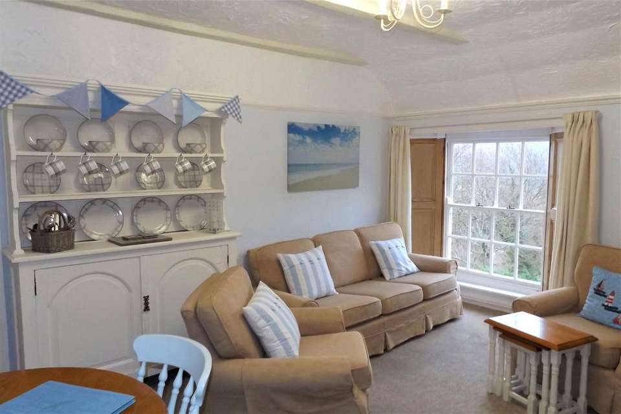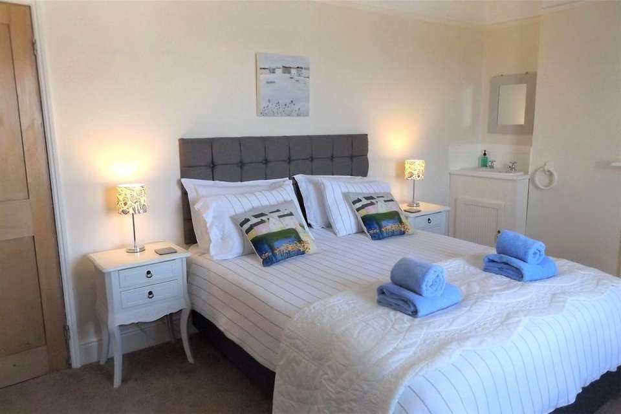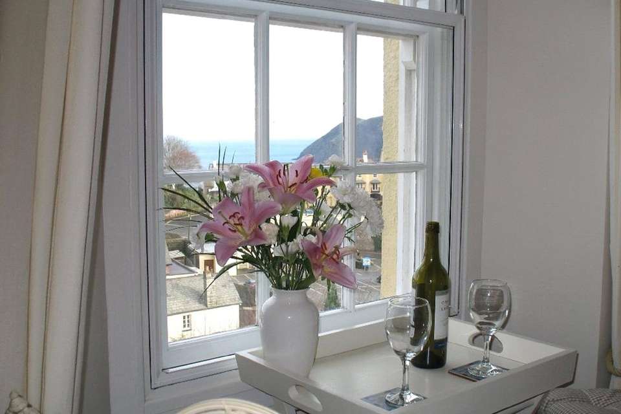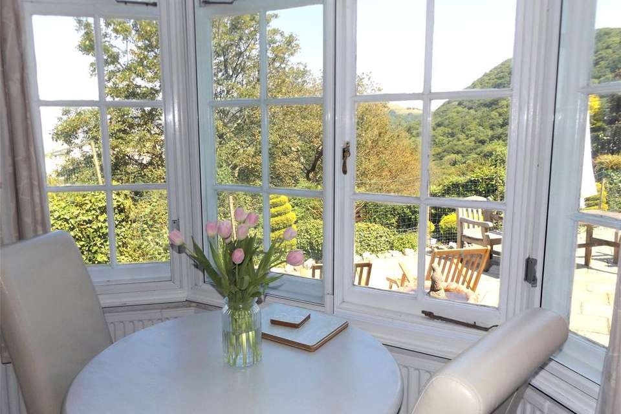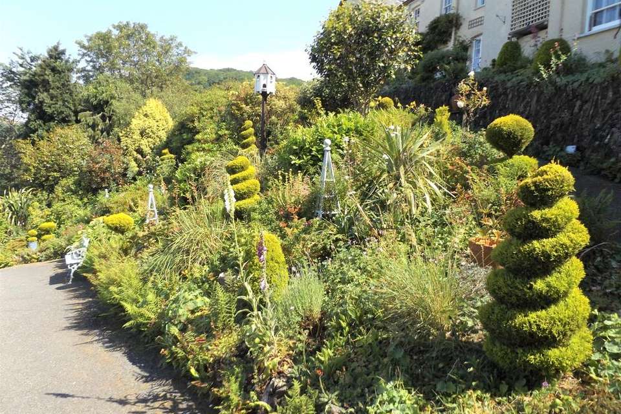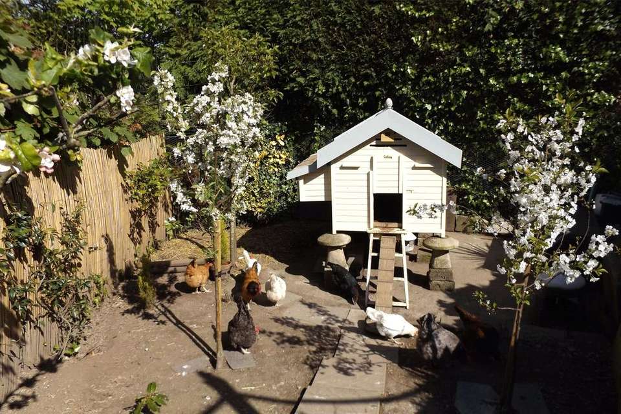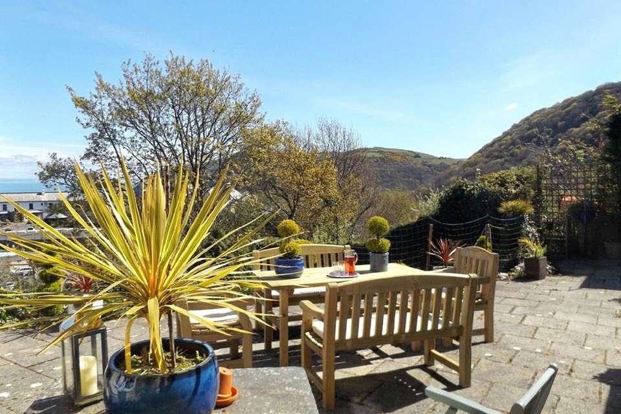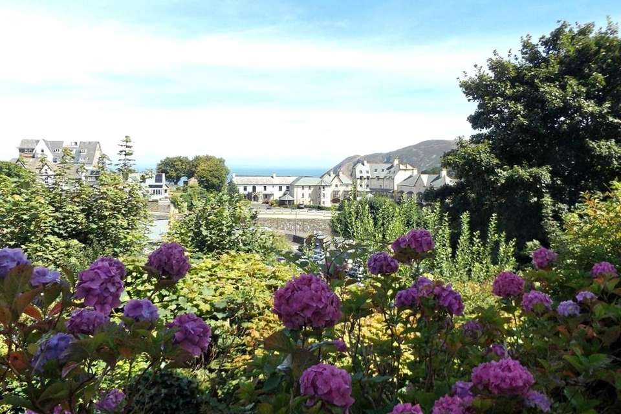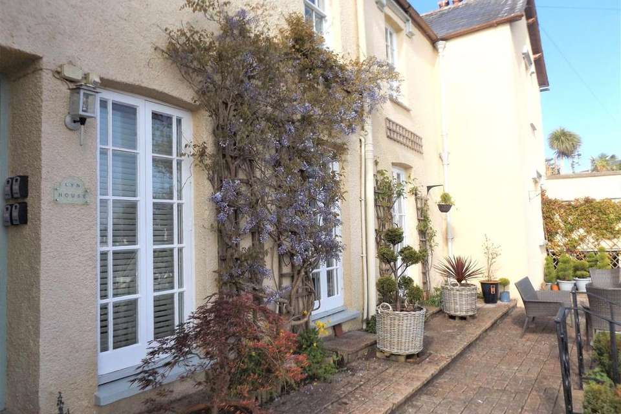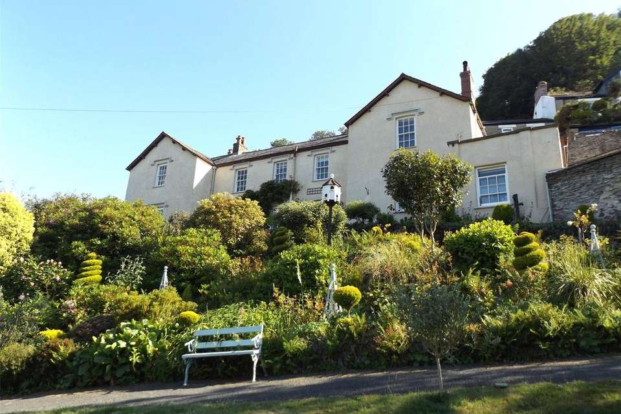Studio flat for sale
Lynway, Lyntonstudio Flat
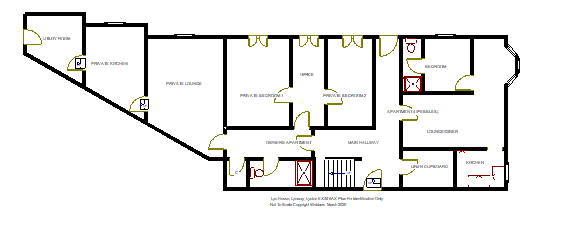
Property photos
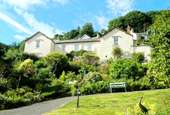
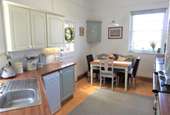
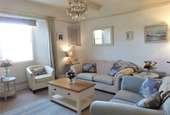
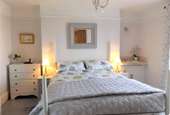
+14
Property description
LOCATION
Commanding an elevated position overlooking the village of Lynton and with views towards Countisbury Hill, Exmoor and the surrounding wooded valley. The property is well placed in the heart of the village within walking distance of all village amenities, set back in its own manicured lawned gardens. Lynton and its twin resort of Lynmouth is often referred to as the 'Little Switzerland' of England as it is surrounded by deep wooded river valleys. The area is a walkers paradise and is close to the well-known Valley of The Rocks and has good access for walking holidays. The property has many repeat holiday guests year after year. Barnstaple is the regional centre and is located approximately 18 miles inland.
THE PROPERTY
The property is a detached Grade II listed building, believed to have been constructed in around the middle of the nineteenth century with original 12 pane sash windows and a charming staircase. The ground floor has margin pane French doors heading out onto the veranda. This property was most likely built as a private holiday villa for a London Merchant and provides extremely comfortable accommodation over two floors. The ground floor is arranged as the owner's spacious private accommodation, as well as a one bedroom holiday apartment. The first floor has been arranged as three further holiday apartments, all completely self-contained. The property enjoys far-reaching views from the front over Lynton and towards Countisbury Hill and the river valley. The property also has views across the Bristol Channel towards the Welsh Coast and is conveniently located. The property benefits from oil-fired radiator central heating and some rooms have double glazing and the main accommodation benefits from a wood burning stove.
The property is detached overlooking its own gardens of around 2/3 of an acre, which are approached from the tarmac car park, to the lower recess of the garden via a sweeping pathway to stone terraced gardens with shrubs. In addition is the garden shed and area for chickens to roam, providing guests with fresh eggs in the morning. This property should certainly be viewed to be fully appreciated and the views are spectacular.
THE BUSINESS
The business operates throughout the year under the personal supervision of a husband and wife team who acquired the property in September 2007. The business provides a comfortable home and generates a good income of approximately £50,000 per annum. Full details of accounts can be made available to those seriously interested parties who have inspected the premises. The holiday apartments will be fully furnished and equipped.
AGENTS NOTE
In a beautiful corner of North Devon in Exmoor National Park, this delightful home and income has potential as a private home and income as at present. Alternatively the whole is perfect for multi-family occupation as a home for an extended family with elderly relatives subject to obtaining planning permission for change of use. This location is an ideal place to live in a self-contained and well knit community as Lynton has its own pharmacy, GP Health Centre, two general stores, post office and newsagents. This is a great retreat away from city life living in a beautiful corner of Devon and with outstanding scenery close by yet only yards from the centre of Lynton right on your doorstep. Added to that the property commands far reaching views across Lynton towards the Sea and Countisbury Hill making this a very attractive place to live and work from.
GROUND FLOOR
ENTRANCE DOOR
L-SHAPED ENTRANCE HALLWAY Door to rear and built in linen cupboard.
OWNERS PRIVATE APARTMENT Comprising of:
INNER HALLWAY
SHOWEROOM WC
BUILT IN STORAGE CUPBOARD
LOUNGE 22' MAX x 13'4" (6.7m MAX x 4.06m). Of irregular space. With views overlooking the village, wood burning stove, inteconnecting door and step down to:
KITCHEN 19'2" MAX x 10'2" MAX (5.84m MAX x 3.1m MAX). Off irregular shape. With oil fired rayburn, electric hob with oven under, 2 single and one glass fronted wall cupboards, secondary double glazing, laminated work surfaces with cupboards under, attractive brick arched feature over rayburn, single drainer stainless steel sink unit, plumbing for dishwasher, 2 single and one double wall cupboards, one corner cupboard and one frosted double glazed window to the rear. Door and steps down to:
UTILITY AREA 9'10" x 10'11" (3m x 3.33m). Of irregular shape. With sink unit, plumbing for washing machine, laminated work surface, perspex roof and door to outside.
PRIVATE BEDROOM ONE 11' x 13'2" (3.35m x 4.01m). With french doors to outside and wash hand basin.
CENTRAL OFFICE 5'10" x 13'2" (1.78m x 4.01m). With french doors to outside. Interconnecting doors to Bedroom One and Bedroom Two.
PRIVATE BEDROOM TWO 7'11" x 12'2" (2.41m x 3.7m). With built in cupboard and french doors to outside.
LETTING APARTMENT FOUR - PEBBLES (DOUBLE) Comprising:
OPEN PLAN LOUNGE/DINER 14'6" (4.42m) x 9'1" (2.77m) + 9'4" (2.84m) x 6' (1.83m). With bay window affording secondary double glazing and far reaching views to Countisbury Hill and surrounding countryside. Internal door to:
BEDROOM 9'4" x 8' (2.84m x 2.44m). With secondary double glazed window and en-suite shower room WC.
KITCHEN 6'8" x 7'3" (2.03m x 2.2m). With views of Countisbury Hill, single stainless steel sink unit, electric cooker with extractor fan over, laminated work surfaces with cupboards and drawers under, secondary double glazing.
STAIRS TO FIRST FLOOR
LETTING APARTMENT - SEASCAPE
OPEN PLAN L-SHAPED DINER/KITCHEN 7'9" x 7'9" (2.36m x 2.36m). With fitted cabinets, sink unit, internal window to landing, wall cupboards, electric hob with extractor fan over.
LOUNGE AREA 11'2" x 10'4" (3.4m x 3.15m). With built in cupboards, radiator and excellent views.
SHOWEROOM WC 7'1" x 7' (2.16m x 2.13m). With shower cubicle, low level toilet and wash hand basin.
BEDROOM ONE (DOUBLE) 10'10" x 12'10" (3.3m x 3.91m). With secondary double glazing, original internal shutters to window, views of Countisbury Hill and sea.
LETTING APARTMENT - DRIFTWOOD Approached through internal hallway.
SHOWEROOM WC With built in cupboard.
LOUNGE/DINER/GALLEY KITCHEN 15'2" (4.62m) MAX x 11'5" (3.48m) (triangular). Of irregular shape. With radiator, worktop, electric hob, wall cupboards and single stainless steel sink unit. Internal doorway to:
BEDROOM (DOUBLE) 10'3" x 14'4" (3.12m x 4.37m). With vanity wash hand basin and secondary double glazing overlooking views of the village.
LETTING APARTMENT - BEACHGLASS
INNER HALLWAY
SHOWEROOM WC
GALLEY KITCHEN 9'2" x 4'7" (2.8m x 1.4m). With stainless steel sink unit, wall cupboards, electric hob oven with extractor fan over. Wall mounted electric meter cabinet. Door to:
LOUNGE 11'8" x 14'6" (3.56m x 4.42m). With secondary glazed window and feature fire place. Internal door to:
BEDROOM 19'2" x 7'2" (5.84m x 2.18m). With secondary glazing.
BEDROOM 5'2" x 14'6" (1.57m x 4.42m). With secondary glazing and views to the village, radiator.
OUTSIDE The property is approached from the tarmac car park with a pathway through the mature gardens, which are interspersed with sloping lawns, stone retaining walls and flowerbeds. Within the gardens there is a garden shed and veranda patio along the front of the building. To the left hand side of the building there is a sunken area fenced in for a chicken run. The property backs onto the Lynway with very good access from the centre of the village, just beyond the Crown Hotel, turn left giving access to the car park.
SERVICES Mains electricity, water and drainage.
VAT We understand that our client has not opted to charge VAT. All interested parties should make their own enquiries of HMRC.
VIEWING Strictly by appointment through the selling agents.
RATEABLE VALUE To be advised.
COUNCIL TAX BAND To be advised.
WEBBERS DO NOT JUST SELL HOUSES Established over 40 years ago our dedicated specialist Commercial Department deals in the sale and letting of all types of commercial property including Guest Houses, Hotels, Restaurants, Pubs, Holiday Complexes, General Businesses, Post Offices, Retail Businesses of all kinds, Shops, Offices, Investments and Industrial Premises. If this property does not suit visit our web site or call our office on[use Contact Agent Button]. For out of hours call our mobile number[use Contact Agent Button].
WANT TO KNOW MORE? We recognise that buying a property is a big commitment and, therefore, recommend that you visit the local authority website (contact the branch for details) and the following websites for more helpful information about the property and local area before proceeding.
Commanding an elevated position overlooking the village of Lynton and with views towards Countisbury Hill, Exmoor and the surrounding wooded valley. The property is well placed in the heart of the village within walking distance of all village amenities, set back in its own manicured lawned gardens. Lynton and its twin resort of Lynmouth is often referred to as the 'Little Switzerland' of England as it is surrounded by deep wooded river valleys. The area is a walkers paradise and is close to the well-known Valley of The Rocks and has good access for walking holidays. The property has many repeat holiday guests year after year. Barnstaple is the regional centre and is located approximately 18 miles inland.
THE PROPERTY
The property is a detached Grade II listed building, believed to have been constructed in around the middle of the nineteenth century with original 12 pane sash windows and a charming staircase. The ground floor has margin pane French doors heading out onto the veranda. This property was most likely built as a private holiday villa for a London Merchant and provides extremely comfortable accommodation over two floors. The ground floor is arranged as the owner's spacious private accommodation, as well as a one bedroom holiday apartment. The first floor has been arranged as three further holiday apartments, all completely self-contained. The property enjoys far-reaching views from the front over Lynton and towards Countisbury Hill and the river valley. The property also has views across the Bristol Channel towards the Welsh Coast and is conveniently located. The property benefits from oil-fired radiator central heating and some rooms have double glazing and the main accommodation benefits from a wood burning stove.
The property is detached overlooking its own gardens of around 2/3 of an acre, which are approached from the tarmac car park, to the lower recess of the garden via a sweeping pathway to stone terraced gardens with shrubs. In addition is the garden shed and area for chickens to roam, providing guests with fresh eggs in the morning. This property should certainly be viewed to be fully appreciated and the views are spectacular.
THE BUSINESS
The business operates throughout the year under the personal supervision of a husband and wife team who acquired the property in September 2007. The business provides a comfortable home and generates a good income of approximately £50,000 per annum. Full details of accounts can be made available to those seriously interested parties who have inspected the premises. The holiday apartments will be fully furnished and equipped.
AGENTS NOTE
In a beautiful corner of North Devon in Exmoor National Park, this delightful home and income has potential as a private home and income as at present. Alternatively the whole is perfect for multi-family occupation as a home for an extended family with elderly relatives subject to obtaining planning permission for change of use. This location is an ideal place to live in a self-contained and well knit community as Lynton has its own pharmacy, GP Health Centre, two general stores, post office and newsagents. This is a great retreat away from city life living in a beautiful corner of Devon and with outstanding scenery close by yet only yards from the centre of Lynton right on your doorstep. Added to that the property commands far reaching views across Lynton towards the Sea and Countisbury Hill making this a very attractive place to live and work from.
GROUND FLOOR
ENTRANCE DOOR
L-SHAPED ENTRANCE HALLWAY Door to rear and built in linen cupboard.
OWNERS PRIVATE APARTMENT Comprising of:
INNER HALLWAY
SHOWEROOM WC
BUILT IN STORAGE CUPBOARD
LOUNGE 22' MAX x 13'4" (6.7m MAX x 4.06m). Of irregular space. With views overlooking the village, wood burning stove, inteconnecting door and step down to:
KITCHEN 19'2" MAX x 10'2" MAX (5.84m MAX x 3.1m MAX). Off irregular shape. With oil fired rayburn, electric hob with oven under, 2 single and one glass fronted wall cupboards, secondary double glazing, laminated work surfaces with cupboards under, attractive brick arched feature over rayburn, single drainer stainless steel sink unit, plumbing for dishwasher, 2 single and one double wall cupboards, one corner cupboard and one frosted double glazed window to the rear. Door and steps down to:
UTILITY AREA 9'10" x 10'11" (3m x 3.33m). Of irregular shape. With sink unit, plumbing for washing machine, laminated work surface, perspex roof and door to outside.
PRIVATE BEDROOM ONE 11' x 13'2" (3.35m x 4.01m). With french doors to outside and wash hand basin.
CENTRAL OFFICE 5'10" x 13'2" (1.78m x 4.01m). With french doors to outside. Interconnecting doors to Bedroom One and Bedroom Two.
PRIVATE BEDROOM TWO 7'11" x 12'2" (2.41m x 3.7m). With built in cupboard and french doors to outside.
LETTING APARTMENT FOUR - PEBBLES (DOUBLE) Comprising:
OPEN PLAN LOUNGE/DINER 14'6" (4.42m) x 9'1" (2.77m) + 9'4" (2.84m) x 6' (1.83m). With bay window affording secondary double glazing and far reaching views to Countisbury Hill and surrounding countryside. Internal door to:
BEDROOM 9'4" x 8' (2.84m x 2.44m). With secondary double glazed window and en-suite shower room WC.
KITCHEN 6'8" x 7'3" (2.03m x 2.2m). With views of Countisbury Hill, single stainless steel sink unit, electric cooker with extractor fan over, laminated work surfaces with cupboards and drawers under, secondary double glazing.
STAIRS TO FIRST FLOOR
LETTING APARTMENT - SEASCAPE
OPEN PLAN L-SHAPED DINER/KITCHEN 7'9" x 7'9" (2.36m x 2.36m). With fitted cabinets, sink unit, internal window to landing, wall cupboards, electric hob with extractor fan over.
LOUNGE AREA 11'2" x 10'4" (3.4m x 3.15m). With built in cupboards, radiator and excellent views.
SHOWEROOM WC 7'1" x 7' (2.16m x 2.13m). With shower cubicle, low level toilet and wash hand basin.
BEDROOM ONE (DOUBLE) 10'10" x 12'10" (3.3m x 3.91m). With secondary double glazing, original internal shutters to window, views of Countisbury Hill and sea.
LETTING APARTMENT - DRIFTWOOD Approached through internal hallway.
SHOWEROOM WC With built in cupboard.
LOUNGE/DINER/GALLEY KITCHEN 15'2" (4.62m) MAX x 11'5" (3.48m) (triangular). Of irregular shape. With radiator, worktop, electric hob, wall cupboards and single stainless steel sink unit. Internal doorway to:
BEDROOM (DOUBLE) 10'3" x 14'4" (3.12m x 4.37m). With vanity wash hand basin and secondary double glazing overlooking views of the village.
LETTING APARTMENT - BEACHGLASS
INNER HALLWAY
SHOWEROOM WC
GALLEY KITCHEN 9'2" x 4'7" (2.8m x 1.4m). With stainless steel sink unit, wall cupboards, electric hob oven with extractor fan over. Wall mounted electric meter cabinet. Door to:
LOUNGE 11'8" x 14'6" (3.56m x 4.42m). With secondary glazed window and feature fire place. Internal door to:
BEDROOM 19'2" x 7'2" (5.84m x 2.18m). With secondary glazing.
BEDROOM 5'2" x 14'6" (1.57m x 4.42m). With secondary glazing and views to the village, radiator.
OUTSIDE The property is approached from the tarmac car park with a pathway through the mature gardens, which are interspersed with sloping lawns, stone retaining walls and flowerbeds. Within the gardens there is a garden shed and veranda patio along the front of the building. To the left hand side of the building there is a sunken area fenced in for a chicken run. The property backs onto the Lynway with very good access from the centre of the village, just beyond the Crown Hotel, turn left giving access to the car park.
SERVICES Mains electricity, water and drainage.
VAT We understand that our client has not opted to charge VAT. All interested parties should make their own enquiries of HMRC.
VIEWING Strictly by appointment through the selling agents.
RATEABLE VALUE To be advised.
COUNCIL TAX BAND To be advised.
WEBBERS DO NOT JUST SELL HOUSES Established over 40 years ago our dedicated specialist Commercial Department deals in the sale and letting of all types of commercial property including Guest Houses, Hotels, Restaurants, Pubs, Holiday Complexes, General Businesses, Post Offices, Retail Businesses of all kinds, Shops, Offices, Investments and Industrial Premises. If this property does not suit visit our web site or call our office on[use Contact Agent Button]. For out of hours call our mobile number[use Contact Agent Button].
WANT TO KNOW MORE? We recognise that buying a property is a big commitment and, therefore, recommend that you visit the local authority website (contact the branch for details) and the following websites for more helpful information about the property and local area before proceeding.
Council tax
First listed
Over a month agoLynway, Lynton
Placebuzz mortgage repayment calculator
Monthly repayment
The Est. Mortgage is for a 25 years repayment mortgage based on a 10% deposit and a 5.5% annual interest. It is only intended as a guide. Make sure you obtain accurate figures from your lender before committing to any mortgage. Your home may be repossessed if you do not keep up repayments on a mortgage.
Lynway, Lynton - Streetview
DISCLAIMER: Property descriptions and related information displayed on this page are marketing materials provided by Fine & Country - Barnstaple. Placebuzz does not warrant or accept any responsibility for the accuracy or completeness of the property descriptions or related information provided here and they do not constitute property particulars. Please contact Fine & Country - Barnstaple for full details and further information.





