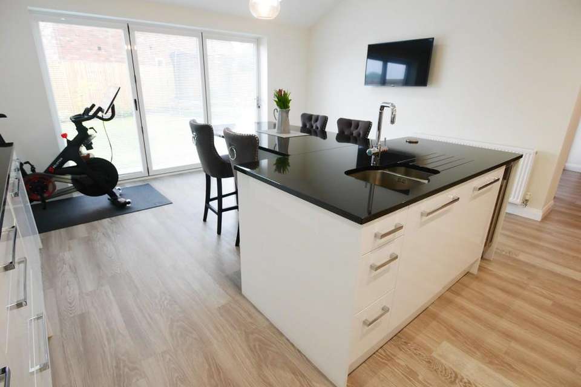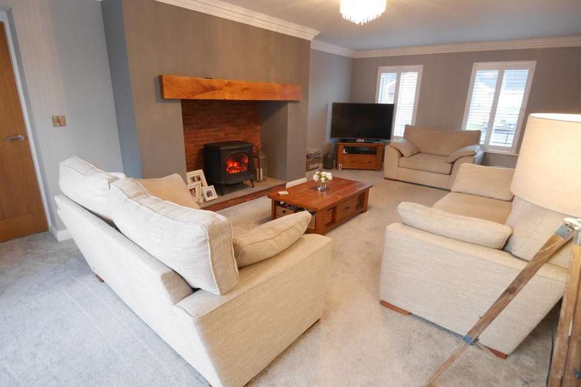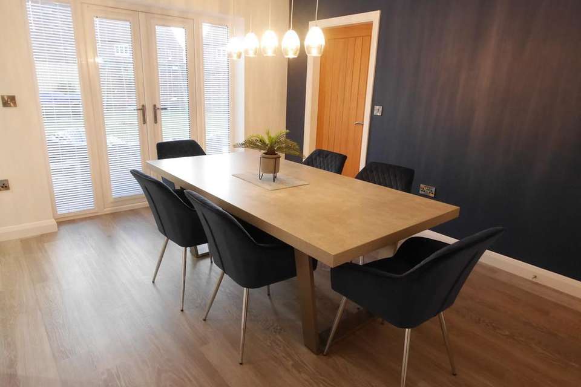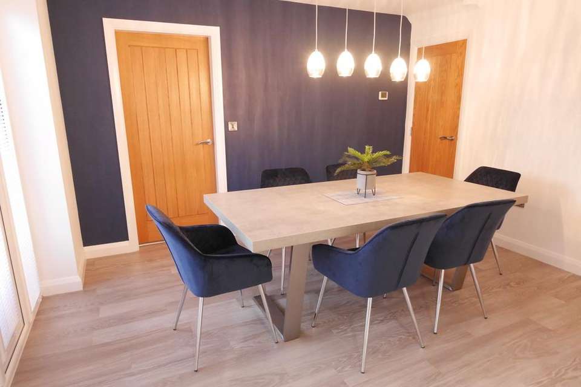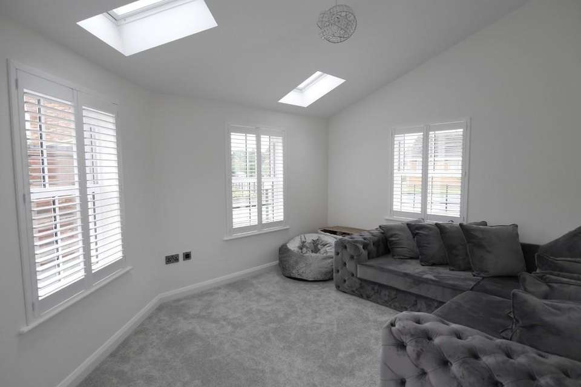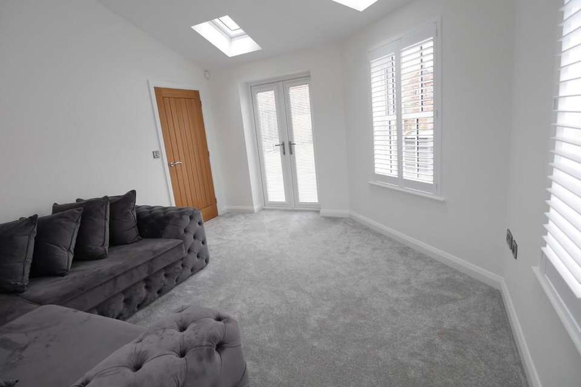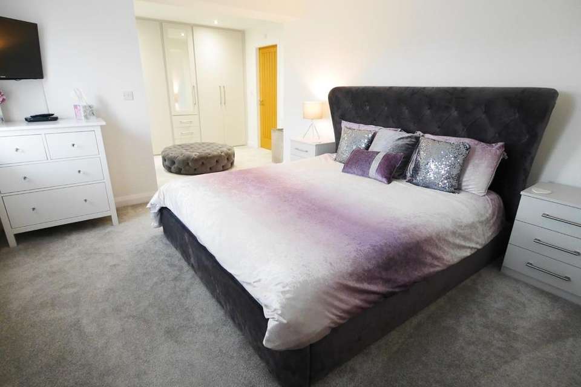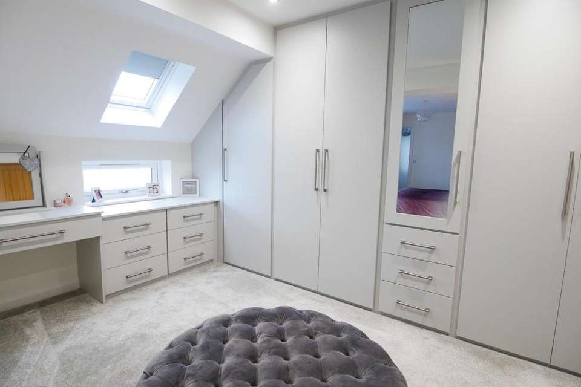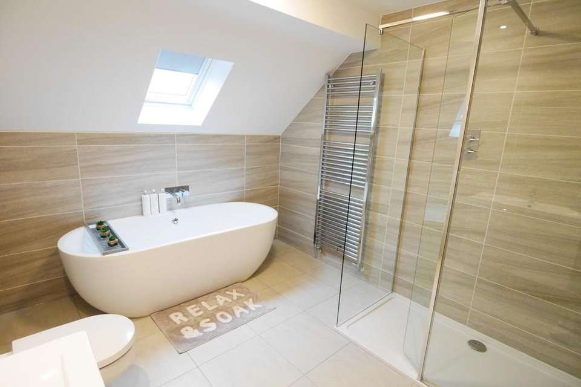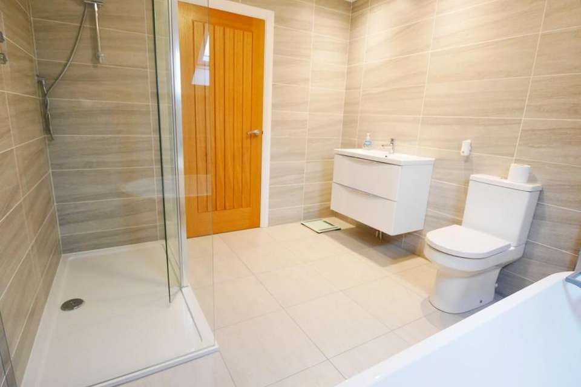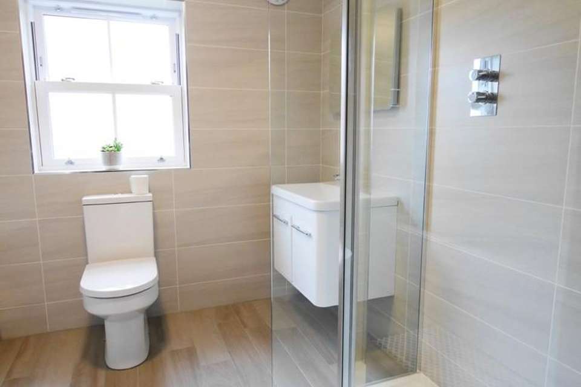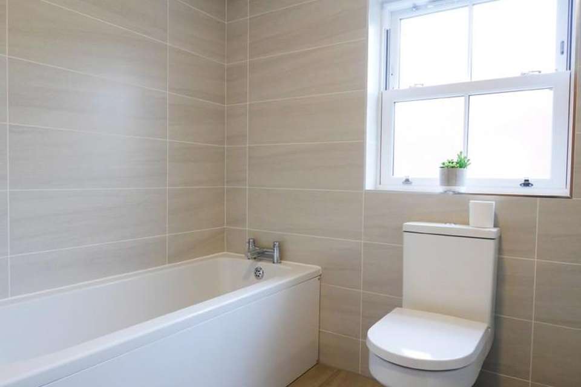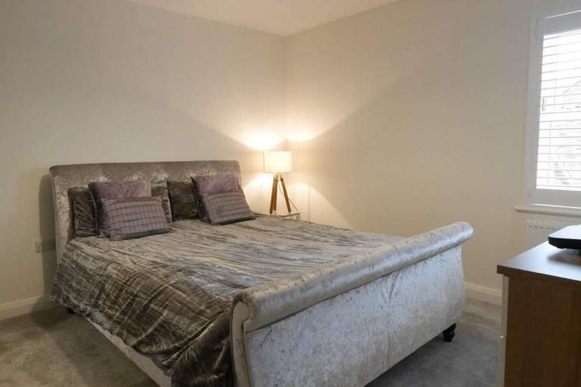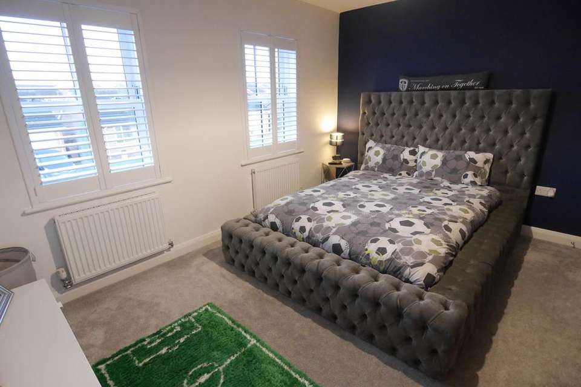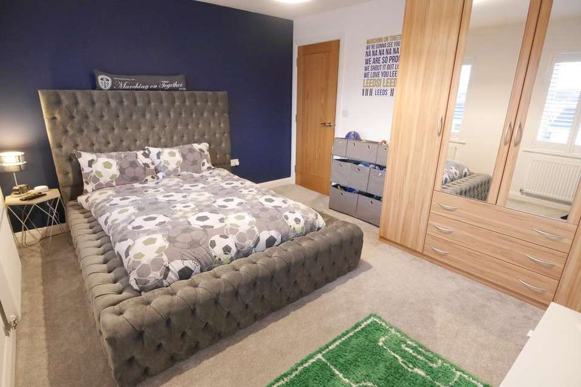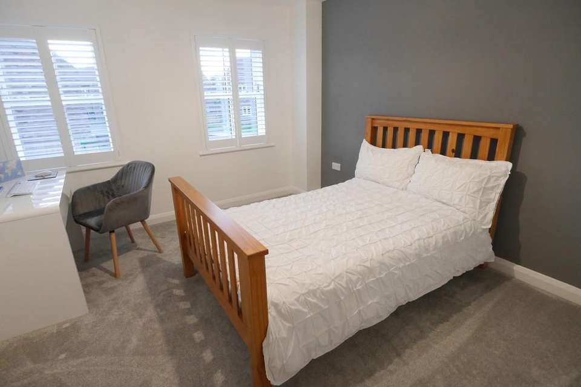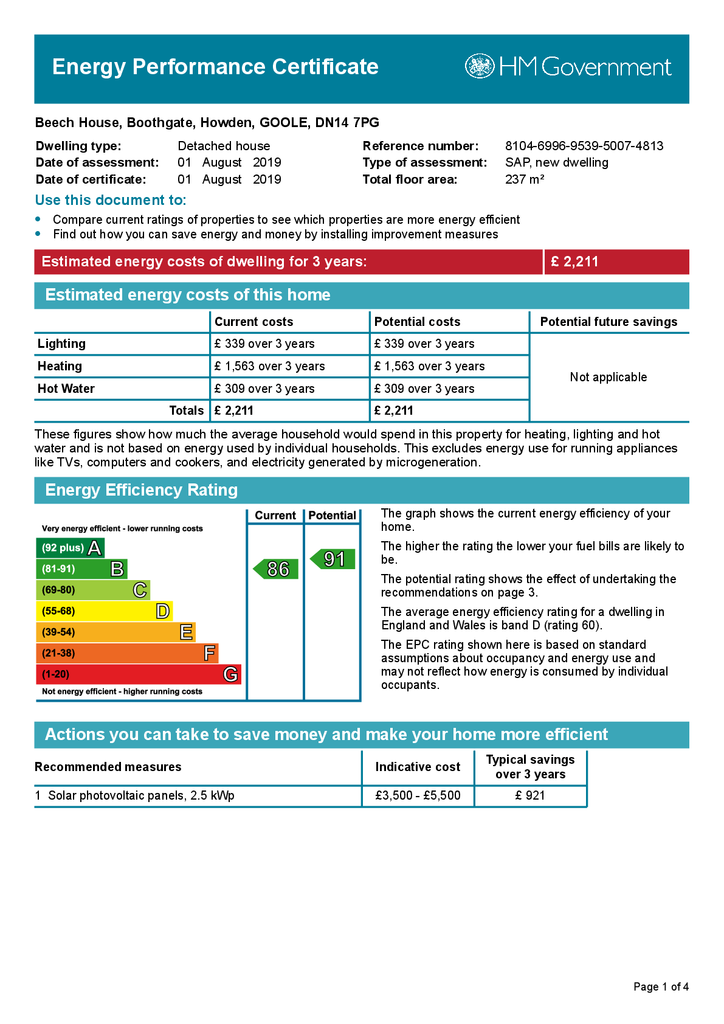5 bedroom detached house for sale
Boothgate, Howdendetached house
bedrooms
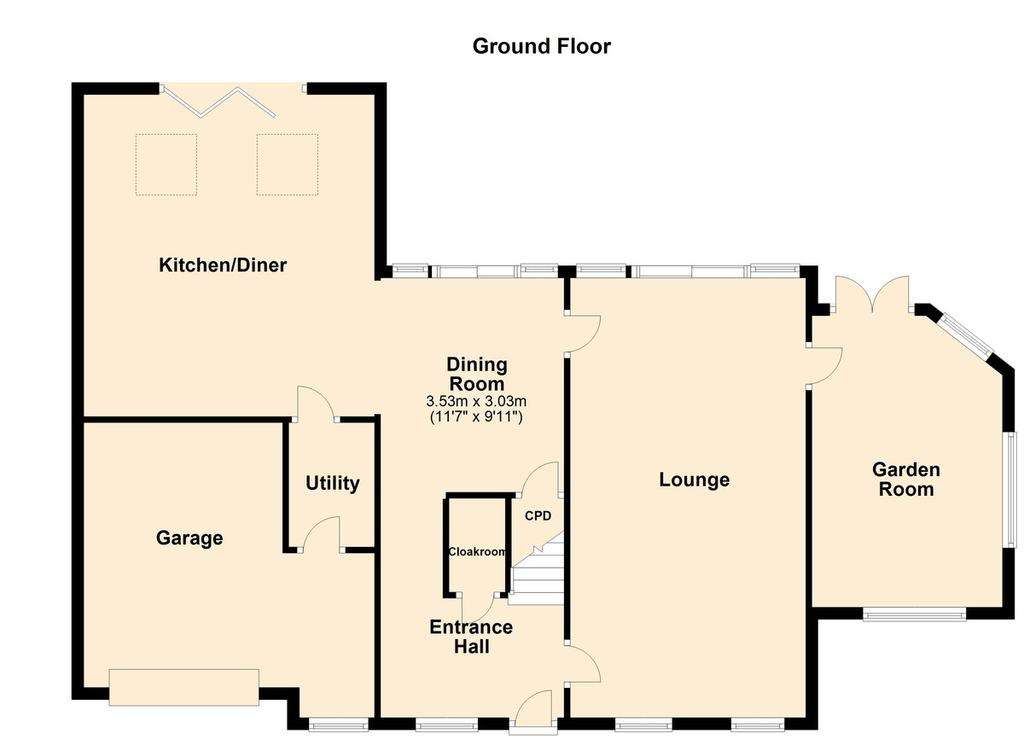
Property photos

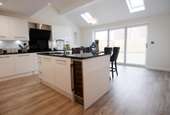
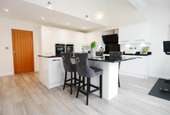
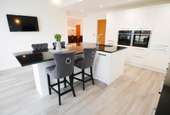
+16
Property description
Entrance Hall 11' 2" x 8' 6" (3.4m x 2.59m) Stairway leading to the first floor. 'Karndean' flooring. One central heating radiator. Alarm panel.
Cloakroom 5' 1" x 3' 5" (1.55m x 1.04m) Contemporary suite comprising a wash hand basin and a concealed cistern W.C. Ceramic tiled floor.
Lounge 12' 9" x 23' 9" (3.89m x 7.24m) Fire recess with timber beam over. Double doors to the rear garden. One central heating radiator.
GARDEN/FAMILY ROOM 12' 2" x 14' 7" (3.71m x 4.44m) Double doors to the rear garden. Electrically operated 'Velux' roof windows. One central heating radiator.
Kitchen 15' 8" x 17' 5" (4.78m x 5.31m) Comprehensive range of white high gloss laminate units with granite worktops. The units incorporate, a breakfast bar and a range of 'Neff' built in appliances including; twin built in ovens, one of which being a dual function oven/microwave, a built in dishwasher, fridge/freezer, wine cooler, induction hob and extractor. The island unit houses the built under sink with a mixer tap that has the function for boiling water in addition to hot and cold water. There is also a pop up portal in the island unit providing plug and USB sockets. Bi-folding doors to the rear garden. 'Karndean' flooring. Concealed ceiling lights. Electrically operated 'Velux' roof windows. One central heating radiator.
Dining Room 10' 9" x 14' 8" (3.28m x 4.47m) Double doors to the rear garden. Understairs storage cupboard. 'Karndean' flooring. One central heating radiator.
Utility Room 6' 9" x 6' 3" (2.06m x 1.91m) Range of fitted units that match the Kitchen. Single drainer stainless steel sink. Plumbing for an automatic washing machine and space for a tumble dryer. Access to the garage. One central heating radiator.
Landing 15' 2" x 6' 2" (4.62m x 1.88m) Cupboard containing the pressurised hot water tank. One central heating radiator.
Master Bedroom 11' 8" x 11' 3" (3.56m x 3.43m) To the front elevation. Open aspect to the Dressing Room. Two central heating radiators.
Dressing Room 6' 9" x 12' 8" (2.06m x 3.86m) Comprehensive range of fitted furniture including wardrobes, cupboards and drawers. One central heating radiator.
En-Suite 10' 0" x 8' 8" (3.05m x 2.64m) White suite comprising, walk in shower enclosure with mains shower, double ended free standing bath, vanity wash hand basin and a low flush w.c. Two chrome heated towel rails. Fully tiled walls and floor. Extractor.
Bedroom Two 11' 2" x 12' 6" (3.4m x 3.81m) To the rear elevation. One central heating radiator.
Bathroom 8' 4" x 8' 8" (2.54m x 2.64m) White suite comprising, walk in shower enclosure with mains shower, panelled bath, vanity wash hand basin and a low flush w.c. Fully tiled walls and floor. Chrome heated towel rail.
Bedroom Three 10' 9" x 12' 5" (3.28m x 3.78m) To the rear elevation. One central heating radiator.
Bedroom Four 11' 0" x 12' 9" (3.35m x 3.89m) To the front elevation. Two central heating radiators.
Landing 7' 6" x 6' 9" (2.29m x 2.06m) 'Velux' roof window. One central heating radiator.
Bedroom Five 15' 0" x 14' 3" (4.57m x 4.34m) Restricted headroom. Two 'Velux' roof windows.
Shower Room 7' 7" x 7' 5" (2.31m x 2.26m) Suite comprising walk in shower enclosure with mains shower, vanity wash hand basin and a low flush w.c. Ceramic tiled walls and floor. 'Velux' roof window.
Study 13' 0" x 6' 1" (3.96m x 1.85m) Restricted headroom. 'Velux' roof window. One central heating radiator.
Garage 17' 0" x 16' 6" (5.18m x 5.03m) Integral garage having an electric up and over access door. Wall mounted gas fired boiler. Power and lighting. Access to the Utility Room.
GARDENS To the front of the property the boundary is marked by traditional style, wrought iron estate fencing. There is a block paved driveway giving access to the garage and providing off street parking for two cars.
To the rear of the property the gardens are fully enclosed with side gate access to each side. The gardens incorporate a good sized paved patio and seating area together with lawned area with shrub borders.
Cloakroom 5' 1" x 3' 5" (1.55m x 1.04m) Contemporary suite comprising a wash hand basin and a concealed cistern W.C. Ceramic tiled floor.
Lounge 12' 9" x 23' 9" (3.89m x 7.24m) Fire recess with timber beam over. Double doors to the rear garden. One central heating radiator.
GARDEN/FAMILY ROOM 12' 2" x 14' 7" (3.71m x 4.44m) Double doors to the rear garden. Electrically operated 'Velux' roof windows. One central heating radiator.
Kitchen 15' 8" x 17' 5" (4.78m x 5.31m) Comprehensive range of white high gloss laminate units with granite worktops. The units incorporate, a breakfast bar and a range of 'Neff' built in appliances including; twin built in ovens, one of which being a dual function oven/microwave, a built in dishwasher, fridge/freezer, wine cooler, induction hob and extractor. The island unit houses the built under sink with a mixer tap that has the function for boiling water in addition to hot and cold water. There is also a pop up portal in the island unit providing plug and USB sockets. Bi-folding doors to the rear garden. 'Karndean' flooring. Concealed ceiling lights. Electrically operated 'Velux' roof windows. One central heating radiator.
Dining Room 10' 9" x 14' 8" (3.28m x 4.47m) Double doors to the rear garden. Understairs storage cupboard. 'Karndean' flooring. One central heating radiator.
Utility Room 6' 9" x 6' 3" (2.06m x 1.91m) Range of fitted units that match the Kitchen. Single drainer stainless steel sink. Plumbing for an automatic washing machine and space for a tumble dryer. Access to the garage. One central heating radiator.
Landing 15' 2" x 6' 2" (4.62m x 1.88m) Cupboard containing the pressurised hot water tank. One central heating radiator.
Master Bedroom 11' 8" x 11' 3" (3.56m x 3.43m) To the front elevation. Open aspect to the Dressing Room. Two central heating radiators.
Dressing Room 6' 9" x 12' 8" (2.06m x 3.86m) Comprehensive range of fitted furniture including wardrobes, cupboards and drawers. One central heating radiator.
En-Suite 10' 0" x 8' 8" (3.05m x 2.64m) White suite comprising, walk in shower enclosure with mains shower, double ended free standing bath, vanity wash hand basin and a low flush w.c. Two chrome heated towel rails. Fully tiled walls and floor. Extractor.
Bedroom Two 11' 2" x 12' 6" (3.4m x 3.81m) To the rear elevation. One central heating radiator.
Bathroom 8' 4" x 8' 8" (2.54m x 2.64m) White suite comprising, walk in shower enclosure with mains shower, panelled bath, vanity wash hand basin and a low flush w.c. Fully tiled walls and floor. Chrome heated towel rail.
Bedroom Three 10' 9" x 12' 5" (3.28m x 3.78m) To the rear elevation. One central heating radiator.
Bedroom Four 11' 0" x 12' 9" (3.35m x 3.89m) To the front elevation. Two central heating radiators.
Landing 7' 6" x 6' 9" (2.29m x 2.06m) 'Velux' roof window. One central heating radiator.
Bedroom Five 15' 0" x 14' 3" (4.57m x 4.34m) Restricted headroom. Two 'Velux' roof windows.
Shower Room 7' 7" x 7' 5" (2.31m x 2.26m) Suite comprising walk in shower enclosure with mains shower, vanity wash hand basin and a low flush w.c. Ceramic tiled walls and floor. 'Velux' roof window.
Study 13' 0" x 6' 1" (3.96m x 1.85m) Restricted headroom. 'Velux' roof window. One central heating radiator.
Garage 17' 0" x 16' 6" (5.18m x 5.03m) Integral garage having an electric up and over access door. Wall mounted gas fired boiler. Power and lighting. Access to the Utility Room.
GARDENS To the front of the property the boundary is marked by traditional style, wrought iron estate fencing. There is a block paved driveway giving access to the garage and providing off street parking for two cars.
To the rear of the property the gardens are fully enclosed with side gate access to each side. The gardens incorporate a good sized paved patio and seating area together with lawned area with shrub borders.
Council tax
First listed
Over a month agoEnergy Performance Certificate
Boothgate, Howden
Placebuzz mortgage repayment calculator
Monthly repayment
The Est. Mortgage is for a 25 years repayment mortgage based on a 10% deposit and a 5.5% annual interest. It is only intended as a guide. Make sure you obtain accurate figures from your lender before committing to any mortgage. Your home may be repossessed if you do not keep up repayments on a mortgage.
Boothgate, Howden - Streetview
DISCLAIMER: Property descriptions and related information displayed on this page are marketing materials provided by Screetons - Howden. Placebuzz does not warrant or accept any responsibility for the accuracy or completeness of the property descriptions or related information provided here and they do not constitute property particulars. Please contact Screetons - Howden for full details and further information.





