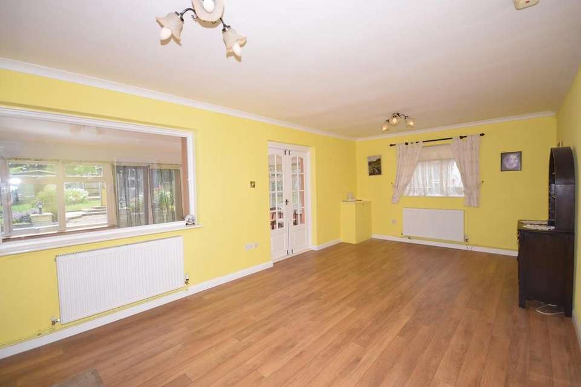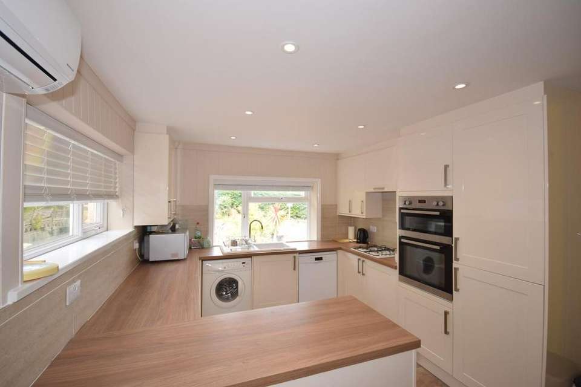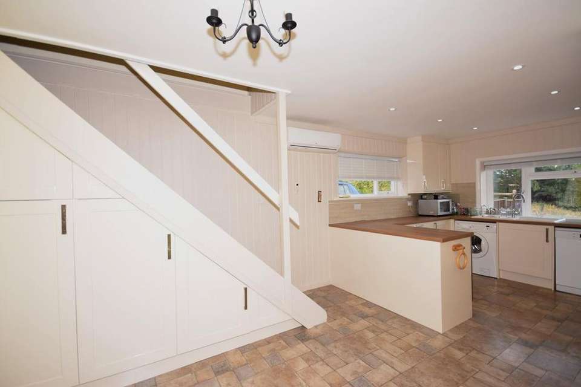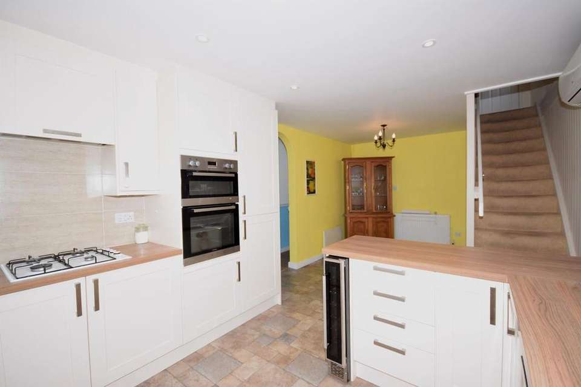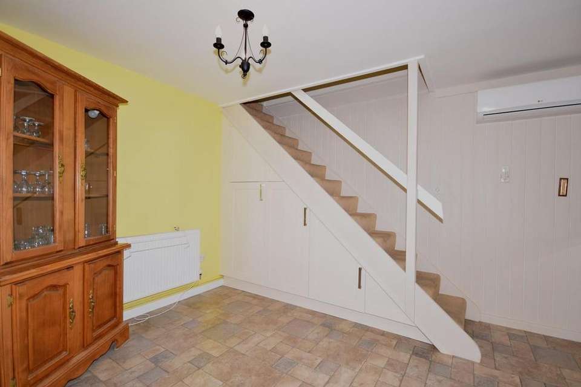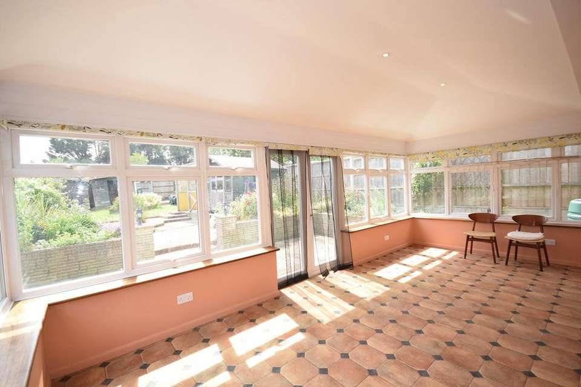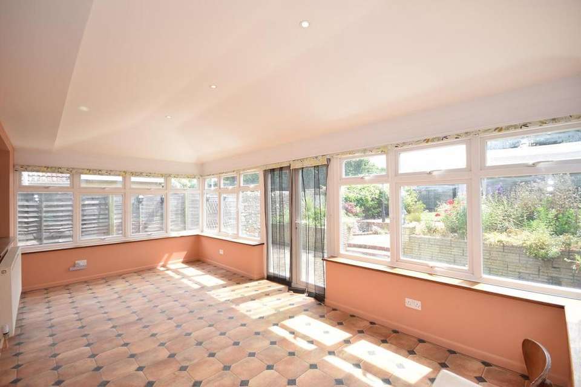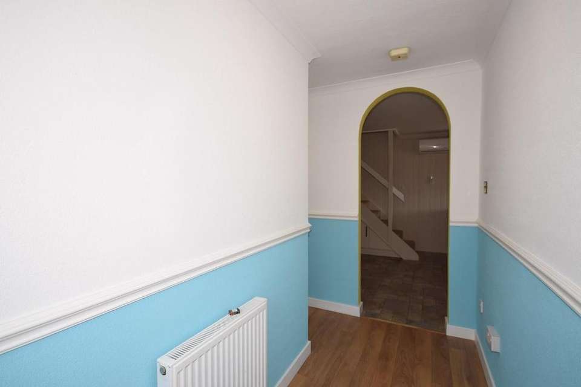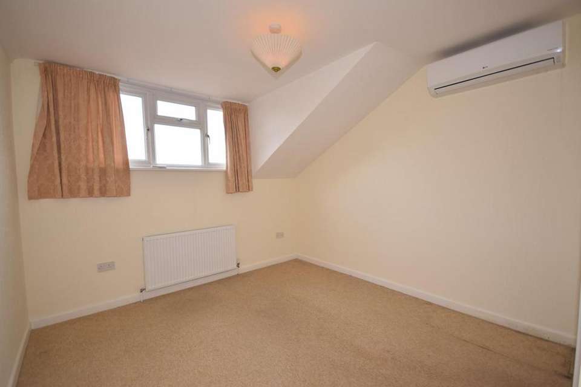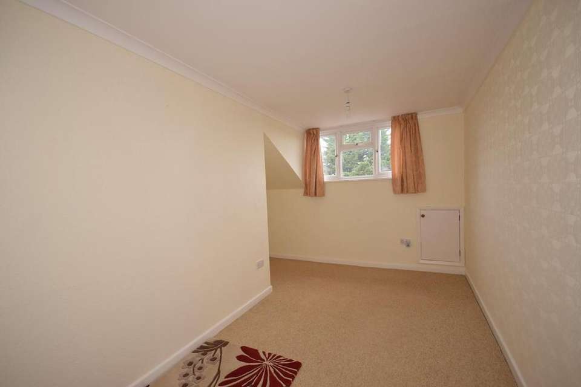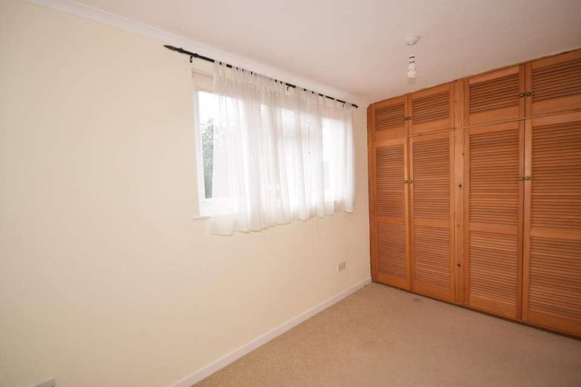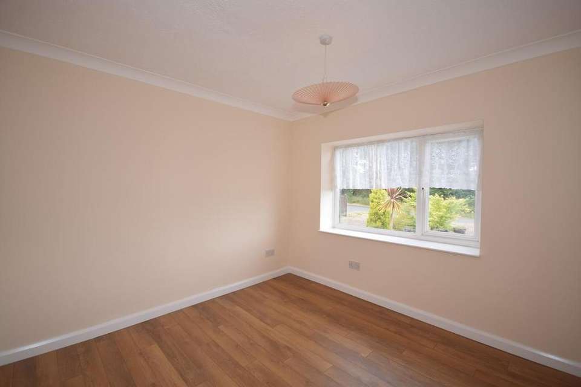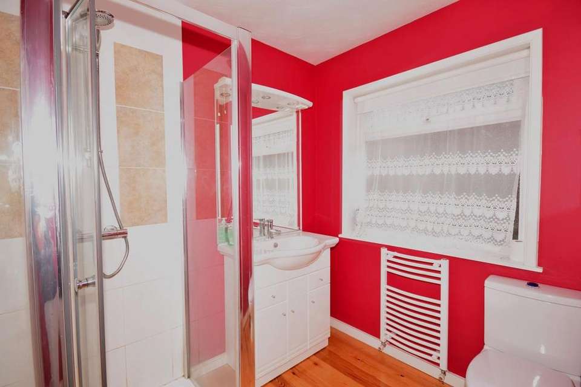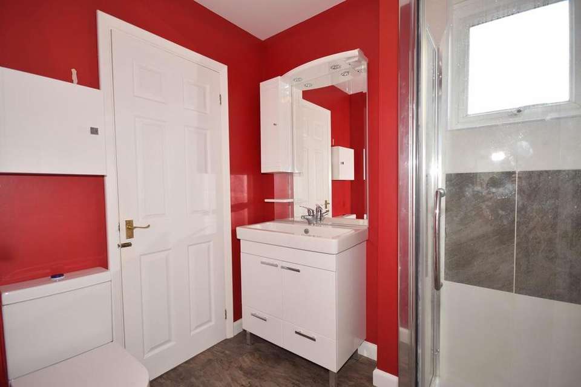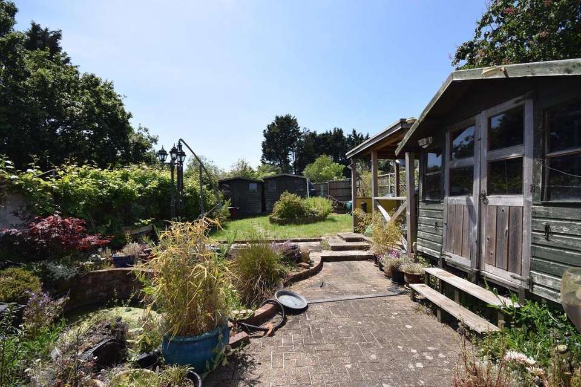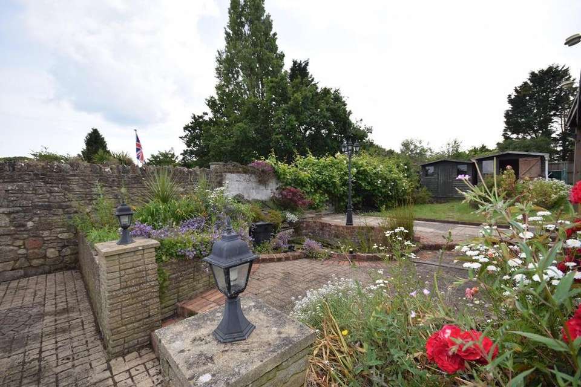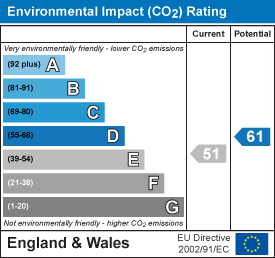4 bedroom detached house for sale
Priory Drive, Seaview, PO34 5EAdetached house
bedrooms
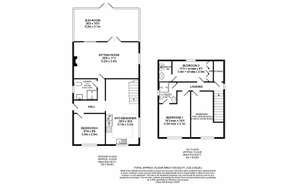
Property photos

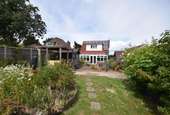
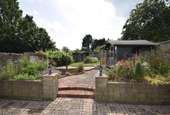
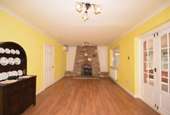
+16
Property description
WITHIN COUNTRY LANE YET MINUTES FROM SANDY BAYS! A great opportunity to acquire a surprisingly spacious detached home set within a good sized plot in this enviable position. The property comprises a large sitting room (with log burner), equally spacious sun room, modern kitchen/dining room, 4 BEDROOMS and 2 shower rooms (one of each on the ground floor!). As well as gas central heating, plus air conditioning units, the property also benefits from solar heating and double glazing. Additional bonuses are the south-facing rear garden plus ample car/boat parking to the front. Just a stroll away from Seagrove Bay as well as the bus route, primary school and village amenities, this chain free home is very well worth a visit!
Entrance: - Entrance door via side of property into:
Hallway: - Welcoming hallway with wood effect laminate flooring. Radiator. Access to:
Sitting Room: - 6.55m x 3.43m (21'6 x 11'3) - Well proportioned room with double glazed window to side. Radiator. Stone fireplace with inset wood burner. Cupboard housing consumer unit. Double opening glazed doors to Sun Room.
Sun Room: - 6.17m x 3.12m (20'3 x 10'3) - Spacious and bright triple aspect sun room with recessed down lighters. Radiators. French doors to garden.
Kitchen/Diner: - 6.45m x 3.15m (21'2 x 10'4) - Comprising smart range of fitted cupboard and drawer units with contrasting work surfaces over incorporating inset ceramic sink unit. Integral appliances including eye level double oven and gas hob. Washing machine and dishwasher. Vinyl flooring. Space for dining table and chairs. Radiator. Carpeted stairs leading to first floor with ample cupboard space beneath. Radiator. Wall mounted air conditioner.
Bedroom 4/Study: - 3.00m x 2.95m (9'10 x 9'8) - Ground floor double bedroom, study or second living room with double glazed window to front. Radiator.
Shower Room 1: - 2.24m x 1.98m (7'4 x 6'6) - Comprising modern suite of shower cubicle, wash hand basin and low level w.c. Heated towel rail. Double glazed obscured window to side.
First Floor Landing: - Double glazed window to side. Door to deep storage cupboard. Doors to:
Bedroom 1: - 4.34m x 3.15m max (14'3 x 10'4 max) - Double bedroom with double glazed window to front. Radiator. Air conditioning/heating unit. Radiator. Door to Shower Room (2).
Bedroom 2: - 4.34m x 3.30m max (14'3 x 10'10 max) - Another double bedroom with double glazed window to front. Air conditioning/heating unit. Radiator.
Bedroom 3: - 3.86m x 2.01m (12'8 x 6'7) - Large single bedroom with double glazed window to rear. Radiator. Fitted range of wardrobes/cupboards. Door to 'boiler' cupboard housing 'Worcester' gas boiler , water heating and solar panel system.
Shower Room 2: - 2.03m x 1.73m (6'8 x 5'8) - Modern white suite of shower cubicle, vanity wash hand basin and low level w.c. Vinyl flooring. Double glazed obscured window. Return door to Landing and Bedroom 1.
Garden: - There is a good sized south-facing garden comprising patio and lawned areas plus a fish pond. There are flower and shrub beds with an array of colourful, well stocked plants, plus a pergola and 3 sheds - one with light and power. A real gardener's delight. Double gated access leading to the side and front of the property.
Driveway: - Providing off-street parking for cars/boats with central circular flower bed.
Tenure & Council Tax: - The property is FREEHOLD.
COUNCIL TAX BAND: E
Disclaimer: - Floor plan and measurements are approximate and not to scale. Whilst every effort is to provide a very accurate description of the property, the details are for guidance only and not to be taken as statement of fact.
Entrance: - Entrance door via side of property into:
Hallway: - Welcoming hallway with wood effect laminate flooring. Radiator. Access to:
Sitting Room: - 6.55m x 3.43m (21'6 x 11'3) - Well proportioned room with double glazed window to side. Radiator. Stone fireplace with inset wood burner. Cupboard housing consumer unit. Double opening glazed doors to Sun Room.
Sun Room: - 6.17m x 3.12m (20'3 x 10'3) - Spacious and bright triple aspect sun room with recessed down lighters. Radiators. French doors to garden.
Kitchen/Diner: - 6.45m x 3.15m (21'2 x 10'4) - Comprising smart range of fitted cupboard and drawer units with contrasting work surfaces over incorporating inset ceramic sink unit. Integral appliances including eye level double oven and gas hob. Washing machine and dishwasher. Vinyl flooring. Space for dining table and chairs. Radiator. Carpeted stairs leading to first floor with ample cupboard space beneath. Radiator. Wall mounted air conditioner.
Bedroom 4/Study: - 3.00m x 2.95m (9'10 x 9'8) - Ground floor double bedroom, study or second living room with double glazed window to front. Radiator.
Shower Room 1: - 2.24m x 1.98m (7'4 x 6'6) - Comprising modern suite of shower cubicle, wash hand basin and low level w.c. Heated towel rail. Double glazed obscured window to side.
First Floor Landing: - Double glazed window to side. Door to deep storage cupboard. Doors to:
Bedroom 1: - 4.34m x 3.15m max (14'3 x 10'4 max) - Double bedroom with double glazed window to front. Radiator. Air conditioning/heating unit. Radiator. Door to Shower Room (2).
Bedroom 2: - 4.34m x 3.30m max (14'3 x 10'10 max) - Another double bedroom with double glazed window to front. Air conditioning/heating unit. Radiator.
Bedroom 3: - 3.86m x 2.01m (12'8 x 6'7) - Large single bedroom with double glazed window to rear. Radiator. Fitted range of wardrobes/cupboards. Door to 'boiler' cupboard housing 'Worcester' gas boiler , water heating and solar panel system.
Shower Room 2: - 2.03m x 1.73m (6'8 x 5'8) - Modern white suite of shower cubicle, vanity wash hand basin and low level w.c. Vinyl flooring. Double glazed obscured window. Return door to Landing and Bedroom 1.
Garden: - There is a good sized south-facing garden comprising patio and lawned areas plus a fish pond. There are flower and shrub beds with an array of colourful, well stocked plants, plus a pergola and 3 sheds - one with light and power. A real gardener's delight. Double gated access leading to the side and front of the property.
Driveway: - Providing off-street parking for cars/boats with central circular flower bed.
Tenure & Council Tax: - The property is FREEHOLD.
COUNCIL TAX BAND: E
Disclaimer: - Floor plan and measurements are approximate and not to scale. Whilst every effort is to provide a very accurate description of the property, the details are for guidance only and not to be taken as statement of fact.
Council tax
First listed
Over a month agoEnergy Performance Certificate
Priory Drive, Seaview, PO34 5EA
Placebuzz mortgage repayment calculator
Monthly repayment
The Est. Mortgage is for a 25 years repayment mortgage based on a 10% deposit and a 5.5% annual interest. It is only intended as a guide. Make sure you obtain accurate figures from your lender before committing to any mortgage. Your home may be repossessed if you do not keep up repayments on a mortgage.
Priory Drive, Seaview, PO34 5EA - Streetview
DISCLAIMER: Property descriptions and related information displayed on this page are marketing materials provided by Seafields - Ryde. Placebuzz does not warrant or accept any responsibility for the accuracy or completeness of the property descriptions or related information provided here and they do not constitute property particulars. Please contact Seafields - Ryde for full details and further information.





