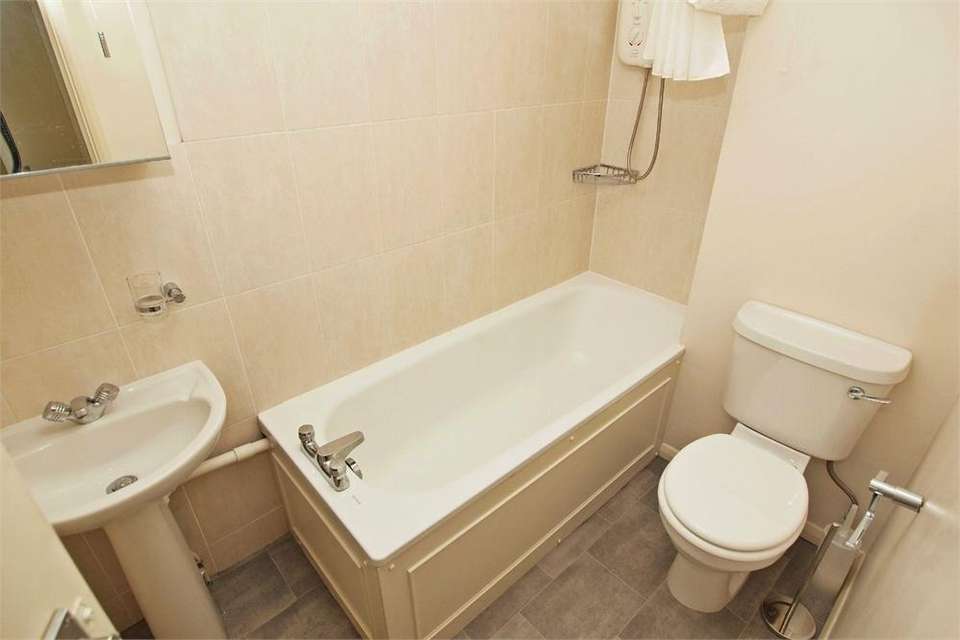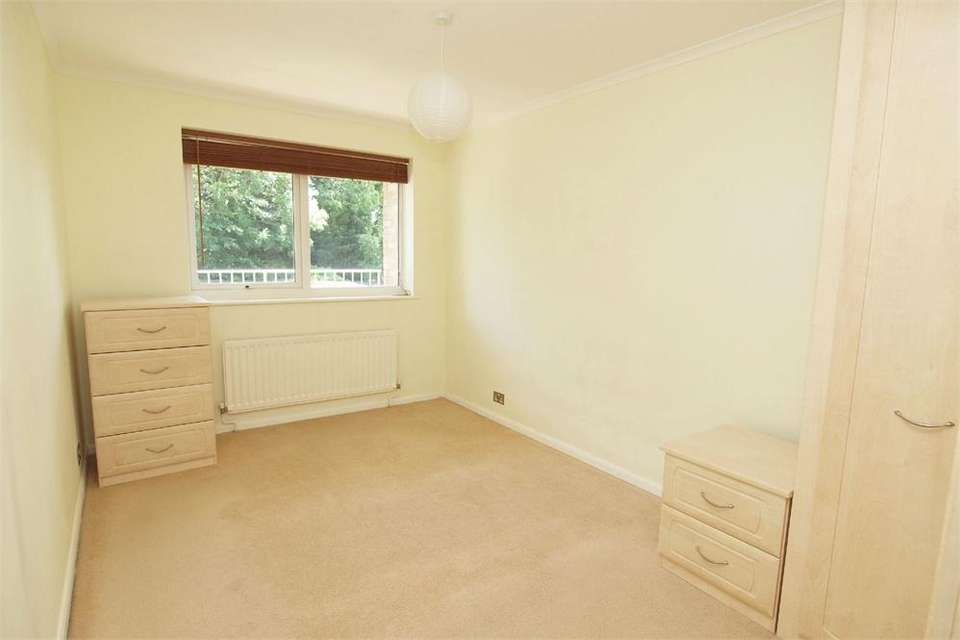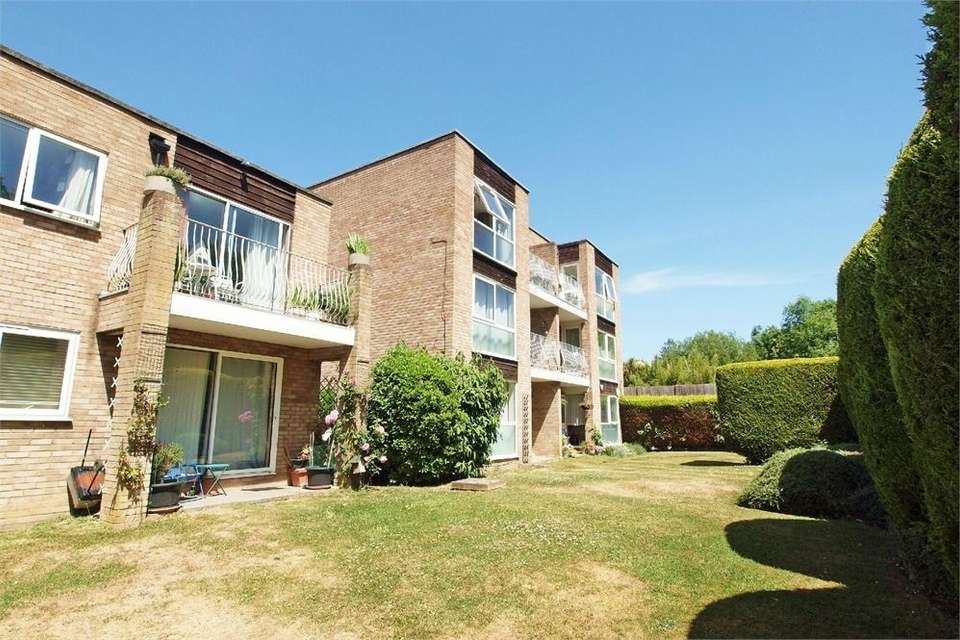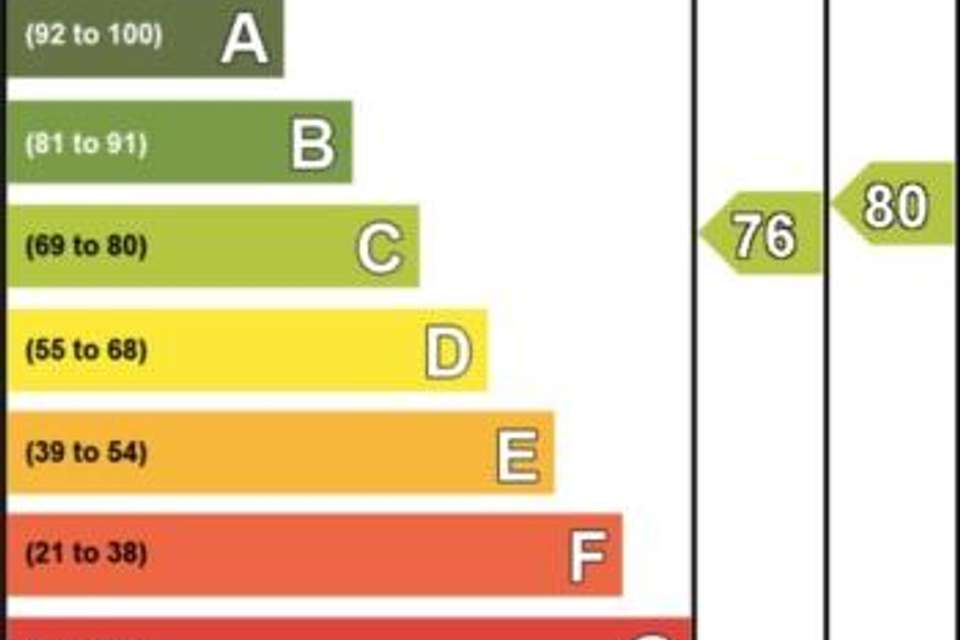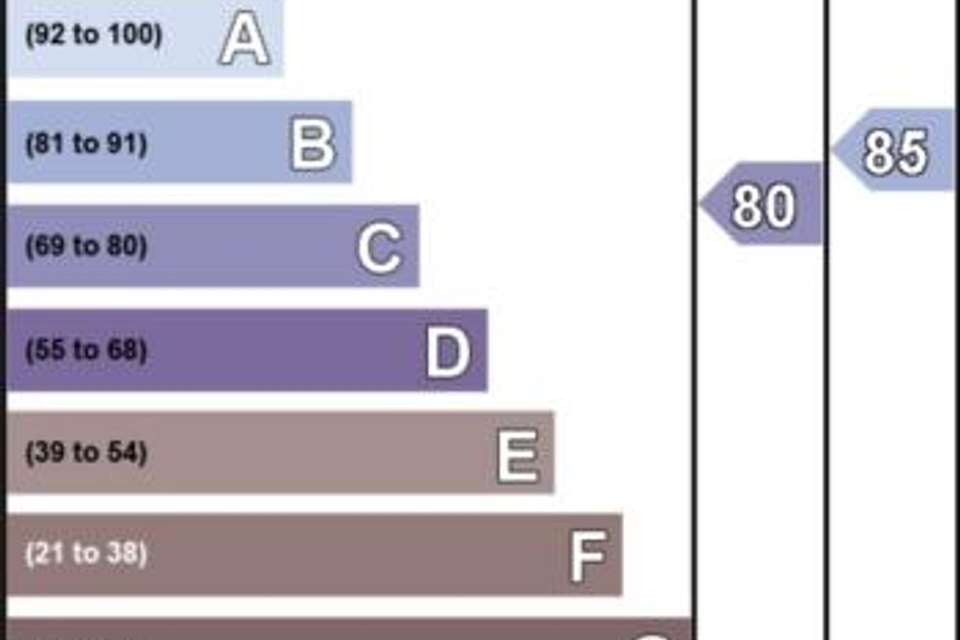1 bedroom flat for sale
Overbury Avenue, Beckenhamflat
bedroom
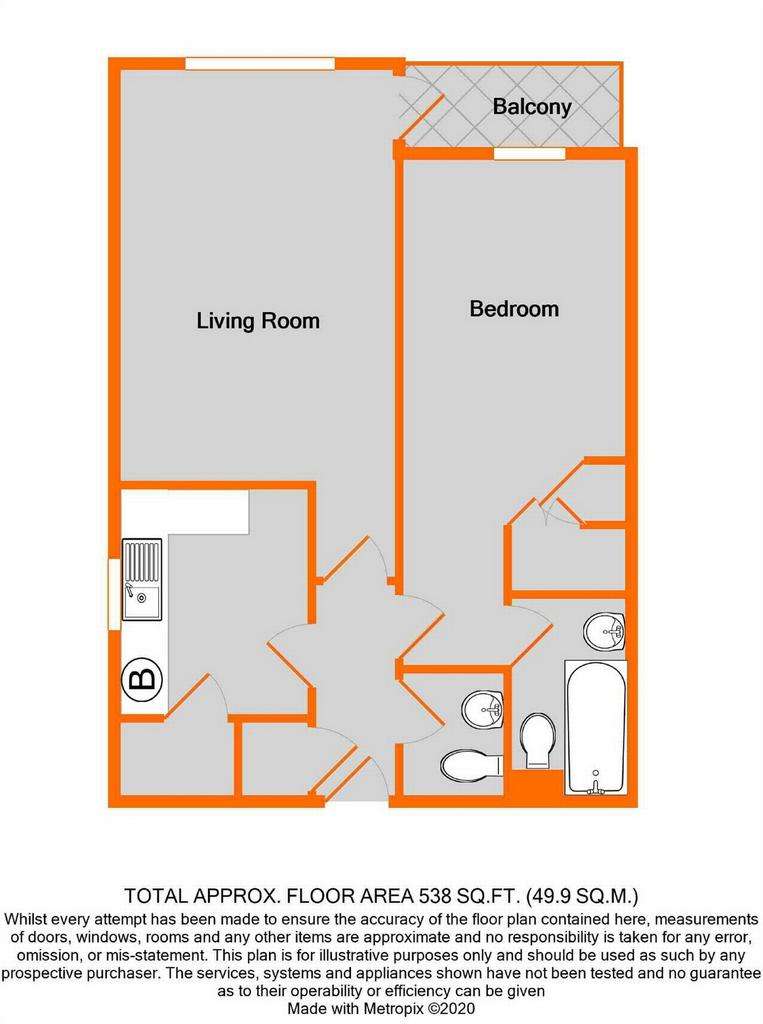
Property photos

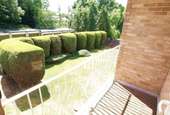
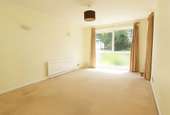
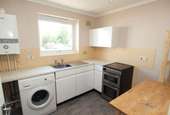
+5
Property description
Purpose built first floor flatSought after locationSunny southerly balconyNear Kelsey Park and shopsCommunal gardensGarage en-bloc to rearBathroom plus 2nd wcBedroom with fitted wardrobe
Main Description
Well maintained flat in this purpose built block situated in a popular location about a third of a mile from Kelsey Park and shops on Wickham Road. This flat is to the rear of the development with a sunny south facing balcony. The residents run their own management company and this flat is sold with an extended lease. There are communal gardens to the front and rear as well as a garage en-bloc.
Location
Overbury Avenue runs between Wickham Road and Oakwood Avenue. This is a popular location approximately a third of a mile from Kelsey Park with entrances found on Wickham Road. Beckenham High Street is about three quarters of a mile away with Beckenham Junction station a short distance beyond and from here there are trains to Victoria plus tram services to Croydon and Wimbledon. Popular local shops will be found on Wickham Road by the Park Langley roundabout along with bus routes to Bromley and Beckenham.First FloorEntrance Hall
2.59m x 0.91m (8' 6" x 3') plus deep built-in cupboard with shelves, entryphoneCloakroom
white low level wc and wash basin with tiled splashback and mirror aboveBedroom
5.69m max x 2.69m max (18' 8" x 8' 10") includes area by door from hall with radiator and deep double wardrobe with hanging rails and shelves plus further wardrobe extending into corner return, matching base units with drawers, radiator, double glazed window to rear overlooking balconyEn Suite Bathroom
2.44m max x 1.45m max (8' x 4' 9") large white panelled bath with mixer tap having Mira shower unit over, pedestal wash basin with mixer tap and low level wc, wall tiling, radiator, wall cabinet with mirrored doors, extractor fanLiving Room
6.10m max x 3.35m max (20' x 11') includes recess by door from hall, wall light points, radiator, full height double glazed window to rear plus double glazed door to balconyBalcony
2.62m x 1.07m (8' 7" x 3' 6") to rear of building with sunny southerly aspectKitchen
2.74m x 2.34m (9' x 7' 8") plus original larder cupboard now used as recess for upright fridge/freezer with shelves to one side and light, base cupboards and drawers beneath L-shaped work surface plus washing machine, inset single drainer stainless steel sink, wall tiling, double eye level cupboard, radiator, Ideal Independent C24 gas fired boiler, double glazed window to sideOutsideGarage
Garage 5.18m x 2.51m (17' x 8' 3") en-bloc to rear with up and over doorCommunal Gardens
beautifully maintainedLease DetailsLease
extended to 189 years from 25 March 1981 (circa 150 years remaining) - to be confirmedGround Rent
to be confirmedMaintenance
£200 per month to build reserve fund - to be confirmedAgents Note
details of lease, maintenance etc. should be checked prior to exchange of contracts
Main Description
Well maintained flat in this purpose built block situated in a popular location about a third of a mile from Kelsey Park and shops on Wickham Road. This flat is to the rear of the development with a sunny south facing balcony. The residents run their own management company and this flat is sold with an extended lease. There are communal gardens to the front and rear as well as a garage en-bloc.
Location
Overbury Avenue runs between Wickham Road and Oakwood Avenue. This is a popular location approximately a third of a mile from Kelsey Park with entrances found on Wickham Road. Beckenham High Street is about three quarters of a mile away with Beckenham Junction station a short distance beyond and from here there are trains to Victoria plus tram services to Croydon and Wimbledon. Popular local shops will be found on Wickham Road by the Park Langley roundabout along with bus routes to Bromley and Beckenham.First FloorEntrance Hall
2.59m x 0.91m (8' 6" x 3') plus deep built-in cupboard with shelves, entryphoneCloakroom
white low level wc and wash basin with tiled splashback and mirror aboveBedroom
5.69m max x 2.69m max (18' 8" x 8' 10") includes area by door from hall with radiator and deep double wardrobe with hanging rails and shelves plus further wardrobe extending into corner return, matching base units with drawers, radiator, double glazed window to rear overlooking balconyEn Suite Bathroom
2.44m max x 1.45m max (8' x 4' 9") large white panelled bath with mixer tap having Mira shower unit over, pedestal wash basin with mixer tap and low level wc, wall tiling, radiator, wall cabinet with mirrored doors, extractor fanLiving Room
6.10m max x 3.35m max (20' x 11') includes recess by door from hall, wall light points, radiator, full height double glazed window to rear plus double glazed door to balconyBalcony
2.62m x 1.07m (8' 7" x 3' 6") to rear of building with sunny southerly aspectKitchen
2.74m x 2.34m (9' x 7' 8") plus original larder cupboard now used as recess for upright fridge/freezer with shelves to one side and light, base cupboards and drawers beneath L-shaped work surface plus washing machine, inset single drainer stainless steel sink, wall tiling, double eye level cupboard, radiator, Ideal Independent C24 gas fired boiler, double glazed window to sideOutsideGarage
Garage 5.18m x 2.51m (17' x 8' 3") en-bloc to rear with up and over doorCommunal Gardens
beautifully maintainedLease DetailsLease
extended to 189 years from 25 March 1981 (circa 150 years remaining) - to be confirmedGround Rent
to be confirmedMaintenance
£200 per month to build reserve fund - to be confirmedAgents Note
details of lease, maintenance etc. should be checked prior to exchange of contracts
Council tax
First listed
Over a month agoOverbury Avenue, Beckenham
Placebuzz mortgage repayment calculator
Monthly repayment
The Est. Mortgage is for a 25 years repayment mortgage based on a 10% deposit and a 5.5% annual interest. It is only intended as a guide. Make sure you obtain accurate figures from your lender before committing to any mortgage. Your home may be repossessed if you do not keep up repayments on a mortgage.
Overbury Avenue, Beckenham - Streetview
DISCLAIMER: Property descriptions and related information displayed on this page are marketing materials provided by Proctors - Park Langley. Placebuzz does not warrant or accept any responsibility for the accuracy or completeness of the property descriptions or related information provided here and they do not constitute property particulars. Please contact Proctors - Park Langley for full details and further information.





