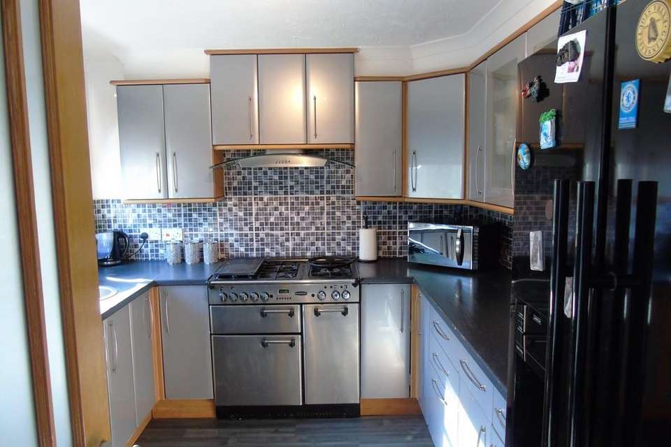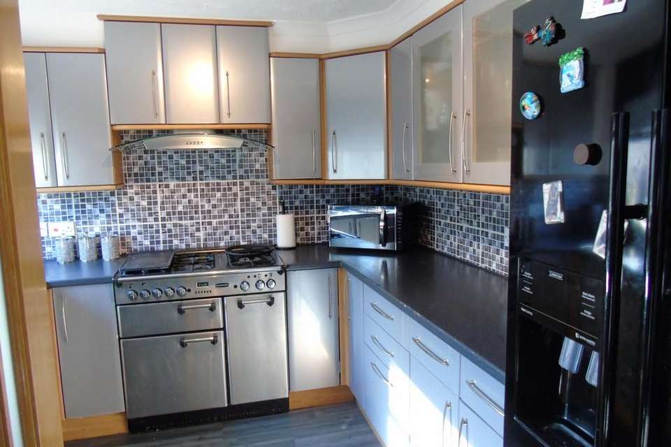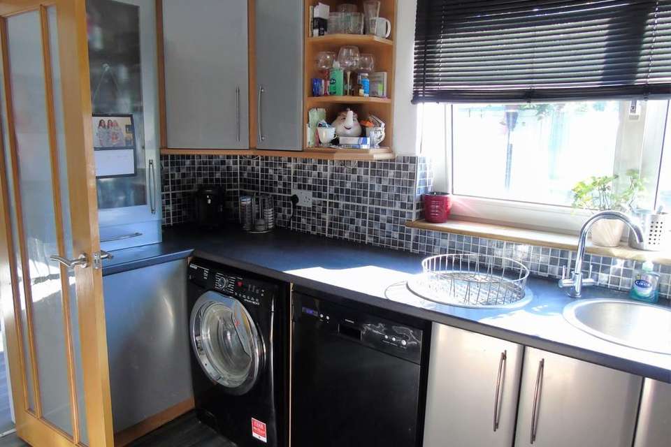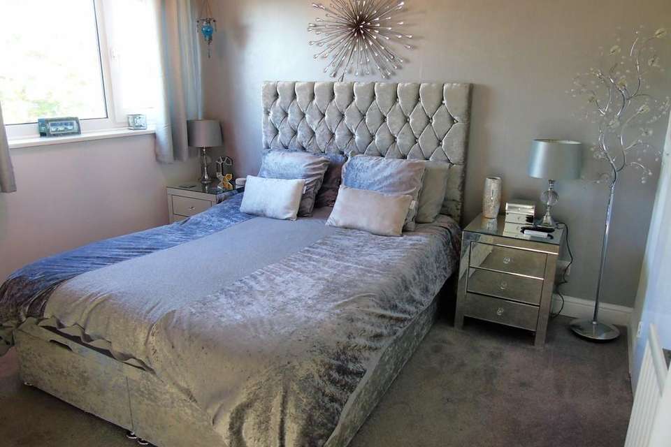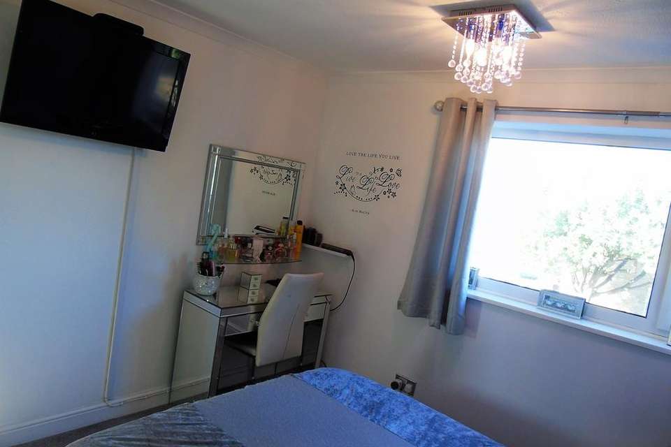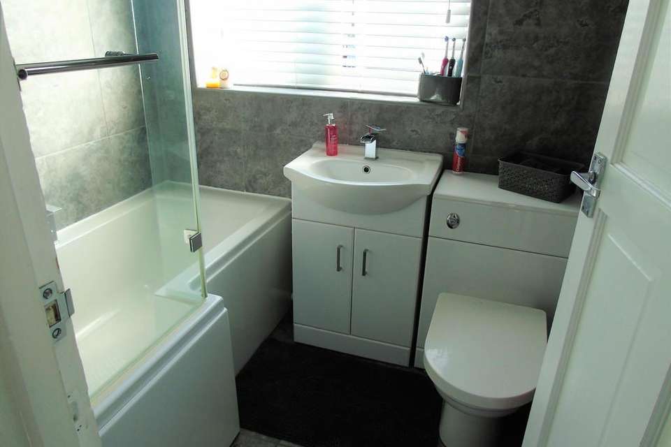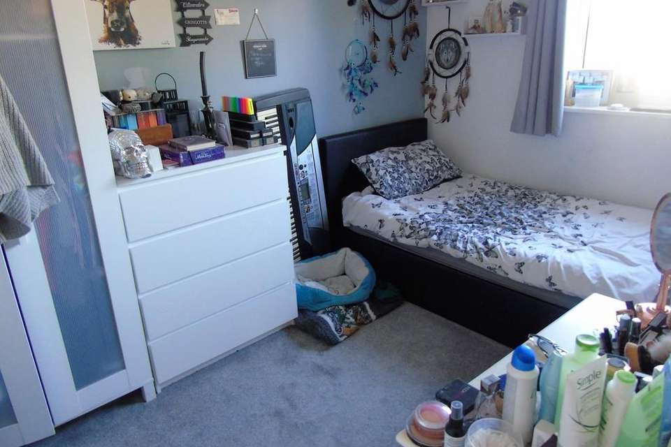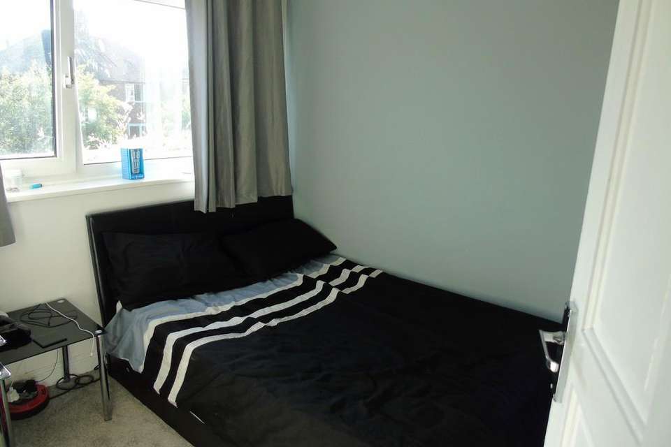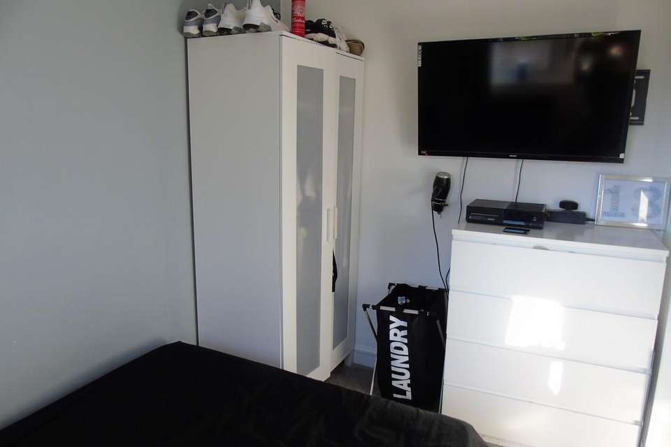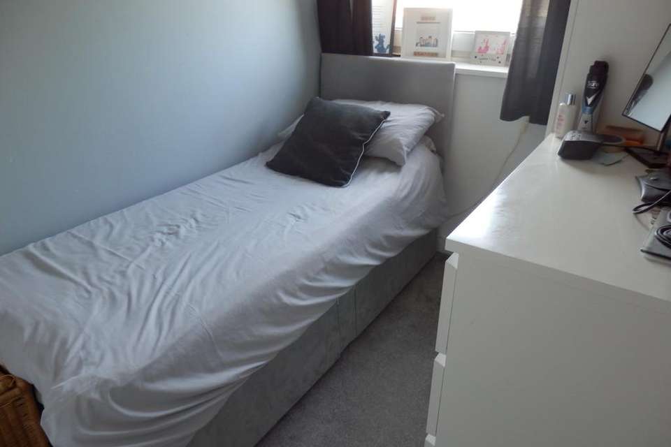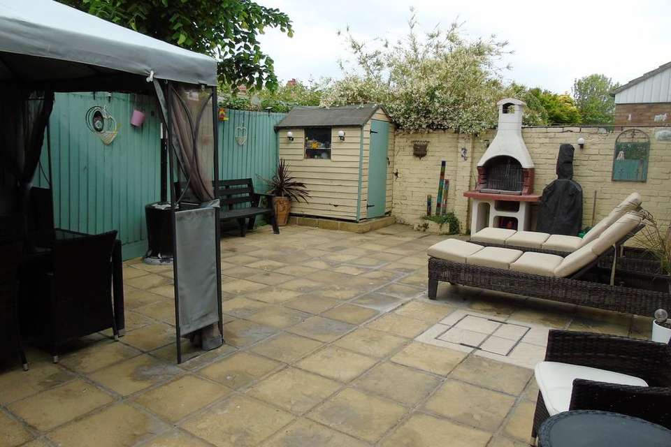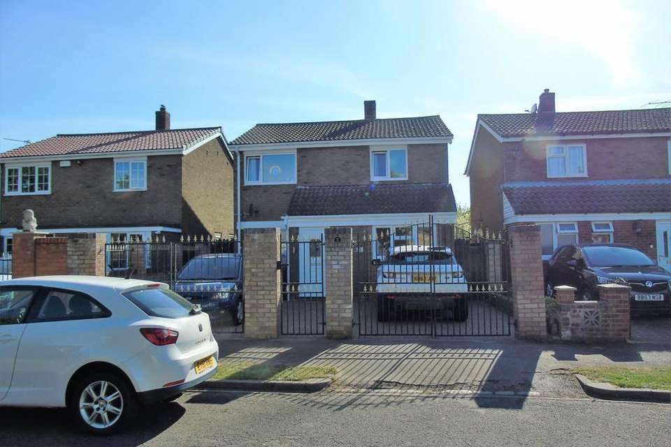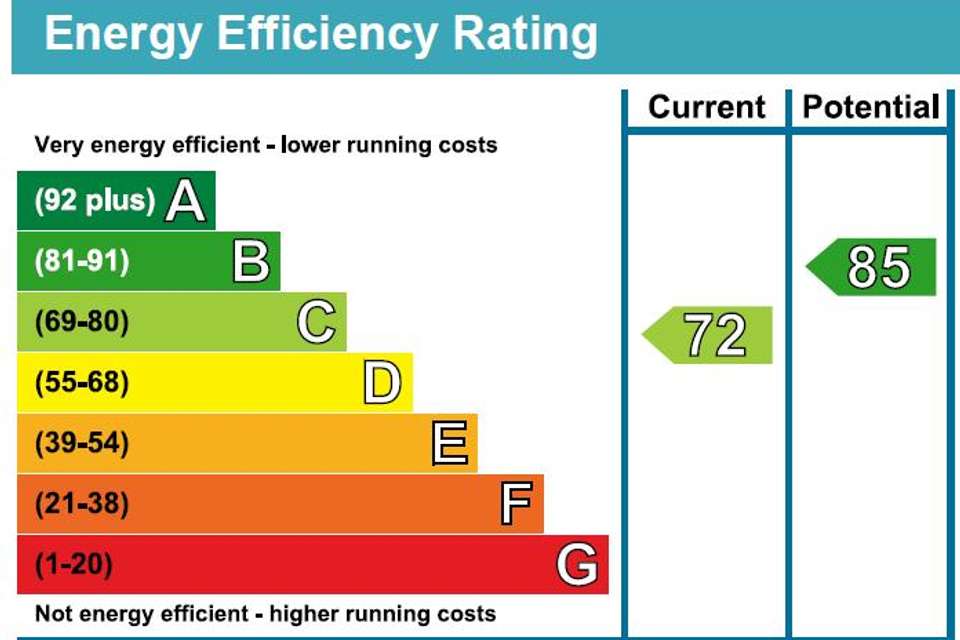4 bedroom detached house for sale
Mills Walk, Sandydetached house
bedrooms
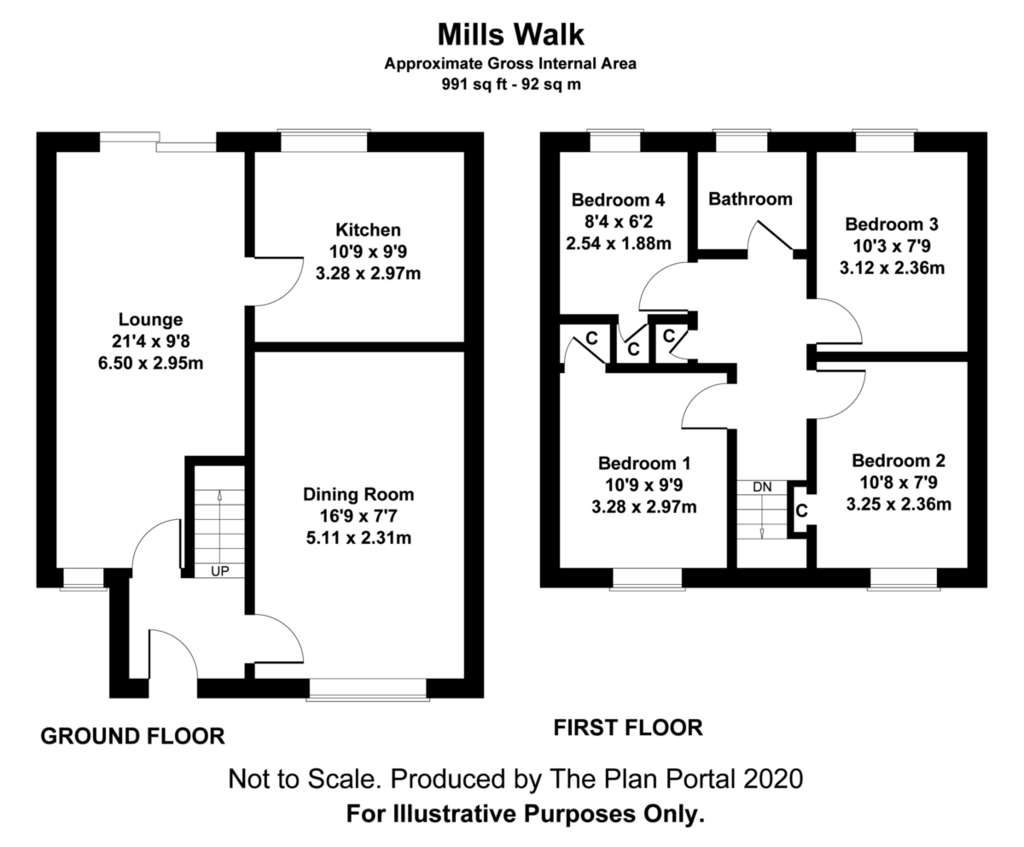
Property photos
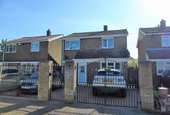
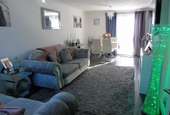
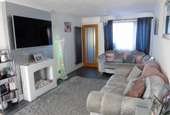
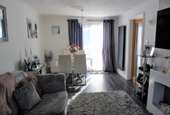
+13
Property description
ENTRANCE HALL Upvc front door, modern grey radiator, Grey laminate flooring, doors off to::
LOUNGE 21' 4" x 9' 8" (6.5m x 2.95m) Upvc double glazed window to the front aspect, Upvc double glazed patio door to the rear garden, coving to the ceiling, twin grey vertical radiators, grey laminate flooring, door off to:
KITCHEN 10' 9" x 9' 9" (3.28m x 2.97m) Upvc double glazed window to the rear aspect, range of matching wall and base units with worktop over, tiling to splash back, stainless steel round sink, stainless steel round drainer, duel fuel Rangemaster cooker with stainless steel extractor over, space and plumbing for washing machine, space and plumbing for dishwasher, space for fridge freezer, grey laminate flooring.
DINING ROOM 16' 9" x 7' 7" (5.11m x 2.31m) Upvc double glazed window to the front aspect, coving to the ceiling, two large storage cupboards, wall mounted gas fired boiler, radiator, laminate flooring.
STAIRS AND LANDING Loft access, storage cupboard, fitted carpet, doors off to:
BEDROOM ONE 10' 9" x 9' 9" (3.28m x 2.97m) Upvc double glazed win down to the front aspect, coving to the ceiling, radiator, built in wardrobe, fitted carpet.
BEDROOM TWO 10' 8" x 7' 9" (3.25m x 2.36m) Upvc double glazed window to the front aspect, coving to the ceiling, radiator, built in cupboard, fitted carpet.
BEDROOM THREE 10' 3" x 7' 9" (3.12m x 2.36m) Upvc double glazed window to the rear aspect, coving too the ceiling, radiator, fitted carpet.
BEDROOM FOUR 8' 4" x 6' 2" (2.54m x 1.88m) Upvc double glazed window to the rear aspect, coving to the ceiling, built in storage cupboard, radiator, fitted carpet.
BATHROOM Upvc obscured double glazed window to the rear aspect, three piece suite comprising of vanity low level Wc, vanity wash hand basin and L shaped panel bath with shower over, chrome towel radiator, extractor fan, fully tiled to walls and floor.
EXTERNALLY
REAR GARDEN Fully enclosed by wall and timber fencing, laid to slab, timber shed, outside tap, security light, outside power points, gated access to the front on both sides.
FRONT Enclosed by wall and gates, laid to block paving, off road parking, twin up / down lights.
LOUNGE 21' 4" x 9' 8" (6.5m x 2.95m) Upvc double glazed window to the front aspect, Upvc double glazed patio door to the rear garden, coving to the ceiling, twin grey vertical radiators, grey laminate flooring, door off to:
KITCHEN 10' 9" x 9' 9" (3.28m x 2.97m) Upvc double glazed window to the rear aspect, range of matching wall and base units with worktop over, tiling to splash back, stainless steel round sink, stainless steel round drainer, duel fuel Rangemaster cooker with stainless steel extractor over, space and plumbing for washing machine, space and plumbing for dishwasher, space for fridge freezer, grey laminate flooring.
DINING ROOM 16' 9" x 7' 7" (5.11m x 2.31m) Upvc double glazed window to the front aspect, coving to the ceiling, two large storage cupboards, wall mounted gas fired boiler, radiator, laminate flooring.
STAIRS AND LANDING Loft access, storage cupboard, fitted carpet, doors off to:
BEDROOM ONE 10' 9" x 9' 9" (3.28m x 2.97m) Upvc double glazed win down to the front aspect, coving to the ceiling, radiator, built in wardrobe, fitted carpet.
BEDROOM TWO 10' 8" x 7' 9" (3.25m x 2.36m) Upvc double glazed window to the front aspect, coving to the ceiling, radiator, built in cupboard, fitted carpet.
BEDROOM THREE 10' 3" x 7' 9" (3.12m x 2.36m) Upvc double glazed window to the rear aspect, coving too the ceiling, radiator, fitted carpet.
BEDROOM FOUR 8' 4" x 6' 2" (2.54m x 1.88m) Upvc double glazed window to the rear aspect, coving to the ceiling, built in storage cupboard, radiator, fitted carpet.
BATHROOM Upvc obscured double glazed window to the rear aspect, three piece suite comprising of vanity low level Wc, vanity wash hand basin and L shaped panel bath with shower over, chrome towel radiator, extractor fan, fully tiled to walls and floor.
EXTERNALLY
REAR GARDEN Fully enclosed by wall and timber fencing, laid to slab, timber shed, outside tap, security light, outside power points, gated access to the front on both sides.
FRONT Enclosed by wall and gates, laid to block paving, off road parking, twin up / down lights.
Council tax
First listed
Over a month agoEnergy Performance Certificate
Mills Walk, Sandy
Placebuzz mortgage repayment calculator
Monthly repayment
The Est. Mortgage is for a 25 years repayment mortgage based on a 10% deposit and a 5.5% annual interest. It is only intended as a guide. Make sure you obtain accurate figures from your lender before committing to any mortgage. Your home may be repossessed if you do not keep up repayments on a mortgage.
Mills Walk, Sandy - Streetview
DISCLAIMER: Property descriptions and related information displayed on this page are marketing materials provided by Lane & Browns Estate Agents - Sandy. Placebuzz does not warrant or accept any responsibility for the accuracy or completeness of the property descriptions or related information provided here and they do not constitute property particulars. Please contact Lane & Browns Estate Agents - Sandy for full details and further information.





