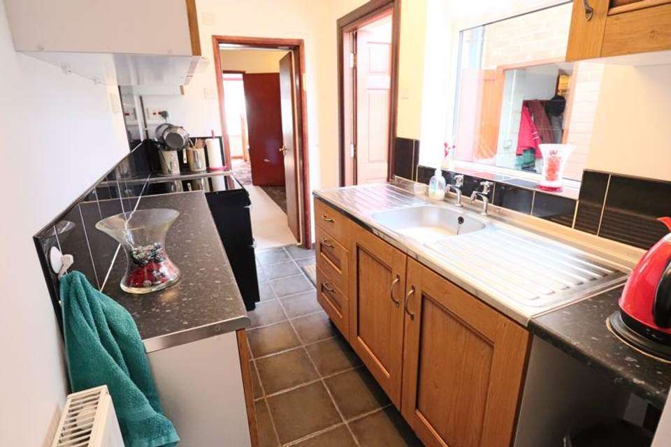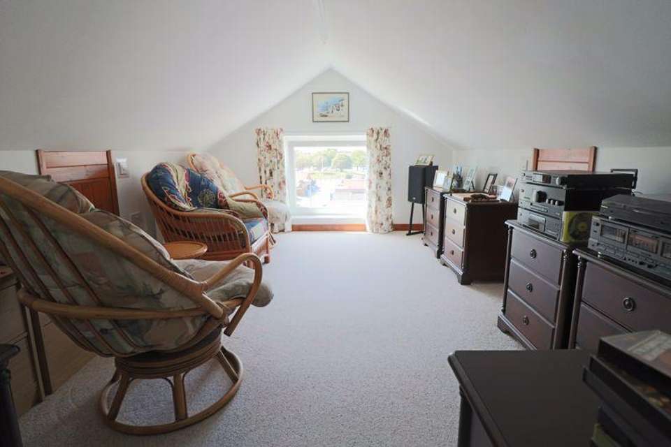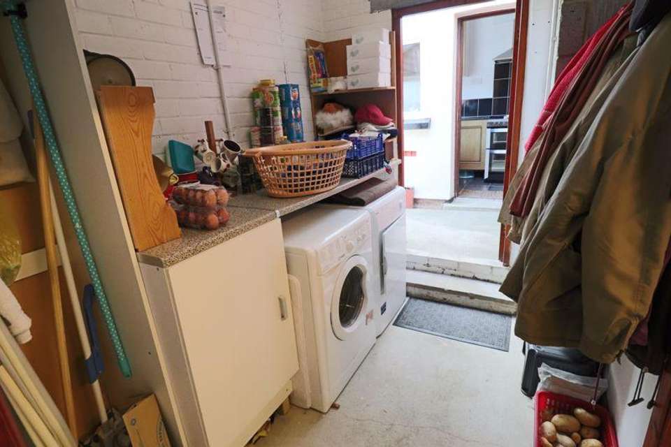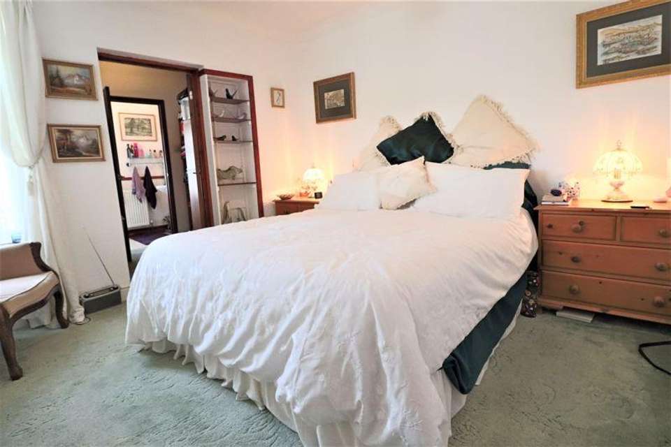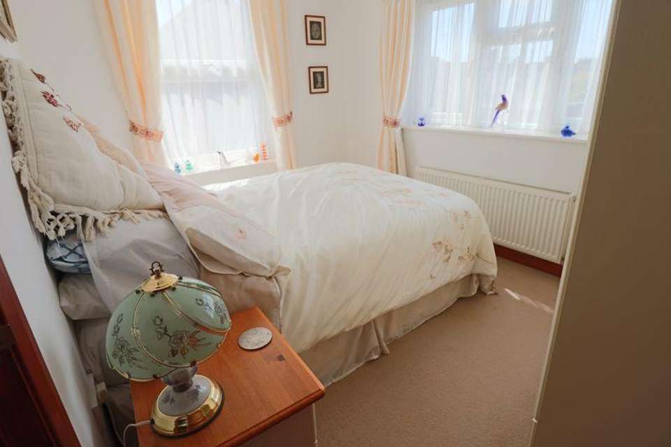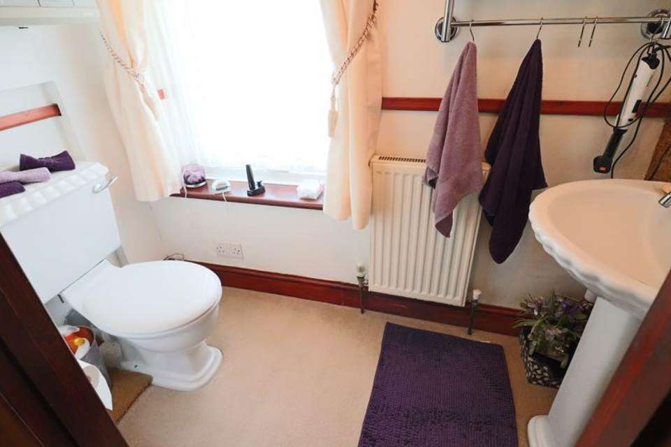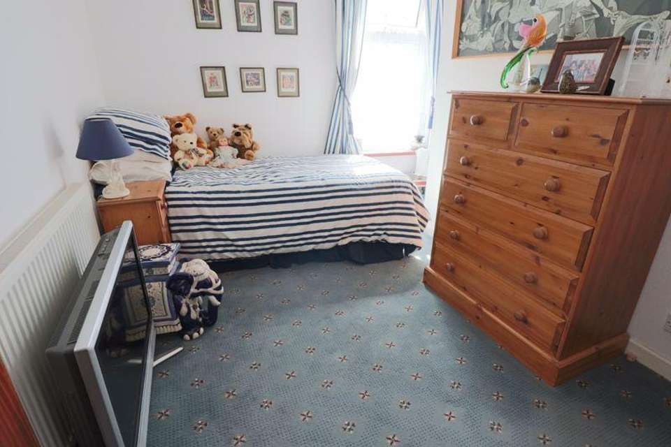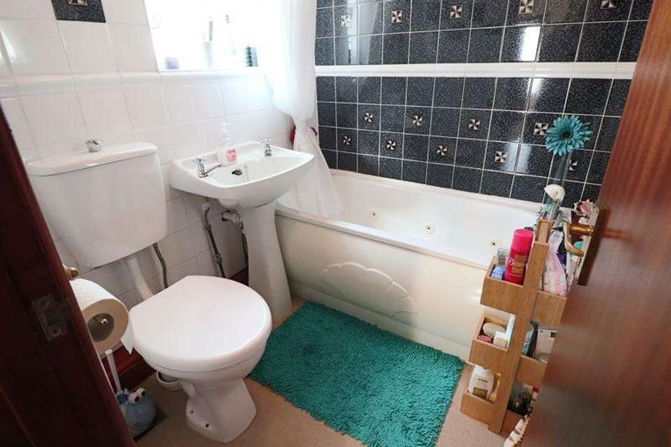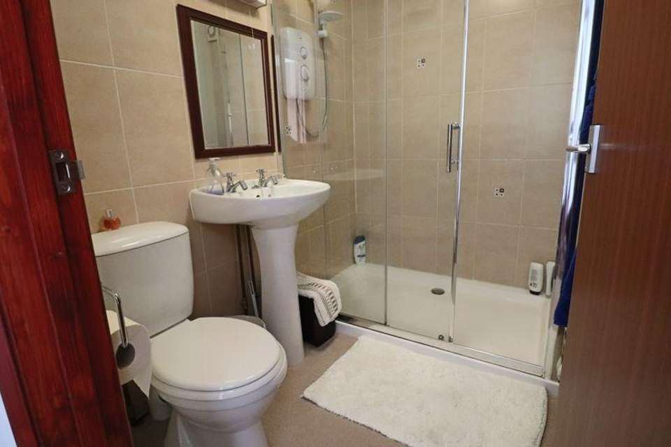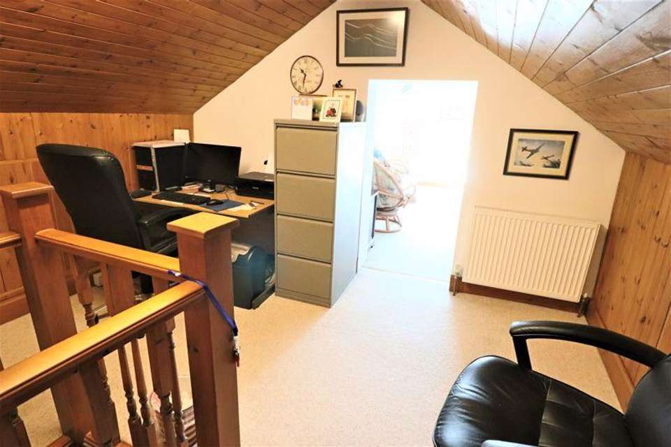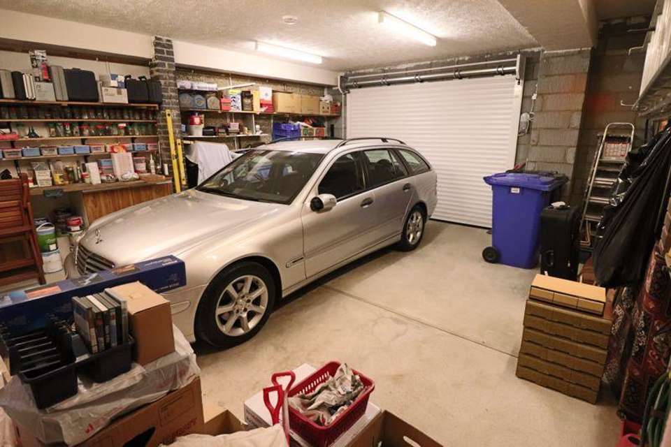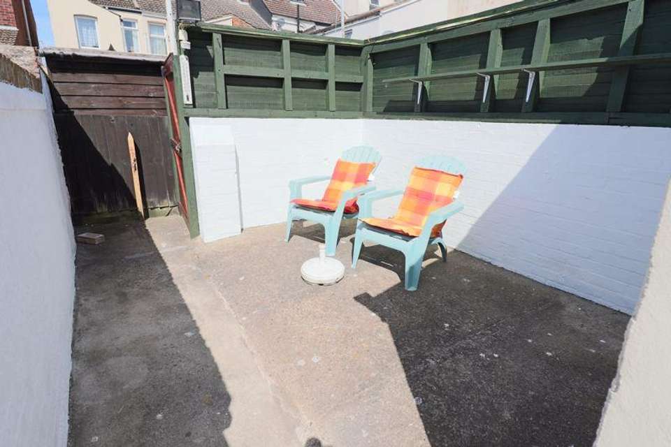3 bedroom semi-detached house for sale
Granville Road, Lowestoftsemi-detached house
bedrooms
Property photos
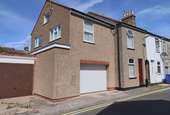
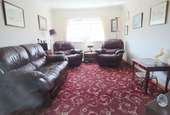
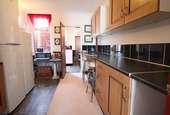
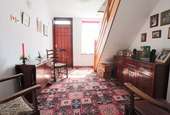
+12
Property description
*UNIQUE PROPERTY PLANNED OVER 3 FLOORS* providing 3/4 bedrooms with en suite dressing room and wc, well fitted shower room, utility, store room and double garage with remote door, well maintained and must be viewed. E/R D.
GENERAL REMARKS
This unique property provides unusually spacious accommodation, planned over 3 floors and extending to approximately 1180sqft plus the double garage which is an additional 380sqft. On the first floor the property has the benefit of a good size lounge, master bedroom with en suite dressing room and wc, together with a very well fitted shower room. The vendor has converted the attic space to provide a study area and a useful second sitting room/bedroom 4. This property enjoys far too many features to mention and only after an internal inspection, can they be fully appreciated.
Hardwood door to
DINING HALL - 13' 4'' x 8' 10'' (4.07m x 2.70m)
upvc double glazed window, stairs to first floor, cupboard containing electric meters and fuse box, radiator.
BREAKFAST ROOM - 10' 11'' x 8' 10'' (3.33m x 2.69m)
fitted in a range of solid oak fronted units, fitted breakfast bar, radiator, cupboard space and space for fridge and freezers, upvc double glazed window.
KITCHEN - 9' 11'' x 5' 1'' (3.02m x 1.56m)
fitted in a range of solid oak fronted units, double drainer sink, hot and cold, electric cooker panel, stainless steel extractor canopy, upvc double glazed window, door to rear garden, tiled floor and radiator.
BATHROOM - 5' 10'' x 5' 3'' (1.78m x 1.60m)
Jacuzzi bath, hot and cold shower mixer, low level wc, pedestal washbasin, tiled walls, radiator, pine panelled ceiling, electric downflow heater, upvc opaque glazed window.
STAIRS TO FIRST FLOOR AND LANDING
LOUNGE - 13' 9'' x 10' 2'' (4.18m x 3.09m)
upvc double glazed window, radiator.
MASTER BEDROOM - 10' 11'' x 10' 7'' (3.34m x 3.23m)
upvc double glazed window, radiator, door to
EN SUITE DRESSING ROOM - 6' 4'' x 6' 10'' (1.93m x 2.08m)
radiator.
EN SUITE WC - 6' 11'' x 3' 3'' (2.11m x .98m)
low level suite, pedestal washbasin, radiator, Worcester gas combination boiler heating domestic hot water and radiator heating system, upvc opaque glazed window.
BEDROOM 2 - 10' 11'' x 8' 2'' (3.32m x 2.50m)
double aspect windows with upvc double glazing, radiator.
BEDROOM 3 - 10' 2'' x 7' 6'' (3.09m x 2.29m) plus recessed area
upvc double glazed window, radiator, built-in cupboard.
SHOWER ROOM - 6' 11'' x 5' 1'' (2.10m x 1.56m)
double walk-in shower cubicle, Mira instant shower unit with extractor fan, pedestal washbasin, low level wc, part tiled walls, radiator, electric downflow heater.
WOODEN STEPS TO
ATTIC / STUDY - 11' 5'' x 10' 7'' (3.47m x 3.23m)
pine panelled ceiling and access to roof eaves, power points, radiator, fitted carpet, opening to
SECOND SITTING AREA/BEDROOM 4 - 13' 8'' x 9' 9'' (4.17m x 2.96m)
upvc double glazed window, radiator, access to roof eaves, fitted carpet, elevated views over Lowestoft.
OUTSIDE
To the front, the property abuts the pavement. To the rear, concrete courtyard, gate providing pedestrian access, external courtesy lighting.
DOUBLE GARAGE - 17' 9'' x 21' 4'' (5.41m x 6.49m)
with ample power and light on a fused supply, remote control roller door.
FURTHER USEFUL STORE - 8' 0'' x 6' 2'' (2.45m x 1.87m)
UTILITY ROOM - 8' 0'' x 6' 2'' (2.43m x 1.87m)
fitted worktop, recess and plumbing for automatic washing machine, space for tumble dryer.
GENERAL REMARKS
This unique property provides unusually spacious accommodation, planned over 3 floors and extending to approximately 1180sqft plus the double garage which is an additional 380sqft. On the first floor the property has the benefit of a good size lounge, master bedroom with en suite dressing room and wc, together with a very well fitted shower room. The vendor has converted the attic space to provide a study area and a useful second sitting room/bedroom 4. This property enjoys far too many features to mention and only after an internal inspection, can they be fully appreciated.
Hardwood door to
DINING HALL - 13' 4'' x 8' 10'' (4.07m x 2.70m)
upvc double glazed window, stairs to first floor, cupboard containing electric meters and fuse box, radiator.
BREAKFAST ROOM - 10' 11'' x 8' 10'' (3.33m x 2.69m)
fitted in a range of solid oak fronted units, fitted breakfast bar, radiator, cupboard space and space for fridge and freezers, upvc double glazed window.
KITCHEN - 9' 11'' x 5' 1'' (3.02m x 1.56m)
fitted in a range of solid oak fronted units, double drainer sink, hot and cold, electric cooker panel, stainless steel extractor canopy, upvc double glazed window, door to rear garden, tiled floor and radiator.
BATHROOM - 5' 10'' x 5' 3'' (1.78m x 1.60m)
Jacuzzi bath, hot and cold shower mixer, low level wc, pedestal washbasin, tiled walls, radiator, pine panelled ceiling, electric downflow heater, upvc opaque glazed window.
STAIRS TO FIRST FLOOR AND LANDING
LOUNGE - 13' 9'' x 10' 2'' (4.18m x 3.09m)
upvc double glazed window, radiator.
MASTER BEDROOM - 10' 11'' x 10' 7'' (3.34m x 3.23m)
upvc double glazed window, radiator, door to
EN SUITE DRESSING ROOM - 6' 4'' x 6' 10'' (1.93m x 2.08m)
radiator.
EN SUITE WC - 6' 11'' x 3' 3'' (2.11m x .98m)
low level suite, pedestal washbasin, radiator, Worcester gas combination boiler heating domestic hot water and radiator heating system, upvc opaque glazed window.
BEDROOM 2 - 10' 11'' x 8' 2'' (3.32m x 2.50m)
double aspect windows with upvc double glazing, radiator.
BEDROOM 3 - 10' 2'' x 7' 6'' (3.09m x 2.29m) plus recessed area
upvc double glazed window, radiator, built-in cupboard.
SHOWER ROOM - 6' 11'' x 5' 1'' (2.10m x 1.56m)
double walk-in shower cubicle, Mira instant shower unit with extractor fan, pedestal washbasin, low level wc, part tiled walls, radiator, electric downflow heater.
WOODEN STEPS TO
ATTIC / STUDY - 11' 5'' x 10' 7'' (3.47m x 3.23m)
pine panelled ceiling and access to roof eaves, power points, radiator, fitted carpet, opening to
SECOND SITTING AREA/BEDROOM 4 - 13' 8'' x 9' 9'' (4.17m x 2.96m)
upvc double glazed window, radiator, access to roof eaves, fitted carpet, elevated views over Lowestoft.
OUTSIDE
To the front, the property abuts the pavement. To the rear, concrete courtyard, gate providing pedestrian access, external courtesy lighting.
DOUBLE GARAGE - 17' 9'' x 21' 4'' (5.41m x 6.49m)
with ample power and light on a fused supply, remote control roller door.
FURTHER USEFUL STORE - 8' 0'' x 6' 2'' (2.45m x 1.87m)
UTILITY ROOM - 8' 0'' x 6' 2'' (2.43m x 1.87m)
fitted worktop, recess and plumbing for automatic washing machine, space for tumble dryer.
Council tax
First listed
Over a month agoGranville Road, Lowestoft
Placebuzz mortgage repayment calculator
Monthly repayment
The Est. Mortgage is for a 25 years repayment mortgage based on a 10% deposit and a 5.5% annual interest. It is only intended as a guide. Make sure you obtain accurate figures from your lender before committing to any mortgage. Your home may be repossessed if you do not keep up repayments on a mortgage.
Granville Road, Lowestoft - Streetview
DISCLAIMER: Property descriptions and related information displayed on this page are marketing materials provided by Hardimans Estate Agents - Lowestoft. Placebuzz does not warrant or accept any responsibility for the accuracy or completeness of the property descriptions or related information provided here and they do not constitute property particulars. Please contact Hardimans Estate Agents - Lowestoft for full details and further information.





