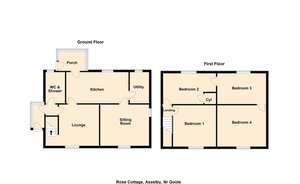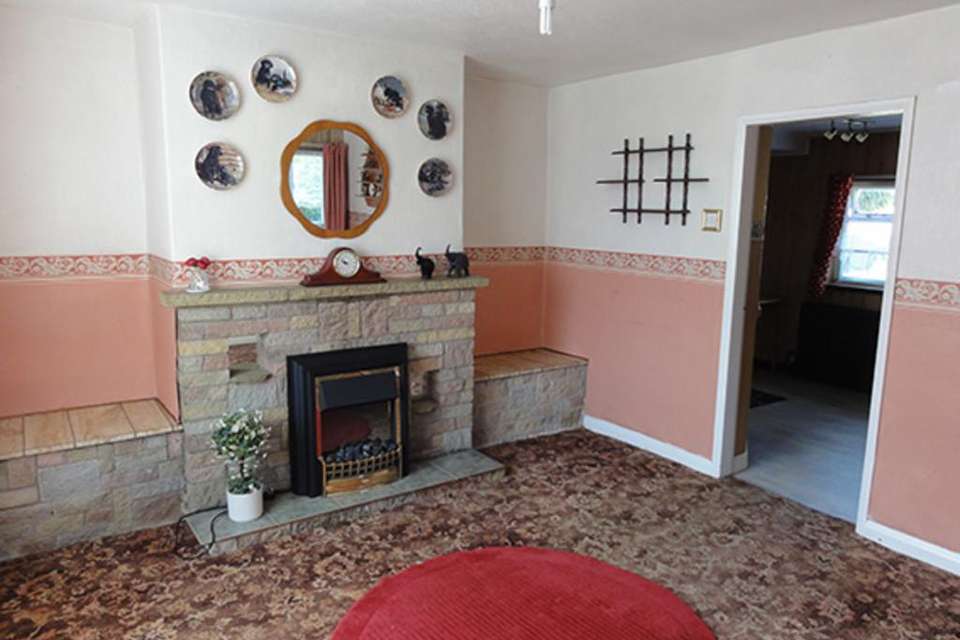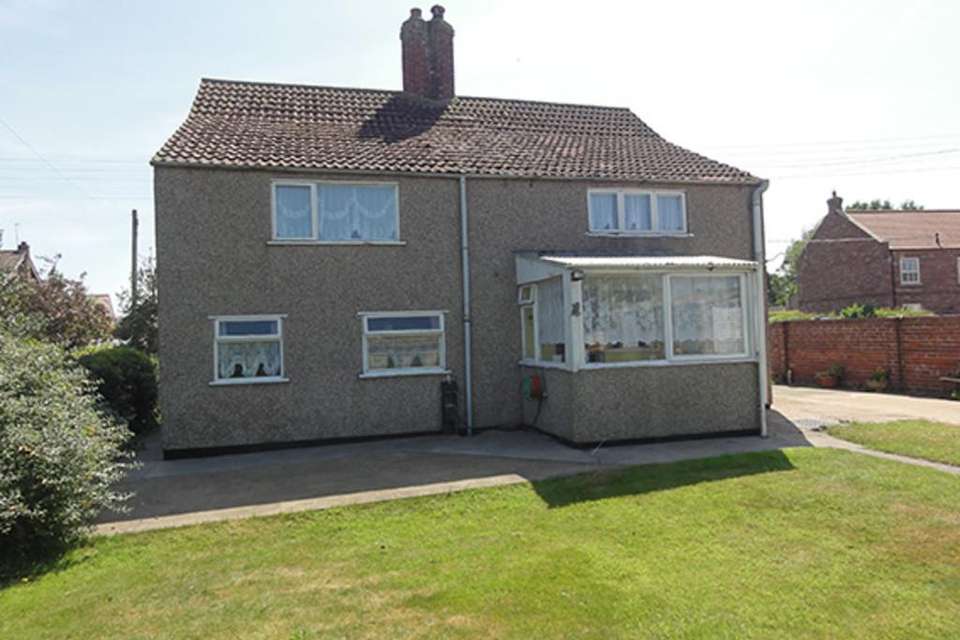4 bedroom detached house for sale
Rose Cottage, Asselby, Nr Howden DN14 7HEdetached house
bedrooms

Property photos




+6
Property description
SITUATION Rose Cottage, Asselby, Nr Howden, East Yorkshire, DN14 7HE will be found 2 miles west of Howden by proceeding west towards Asselby at Knedlington crossroads. On entering this popular Village the house is on the right hand side towards the centre of the Village.
THE PROPERTY Detached Village House with excellent potential requiring modernisation and updating and comprising briefly: Lounge, Ground Floor Shower Room, Kitchen, Pantry Area, Sitting Room and staircase leading to 4 Bedrooms. Outside front and good sized Rear Garden with Detached Garage. Oil Central Heating and partial PVCu Double Glazing.
ACCOMMODATION
ENTRANCE LOBBY
SMALL HALL
LOUNGE 15' 0" x 11' 11" to extremes including stairs (4.57m x 3.63m) Having PVCu double glazed window, reconstructed brick fireplace with "EFEL" oil central heating stove and carpeting.
SHOWER ROOM 8' 4" x 5' 5" (2.54m x 1.65m) Having corner shower cubicle with TRITON electric shower, pedestal wash basin and W.C., central heating radiator and cushion floor covering.
KITCHEN 16' 9" x 7' 9" (5.11m x 2.36m) Having stainless steel sink unit, further laminated working surfaces with cupboards under; wall units, freestanding electric cooker and cushion floor covering.
PANTRY AREA 7' 9" x 5' 5" (2.36m x 1.65m) Having boarded walls, central heating radiator and cushion floor covering.
SITTING ROOM 13' 9" x 11' 8" (4.19m x 3.56m) Having PVCu double glazed window, reconstructed stone fireplace with electric fire inset, central heating radiator and carpeting.
FRONT BEDROOM 12' 0" x 11' 8" to extremes (3.66m x 3.56m) Having PVCu double glazed window, central heating radiator and carpeting.
2ND REAR BEDROOM 14' 11" x 7' 9" (4.55m x 2.36m) Having part slope ceiling, airing cupboard housing cylinder with immersion heater, central heating radiator and carpeting and leading to:-
3RD REAR BEDROOM 13' 8" x 7' 11" (4.17m x 2.41m) Having part slope ceiling, central heating radiator and carpeting and leading to:-
4TH FRONT BEDROOM 13' 9" x 11' 7" (4.19m x 3.53m) Having PVCu double glazed window, central heating radiator and carpeting.
TO THE OUTSIDE
FRONT GARDEN Front lawn garden.
GARAGE Side concrete drive leads to the Detached Garage with up and over door.
REAR GARDEN Pleasant rear lawn garden containing Garden Store and Oil Storage Tank.
SERVICES It is understood that mains drainage, water and electricity are laid to the property.
The property has an oil central heating system served by the stove in the Lounge.
None of the services or associated appliances have been checked or tested.
VIEWING Should you wish to view this property or require any additional information, please ring our Howden Office[use Contact Agent Button]
OUTGOINGS It is understood that the property is in Council Tax Band D which is payable to the East Riding of Yorkshire Council.
PROPERTY TO SELL Take advantage of our very competitive fees, ring[use Contact Agent Button] to arrange your Free Marketing Advice and Appraisal.
WHETHER BUYING OR SELLING LET US SMOOTH THE PATH TO YOUR NEW HOME.
FLOOR PLANS These floor plans are intended as a guide only. They are provided to give an overall impression of the room layout and should not be taken as being scale drawings.
ENERGY PERFORMANCE GRAPHS An Energy Performance Certificate is available to view at the Agent's Offices and the Energy Efficiency Rating and Environmental (CO2) Impact Rating Graphs are shown.
THE PROPERTY Detached Village House with excellent potential requiring modernisation and updating and comprising briefly: Lounge, Ground Floor Shower Room, Kitchen, Pantry Area, Sitting Room and staircase leading to 4 Bedrooms. Outside front and good sized Rear Garden with Detached Garage. Oil Central Heating and partial PVCu Double Glazing.
ACCOMMODATION
ENTRANCE LOBBY
SMALL HALL
LOUNGE 15' 0" x 11' 11" to extremes including stairs (4.57m x 3.63m) Having PVCu double glazed window, reconstructed brick fireplace with "EFEL" oil central heating stove and carpeting.
SHOWER ROOM 8' 4" x 5' 5" (2.54m x 1.65m) Having corner shower cubicle with TRITON electric shower, pedestal wash basin and W.C., central heating radiator and cushion floor covering.
KITCHEN 16' 9" x 7' 9" (5.11m x 2.36m) Having stainless steel sink unit, further laminated working surfaces with cupboards under; wall units, freestanding electric cooker and cushion floor covering.
PANTRY AREA 7' 9" x 5' 5" (2.36m x 1.65m) Having boarded walls, central heating radiator and cushion floor covering.
SITTING ROOM 13' 9" x 11' 8" (4.19m x 3.56m) Having PVCu double glazed window, reconstructed stone fireplace with electric fire inset, central heating radiator and carpeting.
FRONT BEDROOM 12' 0" x 11' 8" to extremes (3.66m x 3.56m) Having PVCu double glazed window, central heating radiator and carpeting.
2ND REAR BEDROOM 14' 11" x 7' 9" (4.55m x 2.36m) Having part slope ceiling, airing cupboard housing cylinder with immersion heater, central heating radiator and carpeting and leading to:-
3RD REAR BEDROOM 13' 8" x 7' 11" (4.17m x 2.41m) Having part slope ceiling, central heating radiator and carpeting and leading to:-
4TH FRONT BEDROOM 13' 9" x 11' 7" (4.19m x 3.53m) Having PVCu double glazed window, central heating radiator and carpeting.
TO THE OUTSIDE
FRONT GARDEN Front lawn garden.
GARAGE Side concrete drive leads to the Detached Garage with up and over door.
REAR GARDEN Pleasant rear lawn garden containing Garden Store and Oil Storage Tank.
SERVICES It is understood that mains drainage, water and electricity are laid to the property.
The property has an oil central heating system served by the stove in the Lounge.
None of the services or associated appliances have been checked or tested.
VIEWING Should you wish to view this property or require any additional information, please ring our Howden Office[use Contact Agent Button]
OUTGOINGS It is understood that the property is in Council Tax Band D which is payable to the East Riding of Yorkshire Council.
PROPERTY TO SELL Take advantage of our very competitive fees, ring[use Contact Agent Button] to arrange your Free Marketing Advice and Appraisal.
WHETHER BUYING OR SELLING LET US SMOOTH THE PATH TO YOUR NEW HOME.
FLOOR PLANS These floor plans are intended as a guide only. They are provided to give an overall impression of the room layout and should not be taken as being scale drawings.
ENERGY PERFORMANCE GRAPHS An Energy Performance Certificate is available to view at the Agent's Offices and the Energy Efficiency Rating and Environmental (CO2) Impact Rating Graphs are shown.
Council tax
First listed
Over a month agoEnergy Performance Certificate
Rose Cottage, Asselby, Nr Howden DN14 7HE
Placebuzz mortgage repayment calculator
Monthly repayment
The Est. Mortgage is for a 25 years repayment mortgage based on a 10% deposit and a 5.5% annual interest. It is only intended as a guide. Make sure you obtain accurate figures from your lender before committing to any mortgage. Your home may be repossessed if you do not keep up repayments on a mortgage.
Rose Cottage, Asselby, Nr Howden DN14 7HE - Streetview
DISCLAIMER: Property descriptions and related information displayed on this page are marketing materials provided by Townend Clegg & Co - Howden. Placebuzz does not warrant or accept any responsibility for the accuracy or completeness of the property descriptions or related information provided here and they do not constitute property particulars. Please contact Townend Clegg & Co - Howden for full details and further information.











