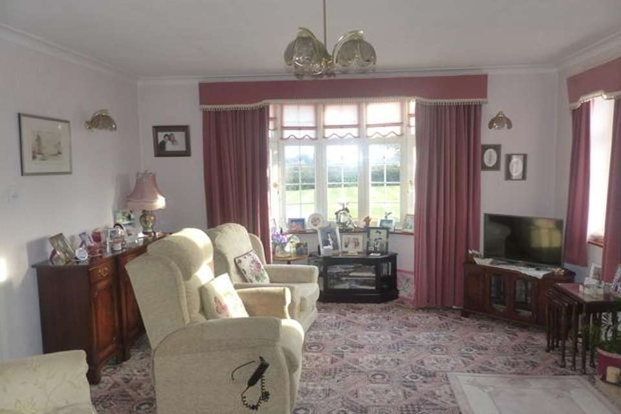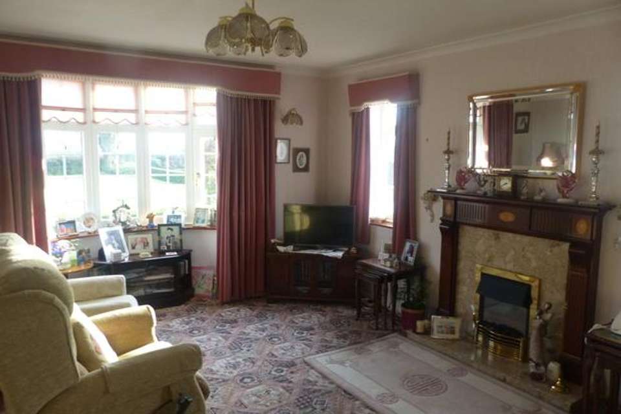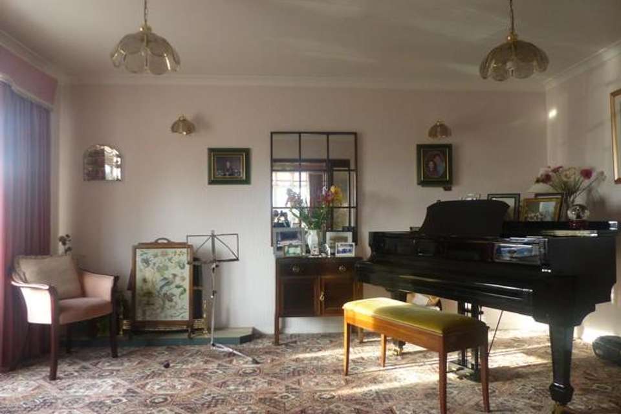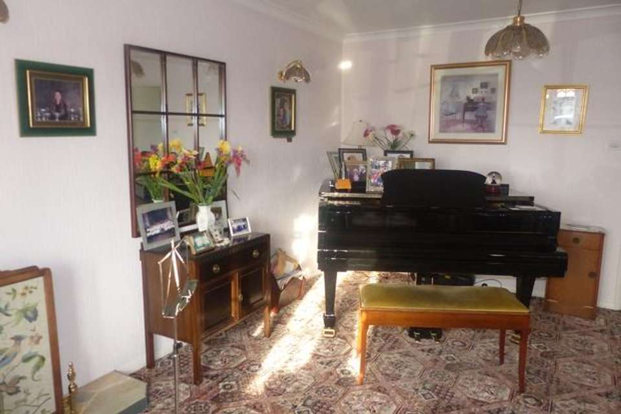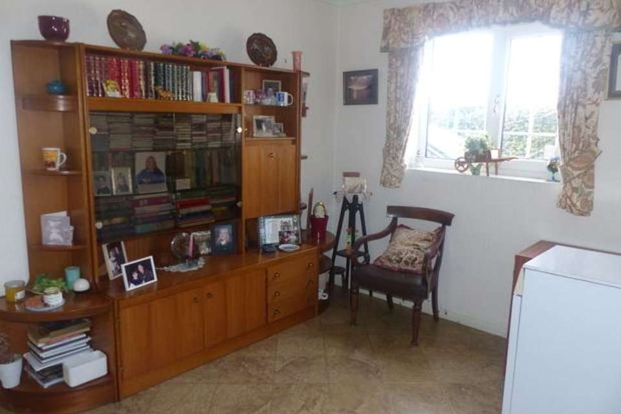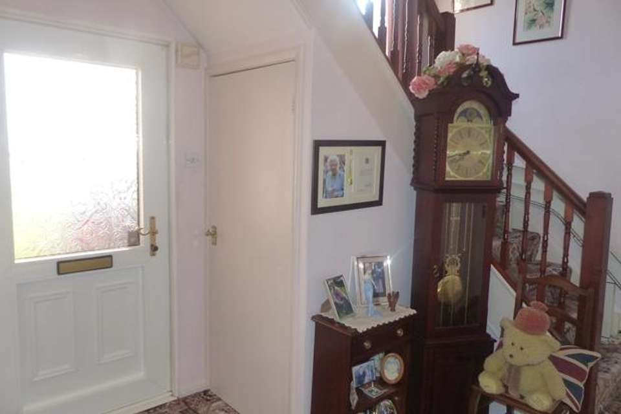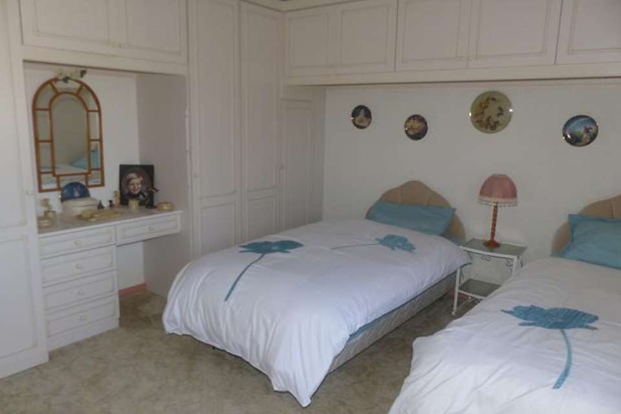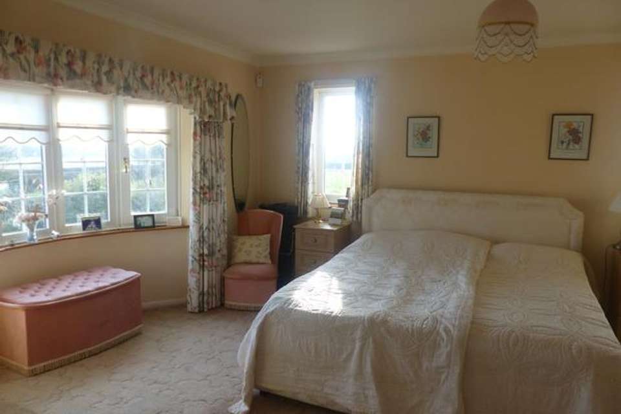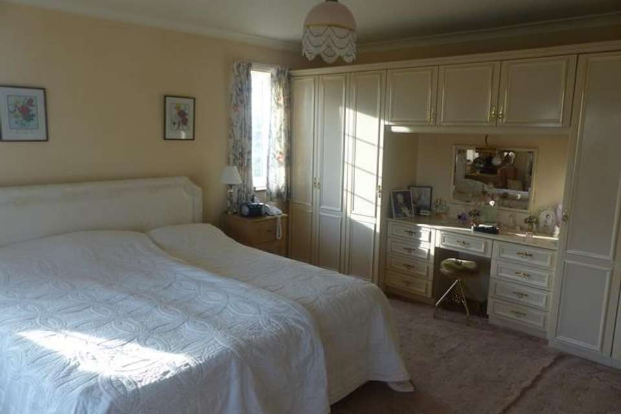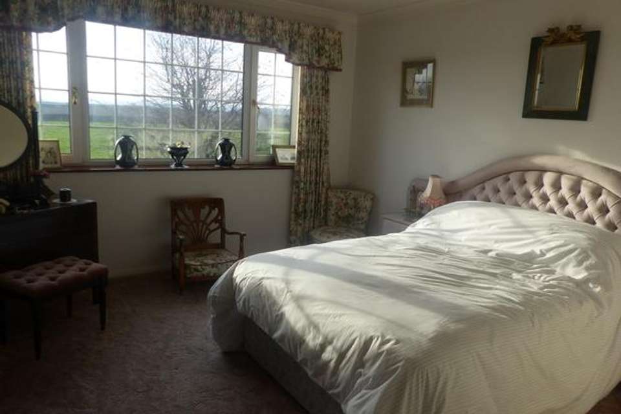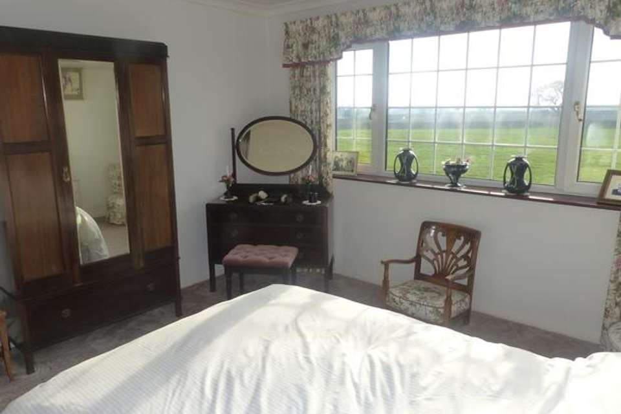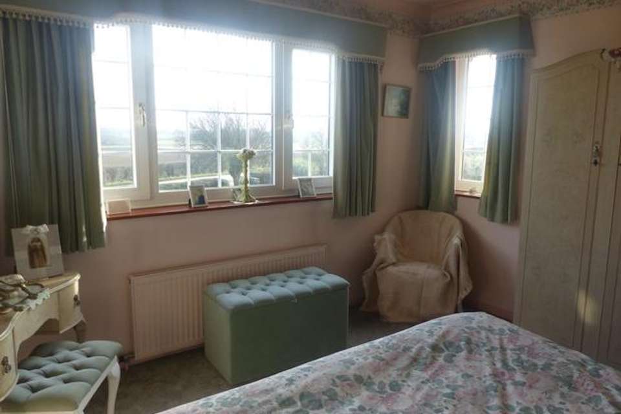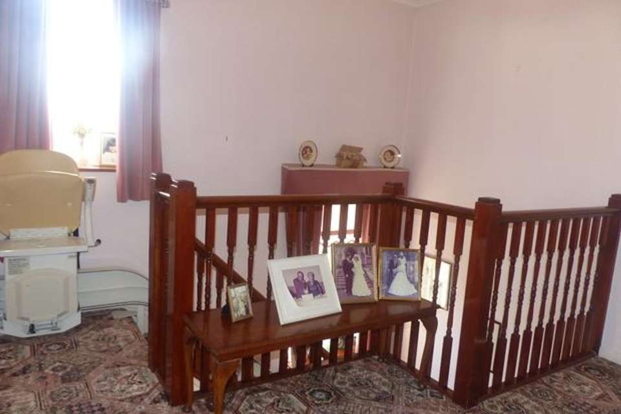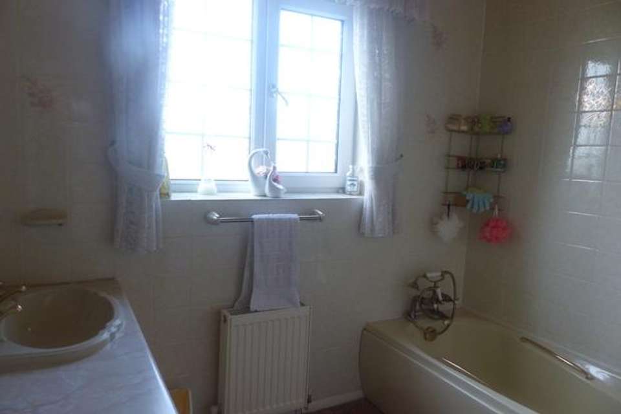4 bedroom detached house for sale
Alvingham, Louth, LN11detached house
bedrooms
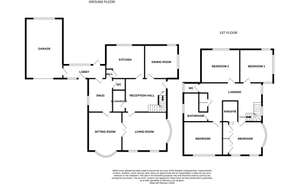
Property photos

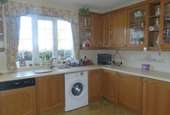
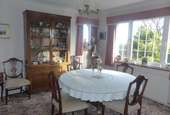
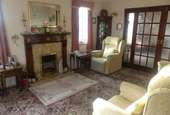
+16
Property description
Situated on the edge of the delightful village of Alvingham enjoying uninterrupted views of open countryside, Southlands is an impressive detached residence which has been built with space in mind. Constructed in the 1950's to a high specification, the property enjoys double glazing and oil central heating. A spacious lawn garden is provided to the front along with a block paved driveway to the side of the property which leads to the rear. viewing is strictly by appointment with the selling agent.
Reception Hall- 10ft 11 x 10ft (3.33m x 3.05m)
Upvc half panel obscured glass entrance door, coving to ceiling, central heating radiator, dogleg staircase, understairs cupboard, central heating thermostat and plate rail.
Dining room- 11ft 11 x 11ft 11 (3.63m x 3.63m)
Upvc double glazed window unit to the front elevation, two feature arch windows to the side elevation, coving to ceiling and central heating radiator.
Living Room- 15ft 11 plus bay x 13ft 10 (4.85m x 4.22m)
Upvc double glazed bay window unit to the front elevation, two upvc double glazed window units to the side elevation, internal Georgian style doors, wall light points, tv aerial point, central hating radiator, coal effect electric fire set on a marble base and back with mahogany surround above.
Fitted Kitchen- 13ft 09 x 11ft 11 (4.19m x 3.63m)
Upvc double glazed window unit to the side elevation, central heating radiator, coving to ceiling, tiled floor, plumbing for automatic washing machine, fitted kitchen comprising base cupboards, drawers and wall mounted units, roll edge working surfaces with tiled splashback protection, plumbing for automatic washing machine, integrated automatic dishwasher, four ring gas hob, fitted double oven and inset one and a half bowl sink unit with swan neck mixer tap.
Inner Hall-
Upvc double glazed window unit to the rear elevation, cupboard housing the electric consumer unit and tiled floor.
Snug- 11ft 11 x 8ft 08 (3.63m x 2.64m)
Upvc double glazed window unit to the rear elevation, upvc entrance door to the side elevation, freestanding central heating boiler, coving to ceiling, central heating controls and radiator.
Sitting Room- 12ft x 17ft 05 maximum into bay (3.86m x 5.31m)
Upvc double glazed bay window unit to the front elevation, coving to ceiling, wall light points, two central heating radiators and wall mounted gas fire.
Lobby- 15ft 03 x 4ft 10 (4.65m x 1.47m)
Upvc entrance doors to both side elevations, upvc window unit and polycarbonate roof.
Landing-
Two upvc double glazed window units to the front elevation, access to roof space, central heating radiator, coving to ceiling, airing cupboard with shelving and housing the hot water cylinder.
Bedroom 1- 11ft 11 x 11ft 10 (3.63m x 3.61m)
Two upvc double glazed window units to the side elevation, upvc double glazed window unit to the front elevation and central heating radiator.
Bedroom 2- 13ft 10 x 11ft 11 (4.22m x 3.63m)
Upvc double glazed window unit to the side elevation and central heating radiator. Fitted bedroom furniture to include overhead lockers, wardrobes and dressing table.
WC- 6ft 07 x 2ft 11 (2.01m x 0.89m)
Upvc double glazed obscured glass window unit to the rear elevation, low level wc and half panelled walls.
Bathroom- 8ft 06 reducing to 5ft 05 x 8ft 01 (2.59m reducing to 1.65m x 2.46m)
Upvc double glazed obscured glass window unit to the rear elevation, tiled walls, central heating radiator, panelled bath and pedestal wash handbasin.
Bedroom- 12ft 09 x 12ft (3.89m x 3.66m)
Upvc double glazed window unit to the side elevation and coving to ceiling.
Bedroom- 18ft 04 x 14ft (5.59m x 4.27m)
Upvc double glazed bay window unit to the front elevation, two upvc double glazed window units to the side elevation, coving to ceiling, fitted bedroom furniture and central heating radiator. Door to en-suite.
En-Suite- 7ft 06 x 5ft 05 (2.29m x 1.65m)
Extractor, vanity wash handbasin, low level wc, tiled walls and shower enclosure with mains fed shower.
Outside-
The front of the property is laid to lawn having feature flagpole, well mature extensive grounds with shrubs, hedging, plants and borders. An extensive block paved pathway and driveway with outside light.
The rear of the property has an additional parking area along with garage. The property has outstanding countryside views from all aspects.
Garage- 21ft 03 x 13ft 02 (6.48m x 4.01m)
Having upvc double glazed window unit to the rear elevation, tap, electric roller door, concrete floor and electricity connected.
Situation
Alvingham is a village and civil parish in the East Lindsey district of Lincolnshire, England. It is situated 3 miles (5 km) north-east from the market town of Louth.
Directions
For directions to this property please use postcode LN11 0PZ in satellite navigation and gps devices.
Reception Hall- 10ft 11 x 10ft (3.33m x 3.05m)
Upvc half panel obscured glass entrance door, coving to ceiling, central heating radiator, dogleg staircase, understairs cupboard, central heating thermostat and plate rail.
Dining room- 11ft 11 x 11ft 11 (3.63m x 3.63m)
Upvc double glazed window unit to the front elevation, two feature arch windows to the side elevation, coving to ceiling and central heating radiator.
Living Room- 15ft 11 plus bay x 13ft 10 (4.85m x 4.22m)
Upvc double glazed bay window unit to the front elevation, two upvc double glazed window units to the side elevation, internal Georgian style doors, wall light points, tv aerial point, central hating radiator, coal effect electric fire set on a marble base and back with mahogany surround above.
Fitted Kitchen- 13ft 09 x 11ft 11 (4.19m x 3.63m)
Upvc double glazed window unit to the side elevation, central heating radiator, coving to ceiling, tiled floor, plumbing for automatic washing machine, fitted kitchen comprising base cupboards, drawers and wall mounted units, roll edge working surfaces with tiled splashback protection, plumbing for automatic washing machine, integrated automatic dishwasher, four ring gas hob, fitted double oven and inset one and a half bowl sink unit with swan neck mixer tap.
Inner Hall-
Upvc double glazed window unit to the rear elevation, cupboard housing the electric consumer unit and tiled floor.
Snug- 11ft 11 x 8ft 08 (3.63m x 2.64m)
Upvc double glazed window unit to the rear elevation, upvc entrance door to the side elevation, freestanding central heating boiler, coving to ceiling, central heating controls and radiator.
Sitting Room- 12ft x 17ft 05 maximum into bay (3.86m x 5.31m)
Upvc double glazed bay window unit to the front elevation, coving to ceiling, wall light points, two central heating radiators and wall mounted gas fire.
Lobby- 15ft 03 x 4ft 10 (4.65m x 1.47m)
Upvc entrance doors to both side elevations, upvc window unit and polycarbonate roof.
Landing-
Two upvc double glazed window units to the front elevation, access to roof space, central heating radiator, coving to ceiling, airing cupboard with shelving and housing the hot water cylinder.
Bedroom 1- 11ft 11 x 11ft 10 (3.63m x 3.61m)
Two upvc double glazed window units to the side elevation, upvc double glazed window unit to the front elevation and central heating radiator.
Bedroom 2- 13ft 10 x 11ft 11 (4.22m x 3.63m)
Upvc double glazed window unit to the side elevation and central heating radiator. Fitted bedroom furniture to include overhead lockers, wardrobes and dressing table.
WC- 6ft 07 x 2ft 11 (2.01m x 0.89m)
Upvc double glazed obscured glass window unit to the rear elevation, low level wc and half panelled walls.
Bathroom- 8ft 06 reducing to 5ft 05 x 8ft 01 (2.59m reducing to 1.65m x 2.46m)
Upvc double glazed obscured glass window unit to the rear elevation, tiled walls, central heating radiator, panelled bath and pedestal wash handbasin.
Bedroom- 12ft 09 x 12ft (3.89m x 3.66m)
Upvc double glazed window unit to the side elevation and coving to ceiling.
Bedroom- 18ft 04 x 14ft (5.59m x 4.27m)
Upvc double glazed bay window unit to the front elevation, two upvc double glazed window units to the side elevation, coving to ceiling, fitted bedroom furniture and central heating radiator. Door to en-suite.
En-Suite- 7ft 06 x 5ft 05 (2.29m x 1.65m)
Extractor, vanity wash handbasin, low level wc, tiled walls and shower enclosure with mains fed shower.
Outside-
The front of the property is laid to lawn having feature flagpole, well mature extensive grounds with shrubs, hedging, plants and borders. An extensive block paved pathway and driveway with outside light.
The rear of the property has an additional parking area along with garage. The property has outstanding countryside views from all aspects.
Garage- 21ft 03 x 13ft 02 (6.48m x 4.01m)
Having upvc double glazed window unit to the rear elevation, tap, electric roller door, concrete floor and electricity connected.
Situation
Alvingham is a village and civil parish in the East Lindsey district of Lincolnshire, England. It is situated 3 miles (5 km) north-east from the market town of Louth.
Directions
For directions to this property please use postcode LN11 0PZ in satellite navigation and gps devices.
Council tax
First listed
Over a month agoAlvingham, Louth, LN11
Placebuzz mortgage repayment calculator
Monthly repayment
The Est. Mortgage is for a 25 years repayment mortgage based on a 10% deposit and a 5.5% annual interest. It is only intended as a guide. Make sure you obtain accurate figures from your lender before committing to any mortgage. Your home may be repossessed if you do not keep up repayments on a mortgage.
Alvingham, Louth, LN11 - Streetview
DISCLAIMER: Property descriptions and related information displayed on this page are marketing materials provided by Nottingham Estate Agency - Louth. Placebuzz does not warrant or accept any responsibility for the accuracy or completeness of the property descriptions or related information provided here and they do not constitute property particulars. Please contact Nottingham Estate Agency - Louth for full details and further information.





