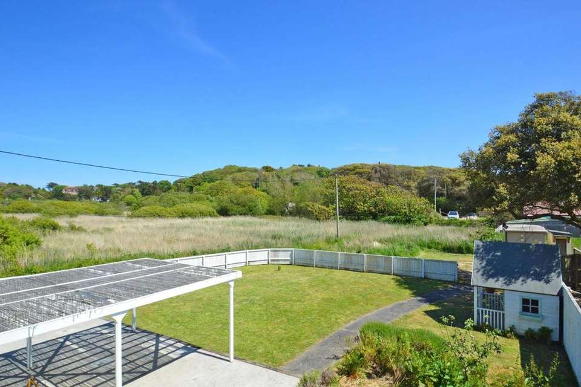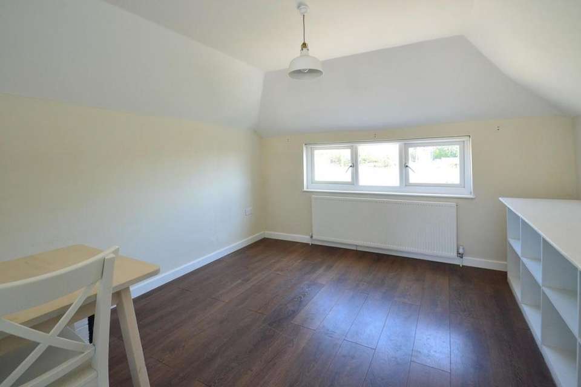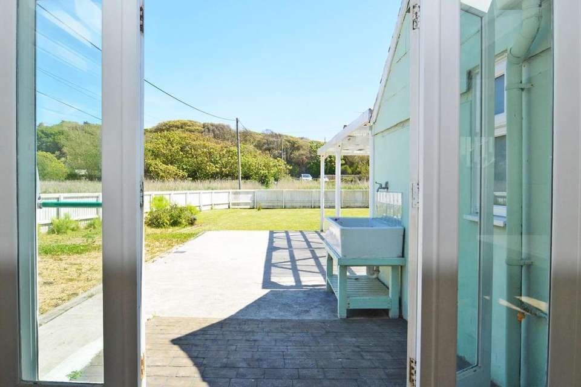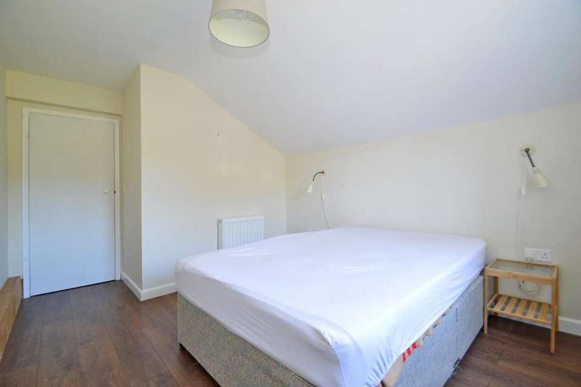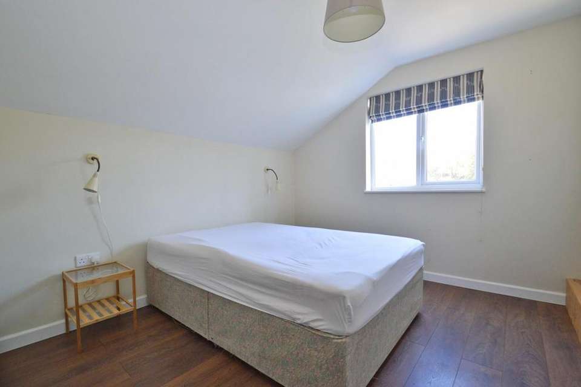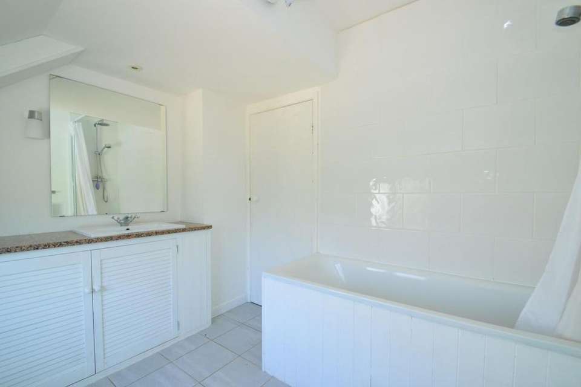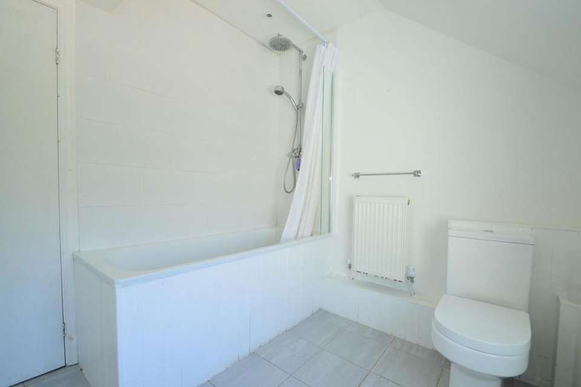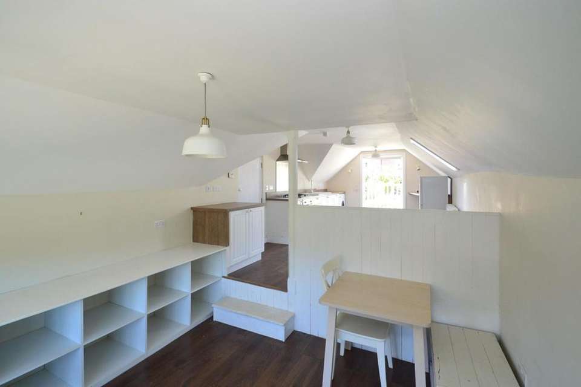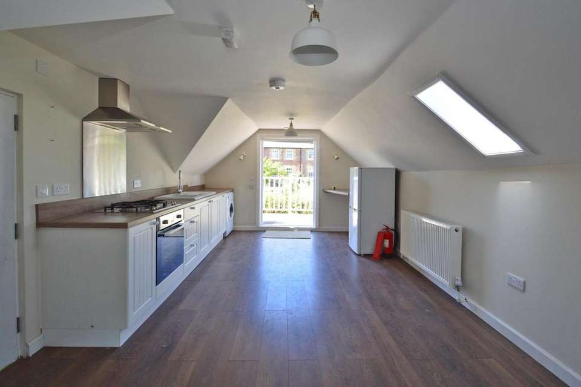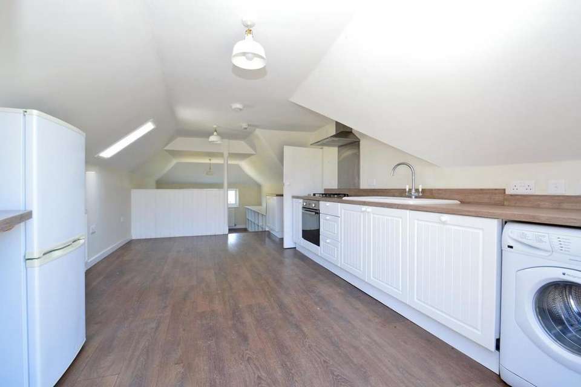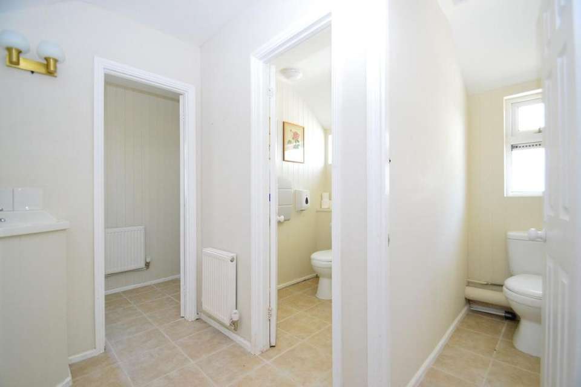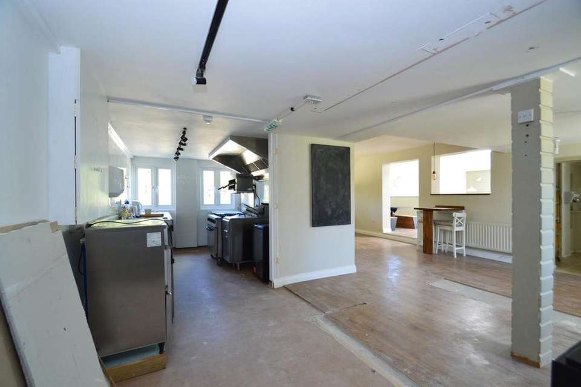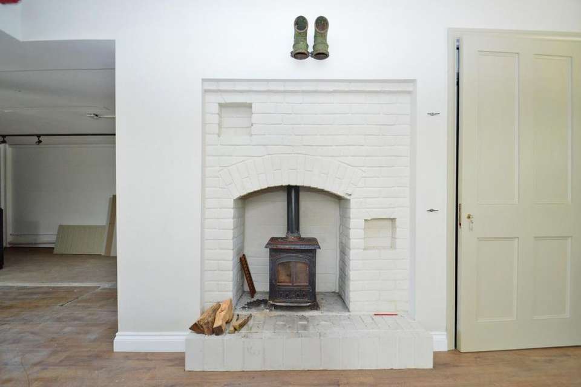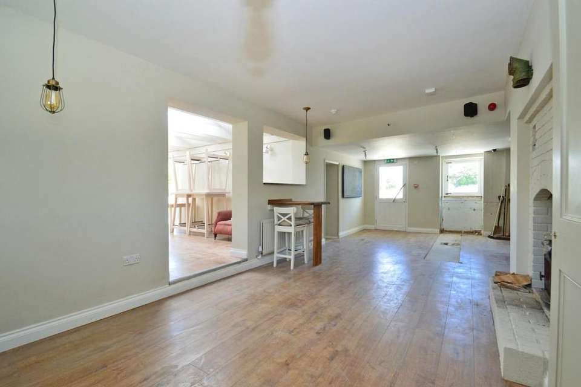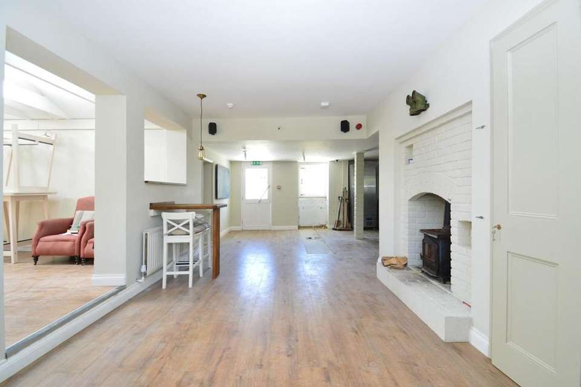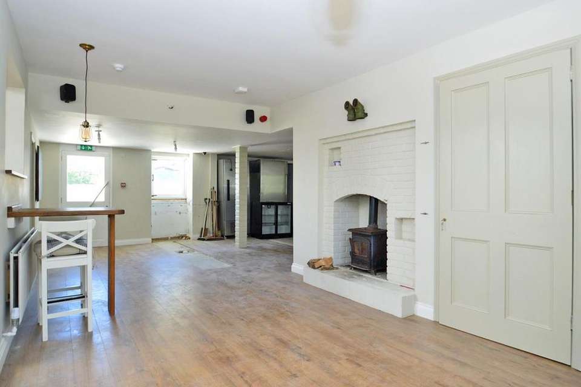Studio flat for sale
Coastguard Lane, Freshwaterstudio Flat
Property photos
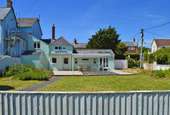
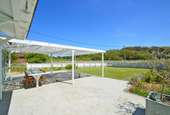
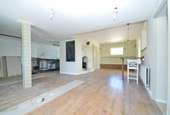
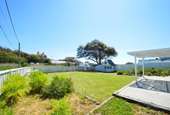
+16
Property description
The Gate offers an exciting and rare opportunity to acquire a former commercial premises, positioned just moments from the beach in spectacular Freshwater Bay, and transform it into a unique family home.
Formally part of the Sandpipers Hotel, this renovated public house was once the popular Fat Cat pub, renowned for its legendary ale choices and beer festivals. The Gate has been given change of use planning permission to covert from a former public house with an apartment over, to a single two-storey residential dwelling, offering an outstanding opportunity for a purchaser to create a wonderful family home with the sea and countryside on its doorstep.
This special property has a lovely outlook to the neighbouring protected Area of Outstanding Natural Beauty and also enjoys sea views from the first floor. Located in spectacular Freshwater Bay, The Gate is moments from miles of footpaths and bridleways which pass through Areas of Outstanding Natural Beauty, ideal for tranquil walks, horse riding and mountain biking. Freshwater Bay is famous for its beach and for its geology and coastal rock formations, such as the well-known landmarks of Stag and Mermaid rocks. Freshwater is a popular tourist destination and benefits from many established stores, a supermarket, two picturesque churches and some wonderful cultural history, such as the Julia Margaret Cameron Museum at Dimbola House and Alfred Lord Tennyson's home. The Gates location is perfect for those lovers of water based pursuits as Freshwater Bay and nearby Compton Bay provide ideal conditions for surfing, swimming, coasteering and kayaking.
The property accommodation is currently comprised of a first floor, self contained apartment, plus a large ground floor area. Formally the restaurant and bar, the ground floor currently consists of a kitchen, porch, two open plan rooms and cloakrooms. The first floor contains an open plan kitchen/diner/living room, bedroom and bathroom. The property also benefits from a generous garden area which could provide a wonderful space for entertaining on long summer days. The off road parking area provides ample room for storing several vehicles and/or a boat.
Welcome To The Gate - The property can be reached via Coastguard Lane, a tranquil, unmade road; plus a quiet public footpath runs along the side of the property. Double wrought iron gates open to the large, enclosed garden and there is alternative access through a wooden gate, leading from an extensive parking area. Passing through the spacious lawned garden, the ground floor is accessed through a wooden, glazed front door, fronted by a large patio and pergola.
Ground Floor: -
Bar Area (Proposed Entrance Hall And Sitting Room) - 8.53m x 3.12m (28' x 10'3) - Via the front door of The Gate, the expansive ground floor room is reached, which is light and bright with dual aspect, double glazed windows. A contemporary wood effect laminate floor continues through to the proposed kitchen/diner, which looks extremely stylish and compliments the neutral decor and modern, hanging pendant lights. A wood burning stove sits within a painted, original, brick-built fireplace, next to which is a large cupboard containing the Vaillant boiler. Other appealing features of this room include a long, built in seat below the rear window, a wooden, wall attached, bar table and a wall opening with views into the proposed kitchen. This area also contains a radiator, wall lights, carbon monoxide alarm and smoke alarm.
Dining Hall (Proposed Kitchen/Diner) - 7.11m x 4.78m (23'4 x 15'8) - Currently furnished as an American style diner, this wonderful light space could potentially be converted into an impressive, sizeable kitchen/diner. There are large patio doors which open to the front aspect, two double glazed windows with views to Coastguard Lane and three sky lights, ensuring the room is filled with natural light. The contemporary fixtures and decoration include white ceiling beams, a wood panelled wall running above a long built in bench and currently four built in seating booths with tables which can be easily removed. Other features consist of seven wall lights, two hanging pendant lights and two radiators
Kitchen (Proposed Study/Snug & Staircase) - 7.47m x 1.88m (24'6 x 6'2 ) - Currently the kitchen area, positioned to the side of the open plan ground floor and has tiled walls, ceiling lights and two double glazed windows to the rear aspect. This area will incorporate the stairs to the first floor, and doors will lead into a separate study/snug, and a new shower room.
Cloakrooms (Proposed Utility Room & Wc) - This area, accessed from the entrance hall, is currently a WC area and will become a utility room, storage cupboard and WC. Currently there is a tiled floor and neutral decor throughout. The ladies W/C area contains two separate toilet cubicles each with a low level W/C, part wood panelled walls and soap dispensers. Other features include a radiator, basin, hand dryer and wall hung baby changer. The mens W/C contains a cubicle with low level, dual flush W/C, a urinal, basin, hand dryer and soap dispenser. The section as a whole has double glazed windows and recessed lights.
Porch (Proposed Shower Room) - This potential new shower room is currently a store and contains a tiled floor and some open shelves are attached to the wall.
First Floor - Planning permission is already in place for an internal staircase, but currently this modern, self contained apartment is accessed from an external wooden staircase at the rear of the property. A decked platform at the top of the stairs will become a balcony to bedroom two, which is a good size and provides lovely, far reaching views.
Kitchen Diner (Proposed Master Bedroom) - 5.61m x 3.30m (18'5 x 10'10) - A small landing will lead into the new master bedroom, which will also benefit from a balcony after conversion. Currently the area is the kitchen/diner and is described as follows. UPVC doors open to the spacious dining area which has a smart wood effect laminate floor running through it. Light and bright with neutral decor, this room has dual aspect windows and a skylight. The newly fitted kitchen consists of white base units topped by a wood effect worktop, ceramic sink with mixer taps and a dishwasher. The low level Hotpoint oven had a gas hob with stainless steel splash back and extractor fan above. A space and plumbing is provided beneath the worktop for a washing machine and other features include a high corner shelf, radiator, carbon monoxide alarm, smoke alarm, wall and ceiling lights.
Sitting Room (Proposed Bedroom Two) - 3.28m x 3.25m (10'9 x 10'8) - Currently the living room to the apartment, this area will form the second bedroom. A wood panelled room divide and step section off the lounge space from the kitchen/diner and this sunny room benefits from large double-glazed windows with wonderful sea and country views. The room contains a radiator, low level open shelves and a pendant ceiling light.
Landing - A small corridor will lead from the top of the stairs to the new bathroom and both bedrooms,. This area contains a carbon monoxide alarm, smoke alarm, coat hooks, ceiling light and large recessed storage space with hanging rails, shelf and a light.
Bathroom - 2.90m x 2.26m (9'6 x 7'5) - This spacious, bright bathroom with neutral decor has a tiled floor and an obscure double glazed window. Above the bath is a chrome shower and tiled walls, and its white wood panelling is a decor feature which continues through the room. The basin with mixer tap is set within a useful granite top and has a large cupboard with shelf beneath. Other features include a low-level W/C with dual flush, display shelf, mirror, radiator and a recessed light.
Bedroom (Proposed Staircase And Landing) - 3.20m x 2.90m (10'6 x 9'6) - Currently a bedroom, this area will make way for the new staircase. Currently, the stylish wood laminate floor continues into this light, bright double room which has a double glazed window to front aspect enjoying the beautiful surrounding vistas. This good sized room currently has fresh, neutral decor, a pendant ceiling light and radiator.
Outside - The enclosed, extensive, garden is mainly laid to lawn and can be accessed through two sets of gates, as well as another gate from a large, enclosed storage area; ideal for concealing dustbins and storing garden utensils. A substantial patio, adjacent to the house, has a pergola above and is a fabulous social space, ideal for entertaining and alfresco dining. Adjacent to the vast lawn are beds with mature planting and a fabulous, childrens playhouse. Beyond the surrounding fence is a large parking area with ample space for multiple vehicles or boat storage.
The Gate is situated in a very special location and is an ideal purchase for those looking to design their own family home. An early viewing is highly recommended.
Agent Notes:
The information provided about this property does not constitute or form part of an offer or contract, nor may it be regarded as representations. All interested parties must verify accuracy and your solicitor must verify tenure/lease information, fixtures and fittings and, where the property has been extended/converted, planning/building regulation consents. All dimensions are approximate and quoted for guidance only and their accuracy cannot be confirmed. Reference to appliances and/or services does not imply that they are necessarily in working order or fit for the purpose. Susan Payne Property Ltd. Company no. 10753879.
Formally part of the Sandpipers Hotel, this renovated public house was once the popular Fat Cat pub, renowned for its legendary ale choices and beer festivals. The Gate has been given change of use planning permission to covert from a former public house with an apartment over, to a single two-storey residential dwelling, offering an outstanding opportunity for a purchaser to create a wonderful family home with the sea and countryside on its doorstep.
This special property has a lovely outlook to the neighbouring protected Area of Outstanding Natural Beauty and also enjoys sea views from the first floor. Located in spectacular Freshwater Bay, The Gate is moments from miles of footpaths and bridleways which pass through Areas of Outstanding Natural Beauty, ideal for tranquil walks, horse riding and mountain biking. Freshwater Bay is famous for its beach and for its geology and coastal rock formations, such as the well-known landmarks of Stag and Mermaid rocks. Freshwater is a popular tourist destination and benefits from many established stores, a supermarket, two picturesque churches and some wonderful cultural history, such as the Julia Margaret Cameron Museum at Dimbola House and Alfred Lord Tennyson's home. The Gates location is perfect for those lovers of water based pursuits as Freshwater Bay and nearby Compton Bay provide ideal conditions for surfing, swimming, coasteering and kayaking.
The property accommodation is currently comprised of a first floor, self contained apartment, plus a large ground floor area. Formally the restaurant and bar, the ground floor currently consists of a kitchen, porch, two open plan rooms and cloakrooms. The first floor contains an open plan kitchen/diner/living room, bedroom and bathroom. The property also benefits from a generous garden area which could provide a wonderful space for entertaining on long summer days. The off road parking area provides ample room for storing several vehicles and/or a boat.
Welcome To The Gate - The property can be reached via Coastguard Lane, a tranquil, unmade road; plus a quiet public footpath runs along the side of the property. Double wrought iron gates open to the large, enclosed garden and there is alternative access through a wooden gate, leading from an extensive parking area. Passing through the spacious lawned garden, the ground floor is accessed through a wooden, glazed front door, fronted by a large patio and pergola.
Ground Floor: -
Bar Area (Proposed Entrance Hall And Sitting Room) - 8.53m x 3.12m (28' x 10'3) - Via the front door of The Gate, the expansive ground floor room is reached, which is light and bright with dual aspect, double glazed windows. A contemporary wood effect laminate floor continues through to the proposed kitchen/diner, which looks extremely stylish and compliments the neutral decor and modern, hanging pendant lights. A wood burning stove sits within a painted, original, brick-built fireplace, next to which is a large cupboard containing the Vaillant boiler. Other appealing features of this room include a long, built in seat below the rear window, a wooden, wall attached, bar table and a wall opening with views into the proposed kitchen. This area also contains a radiator, wall lights, carbon monoxide alarm and smoke alarm.
Dining Hall (Proposed Kitchen/Diner) - 7.11m x 4.78m (23'4 x 15'8) - Currently furnished as an American style diner, this wonderful light space could potentially be converted into an impressive, sizeable kitchen/diner. There are large patio doors which open to the front aspect, two double glazed windows with views to Coastguard Lane and three sky lights, ensuring the room is filled with natural light. The contemporary fixtures and decoration include white ceiling beams, a wood panelled wall running above a long built in bench and currently four built in seating booths with tables which can be easily removed. Other features consist of seven wall lights, two hanging pendant lights and two radiators
Kitchen (Proposed Study/Snug & Staircase) - 7.47m x 1.88m (24'6 x 6'2 ) - Currently the kitchen area, positioned to the side of the open plan ground floor and has tiled walls, ceiling lights and two double glazed windows to the rear aspect. This area will incorporate the stairs to the first floor, and doors will lead into a separate study/snug, and a new shower room.
Cloakrooms (Proposed Utility Room & Wc) - This area, accessed from the entrance hall, is currently a WC area and will become a utility room, storage cupboard and WC. Currently there is a tiled floor and neutral decor throughout. The ladies W/C area contains two separate toilet cubicles each with a low level W/C, part wood panelled walls and soap dispensers. Other features include a radiator, basin, hand dryer and wall hung baby changer. The mens W/C contains a cubicle with low level, dual flush W/C, a urinal, basin, hand dryer and soap dispenser. The section as a whole has double glazed windows and recessed lights.
Porch (Proposed Shower Room) - This potential new shower room is currently a store and contains a tiled floor and some open shelves are attached to the wall.
First Floor - Planning permission is already in place for an internal staircase, but currently this modern, self contained apartment is accessed from an external wooden staircase at the rear of the property. A decked platform at the top of the stairs will become a balcony to bedroom two, which is a good size and provides lovely, far reaching views.
Kitchen Diner (Proposed Master Bedroom) - 5.61m x 3.30m (18'5 x 10'10) - A small landing will lead into the new master bedroom, which will also benefit from a balcony after conversion. Currently the area is the kitchen/diner and is described as follows. UPVC doors open to the spacious dining area which has a smart wood effect laminate floor running through it. Light and bright with neutral decor, this room has dual aspect windows and a skylight. The newly fitted kitchen consists of white base units topped by a wood effect worktop, ceramic sink with mixer taps and a dishwasher. The low level Hotpoint oven had a gas hob with stainless steel splash back and extractor fan above. A space and plumbing is provided beneath the worktop for a washing machine and other features include a high corner shelf, radiator, carbon monoxide alarm, smoke alarm, wall and ceiling lights.
Sitting Room (Proposed Bedroom Two) - 3.28m x 3.25m (10'9 x 10'8) - Currently the living room to the apartment, this area will form the second bedroom. A wood panelled room divide and step section off the lounge space from the kitchen/diner and this sunny room benefits from large double-glazed windows with wonderful sea and country views. The room contains a radiator, low level open shelves and a pendant ceiling light.
Landing - A small corridor will lead from the top of the stairs to the new bathroom and both bedrooms,. This area contains a carbon monoxide alarm, smoke alarm, coat hooks, ceiling light and large recessed storage space with hanging rails, shelf and a light.
Bathroom - 2.90m x 2.26m (9'6 x 7'5) - This spacious, bright bathroom with neutral decor has a tiled floor and an obscure double glazed window. Above the bath is a chrome shower and tiled walls, and its white wood panelling is a decor feature which continues through the room. The basin with mixer tap is set within a useful granite top and has a large cupboard with shelf beneath. Other features include a low-level W/C with dual flush, display shelf, mirror, radiator and a recessed light.
Bedroom (Proposed Staircase And Landing) - 3.20m x 2.90m (10'6 x 9'6) - Currently a bedroom, this area will make way for the new staircase. Currently, the stylish wood laminate floor continues into this light, bright double room which has a double glazed window to front aspect enjoying the beautiful surrounding vistas. This good sized room currently has fresh, neutral decor, a pendant ceiling light and radiator.
Outside - The enclosed, extensive, garden is mainly laid to lawn and can be accessed through two sets of gates, as well as another gate from a large, enclosed storage area; ideal for concealing dustbins and storing garden utensils. A substantial patio, adjacent to the house, has a pergola above and is a fabulous social space, ideal for entertaining and alfresco dining. Adjacent to the vast lawn are beds with mature planting and a fabulous, childrens playhouse. Beyond the surrounding fence is a large parking area with ample space for multiple vehicles or boat storage.
The Gate is situated in a very special location and is an ideal purchase for those looking to design their own family home. An early viewing is highly recommended.
Agent Notes:
The information provided about this property does not constitute or form part of an offer or contract, nor may it be regarded as representations. All interested parties must verify accuracy and your solicitor must verify tenure/lease information, fixtures and fittings and, where the property has been extended/converted, planning/building regulation consents. All dimensions are approximate and quoted for guidance only and their accuracy cannot be confirmed. Reference to appliances and/or services does not imply that they are necessarily in working order or fit for the purpose. Susan Payne Property Ltd. Company no. 10753879.
Council tax
First listed
Over a month agoCoastguard Lane, Freshwater
Placebuzz mortgage repayment calculator
Monthly repayment
The Est. Mortgage is for a 25 years repayment mortgage based on a 10% deposit and a 5.5% annual interest. It is only intended as a guide. Make sure you obtain accurate figures from your lender before committing to any mortgage. Your home may be repossessed if you do not keep up repayments on a mortgage.
Coastguard Lane, Freshwater - Streetview
DISCLAIMER: Property descriptions and related information displayed on this page are marketing materials provided by Susan Payne Property - Wootton. Placebuzz does not warrant or accept any responsibility for the accuracy or completeness of the property descriptions or related information provided here and they do not constitute property particulars. Please contact Susan Payne Property - Wootton for full details and further information.





