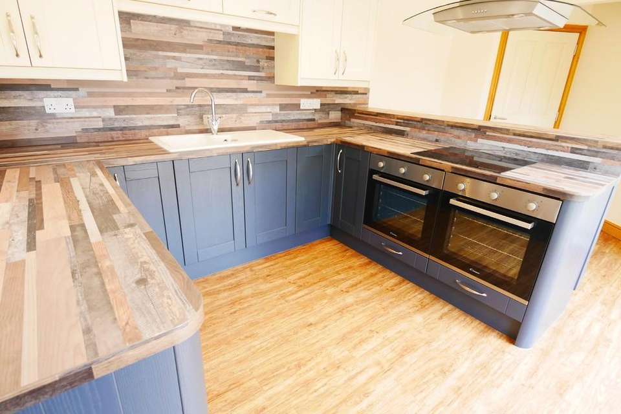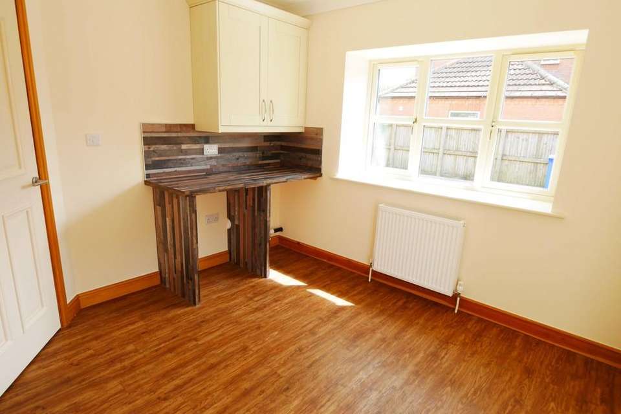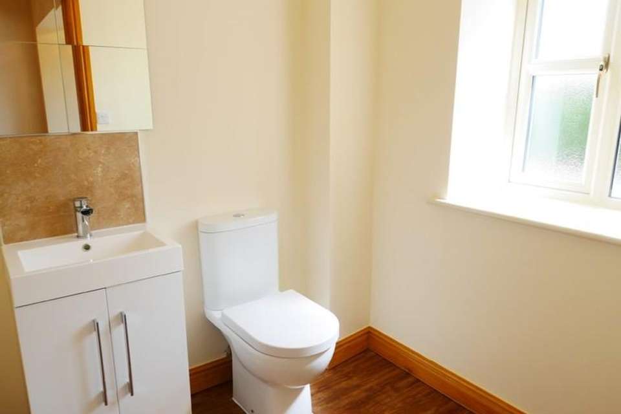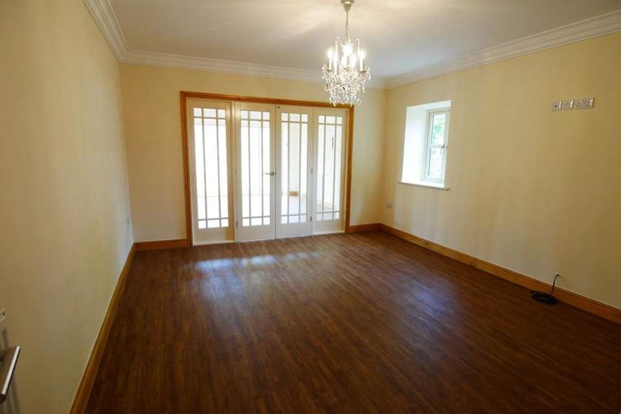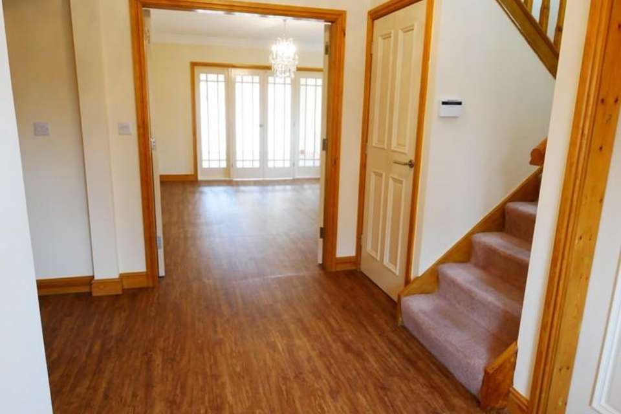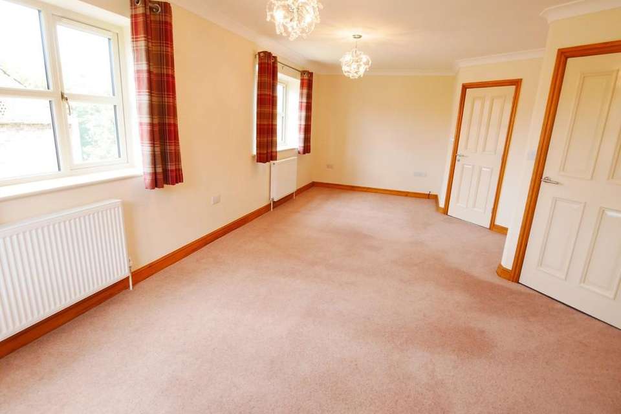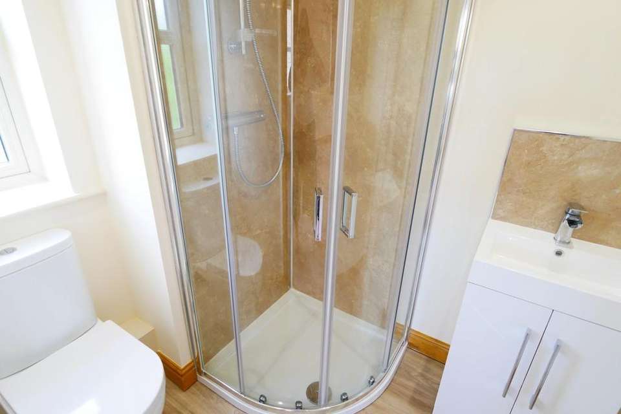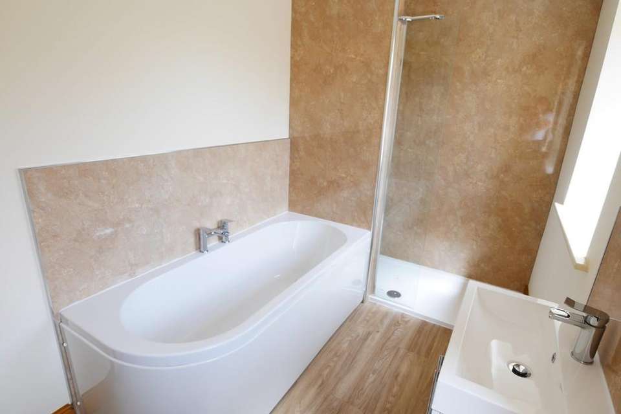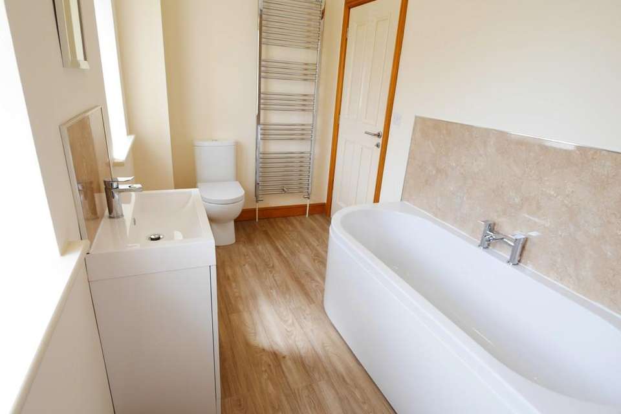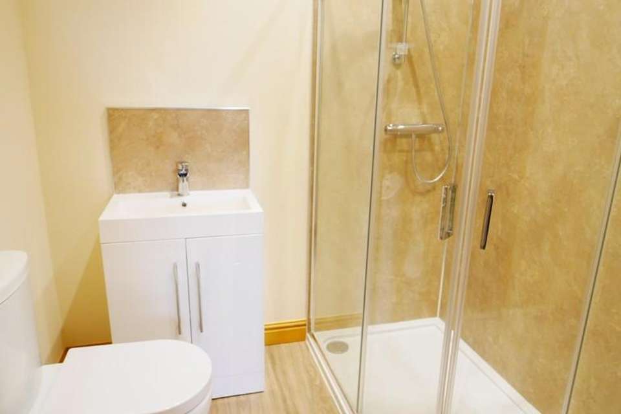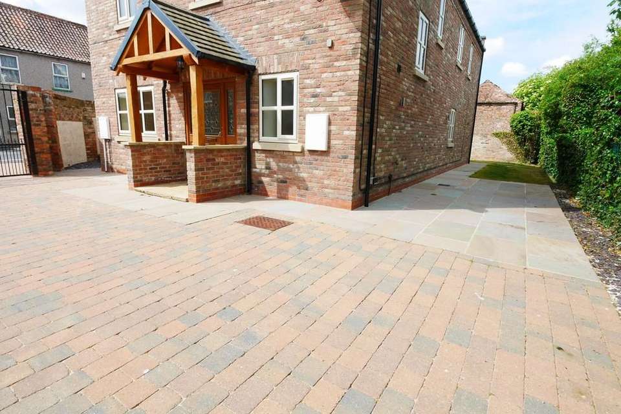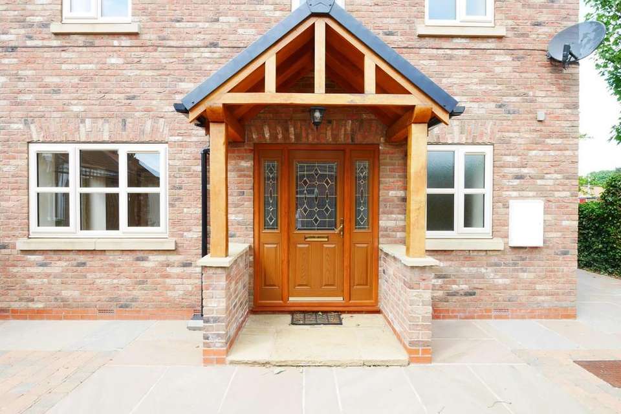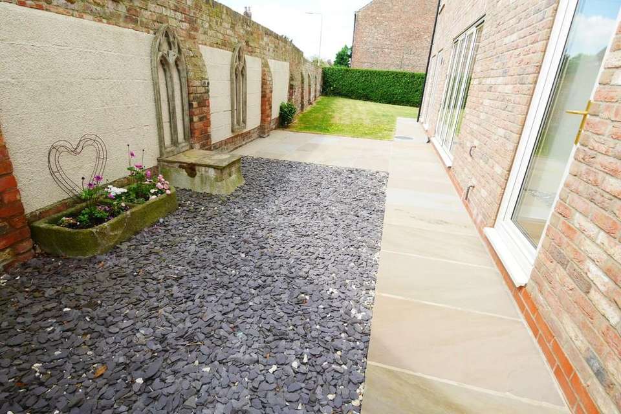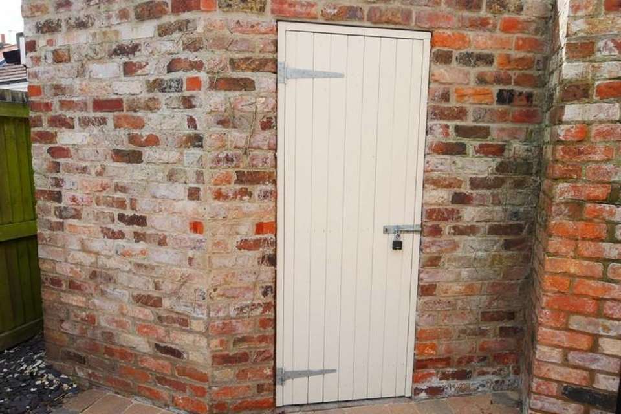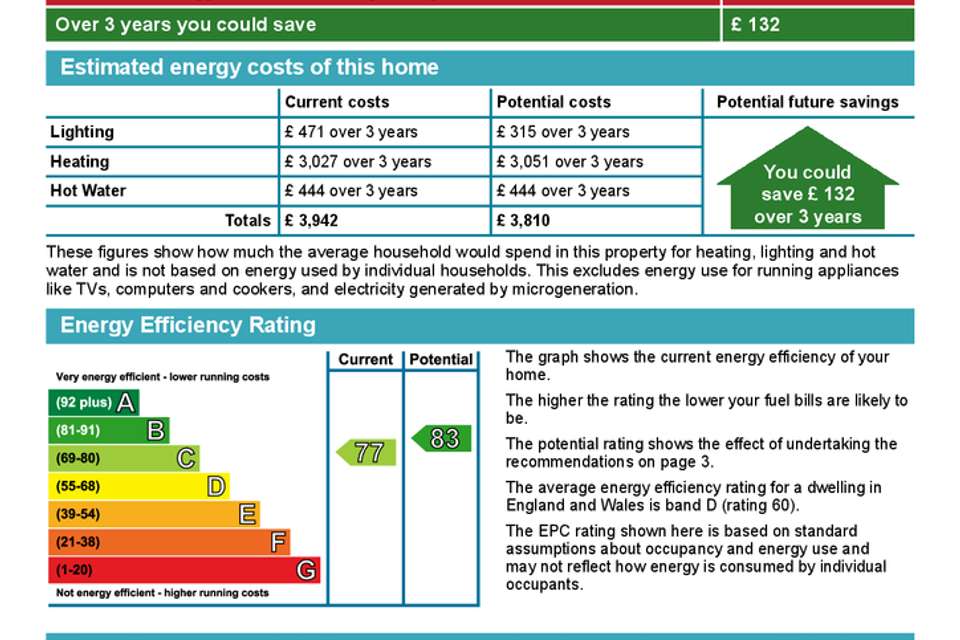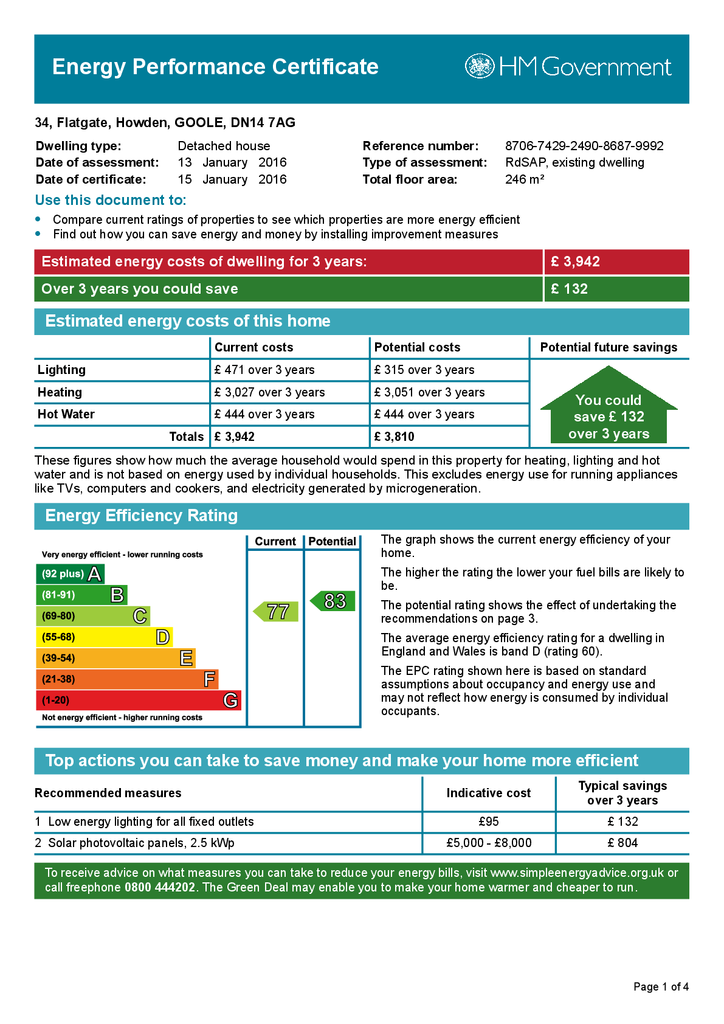6 bedroom detached house for sale
Flatgate, Howdendetached house
bedrooms
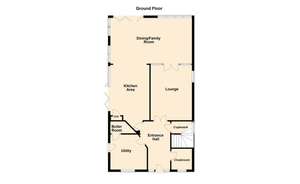
Property photos

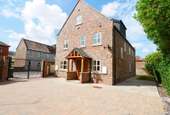
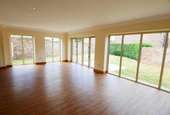
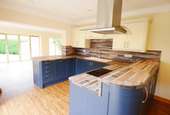
+15
Property description
Entrance Hall 13' 8" x 9' 9" (4.17m x 2.97m) Stairway to the first floor. Understairs storage cupboard. Timber effect laminate flooring which runs through out the ground floor accommodation. One central heating radiator.
Cloakroom 5' 9" x 6' 2" (1.75m x 1.88m) White suite comprising a vanity wash hand basin and a low flush w.c. Extractor and one central heating radiator.
Utility Room 10' 4" x 10' 4" (3.15m x 3.15m) Fitted laminate worktop with plumbing under for a washing machine and space for another appliance. One double wall cupboard. Cupboard containing the wall mounted 'Vaillant' gas central heating boiler and the pressurised water tank.
Kitchen/Dining Room 24' 4" x 14' (7.42m x 4.27m) Plus 10'4" x 17'2". Range of contemporary fitted units with timber effect laminate worktops . The units incorporate twin built in ovens with a stainless steel extractor canopy over, an integrated dishwasher, integrated fridge freezer and a one and a half bowl ceramic sink with mixer tap. In the dining/family area there are two sets of bi-fold doors opening onto the rear gardens. Concealed ceiling lights. Three central heating radiators.
Sitting Room 12' 6" x 15' 5" (3.81m x 4.7m) Double doors to the Kitchen area and the Hallway. One central heating radiator.
Landing
Bedroom One 24' 3" x 10' 3" (7.39m x 3.12m) Irregular shape. To the side and rear elevations. Two central heating radiators. Walk in wardrobe with a central heating radiator. (5'6" x 5'1").
En-Suite 4' 8" x 6' 1" (1.42m x 1.85m) Corner shower cubicle with laminate wet walls and a mains shower. Vanity wash hand basin and a low flush w.c. Extractor. Concealed ceiling lights. Chrome heated towel rail.
Bedroom Two 11' 9" x 8' 7" (3.58m x 2.62m) To the side elevation. One central heating radiator.
En-Suite 9' 1" x 3' 2" (2.77m x 0.97m) Shower cubicle with laminate wet walls and a mains shower. Vanity wash hand basin and a low flush w.c. Extractor. Concealed ceiling lights. Chrome heated towel rail.
Bedroom Three 15' 4" x 10' 4" (4.67m x 3.15m) To the side elevation. One central heating radiator.
Bedroom Four 12' 6" x 10' 4" (3.81m x 3.15m) To the side and front elevations. One central heating radiator.
Bathroom 12' 6" x 6' 10" (3.81m x 2.08m) White suite comprising, walk in shower cubicle with laminate wet walls and a mains shower, panelled bath with laminate wet walls, vanity wash hand basin and a low flush w.c. Chrome heated towel rail. Extractor and concealed ceiling lights.
Landing
Bedroom Five 10' 1" x 13' 6" (3.07m x 4.11m) Irregular shape. Restricted headroom. To the front elevation. Fitted wall mounted vanity unit. One central heating radiator.
En-Suite 5' 8" x 6' 6" (1.73m x 1.98m) Shower cubicle with laminate wet walls and a mains shower. Vanity wash hand basin and a low flush w.c. Extractor. Concealed ceiling lights. Chrome heated towel rail.
Bedroom Six 11' 3" x 14' (3.43m x 4.27m) Restricted headroom. To the rear elevation. One central heating radiator.
En-Suite 5' 9" x 6' 4" (1.75m x 1.93m) Shower cubicle with laminate wet walls and a mains shower. Vanity wash hand basin and a low flush w.c. Extractor. Concealed ceiling lights. Chrome heated towel rail.
Garden Store Brick built garden store.
OUTSIDE Wrought iron gates give access from Flatgate and open into the block paved parking area. The private enclosed gardens are walled to three sides and are mainly laid to lawn. There is a paved seating area to the right hand side and a paved and gravelled bed to the left side.
Cloakroom 5' 9" x 6' 2" (1.75m x 1.88m) White suite comprising a vanity wash hand basin and a low flush w.c. Extractor and one central heating radiator.
Utility Room 10' 4" x 10' 4" (3.15m x 3.15m) Fitted laminate worktop with plumbing under for a washing machine and space for another appliance. One double wall cupboard. Cupboard containing the wall mounted 'Vaillant' gas central heating boiler and the pressurised water tank.
Kitchen/Dining Room 24' 4" x 14' (7.42m x 4.27m) Plus 10'4" x 17'2". Range of contemporary fitted units with timber effect laminate worktops . The units incorporate twin built in ovens with a stainless steel extractor canopy over, an integrated dishwasher, integrated fridge freezer and a one and a half bowl ceramic sink with mixer tap. In the dining/family area there are two sets of bi-fold doors opening onto the rear gardens. Concealed ceiling lights. Three central heating radiators.
Sitting Room 12' 6" x 15' 5" (3.81m x 4.7m) Double doors to the Kitchen area and the Hallway. One central heating radiator.
Landing
Bedroom One 24' 3" x 10' 3" (7.39m x 3.12m) Irregular shape. To the side and rear elevations. Two central heating radiators. Walk in wardrobe with a central heating radiator. (5'6" x 5'1").
En-Suite 4' 8" x 6' 1" (1.42m x 1.85m) Corner shower cubicle with laminate wet walls and a mains shower. Vanity wash hand basin and a low flush w.c. Extractor. Concealed ceiling lights. Chrome heated towel rail.
Bedroom Two 11' 9" x 8' 7" (3.58m x 2.62m) To the side elevation. One central heating radiator.
En-Suite 9' 1" x 3' 2" (2.77m x 0.97m) Shower cubicle with laminate wet walls and a mains shower. Vanity wash hand basin and a low flush w.c. Extractor. Concealed ceiling lights. Chrome heated towel rail.
Bedroom Three 15' 4" x 10' 4" (4.67m x 3.15m) To the side elevation. One central heating radiator.
Bedroom Four 12' 6" x 10' 4" (3.81m x 3.15m) To the side and front elevations. One central heating radiator.
Bathroom 12' 6" x 6' 10" (3.81m x 2.08m) White suite comprising, walk in shower cubicle with laminate wet walls and a mains shower, panelled bath with laminate wet walls, vanity wash hand basin and a low flush w.c. Chrome heated towel rail. Extractor and concealed ceiling lights.
Landing
Bedroom Five 10' 1" x 13' 6" (3.07m x 4.11m) Irregular shape. Restricted headroom. To the front elevation. Fitted wall mounted vanity unit. One central heating radiator.
En-Suite 5' 8" x 6' 6" (1.73m x 1.98m) Shower cubicle with laminate wet walls and a mains shower. Vanity wash hand basin and a low flush w.c. Extractor. Concealed ceiling lights. Chrome heated towel rail.
Bedroom Six 11' 3" x 14' (3.43m x 4.27m) Restricted headroom. To the rear elevation. One central heating radiator.
En-Suite 5' 9" x 6' 4" (1.75m x 1.93m) Shower cubicle with laminate wet walls and a mains shower. Vanity wash hand basin and a low flush w.c. Extractor. Concealed ceiling lights. Chrome heated towel rail.
Garden Store Brick built garden store.
OUTSIDE Wrought iron gates give access from Flatgate and open into the block paved parking area. The private enclosed gardens are walled to three sides and are mainly laid to lawn. There is a paved seating area to the right hand side and a paved and gravelled bed to the left side.
Council tax
First listed
Over a month agoEnergy Performance Certificate
Flatgate, Howden
Placebuzz mortgage repayment calculator
Monthly repayment
The Est. Mortgage is for a 25 years repayment mortgage based on a 10% deposit and a 5.5% annual interest. It is only intended as a guide. Make sure you obtain accurate figures from your lender before committing to any mortgage. Your home may be repossessed if you do not keep up repayments on a mortgage.
Flatgate, Howden - Streetview
DISCLAIMER: Property descriptions and related information displayed on this page are marketing materials provided by Screetons - Howden. Placebuzz does not warrant or accept any responsibility for the accuracy or completeness of the property descriptions or related information provided here and they do not constitute property particulars. Please contact Screetons - Howden for full details and further information.





