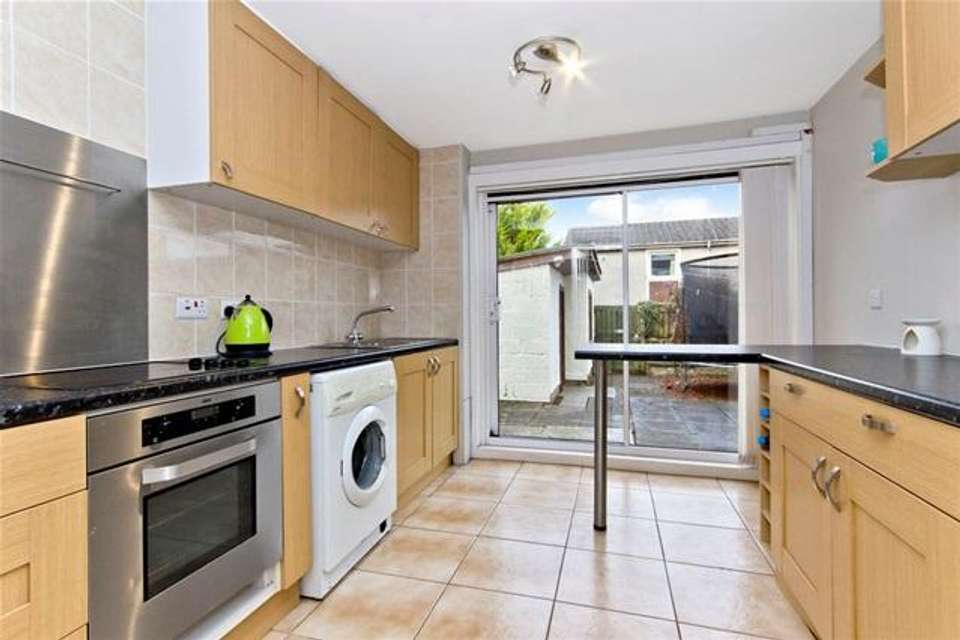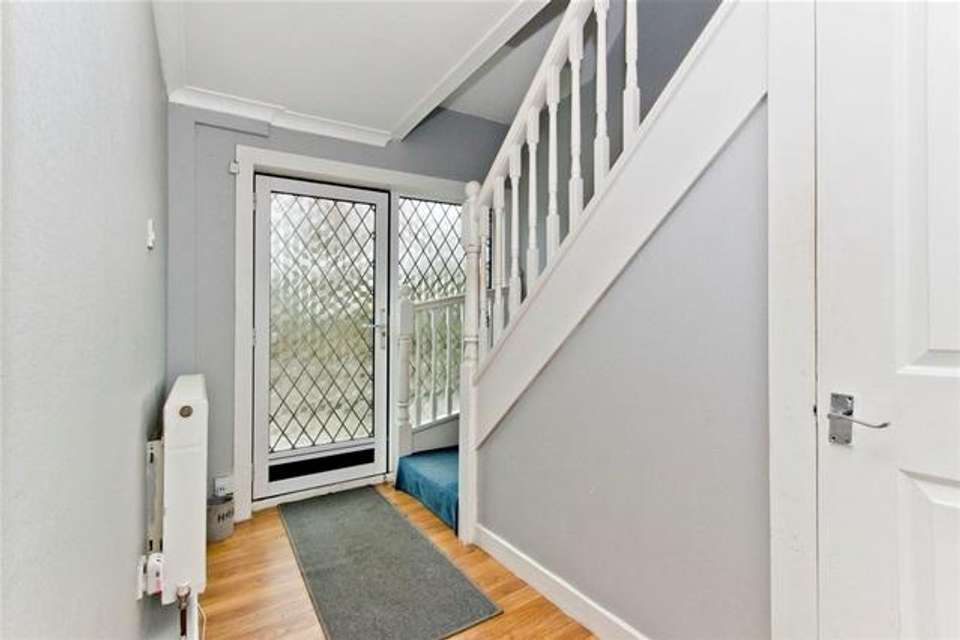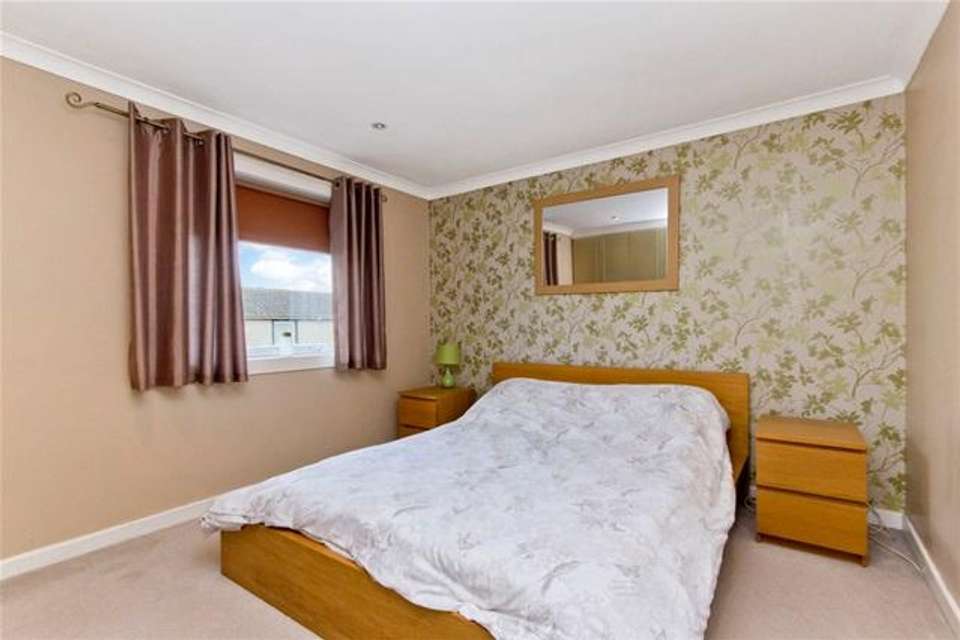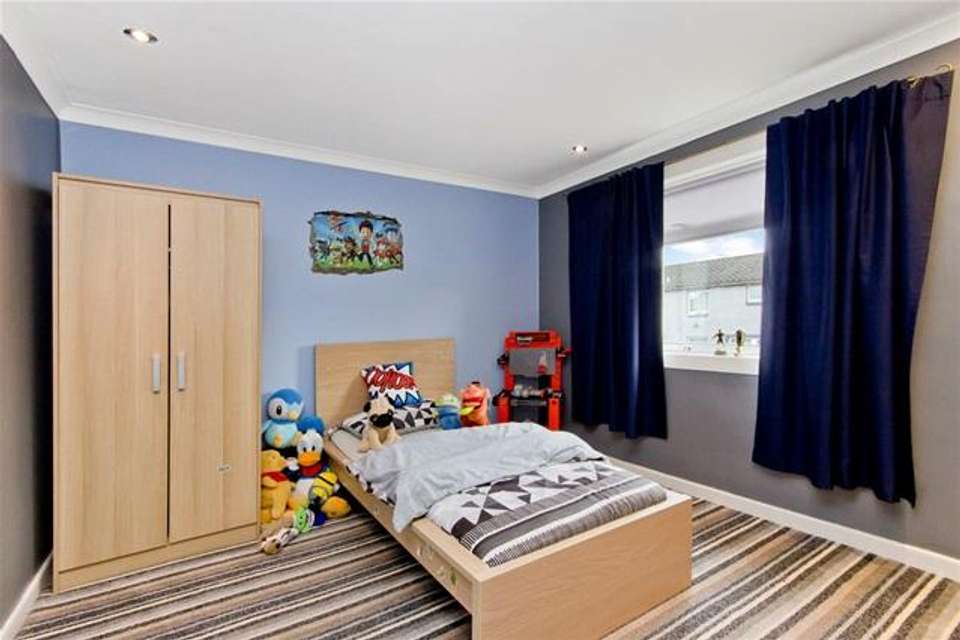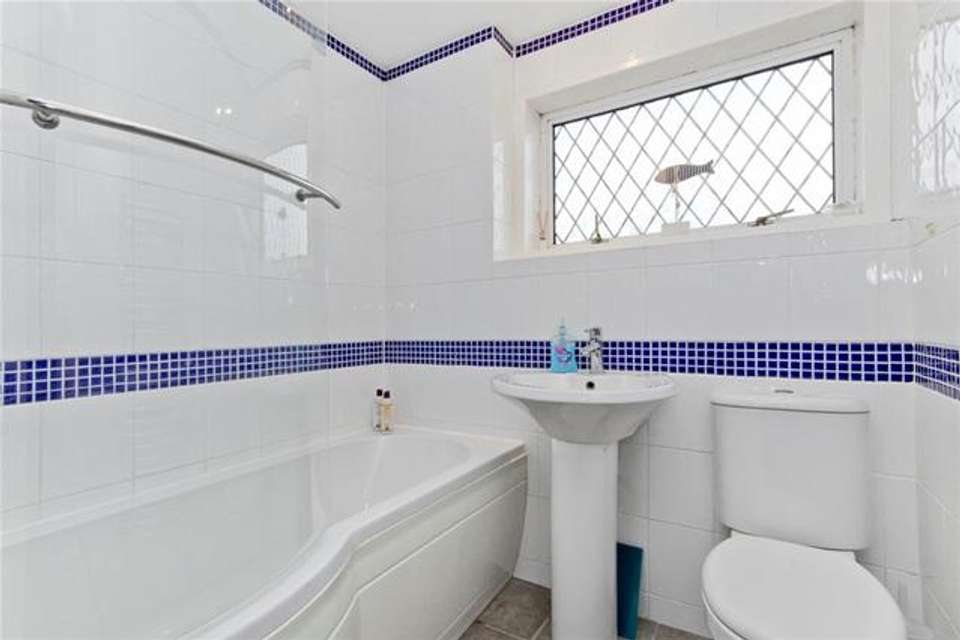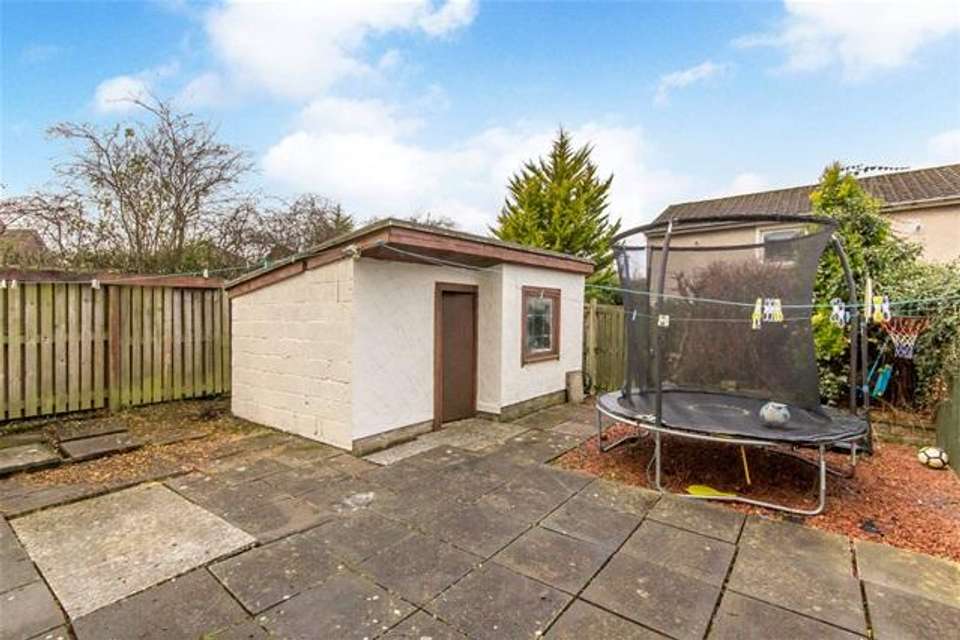2 bedroom terraced house for sale
Langside Gardens, Polbethterraced house
bedrooms
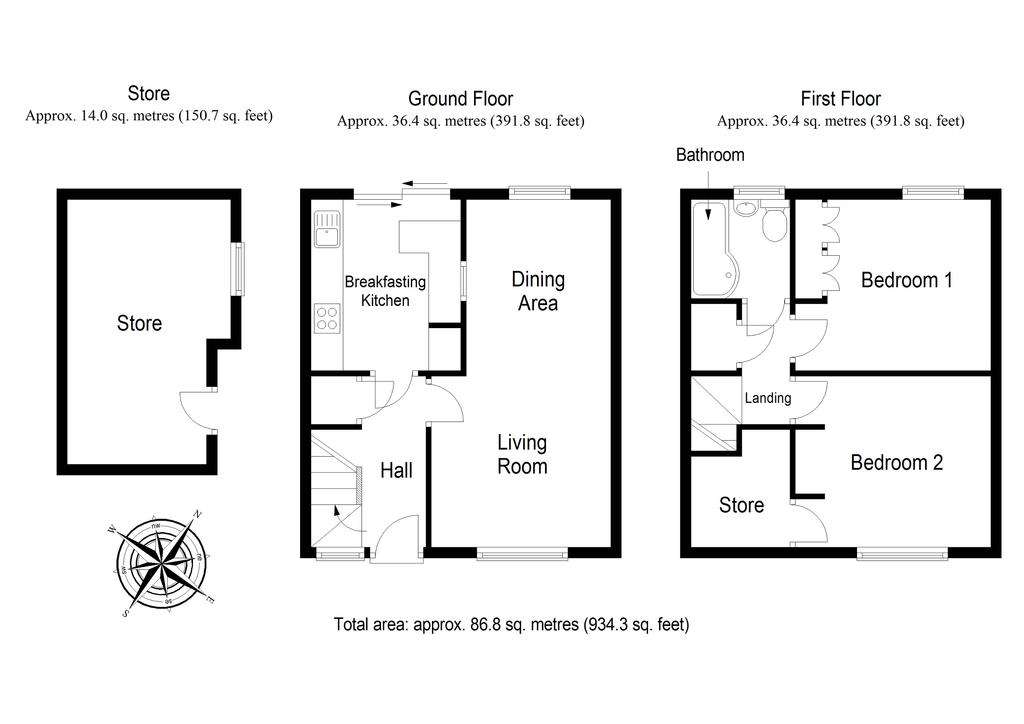
Property photos

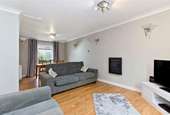
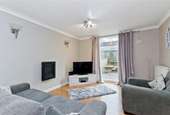
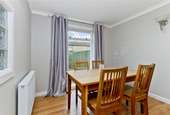
+6
Property description
Well proportioned end-terraced home on a quiet corner plot, with low maintenance gardens, in Polbeth. Ideal for investment or owner-occupation.
Perfect for first-time buyers, young families, professionals and rental investors, this two-bedroom end-terraced house is situated in the well-connected village of Polbeth.
Approached via the garden, the home's front door opens into a hall with a handy built-in storage cupboard. On your right, you step into an open-plan living room and dining room. Flooded with natural light throughout the day courtesy of a south east-facing floor-to-ceiling window, the living room boasts stylish grey décor framed by classic coving and practical laminate flooring. A wall-mounted gas fire also features. The dining area offers enough space for a four-seater dining table and presents the perfect space for family meals and entertaining with guests. Next door, the spacious kitchen (with garden access) incorporates a breakfast bar and is fitted with modern wall and base cabinets supplemented by granite-styled worktops and neutral splashback tiling. An electric oven and a hob paired with a stainless-steel splashback are integrated, whilst space is provided for freestanding and undercounter appliances.
Upstairs, a landing with storage and loft access leads to two double bedrooms and a bathroom. The bedrooms both incorporate built-in storage and one enjoys a sunny aspect. The bright bathroom comprises a P-shaped bathtub with an overhead shower and a curved, glazed screen, plus a pedestal basin and a toilet. Gas central heating, double glazing, and full insulation ensure year-round comfort and efficiency.
Outside, the house is accompanied by low-maintenance gardens to the front and rear, with the former benefiting from a southerly-facing aspect and the latter featuring a large external store. Unrestricted on-street parking is available on Langside Gardens.
EPC Rating D
Store : 4.96m (16'3'') x 3.03m (9'11'')
Hall : 3.18m (10'5'') x 2.16m (7'1'')
Living Room : 3.35m (11'0'') x 3.16m (10'4'')
Dining Area : 3.32m (10'11'') x 2.72m (8'11'')
Breakfasting Kitchen : 3.16m (10'4'') x 2.78m (9'1'')
Store : 2.13m (7'0'') x 1.91m (6'3'')
Bedroom 2 : 3.22m (10'7'') x 3.20m (10'6'')
Bedroom 1 : 3.73m (12'3'') x 3.17m (10'5'')
Bathroom : 1.89m (6'2'') x 1.86m (6'1'')
DISCLAIMER
These particulars are intended to give a fair description of the property but their accuracy cannot be guaranteed, and they do not constitute or form part of an offer of contract. Intending purchasers must rely on their own inspection of the property. None of the above appliances/services have been tested by ourselves. We recommend purchasers arrange for
a qualified person to check all appliances/services before legal commitment.
Perfect for first-time buyers, young families, professionals and rental investors, this two-bedroom end-terraced house is situated in the well-connected village of Polbeth.
Approached via the garden, the home's front door opens into a hall with a handy built-in storage cupboard. On your right, you step into an open-plan living room and dining room. Flooded with natural light throughout the day courtesy of a south east-facing floor-to-ceiling window, the living room boasts stylish grey décor framed by classic coving and practical laminate flooring. A wall-mounted gas fire also features. The dining area offers enough space for a four-seater dining table and presents the perfect space for family meals and entertaining with guests. Next door, the spacious kitchen (with garden access) incorporates a breakfast bar and is fitted with modern wall and base cabinets supplemented by granite-styled worktops and neutral splashback tiling. An electric oven and a hob paired with a stainless-steel splashback are integrated, whilst space is provided for freestanding and undercounter appliances.
Upstairs, a landing with storage and loft access leads to two double bedrooms and a bathroom. The bedrooms both incorporate built-in storage and one enjoys a sunny aspect. The bright bathroom comprises a P-shaped bathtub with an overhead shower and a curved, glazed screen, plus a pedestal basin and a toilet. Gas central heating, double glazing, and full insulation ensure year-round comfort and efficiency.
Outside, the house is accompanied by low-maintenance gardens to the front and rear, with the former benefiting from a southerly-facing aspect and the latter featuring a large external store. Unrestricted on-street parking is available on Langside Gardens.
EPC Rating D
Store : 4.96m (16'3'') x 3.03m (9'11'')
Hall : 3.18m (10'5'') x 2.16m (7'1'')
Living Room : 3.35m (11'0'') x 3.16m (10'4'')
Dining Area : 3.32m (10'11'') x 2.72m (8'11'')
Breakfasting Kitchen : 3.16m (10'4'') x 2.78m (9'1'')
Store : 2.13m (7'0'') x 1.91m (6'3'')
Bedroom 2 : 3.22m (10'7'') x 3.20m (10'6'')
Bedroom 1 : 3.73m (12'3'') x 3.17m (10'5'')
Bathroom : 1.89m (6'2'') x 1.86m (6'1'')
DISCLAIMER
These particulars are intended to give a fair description of the property but their accuracy cannot be guaranteed, and they do not constitute or form part of an offer of contract. Intending purchasers must rely on their own inspection of the property. None of the above appliances/services have been tested by ourselves. We recommend purchasers arrange for
a qualified person to check all appliances/services before legal commitment.
Council tax
First listed
Over a month agoLangside Gardens, Polbeth
Placebuzz mortgage repayment calculator
Monthly repayment
The Est. Mortgage is for a 25 years repayment mortgage based on a 10% deposit and a 5.5% annual interest. It is only intended as a guide. Make sure you obtain accurate figures from your lender before committing to any mortgage. Your home may be repossessed if you do not keep up repayments on a mortgage.
Langside Gardens, Polbeth - Streetview
DISCLAIMER: Property descriptions and related information displayed on this page are marketing materials provided by Castlebrae Sales & Letting - Bathgate. Placebuzz does not warrant or accept any responsibility for the accuracy or completeness of the property descriptions or related information provided here and they do not constitute property particulars. Please contact Castlebrae Sales & Letting - Bathgate for full details and further information.





