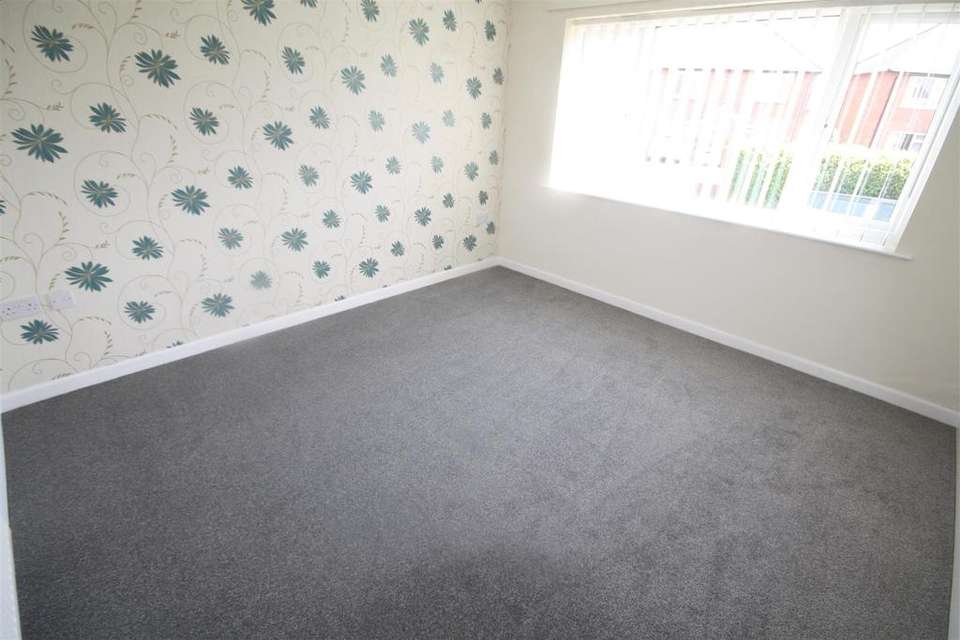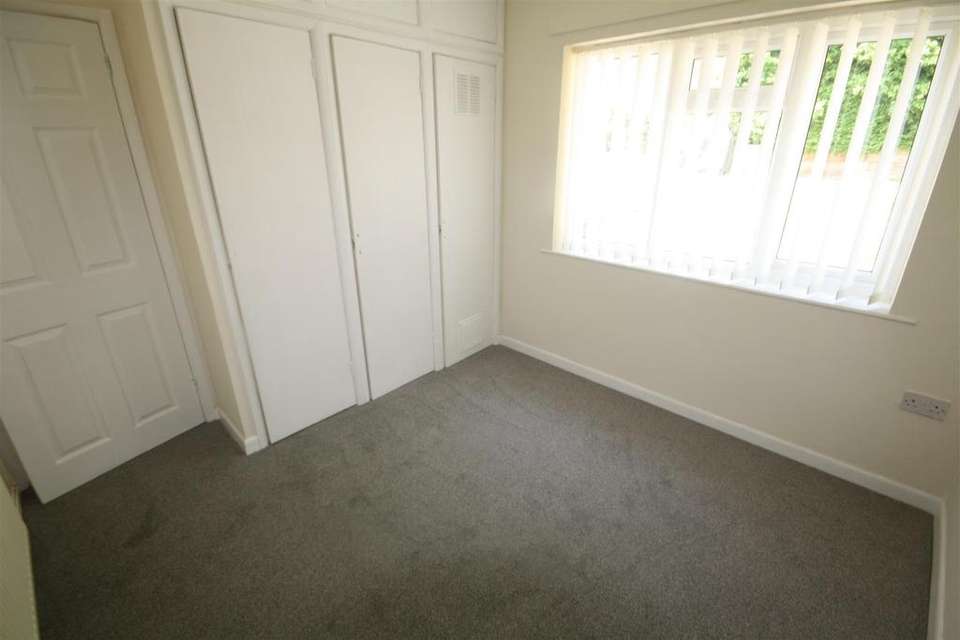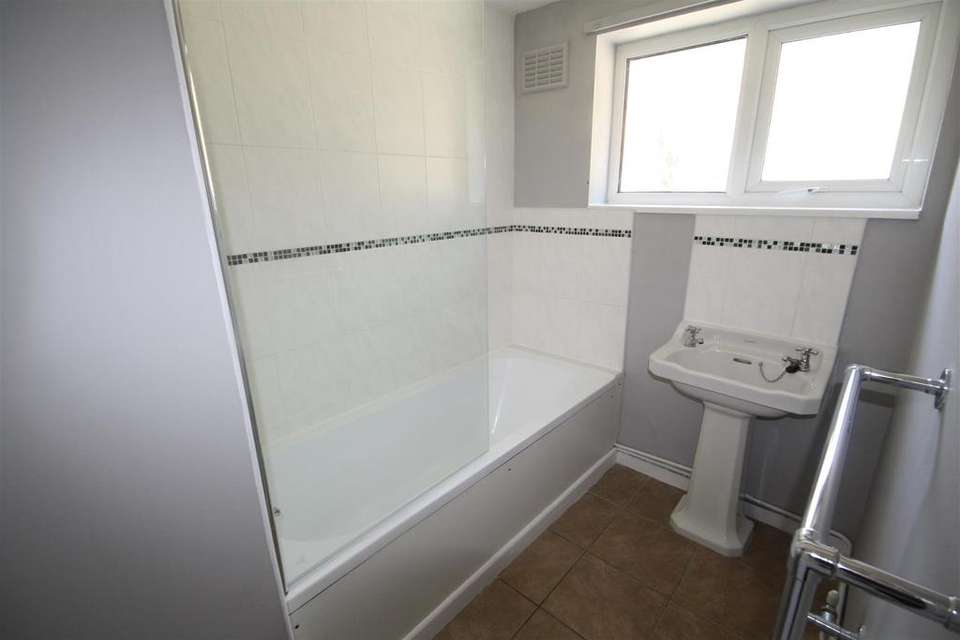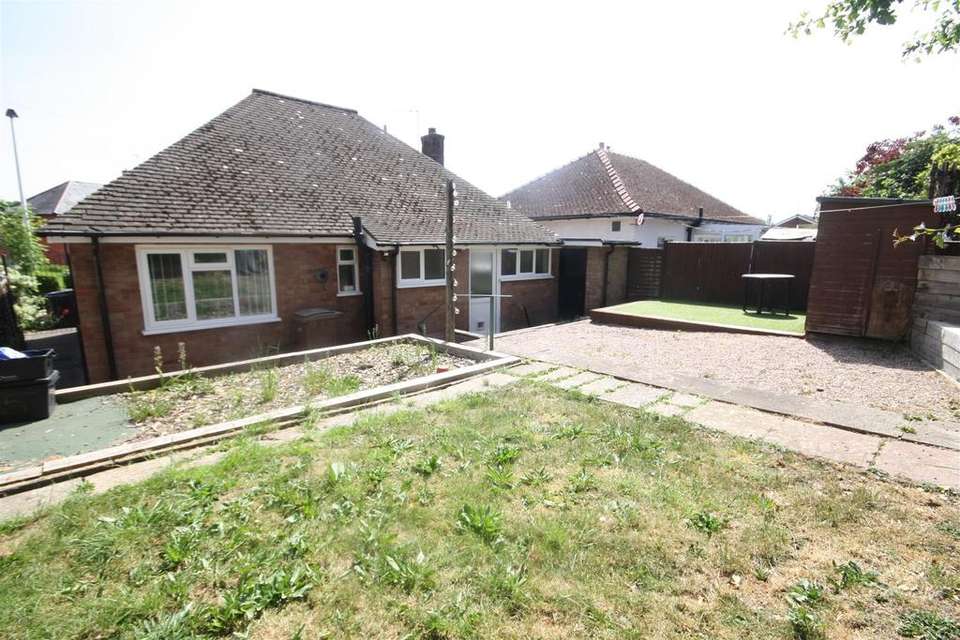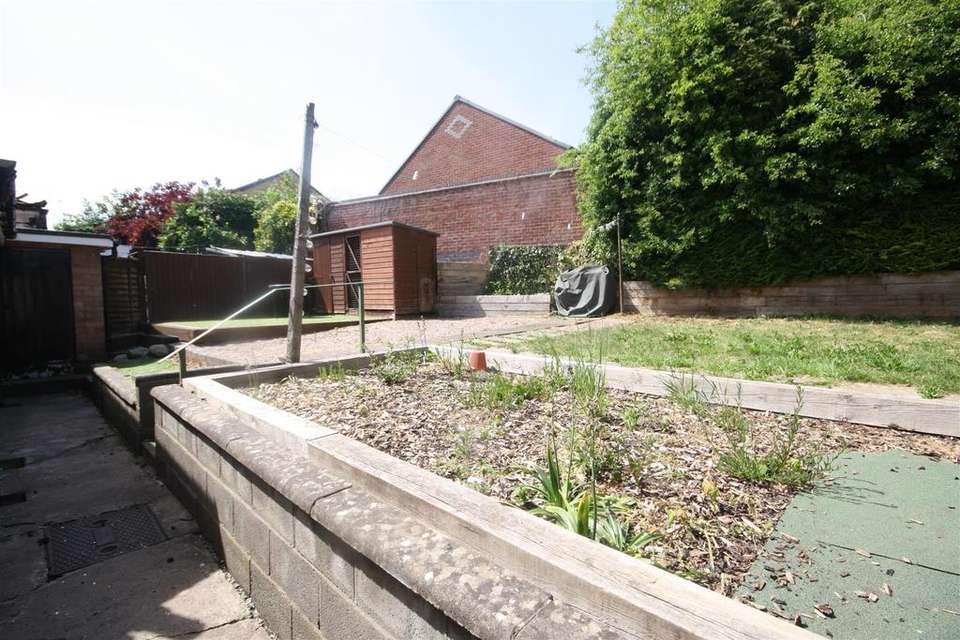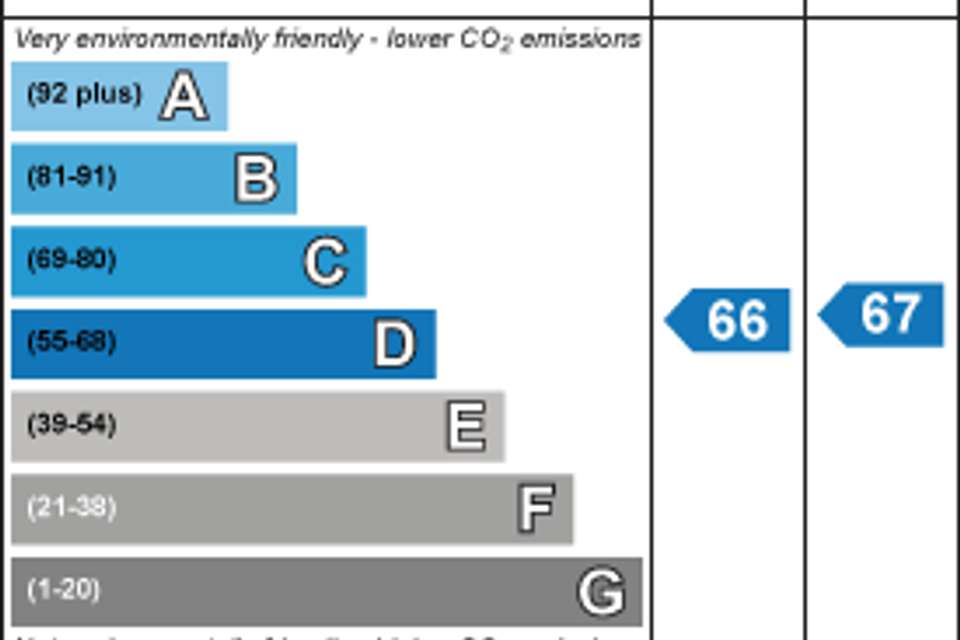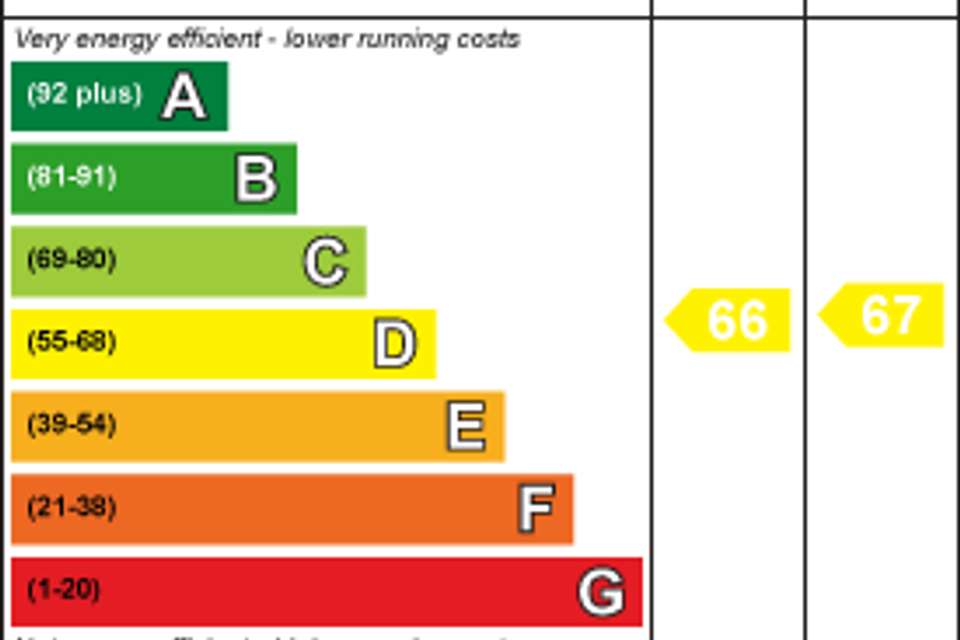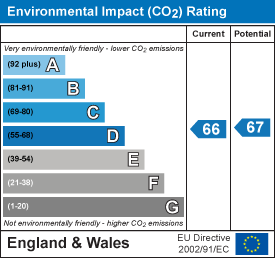2 bedroom property for sale
Oswestryproperty
bedrooms
Property photos
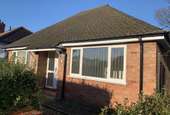
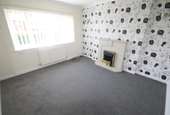
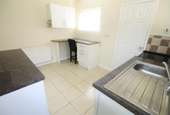
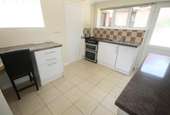
+7
Property description
* VITURAL TOUR AVAILABLE * WOODHEAD'S are pleased to bring to the sales market this TWO BEDROOM DETACHED BUNGALOW that has been RECENTLY DECORATED and well maintained through out and being offered with NO ONWARD CHAIN. In brief the accommodation affords entrance hall, living room, kitchen, two double bedrooms and family bathroom. Externally there are front and rear gardens made for ease of maintenance.
Location - Oswestry is a popular market town on the Welsh border with a lively caf culture and an interesting mix of both independent and traditional shops and supermarkets and a regular weekly market. Easy access to the A5 and A483 provides direct links to Shrewsbury, Chester and beyond and the train station at nearby Gobowen provides regular rail services to Chester, Liverpool, Birmingham and London. The area is renowned for its excellent state and private schools including Oswestry School, Moreton Hall Girls School, Adcote School for Girls, Ellesmere College and Packwood Haugh.
Directions - From our office in Leg Street, continue onto Beatrice Street. Keep left at the fork and proceed onto Gobowen Road. Take the third left onto Coppice Drive. As you come to the bend take the left hand turn into Wats Drive and the property will be found on your right hand side.
Entrance Hall - 4.19m x 1.55m (13'09 x 5'01) - Approached through a uPVC front door with uPVC window to the side, wood effect flooring, built in airing cupboard housing the water cylinder and shelving, ceiling light, radiator , loft access and doors off too;
Living Room - 3.66m x 3.48m (12 x 11'05) - Light and airy room with uPVC window to the front elevation, fire surround with inset electric fire, radiator, ceiling light and wall lights, TV point, telephone point and newly fitted carpets.
Kitchen - 3.45m x 2.84m (11'04 x 9'04) - Fitted with a range of wall and base units with work surfaces over, sink with mixer tap and drainer, space for slimline dish washer, space for oven, tiled flooring, part tiled walls, ceiling light, uPVC window to rear and side elevation, breakfast style bar, and uPVC door opening onto the rear garden. Door into;
Pantry - With uPVC window to the front elevation, power and lighting.
Bedroom One - 3.63m x 3.48m (11'11 x 11'05) - Double room with uPVC window to the front elevation, telephone point, TV point, ceiling light, radiator and newly fitted carpets.
Bedroom Two - 2.84m x 2.59m (9'04 x 8'06) - Double room with uPVC window to the rear elevation, built in triple wardrobe with hanging and shelving, ceiling light, and radiator.
Bathroom - 2.54m x 1.68m (8'04 x 5'06) - Modern suite comprising panelled bath with 'Triton' shower over and part screened, pedestal wash hand basin, heated towel rail, tiled flooring, part tiled walls, ceiling light and uPVC frosted window to the rear.
Wc - Low level WC, wood framed window to the rear, ceiling light and tiled flooring.
External -
Front - Pathway leading to the front door and to the side. Hedge boundary to the front, gated access to the side leading into the rear garden area.
Rear - Steps leading up to the tiered garden area where there is an area laid to lawn, a raised area with astro turf, garden shed and gravelled area for ease of maintenance. There is a brick built outhouse with plumbing for washing machine, power and lighting.
Clauses - .
Fixtures And Fittings - Fixtures and fittings other than those mentioned above to be agreed with the Seller.
Local Authority/ Planning - Woodhead Oswestry Sales & Lettings Ltd have not checked rights of way, footpaths, covenants, easements, wayleaves, nor existing or proposed planning permissions concerning this property or the surrounding area.
Services - We have been informed by the seller that the property benefits from mains water, mains drainage, gas central heating. We have not tested any services, therefore no warranty can be given or implied as to their working order.
Tenure - It is believed that this property is Freehold but we are unable to verify this as we have no access to the documentation. If you proceed with the purchase of this property this will need to be verified by your solicitor/conveyance.
Particulars - These particulars are believed to be correct but their accuracy is not guaranteed and they do not constitute or form any part of any contract. All measurements, areas and distances are approximate and floor plans and photographs are for guidance purposes only. Woodhead Sales and Lettings has no authority to make or give any representation or warranty whatsoever in relation to the property. If you are travelling some distance contact the office if you require any further information or clarification.
Hours Of Business - Monday - Friday 9.30am - 5.00pm
Saturday 9.00am - 1.00pm
Sunday Closed.
Viewings - By appointment through the selling agents. Woodhead Oswestry Sales & Lettings Ltd, 12 Leg Street, Oswestry, Shropshire, SY11 2NL. [use Contact Agent Button].
Location - Oswestry is a popular market town on the Welsh border with a lively caf culture and an interesting mix of both independent and traditional shops and supermarkets and a regular weekly market. Easy access to the A5 and A483 provides direct links to Shrewsbury, Chester and beyond and the train station at nearby Gobowen provides regular rail services to Chester, Liverpool, Birmingham and London. The area is renowned for its excellent state and private schools including Oswestry School, Moreton Hall Girls School, Adcote School for Girls, Ellesmere College and Packwood Haugh.
Directions - From our office in Leg Street, continue onto Beatrice Street. Keep left at the fork and proceed onto Gobowen Road. Take the third left onto Coppice Drive. As you come to the bend take the left hand turn into Wats Drive and the property will be found on your right hand side.
Entrance Hall - 4.19m x 1.55m (13'09 x 5'01) - Approached through a uPVC front door with uPVC window to the side, wood effect flooring, built in airing cupboard housing the water cylinder and shelving, ceiling light, radiator , loft access and doors off too;
Living Room - 3.66m x 3.48m (12 x 11'05) - Light and airy room with uPVC window to the front elevation, fire surround with inset electric fire, radiator, ceiling light and wall lights, TV point, telephone point and newly fitted carpets.
Kitchen - 3.45m x 2.84m (11'04 x 9'04) - Fitted with a range of wall and base units with work surfaces over, sink with mixer tap and drainer, space for slimline dish washer, space for oven, tiled flooring, part tiled walls, ceiling light, uPVC window to rear and side elevation, breakfast style bar, and uPVC door opening onto the rear garden. Door into;
Pantry - With uPVC window to the front elevation, power and lighting.
Bedroom One - 3.63m x 3.48m (11'11 x 11'05) - Double room with uPVC window to the front elevation, telephone point, TV point, ceiling light, radiator and newly fitted carpets.
Bedroom Two - 2.84m x 2.59m (9'04 x 8'06) - Double room with uPVC window to the rear elevation, built in triple wardrobe with hanging and shelving, ceiling light, and radiator.
Bathroom - 2.54m x 1.68m (8'04 x 5'06) - Modern suite comprising panelled bath with 'Triton' shower over and part screened, pedestal wash hand basin, heated towel rail, tiled flooring, part tiled walls, ceiling light and uPVC frosted window to the rear.
Wc - Low level WC, wood framed window to the rear, ceiling light and tiled flooring.
External -
Front - Pathway leading to the front door and to the side. Hedge boundary to the front, gated access to the side leading into the rear garden area.
Rear - Steps leading up to the tiered garden area where there is an area laid to lawn, a raised area with astro turf, garden shed and gravelled area for ease of maintenance. There is a brick built outhouse with plumbing for washing machine, power and lighting.
Clauses - .
Fixtures And Fittings - Fixtures and fittings other than those mentioned above to be agreed with the Seller.
Local Authority/ Planning - Woodhead Oswestry Sales & Lettings Ltd have not checked rights of way, footpaths, covenants, easements, wayleaves, nor existing or proposed planning permissions concerning this property or the surrounding area.
Services - We have been informed by the seller that the property benefits from mains water, mains drainage, gas central heating. We have not tested any services, therefore no warranty can be given or implied as to their working order.
Tenure - It is believed that this property is Freehold but we are unable to verify this as we have no access to the documentation. If you proceed with the purchase of this property this will need to be verified by your solicitor/conveyance.
Particulars - These particulars are believed to be correct but their accuracy is not guaranteed and they do not constitute or form any part of any contract. All measurements, areas and distances are approximate and floor plans and photographs are for guidance purposes only. Woodhead Sales and Lettings has no authority to make or give any representation or warranty whatsoever in relation to the property. If you are travelling some distance contact the office if you require any further information or clarification.
Hours Of Business - Monday - Friday 9.30am - 5.00pm
Saturday 9.00am - 1.00pm
Sunday Closed.
Viewings - By appointment through the selling agents. Woodhead Oswestry Sales & Lettings Ltd, 12 Leg Street, Oswestry, Shropshire, SY11 2NL. [use Contact Agent Button].
Council tax
First listed
Over a month agoEnergy Performance Certificate
Oswestry
Placebuzz mortgage repayment calculator
Monthly repayment
The Est. Mortgage is for a 25 years repayment mortgage based on a 10% deposit and a 5.5% annual interest. It is only intended as a guide. Make sure you obtain accurate figures from your lender before committing to any mortgage. Your home may be repossessed if you do not keep up repayments on a mortgage.
Oswestry - Streetview
DISCLAIMER: Property descriptions and related information displayed on this page are marketing materials provided by Woodhead Sales & Lettings - Oswestry. Placebuzz does not warrant or accept any responsibility for the accuracy or completeness of the property descriptions or related information provided here and they do not constitute property particulars. Please contact Woodhead Sales & Lettings - Oswestry for full details and further information.





