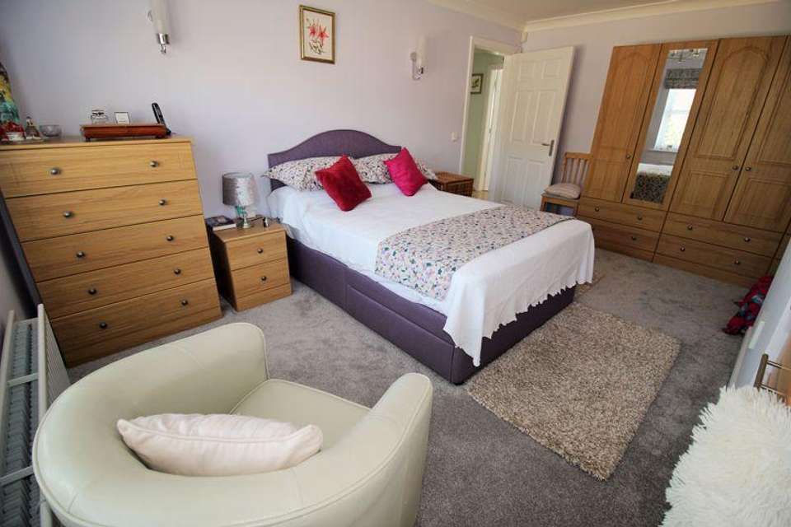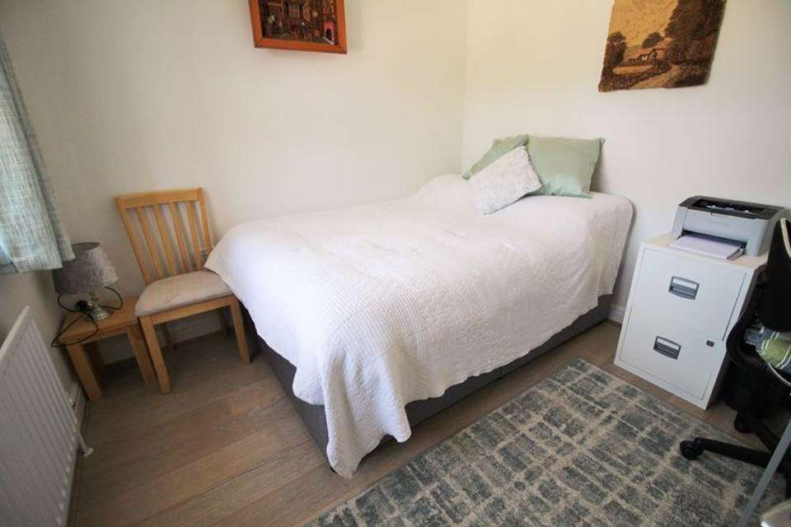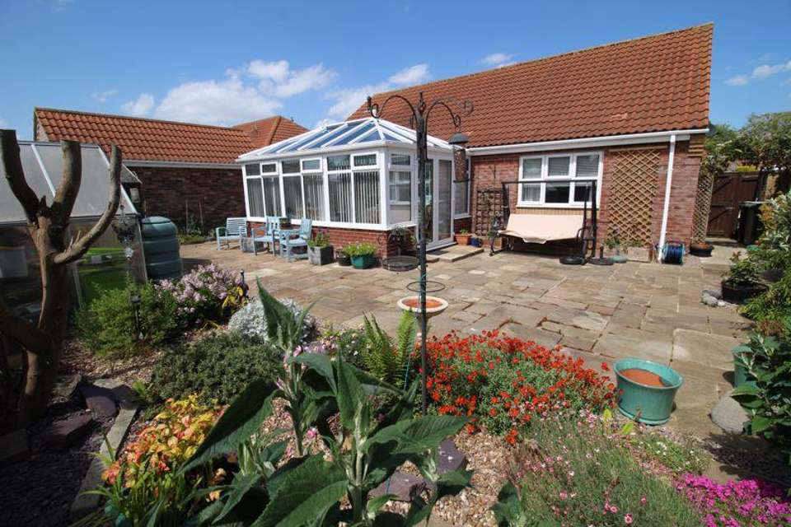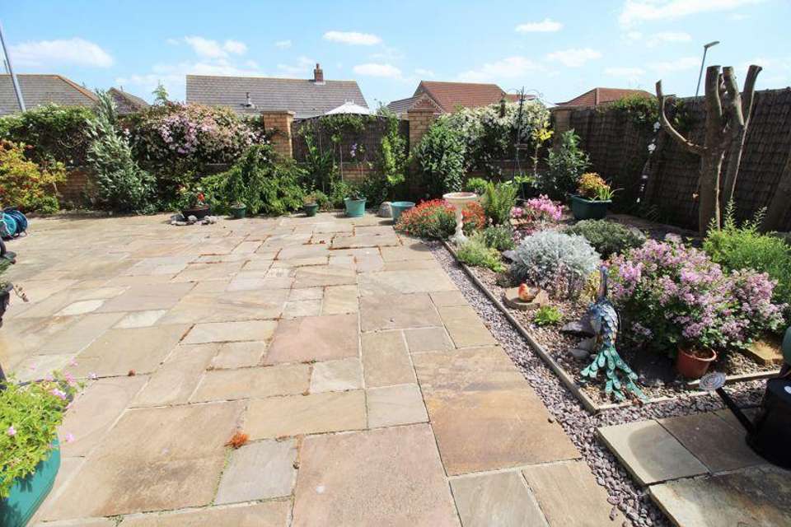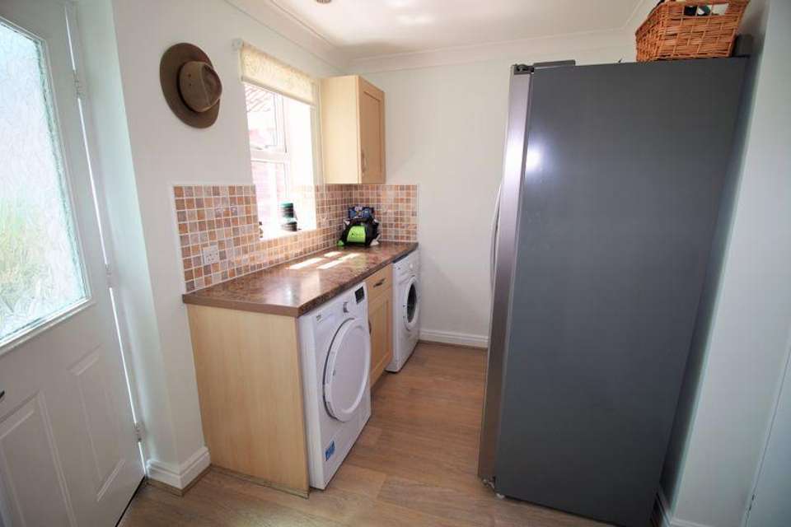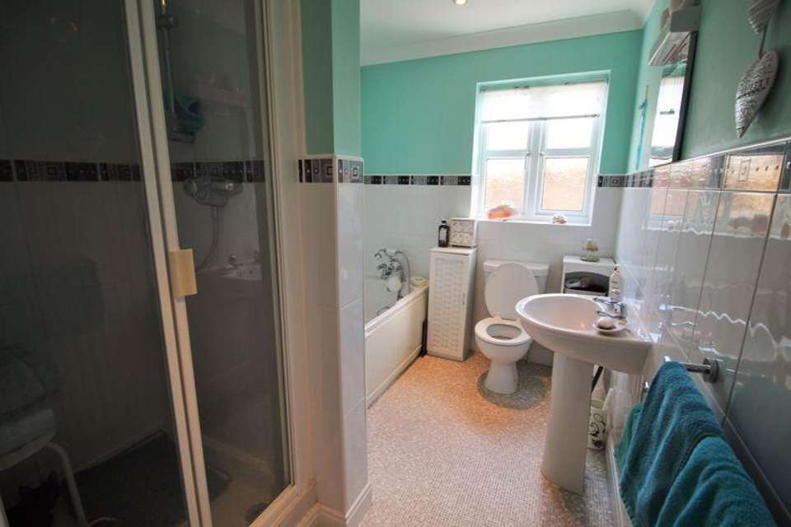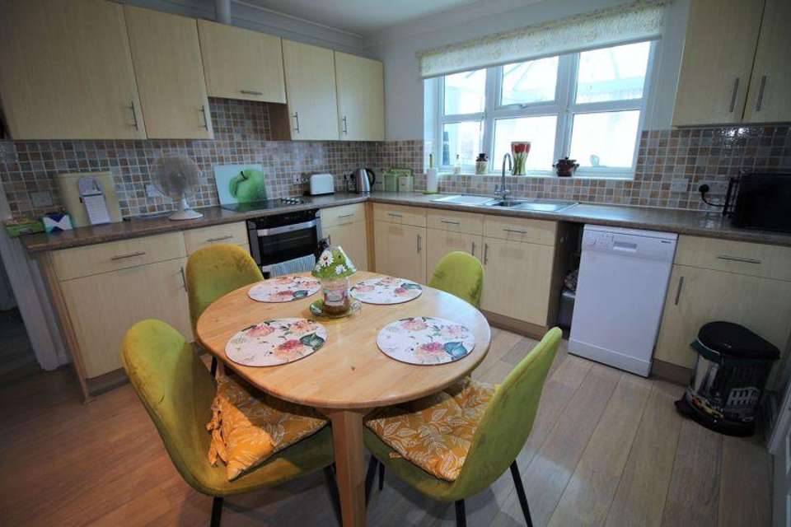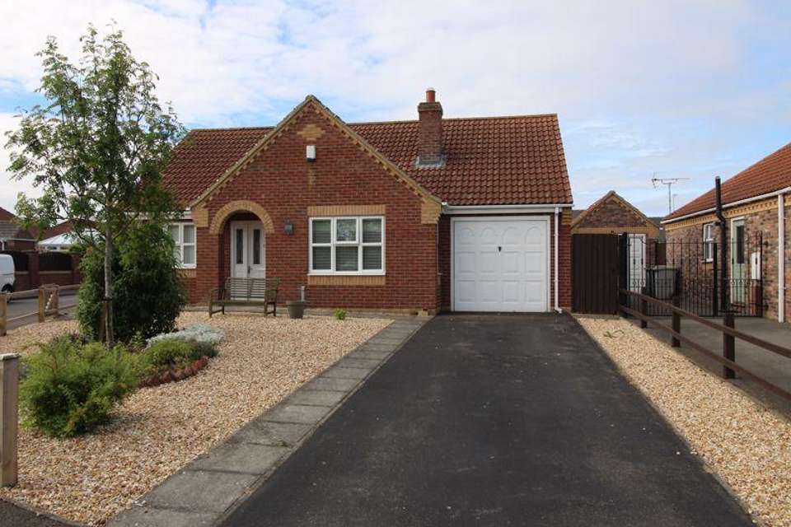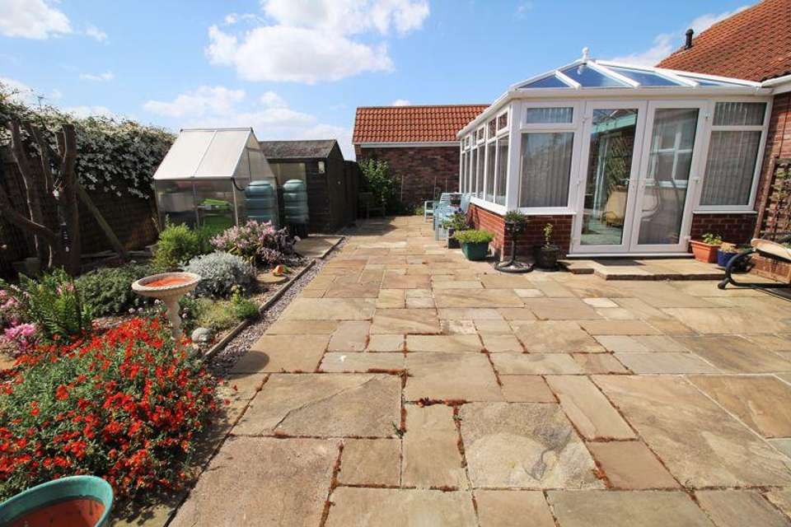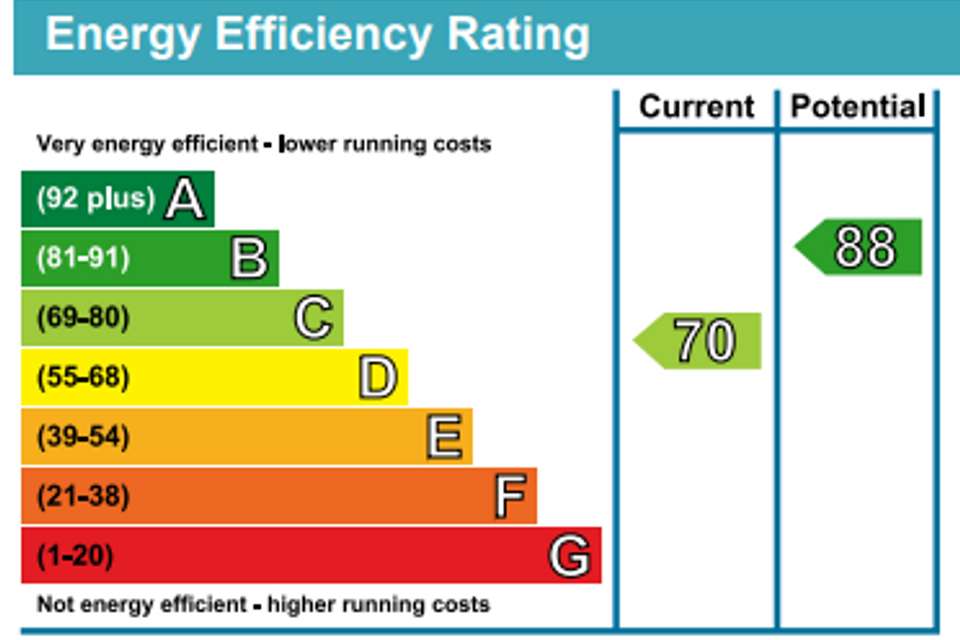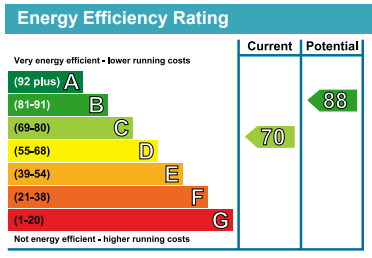2 bedroom property for sale
Mumby Meadows, Mumbyproperty
bedrooms
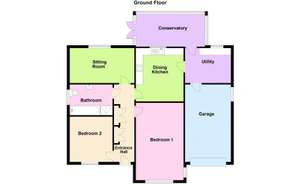
Property photos

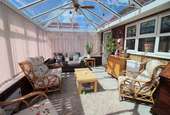
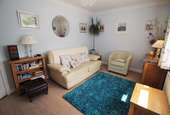
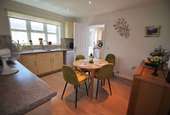
+10
Property description
A deceptively spacious modern well presented 2 bedroom detached bungalow with Lounge, Dining Kitchen, Conservatory, Utility Room, Bathroom with bath and separate Shower. The property benefits from UPVC double glazing, oil fired heating, integral Garage and driveway. Easy maintenance gardens to front and rear.
Accommodation
Access is gained via an open porch giving access to a part glazed door with side screen opening into:
Entrance Hallway
with radiator, loft hatch, airing cupboard with radiator and built in cloaks cupboard, laminate flooring, alarm panel, and telephone point.
Lounge - 14' 3'' x 8' 11'' (4.356m x 2.730m)
Formerly a Bedroom with UPVC double glazed window to the rear, TV aerial point, telephone point and thermostat controlled radiator.
Dining Kitchen - 12' 3'' x 11' 0'' (3.722m x 3.348m)
With range of fitted wall and base units, return worksurface with one and a half bowl stainless steel sink, inset ceramic hob with cooker hood over, double fan assisted electric oven, dishwasher, tiled splashback, ceiling spotlights to the ceiling, thermostat control radiator, laminate floor, UPVC double glazed window to the rear.
Utility Room - 9' 3'' x 6' 9'' (2.824m x 2.046m)
with thermostat controlled radiator, worksurface with washing machine and tumble drier under, extractor fan, UPVC double glazed window to the rear, door to garage and door to:
Conservatory - 15' 9'' x 11' 2'' (4.804m x 3.398m) Max into window
having television aerial point, remote controlled ceiling fan, tiled floor, 2 electric wall mounted heaters and UPVC double glazed French doors into the rear garden.
Bedroom 1 - 16' 1'' x 11' 0'' (4.914m x 3.357m)
Formerly the Lounge with thermostat controlled radiator, 2 wall light points, TV aerial point and UPVC double glazed windows to the front and the side.
Bedroom 2 - 9' 0'' x 9' 0'' (2.746m x 2.732m)
with radiator, laminate floor and UPVC double glazed window to the front.
Bathroom - 8' 11'' x 6' 5'' (2.719m x 1.966m)
comprising of panelled bath with shower taps, WC, pedestal hand basin, shower cubicle with direct shower and glazed door, part tiled walls, shaver point, thermostat controlled radiator, spotlights to the ceiling and UPVC double glazed window to the side.
Exterior
To the front of the property is a gravel area with inset shrubs and trees, tarmac driveway leading to:
Integral Garage - 17' 11'' x 8' 10'' (5.468m x 2.700m)
with UPVC double glazed window to the side open, up and over door and Worcester oil fired heating boiler (installed 2018).
.
The rear garden has a paved seating area and gravel borders with inset shrubs and flowers for easy maintenance. Greenhouse, Timber Shed, oil storage tank, outside lights. Gates to either side of the property onto front garden.
Tenure & Possession
The property is Freehold with vacant possession upon completion.
Services
We understand that mains electricity, water and drainage are connected to the property. There is an oil fired heating system installed at the property.
Council Tax
Council Tax Band 'B' payable to Local Authority: East Lindsey District Council, Tedder Hall, Manby Park, Louth, Lincs, LN11 8UP. [use Contact Agent Button].
Viewing
Viewing is strictly by appointment through the Alford office.
Energy Performance Certificate
The property has an energy rating of C. The full report is available from the agents or by visiting Reference Number: 8009-5740-1529-7007-2773
Directions
Mumby is located on the A52 to the north of Skegness. Upon entering the village from Skegness take the second left turn into Mumby Meadows, proceed to the right and the property is found on the left hand side just around the corner.
Accommodation
Access is gained via an open porch giving access to a part glazed door with side screen opening into:
Entrance Hallway
with radiator, loft hatch, airing cupboard with radiator and built in cloaks cupboard, laminate flooring, alarm panel, and telephone point.
Lounge - 14' 3'' x 8' 11'' (4.356m x 2.730m)
Formerly a Bedroom with UPVC double glazed window to the rear, TV aerial point, telephone point and thermostat controlled radiator.
Dining Kitchen - 12' 3'' x 11' 0'' (3.722m x 3.348m)
With range of fitted wall and base units, return worksurface with one and a half bowl stainless steel sink, inset ceramic hob with cooker hood over, double fan assisted electric oven, dishwasher, tiled splashback, ceiling spotlights to the ceiling, thermostat control radiator, laminate floor, UPVC double glazed window to the rear.
Utility Room - 9' 3'' x 6' 9'' (2.824m x 2.046m)
with thermostat controlled radiator, worksurface with washing machine and tumble drier under, extractor fan, UPVC double glazed window to the rear, door to garage and door to:
Conservatory - 15' 9'' x 11' 2'' (4.804m x 3.398m) Max into window
having television aerial point, remote controlled ceiling fan, tiled floor, 2 electric wall mounted heaters and UPVC double glazed French doors into the rear garden.
Bedroom 1 - 16' 1'' x 11' 0'' (4.914m x 3.357m)
Formerly the Lounge with thermostat controlled radiator, 2 wall light points, TV aerial point and UPVC double glazed windows to the front and the side.
Bedroom 2 - 9' 0'' x 9' 0'' (2.746m x 2.732m)
with radiator, laminate floor and UPVC double glazed window to the front.
Bathroom - 8' 11'' x 6' 5'' (2.719m x 1.966m)
comprising of panelled bath with shower taps, WC, pedestal hand basin, shower cubicle with direct shower and glazed door, part tiled walls, shaver point, thermostat controlled radiator, spotlights to the ceiling and UPVC double glazed window to the side.
Exterior
To the front of the property is a gravel area with inset shrubs and trees, tarmac driveway leading to:
Integral Garage - 17' 11'' x 8' 10'' (5.468m x 2.700m)
with UPVC double glazed window to the side open, up and over door and Worcester oil fired heating boiler (installed 2018).
.
The rear garden has a paved seating area and gravel borders with inset shrubs and flowers for easy maintenance. Greenhouse, Timber Shed, oil storage tank, outside lights. Gates to either side of the property onto front garden.
Tenure & Possession
The property is Freehold with vacant possession upon completion.
Services
We understand that mains electricity, water and drainage are connected to the property. There is an oil fired heating system installed at the property.
Council Tax
Council Tax Band 'B' payable to Local Authority: East Lindsey District Council, Tedder Hall, Manby Park, Louth, Lincs, LN11 8UP. [use Contact Agent Button].
Viewing
Viewing is strictly by appointment through the Alford office.
Energy Performance Certificate
The property has an energy rating of C. The full report is available from the agents or by visiting Reference Number: 8009-5740-1529-7007-2773
Directions
Mumby is located on the A52 to the north of Skegness. Upon entering the village from Skegness take the second left turn into Mumby Meadows, proceed to the right and the property is found on the left hand side just around the corner.
Council tax
First listed
Over a month agoEnergy Performance Certificate
Mumby Meadows, Mumby
Placebuzz mortgage repayment calculator
Monthly repayment
The Est. Mortgage is for a 25 years repayment mortgage based on a 10% deposit and a 5.5% annual interest. It is only intended as a guide. Make sure you obtain accurate figures from your lender before committing to any mortgage. Your home may be repossessed if you do not keep up repayments on a mortgage.
Mumby Meadows, Mumby - Streetview
DISCLAIMER: Property descriptions and related information displayed on this page are marketing materials provided by Willsons - Alford. Placebuzz does not warrant or accept any responsibility for the accuracy or completeness of the property descriptions or related information provided here and they do not constitute property particulars. Please contact Willsons - Alford for full details and further information.





