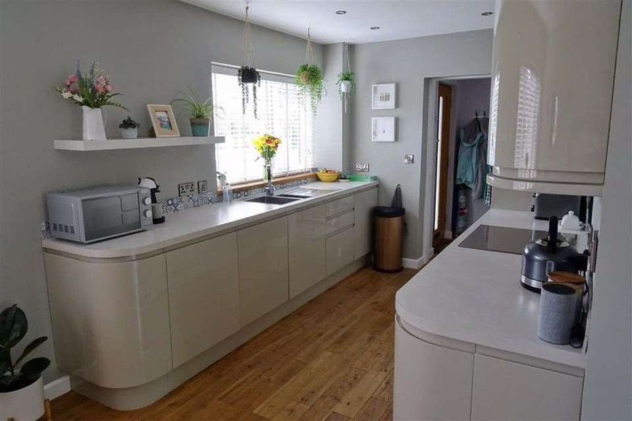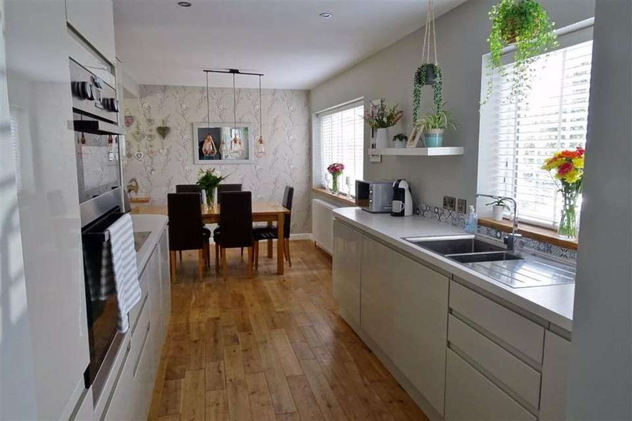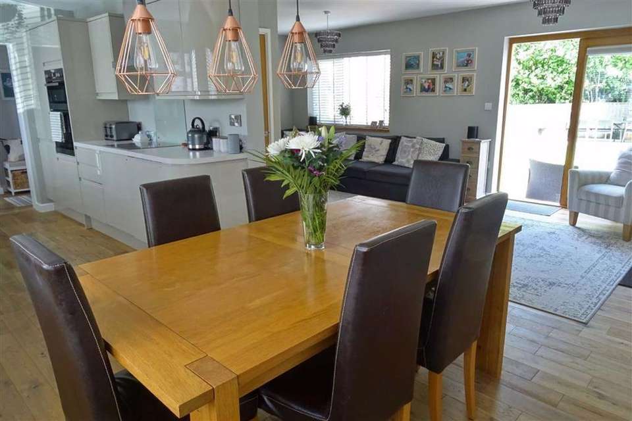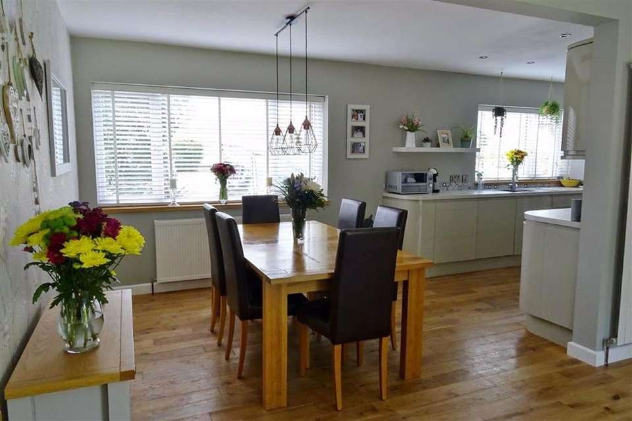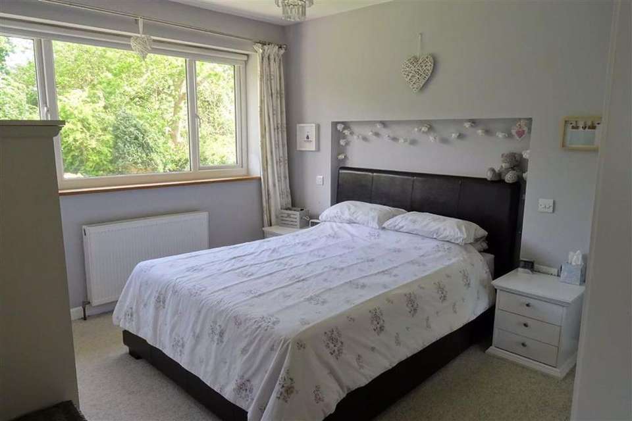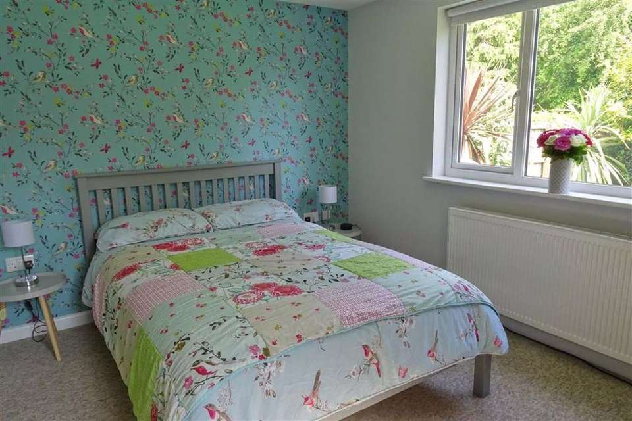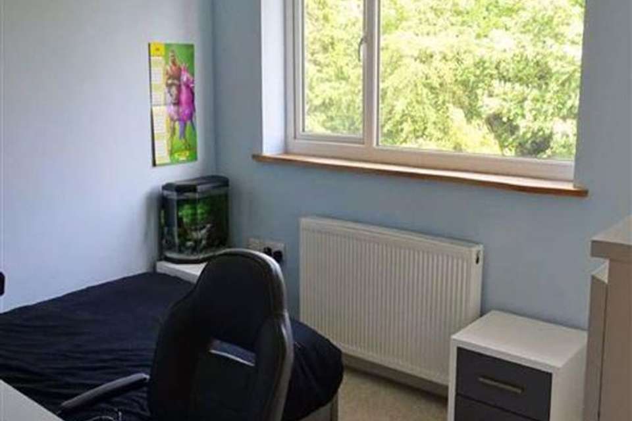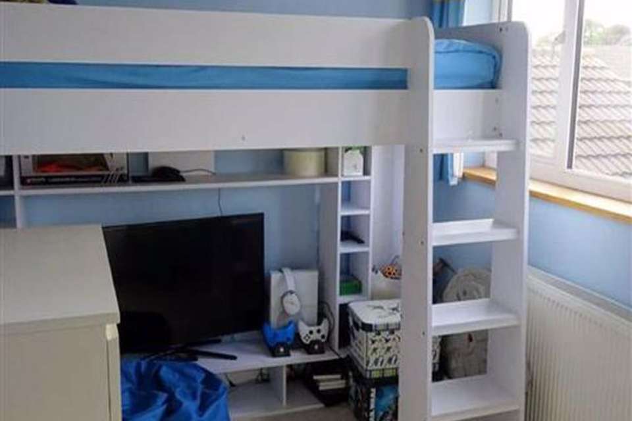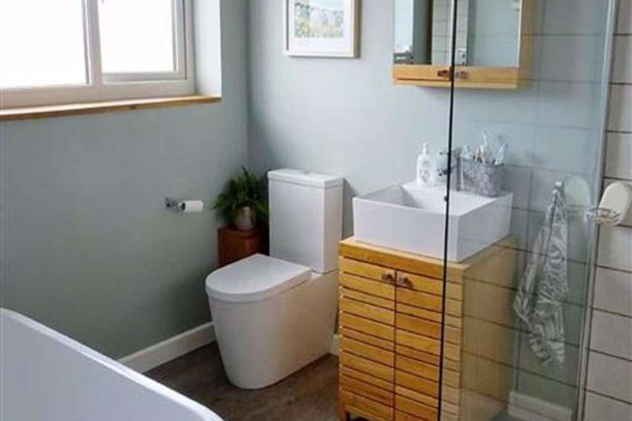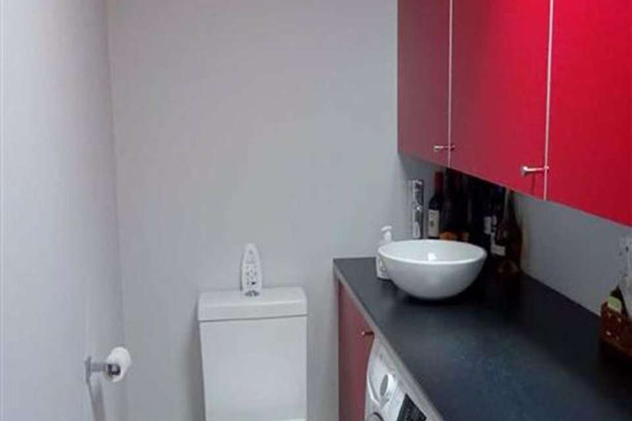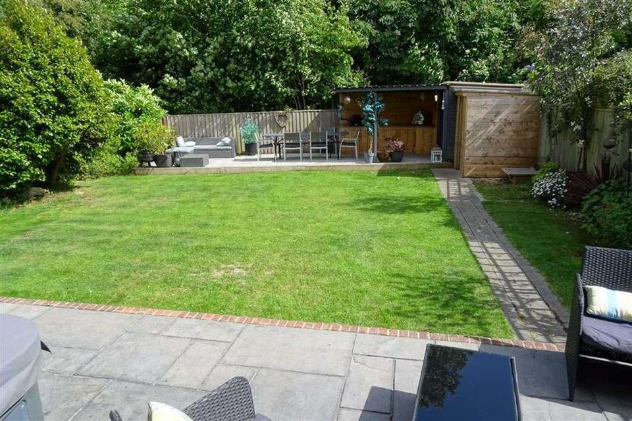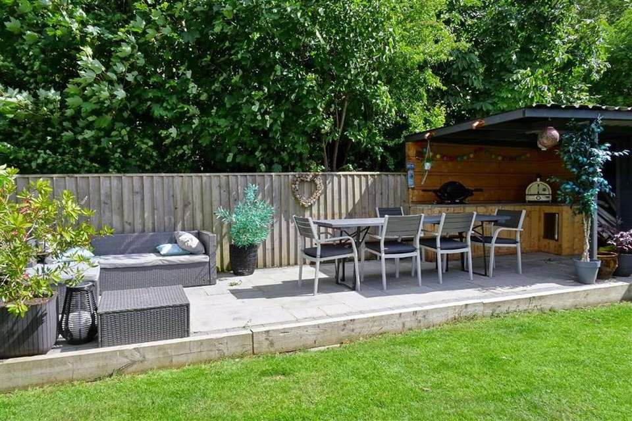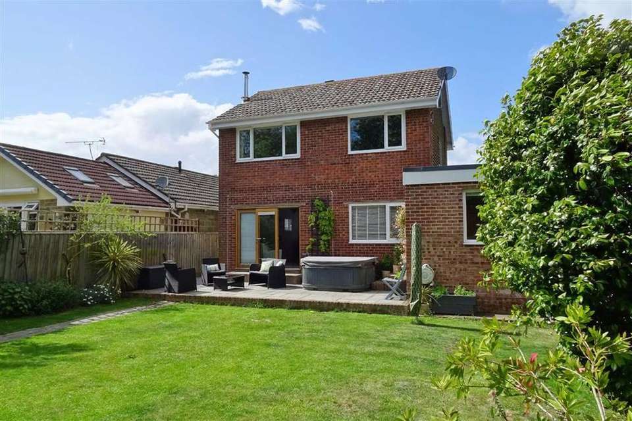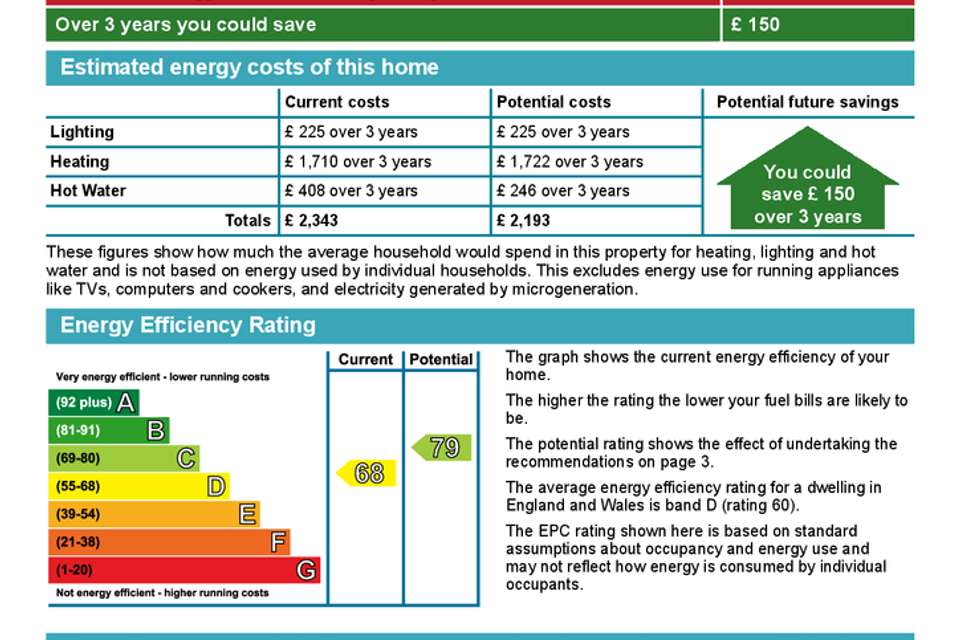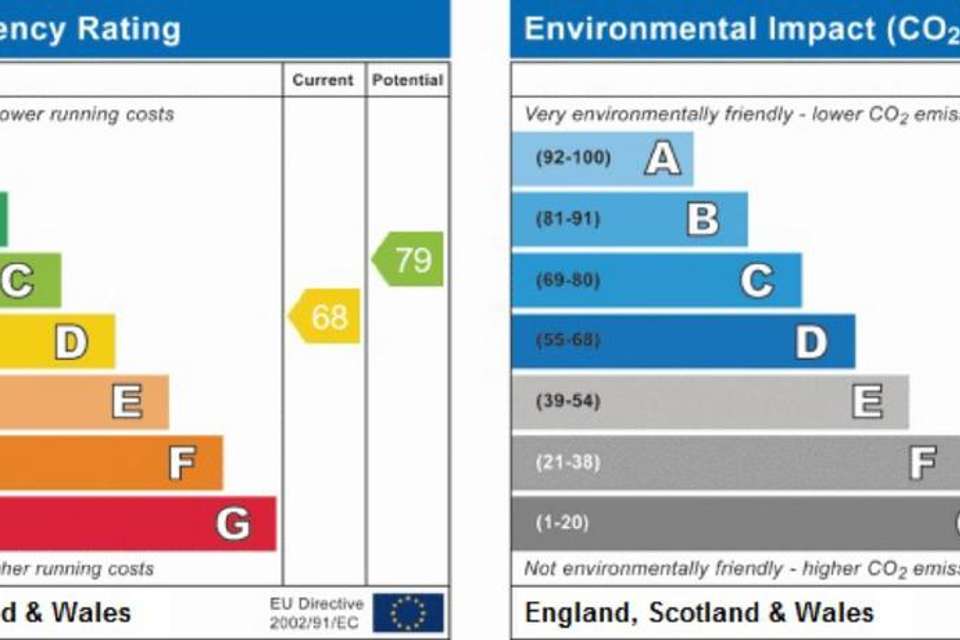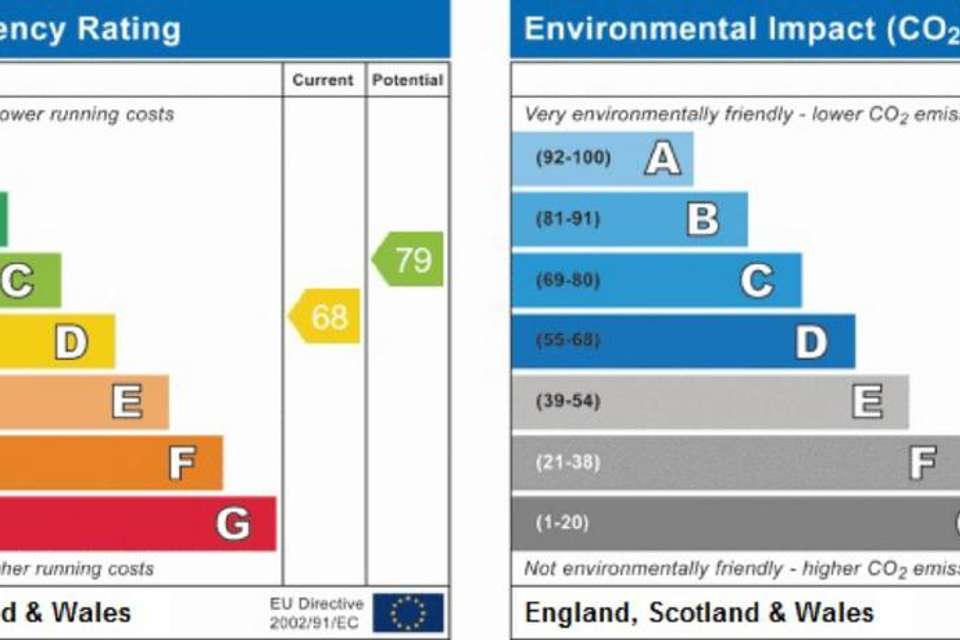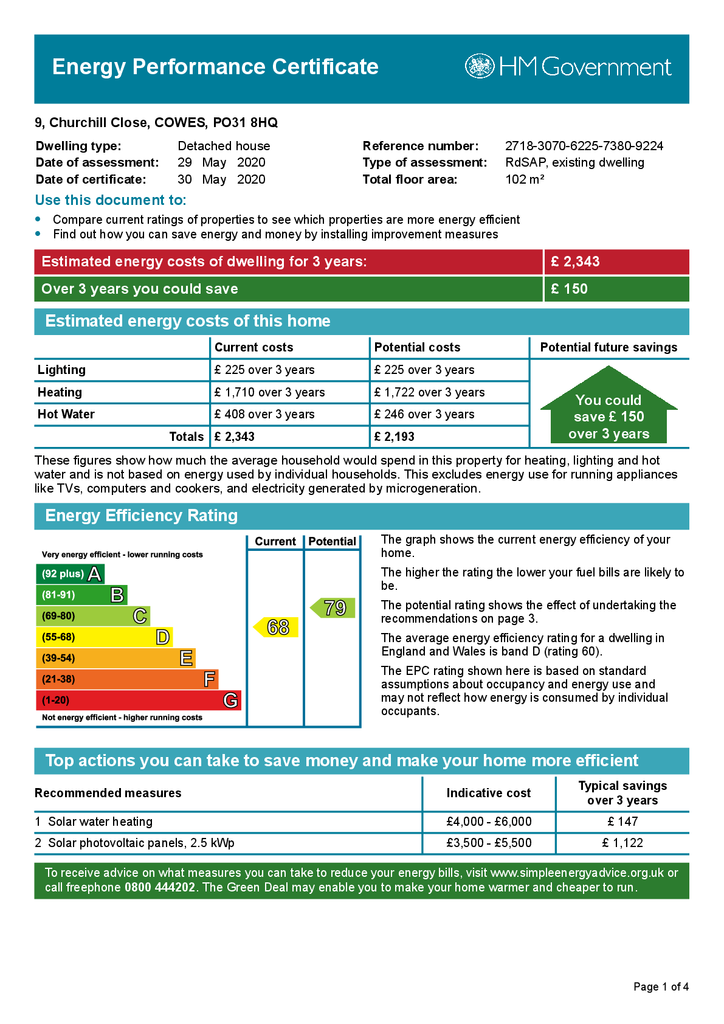4 bedroom detached house for sale
Churchill Close, Cowes, Isle of Wightdetached house
bedrooms
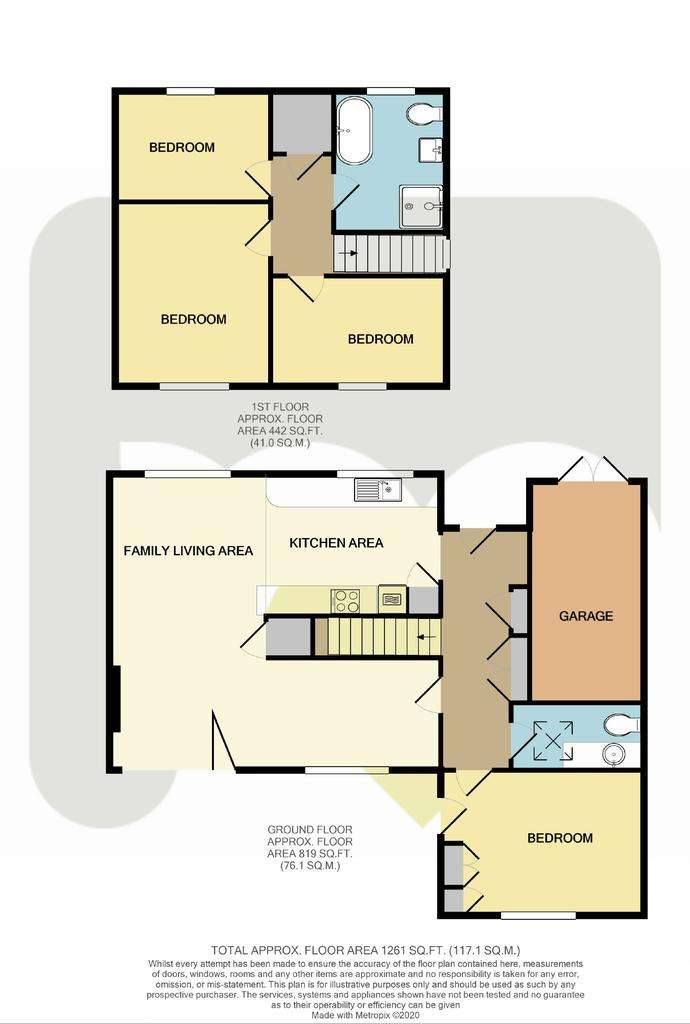
Property photos

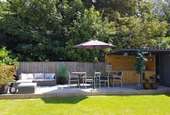
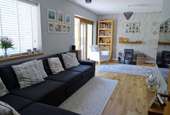
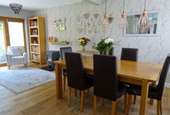
+16
Property description
Gorgeous DETACHED family home in a cul-de-sac position with FABULOUS SUNNY GARDEN. Four bedrooms and super OPEN PLAN LIVING AREA with bi-fold doors to the garden. Plenty of parking and garage. EPC D-68
This house has been beautifully and stylishly re-furbished, bringing it back into the 21st century and creating an absolutely gorgeous home, flooded with light. The ground floor living accommodation is designed in an open plan layout, with the fabulous pale glossy kitchen flowing in to the dining area, which in turn extends to the sitting room. Smart bi-fold doors open to link to the garden and the whole area has been designed to feature as the sociable heart to the home. In addition, an extension has been added at the rear, giving the bonus of a super utility/cloakroom as well as a spacious, fourth double bedroom.
Upstairs, the home has three lovely double bedrooms and a sleek, elegantly styled family bathroom which has both a bath and separate shower enclosure. There is plenty of parking to the front of the home as well as a garage and the beautifully arranged good sized sunny, enclosed rear garden is laid to lawn and patio, as well as having a large decked dining terrace with an outdoor kitchen.
Smart Steps Up To Oak Front Entrance Door With Opaque Panel Into: -
Entrance Hallway: - A beautiful entrance to the home in pale grey decor with oak flooring and fitted storage cupboards to one side. Stairs to first floor and opening to:
Family Living Area: - 21'4 max a 20'3 max (6.50m max a6.17m max) - This gorgeous, elegantly presented open plan living space provides interlinking, yet distinctly separate spaces which all create a wonderful heart the home.
Kitchen Area: - Fitted with glossy taupe coloured units and pale composite worktops with chic tiled upstands. Integrated appliances include an eye-level double oven and separate induction hob with extractor hood; fridge and dishwasher. Large front window and inset spotlights. Opening to the end into:
Dining Area: - Spanning the depth of the home to one side, this area provides plenty of room for a family dining table and has space for a woodburning stove. Understairs storage cupboard and bi-fold doors linking the room to the garden. The room wraps around and opens to the:
Sitting Area: - With large rear window looking to the garden and door linking back to the hallway.
Bedroom Two; - 12'3 x 9'9 (3.73m x 2.97m) - A pretty double bedroom in a modern colour scheme with a bird motif papered accent to one wall. Window looking to the rear garden and external door to the garden.
Utility Room: - 8'9 max x 4'7 max (2.67m max x 1.40m max) - Cleverly created with a wall of fitted units creating space for utilities as well as WC and inset bowl wash hand basin to the worktop. Light well allowing natural light into the room.
Stairs To: -
First Floor Landing: - With access to loft and cupboard housing the gas fired boiler and pressurised hot water cylinder. Grooved oak doors to:
Bedroom One: - 12'7 x 10'3 (3.84m x 3.12m) - A lovely light room in pale grey colours with flat white ceiling and large rear window framing the garden view.
Bedroom Three: - 10'10 x 8'6 (3.30m x 2.59m) - In pale blue colours, another double bedroom with window to rear.
Bedroom Four: - 10'4 x 7'5 (3.15m x 2.26m) - A fourth smaller double room with front window.
Bathroom: - 8'9 max x 7'8 max (2.67m max x 2.34m max) - In a sage green colour palette, the room is fitted with a sleek white suite of oval bath with free standing tap/shower attachment; walk-in shower enclosure; WC and vanity wash hand basin. Opaque front window.
Parking & Garage: - To the front of the home is a wide block paved parking area with a pretty gravel feature bed to one side. Access to the:
Garage: - 15'6 x 7'11 (4.72m x 2.41m) - With up and over front door and power. There is good height to the garage allowing additional storage to be created in the roof space.
Rear Garden: - Gated access to one side leads to the fabulously sunny and beautifully arranged rear garden. A wide sandstone patio sits outside the bi-fold doors and beyond this is a neatly tended lawn with shrubs and plants to border. Along the rear of the garden is a wonderful decked terrace, giving room for seating and dining as well as showcasing an outdoor kitchen with rustic fitted units and a polished concrete worktop. The kitchen area has a roof covering to it and there is a wood store as well as two sheds.
These particulars are issued in good faith, but do not constitute representation of fact or form any part of any offer or contract. The Agents have not tested any apparatus, equipment, fittings or services and room measurements are given for guidance purposes only. Where maximum measurements are shown, these may include stairs and measurements into shower enclosures; cupboards; recesses and bay windows etc.
This house has been beautifully and stylishly re-furbished, bringing it back into the 21st century and creating an absolutely gorgeous home, flooded with light. The ground floor living accommodation is designed in an open plan layout, with the fabulous pale glossy kitchen flowing in to the dining area, which in turn extends to the sitting room. Smart bi-fold doors open to link to the garden and the whole area has been designed to feature as the sociable heart to the home. In addition, an extension has been added at the rear, giving the bonus of a super utility/cloakroom as well as a spacious, fourth double bedroom.
Upstairs, the home has three lovely double bedrooms and a sleek, elegantly styled family bathroom which has both a bath and separate shower enclosure. There is plenty of parking to the front of the home as well as a garage and the beautifully arranged good sized sunny, enclosed rear garden is laid to lawn and patio, as well as having a large decked dining terrace with an outdoor kitchen.
Smart Steps Up To Oak Front Entrance Door With Opaque Panel Into: -
Entrance Hallway: - A beautiful entrance to the home in pale grey decor with oak flooring and fitted storage cupboards to one side. Stairs to first floor and opening to:
Family Living Area: - 21'4 max a 20'3 max (6.50m max a6.17m max) - This gorgeous, elegantly presented open plan living space provides interlinking, yet distinctly separate spaces which all create a wonderful heart the home.
Kitchen Area: - Fitted with glossy taupe coloured units and pale composite worktops with chic tiled upstands. Integrated appliances include an eye-level double oven and separate induction hob with extractor hood; fridge and dishwasher. Large front window and inset spotlights. Opening to the end into:
Dining Area: - Spanning the depth of the home to one side, this area provides plenty of room for a family dining table and has space for a woodburning stove. Understairs storage cupboard and bi-fold doors linking the room to the garden. The room wraps around and opens to the:
Sitting Area: - With large rear window looking to the garden and door linking back to the hallway.
Bedroom Two; - 12'3 x 9'9 (3.73m x 2.97m) - A pretty double bedroom in a modern colour scheme with a bird motif papered accent to one wall. Window looking to the rear garden and external door to the garden.
Utility Room: - 8'9 max x 4'7 max (2.67m max x 1.40m max) - Cleverly created with a wall of fitted units creating space for utilities as well as WC and inset bowl wash hand basin to the worktop. Light well allowing natural light into the room.
Stairs To: -
First Floor Landing: - With access to loft and cupboard housing the gas fired boiler and pressurised hot water cylinder. Grooved oak doors to:
Bedroom One: - 12'7 x 10'3 (3.84m x 3.12m) - A lovely light room in pale grey colours with flat white ceiling and large rear window framing the garden view.
Bedroom Three: - 10'10 x 8'6 (3.30m x 2.59m) - In pale blue colours, another double bedroom with window to rear.
Bedroom Four: - 10'4 x 7'5 (3.15m x 2.26m) - A fourth smaller double room with front window.
Bathroom: - 8'9 max x 7'8 max (2.67m max x 2.34m max) - In a sage green colour palette, the room is fitted with a sleek white suite of oval bath with free standing tap/shower attachment; walk-in shower enclosure; WC and vanity wash hand basin. Opaque front window.
Parking & Garage: - To the front of the home is a wide block paved parking area with a pretty gravel feature bed to one side. Access to the:
Garage: - 15'6 x 7'11 (4.72m x 2.41m) - With up and over front door and power. There is good height to the garage allowing additional storage to be created in the roof space.
Rear Garden: - Gated access to one side leads to the fabulously sunny and beautifully arranged rear garden. A wide sandstone patio sits outside the bi-fold doors and beyond this is a neatly tended lawn with shrubs and plants to border. Along the rear of the garden is a wonderful decked terrace, giving room for seating and dining as well as showcasing an outdoor kitchen with rustic fitted units and a polished concrete worktop. The kitchen area has a roof covering to it and there is a wood store as well as two sheds.
These particulars are issued in good faith, but do not constitute representation of fact or form any part of any offer or contract. The Agents have not tested any apparatus, equipment, fittings or services and room measurements are given for guidance purposes only. Where maximum measurements are shown, these may include stairs and measurements into shower enclosures; cupboards; recesses and bay windows etc.
Council tax
First listed
Over a month agoEnergy Performance Certificate
Churchill Close, Cowes, Isle of Wight
Placebuzz mortgage repayment calculator
Monthly repayment
The Est. Mortgage is for a 25 years repayment mortgage based on a 10% deposit and a 5.5% annual interest. It is only intended as a guide. Make sure you obtain accurate figures from your lender before committing to any mortgage. Your home may be repossessed if you do not keep up repayments on a mortgage.
Churchill Close, Cowes, Isle of Wight - Streetview
DISCLAIMER: Property descriptions and related information displayed on this page are marketing materials provided by Megan Baker Estate Agents - Cowes. Placebuzz does not warrant or accept any responsibility for the accuracy or completeness of the property descriptions or related information provided here and they do not constitute property particulars. Please contact Megan Baker Estate Agents - Cowes for full details and further information.





