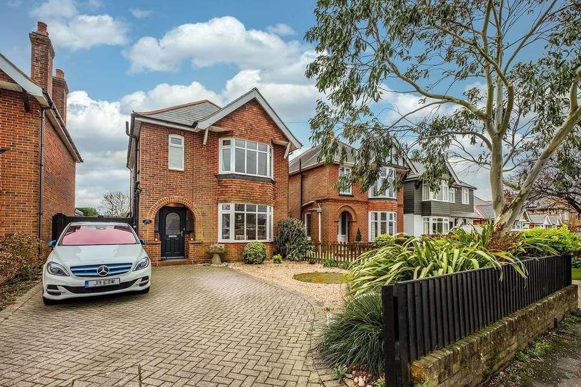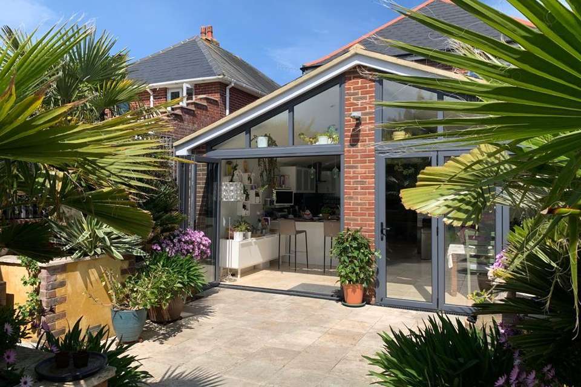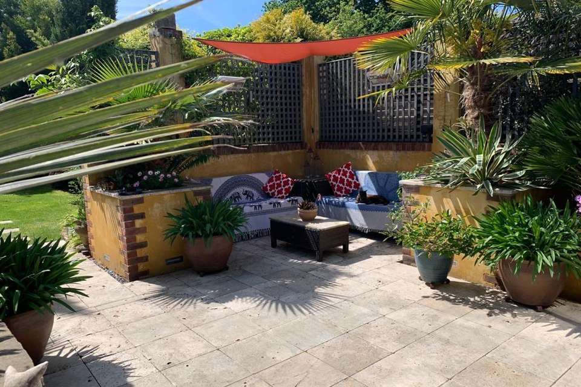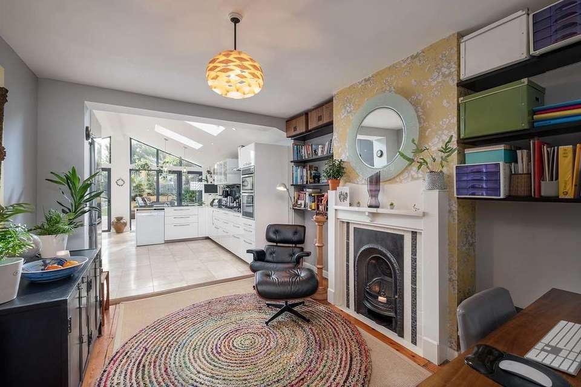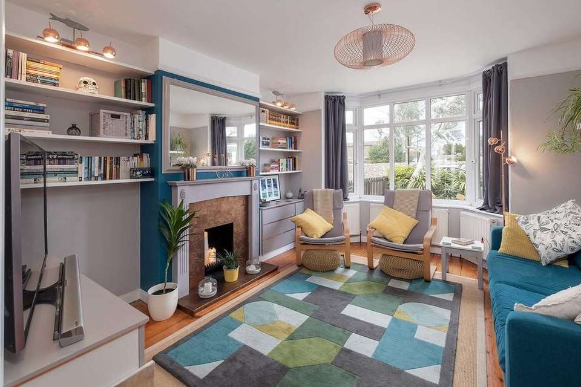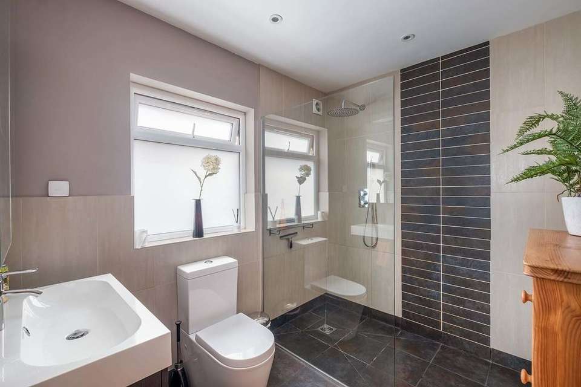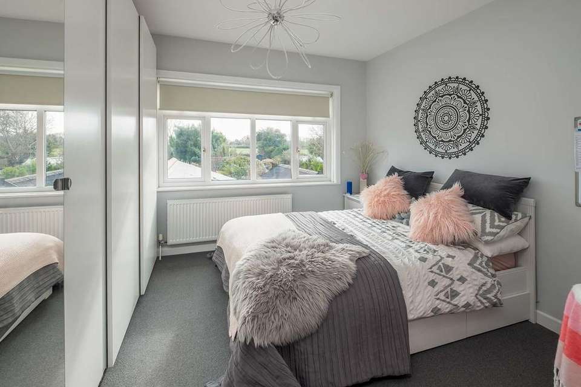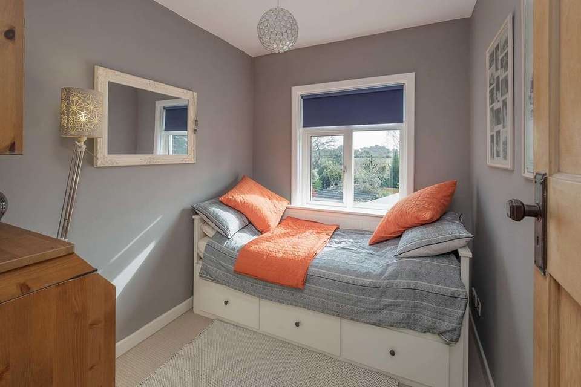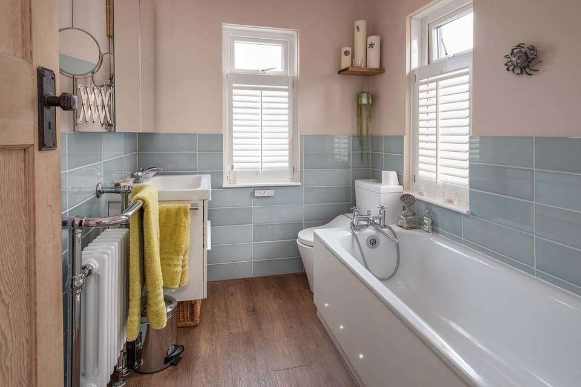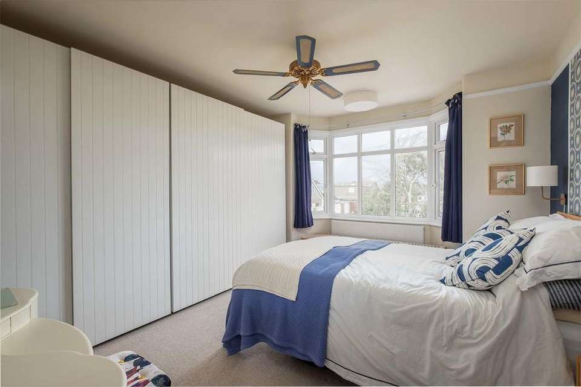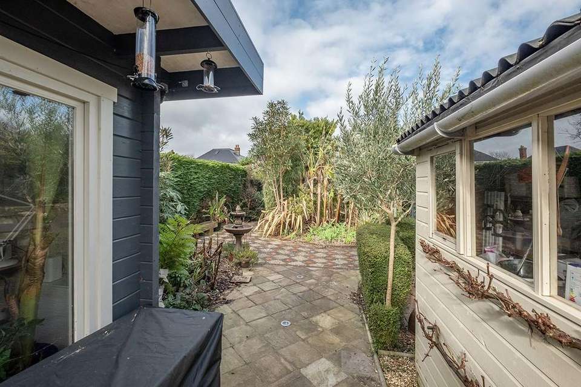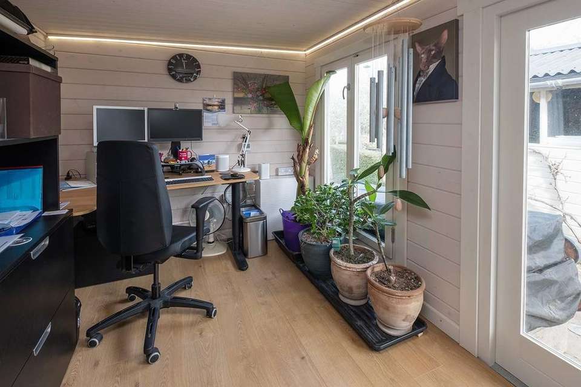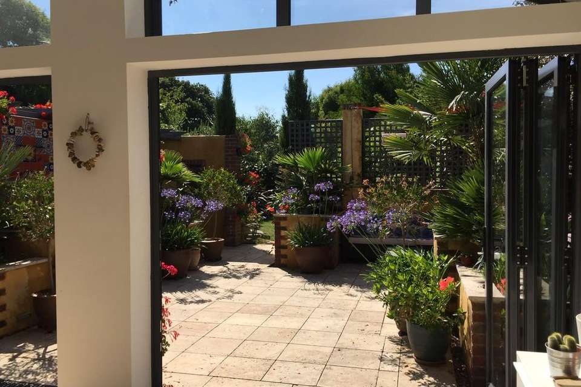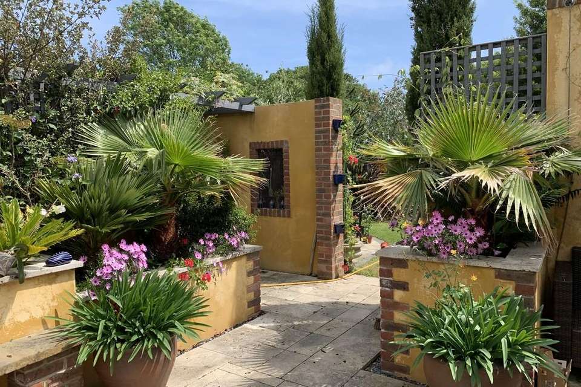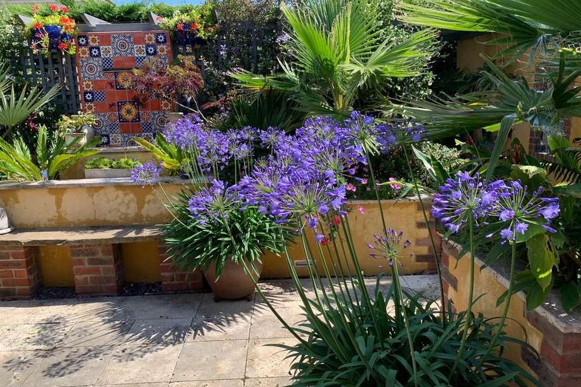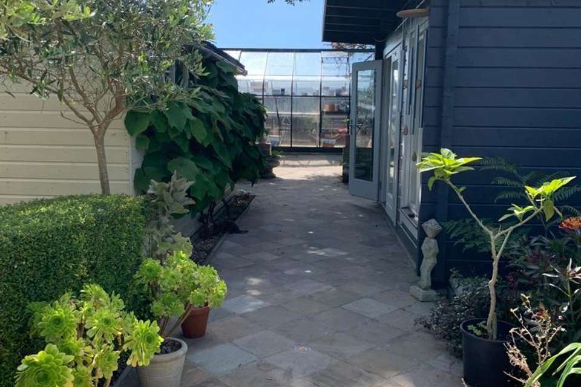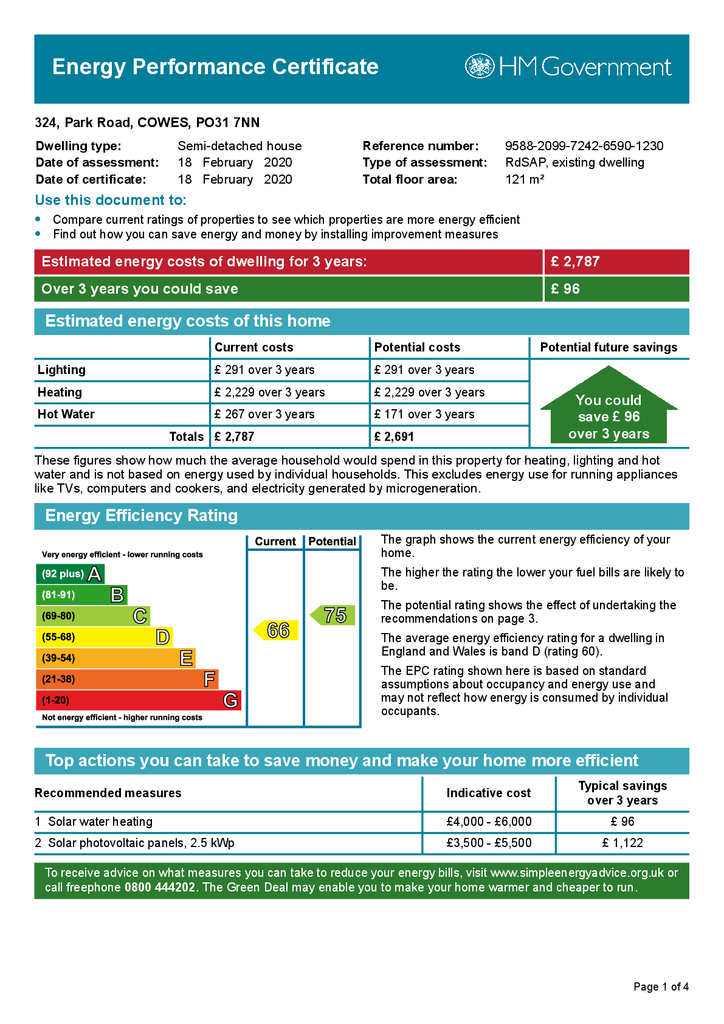3 bedroom detached house for sale
Park Road, Cowesdetached house
bedrooms
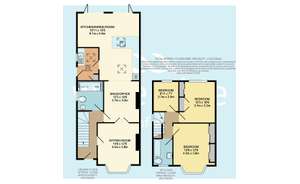
Property photos

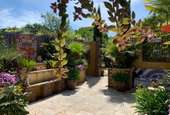
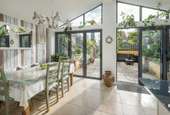
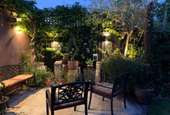
+16
Property description
THIS PROPERTY is a stylishly presented excellent detached home with an impressive extension to the rear making an open plan kitchen with dining space opening on to the most beautifully designed south facing garden- we quite literally have never seen any garden quite like it!
ENTRANCE HALL An inviting entrance hall with picture rails and a radiator. Under stairs storage. Storage area for coats and shoes. Original 1930's doors and handles opening to:
SHOWER ROOM Designed as a wet room with large glass shower screen and fully tiled. Low level WC and washbasin with storage drawers underneath. Chrome heated towel rail and wonderful underfloor heating! Frosted double glazed window to the side.
SITTING ROOM Double glazed box bay windows to the front with radiators underneath. Stripped wooden floorboards. Ornamental fireplace with shelves and cupboards to the alcoves. Double doors to the snug/office.
SNUG/OFFICE/PLAYROOM Good space which is versatile, also with an ornamental cast iron fireplace and wooden mantle. Shelves to alcoves. Stripped wooden floorboards and radiator. Opens to:
OPEN PLAN KITCHEN/DINING ROOM This extension creates an impressive space with vaulted ceilings and 'Travertine' tiled floor with underfloor heating. Two 'Velux' windows and two sets of bi'folding doors to the garden let in maximum natural light to the space. The kitchen is fitted with a good range of white and grey high gloss base and wall units with a glass work surface and matching splash backs. Integral appliances include a 5 ring gas hob, an eye level John Lewis electric fan assisted double oven with a smart stainless steel and glass extractor hood. Spaces for microwave, fridge freezer and dishwasher. Door to:
UTILITY ROOM 'Travertine' floor continues from the kitchen. Fitted with a range of base and wall units with stainless steel basin and draining board with space and plumbing for washing machine and tumble dryer. 'Velux' window and door accessing the side of the home and garden.
LANDING Window to the side. Access to a large loft which is boarded throughout. Original 1930's doors to three beautifully decorated bedrooms:
BEDROOM Single bedroom with large double glazed window overlooking the long sunny garden at the rear and park. Radiator and carpet.
BEDROOM Double bedroom with large double glazed window again overlooking the sunny rear garden and park. 4 large fitted wardrobes. Radiator and carpet.
BEDROOM Master bedroom with a large double glazed box bay window to the front. 4 large built in wardrobes. Radiator and carpet.
BATHROOM Smart suite designed cleverly to maximize the use of space. Dual aspect to both front and side with 'Plantation' style shutters. Fitted with a full size bath, large basin with storage drawers underneath and a dual low level WC with incorporated bidet and heated towel rail.
GARDENS This long south facing garden has been created over 12 years with flavours of Mediterranean and Madeira throughout, Christine Walkden from Radio 4's Gardeners Question Time and BBC1's The One Show said it was "a perfect design and was beautiful with creative landscaping and wonderful plants". There are uniquely decorated pathways that meander past herbaceous beds filled with colourful botanics. An excellent glasshouse and large garden store, both with power can be found at the end of the plot together with a super garden room/home office with double glazed windows and doors, underfloor heating and internet connection.
The plants and trees that grow in the garden are hardy and established, so for 95% of your time you could just relax in one of the enchanting hideaway spots, just sit back and enjoy. We have never seen anything quite like the haven which has been created by the owners of this home. Ideal for relaxing or entertaining as electricity runs throughout the whole plot.
OTHER INFORMATION This home is truly fabulous internally and externally and benefits from being located close to the local schools, park, both Gurnard Village and Cowes town. It is easy to get around with transport links by bus to local amenities and with the Red Funnel ferry and foot passenger services to the mainland making it an appealing option to families, couples and lucky retirees!
Tenure: Freehold
Council Tax: Band D
EPC: Energy rating D
ENTRANCE HALL An inviting entrance hall with picture rails and a radiator. Under stairs storage. Storage area for coats and shoes. Original 1930's doors and handles opening to:
SHOWER ROOM Designed as a wet room with large glass shower screen and fully tiled. Low level WC and washbasin with storage drawers underneath. Chrome heated towel rail and wonderful underfloor heating! Frosted double glazed window to the side.
SITTING ROOM Double glazed box bay windows to the front with radiators underneath. Stripped wooden floorboards. Ornamental fireplace with shelves and cupboards to the alcoves. Double doors to the snug/office.
SNUG/OFFICE/PLAYROOM Good space which is versatile, also with an ornamental cast iron fireplace and wooden mantle. Shelves to alcoves. Stripped wooden floorboards and radiator. Opens to:
OPEN PLAN KITCHEN/DINING ROOM This extension creates an impressive space with vaulted ceilings and 'Travertine' tiled floor with underfloor heating. Two 'Velux' windows and two sets of bi'folding doors to the garden let in maximum natural light to the space. The kitchen is fitted with a good range of white and grey high gloss base and wall units with a glass work surface and matching splash backs. Integral appliances include a 5 ring gas hob, an eye level John Lewis electric fan assisted double oven with a smart stainless steel and glass extractor hood. Spaces for microwave, fridge freezer and dishwasher. Door to:
UTILITY ROOM 'Travertine' floor continues from the kitchen. Fitted with a range of base and wall units with stainless steel basin and draining board with space and plumbing for washing machine and tumble dryer. 'Velux' window and door accessing the side of the home and garden.
LANDING Window to the side. Access to a large loft which is boarded throughout. Original 1930's doors to three beautifully decorated bedrooms:
BEDROOM Single bedroom with large double glazed window overlooking the long sunny garden at the rear and park. Radiator and carpet.
BEDROOM Double bedroom with large double glazed window again overlooking the sunny rear garden and park. 4 large fitted wardrobes. Radiator and carpet.
BEDROOM Master bedroom with a large double glazed box bay window to the front. 4 large built in wardrobes. Radiator and carpet.
BATHROOM Smart suite designed cleverly to maximize the use of space. Dual aspect to both front and side with 'Plantation' style shutters. Fitted with a full size bath, large basin with storage drawers underneath and a dual low level WC with incorporated bidet and heated towel rail.
GARDENS This long south facing garden has been created over 12 years with flavours of Mediterranean and Madeira throughout, Christine Walkden from Radio 4's Gardeners Question Time and BBC1's The One Show said it was "a perfect design and was beautiful with creative landscaping and wonderful plants". There are uniquely decorated pathways that meander past herbaceous beds filled with colourful botanics. An excellent glasshouse and large garden store, both with power can be found at the end of the plot together with a super garden room/home office with double glazed windows and doors, underfloor heating and internet connection.
The plants and trees that grow in the garden are hardy and established, so for 95% of your time you could just relax in one of the enchanting hideaway spots, just sit back and enjoy. We have never seen anything quite like the haven which has been created by the owners of this home. Ideal for relaxing or entertaining as electricity runs throughout the whole plot.
OTHER INFORMATION This home is truly fabulous internally and externally and benefits from being located close to the local schools, park, both Gurnard Village and Cowes town. It is easy to get around with transport links by bus to local amenities and with the Red Funnel ferry and foot passenger services to the mainland making it an appealing option to families, couples and lucky retirees!
Tenure: Freehold
Council Tax: Band D
EPC: Energy rating D
Council tax
First listed
Over a month agoEnergy Performance Certificate
Park Road, Cowes
Placebuzz mortgage repayment calculator
Monthly repayment
The Est. Mortgage is for a 25 years repayment mortgage based on a 10% deposit and a 5.5% annual interest. It is only intended as a guide. Make sure you obtain accurate figures from your lender before committing to any mortgage. Your home may be repossessed if you do not keep up repayments on a mortgage.
Park Road, Cowes - Streetview
DISCLAIMER: Property descriptions and related information displayed on this page are marketing materials provided by Waterside Isle of Wight - Cowes. Placebuzz does not warrant or accept any responsibility for the accuracy or completeness of the property descriptions or related information provided here and they do not constitute property particulars. Please contact Waterside Isle of Wight - Cowes for full details and further information.





