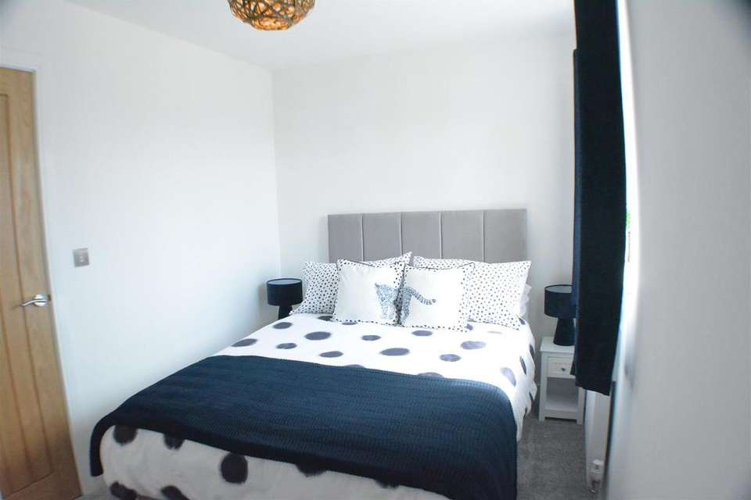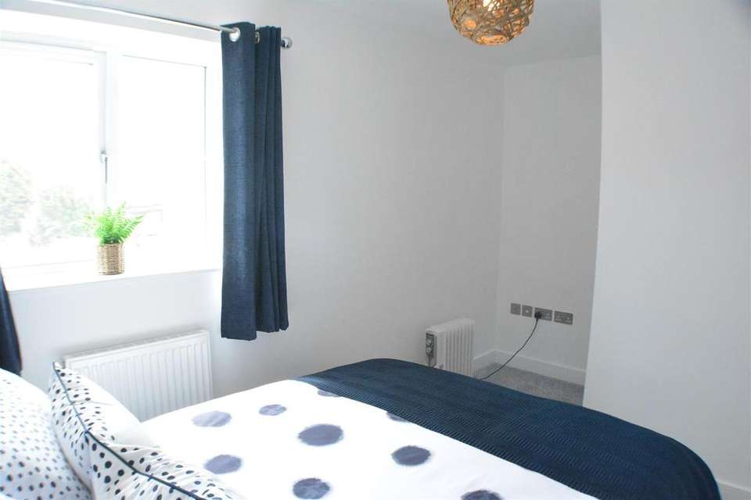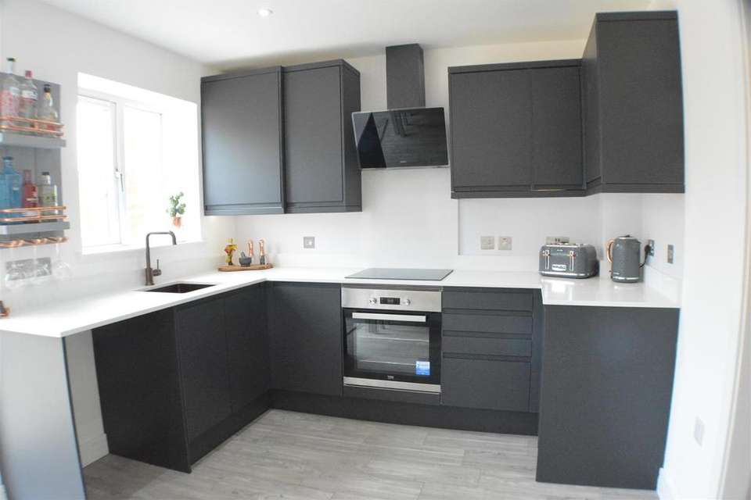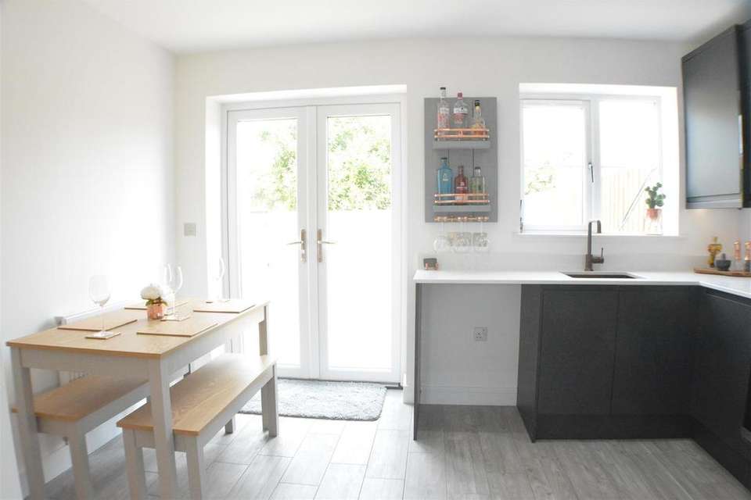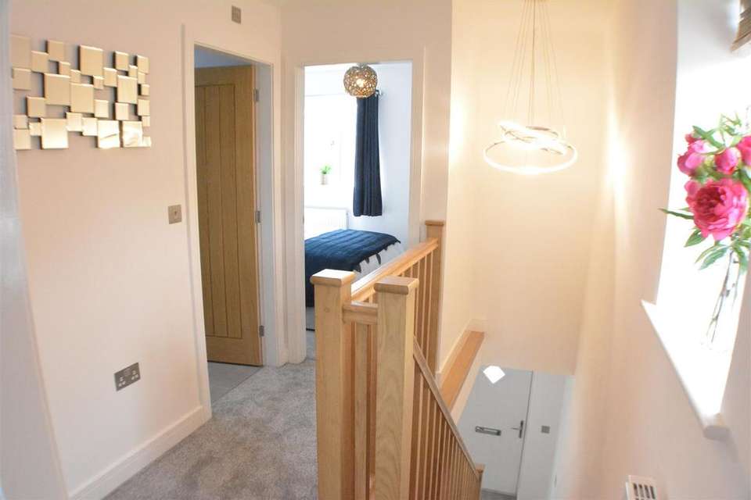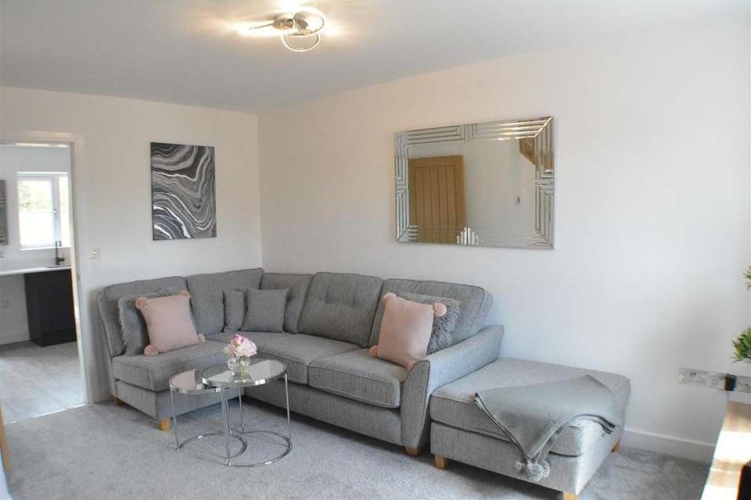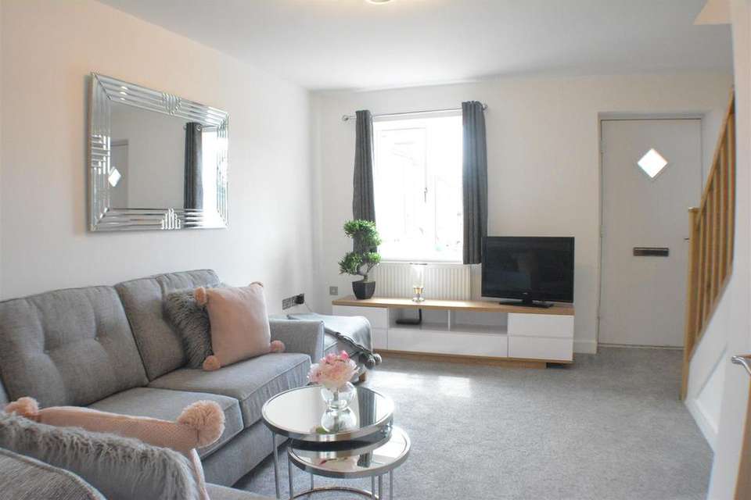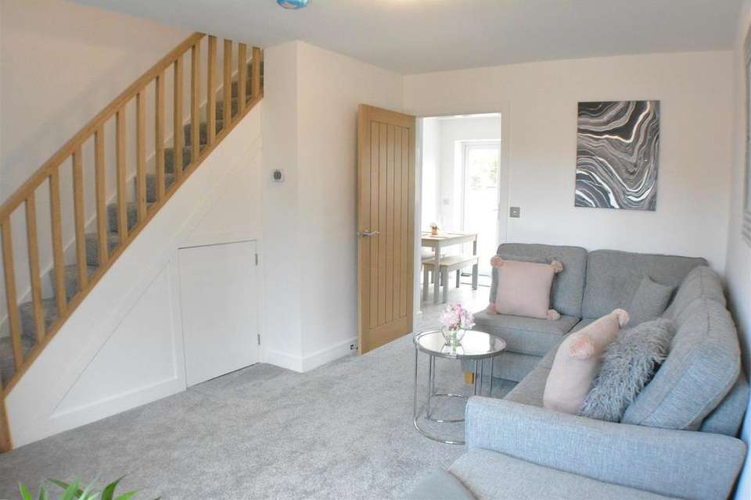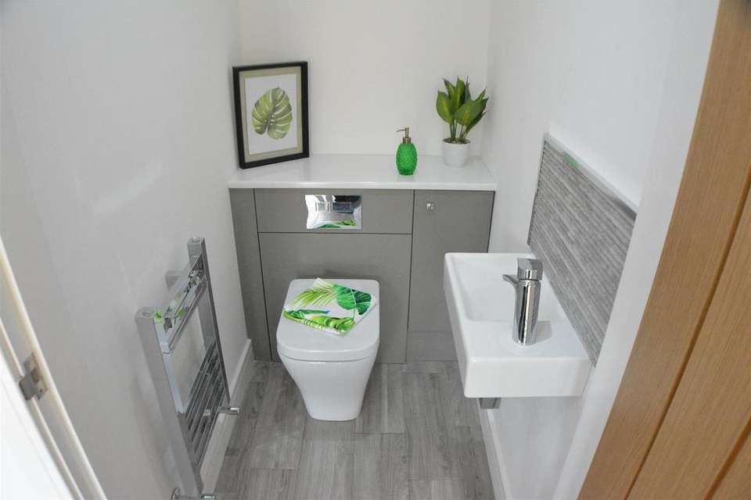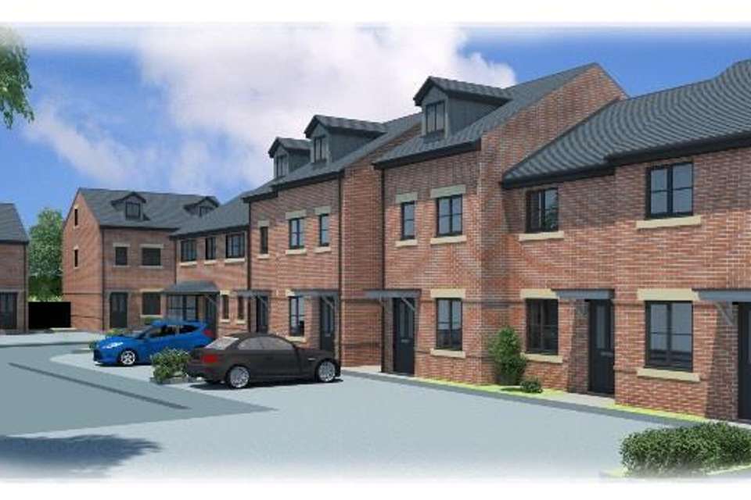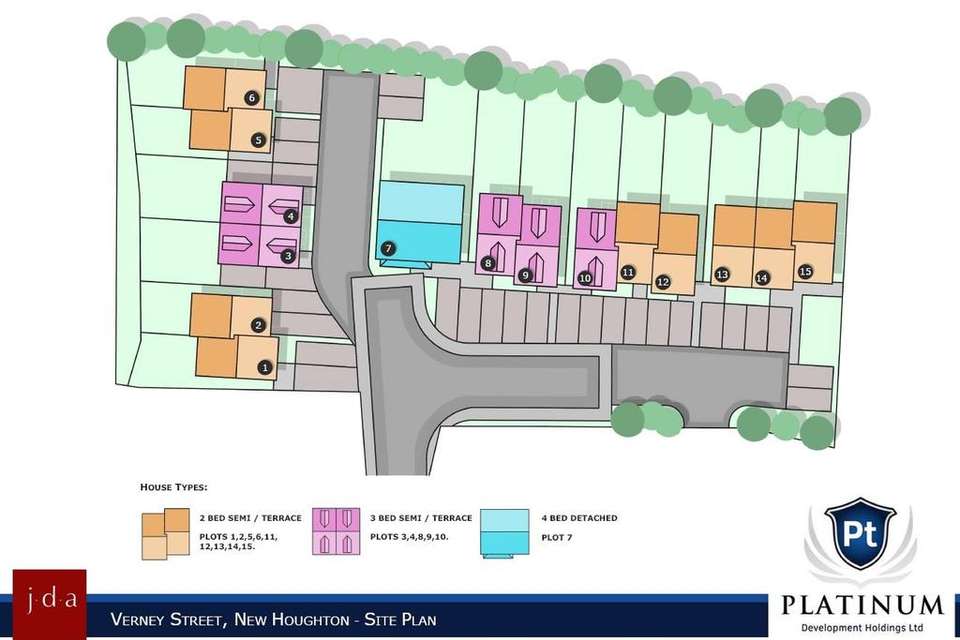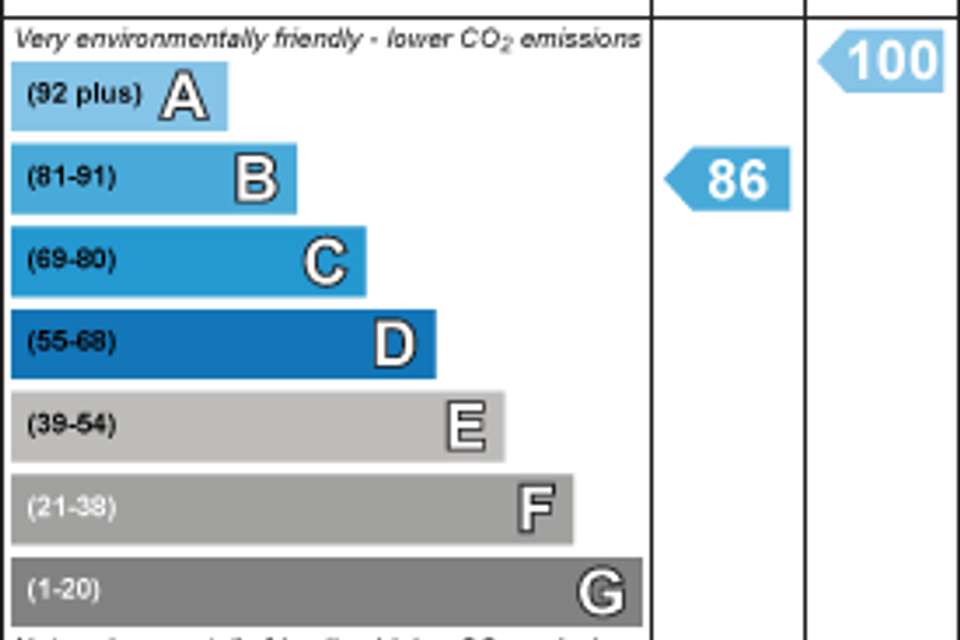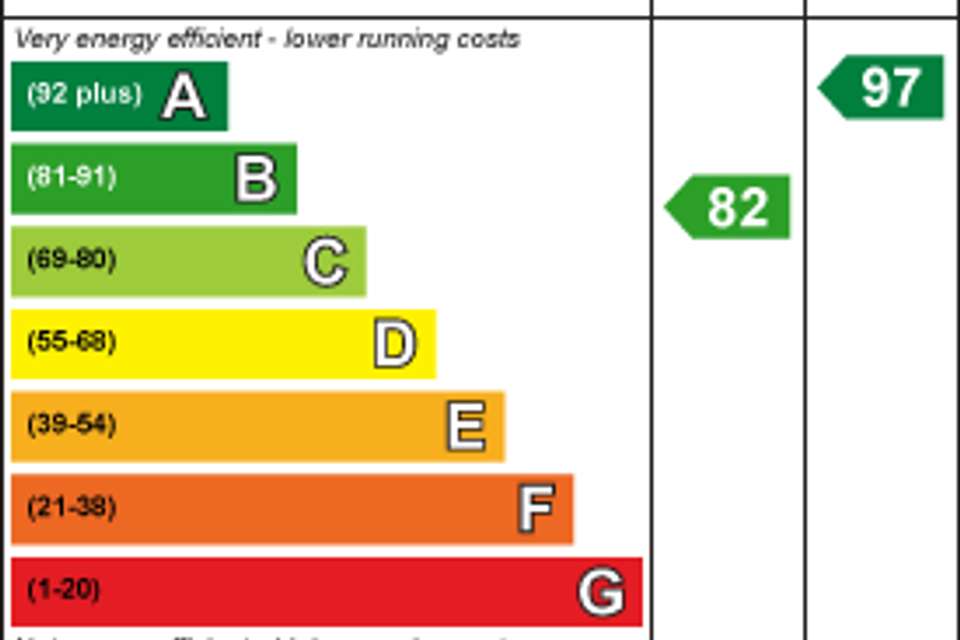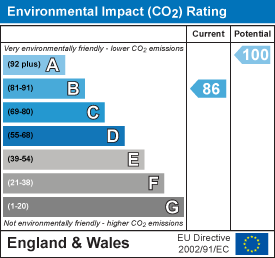2 bedroom house for sale
Plot 15, Verney Street, New Houghtonhouse
bedrooms
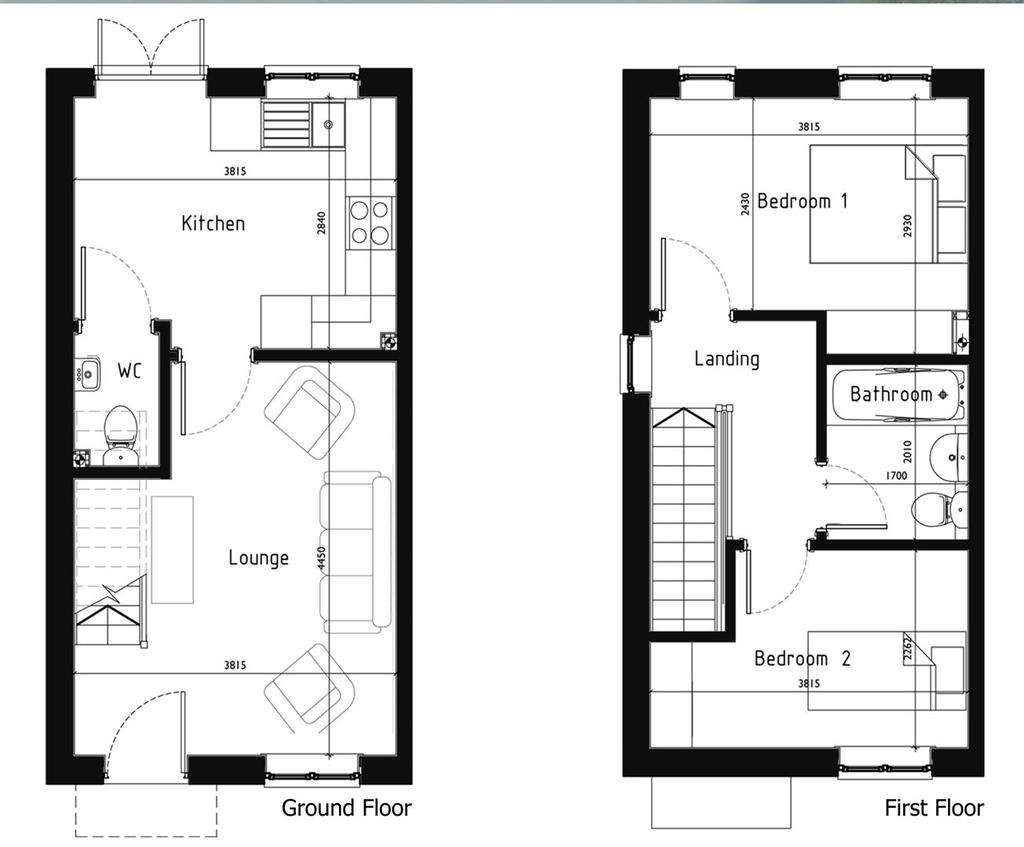
Property photos

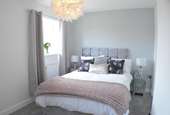
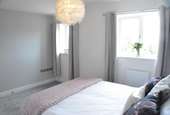

+12
Property description
An exiting opportunity for any first time buyers to own a brand new home at an affordable price. These TWO BEDROOMED properties have been built to a superb specification throughout with no expense spared. The fabulous interior includes oak internal doors and staircase, spotlights to the ceilings to various rooms which are able to be controlled remotely via your phone, small but very important finishing touches such as chrome fittings and sockets are also included as standard. In our opinion we feel these are the best value for money new builds on the market and with the added benefit of being able to choose the colour from a selected range of Magnet kitchens and an agreed spec of carpets which will then provide the personal finishing touches to your home. Get in touch with our office today to book an early personal viewing.
How To Find The Property - Take the Chesterfield Road North A6191 out of Mansfield until approaching the roundabout towards Shirebrook, take the third onto Rotherham Road heading towards New Houghton, after the Station public house turn right into Verney Way following the road round to the left to Verney Street and at the bottom you will find the new development clearly marked by one of our signboards.
Ground Floor -
Lounge - 4.45m x 3.78m maximum (14'7" x 12'5" maximum) - A fantastic sized light and airy main lounge area having a uPVC double glazed window to the front of the property, quality chrome light switches and plug sockets, there are television and telephone points, central heating radiator, a stunning oak staircase with understairs cupboard providing storage space and an internal oak door leads into the dining kitchen.
Lounge Second Picture -
Lounge Third Picture -
Dining Kitchen - 3.78m x 2.82m (12'5" x 9'3" ) - A superbly laid out high quality Magnet kitchen with a choice of colours, a quartz worktop is included as standard along with the oven, electric hob and extractor. No expense has been spared having modern tiled flooring, wi-fi controlled spotlighting, uPVC double glazed french doors and window provide the room with plenty of natural light and access to the garden, there is space and plumbing for a washing machine and a stacker fridge freezer. The dining area would comfortably seat at least four to six people and an oak door leads into a downstairs w.c.
Dining Kitchen Second Picture -
Downstairs W.C. - Offers a low flush w.c. fitted into units with a work surface over, a wall mounted floating effect sink with a mixer tap with splashback, continuation modern tiling from the kitchen and a chrome heated towel rail.
First Floor -
Landing -
Bedroom No. 1 - 3.78m x 2.90m (12'5" x 9'6" ) - A good sized double bedroom located to the rear of the property having two uPVC double glazed windows providing views to the garden and plenty of natural light, there are an ample amount of chrome power points along with television and telephone points and a central heating radiator.
Bedroom No. 1 Second Picture -
Bedroom No. 2 - 3.81m to the alcove x 2.29m (12'6" to the alcove - Another double bedroom again benefiting from quality chrome fittings with television and telephone points, a central heating radiator and a uPVC double glazed window to the front aspect.
Bedroom No. 2 Second Picture -
Bathroom - The bathroom is fitted with a high quality three piece suite comprising briefly of a low flush w.c. fitted into storage units with a work surface and sink with a feature mixer tap, there is a panelled bath with mains fed shower above and modern tiling to the walls, there is also a choice for the buyers as to the colour of the lino flooring which again is a huge advantage and there is also a chrome heated towel rail, spotlights to the ceiling and extractor.
Outside -
Gardens Front - The front of each property has a paved driveway providing parking for two cars, feature up and down exterior lighting comes as standard to each of the plots.
Gardens Rear - The rear garden has a paved patio area ideal for entertaining which leads to a lawn. All plots come with external power sockets, an outside tap and spot lighting. There is also a bespoke built gate again with every plot.
Street Scene -
How To Find The Property - Take the Chesterfield Road North A6191 out of Mansfield until approaching the roundabout towards Shirebrook, take the third onto Rotherham Road heading towards New Houghton, after the Station public house turn right into Verney Way following the road round to the left to Verney Street and at the bottom you will find the new development clearly marked by one of our signboards.
Ground Floor -
Lounge - 4.45m x 3.78m maximum (14'7" x 12'5" maximum) - A fantastic sized light and airy main lounge area having a uPVC double glazed window to the front of the property, quality chrome light switches and plug sockets, there are television and telephone points, central heating radiator, a stunning oak staircase with understairs cupboard providing storage space and an internal oak door leads into the dining kitchen.
Lounge Second Picture -
Lounge Third Picture -
Dining Kitchen - 3.78m x 2.82m (12'5" x 9'3" ) - A superbly laid out high quality Magnet kitchen with a choice of colours, a quartz worktop is included as standard along with the oven, electric hob and extractor. No expense has been spared having modern tiled flooring, wi-fi controlled spotlighting, uPVC double glazed french doors and window provide the room with plenty of natural light and access to the garden, there is space and plumbing for a washing machine and a stacker fridge freezer. The dining area would comfortably seat at least four to six people and an oak door leads into a downstairs w.c.
Dining Kitchen Second Picture -
Downstairs W.C. - Offers a low flush w.c. fitted into units with a work surface over, a wall mounted floating effect sink with a mixer tap with splashback, continuation modern tiling from the kitchen and a chrome heated towel rail.
First Floor -
Landing -
Bedroom No. 1 - 3.78m x 2.90m (12'5" x 9'6" ) - A good sized double bedroom located to the rear of the property having two uPVC double glazed windows providing views to the garden and plenty of natural light, there are an ample amount of chrome power points along with television and telephone points and a central heating radiator.
Bedroom No. 1 Second Picture -
Bedroom No. 2 - 3.81m to the alcove x 2.29m (12'6" to the alcove - Another double bedroom again benefiting from quality chrome fittings with television and telephone points, a central heating radiator and a uPVC double glazed window to the front aspect.
Bedroom No. 2 Second Picture -
Bathroom - The bathroom is fitted with a high quality three piece suite comprising briefly of a low flush w.c. fitted into storage units with a work surface and sink with a feature mixer tap, there is a panelled bath with mains fed shower above and modern tiling to the walls, there is also a choice for the buyers as to the colour of the lino flooring which again is a huge advantage and there is also a chrome heated towel rail, spotlights to the ceiling and extractor.
Outside -
Gardens Front - The front of each property has a paved driveway providing parking for two cars, feature up and down exterior lighting comes as standard to each of the plots.
Gardens Rear - The rear garden has a paved patio area ideal for entertaining which leads to a lawn. All plots come with external power sockets, an outside tap and spot lighting. There is also a bespoke built gate again with every plot.
Street Scene -
Council tax
First listed
Over a month agoEnergy Performance Certificate
Plot 15, Verney Street, New Houghton
Placebuzz mortgage repayment calculator
Monthly repayment
The Est. Mortgage is for a 25 years repayment mortgage based on a 10% deposit and a 5.5% annual interest. It is only intended as a guide. Make sure you obtain accurate figures from your lender before committing to any mortgage. Your home may be repossessed if you do not keep up repayments on a mortgage.
Plot 15, Verney Street, New Houghton - Streetview
DISCLAIMER: Property descriptions and related information displayed on this page are marketing materials provided by John Sankey - Mansfield. Placebuzz does not warrant or accept any responsibility for the accuracy or completeness of the property descriptions or related information provided here and they do not constitute property particulars. Please contact John Sankey - Mansfield for full details and further information.




