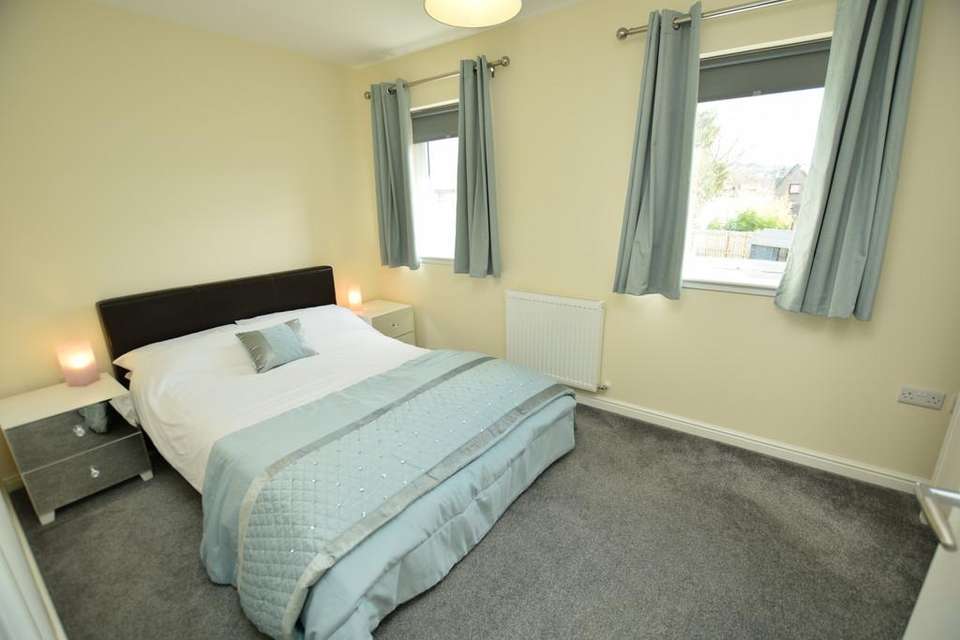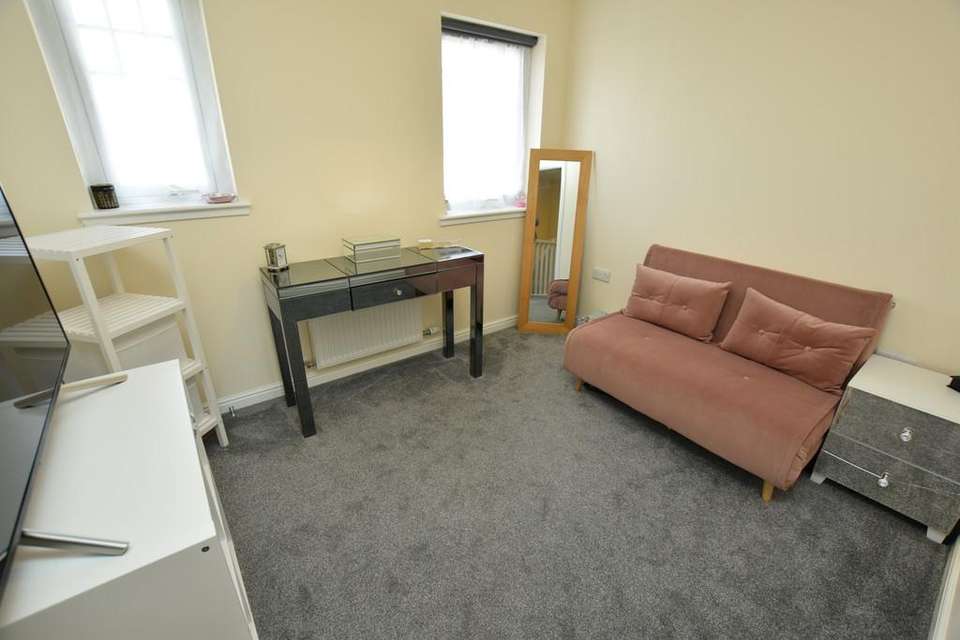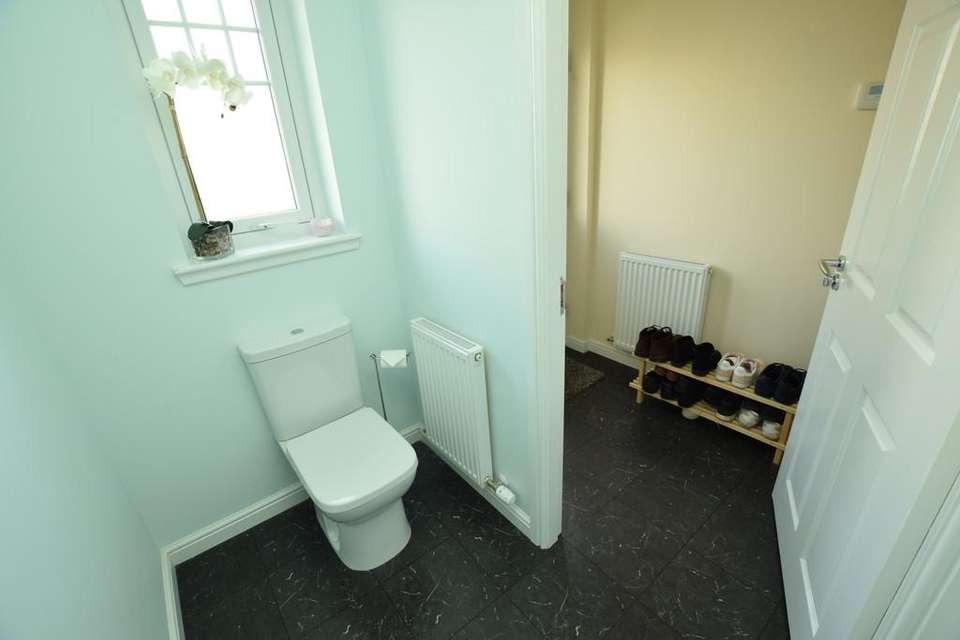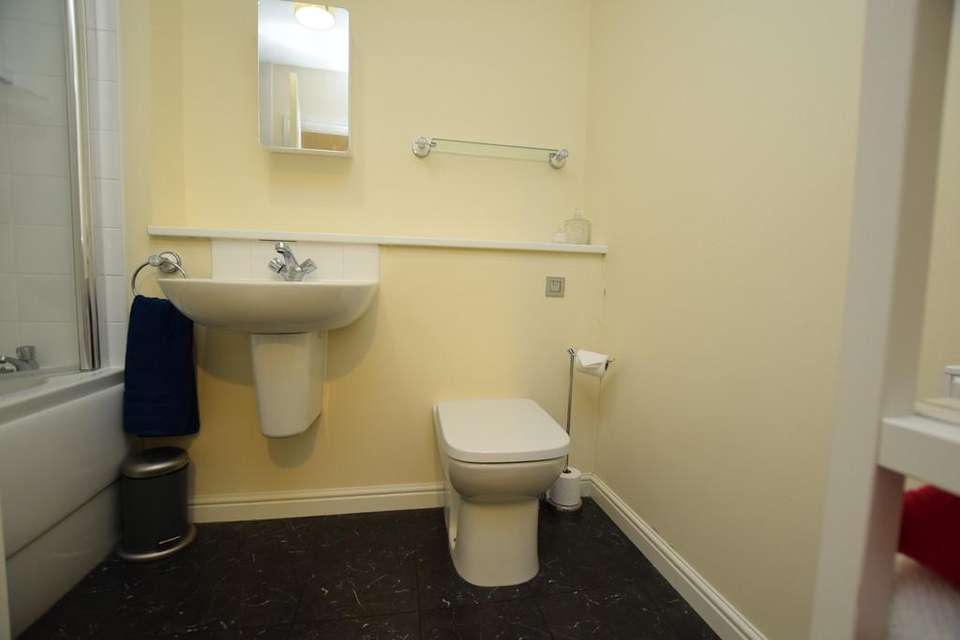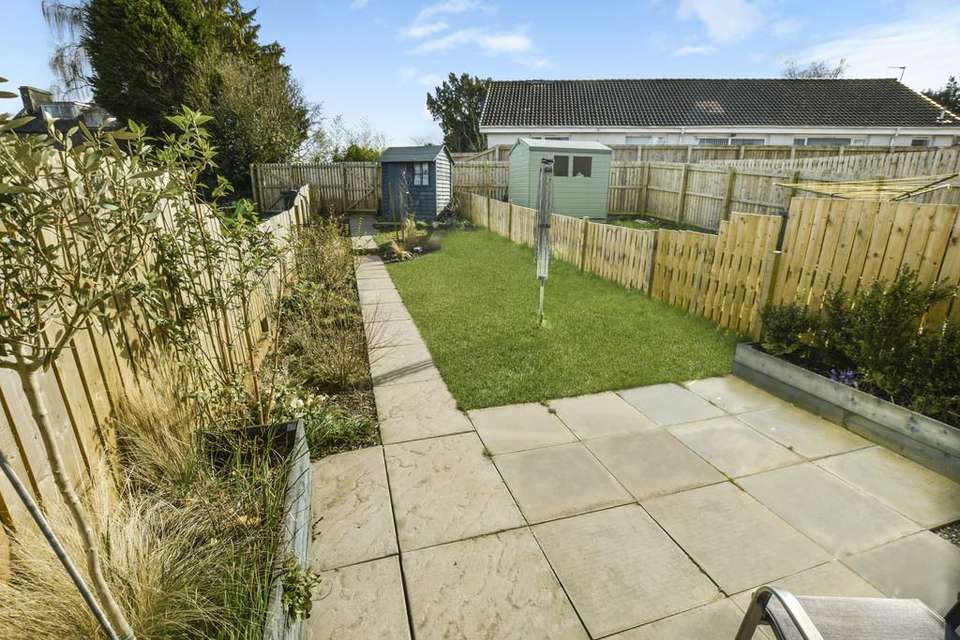2 bedroom terraced house for sale
Blair Crescent, Auchterarderterraced house
bedrooms
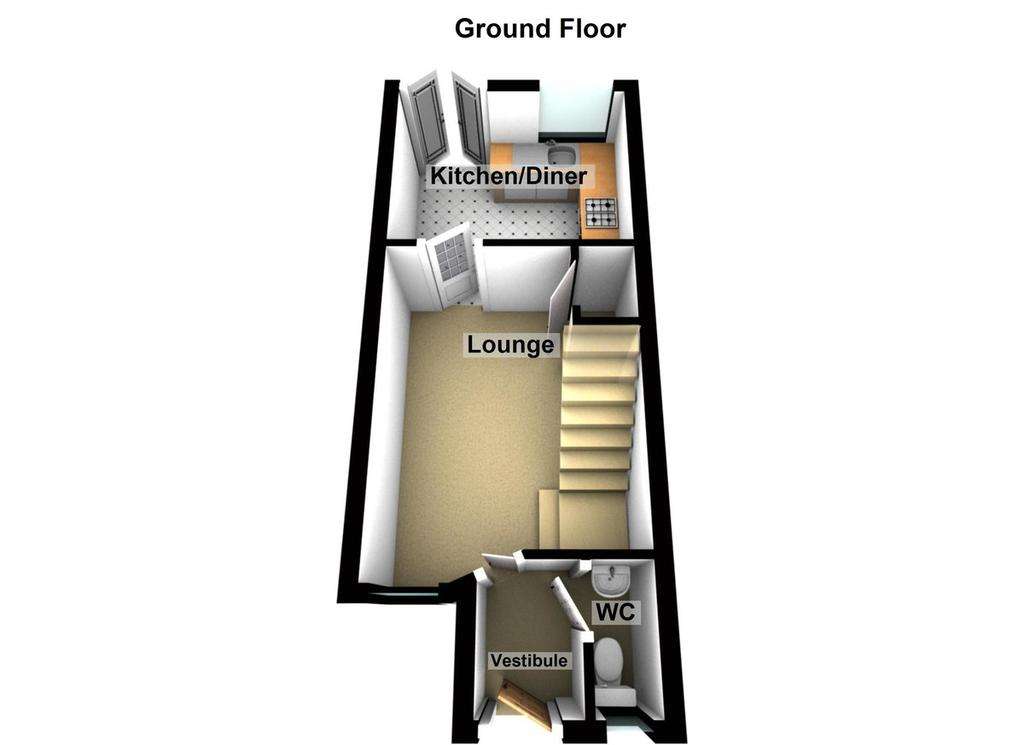
Property photos

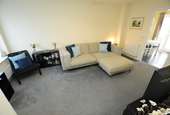
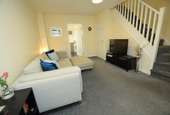
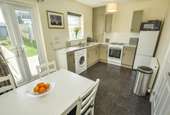
+5
Property description
The property offers well proportioned accommodation set over two levels comprising of entrance vestibule, W.C., lounge, dining kitchen, two double bedrooms and bathroom. There is double glazing and gas central heating throughout. Parking is available for two cars to the front of the property and there is a sizeable fully enclosed garden to the rear. EPC C79.
AREA This property is located in the highly desirable town of Auchterarder which provides an abundance of local amenities and leisure facilities including an array of shops, hairdressers, Bank of Scotland, restaurants, health centre, post office and golf course. There are primary and secondary schools within the town and the nearby A9 makes it an ideal location for commuting to Perth, Stirling, Edinburgh and Glasgow. The town is also well serviced by Gleneagles train station. The prestigious Gleneagles Hotel offers a host of unique leisure facilities and restaurants including the award winning Andrew Fairlie as well as three championship golf courses which are regarded among the best courses in the world.
Early viewing is highly recommended to appreciate the quality and quantity of accommodation on offer.
ENTRANCE VESTIBULE 6' 9" x 4' 4" (2.06m x 1.32m) Entered via a part glazed door, the vestibule has Karndean flooring and provides access to the W.C.. Radiator.
W.C. 6' 9" x 3' 6" (2.06m x 1.07m) Fitted with a white suite comprising W.C. and wash hand basin with splash back tiling. Window to the front. Radiator. Karndean flooring.
LOUNGE 16' 6" x 10' 9" (5.03m x 3.28m) A spacious and bright public room with window to the front. Large storage cupboard. Radiator. Carpet. Television and telephone points.
DINING KITCHEN 14' 7" x 8' 7" (4.44m x 2.62m) Fitted with a range of modern wall and base units with contrasting work surfaces and tiling between. Stainless steel sink with drainer unit. Integrated oven/hob. Radiator. Informal space for dining. Window and double doors to the rear.
LANDING 14' 0" x 7' 5" (4.27m x 2.26m) A carpeted staircase provides access to the first floor landing and thereon to all further accommodation. Hatch providing space to the attic space. Radiator.
BEDROOM ONE 14' 2" x 8' 4" (4.32m x 2.54m) A fantastic sized double bedroom with two windows to the rear overlooking the garden. Radiator. Carpet. Telephone point. Single cupboard.
BEDROOM TWO 10' 2" x 8' 6" (3.1m x 2.59m) A further double bedroom with two windows to the front. Single wardrobe. Carpet. Radiator.
BATHROOM 7' 6" x 6' 4" (2.29m x 1.93m) Fitted with a three piece suite comprising of W.C. with concealed system, wash hand basin and bath with shower over. Partial tiling to the walls. Karndean flooring. Radiator.
EXTERNAL The front garden is predominantly laid to lawn and there is two parking spaces pertaining to the property providing off street parking.
The rear garden is enclosed with timber fencing and has planted borders as predominantly laid to lawn. Timber shed. Paved patio areas.
AREA This property is located in the highly desirable town of Auchterarder which provides an abundance of local amenities and leisure facilities including an array of shops, hairdressers, Bank of Scotland, restaurants, health centre, post office and golf course. There are primary and secondary schools within the town and the nearby A9 makes it an ideal location for commuting to Perth, Stirling, Edinburgh and Glasgow. The town is also well serviced by Gleneagles train station. The prestigious Gleneagles Hotel offers a host of unique leisure facilities and restaurants including the award winning Andrew Fairlie as well as three championship golf courses which are regarded among the best courses in the world.
Early viewing is highly recommended to appreciate the quality and quantity of accommodation on offer.
ENTRANCE VESTIBULE 6' 9" x 4' 4" (2.06m x 1.32m) Entered via a part glazed door, the vestibule has Karndean flooring and provides access to the W.C.. Radiator.
W.C. 6' 9" x 3' 6" (2.06m x 1.07m) Fitted with a white suite comprising W.C. and wash hand basin with splash back tiling. Window to the front. Radiator. Karndean flooring.
LOUNGE 16' 6" x 10' 9" (5.03m x 3.28m) A spacious and bright public room with window to the front. Large storage cupboard. Radiator. Carpet. Television and telephone points.
DINING KITCHEN 14' 7" x 8' 7" (4.44m x 2.62m) Fitted with a range of modern wall and base units with contrasting work surfaces and tiling between. Stainless steel sink with drainer unit. Integrated oven/hob. Radiator. Informal space for dining. Window and double doors to the rear.
LANDING 14' 0" x 7' 5" (4.27m x 2.26m) A carpeted staircase provides access to the first floor landing and thereon to all further accommodation. Hatch providing space to the attic space. Radiator.
BEDROOM ONE 14' 2" x 8' 4" (4.32m x 2.54m) A fantastic sized double bedroom with two windows to the rear overlooking the garden. Radiator. Carpet. Telephone point. Single cupboard.
BEDROOM TWO 10' 2" x 8' 6" (3.1m x 2.59m) A further double bedroom with two windows to the front. Single wardrobe. Carpet. Radiator.
BATHROOM 7' 6" x 6' 4" (2.29m x 1.93m) Fitted with a three piece suite comprising of W.C. with concealed system, wash hand basin and bath with shower over. Partial tiling to the walls. Karndean flooring. Radiator.
EXTERNAL The front garden is predominantly laid to lawn and there is two parking spaces pertaining to the property providing off street parking.
The rear garden is enclosed with timber fencing and has planted borders as predominantly laid to lawn. Timber shed. Paved patio areas.
Council tax
First listed
Over a month agoBlair Crescent, Auchterarder
Placebuzz mortgage repayment calculator
Monthly repayment
The Est. Mortgage is for a 25 years repayment mortgage based on a 10% deposit and a 5.5% annual interest. It is only intended as a guide. Make sure you obtain accurate figures from your lender before committing to any mortgage. Your home may be repossessed if you do not keep up repayments on a mortgage.
Blair Crescent, Auchterarder - Streetview
DISCLAIMER: Property descriptions and related information displayed on this page are marketing materials provided by Next Home Estate Agents - Perth. Placebuzz does not warrant or accept any responsibility for the accuracy or completeness of the property descriptions or related information provided here and they do not constitute property particulars. Please contact Next Home Estate Agents - Perth for full details and further information.





