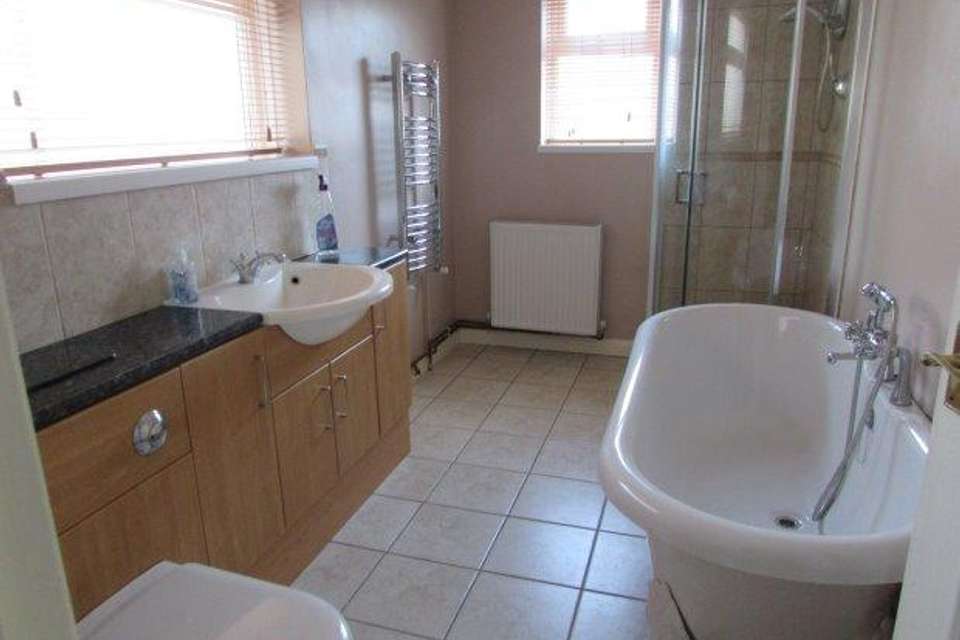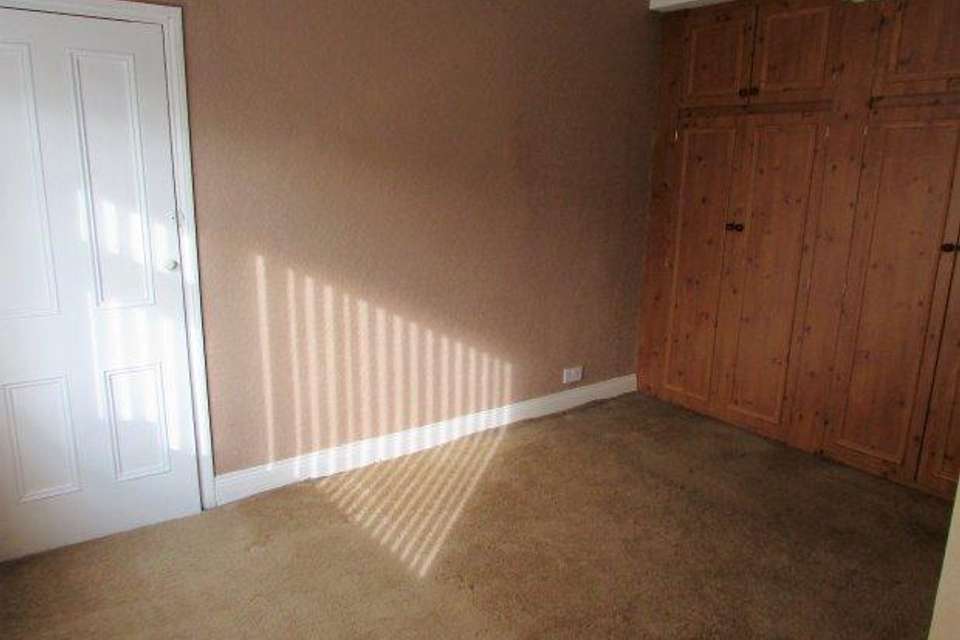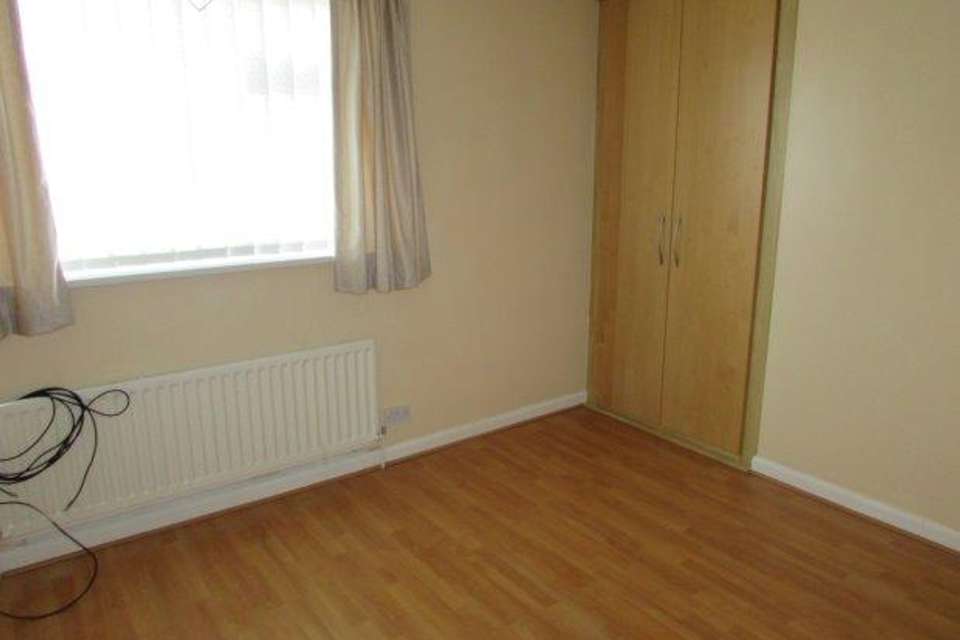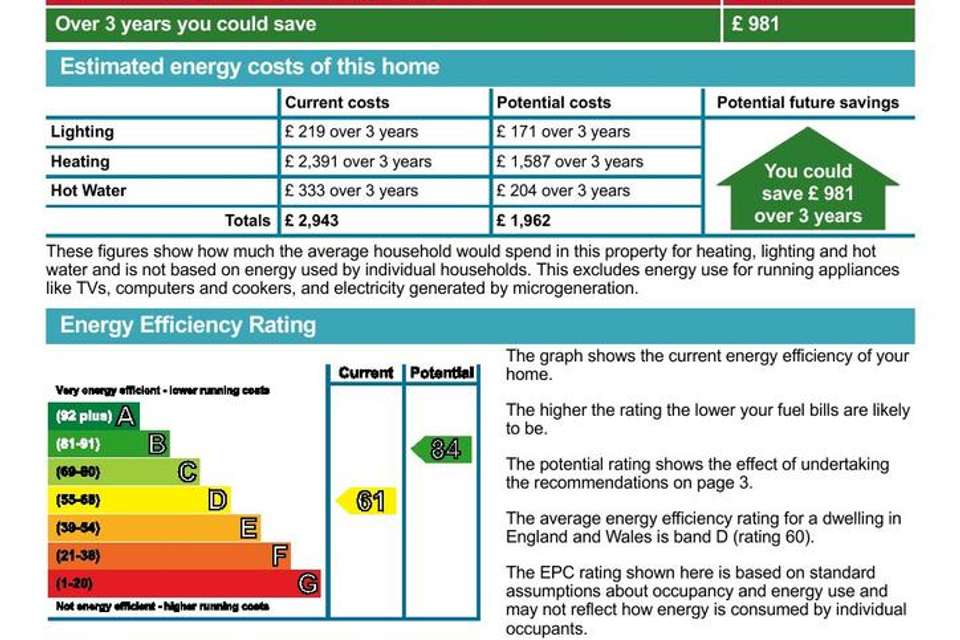2 bedroom terraced house for sale
CORONATION STREET NORTH, MURTON, SEAHAM DISTRICTterraced house
bedrooms
Property photos
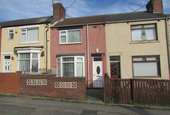
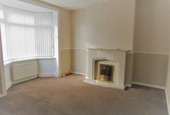
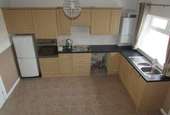
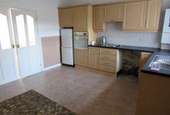
+4
Property description
Two bedroom mid terrace family home which is located within walking distance of local school, shops and a short distance from Dalton Retail Park. The internal layout comprising of: Entrance hall, lounge with feature fireplace and gas fire, spacious kitchen/breakfast room, rear hallway and spacious four piece bathroom. To the first floor are two good size bedrooms both with fitted robes. The property benefits from gas central heating and double glazing throughout. Externally to the front is a low maintenance small garden, whilst to the rear is a wall enclosed yard, possible off-street parking for a small car. Good transport links to A19 North & South.
ENTRANCE HALL
Via upvc double glazed door
LOUNGE
15' 02'' x 14' 00''
With feature marble fireplace and gas fire, dado rail, central heating radiator, upvc double glazed bay window, double doors leading to:
KITCHEN/BREAKFAST ROOM
15' 01'' x 12' 06''
Fitted with wall and base units finished in beech with heat resistant work surfaces incorporating a stainless steel sink and drainer with mixer tap, splashback tiling, built-in eye level oven, electric hob and extractor, space for fridge/freezer, plumbing for washing machine, space for dining table, wall mounted central heating boiler, ceramic tiled flooring, central heating radiator, upvc double glazed window, stairs to first floor
REAR HALLWAY
Ceramic tiled flooring, upvc double glazed door to rear yard
BATHROOM
11' 06'' x 6' 02''
Fitted with a white four piece suite comprising of: roll top bath with mixer tap and shower attachment, fully tiled shower cubicle with electric shower, vanity hand wash basin and low flush wc, splashback tiling, chrome towel heater, central heating radiator, ceramic tiled flooring, two upvc double glazed windows
FIRST FLOOR LANDING
Loft access
BEDROOM 1
13' 11'' x 12' 01''
With spacious fitted robes, useful storage cupboard, central heating radiator, upvc double glazed window
BEDROOM 2
11' 04'' x 10' 02''
With fitted robes, central heating radiator, upvc double glazed window
EXTERNALLY
To the front of the property is a small low maintenance garden, whilst to the rear is a wall enclosed yard with gate giving off-street parking for a small car.
ENTRANCE HALL
Via upvc double glazed door
LOUNGE
15' 02'' x 14' 00''
With feature marble fireplace and gas fire, dado rail, central heating radiator, upvc double glazed bay window, double doors leading to:
KITCHEN/BREAKFAST ROOM
15' 01'' x 12' 06''
Fitted with wall and base units finished in beech with heat resistant work surfaces incorporating a stainless steel sink and drainer with mixer tap, splashback tiling, built-in eye level oven, electric hob and extractor, space for fridge/freezer, plumbing for washing machine, space for dining table, wall mounted central heating boiler, ceramic tiled flooring, central heating radiator, upvc double glazed window, stairs to first floor
REAR HALLWAY
Ceramic tiled flooring, upvc double glazed door to rear yard
BATHROOM
11' 06'' x 6' 02''
Fitted with a white four piece suite comprising of: roll top bath with mixer tap and shower attachment, fully tiled shower cubicle with electric shower, vanity hand wash basin and low flush wc, splashback tiling, chrome towel heater, central heating radiator, ceramic tiled flooring, two upvc double glazed windows
FIRST FLOOR LANDING
Loft access
BEDROOM 1
13' 11'' x 12' 01''
With spacious fitted robes, useful storage cupboard, central heating radiator, upvc double glazed window
BEDROOM 2
11' 04'' x 10' 02''
With fitted robes, central heating radiator, upvc double glazed window
EXTERNALLY
To the front of the property is a small low maintenance garden, whilst to the rear is a wall enclosed yard with gate giving off-street parking for a small car.
Council tax
First listed
Over a month agoEnergy Performance Certificate
CORONATION STREET NORTH, MURTON, SEAHAM DISTRICT
Placebuzz mortgage repayment calculator
Monthly repayment
The Est. Mortgage is for a 25 years repayment mortgage based on a 10% deposit and a 5.5% annual interest. It is only intended as a guide. Make sure you obtain accurate figures from your lender before committing to any mortgage. Your home may be repossessed if you do not keep up repayments on a mortgage.
CORONATION STREET NORTH, MURTON, SEAHAM DISTRICT - Streetview
DISCLAIMER: Property descriptions and related information displayed on this page are marketing materials provided by Dowen - Seaham. Placebuzz does not warrant or accept any responsibility for the accuracy or completeness of the property descriptions or related information provided here and they do not constitute property particulars. Please contact Dowen - Seaham for full details and further information.





