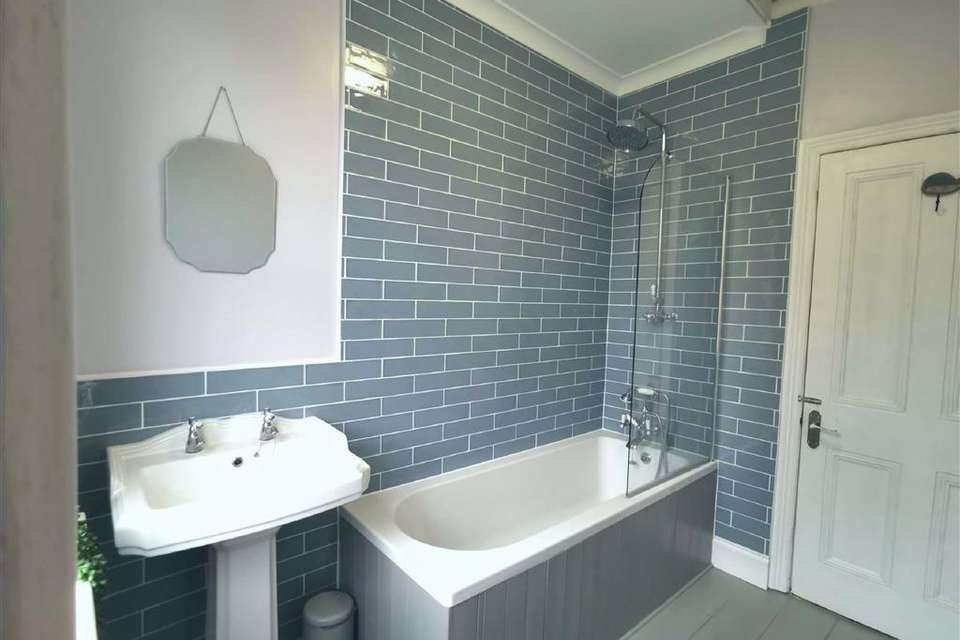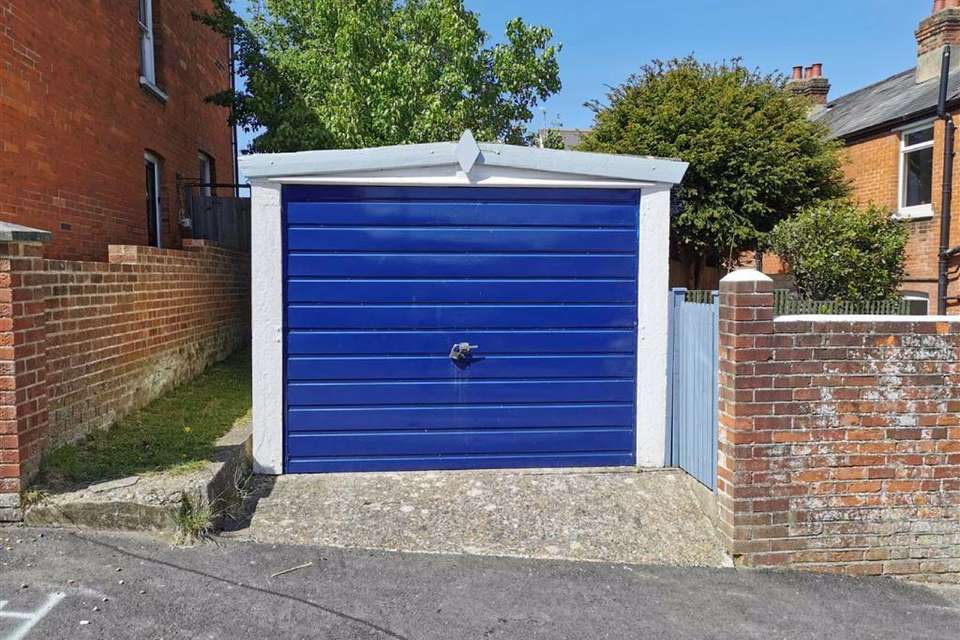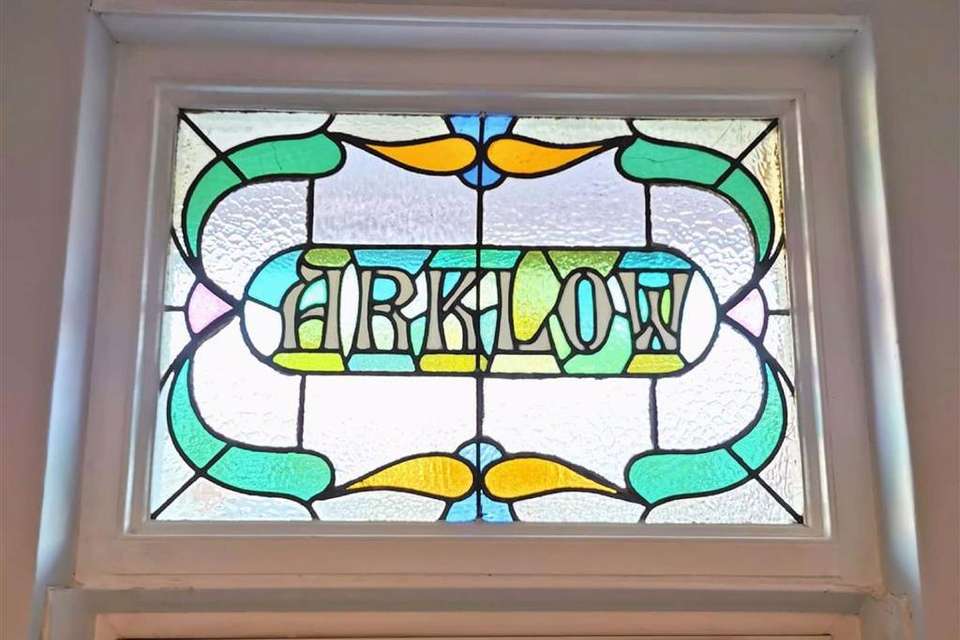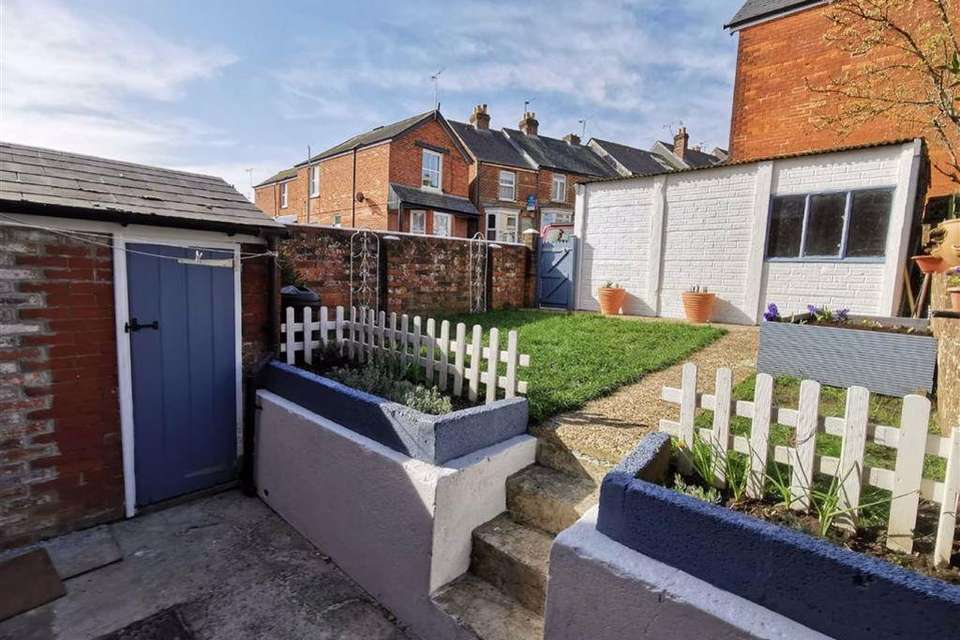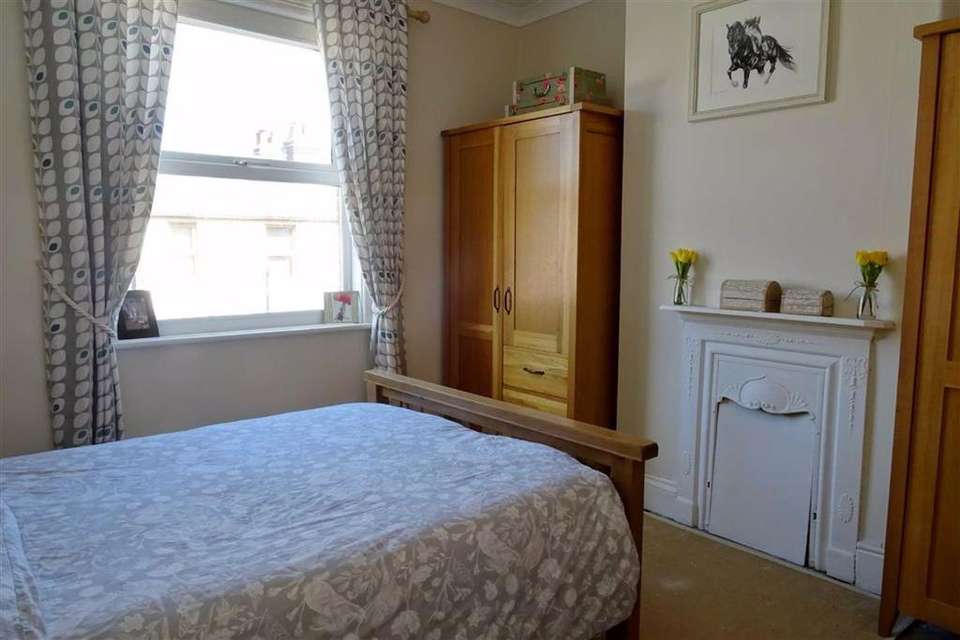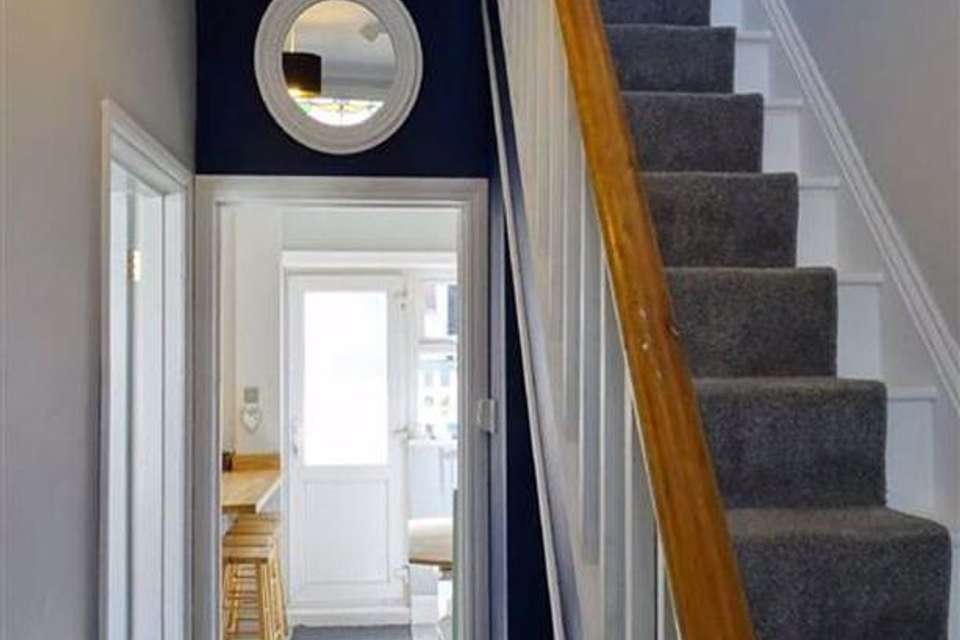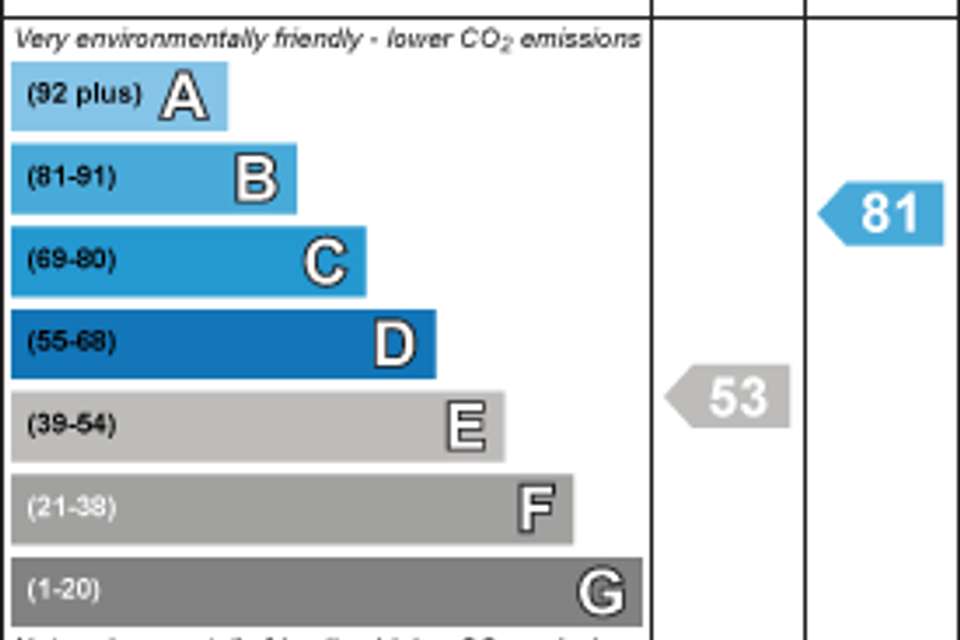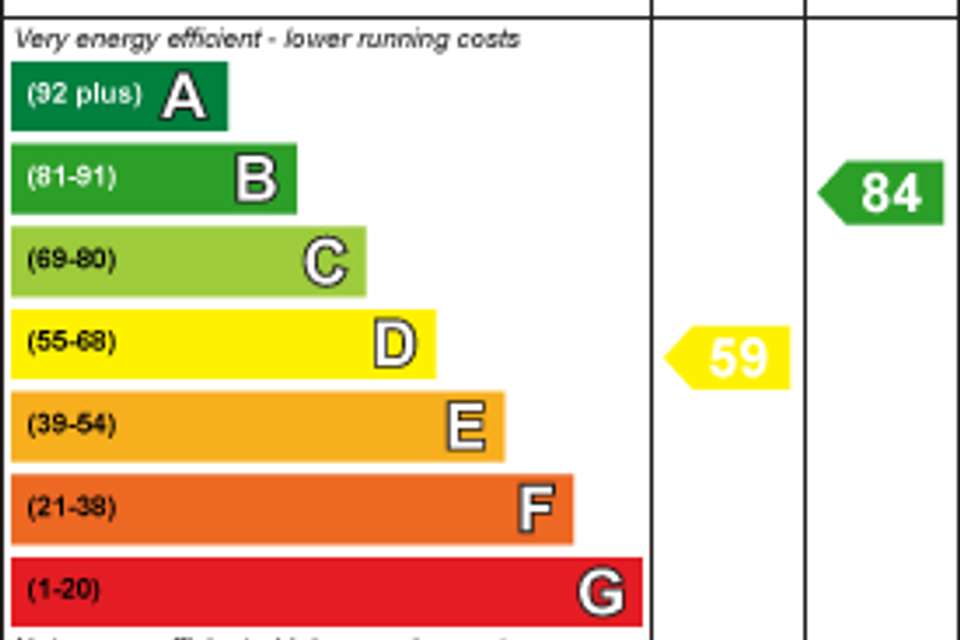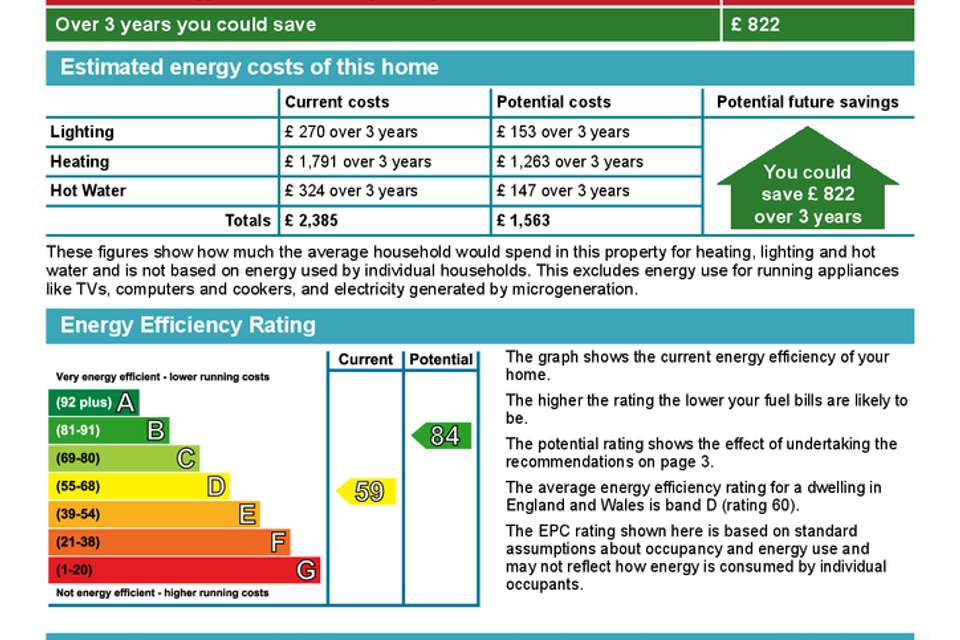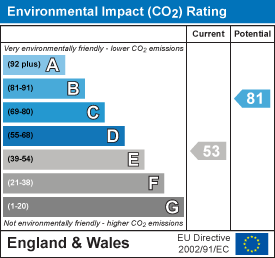2 bedroom semi-detached house for sale
Tennyson Road, Cowes, Isle of Wightsemi-detached house
bedrooms
Property photos

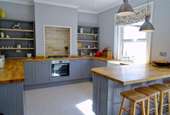
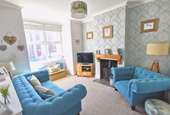
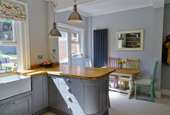
+9
Property description
Gorgeous TWO BEDROOM period home on the outskirts of Cowes with beautifully styled kitchen/dining room, enclosed GARDEN with utility/WC and stylish first floor bathroom. GARAGE with on road parking in front!
DRAFT PARTICULARS:
We love nothing more than revisiting a property that has been completely refurbished and this handsome home has been transformed into a beautifully styled residence. The property has been lovingly upgraded, whilst keeping its original charm. Downstairs is a welcoming hallway leads to an elegant and light living room, with a feature fireplace and a fabulous kitchen/dining room. With plenty of space for entertaining, the large open plan area has been fitted with smart grey units and chunky oak block worksurface which extends into a breakfast bar. There is the addition of a super pantry, creating plenty of extra storage. Upstairs, you can find a good sized, chic family bathroom with stylish Laura Ashley tiling as well as two good sized double bedrooms, and a generous landing area to compete the internal accommodation. The property benefits from a lovely sunny garden which is partially laid to lawn with an outdoor utility space and handy WC, as well as the real added bonus of a garage with on road parking for one car in front.
Front Entrance Door To: -
Entrance Hallway: - A stylish and welcoming introduction to the home with smart grey runner carpet and stairs to first floor. White panelled doors to:
Sitting Room: - 13'8 max x 11'1 (4.17m max x 3.38m) - A comfortable living room with fireplace opening providing space for a woodburning stove with chunky oak mantle above, forming a focal point to the room. Pretty eau-de-nil patterned feature wall and bay to front.
Kitchen/Dining Room: - 16'11 max x 11'5 max (5.16m max x 3.48m max) - A fabulously stylish family gathering room with plenty of space for a table and chairs and giving a good view into the garden. The kitchen area is fitted with a range of chic grey fronted units with cup handles and solid oak block worktops which extend into a breakfast bar. Belfast sink with grooved drainer adjacent; shelved dresser style units and oak upstands. Integrated electric oven with five burner gas hob over set into the chimney breast with smart travertine tiling. Integrated dishwasher; fridge and freezer and built in larder.
Stairs To: -
First Floor Landing: - A lovely galleried area with space for a desk under the front facing window. Doors to:
Bedroom One: - 11'5 x 11'1 max (3.48m x 3.38m max) - A pretty double bedroom with period feature fireplace; stripped floorboards and window to front.
Bedroom Two: - 11'6 x 10'10 max (3.51m x 3.30m max) - A second good sized double room, again with period feature fireplace. Window to rear and built in wardrobe housing the gas fired boiler.
Bathroom: - 8'1 max x 5'11 max (2.46m max x 1.80m max) - Fresh and stylish with painted grey floorboards, fitted with a crisp white suite including deluge shower over the bath shown off against chic grey brick Laura Ashley tiling. Window to rear and access to loft.
Garden: - The house has a neatly maintained, sunny rear garden with concrete patio and steps up to a level lawn with raised planter. Gated access to rear.
Utility Room/Wc: - A very handy area accessed from the patio with WC and space and plumbing for appliances.
Garage: - 13'7 x 8'10 (4.14m x 2.69m) - The house has the rare and valuable asset of a detached sectional garage with up and over door.
These particulars are issued in good faith, but do not constitute representation of fact or form any part of any offer or contract. The Agents have not tested any apparatus, equipment, fittings or services and room measurements are given for guidance purposes only. Where maximum measurements are shown, these may include stairs and measurements into shower enclosures; cupboards; recesses and bay windows etc.
DRAFT PARTICULARS:
We love nothing more than revisiting a property that has been completely refurbished and this handsome home has been transformed into a beautifully styled residence. The property has been lovingly upgraded, whilst keeping its original charm. Downstairs is a welcoming hallway leads to an elegant and light living room, with a feature fireplace and a fabulous kitchen/dining room. With plenty of space for entertaining, the large open plan area has been fitted with smart grey units and chunky oak block worksurface which extends into a breakfast bar. There is the addition of a super pantry, creating plenty of extra storage. Upstairs, you can find a good sized, chic family bathroom with stylish Laura Ashley tiling as well as two good sized double bedrooms, and a generous landing area to compete the internal accommodation. The property benefits from a lovely sunny garden which is partially laid to lawn with an outdoor utility space and handy WC, as well as the real added bonus of a garage with on road parking for one car in front.
Front Entrance Door To: -
Entrance Hallway: - A stylish and welcoming introduction to the home with smart grey runner carpet and stairs to first floor. White panelled doors to:
Sitting Room: - 13'8 max x 11'1 (4.17m max x 3.38m) - A comfortable living room with fireplace opening providing space for a woodburning stove with chunky oak mantle above, forming a focal point to the room. Pretty eau-de-nil patterned feature wall and bay to front.
Kitchen/Dining Room: - 16'11 max x 11'5 max (5.16m max x 3.48m max) - A fabulously stylish family gathering room with plenty of space for a table and chairs and giving a good view into the garden. The kitchen area is fitted with a range of chic grey fronted units with cup handles and solid oak block worktops which extend into a breakfast bar. Belfast sink with grooved drainer adjacent; shelved dresser style units and oak upstands. Integrated electric oven with five burner gas hob over set into the chimney breast with smart travertine tiling. Integrated dishwasher; fridge and freezer and built in larder.
Stairs To: -
First Floor Landing: - A lovely galleried area with space for a desk under the front facing window. Doors to:
Bedroom One: - 11'5 x 11'1 max (3.48m x 3.38m max) - A pretty double bedroom with period feature fireplace; stripped floorboards and window to front.
Bedroom Two: - 11'6 x 10'10 max (3.51m x 3.30m max) - A second good sized double room, again with period feature fireplace. Window to rear and built in wardrobe housing the gas fired boiler.
Bathroom: - 8'1 max x 5'11 max (2.46m max x 1.80m max) - Fresh and stylish with painted grey floorboards, fitted with a crisp white suite including deluge shower over the bath shown off against chic grey brick Laura Ashley tiling. Window to rear and access to loft.
Garden: - The house has a neatly maintained, sunny rear garden with concrete patio and steps up to a level lawn with raised planter. Gated access to rear.
Utility Room/Wc: - A very handy area accessed from the patio with WC and space and plumbing for appliances.
Garage: - 13'7 x 8'10 (4.14m x 2.69m) - The house has the rare and valuable asset of a detached sectional garage with up and over door.
These particulars are issued in good faith, but do not constitute representation of fact or form any part of any offer or contract. The Agents have not tested any apparatus, equipment, fittings or services and room measurements are given for guidance purposes only. Where maximum measurements are shown, these may include stairs and measurements into shower enclosures; cupboards; recesses and bay windows etc.
Council tax
First listed
Over a month agoEnergy Performance Certificate
Tennyson Road, Cowes, Isle of Wight
Placebuzz mortgage repayment calculator
Monthly repayment
The Est. Mortgage is for a 25 years repayment mortgage based on a 10% deposit and a 5.5% annual interest. It is only intended as a guide. Make sure you obtain accurate figures from your lender before committing to any mortgage. Your home may be repossessed if you do not keep up repayments on a mortgage.
Tennyson Road, Cowes, Isle of Wight - Streetview
DISCLAIMER: Property descriptions and related information displayed on this page are marketing materials provided by Megan Baker Estate Agents - Cowes. Placebuzz does not warrant or accept any responsibility for the accuracy or completeness of the property descriptions or related information provided here and they do not constitute property particulars. Please contact Megan Baker Estate Agents - Cowes for full details and further information.





