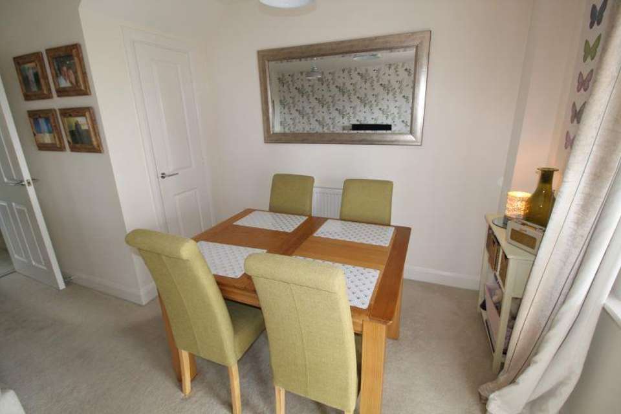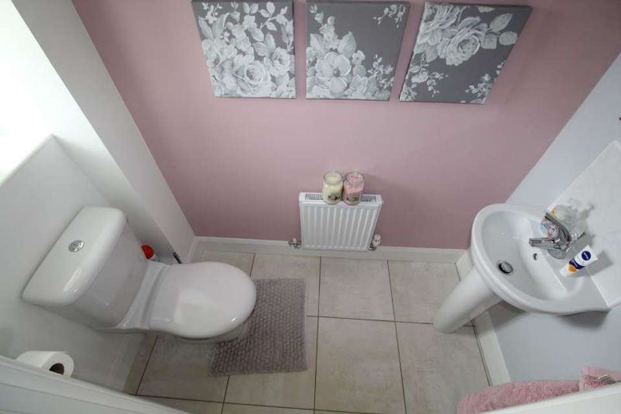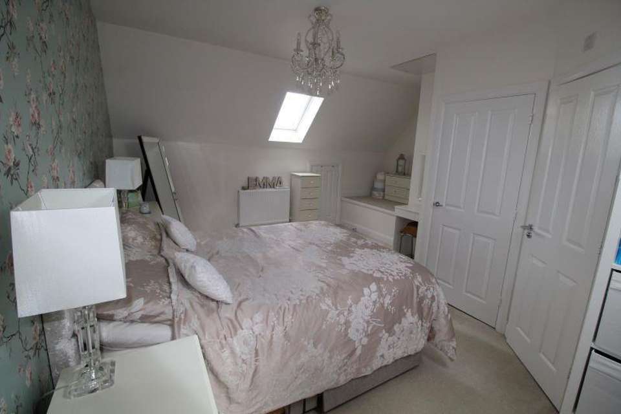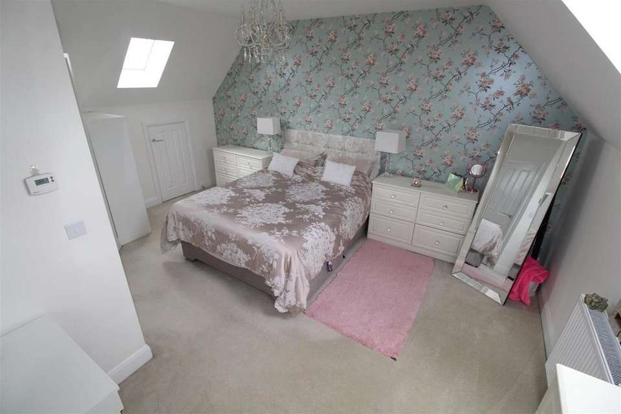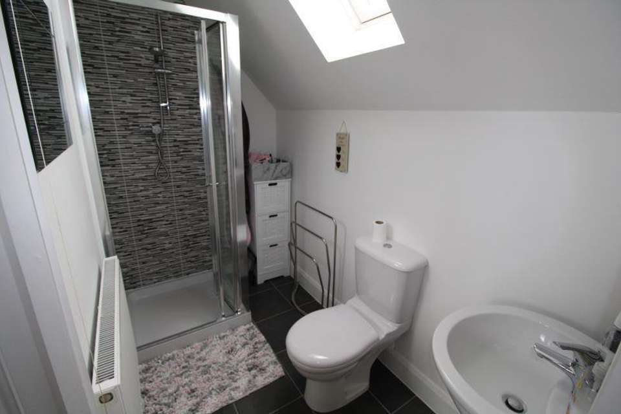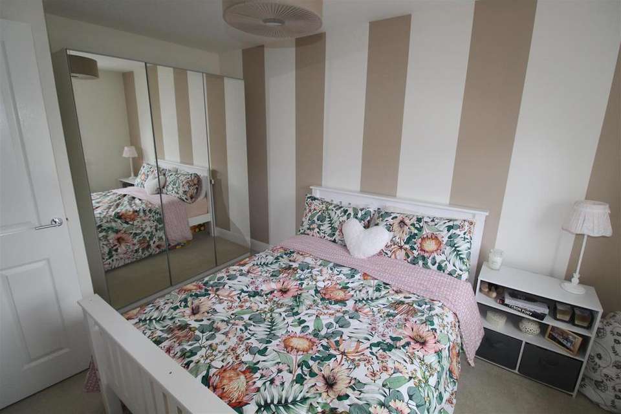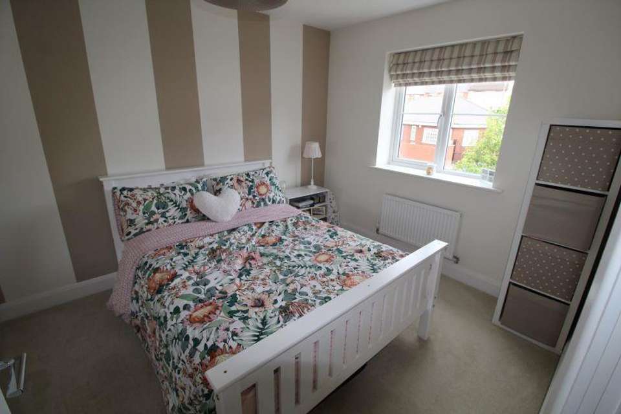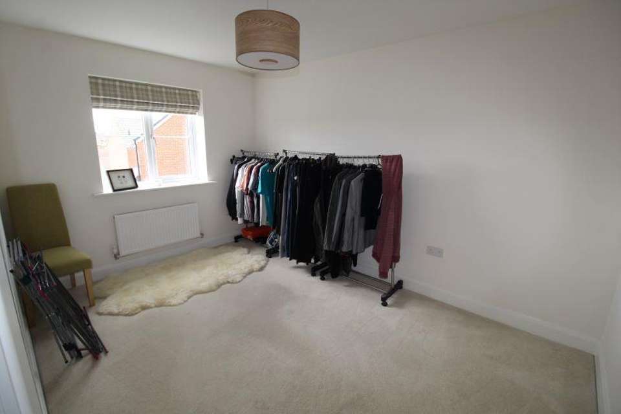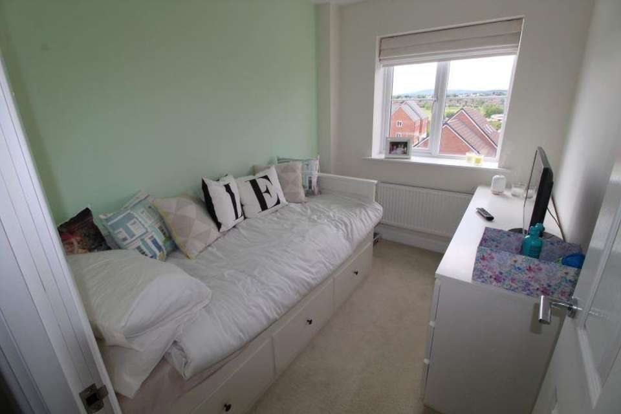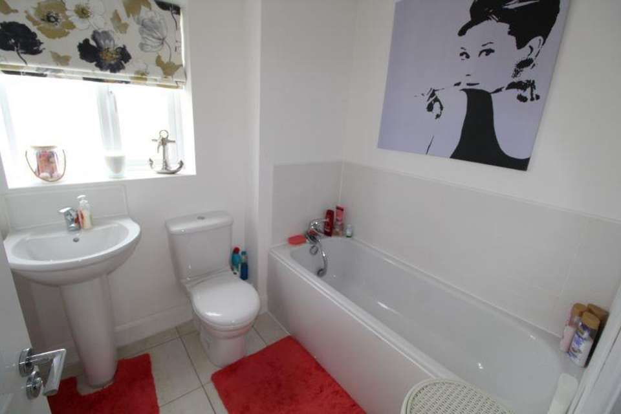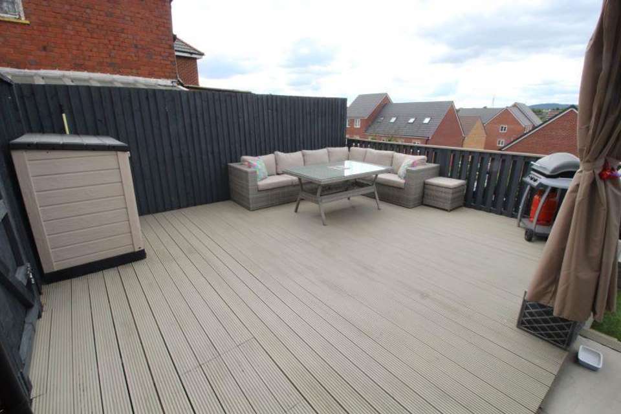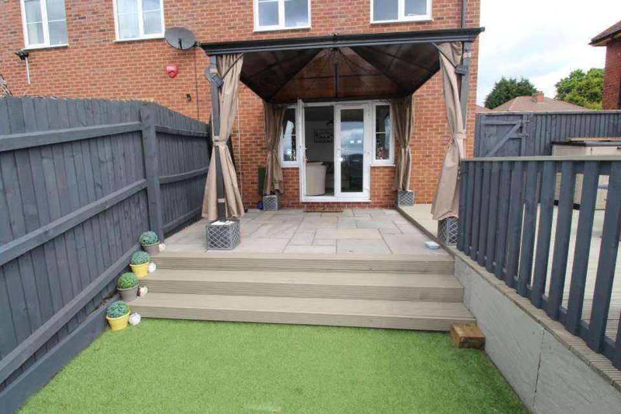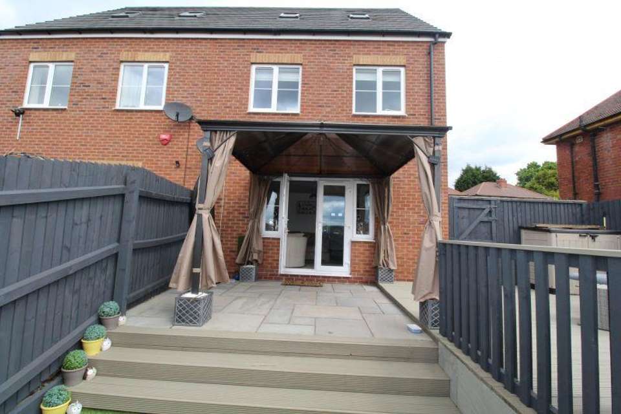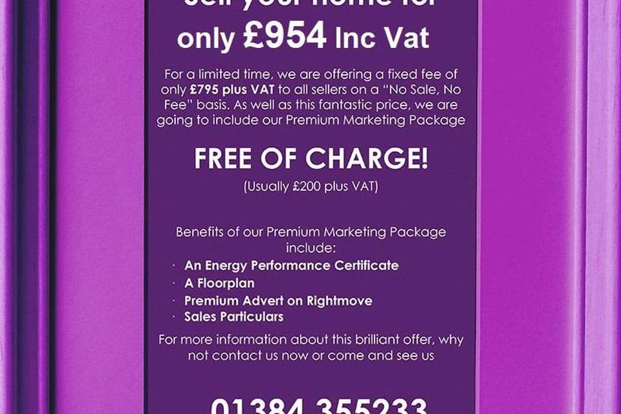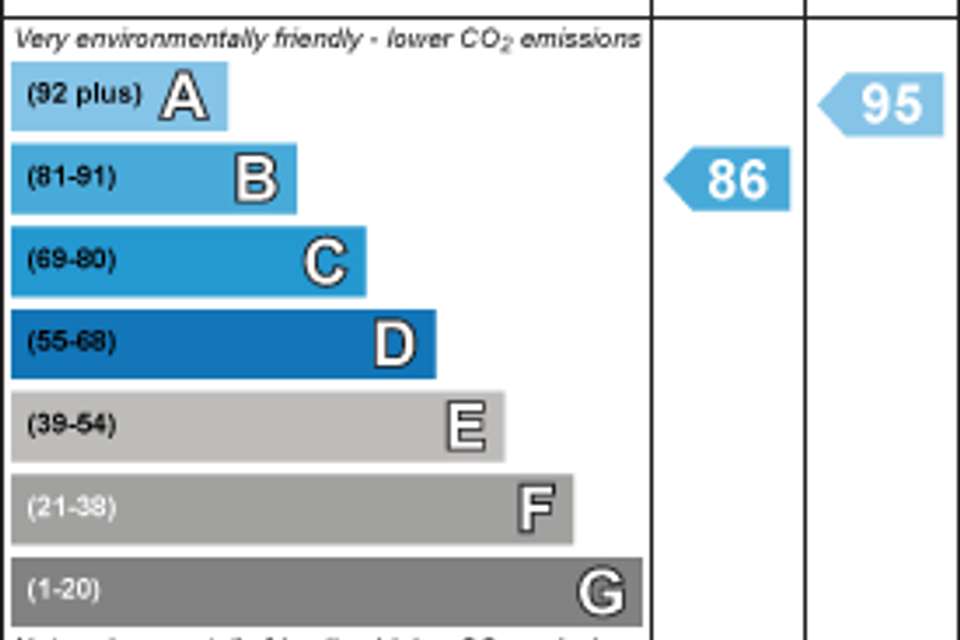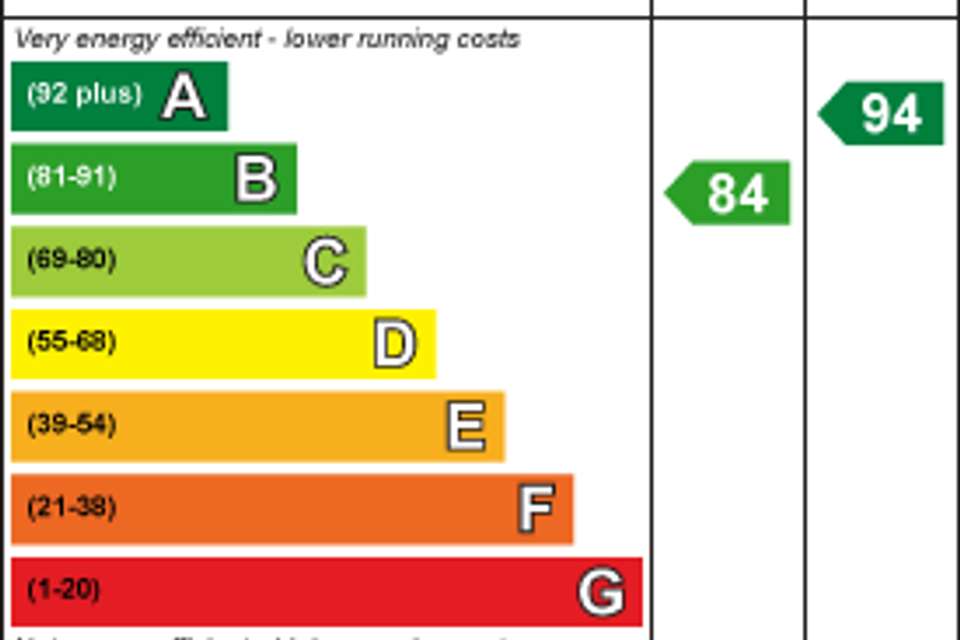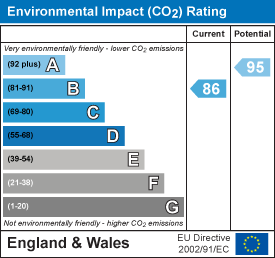4 bedroom house for sale
Bottle Kiln Rise, Brierley Hillhouse
bedrooms

Property photos
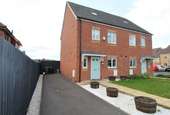
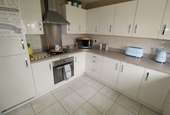
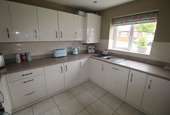
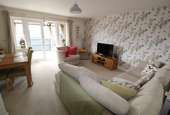
+16
Property description
Superb modern semi detached situated at the head of Artisans Walk. Built by Lioncourt Homes five years ago this spacious property is finished to a high standard throughout and comprises of four bedrooms master with en-suite shower room, house bathroom, stylish fitted kitchen with cream high gloss units with built in appliances , ground floor wc, attractive lounge, diner with french doors to the recently landscaped rear gardens, gas central heating and upvc double glazing and large driveway.
Hallway - Approached via a composite entrance door, ceiling spotlights, ceramic tiled floor, gas central heating radiator, smoke alarm and doors off to the ground floor wc, kitchen and lounge and stairs to first floor
Wc - 0.95 x 1.9 (3'1" x 6'2") - Low flush wc, wash hand basin, tiled floor, two inset spotlights, upvc obscure window to the front elevation
Stylish Fitted Kitchen - 2.6 x 3.1 (8'6" x 10'2") - Stylish fitted kitchen comprising of high gloss cream units with rolled top work surfaces, built in oven, hob, extractor, fridge / freezer, dishwasher and washer/dryer, stainless steel sink, tiled floor and splash backs, inset spotlights, gas central heating radiator and upvc double glazed window to the front elevation
Lounge Diner - 4.8 max x 4.4 max (15'8" max x 14'5" max) - Atractive lounge with defined dining area, two ceiling spotlights, two gas central heating radiators, upvc double glazed french doors which lead out on to the recently landscaped rear garden, understairs storage cupboard
Bedroom Two - 2.6 x 3.8 (8'6" x 12'5") - Upvc double glazed window to the rear elevation, gas central heating radiator and ceiling light point
Bedroom Three - 2.6 max x 3.8 max (8'6" max x 12'5" max) - Upvc double glazed window to the front elevation, ceiling light point and gas central heating radiator
Bedroom Four - 2 x 2.7 (6'6" x 8'10") - Upvc double glazed window to the rear elevation,gas central heating radiator and ceiling light point
Bathroom - 2 x 1.9 (6'6" x 6'2" ) - House bathroom comprising of a low flush wc, pedestal wash hand basin, panelled in bath with mixer tap, tiled floor and part tiled walls, inset spotlights, extractor fan, shavers point , gas central heating radiator and upvc obscure double glazed window to the front elevation
First Floor Landing - Ceiling light point, cupboard housing pressurised water tank and doors off to three bedrooms and bathroom and stairs to second floor
Second Floor Landing - Ceiling light point, smoke alarm and door to master suite
Master Bedroom Suite - 3.7 max x 5 max (12'1" max x 16'4" max) - The master suite has two Velux windows, plenty of useful eaves storage, gas central heating radiator, ceiling light point and door to ensuite
En-Suite - 2.4 x 1.3 (7'10" x 4'3") - Shower cubicle, low flush wc, wash hand basin, gas central heating radiator, inset spotlights, extractor fan, shavers point, velux window
Rear Garden - Recently landscaped rear garden, large decked patio area, artificial grass down to brick built shed, side gate.
Hallway - Approached via a composite entrance door, ceiling spotlights, ceramic tiled floor, gas central heating radiator, smoke alarm and doors off to the ground floor wc, kitchen and lounge and stairs to first floor
Wc - 0.95 x 1.9 (3'1" x 6'2") - Low flush wc, wash hand basin, tiled floor, two inset spotlights, upvc obscure window to the front elevation
Stylish Fitted Kitchen - 2.6 x 3.1 (8'6" x 10'2") - Stylish fitted kitchen comprising of high gloss cream units with rolled top work surfaces, built in oven, hob, extractor, fridge / freezer, dishwasher and washer/dryer, stainless steel sink, tiled floor and splash backs, inset spotlights, gas central heating radiator and upvc double glazed window to the front elevation
Lounge Diner - 4.8 max x 4.4 max (15'8" max x 14'5" max) - Atractive lounge with defined dining area, two ceiling spotlights, two gas central heating radiators, upvc double glazed french doors which lead out on to the recently landscaped rear garden, understairs storage cupboard
Bedroom Two - 2.6 x 3.8 (8'6" x 12'5") - Upvc double glazed window to the rear elevation, gas central heating radiator and ceiling light point
Bedroom Three - 2.6 max x 3.8 max (8'6" max x 12'5" max) - Upvc double glazed window to the front elevation, ceiling light point and gas central heating radiator
Bedroom Four - 2 x 2.7 (6'6" x 8'10") - Upvc double glazed window to the rear elevation,gas central heating radiator and ceiling light point
Bathroom - 2 x 1.9 (6'6" x 6'2" ) - House bathroom comprising of a low flush wc, pedestal wash hand basin, panelled in bath with mixer tap, tiled floor and part tiled walls, inset spotlights, extractor fan, shavers point , gas central heating radiator and upvc obscure double glazed window to the front elevation
First Floor Landing - Ceiling light point, cupboard housing pressurised water tank and doors off to three bedrooms and bathroom and stairs to second floor
Second Floor Landing - Ceiling light point, smoke alarm and door to master suite
Master Bedroom Suite - 3.7 max x 5 max (12'1" max x 16'4" max) - The master suite has two Velux windows, plenty of useful eaves storage, gas central heating radiator, ceiling light point and door to ensuite
En-Suite - 2.4 x 1.3 (7'10" x 4'3") - Shower cubicle, low flush wc, wash hand basin, gas central heating radiator, inset spotlights, extractor fan, shavers point, velux window
Rear Garden - Recently landscaped rear garden, large decked patio area, artificial grass down to brick built shed, side gate.
Council tax
First listed
Over a month agoEnergy Performance Certificate
Bottle Kiln Rise, Brierley Hill
Placebuzz mortgage repayment calculator
Monthly repayment
The Est. Mortgage is for a 25 years repayment mortgage based on a 10% deposit and a 5.5% annual interest. It is only intended as a guide. Make sure you obtain accurate figures from your lender before committing to any mortgage. Your home may be repossessed if you do not keep up repayments on a mortgage.
Bottle Kiln Rise, Brierley Hill - Streetview
DISCLAIMER: Property descriptions and related information displayed on this page are marketing materials provided by PTN Estates - Brierley Hill. Placebuzz does not warrant or accept any responsibility for the accuracy or completeness of the property descriptions or related information provided here and they do not constitute property particulars. Please contact PTN Estates - Brierley Hill for full details and further information.





