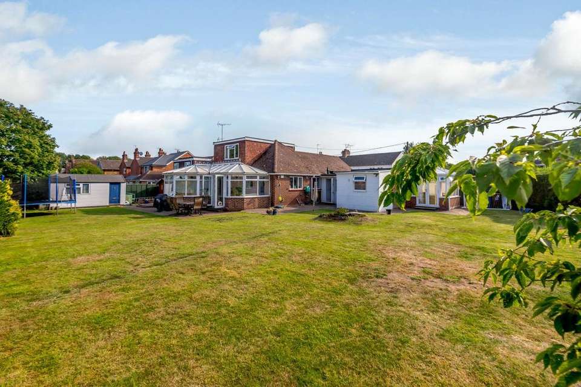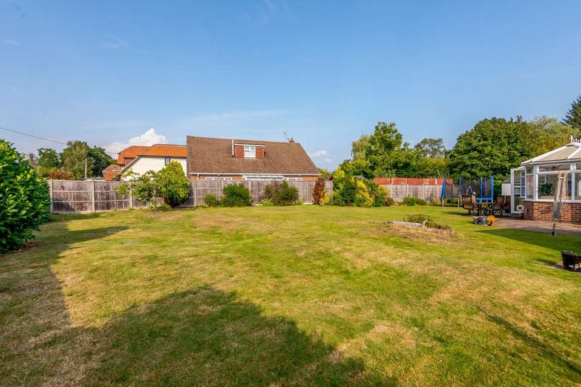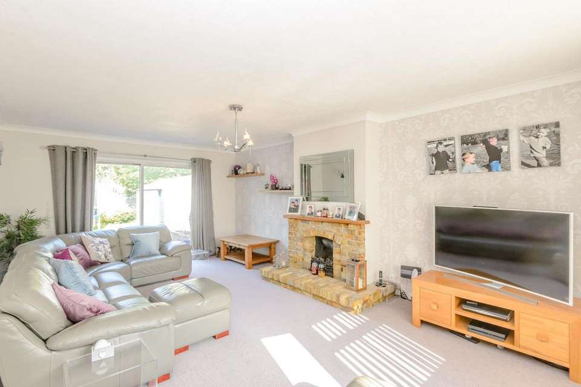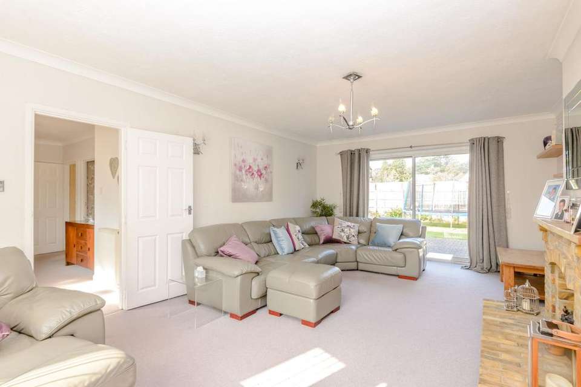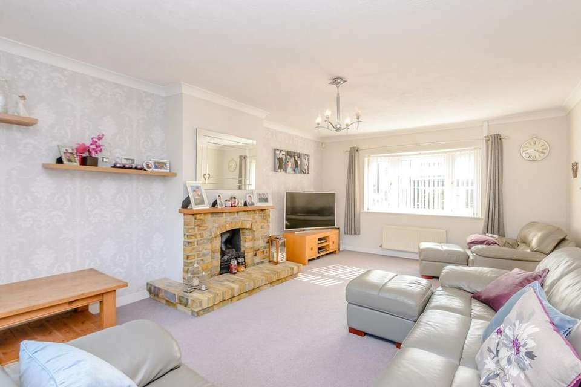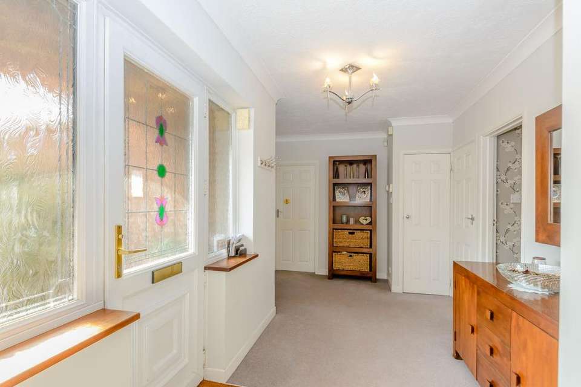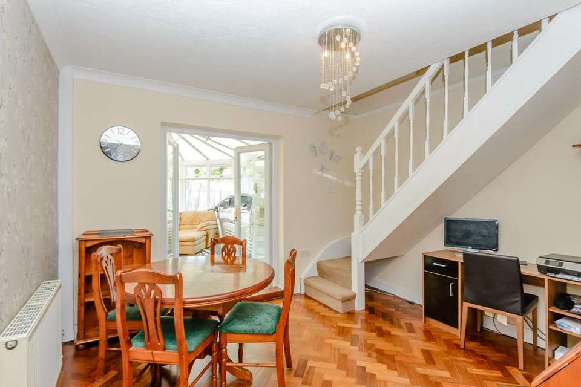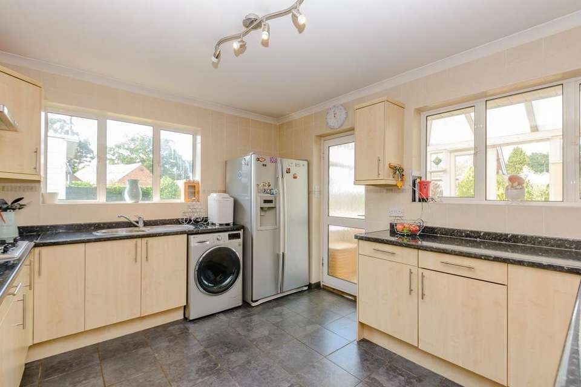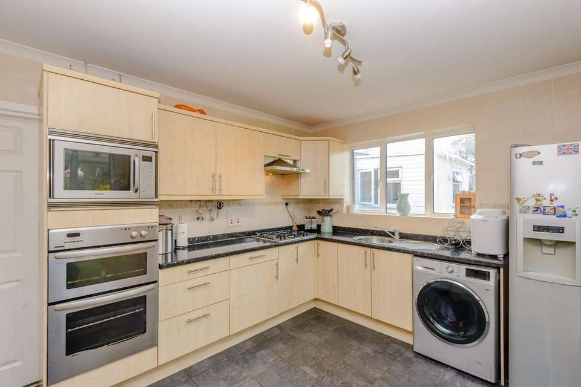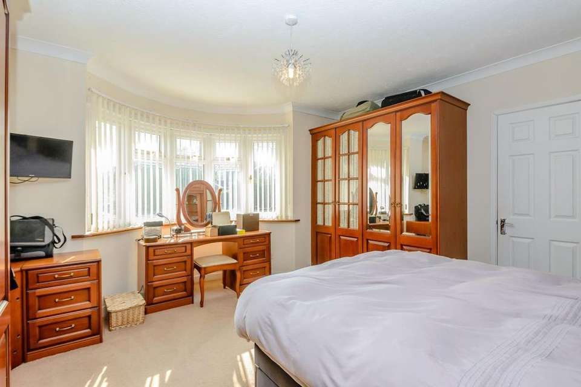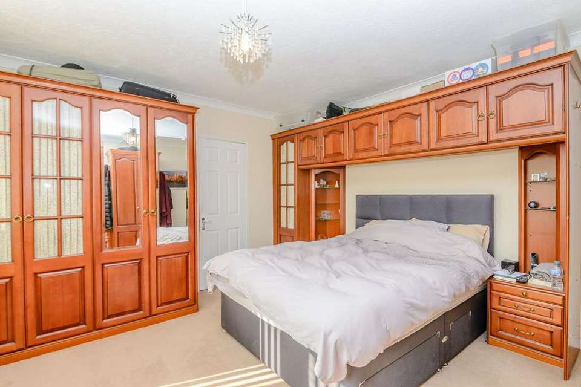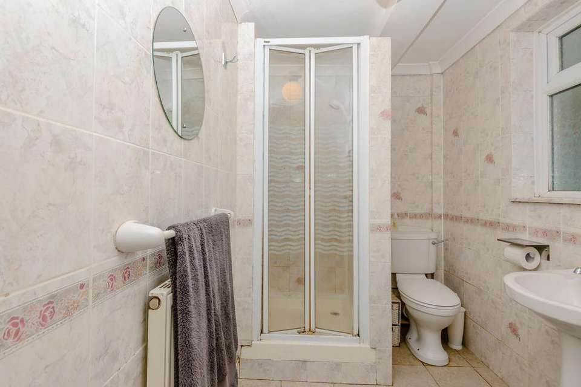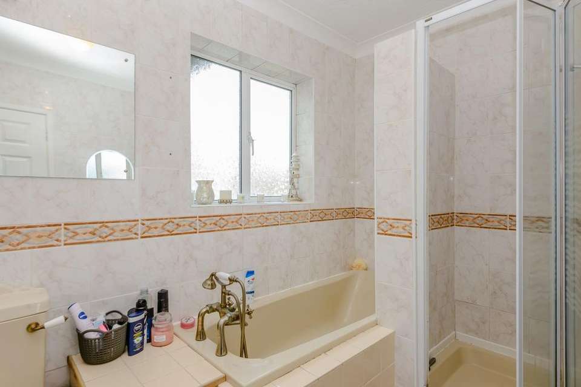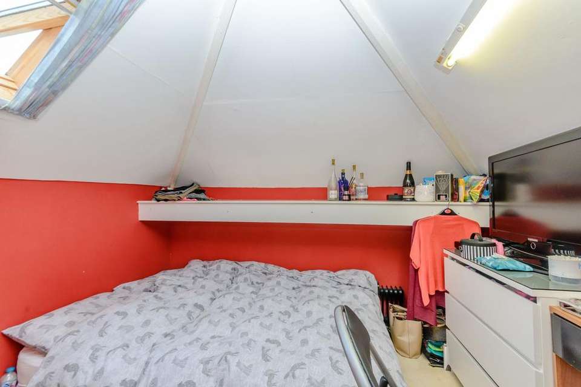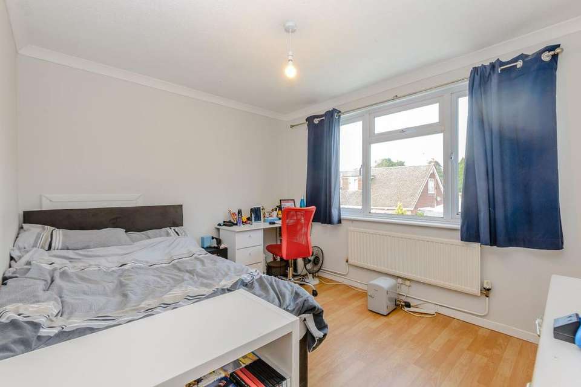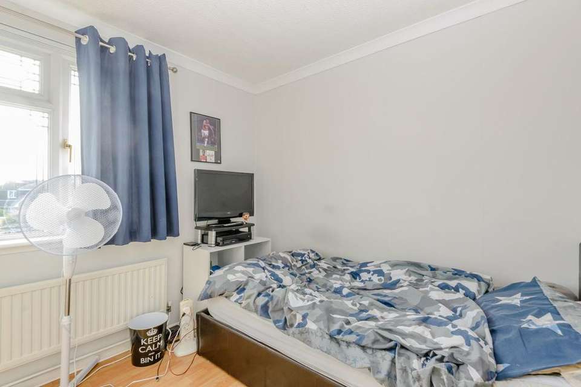4 bedroom property for sale
Green Lane Berkshire GU47property
bedrooms
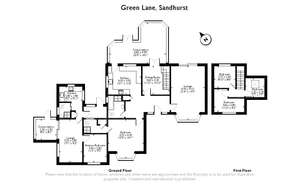
Property photos
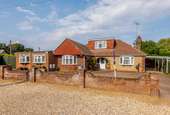
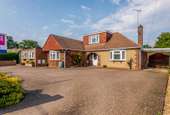
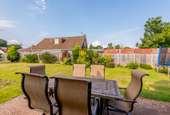
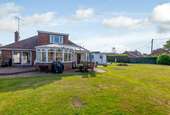
+16
Property description
Property Features
· Lounge· Dining Room · Kitchen· Ground floor Bedroom with en-suite· Ground floor bathroom · Conservatory· 3 First floor bedrooms
Annex Features
· Kitchen · Bathroom· Lounge · Conservatory · Bedroom
Description
Upon entering you will find yourself in a welcoming entrance hall that leads to all the rooms on the ground floor of this property. Moving right into the lounge you will find a spacious and characterful room, with a built-in brick fireplace adding further warmth and ambience. To the left you will find the ground floor bedroom, which is a bright and inviting space, made so by the large and characterful bay window, with a convenient en-suite with W/C and washbasin facilities. The Kitchen is fully fitted with modern units and finished in a stylish black marble effect. From the kitchen you can access the conservatory, which makes for a warm and bright space, ideal for entertaining and relaxing. The conservatory can also be accessed via the dining room, which also contains the stairwell leading to the first floor.
The 2 bedrooms and bonus room on the first floor are bright, made so by the large windows and warm, made so by the wooden flooring. The bonus room is still large enough to fit a double bed and makes for a comfortable and cosy space.
This property also has an annex which can be accessed via the back of the property. The annex provides a fully separate area of the property and contains all the necessary amenities of a single property. The Lounge is a cosy and warm space with plenty of natural light provided by the double glass doors leading to the annex’s private conservatory. The bathroom contains W/C, washbasin and shower facilities. The bedroom is a good-sized double with a wooden floor and large window.
The property’s garden is large and ideal for a big family. The extensive grass area makes for a perfect play area for the children with plenty of space for the adults to relax and lounge in the summer sun.
Location
The property is only a short walk from the beautiful memorial park, ideal for walks with children and pets. The surrounding local amenities include the notable retail centre ‘The Meadows’, which contains two of the largest Tesco and M&S in the UK. There are also great schools in the local area, the catchment being Uplands primary school (Ofsted outstanding) and Sandhurst School and Sixth form.
Directions
From Sandhurst station, head south-east on Yorktown road towards Crowthorne Road, travelling across two roundabouts. Turn left onto Green Lane and the property should be on your right.
Mileages
The property is a 30 minute drive from Reading (15.5 miles), a 5 minute drive from Blackwater station (1.6 miles) and a further 1 hour from Central London on the GWR.
· Lounge· Dining Room · Kitchen· Ground floor Bedroom with en-suite· Ground floor bathroom · Conservatory· 3 First floor bedrooms
Annex Features
· Kitchen · Bathroom· Lounge · Conservatory · Bedroom
Description
Upon entering you will find yourself in a welcoming entrance hall that leads to all the rooms on the ground floor of this property. Moving right into the lounge you will find a spacious and characterful room, with a built-in brick fireplace adding further warmth and ambience. To the left you will find the ground floor bedroom, which is a bright and inviting space, made so by the large and characterful bay window, with a convenient en-suite with W/C and washbasin facilities. The Kitchen is fully fitted with modern units and finished in a stylish black marble effect. From the kitchen you can access the conservatory, which makes for a warm and bright space, ideal for entertaining and relaxing. The conservatory can also be accessed via the dining room, which also contains the stairwell leading to the first floor.
The 2 bedrooms and bonus room on the first floor are bright, made so by the large windows and warm, made so by the wooden flooring. The bonus room is still large enough to fit a double bed and makes for a comfortable and cosy space.
This property also has an annex which can be accessed via the back of the property. The annex provides a fully separate area of the property and contains all the necessary amenities of a single property. The Lounge is a cosy and warm space with plenty of natural light provided by the double glass doors leading to the annex’s private conservatory. The bathroom contains W/C, washbasin and shower facilities. The bedroom is a good-sized double with a wooden floor and large window.
The property’s garden is large and ideal for a big family. The extensive grass area makes for a perfect play area for the children with plenty of space for the adults to relax and lounge in the summer sun.
Location
The property is only a short walk from the beautiful memorial park, ideal for walks with children and pets. The surrounding local amenities include the notable retail centre ‘The Meadows’, which contains two of the largest Tesco and M&S in the UK. There are also great schools in the local area, the catchment being Uplands primary school (Ofsted outstanding) and Sandhurst School and Sixth form.
Directions
From Sandhurst station, head south-east on Yorktown road towards Crowthorne Road, travelling across two roundabouts. Turn left onto Green Lane and the property should be on your right.
Mileages
The property is a 30 minute drive from Reading (15.5 miles), a 5 minute drive from Blackwater station (1.6 miles) and a further 1 hour from Central London on the GWR.
Council tax
First listed
Over a month agoGreen Lane Berkshire GU47
Placebuzz mortgage repayment calculator
Monthly repayment
The Est. Mortgage is for a 25 years repayment mortgage based on a 10% deposit and a 5.5% annual interest. It is only intended as a guide. Make sure you obtain accurate figures from your lender before committing to any mortgage. Your home may be repossessed if you do not keep up repayments on a mortgage.
Green Lane Berkshire GU47 - Streetview
DISCLAIMER: Property descriptions and related information displayed on this page are marketing materials provided by iMOVEHOME. Placebuzz does not warrant or accept any responsibility for the accuracy or completeness of the property descriptions or related information provided here and they do not constitute property particulars. Please contact iMOVEHOME for full details and further information.





