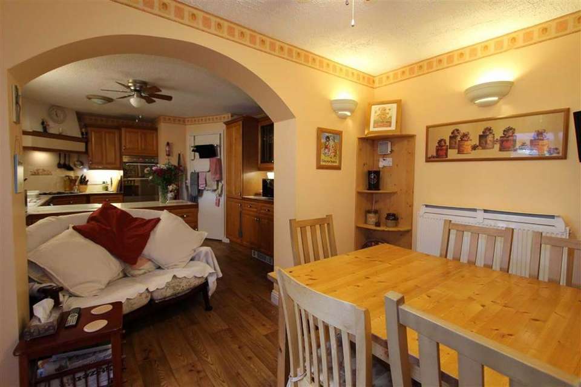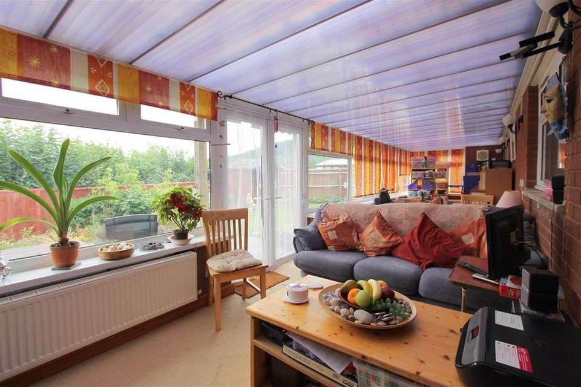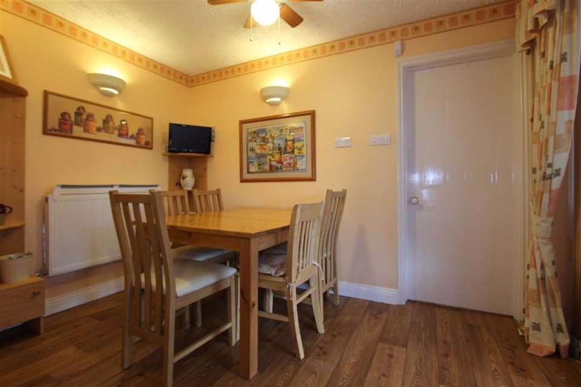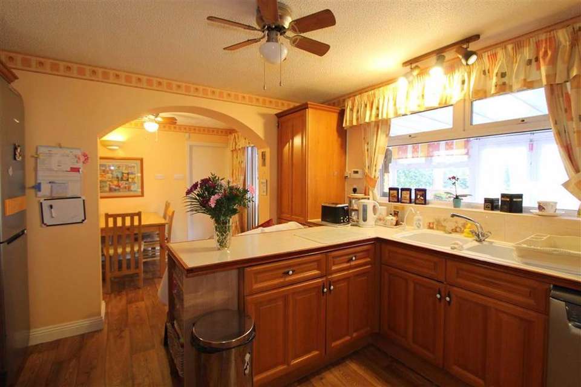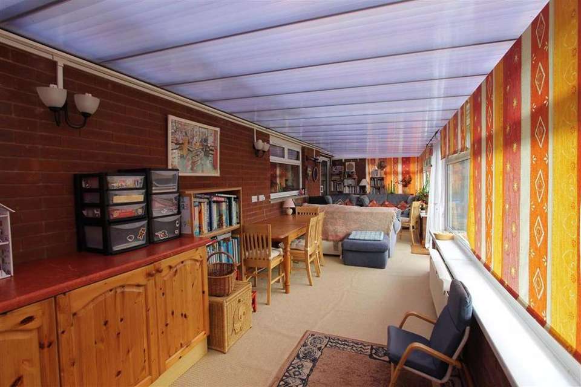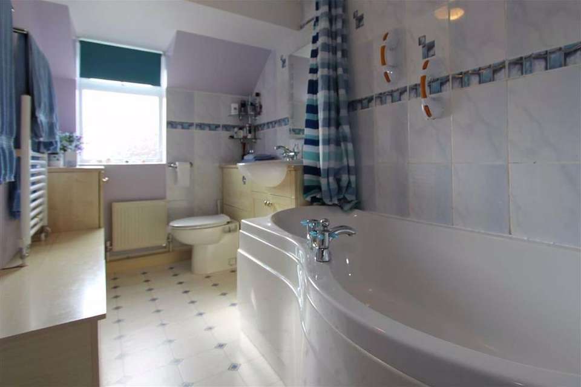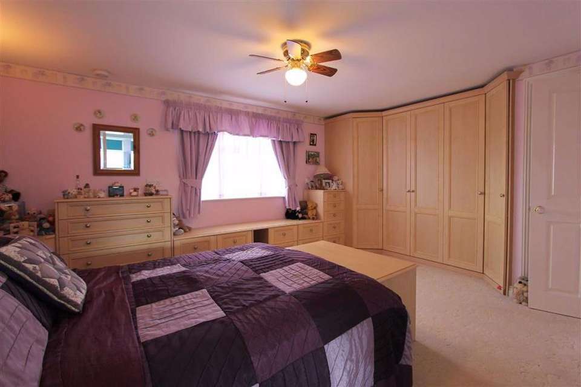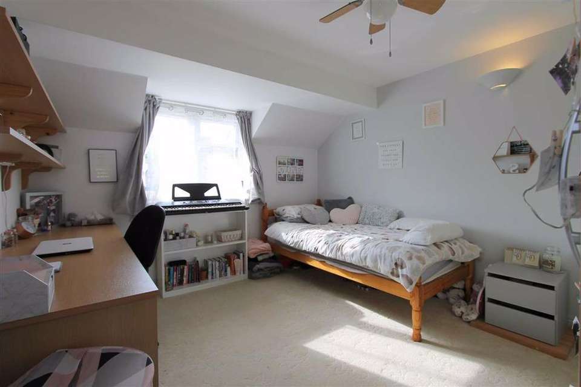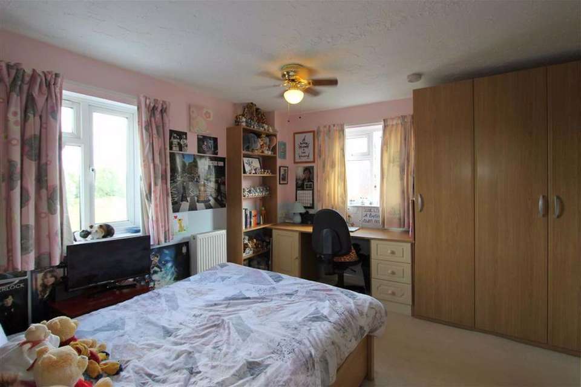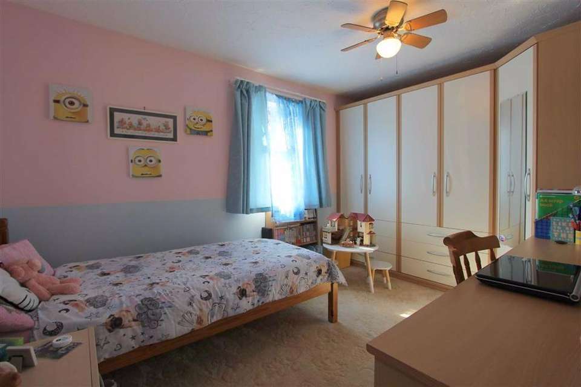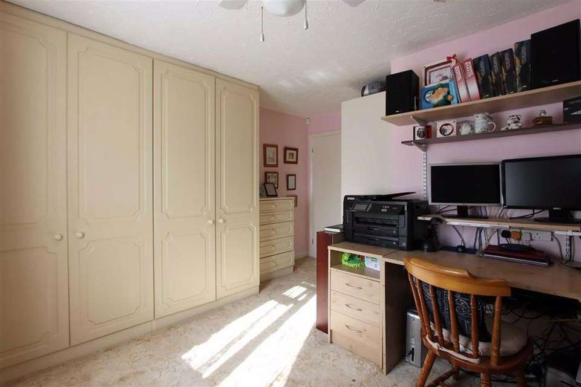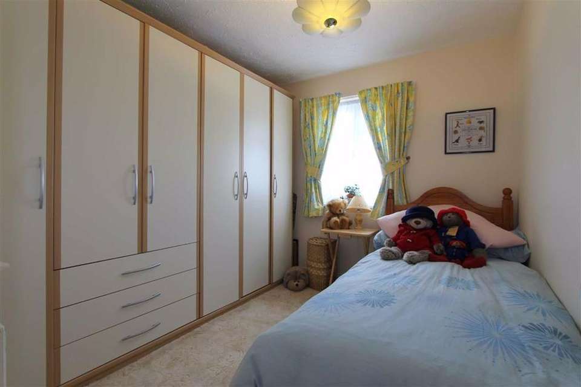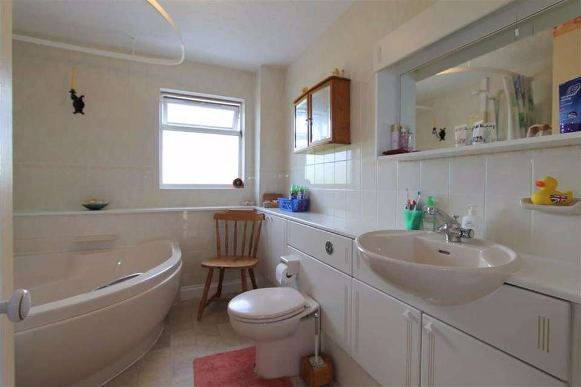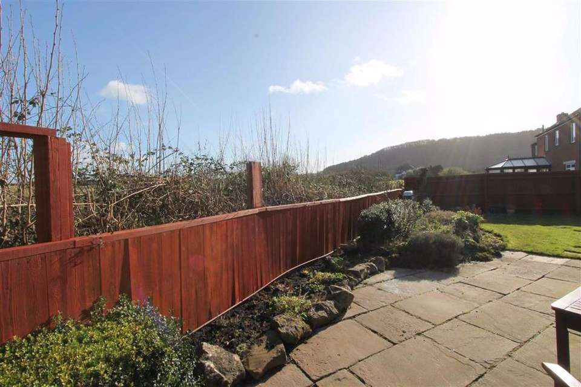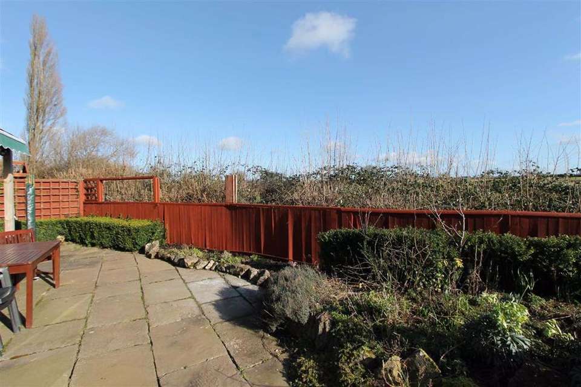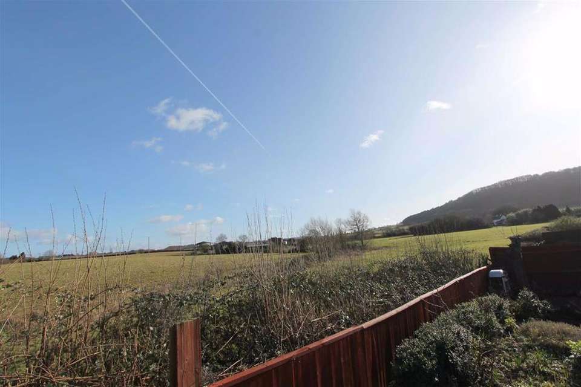6 bedroom detached house for sale
Hildersley, Ross On Wyedetached house
bedrooms
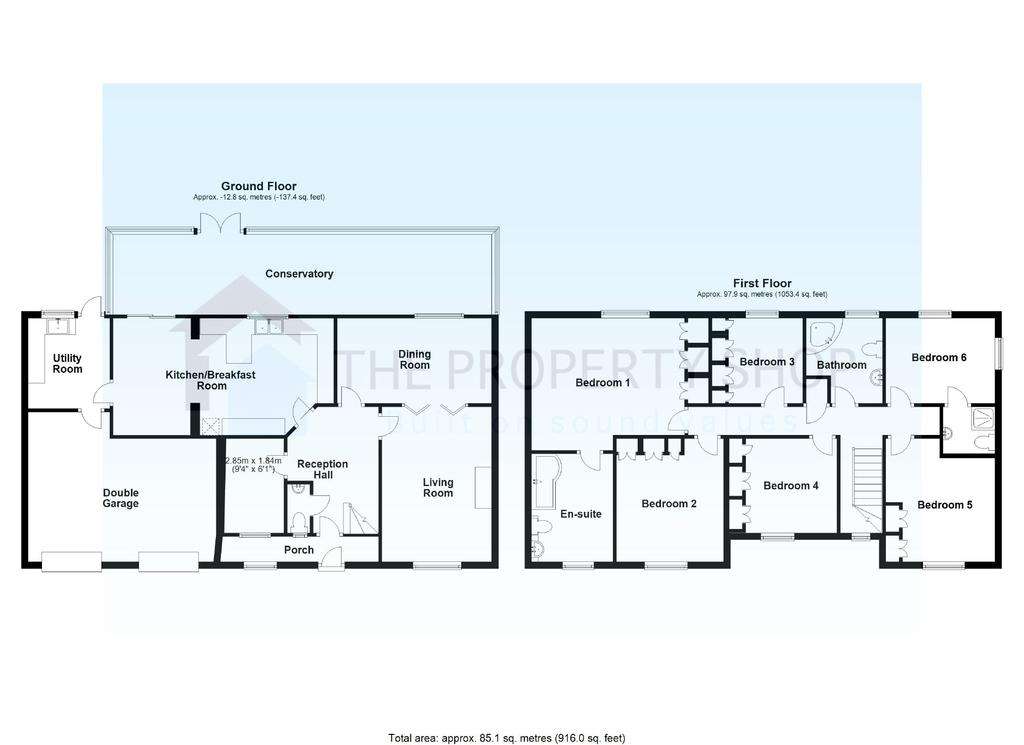
Property photos

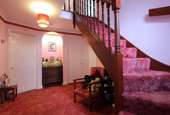
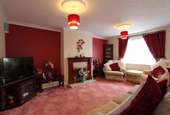
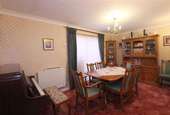
+16
Property description
*The Property Shop* Offers this Fabulous Detached Family House - Versatile 6 Bedroom Accommodation with 3 Bathrooms and Lovely Countryside Views! MUST BE VIEWED!
Accessed By A Part Glazed Door Into: -
Entrance Porch - 4.2m x 0.77m (13'9" x 2'6") - Double glazed window to front aspect, radiator. Hardwood door into:
Reception Hall - 3.81m x 2.75m (12'6" x 9'0") - Stairs to first floor, radiator, feature alcove and double glazed window to front. Doors to Cloakroom, Study, Living Room, Dining Room and Kitchen.
Living Room - 4.99m x 3.64m (16'4" x 11'11") - With a gas coal effect fire having marble inset, hearth and wooden surround. Double glazed window to front aspect. Bi-fold doors to:
Dining Room - 4.66m x 2.60m (15'3" x 8'6") - Sliding doors leading into the conservatory, radiator.
Study - 2.85m x 1.84m (9'4" x 6'0") - Double glazed window to front aspect, radiator.
Kitchen/Breakfast Room - 6.65m x 3.53m max (21'10" x 11'7" max) - The kitchen area is fitted with a range of wood fronted base and wall cupboards with display cabinet and incorporating a built-in Indesit electric oven with grill, gas hob with extractor, plumbing for dishwasher, space for fridge/freezer. Sink drainer and worktops with splash-back tiling and breakfast bar, double glazed window to rear into conservatory, lino floor. Archway through to the Breakfast Area - With lino floor, radiator and doors to conservatory and utility room.
Utility Room - 2.73m x 2.46m (8'11" x 8'1") - Double glazed window and door to rear garden, Belfast sink and timber worktops with splash-back tiling, space for fridge/freezer, plumbing for washing machine, space for tumble dryer, wall mounted fan heater and two electric plinth heaters (one being electric and the other run by the central heating). Door to:
Garage - 4.98m wide x 4.35m deep (16'4" wide x 14'3" deep) - Power and lighting, two up and over doors to front, (currently internally insulated), shelving.
Conservatory - 11.16m x 2.41m (36'7" x 7'11") - Cavity wall base, double glazed windows with fitted blinds and French doors to garden, pitched poly-carbonate roof with external blinds, three radiators and extractor fan.
Cloakroom - Low level WC and wash basin, radiator and double glazed obscure window.
First Floor Landing - Two loft hatches to roof space, two radiators, airing cupboard housing the hot water tank. Doors to:
Bedroom 1 - 4.33m to wardrobe x 3.51m (14'2" to wardrobe x 11'6") - Fitted bedroom furniture to include bedside cabinets, chest of drawers and drawer sets, wardrobes and blanket box. Radiator, T.V point and double glazed window to rear over open countryside. Door to:
En-Suite - 3.21m x 1.66m (10'6" x 5'5") - Shower bath with mixer shower, wash basin with cupboards beneath and illuminated mirror, low level WC, floor cupboards, radiator, extractor fan/light, heated towel rail and double glazed obscure window.
Bedroom 2 - 3.16m x 3.57m into wardrobe recess (10'4" x 11'9" into wardrobe recess) - Double glazed window to front aspect, fitted wardrobes and drawers, T.V point and radiator.
Bedroom 3 - 2.81m x 2.67m (9'3" x 8'9") - Double glazed window to rear aspect with views over countryside, fitted wardrobes and drawers, radiator.
Bedroom 4 - 3.95m max into wardrobe recess x 2.78m (13'0" max into wardrobe recess x 9'1") - Double glazed window to front aspect, radiator, fitted wardrobe, drawers and desk, T.V point.
Bedroom 5 - 4.17m max x 3.77m (13'8" max x 12'4") - Double glazed window to front aspect, radiator, fitted wardrobe and chest of drawers, T.V point.
Bedroom 6 - 3.98m max x 3.55m (13'1" max x 11'8") - Double glazed window to side aspect, fitted triple and double wardrobes, fitted over-bed cupboards with further wardrobe, desk and drawer set, radiator, T.V point, low level WC
En-Suite - 1.3m x 1.17 (4'3" x 3'10") - Shower enclosure with Mira shower and panelled walls, radiator, wash basin with fitted mirror, extractor fan/light.
Bathroom - 2.89m max x 2.32m (9'6" max x 7'7") - Double glazed obscure window to rear aspect, corner bath with Mira shower, low level WC, wash basin with cupboards beneath, fitted mirror and light, tiled walls, radiator.
Outside - The property is approached from the front by a tarmacadam driveway that provides parking for two vehicles with a further gravelled parking space to one side. The garden is laid to lawn with lighting, a flower border and hedge. A pedestrian gate leads to one side giving access to a good sized area that houses a large workshop with power and lighting, a green house (both available by separate negotiation) and various fruit trees to include; eating apple, cherry, nectarine, plum and pear. Further soft fruit bushes to include; raspberry, strawberry, rhubarb, gooseberry, blackberry, black currant and red currant. The rear garden is initially laid to patio, beyond which there is a good sized area of lawn with a rockery style bed and summer house. The garden extends along one side of the house providing an ideal space for a kids trampoline. The garden is particularly private yet offers an open aspect to the rear over countryside and Chase woods to one side.
Directions - Leave Ross on the Gloucester Road heading towards Gloucester, at the Hildersley roundabout take the third exit towards Gloucester. On passing the fire station on the right hand side, take the first turning left into The Glebe, follow the road through The Glebe and into Parsons Croft to find the property on the left hand side.
Local Authority - Herefordshire Council -[use Contact Agent Button]. Council Tax Band "F". Amount payable 2019/2020 £2808.53
Services - Mains electricity, gas, water and drainage are connected to the property. BT landline connected (subject to BT regulations). Broadband is available in the area. There is RG45 wired internet access in certain rooms.
Floor-Plan - The floor plans within this brochure are a sketch for illustrative purposes and are intended as an approximate guide only. They should not be relied on as being accurate, to scale or as a representation of fact.
Tenure - We are informed by the seller that the tenure is FREEHOLD. Any interested parties should ensure verification by their solicitor.
Note
All room sizes are approximate. Any electrical appliances or heating systems have not been tested and you are therefore advised to satisfy yourselves as to their present state and working condition. An appropriate surveyor should be appointed to carry out a full report on the property and advice sought where appropriate. These particulars do not constitute any part of an offer or contract. None of the statements contained in these particulars are to be relied upon as statements or representations of fact and any intending purchaser must satisfy himself by inspection or otherwise to the corrections of each of the statements contained in these particulars. The Vendor does not make or give and neither The Property Shop or any other person in their employment has any authority to make or give, any representation or warranty whatever in relation to this property.
Accessed By A Part Glazed Door Into: -
Entrance Porch - 4.2m x 0.77m (13'9" x 2'6") - Double glazed window to front aspect, radiator. Hardwood door into:
Reception Hall - 3.81m x 2.75m (12'6" x 9'0") - Stairs to first floor, radiator, feature alcove and double glazed window to front. Doors to Cloakroom, Study, Living Room, Dining Room and Kitchen.
Living Room - 4.99m x 3.64m (16'4" x 11'11") - With a gas coal effect fire having marble inset, hearth and wooden surround. Double glazed window to front aspect. Bi-fold doors to:
Dining Room - 4.66m x 2.60m (15'3" x 8'6") - Sliding doors leading into the conservatory, radiator.
Study - 2.85m x 1.84m (9'4" x 6'0") - Double glazed window to front aspect, radiator.
Kitchen/Breakfast Room - 6.65m x 3.53m max (21'10" x 11'7" max) - The kitchen area is fitted with a range of wood fronted base and wall cupboards with display cabinet and incorporating a built-in Indesit electric oven with grill, gas hob with extractor, plumbing for dishwasher, space for fridge/freezer. Sink drainer and worktops with splash-back tiling and breakfast bar, double glazed window to rear into conservatory, lino floor. Archway through to the Breakfast Area - With lino floor, radiator and doors to conservatory and utility room.
Utility Room - 2.73m x 2.46m (8'11" x 8'1") - Double glazed window and door to rear garden, Belfast sink and timber worktops with splash-back tiling, space for fridge/freezer, plumbing for washing machine, space for tumble dryer, wall mounted fan heater and two electric plinth heaters (one being electric and the other run by the central heating). Door to:
Garage - 4.98m wide x 4.35m deep (16'4" wide x 14'3" deep) - Power and lighting, two up and over doors to front, (currently internally insulated), shelving.
Conservatory - 11.16m x 2.41m (36'7" x 7'11") - Cavity wall base, double glazed windows with fitted blinds and French doors to garden, pitched poly-carbonate roof with external blinds, three radiators and extractor fan.
Cloakroom - Low level WC and wash basin, radiator and double glazed obscure window.
First Floor Landing - Two loft hatches to roof space, two radiators, airing cupboard housing the hot water tank. Doors to:
Bedroom 1 - 4.33m to wardrobe x 3.51m (14'2" to wardrobe x 11'6") - Fitted bedroom furniture to include bedside cabinets, chest of drawers and drawer sets, wardrobes and blanket box. Radiator, T.V point and double glazed window to rear over open countryside. Door to:
En-Suite - 3.21m x 1.66m (10'6" x 5'5") - Shower bath with mixer shower, wash basin with cupboards beneath and illuminated mirror, low level WC, floor cupboards, radiator, extractor fan/light, heated towel rail and double glazed obscure window.
Bedroom 2 - 3.16m x 3.57m into wardrobe recess (10'4" x 11'9" into wardrobe recess) - Double glazed window to front aspect, fitted wardrobes and drawers, T.V point and radiator.
Bedroom 3 - 2.81m x 2.67m (9'3" x 8'9") - Double glazed window to rear aspect with views over countryside, fitted wardrobes and drawers, radiator.
Bedroom 4 - 3.95m max into wardrobe recess x 2.78m (13'0" max into wardrobe recess x 9'1") - Double glazed window to front aspect, radiator, fitted wardrobe, drawers and desk, T.V point.
Bedroom 5 - 4.17m max x 3.77m (13'8" max x 12'4") - Double glazed window to front aspect, radiator, fitted wardrobe and chest of drawers, T.V point.
Bedroom 6 - 3.98m max x 3.55m (13'1" max x 11'8") - Double glazed window to side aspect, fitted triple and double wardrobes, fitted over-bed cupboards with further wardrobe, desk and drawer set, radiator, T.V point, low level WC
En-Suite - 1.3m x 1.17 (4'3" x 3'10") - Shower enclosure with Mira shower and panelled walls, radiator, wash basin with fitted mirror, extractor fan/light.
Bathroom - 2.89m max x 2.32m (9'6" max x 7'7") - Double glazed obscure window to rear aspect, corner bath with Mira shower, low level WC, wash basin with cupboards beneath, fitted mirror and light, tiled walls, radiator.
Outside - The property is approached from the front by a tarmacadam driveway that provides parking for two vehicles with a further gravelled parking space to one side. The garden is laid to lawn with lighting, a flower border and hedge. A pedestrian gate leads to one side giving access to a good sized area that houses a large workshop with power and lighting, a green house (both available by separate negotiation) and various fruit trees to include; eating apple, cherry, nectarine, plum and pear. Further soft fruit bushes to include; raspberry, strawberry, rhubarb, gooseberry, blackberry, black currant and red currant. The rear garden is initially laid to patio, beyond which there is a good sized area of lawn with a rockery style bed and summer house. The garden extends along one side of the house providing an ideal space for a kids trampoline. The garden is particularly private yet offers an open aspect to the rear over countryside and Chase woods to one side.
Directions - Leave Ross on the Gloucester Road heading towards Gloucester, at the Hildersley roundabout take the third exit towards Gloucester. On passing the fire station on the right hand side, take the first turning left into The Glebe, follow the road through The Glebe and into Parsons Croft to find the property on the left hand side.
Local Authority - Herefordshire Council -[use Contact Agent Button]. Council Tax Band "F". Amount payable 2019/2020 £2808.53
Services - Mains electricity, gas, water and drainage are connected to the property. BT landline connected (subject to BT regulations). Broadband is available in the area. There is RG45 wired internet access in certain rooms.
Floor-Plan - The floor plans within this brochure are a sketch for illustrative purposes and are intended as an approximate guide only. They should not be relied on as being accurate, to scale or as a representation of fact.
Tenure - We are informed by the seller that the tenure is FREEHOLD. Any interested parties should ensure verification by their solicitor.
Note
All room sizes are approximate. Any electrical appliances or heating systems have not been tested and you are therefore advised to satisfy yourselves as to their present state and working condition. An appropriate surveyor should be appointed to carry out a full report on the property and advice sought where appropriate. These particulars do not constitute any part of an offer or contract. None of the statements contained in these particulars are to be relied upon as statements or representations of fact and any intending purchaser must satisfy himself by inspection or otherwise to the corrections of each of the statements contained in these particulars. The Vendor does not make or give and neither The Property Shop or any other person in their employment has any authority to make or give, any representation or warranty whatever in relation to this property.
Council tax
First listed
Over a month agoEnergy Performance Certificate
Hildersley, Ross On Wye
Placebuzz mortgage repayment calculator
Monthly repayment
The Est. Mortgage is for a 25 years repayment mortgage based on a 10% deposit and a 5.5% annual interest. It is only intended as a guide. Make sure you obtain accurate figures from your lender before committing to any mortgage. Your home may be repossessed if you do not keep up repayments on a mortgage.
Hildersley, Ross On Wye - Streetview
DISCLAIMER: Property descriptions and related information displayed on this page are marketing materials provided by The Property Shop - Ross on Wye. Placebuzz does not warrant or accept any responsibility for the accuracy or completeness of the property descriptions or related information provided here and they do not constitute property particulars. Please contact The Property Shop - Ross on Wye for full details and further information.





