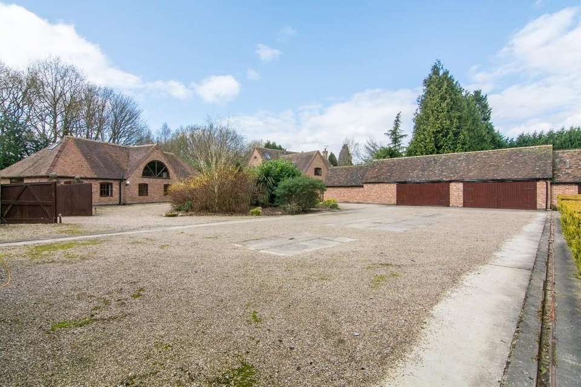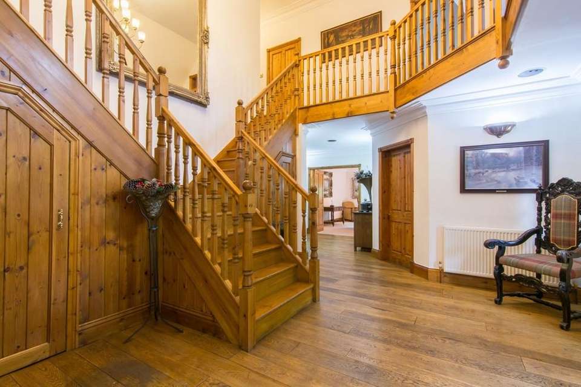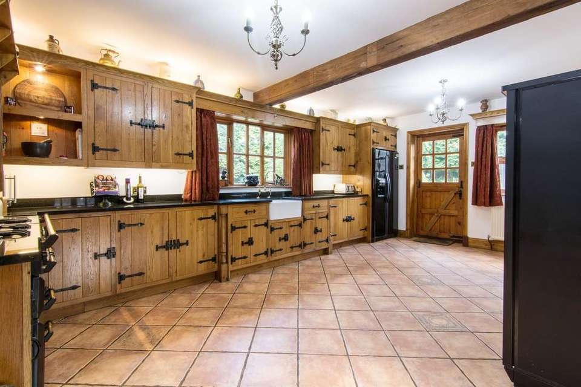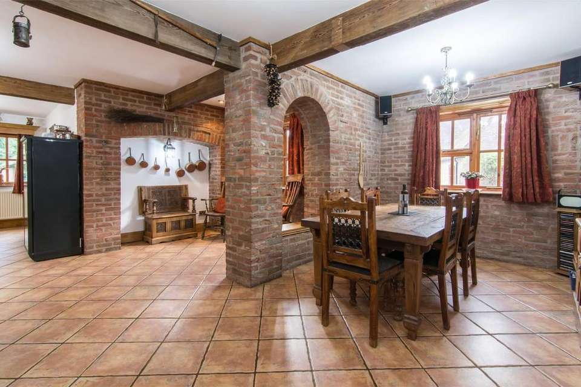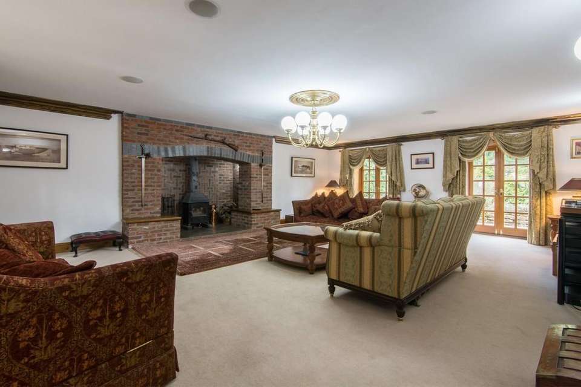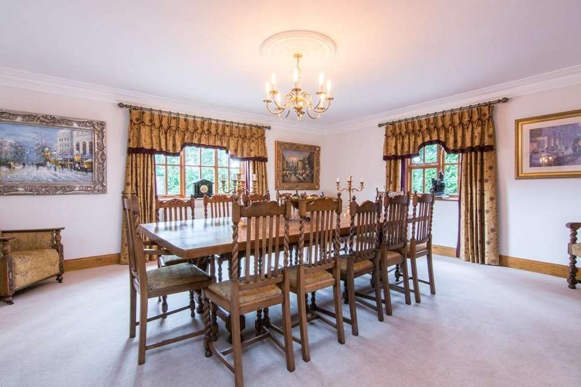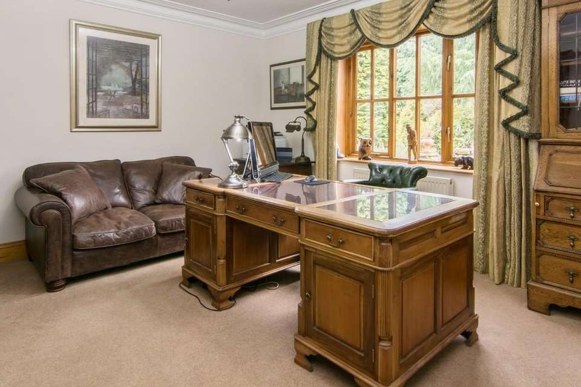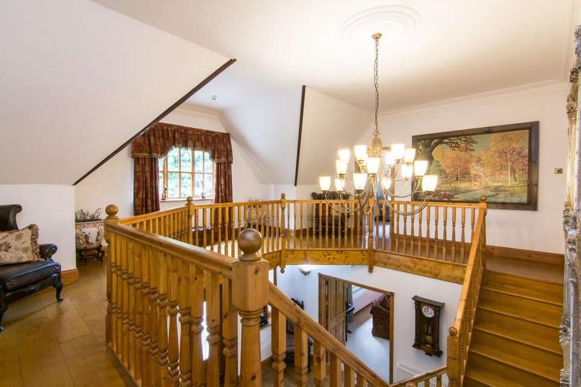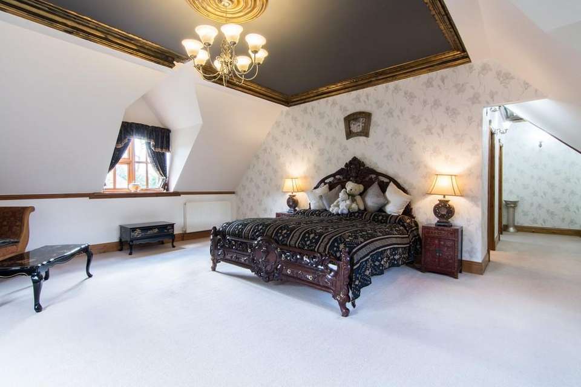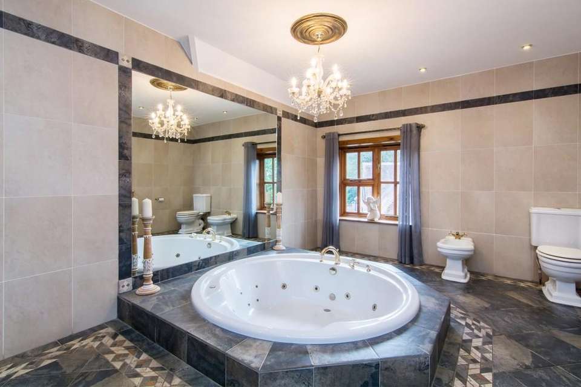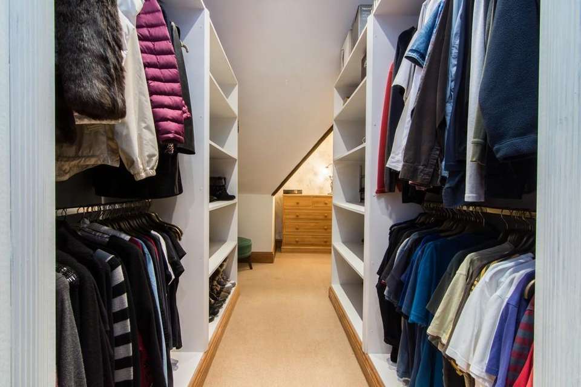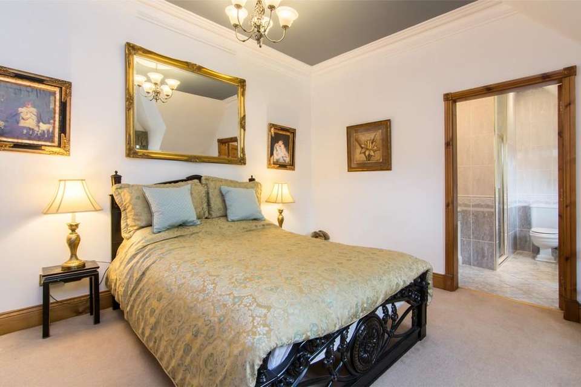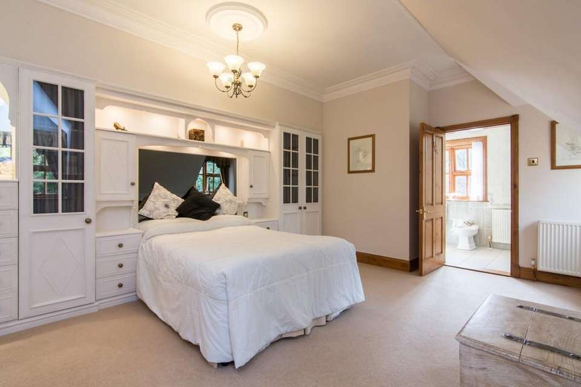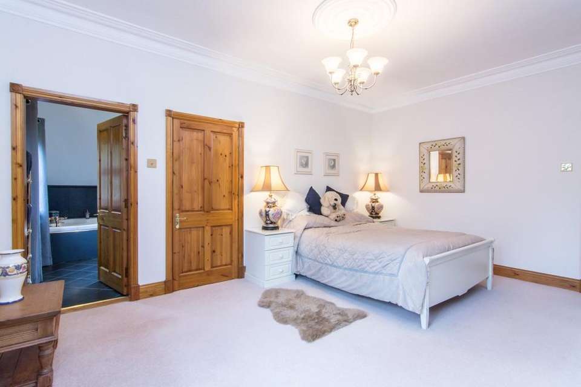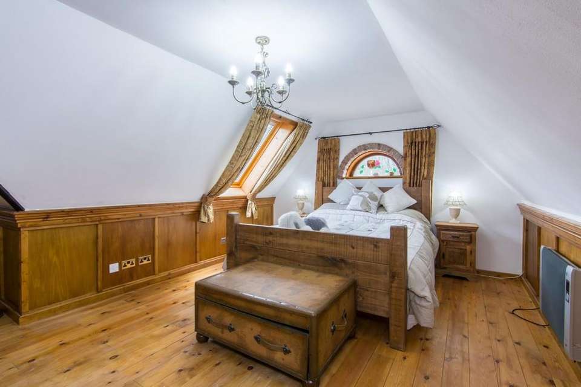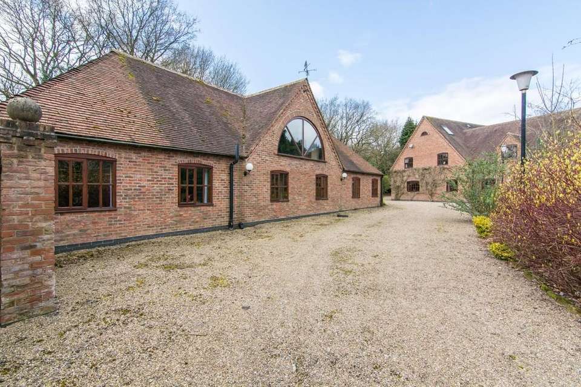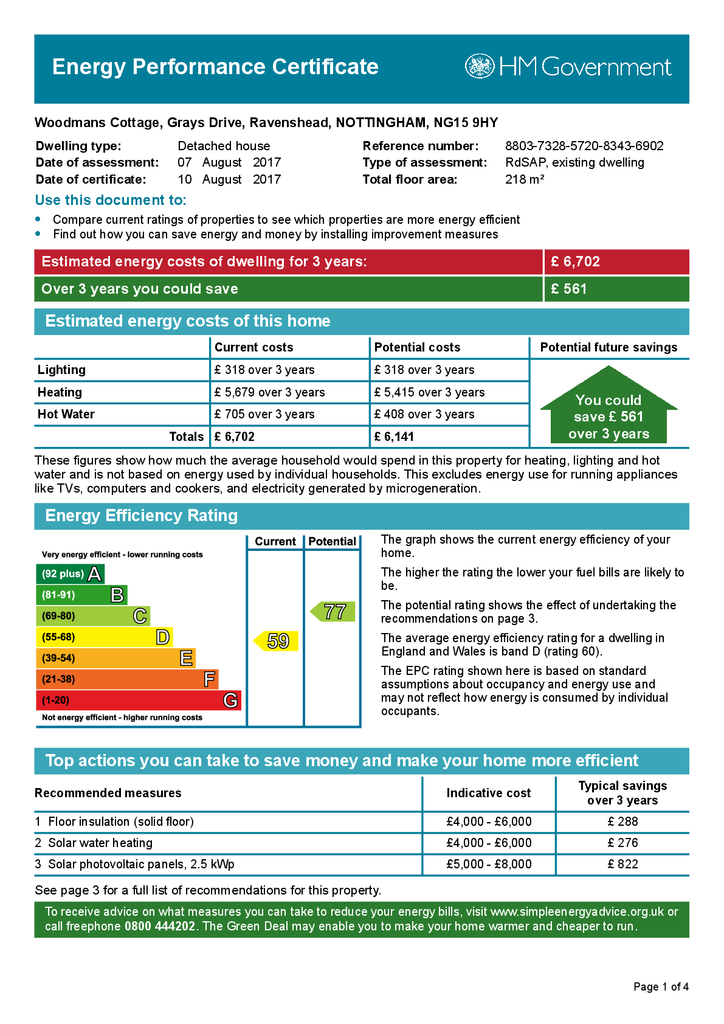8 bedroom detached house for sale
Grays Drive, Ravensheaddetached house
bedrooms
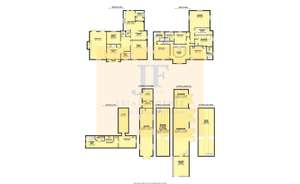
Property photos

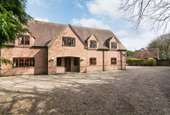
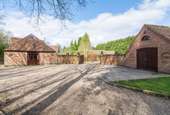
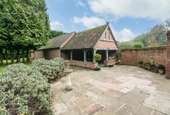
+16
Property description
'Loxley Lodge' is a magnificent luxury 6 bedroom, 5 reception room detached country house set in over two acres of private grounds including a spacious detached 2 bedroom guest cottage plus two 4 car 'barn style' garages with first floor storage. The property is arranged over three floors (over 8,500 square feet) with a stunning galleried entrance hallway with central staircase, 5 en suite bedrooms, and a second floor suite of rooms, making it ideal for dependent relatives, teenagers or work place. Outside the secluded landscaped grounds feature a traditional style external Spanish kitchen/loggia, enclosed vegetable garden and extensive courtyard parking area with in/out driveway. Please contact our office for further information.
‘LOXLEY LODGE’:
ENTRANCE HALL: 13' 11" x 12' 12" (4.24m x 3.96m)
RECEPTION LOUNGE: 28' 1" x 16' 9" (8.56m x 5.11m)
SNUG / DAYROOM: 8' 0" x 9' 9" (2.44m x 2.97m)
SITTING ROOM / OFFICE 1: 12' 8" x 14' 0" (3.86m x 4.27m)
DINING ROOM: 19' 3" x 16' 5" (5.87m x 5m)
BREAKFAST ROOM,: 9' 3" x 16' 5" (2.82m x 5m)
KITCHEN: 20' 2" x 20' 9" (6.15m x 6.32m)
UTILITY ROOM: 10' 5" x 8' 0" (3.18m x 2.44m)
PANTRY: 5' 6" x 4' 5" (1.68m x 1.35m)
DOWNSTAIRS W/C: 5' 6" x 5' 0" (1.68m x 1.52m)
FIRST FLOOR:
MASTER BEDROOM: 17' 3" x 20' 9" (5.26m x 6.32m)
DRESSING ROOM: 7' 0" x 18' 3" (2.13m x 5.56m)
EN SUITE BATHROOM: 18' 2" x 10' 2" (5.54m x 3.11m)
BEDROOM 2: 13' 4" x 17' 4" (4.06m x 5.28m)
EN SUITE BATHROOM: 11' 5" x 5' 5" (3.50m x 1.67m)
BEDROOM 3: 15' 1" x 16' 5" (4.6m x 5m)
EN SUITE BATHROOM: 9' 1" x 11' 2" (2.77m x 3.4m)
BEDROOM 4: 12' 4" x 12' 2" (3.76m x 3.71m)
EN SUITE BATHROOM: 9' 1" x 9' 1" (2.77m x 2.77m)
SECOND FLOOR:
LIVING AREA AND LANDING: 12' 0" x 44' 7" (3.66m x 13.60m)
BEDROOM 5: 12' 0" x 17' 9" (3.66m x 5.41m)
BEDROOM 6: 11' 7" x 7' 3" (3.55m x 2.22m)
BATHROOM: 11' 8" x 5' 2" (3.57m x 1.60m)
STORE: 25' 0" x 10' 2" (7.62m x 3.1m)
EXTERNAL BUILDINGS:
GARAGE BARN: 48' 6" x 13' 1" (14.78m x 3.99m)
KENNEL: 6' 8" x 10' 4" (2.03m x 3.15m)
STORE: 12' 0" x 10' 4" (3.66m x 3.15m)
BARN FIRST FLOOR: 48' 6" x 13' 1" (14.78m x 3.99m)
GARAGE: 48' 6" x 15' 10" (14.78m x 4.83m)
STORE: 18' 6" x 14' 3" (5.64m x 4.34m)
OUTDOOR KITCHEN / LOGGIA: 20' 2" x 15' 10" (6.15m x 4.83m)
GARAGE FIRST FLOOR: 48' 6" x 15' 10" (14.78m x 4.83m)
‘WOODMANS COTTAGE’:
ENTRANCE HALL: 22' 2" x 29' 3" (6.76m x 8.92m)
SITTING ROOM: 22' 2" x 19' 4" (6.76m x 5.89m)
KITCHEN / DINING ROOM: 15' 5" x 19' 5" (4.7m x 5.92m)
STUDY: 14' 11" x 12' 0" (4.55m x 3.66m)
UTILITY AREA: 6' 6" x 7' 8" (1.98m x 2.34m)
STORAGE CUPBOARD: 6' 6" x 4' 8" (1.98m x 1.42m)
DOWNSTAIRS W/C: 3' 3" x 7' 0" (0.99m x 2.13m)
MASTER BEDROOM: 22' 7" x 23' 5" (6.88m x 7.14m)
EN SUITE BATHROOM: 12' 6" x 8' 8" (3.81m x 2.64m)
BEDROOM 2: 13' 9" x 19' 4" (4.19m x 5.89m)
‘LOXLEY LODGE’:
ENTRANCE HALL: 13' 11" x 12' 12" (4.24m x 3.96m)
RECEPTION LOUNGE: 28' 1" x 16' 9" (8.56m x 5.11m)
SNUG / DAYROOM: 8' 0" x 9' 9" (2.44m x 2.97m)
SITTING ROOM / OFFICE 1: 12' 8" x 14' 0" (3.86m x 4.27m)
DINING ROOM: 19' 3" x 16' 5" (5.87m x 5m)
BREAKFAST ROOM,: 9' 3" x 16' 5" (2.82m x 5m)
KITCHEN: 20' 2" x 20' 9" (6.15m x 6.32m)
UTILITY ROOM: 10' 5" x 8' 0" (3.18m x 2.44m)
PANTRY: 5' 6" x 4' 5" (1.68m x 1.35m)
DOWNSTAIRS W/C: 5' 6" x 5' 0" (1.68m x 1.52m)
FIRST FLOOR:
MASTER BEDROOM: 17' 3" x 20' 9" (5.26m x 6.32m)
DRESSING ROOM: 7' 0" x 18' 3" (2.13m x 5.56m)
EN SUITE BATHROOM: 18' 2" x 10' 2" (5.54m x 3.11m)
BEDROOM 2: 13' 4" x 17' 4" (4.06m x 5.28m)
EN SUITE BATHROOM: 11' 5" x 5' 5" (3.50m x 1.67m)
BEDROOM 3: 15' 1" x 16' 5" (4.6m x 5m)
EN SUITE BATHROOM: 9' 1" x 11' 2" (2.77m x 3.4m)
BEDROOM 4: 12' 4" x 12' 2" (3.76m x 3.71m)
EN SUITE BATHROOM: 9' 1" x 9' 1" (2.77m x 2.77m)
SECOND FLOOR:
LIVING AREA AND LANDING: 12' 0" x 44' 7" (3.66m x 13.60m)
BEDROOM 5: 12' 0" x 17' 9" (3.66m x 5.41m)
BEDROOM 6: 11' 7" x 7' 3" (3.55m x 2.22m)
BATHROOM: 11' 8" x 5' 2" (3.57m x 1.60m)
STORE: 25' 0" x 10' 2" (7.62m x 3.1m)
EXTERNAL BUILDINGS:
GARAGE BARN: 48' 6" x 13' 1" (14.78m x 3.99m)
KENNEL: 6' 8" x 10' 4" (2.03m x 3.15m)
STORE: 12' 0" x 10' 4" (3.66m x 3.15m)
BARN FIRST FLOOR: 48' 6" x 13' 1" (14.78m x 3.99m)
GARAGE: 48' 6" x 15' 10" (14.78m x 4.83m)
STORE: 18' 6" x 14' 3" (5.64m x 4.34m)
OUTDOOR KITCHEN / LOGGIA: 20' 2" x 15' 10" (6.15m x 4.83m)
GARAGE FIRST FLOOR: 48' 6" x 15' 10" (14.78m x 4.83m)
‘WOODMANS COTTAGE’:
ENTRANCE HALL: 22' 2" x 29' 3" (6.76m x 8.92m)
SITTING ROOM: 22' 2" x 19' 4" (6.76m x 5.89m)
KITCHEN / DINING ROOM: 15' 5" x 19' 5" (4.7m x 5.92m)
STUDY: 14' 11" x 12' 0" (4.55m x 3.66m)
UTILITY AREA: 6' 6" x 7' 8" (1.98m x 2.34m)
STORAGE CUPBOARD: 6' 6" x 4' 8" (1.98m x 1.42m)
DOWNSTAIRS W/C: 3' 3" x 7' 0" (0.99m x 2.13m)
MASTER BEDROOM: 22' 7" x 23' 5" (6.88m x 7.14m)
EN SUITE BATHROOM: 12' 6" x 8' 8" (3.81m x 2.64m)
BEDROOM 2: 13' 9" x 19' 4" (4.19m x 5.89m)
Council tax
First listed
Over a month agoEnergy Performance Certificate
Grays Drive, Ravenshead
Placebuzz mortgage repayment calculator
Monthly repayment
The Est. Mortgage is for a 25 years repayment mortgage based on a 10% deposit and a 5.5% annual interest. It is only intended as a guide. Make sure you obtain accurate figures from your lender before committing to any mortgage. Your home may be repossessed if you do not keep up repayments on a mortgage.
Grays Drive, Ravenshead - Streetview
DISCLAIMER: Property descriptions and related information displayed on this page are marketing materials provided by JF Estate Agents - Farnsfield. Placebuzz does not warrant or accept any responsibility for the accuracy or completeness of the property descriptions or related information provided here and they do not constitute property particulars. Please contact JF Estate Agents - Farnsfield for full details and further information.





