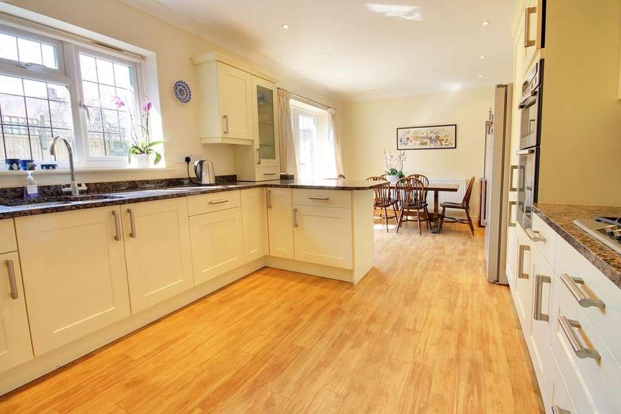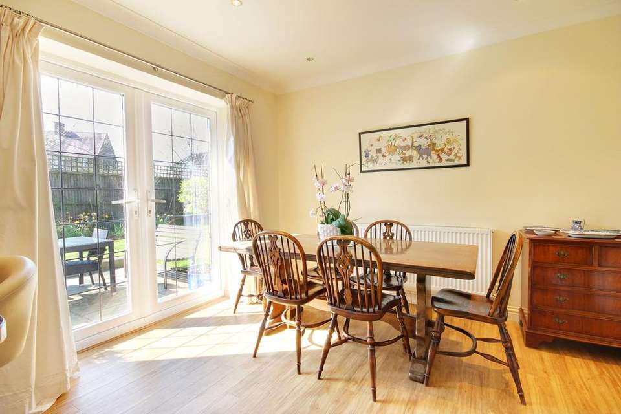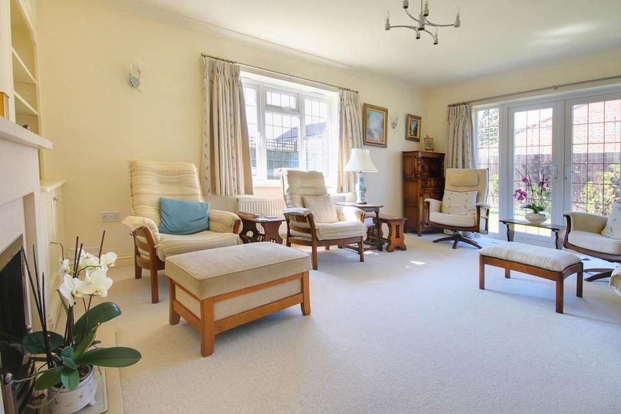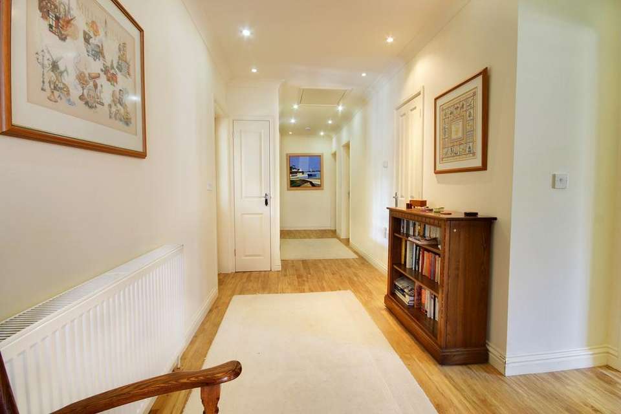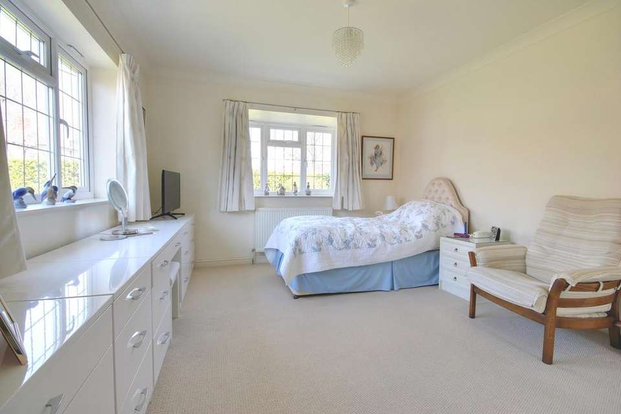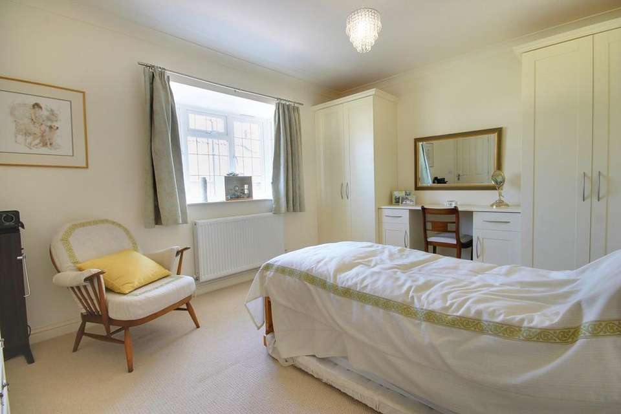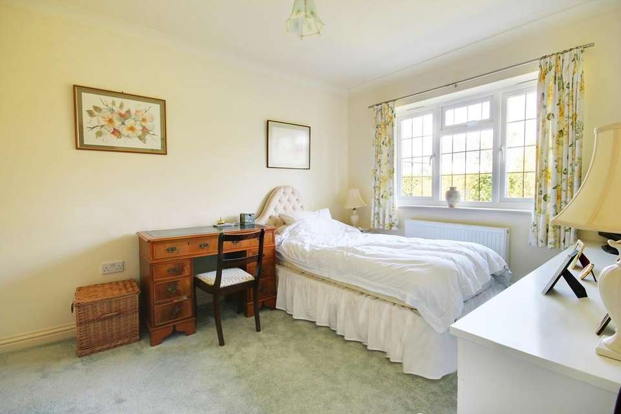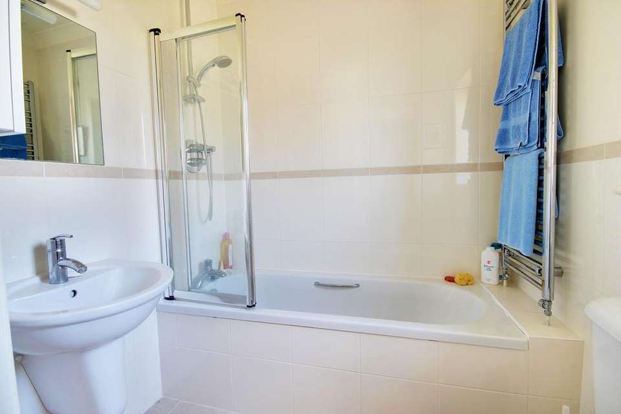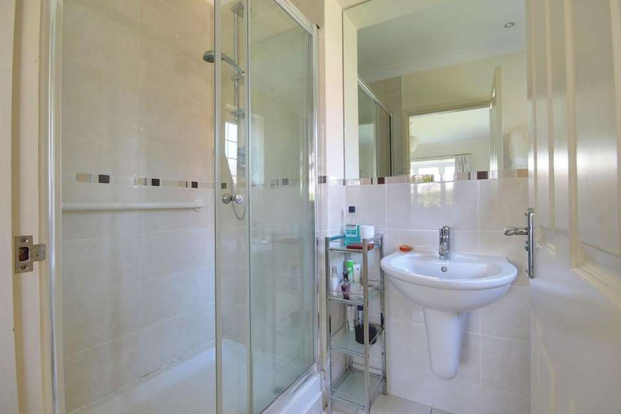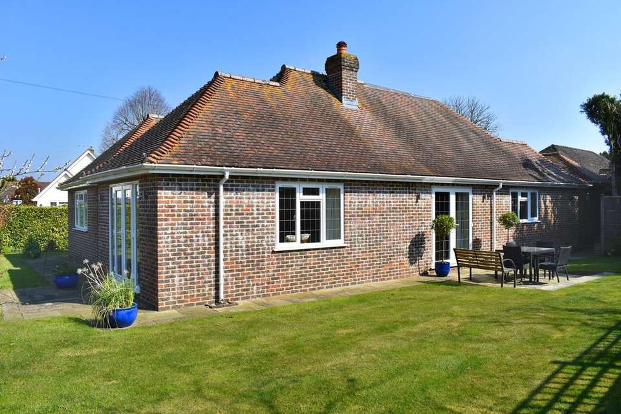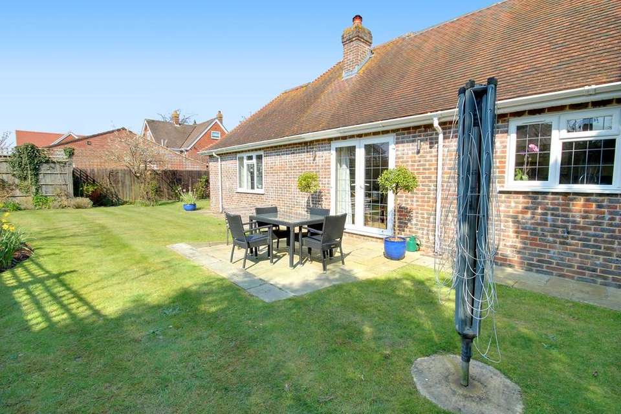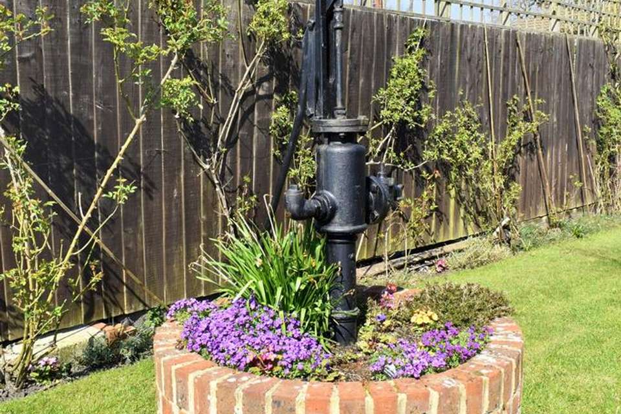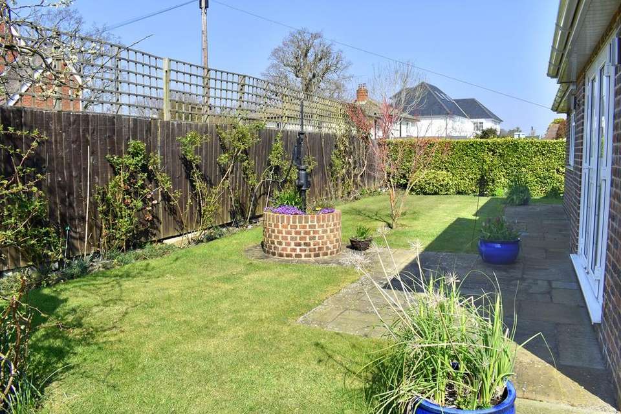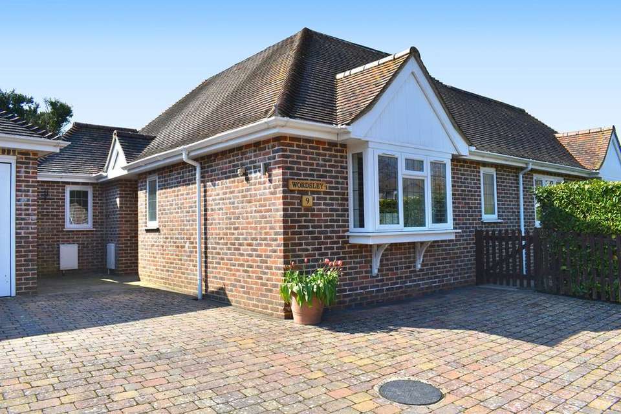3 bedroom property for sale
Brookley Road, Brockenhurst, SO42property
bedrooms
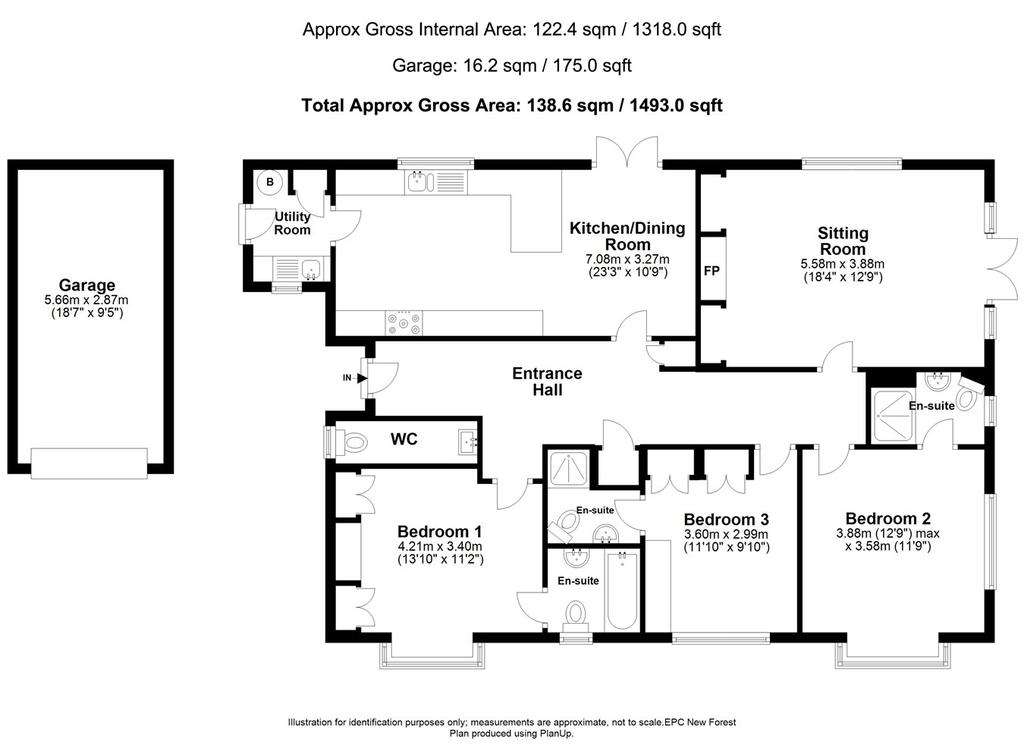
Property photos

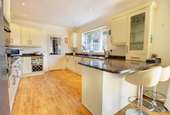
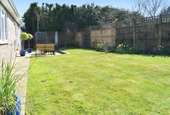
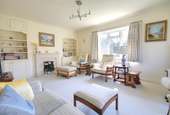
+14
Property description
A unique opportunity to purchase a modern, three bedroom, three en-suite bathroom detached bungalow in the heart of Brockenhurst Village. The property lies within easy reach of local amenities and further benefits from a detached garage, off road parking, a south facing rear garden and no forward chain. EPR: TBC
The SituationThe property enjoys a fantastic position being ideally located within moments of the centre of Brockenhurst Village and a good selection of boutique shops, everyday stores, cafes and restaurants catering for everyday needs. The mainline railway station is within easy reach offering direct links to Southampton Central, Winchester, Reading, Basingstoke and London Waterloo.The picturesque village of Beaulieu lies 7 miles to the East with the marina of Bucklers Hard on the Beaulieu River. Approximately 4 miles to the South is the Georgian market town of Lymington with its extensive yachting facilities, ferry service to Yarmouth, Isle of Wight and its famous Saturday county market. To the North is the village of Lyndhurst and Junction 1 of the M27 motorway which links to the M3 giving access to London.
The PropertyOccupying a prime position, this superb bungalow is one of only a few such properties available in the centre of Brockenhurst. The property is finished to a good standard and offers a well configured layout and accommodation extending to in excess of 1300 square feet.A covered entrance porch opens into a long entrance hall with Karndean flooring which extends through the centre of the property to provide access to all living spaces one side and bedrooms to the other. Also accessed from the entrance hall are a cloakroom, a built-in coats cupboard with hanging and shelving, a built-in broom cupboard with shelving and a large roof space offering potential for conversion to extra accommodation (subject to the necessary planning consents being granted).The double aspect sitting room enjoys views across the garden to South and West and features a polished stone fireplace fitted with a living flame fire, fitted shelving and French doors opening out to the side garden.The impressive Kitchen/Dining room is fitted with a modern range of fitted units, including a shelved larder cupboard, granite worksurfaces and built-in appliances including a Neff split level oven with cupboards over and below, a dishwasher and a Neff five ring gas with extractor above.From the dining area, French doors open out onto the rear terrace and garden. Both the kitchen and dining area benefit from Karndean wood effect flooring.Set off the kitchen area is a useful utility room with work surface, space and plumbing for a washing machine and a separate tumble dryer. The utility room houses the boiler and hot water cylinder, with a door opening out onto the side aspect.The master bedroom benefits from built-in double wardrobes either side of dressing table, a bay window overlooking the front aspect and an en-suite bathroom comprising a panelled bath, hand wash basin and W/C.Bedroom two is a double aspect room with views across the front and side garden and an en-suite shower room fitted with a shower cubicle, hand wash basin and W/C.Bedroom three enjoys views across the front aspect and benefits from two built-in double wardrobes and an en-suite shower room fitted with a shower cubicle, hand wash basin and W/C.
Grounds & GardensTo the side of the property, a brick paved driveway provides off road parking for two vehicles and access to the detached garage with automated door. Set behind the garage is a paved storage area. From the driveway, paving leads to the front entrance door.A pedestrian gate opens to the low maintenance front garden which is both paved and laid to lawn with planted shrub borders. The front garden area is bordered by picket fencing and established hedge borders.The rear garden is predominantly laid to level lawn and enjoys both a southerly and westerly aspect for enjoying the sunshine at different times of the day. A paved sun terrace adjoins and wraps around the property providing an ideal space for outdoor dining, with access from both the sitting and dining rooms. The areas of lawn are flanked by well stocked planting and fence borders for privacy.
The SituationThe property enjoys a fantastic position being ideally located within moments of the centre of Brockenhurst Village and a good selection of boutique shops, everyday stores, cafes and restaurants catering for everyday needs. The mainline railway station is within easy reach offering direct links to Southampton Central, Winchester, Reading, Basingstoke and London Waterloo.The picturesque village of Beaulieu lies 7 miles to the East with the marina of Bucklers Hard on the Beaulieu River. Approximately 4 miles to the South is the Georgian market town of Lymington with its extensive yachting facilities, ferry service to Yarmouth, Isle of Wight and its famous Saturday county market. To the North is the village of Lyndhurst and Junction 1 of the M27 motorway which links to the M3 giving access to London.
The PropertyOccupying a prime position, this superb bungalow is one of only a few such properties available in the centre of Brockenhurst. The property is finished to a good standard and offers a well configured layout and accommodation extending to in excess of 1300 square feet.A covered entrance porch opens into a long entrance hall with Karndean flooring which extends through the centre of the property to provide access to all living spaces one side and bedrooms to the other. Also accessed from the entrance hall are a cloakroom, a built-in coats cupboard with hanging and shelving, a built-in broom cupboard with shelving and a large roof space offering potential for conversion to extra accommodation (subject to the necessary planning consents being granted).The double aspect sitting room enjoys views across the garden to South and West and features a polished stone fireplace fitted with a living flame fire, fitted shelving and French doors opening out to the side garden.The impressive Kitchen/Dining room is fitted with a modern range of fitted units, including a shelved larder cupboard, granite worksurfaces and built-in appliances including a Neff split level oven with cupboards over and below, a dishwasher and a Neff five ring gas with extractor above.From the dining area, French doors open out onto the rear terrace and garden. Both the kitchen and dining area benefit from Karndean wood effect flooring.Set off the kitchen area is a useful utility room with work surface, space and plumbing for a washing machine and a separate tumble dryer. The utility room houses the boiler and hot water cylinder, with a door opening out onto the side aspect.The master bedroom benefits from built-in double wardrobes either side of dressing table, a bay window overlooking the front aspect and an en-suite bathroom comprising a panelled bath, hand wash basin and W/C.Bedroom two is a double aspect room with views across the front and side garden and an en-suite shower room fitted with a shower cubicle, hand wash basin and W/C.Bedroom three enjoys views across the front aspect and benefits from two built-in double wardrobes and an en-suite shower room fitted with a shower cubicle, hand wash basin and W/C.
Grounds & GardensTo the side of the property, a brick paved driveway provides off road parking for two vehicles and access to the detached garage with automated door. Set behind the garage is a paved storage area. From the driveway, paving leads to the front entrance door.A pedestrian gate opens to the low maintenance front garden which is both paved and laid to lawn with planted shrub borders. The front garden area is bordered by picket fencing and established hedge borders.The rear garden is predominantly laid to level lawn and enjoys both a southerly and westerly aspect for enjoying the sunshine at different times of the day. A paved sun terrace adjoins and wraps around the property providing an ideal space for outdoor dining, with access from both the sitting and dining rooms. The areas of lawn are flanked by well stocked planting and fence borders for privacy.
Council tax
First listed
Over a month agoBrookley Road, Brockenhurst, SO42
Placebuzz mortgage repayment calculator
Monthly repayment
The Est. Mortgage is for a 25 years repayment mortgage based on a 10% deposit and a 5.5% annual interest. It is only intended as a guide. Make sure you obtain accurate figures from your lender before committing to any mortgage. Your home may be repossessed if you do not keep up repayments on a mortgage.
Brookley Road, Brockenhurst, SO42 - Streetview
DISCLAIMER: Property descriptions and related information displayed on this page are marketing materials provided by Spencers New Forest - Brockenhurst. Placebuzz does not warrant or accept any responsibility for the accuracy or completeness of the property descriptions or related information provided here and they do not constitute property particulars. Please contact Spencers New Forest - Brockenhurst for full details and further information.





