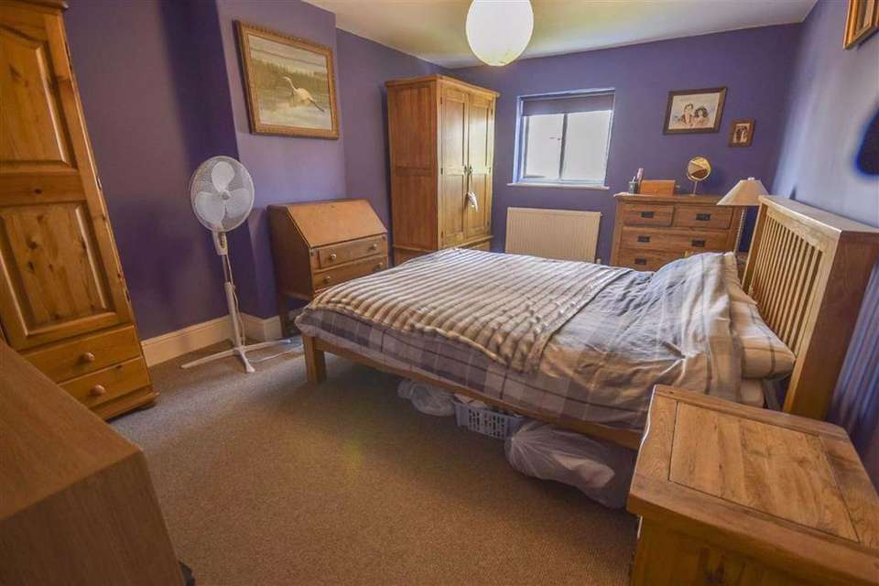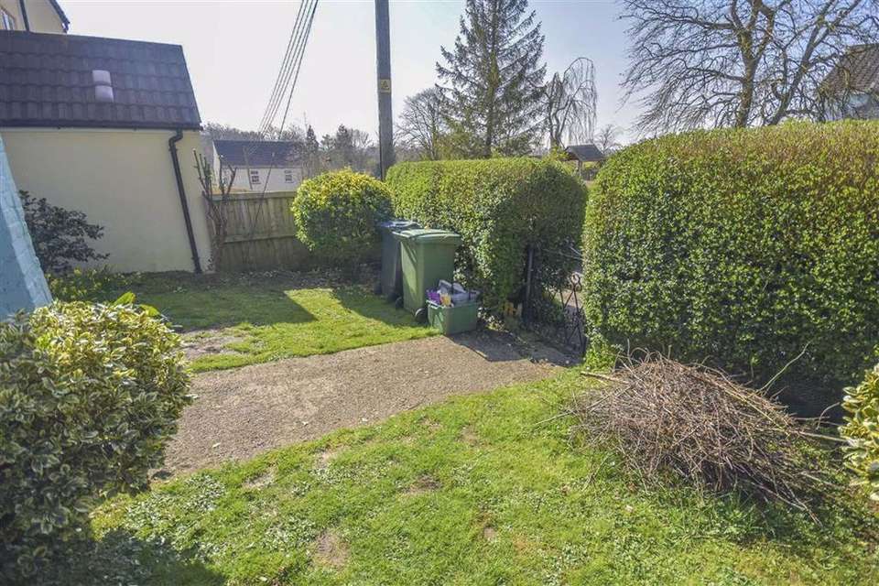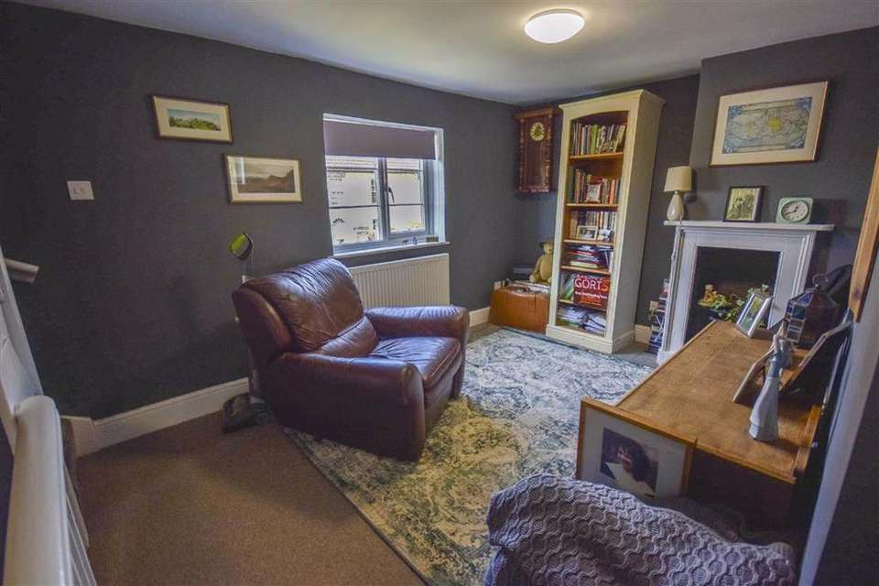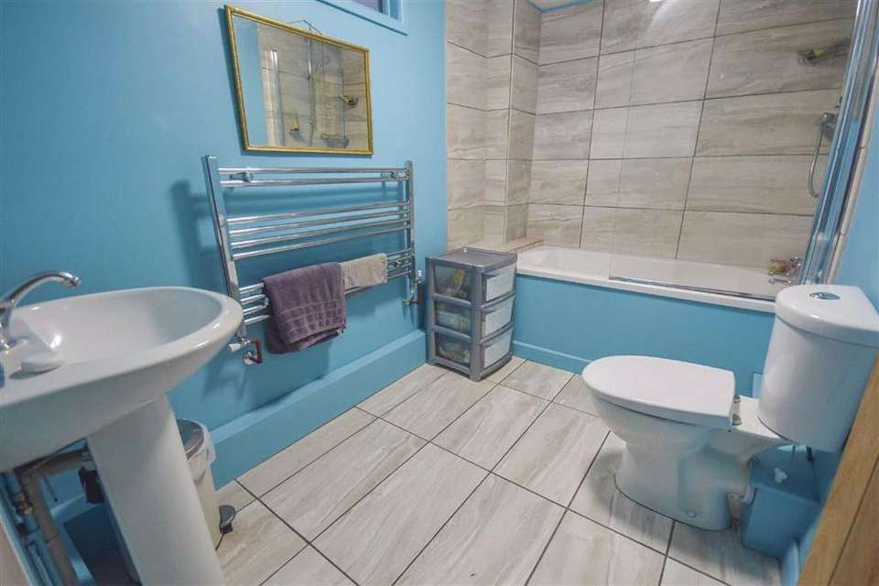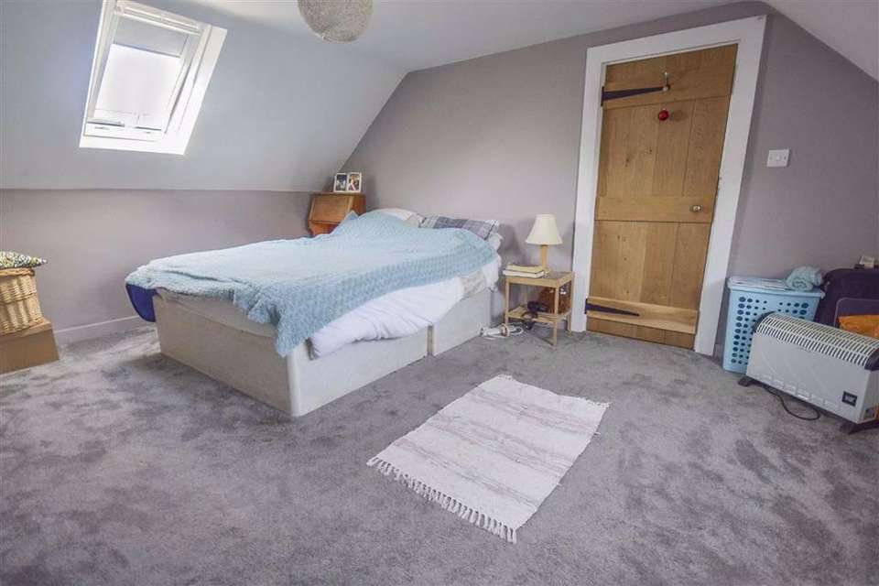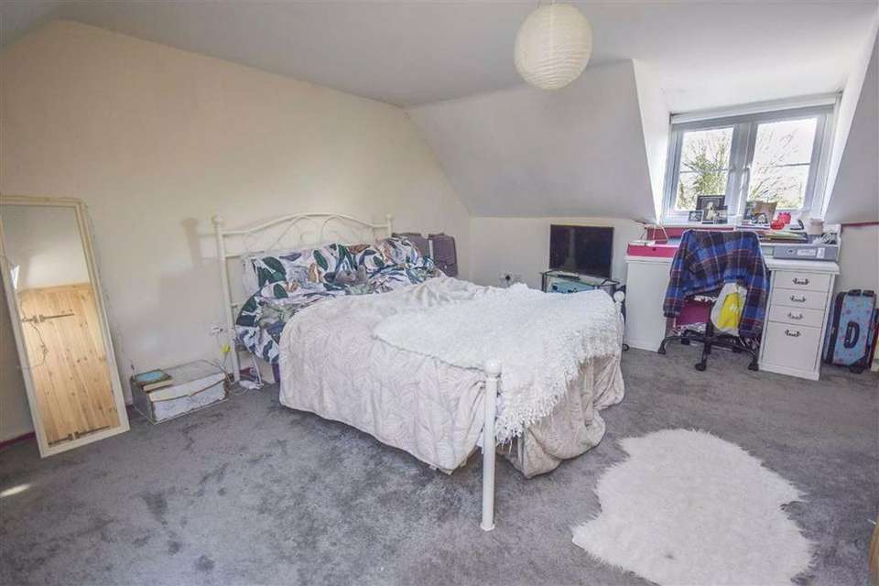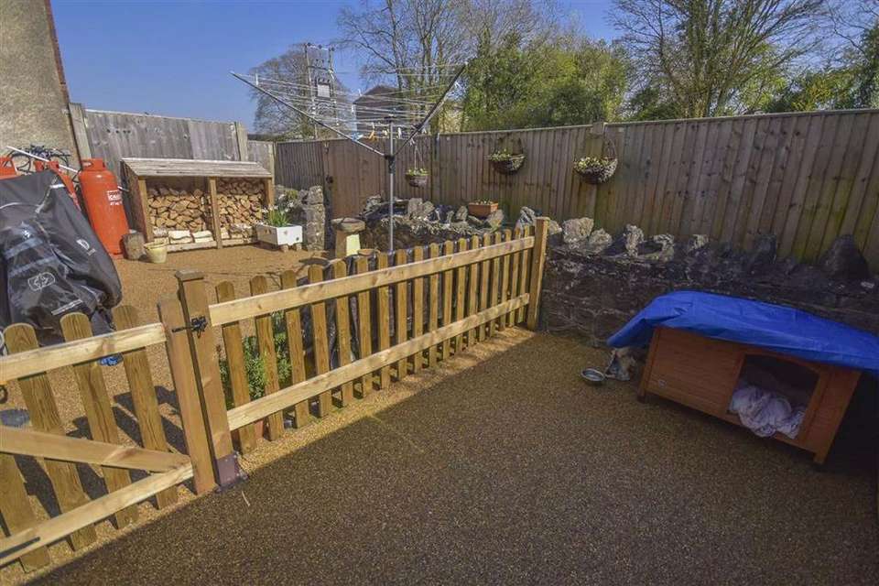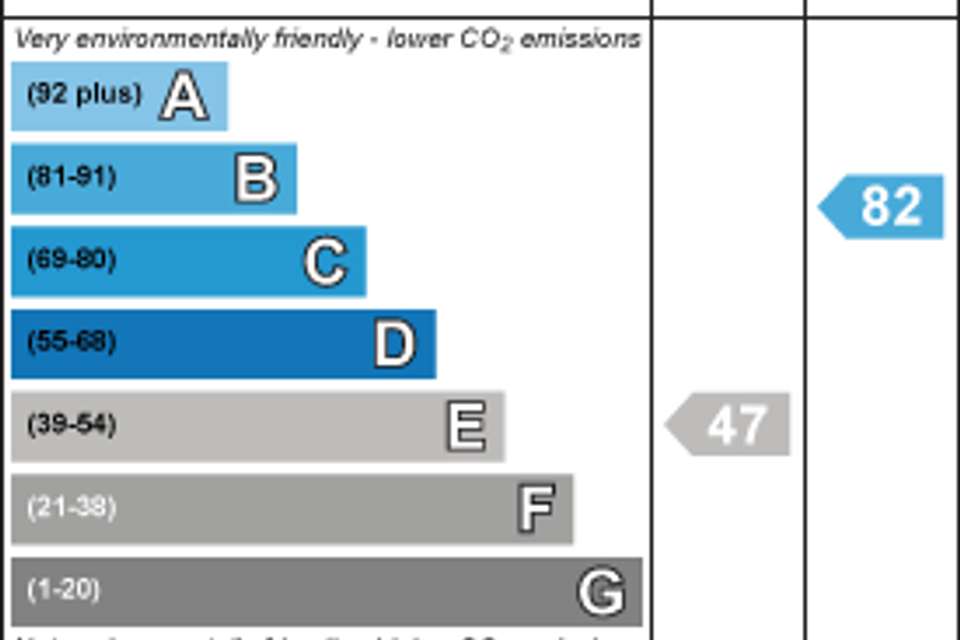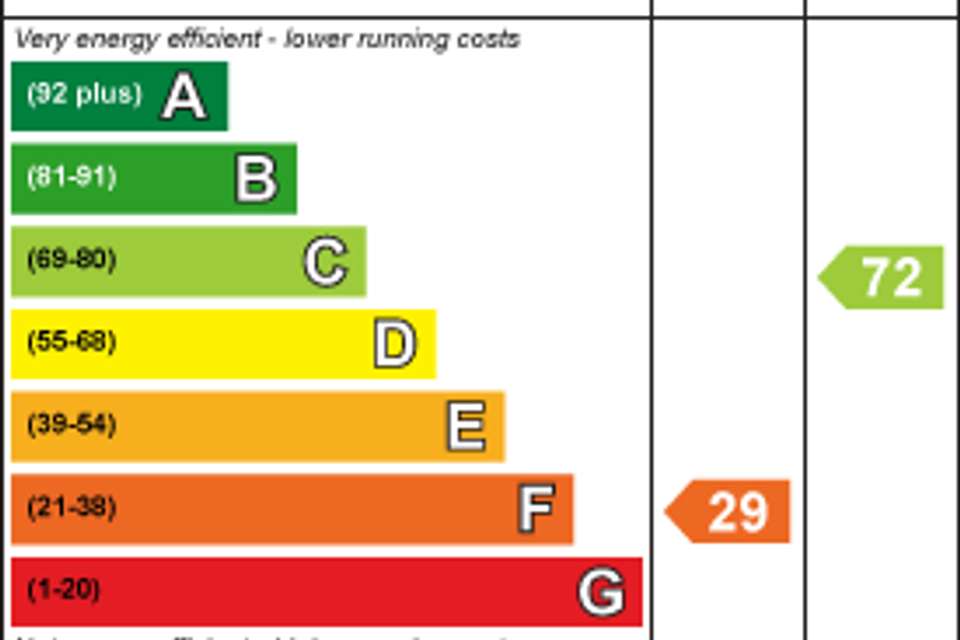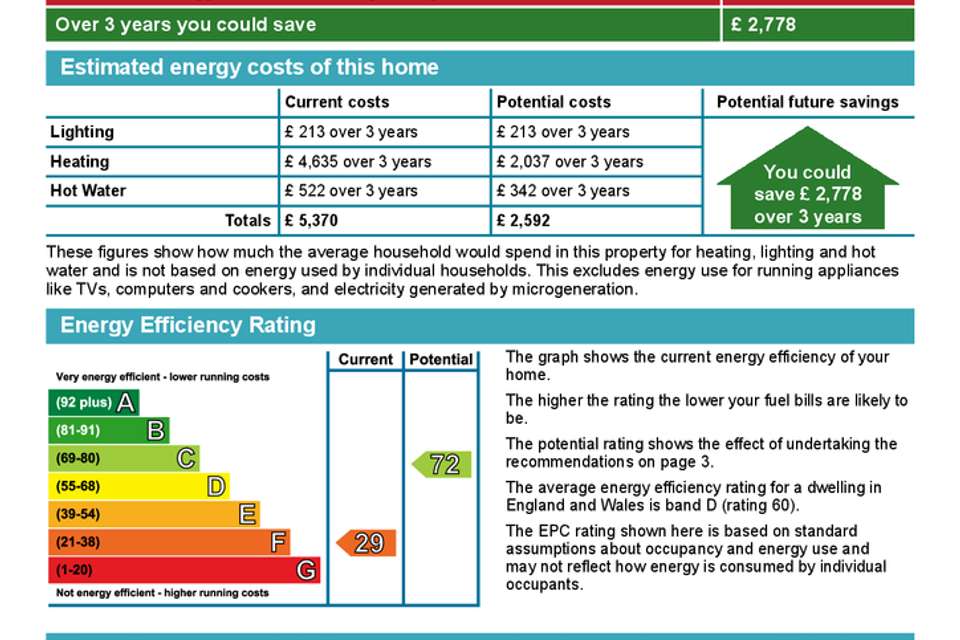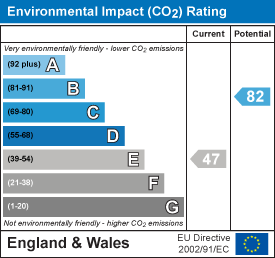3 bedroom cottage for sale
Chapel Hill, Newport, Newport Berkeley, GL13house
bedrooms
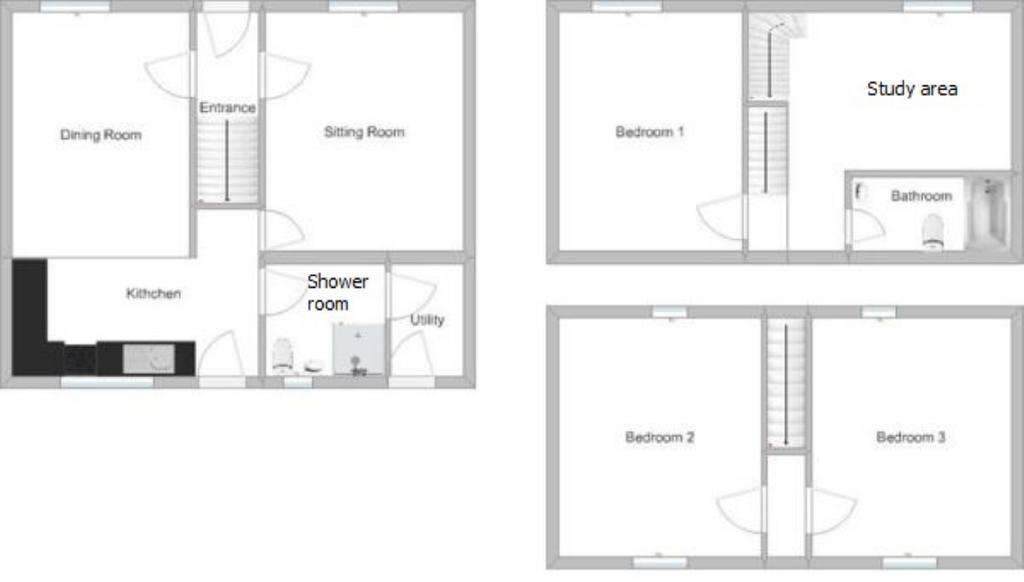
Property photos

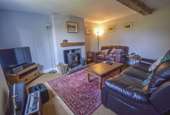
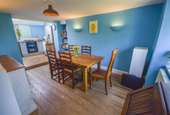
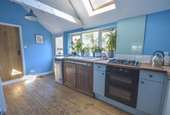
+10
Property description
Modern and tastefully restored three bedroomed cottage on outskirts of village
open entrance porch - entrance hallway - living room - dining room interconnecting to kitchen - downstairs shower room - utility room - first floor bedroom - family bathroom - two good sized double bedrooms on the top floor - front laid to lawn garden - rear courtyard garden with storage - on street parking - Gas LPG central heating - energy rating: F
Situation - This characterful cottage is situated on the outskirts of the village of Newport and is well placed for easy access to the A38 and is within a few minutes' drive of the historic town of Berkeley. The village Is well placed for a wider range of facilities to be found in the market towns of Cam, Dursley, Thornbury and Wotton-under-Edge. Junction 14 of the M5 motorway is less than a 10 minute drive away and makes easy commuting throughout the South West and South Wales via the M5/M4 motorway network.
Directions - If travelling from Cam or Dursley, join the A38 and continue in a southerly direction until reaching the village of Newport, proceed through the village passing the Chapel Hill Day Nursery on the right hand side and take the next turning on the right into Chapel Hill, follow the road as it bears round to the left and the property will be located shortly on the left hand side.
Description - This property was fully renovated in 2017 with the additions of uPVC windows to the top floor bedrooms, a log burner in the living room and resurfaced the rear patio area carried out by the current owners. A modern and contemporary home has been created whilst still retaining some character features, such as fireplace and exposed beams. On the ground floor there are two reception rooms, one of which has a wood burner and interconnecting kitchen, with downstairs shower room and utility room. On the first floor there is a good sized bedroom, family bathroom and study area. On the top floor there are two further good sized double bedrooms. Externally, to the rear of the property there is a courtyard garden with storage and to the front of the property there is a laid to lawn garden with path leading to the front door. The property has extensive double glazing, bottled propane gas central heating and must be seen to be fully appreciated and we recommend a viewing at your earliest opportunity
The Accommodation - (Please note that our room sizes are quoted in metres to the nearest one hundredth of a metre on a wall to wall basis. The imperial equivalent (included in brackets) is only intended as an approximate guide).
Open Entrance Porch - Leading to:
Entrance Hallway - Wooden front door and stairs to first floor.
Living Room - 4.29m x 3.40m narrowing to 3.01m (14'1" x 11'2" narrowing to 9'11") - Radiator, double glazed window to front, open fireplace with wood burner and exposed beams.
Dining Room - 4.29m max x 3.03m max (14'1" max x 9'11" max) - Double glazed window to front, radiator and opening into:
Kitchen - 4.70m x 2.14m (15'5" x 7'0") - Fitted kitchen with base units, solid wood work surface over, electric oven, gas hob, ceramic single drainer sink unit, space for fridge/freezer, space for slimline dishwasher, radiator, vaulted ceiling with exposed beams and double glazed Velux window, double glazed window and door to rear, tiled splash back and under stairs storage cupboard.
Shower Room - Shower cubicle with mixer shower, pedestal wash hand basin, low level wc, double glazed window to rear, heated towel rail, tiled floor and door leading to:
Utility Room - 2.0m x 1.96m (6'7" x 6'5") - Wooden door leading to garden, space and plumbing for washing machine and tumble dryer, laminate work surface over, radiator and Worcester gas boiler.
On The First Floor -
Spacious Landing - Double glazed window to front, storage cupboard, feature fireplace and study area with stairs leading to top floor.
Bedroom One - 4.54m x 3.34m narrowing to 2.96m (14'11" x 10'11" narrowing to 9'9") - Double glazed window to front and radiator.
Family Bathroom - Bath with mixer shower and glazed door, heated towel rail, pedestal wash hand basin, low level wc and tiled floor.
On The Top Floor -
Small Landing Area -
Bedroom Two - 4.52m x 3.67m (14'10" x 12'0") - Double glazed window to rear, double glazed Velux window to front, radiator, under eaves storage cupboard, fitted wardrobes and access to loft space.
Bedroom Three - 4.55m x 3.47m (14'11" x 11'5") - Double glazed window to rear and double glazed Velux window to front and radiator.
Externally - To the rear of the property there is a recently resurfaced patio with low maintenance hard standing area, wooden shed, tap and is fully enclosed by wood panelled fencing and pedestrian access to the footpath to the rear. To the front of the property there is a small laid to lawn garden with shrubs and hedges and footpath leading to the front.
Agents Note - Tenure: Freehold
Water, electricity and drainage are believed to be connected.
LPG bottled propane gas central heating.
Council Tax Band: 'C' (£1,581.46 payable)
Financial Services - We may offer prospective purchasers' financial advice in order to assist the progress of the sale. Bennett Jones Partnership introduces only to Kingsbridge Independent Mortgage Advice and if so, may be paid an introductory commission which averages £128.00.
Viewing - By appointment with the owner's sole agents as over.
MISREPRESENTATION ACT 1967. Messrs. Bennett Jones for themselves and for the Vendors of this property whose agents they are, give notice that: All statements contained in their particulars as to this property are made without responsibility on the part of the Agents or Vendors. None of the statements contained in their particulars as to this property is to be relied on as a statement or representation of fact. Any intending purchasers must satisfy himself by inspection or otherwise as to the correctness of the statements contained in these particulars. The Vendors do not make or give and neither the Agents nor any person in their employment has any authority to make or give any representation or warranty whatever in relation to this property.
open entrance porch - entrance hallway - living room - dining room interconnecting to kitchen - downstairs shower room - utility room - first floor bedroom - family bathroom - two good sized double bedrooms on the top floor - front laid to lawn garden - rear courtyard garden with storage - on street parking - Gas LPG central heating - energy rating: F
Situation - This characterful cottage is situated on the outskirts of the village of Newport and is well placed for easy access to the A38 and is within a few minutes' drive of the historic town of Berkeley. The village Is well placed for a wider range of facilities to be found in the market towns of Cam, Dursley, Thornbury and Wotton-under-Edge. Junction 14 of the M5 motorway is less than a 10 minute drive away and makes easy commuting throughout the South West and South Wales via the M5/M4 motorway network.
Directions - If travelling from Cam or Dursley, join the A38 and continue in a southerly direction until reaching the village of Newport, proceed through the village passing the Chapel Hill Day Nursery on the right hand side and take the next turning on the right into Chapel Hill, follow the road as it bears round to the left and the property will be located shortly on the left hand side.
Description - This property was fully renovated in 2017 with the additions of uPVC windows to the top floor bedrooms, a log burner in the living room and resurfaced the rear patio area carried out by the current owners. A modern and contemporary home has been created whilst still retaining some character features, such as fireplace and exposed beams. On the ground floor there are two reception rooms, one of which has a wood burner and interconnecting kitchen, with downstairs shower room and utility room. On the first floor there is a good sized bedroom, family bathroom and study area. On the top floor there are two further good sized double bedrooms. Externally, to the rear of the property there is a courtyard garden with storage and to the front of the property there is a laid to lawn garden with path leading to the front door. The property has extensive double glazing, bottled propane gas central heating and must be seen to be fully appreciated and we recommend a viewing at your earliest opportunity
The Accommodation - (Please note that our room sizes are quoted in metres to the nearest one hundredth of a metre on a wall to wall basis. The imperial equivalent (included in brackets) is only intended as an approximate guide).
Open Entrance Porch - Leading to:
Entrance Hallway - Wooden front door and stairs to first floor.
Living Room - 4.29m x 3.40m narrowing to 3.01m (14'1" x 11'2" narrowing to 9'11") - Radiator, double glazed window to front, open fireplace with wood burner and exposed beams.
Dining Room - 4.29m max x 3.03m max (14'1" max x 9'11" max) - Double glazed window to front, radiator and opening into:
Kitchen - 4.70m x 2.14m (15'5" x 7'0") - Fitted kitchen with base units, solid wood work surface over, electric oven, gas hob, ceramic single drainer sink unit, space for fridge/freezer, space for slimline dishwasher, radiator, vaulted ceiling with exposed beams and double glazed Velux window, double glazed window and door to rear, tiled splash back and under stairs storage cupboard.
Shower Room - Shower cubicle with mixer shower, pedestal wash hand basin, low level wc, double glazed window to rear, heated towel rail, tiled floor and door leading to:
Utility Room - 2.0m x 1.96m (6'7" x 6'5") - Wooden door leading to garden, space and plumbing for washing machine and tumble dryer, laminate work surface over, radiator and Worcester gas boiler.
On The First Floor -
Spacious Landing - Double glazed window to front, storage cupboard, feature fireplace and study area with stairs leading to top floor.
Bedroom One - 4.54m x 3.34m narrowing to 2.96m (14'11" x 10'11" narrowing to 9'9") - Double glazed window to front and radiator.
Family Bathroom - Bath with mixer shower and glazed door, heated towel rail, pedestal wash hand basin, low level wc and tiled floor.
On The Top Floor -
Small Landing Area -
Bedroom Two - 4.52m x 3.67m (14'10" x 12'0") - Double glazed window to rear, double glazed Velux window to front, radiator, under eaves storage cupboard, fitted wardrobes and access to loft space.
Bedroom Three - 4.55m x 3.47m (14'11" x 11'5") - Double glazed window to rear and double glazed Velux window to front and radiator.
Externally - To the rear of the property there is a recently resurfaced patio with low maintenance hard standing area, wooden shed, tap and is fully enclosed by wood panelled fencing and pedestrian access to the footpath to the rear. To the front of the property there is a small laid to lawn garden with shrubs and hedges and footpath leading to the front.
Agents Note - Tenure: Freehold
Water, electricity and drainage are believed to be connected.
LPG bottled propane gas central heating.
Council Tax Band: 'C' (£1,581.46 payable)
Financial Services - We may offer prospective purchasers' financial advice in order to assist the progress of the sale. Bennett Jones Partnership introduces only to Kingsbridge Independent Mortgage Advice and if so, may be paid an introductory commission which averages £128.00.
Viewing - By appointment with the owner's sole agents as over.
MISREPRESENTATION ACT 1967. Messrs. Bennett Jones for themselves and for the Vendors of this property whose agents they are, give notice that: All statements contained in their particulars as to this property are made without responsibility on the part of the Agents or Vendors. None of the statements contained in their particulars as to this property is to be relied on as a statement or representation of fact. Any intending purchasers must satisfy himself by inspection or otherwise as to the correctness of the statements contained in these particulars. The Vendors do not make or give and neither the Agents nor any person in their employment has any authority to make or give any representation or warranty whatever in relation to this property.
Council tax
First listed
Over a month agoEnergy Performance Certificate
Chapel Hill, Newport, Newport Berkeley, GL13
Placebuzz mortgage repayment calculator
Monthly repayment
The Est. Mortgage is for a 25 years repayment mortgage based on a 10% deposit and a 5.5% annual interest. It is only intended as a guide. Make sure you obtain accurate figures from your lender before committing to any mortgage. Your home may be repossessed if you do not keep up repayments on a mortgage.
Chapel Hill, Newport, Newport Berkeley, GL13 - Streetview
DISCLAIMER: Property descriptions and related information displayed on this page are marketing materials provided by Bennett Jones Partnership - Dursley. Placebuzz does not warrant or accept any responsibility for the accuracy or completeness of the property descriptions or related information provided here and they do not constitute property particulars. Please contact Bennett Jones Partnership - Dursley for full details and further information.





