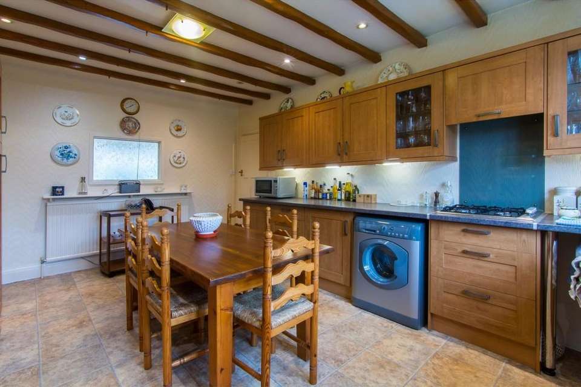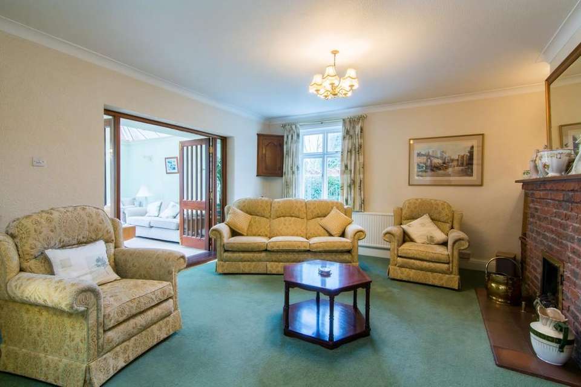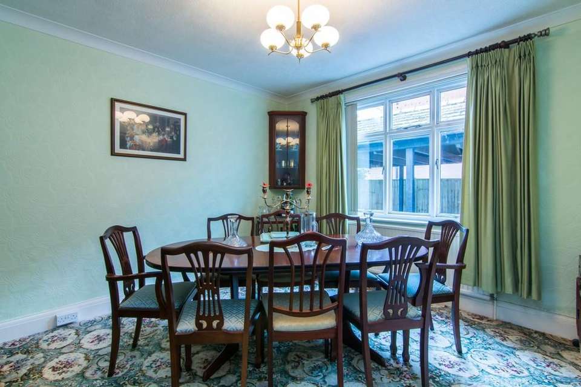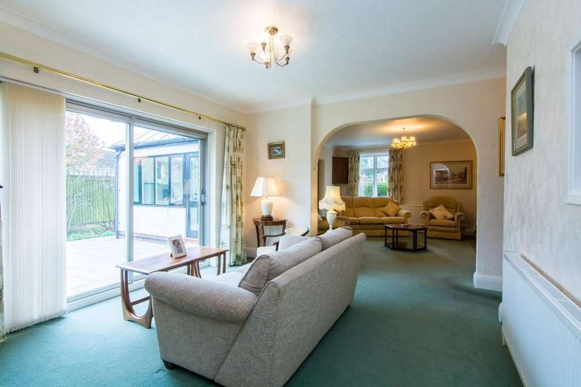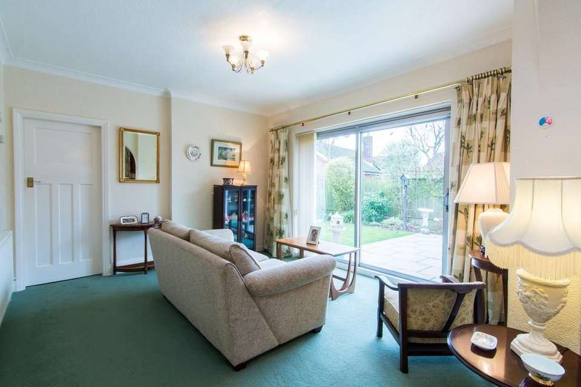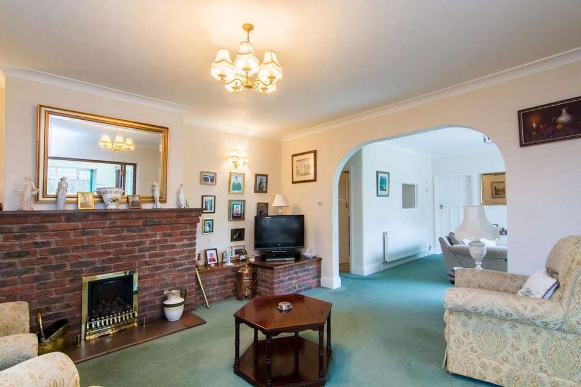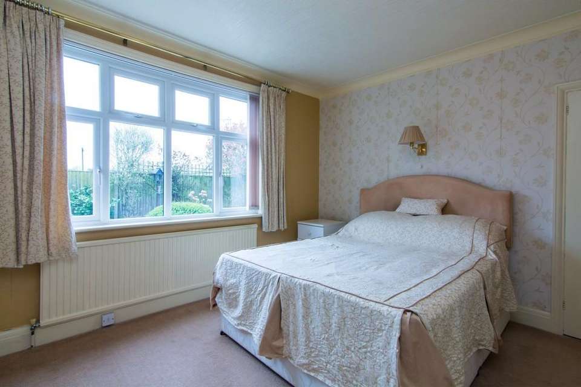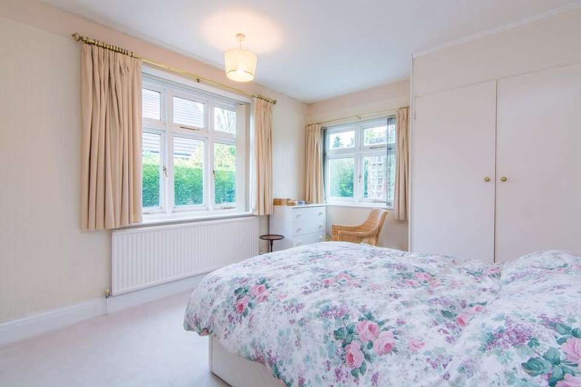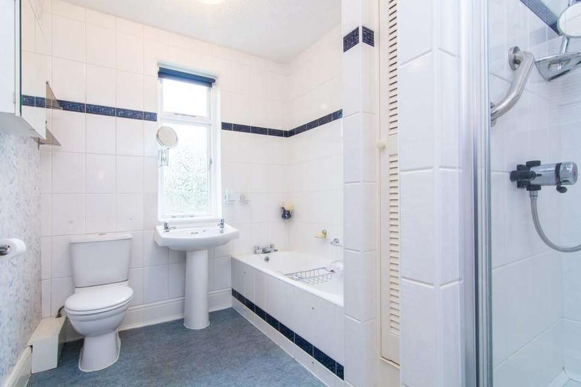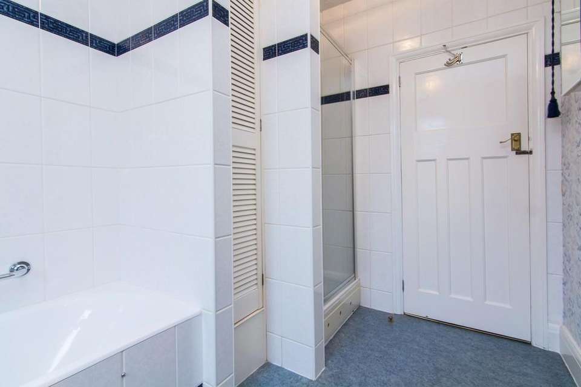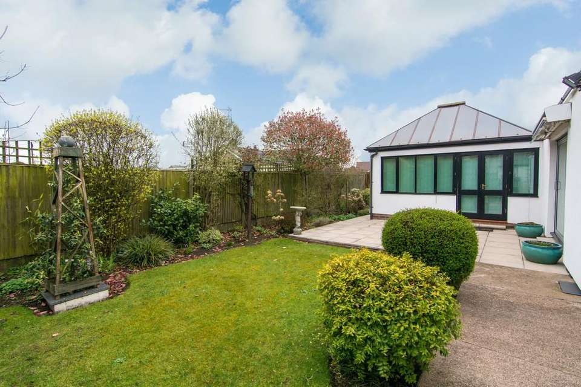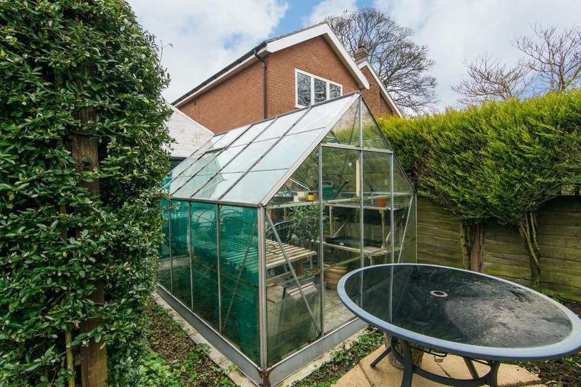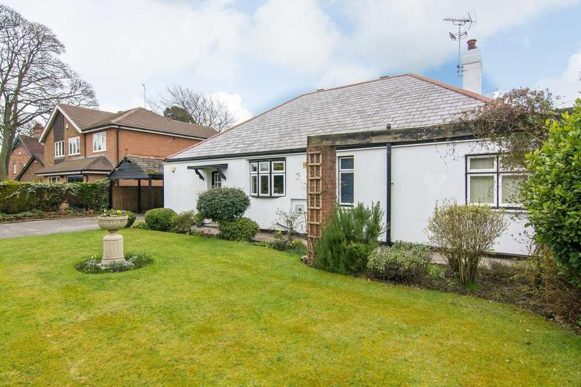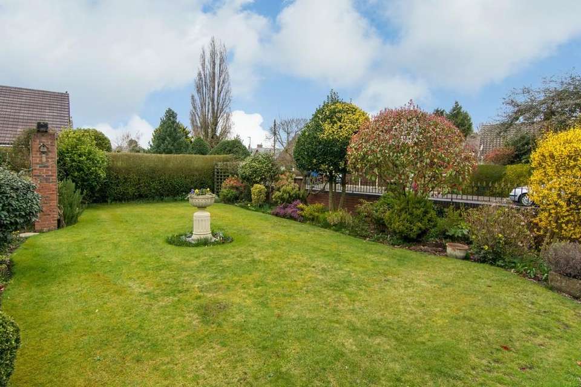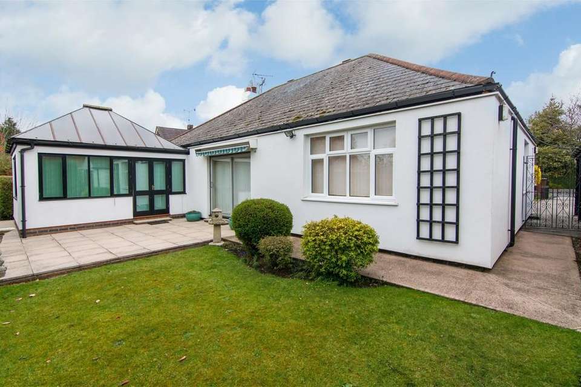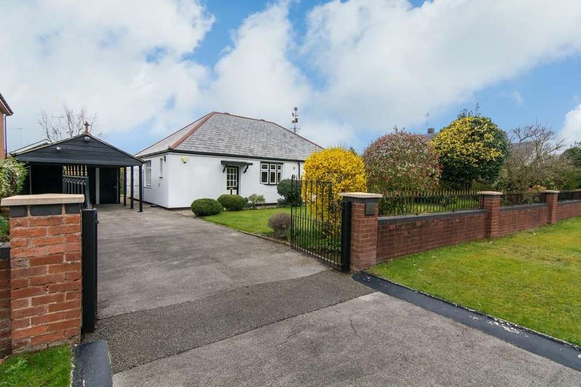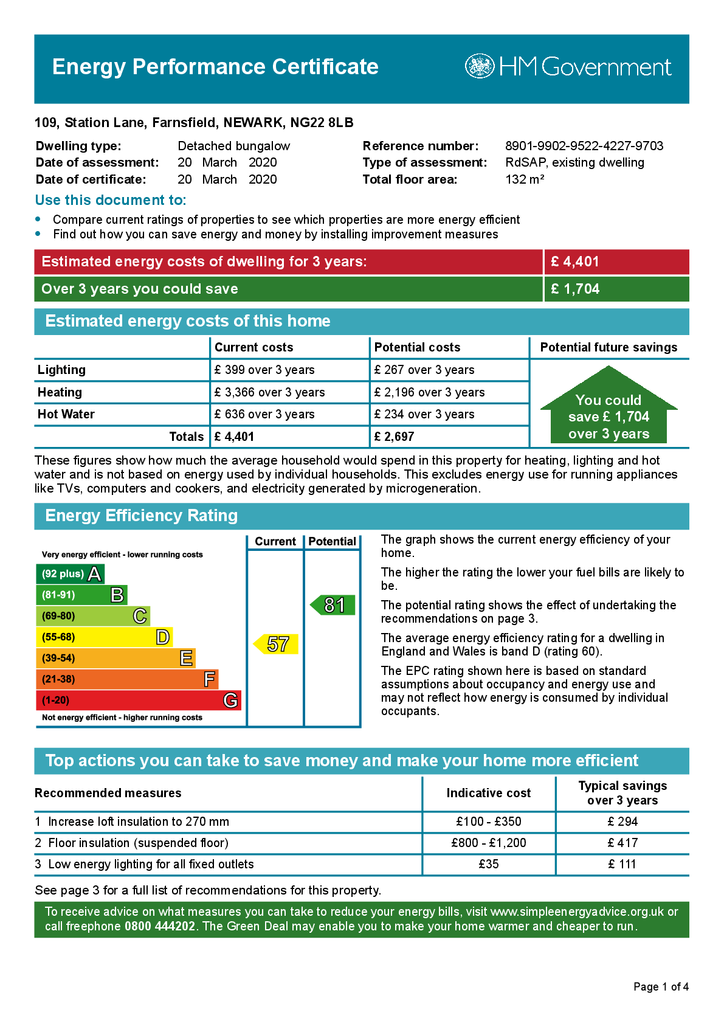3 bedroom property for sale
Station Lane, Farnsfieldproperty
bedrooms
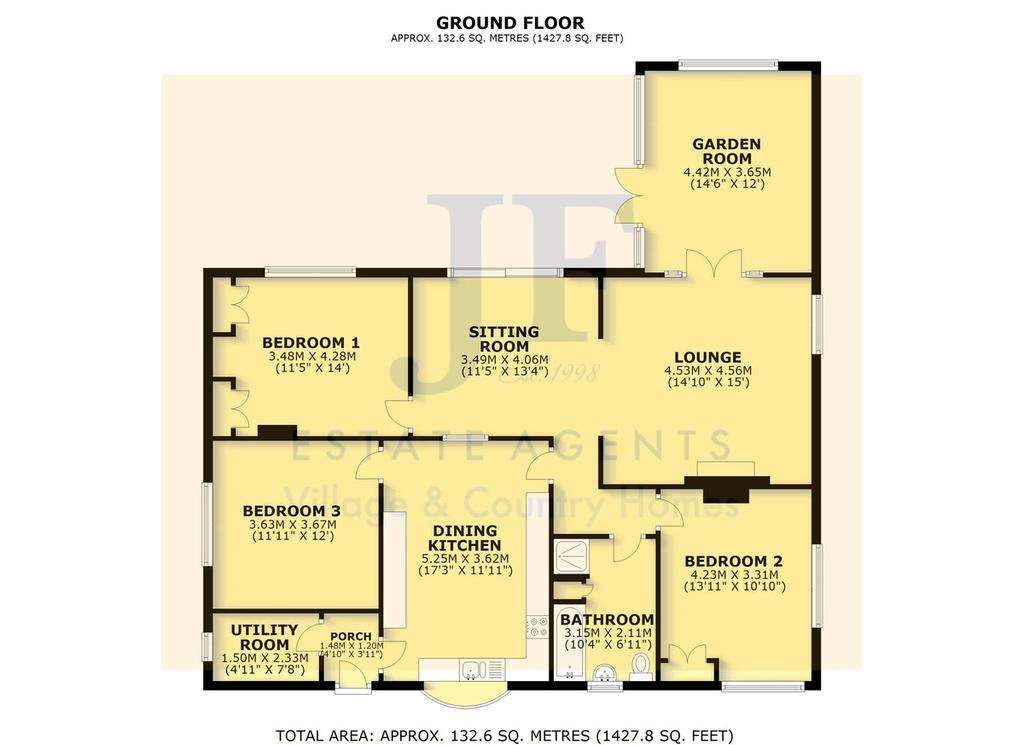
Property photos

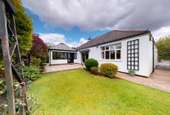
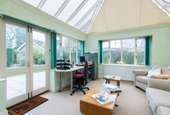
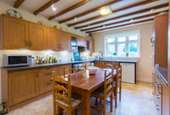
+16
Property description
We are delighted to bring to the market this impressively spacious 3 double bedroom extended detached character bungalow, situated on a delightful plot with south facing rear garden and gated driveway (set back from the road). The property does requires some updating and briefly comprises entrance porch, dining kitchen, utility room, lounge, separate sitting room, garden room, 3 bedrooms plus family bathroom with separate shower cubicle. Outside there is a private and low maintenance rear garden with patio, detached garage, car port plus extensive driveway parking. Offered for sale with no onward chain. Highly recommended.
PORCH: 4' 10" x 3' 11" (1.47m x 1.19m) Leading to:
DINING KITCHEN: 17' 3" x 11' 11" (5.26m x 3.63m) Front aspect. With range of fitted units, built in appliances, space for dining/breakfast table, beamed ceiling.
UTILITY ROOM: 4' 11" x 7' 8" (1.5m x 2.34m) With space for tumble dryer, freezer etc.
LOUNGE: 14' 10" x 15' 0" (4.52m x 4.57m) Rear and side aspect. Archway to sitting room and doors to garden room. Feature brick fireplace surround with inset gas coal effect fire.
SITTING ROOM: 11' 5" x 13' 4" (3.48m x 4.06m) With patio doors to rear garden and door to bedroom 1
GARDEN ROOM: 14' 6" x 12' 0" (4.42m x 3.66m) With doors and windows to the rear garden.
BEDROOM 1: 11' 5" x 14' 0" (3.48m x 4.27m) Rear aspect. Two sets of fitted double wardrobes.
BEDROOM 2: 13' 11" x 10' 10" (4.24m x 3.3m) Front and side aspect. Fitted double wardrobe.
BEDROOM 3: 11' 11" x 12' 0" (3.63m x 3.66m) Side aspect. Currently used as dining room.
BATHROOM: 10' 4" x 6' 11" (3.15m x 2.11m) Comprising bath,shower cubicle,wash basin, w/c and airing cupboard.
OUTSIDE:
CAR PORT
GARAGE : Detached garage with workshop, power and light.
REAR GARDEN: South facing rear garden. Laid to lawn with fenced boundaries, patio, green house and gated access to front of property.
FRONT GARDEN: Laid to lawn with walled front boundaries with railings. Gated access to driveway.
PORCH: 4' 10" x 3' 11" (1.47m x 1.19m) Leading to:
DINING KITCHEN: 17' 3" x 11' 11" (5.26m x 3.63m) Front aspect. With range of fitted units, built in appliances, space for dining/breakfast table, beamed ceiling.
UTILITY ROOM: 4' 11" x 7' 8" (1.5m x 2.34m) With space for tumble dryer, freezer etc.
LOUNGE: 14' 10" x 15' 0" (4.52m x 4.57m) Rear and side aspect. Archway to sitting room and doors to garden room. Feature brick fireplace surround with inset gas coal effect fire.
SITTING ROOM: 11' 5" x 13' 4" (3.48m x 4.06m) With patio doors to rear garden and door to bedroom 1
GARDEN ROOM: 14' 6" x 12' 0" (4.42m x 3.66m) With doors and windows to the rear garden.
BEDROOM 1: 11' 5" x 14' 0" (3.48m x 4.27m) Rear aspect. Two sets of fitted double wardrobes.
BEDROOM 2: 13' 11" x 10' 10" (4.24m x 3.3m) Front and side aspect. Fitted double wardrobe.
BEDROOM 3: 11' 11" x 12' 0" (3.63m x 3.66m) Side aspect. Currently used as dining room.
BATHROOM: 10' 4" x 6' 11" (3.15m x 2.11m) Comprising bath,shower cubicle,wash basin, w/c and airing cupboard.
OUTSIDE:
CAR PORT
GARAGE : Detached garage with workshop, power and light.
REAR GARDEN: South facing rear garden. Laid to lawn with fenced boundaries, patio, green house and gated access to front of property.
FRONT GARDEN: Laid to lawn with walled front boundaries with railings. Gated access to driveway.
Council tax
First listed
Over a month agoEnergy Performance Certificate
Station Lane, Farnsfield
Placebuzz mortgage repayment calculator
Monthly repayment
The Est. Mortgage is for a 25 years repayment mortgage based on a 10% deposit and a 5.5% annual interest. It is only intended as a guide. Make sure you obtain accurate figures from your lender before committing to any mortgage. Your home may be repossessed if you do not keep up repayments on a mortgage.
Station Lane, Farnsfield - Streetview
DISCLAIMER: Property descriptions and related information displayed on this page are marketing materials provided by JF Estate Agents - Farnsfield. Placebuzz does not warrant or accept any responsibility for the accuracy or completeness of the property descriptions or related information provided here and they do not constitute property particulars. Please contact JF Estate Agents - Farnsfield for full details and further information.





