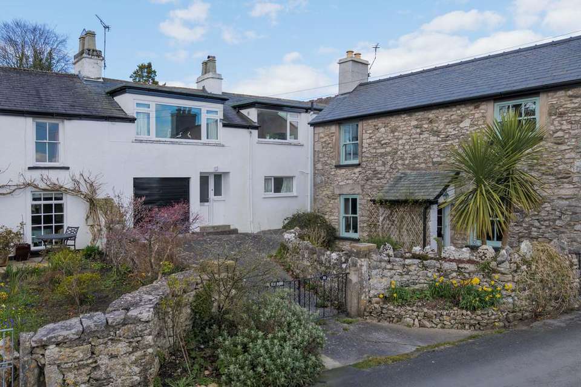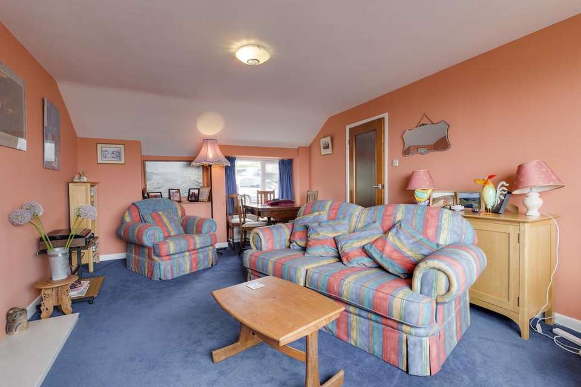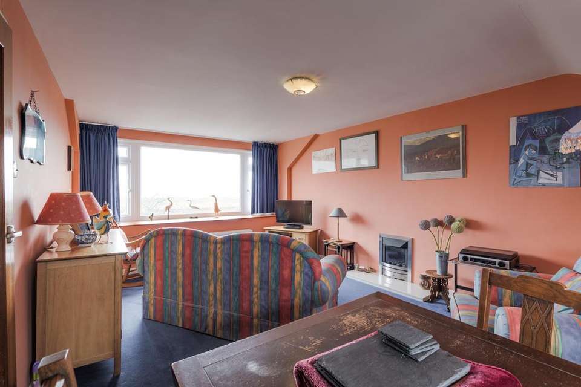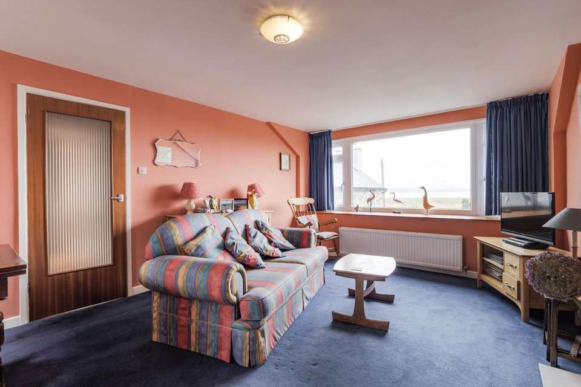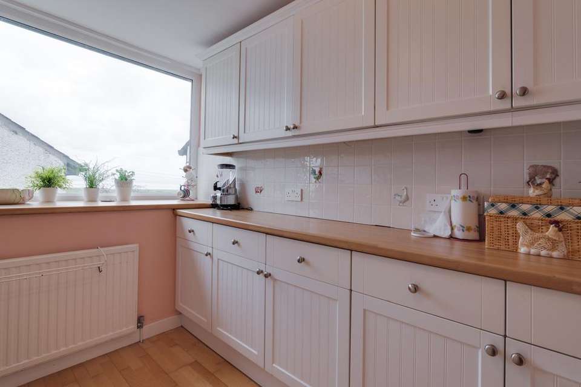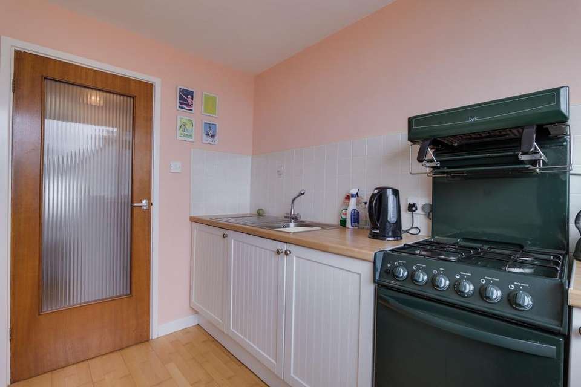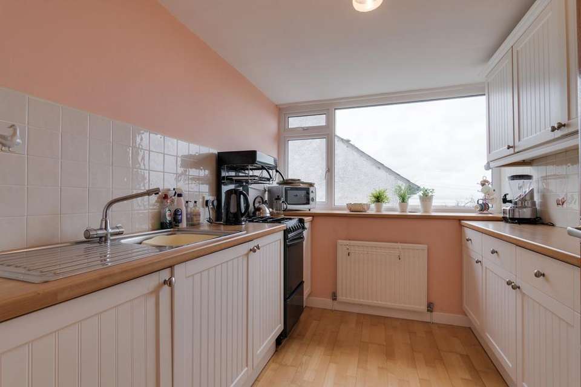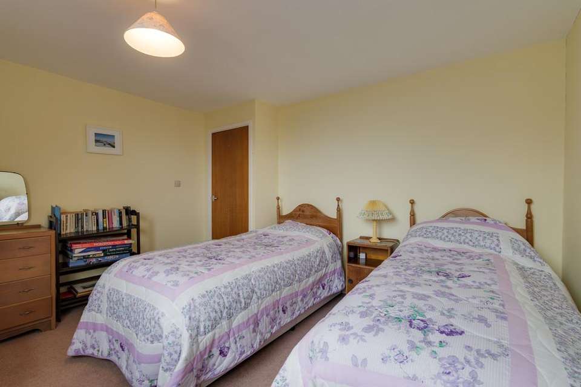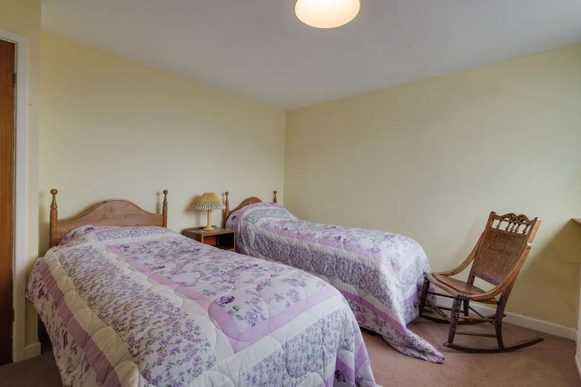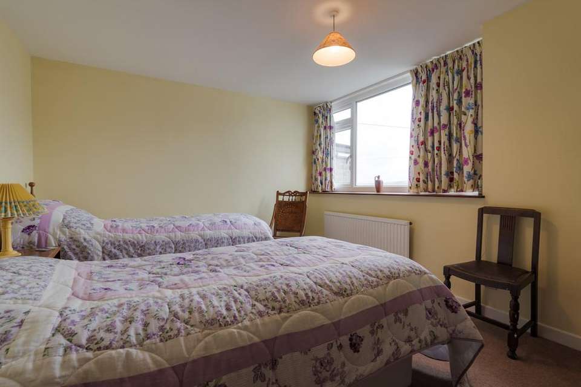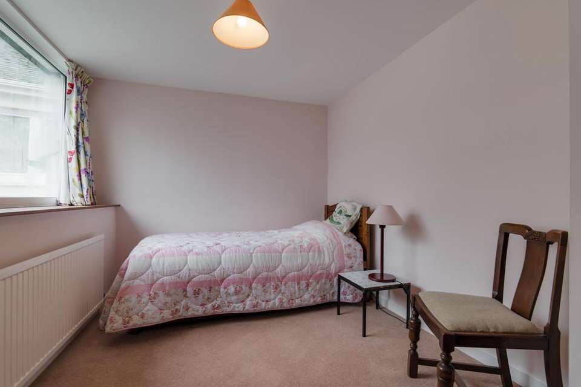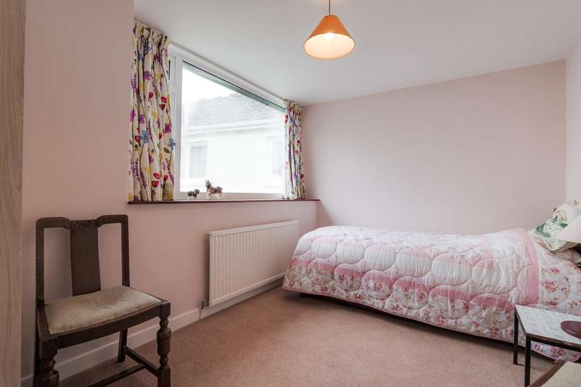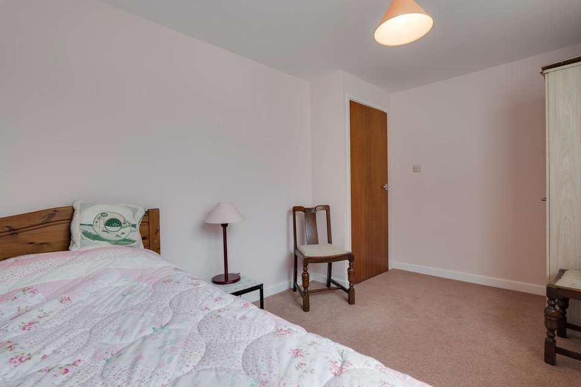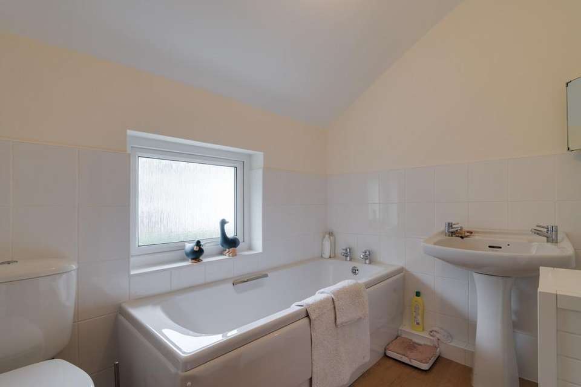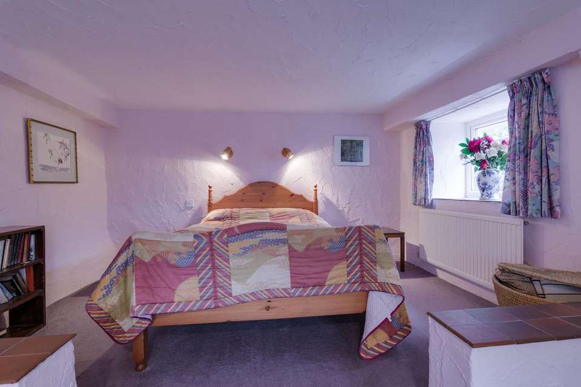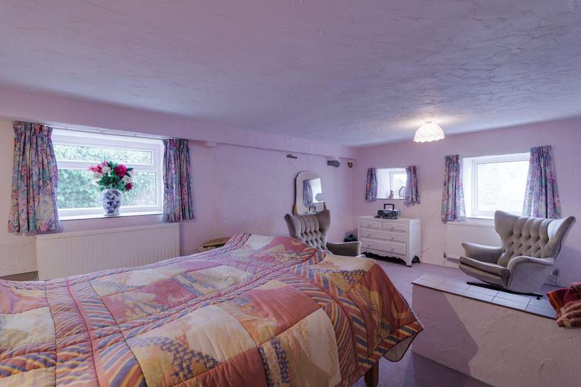3 bedroom semi-detached house for sale
The Old Barn, 30 Cart Lane, Grange-over-Sands, Cumbria, LA11 7AFsemi-detached house
bedrooms
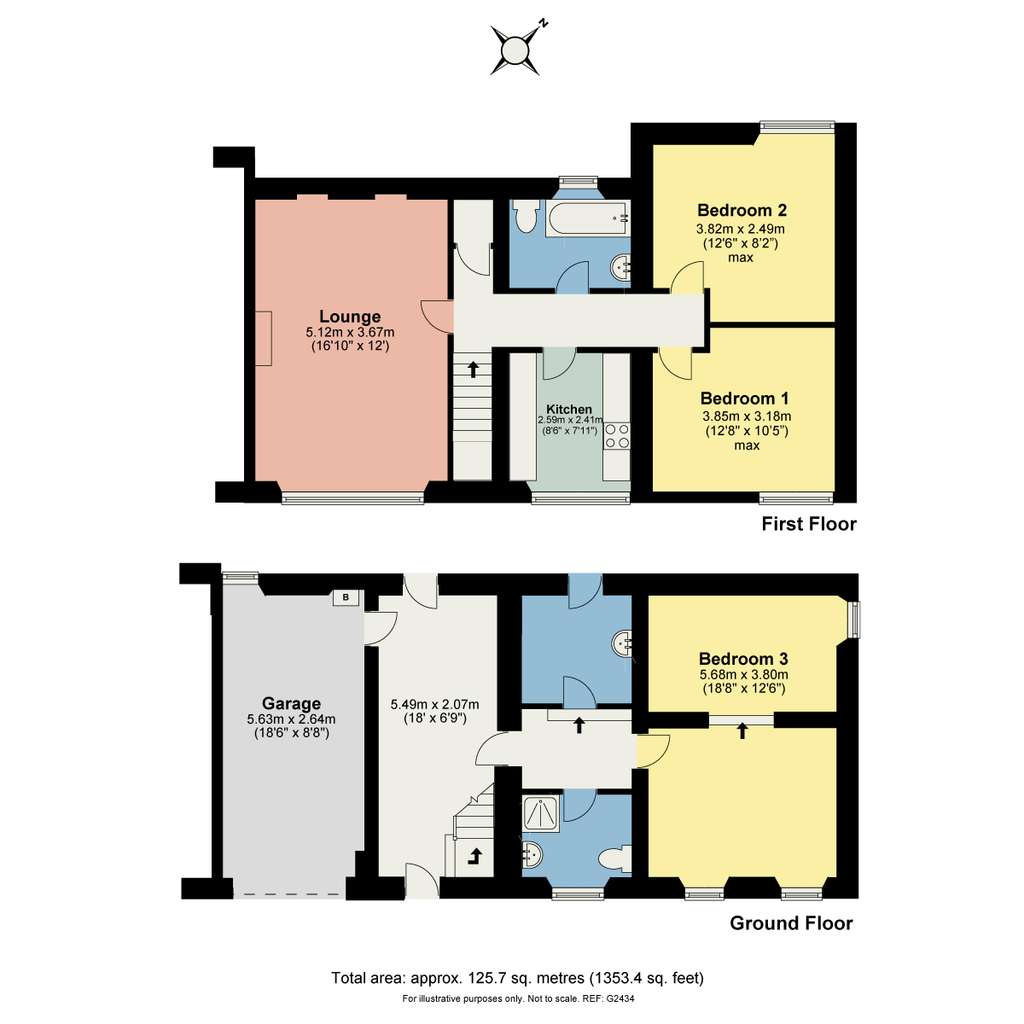
Property photos
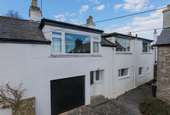
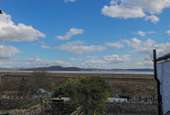
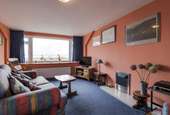
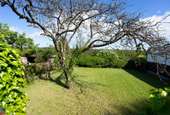
+16
Property description
Location: To reach the property proceed along The Esplanade and past the Fire Station, take the third left into Cart Lane, drop down the hill and keep right. 'The Old Barn' is a short way along on the right
The property is approached over the front drive with 2 stone steps up to uPVC double glazed front door, with double glazed side window, opening to:-
Hallway 18' 0" x 6' 9" (5.49m x 2.06m) with tiled floor, stairs rising to the First Floor, exterior door to rear aspect, door to integral Garage and door to:-
Inner Hallway continuation of the tiled floor, doors to Utility Room, Shower Room and Bedroom 3.
Bedroom 3 18' 8" x 12' 6" (5.69m x 3.81m) a generous full depth double room with 3 uPVC double glazed windows with deep, tiled display cills.
Shower Room with tiled floor and walls, shaver light and 3 piece coloured suite comprising low flush WC, pedestal wash hand basin and shower cubicle with tiled surround and folding door. Large uPVC double glazed window with deep, tiled display cill with view out to the Bay.
Utility Room 5' 11" x 7' 10" (1.8m x 2.39m) with feature Butler sink and space/plumbing for washing machine and extra fridges/freezers etc. uPVC double glazed exterior door.
From the Hallway a staircase leads up to the First Floor.
Landing with built in airing cupboard and doors to all rooms.
Dining Lounge 16' 10" x 12' 0" (5.13m x 3.66m) a light and airy, full depth dual aspect room with the views to the Bay and hills beyond, from the large uPVC double glazed front window, being truly magnificent. Feature 'coal effect' gas fire set on a marble hearth. Room for a dining table and chairs. TV point.
Kitchen 8' 6" x 7' 11" (2.59m x 2.41m) another light, bright room with part tiled walls and an attractive range of wall and base units including integrated fridge. Complementary work surfaces incoporationg stainless steel single drainer sink unit with mixer tap. Oven with 4 gas burners and grill. Large uPVC double glazed window with super views over the Bay and beyond.
Bedroom 1 12' 8" x 10' 5" (3.86m x 3.18m) double room with large uPVC double glazed window, with deep display cill, with far reaching views over the Bay.
Bedroom 2 12' 6" x 8' 2" (3.81m x 2.49m) another double room. Large uPVC double glazed window looking over the rear aspect.
Bathroom part tiled walls and a 3 piece white suite comprising low flush WC, pedestal wash hand basin and panelled bath. uPVC double glazed, frosted glass window.
Outside:
Attached Single Garage 18' 6" x 8' 8" (5.64m x 2.64m) with up and over metal door, uPVC double glazed window and wall mounted Worcester central heating boiler. Power and light.
Parking room for 2 cars on the front drive.
Garden to the rear of the property there is a pretty courtyard being stone flagged with raised flower borders and raised feature stone walled well.
Across the road from the property is a separate good sized Garden, now set to 'lawn' but a blank canvas for the new owners to perhaps turn into a small market garden or simply a nice Garden to relax in.
Services: Mains electricity, gas, drainage and water (metered)
Council Tax: Band D. South Lakeland District Council.
Tenure: Freehold. Vacant possession upon completion.
Viewings: Strictly by appointment with Hackney & Leigh Grange Office.
Energy Performance Certificate: The full Energy Performance Certificate is available on our website and also at any of our offices.
The property is approached over the front drive with 2 stone steps up to uPVC double glazed front door, with double glazed side window, opening to:-
Hallway 18' 0" x 6' 9" (5.49m x 2.06m) with tiled floor, stairs rising to the First Floor, exterior door to rear aspect, door to integral Garage and door to:-
Inner Hallway continuation of the tiled floor, doors to Utility Room, Shower Room and Bedroom 3.
Bedroom 3 18' 8" x 12' 6" (5.69m x 3.81m) a generous full depth double room with 3 uPVC double glazed windows with deep, tiled display cills.
Shower Room with tiled floor and walls, shaver light and 3 piece coloured suite comprising low flush WC, pedestal wash hand basin and shower cubicle with tiled surround and folding door. Large uPVC double glazed window with deep, tiled display cill with view out to the Bay.
Utility Room 5' 11" x 7' 10" (1.8m x 2.39m) with feature Butler sink and space/plumbing for washing machine and extra fridges/freezers etc. uPVC double glazed exterior door.
From the Hallway a staircase leads up to the First Floor.
Landing with built in airing cupboard and doors to all rooms.
Dining Lounge 16' 10" x 12' 0" (5.13m x 3.66m) a light and airy, full depth dual aspect room with the views to the Bay and hills beyond, from the large uPVC double glazed front window, being truly magnificent. Feature 'coal effect' gas fire set on a marble hearth. Room for a dining table and chairs. TV point.
Kitchen 8' 6" x 7' 11" (2.59m x 2.41m) another light, bright room with part tiled walls and an attractive range of wall and base units including integrated fridge. Complementary work surfaces incoporationg stainless steel single drainer sink unit with mixer tap. Oven with 4 gas burners and grill. Large uPVC double glazed window with super views over the Bay and beyond.
Bedroom 1 12' 8" x 10' 5" (3.86m x 3.18m) double room with large uPVC double glazed window, with deep display cill, with far reaching views over the Bay.
Bedroom 2 12' 6" x 8' 2" (3.81m x 2.49m) another double room. Large uPVC double glazed window looking over the rear aspect.
Bathroom part tiled walls and a 3 piece white suite comprising low flush WC, pedestal wash hand basin and panelled bath. uPVC double glazed, frosted glass window.
Outside:
Attached Single Garage 18' 6" x 8' 8" (5.64m x 2.64m) with up and over metal door, uPVC double glazed window and wall mounted Worcester central heating boiler. Power and light.
Parking room for 2 cars on the front drive.
Garden to the rear of the property there is a pretty courtyard being stone flagged with raised flower borders and raised feature stone walled well.
Across the road from the property is a separate good sized Garden, now set to 'lawn' but a blank canvas for the new owners to perhaps turn into a small market garden or simply a nice Garden to relax in.
Services: Mains electricity, gas, drainage and water (metered)
Council Tax: Band D. South Lakeland District Council.
Tenure: Freehold. Vacant possession upon completion.
Viewings: Strictly by appointment with Hackney & Leigh Grange Office.
Energy Performance Certificate: The full Energy Performance Certificate is available on our website and also at any of our offices.
Council tax
First listed
Over a month agoEnergy Performance Certificate
The Old Barn, 30 Cart Lane, Grange-over-Sands, Cumbria, LA11 7AF
Placebuzz mortgage repayment calculator
Monthly repayment
The Est. Mortgage is for a 25 years repayment mortgage based on a 10% deposit and a 5.5% annual interest. It is only intended as a guide. Make sure you obtain accurate figures from your lender before committing to any mortgage. Your home may be repossessed if you do not keep up repayments on a mortgage.
The Old Barn, 30 Cart Lane, Grange-over-Sands, Cumbria, LA11 7AF - Streetview
DISCLAIMER: Property descriptions and related information displayed on this page are marketing materials provided by Hackney & Leigh - Grange-Over-Sands. Placebuzz does not warrant or accept any responsibility for the accuracy or completeness of the property descriptions or related information provided here and they do not constitute property particulars. Please contact Hackney & Leigh - Grange-Over-Sands for full details and further information.





