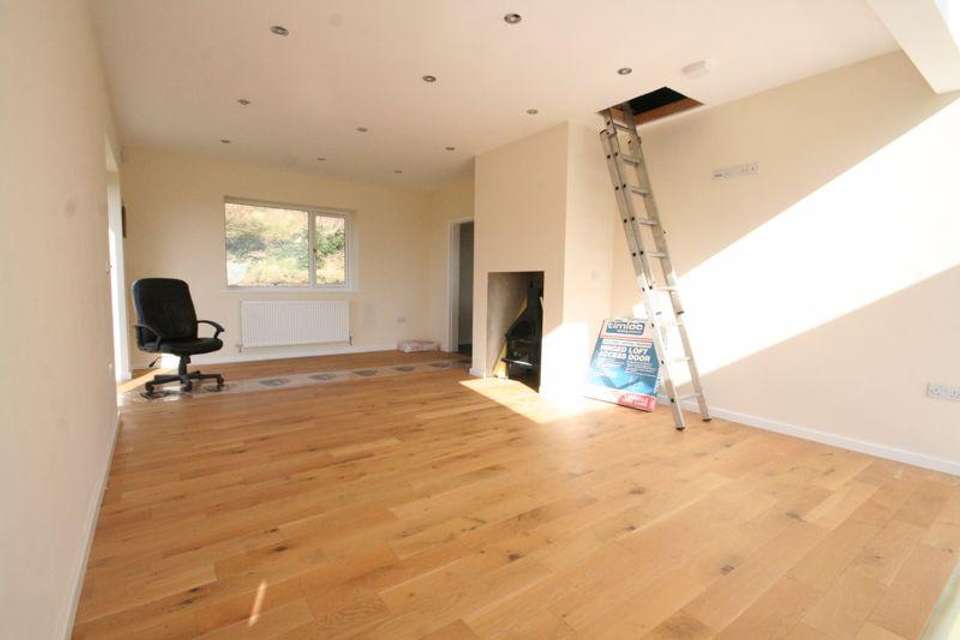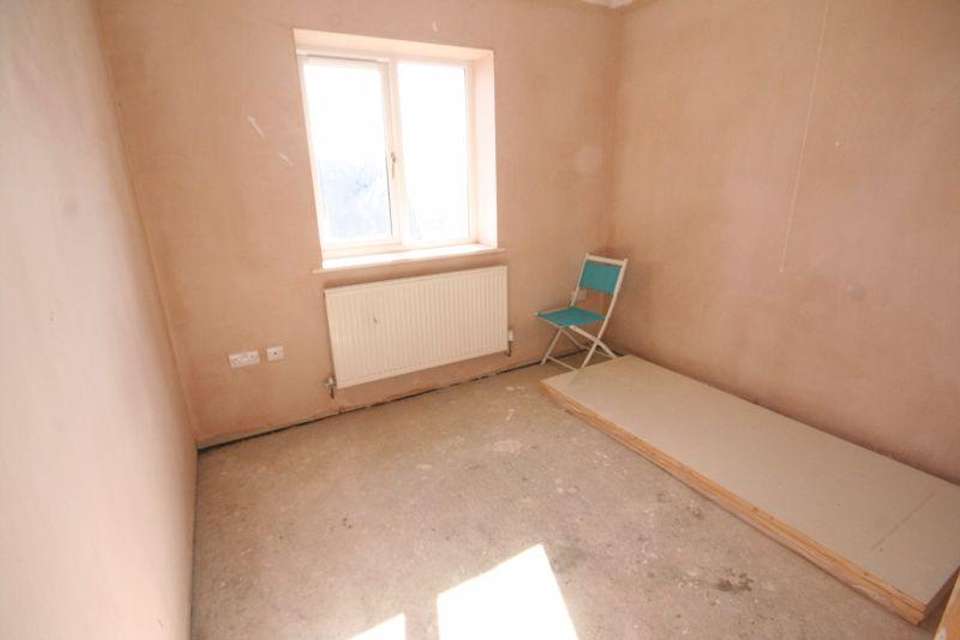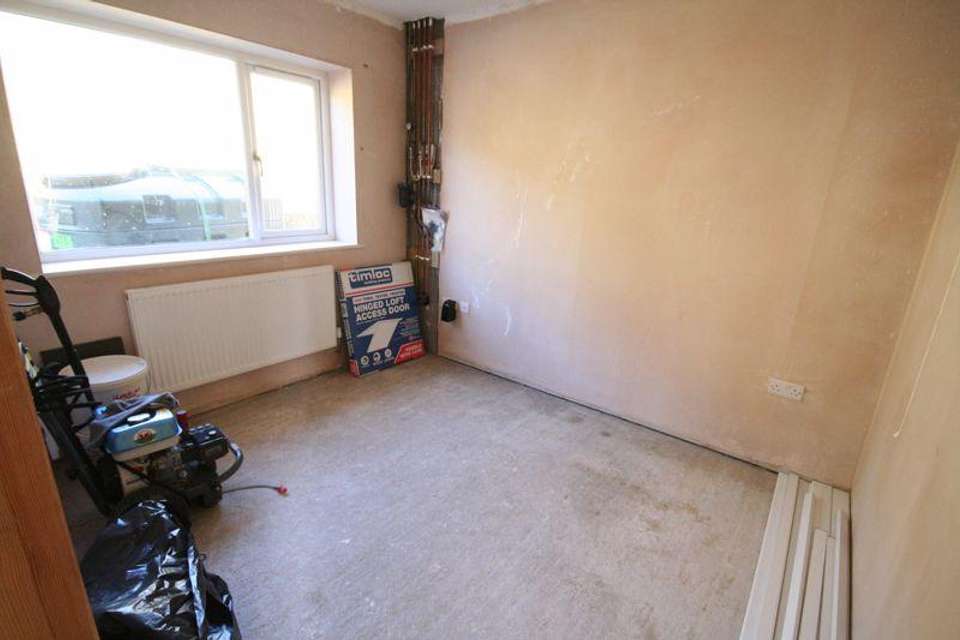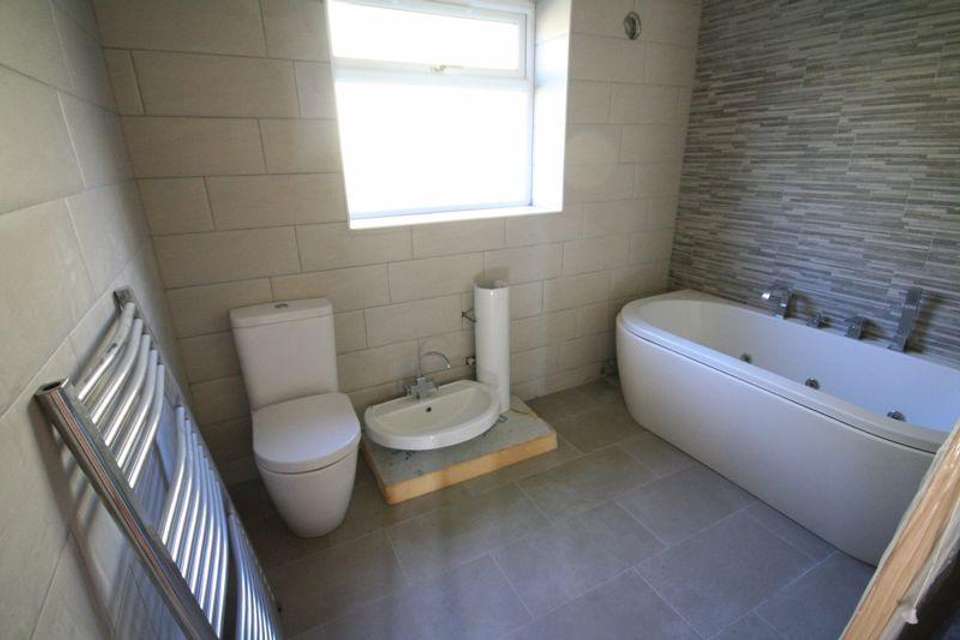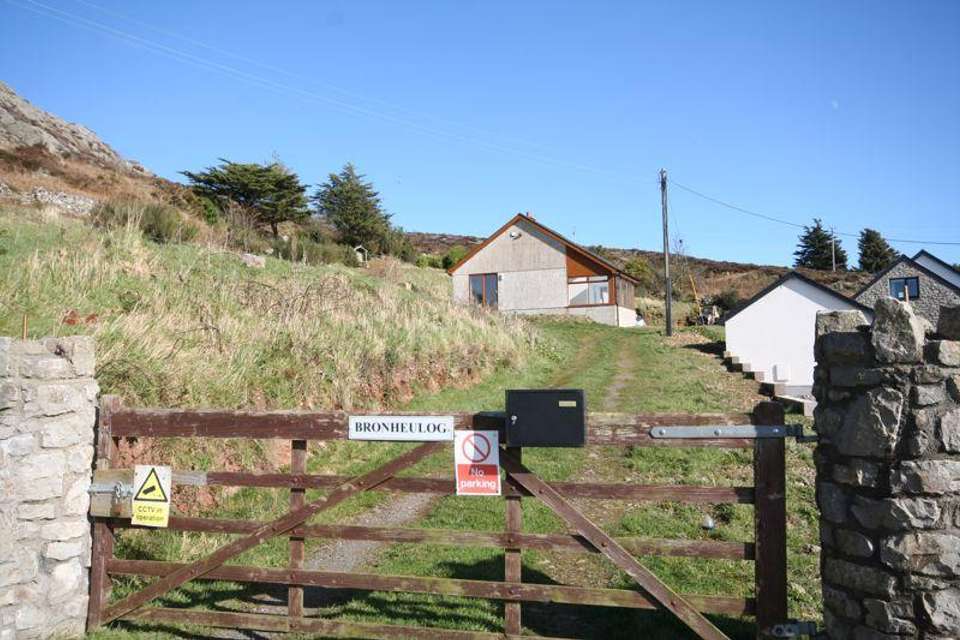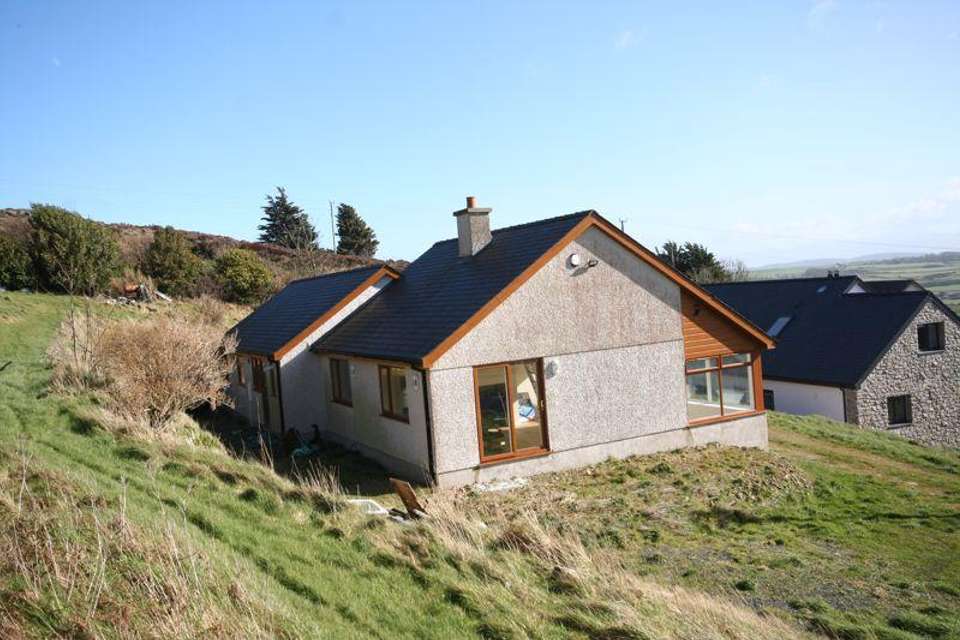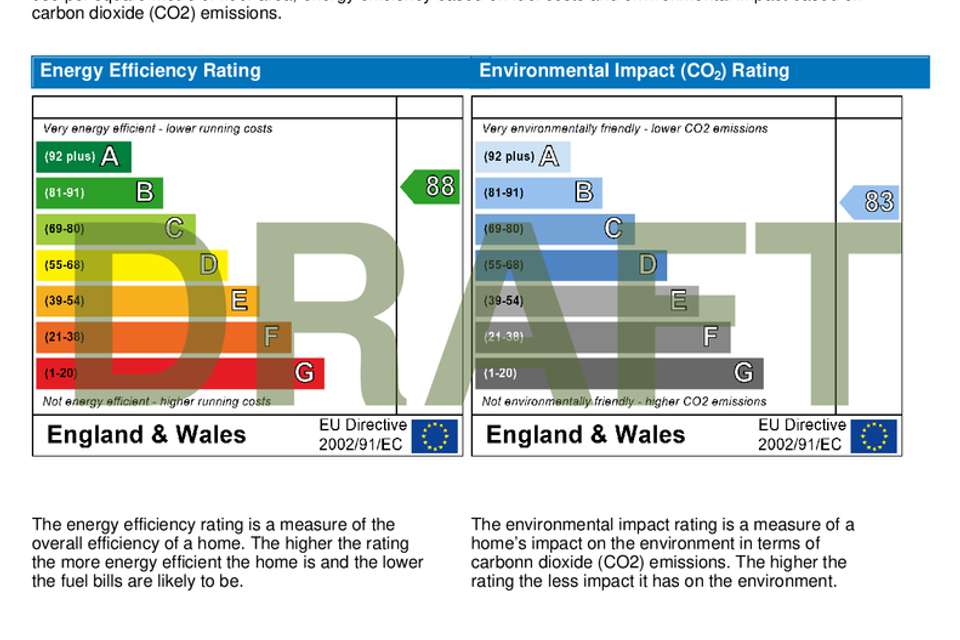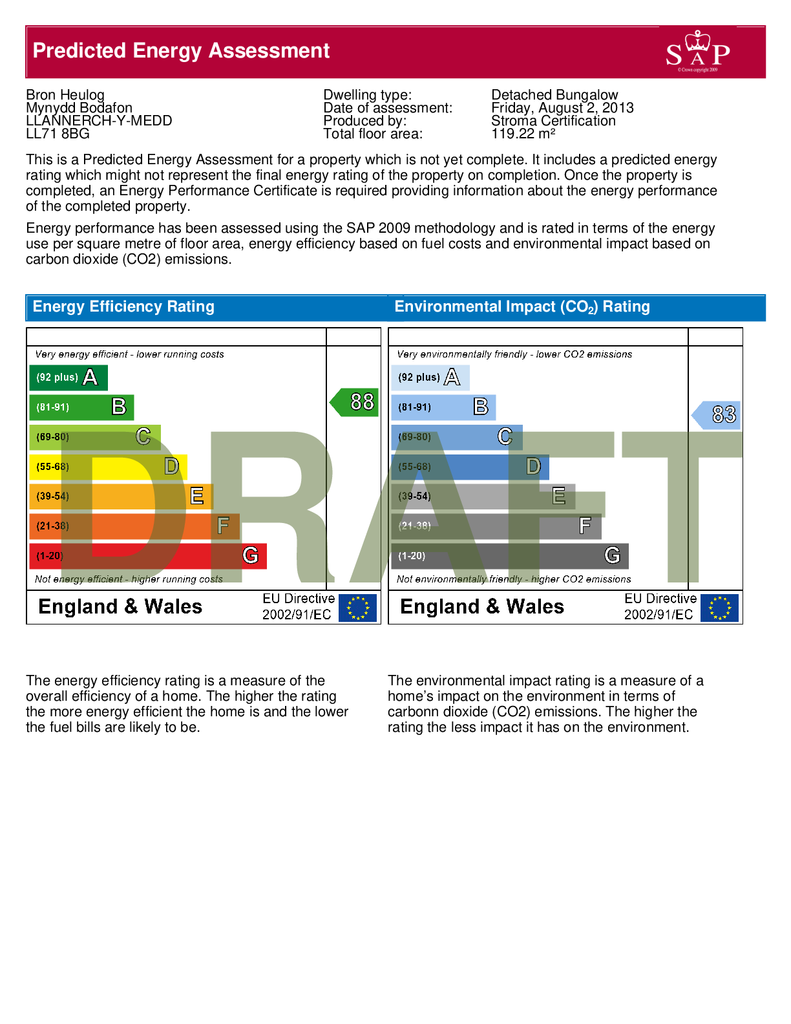3 bedroom detached house for sale
Mynydd Bodafon, Angleseydetached house
bedrooms
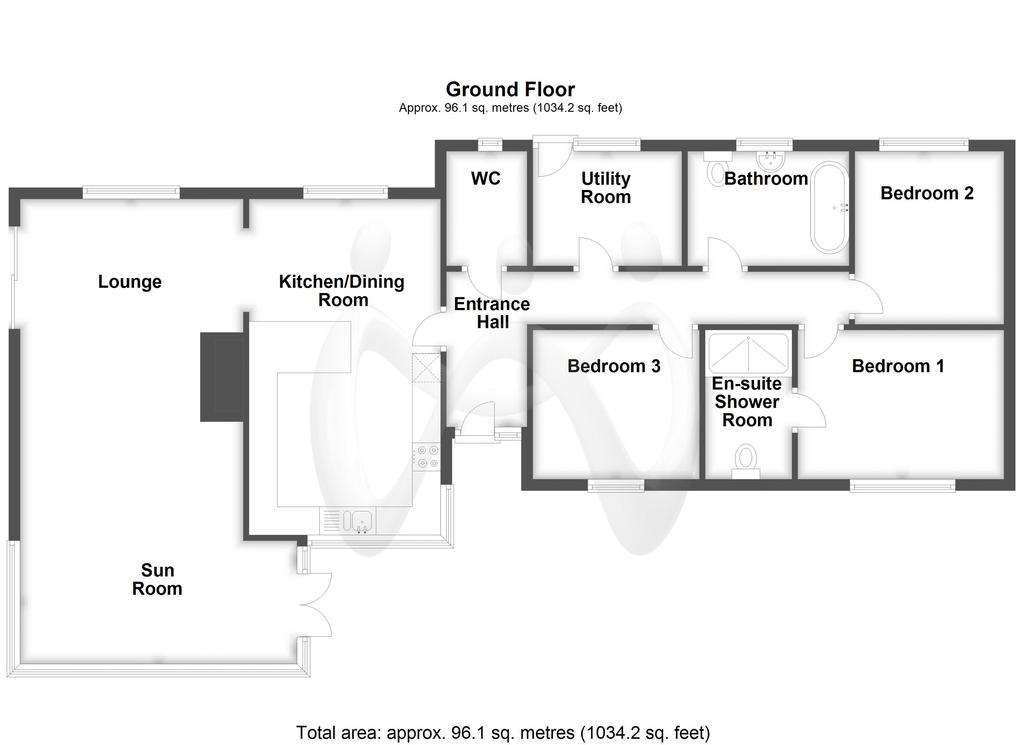
Property photos

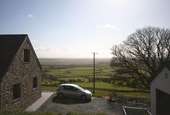
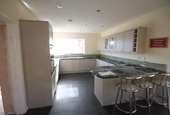
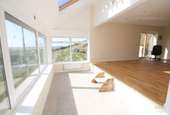
+7
Property description
Located in arguably one of the best vantage points on Mynydd Bodafon enjoying spectacular views over Anglesey is this property approaching completion. A new build construction with three bedrooms and open plan living accommodation flooded with light owing to the large windows overlooking the ever-changing vistas. Mynydd Bodafon is a prime location to live with easy access to nearby villages and towns and also would be a superb family home, investment or holiday let owing to its position and proximity to the walking pathways and coast. Works that have been completed are done to exacting standards and show what the remainder of the property could offer to purchasers.
Ground Floor
Entrance Hall
uPVC double glazed entrance door with glazed side panel. Radiator. Tiled floor. Door to:
WC
uPVC double glazed window to rear.
Kitchen/Dining Room - 19' 5'' x 11' 1'' (5.91m x 3.38m)
Fitted with a matching range of base and eye level units with worktop space over. Matching breakfast bar with cupboard storage under. 1+1/2 bowl sink unit with tap not currently connected. Integrated fridge and dishwasher. uPVC double glazed window to front, side and rear. Radiator. Tiled floor. Open plan to:
Lounge - 19' 5'' x 13' 0'' (5.91m x 3.96m)
uPVC double glazed window to rear. Fireplace. Radiator. uPVC double glazed sliding door. Open plan to:
Sun Room - 16' 1'' x 7' 2'' (4.90m x 2.18m)
uPVC double glazed windows to front and sides together with double doors. Radiator.
Utility Room - 8' 8'' x 6' 8'' (2.64m x 2.03m)
uPVC double glazed window to rear. Radiator. Tiled floor. Door to:
Bedroom Three - 9' 8'' x 8' 8'' (2.94m x 2.64m)
uPVC double glazed window to front. Radiator.
Bedroom Two - 10' 4'' x 8' 8'' (3.15m x 2.64m)
uPVC double glazed window to rear. Radiator.
Bedroom One - 12' 0'' x 8' 8'' (3.65m x 2.64m)
uPVC double glazed window to front. Radiator. Door to:
En-suite Shower Room
Bathroom
Partially fitted suite to include once completed a bath basin and WC. Tiled surround. uPVC double glazed window to rear. Tiled floor.
Outside
Sitting in a very generous plot with ample parking and space to create landscaped gardens. The planning permission on the property also includes for the construction of a detached garage.
Ground Floor
Entrance Hall
uPVC double glazed entrance door with glazed side panel. Radiator. Tiled floor. Door to:
WC
uPVC double glazed window to rear.
Kitchen/Dining Room - 19' 5'' x 11' 1'' (5.91m x 3.38m)
Fitted with a matching range of base and eye level units with worktop space over. Matching breakfast bar with cupboard storage under. 1+1/2 bowl sink unit with tap not currently connected. Integrated fridge and dishwasher. uPVC double glazed window to front, side and rear. Radiator. Tiled floor. Open plan to:
Lounge - 19' 5'' x 13' 0'' (5.91m x 3.96m)
uPVC double glazed window to rear. Fireplace. Radiator. uPVC double glazed sliding door. Open plan to:
Sun Room - 16' 1'' x 7' 2'' (4.90m x 2.18m)
uPVC double glazed windows to front and sides together with double doors. Radiator.
Utility Room - 8' 8'' x 6' 8'' (2.64m x 2.03m)
uPVC double glazed window to rear. Radiator. Tiled floor. Door to:
Bedroom Three - 9' 8'' x 8' 8'' (2.94m x 2.64m)
uPVC double glazed window to front. Radiator.
Bedroom Two - 10' 4'' x 8' 8'' (3.15m x 2.64m)
uPVC double glazed window to rear. Radiator.
Bedroom One - 12' 0'' x 8' 8'' (3.65m x 2.64m)
uPVC double glazed window to front. Radiator. Door to:
En-suite Shower Room
Bathroom
Partially fitted suite to include once completed a bath basin and WC. Tiled surround. uPVC double glazed window to rear. Tiled floor.
Outside
Sitting in a very generous plot with ample parking and space to create landscaped gardens. The planning permission on the property also includes for the construction of a detached garage.
Council tax
First listed
Over a month agoEnergy Performance Certificate
Mynydd Bodafon, Anglesey
Placebuzz mortgage repayment calculator
Monthly repayment
The Est. Mortgage is for a 25 years repayment mortgage based on a 10% deposit and a 5.5% annual interest. It is only intended as a guide. Make sure you obtain accurate figures from your lender before committing to any mortgage. Your home may be repossessed if you do not keep up repayments on a mortgage.
Mynydd Bodafon, Anglesey - Streetview
DISCLAIMER: Property descriptions and related information displayed on this page are marketing materials provided by Williams & Goodwin The Property People - Llangefni. Placebuzz does not warrant or accept any responsibility for the accuracy or completeness of the property descriptions or related information provided here and they do not constitute property particulars. Please contact Williams & Goodwin The Property People - Llangefni for full details and further information.





