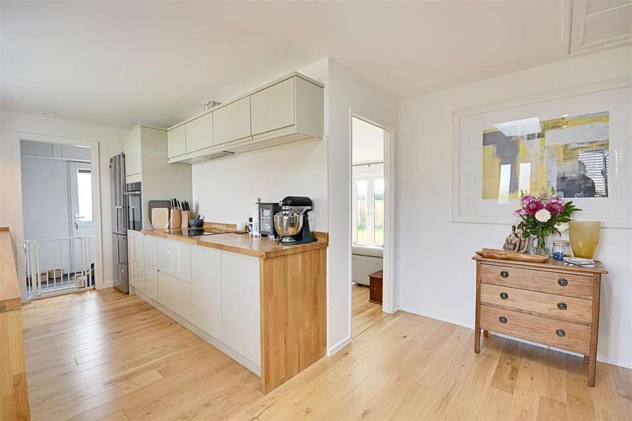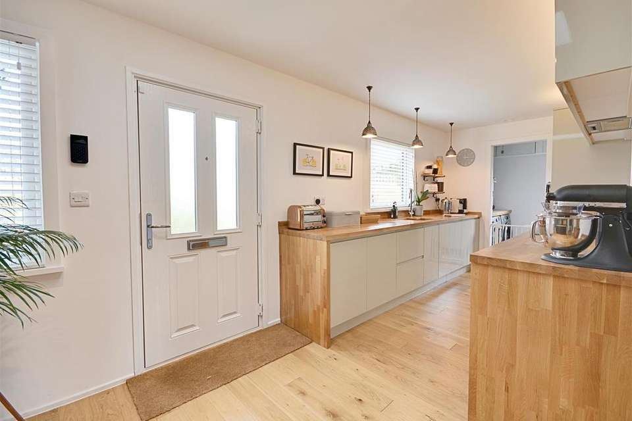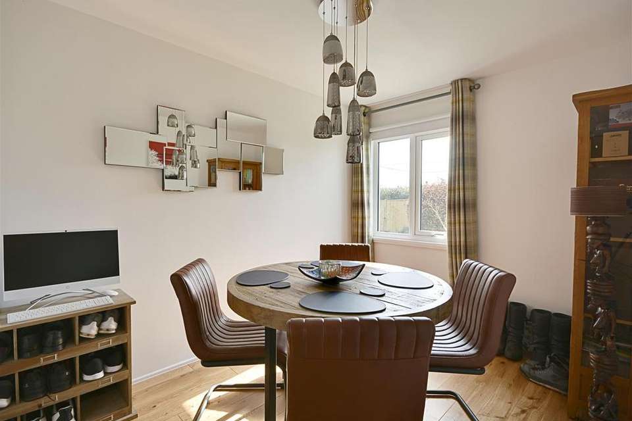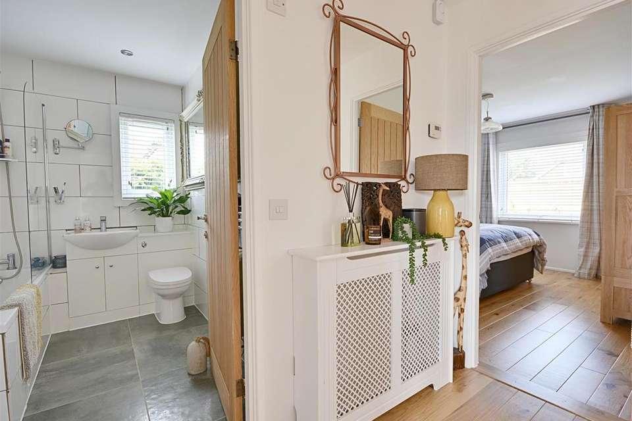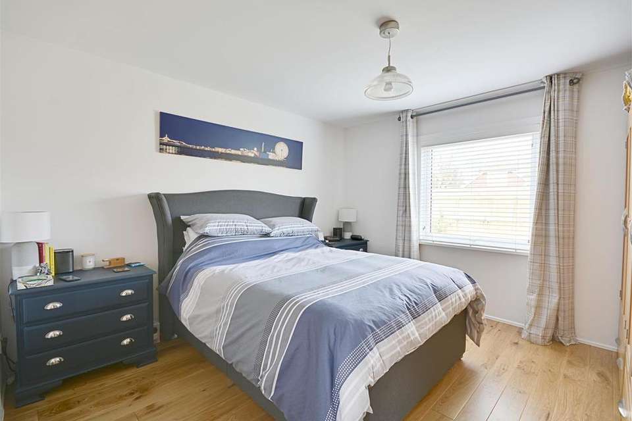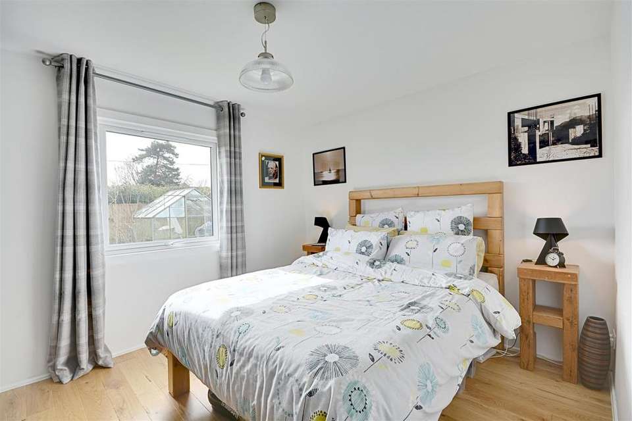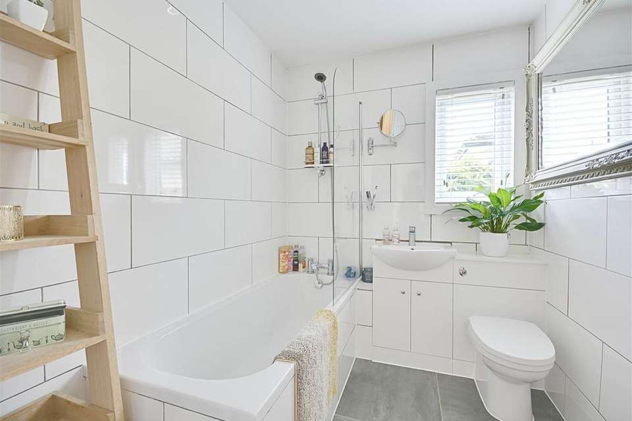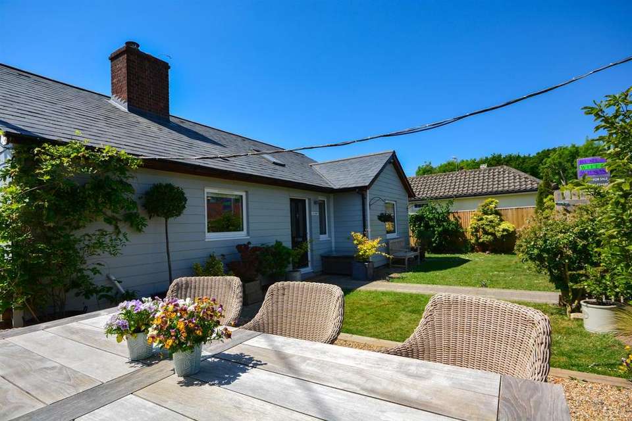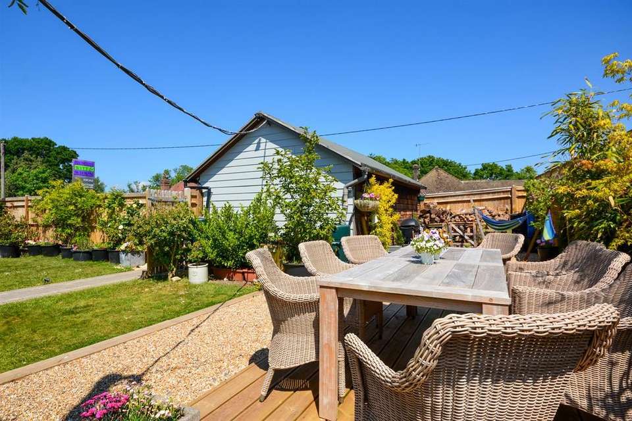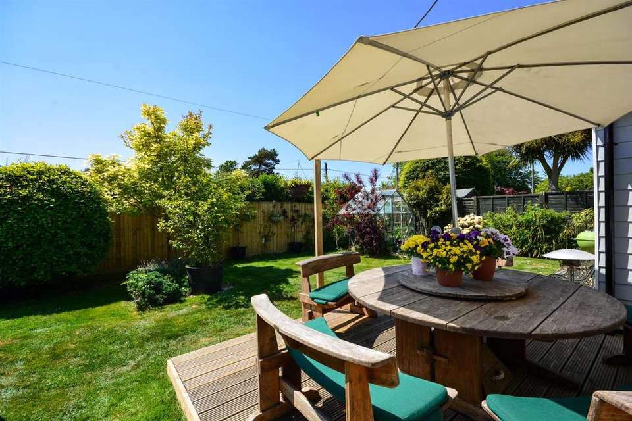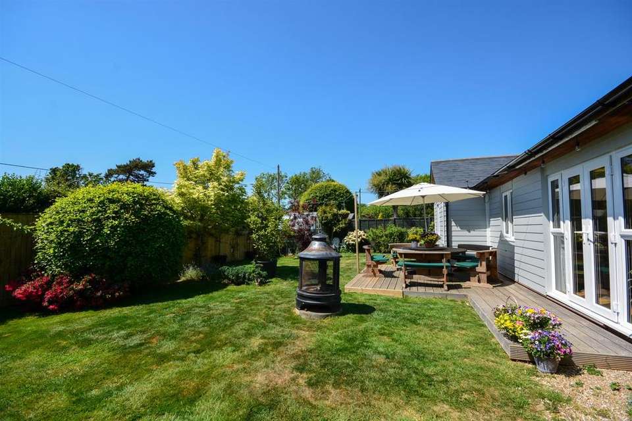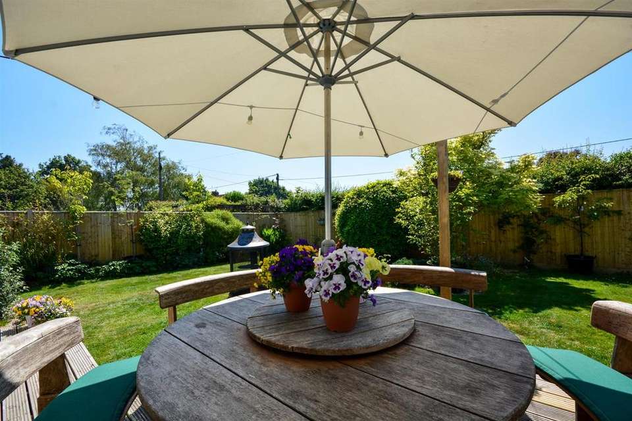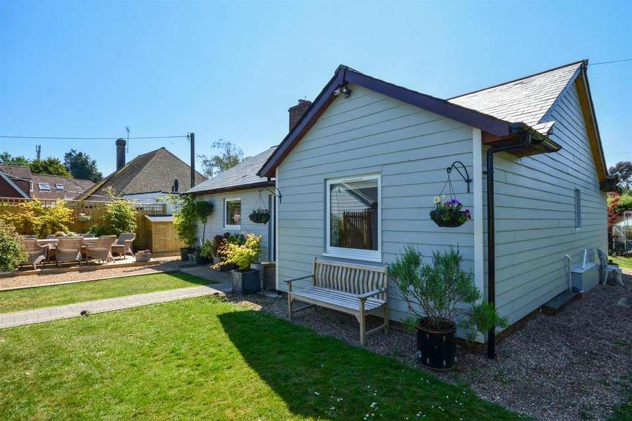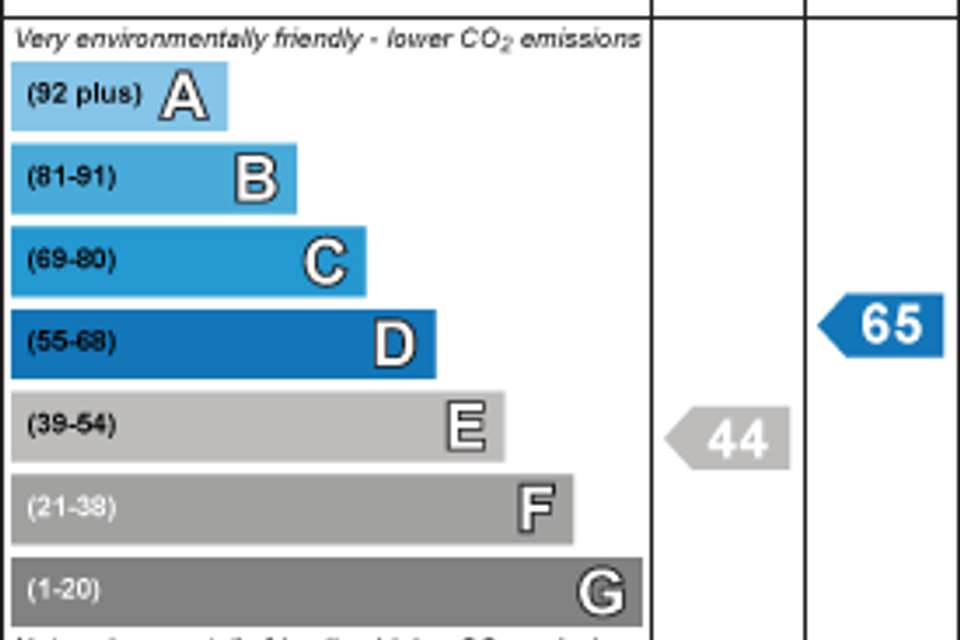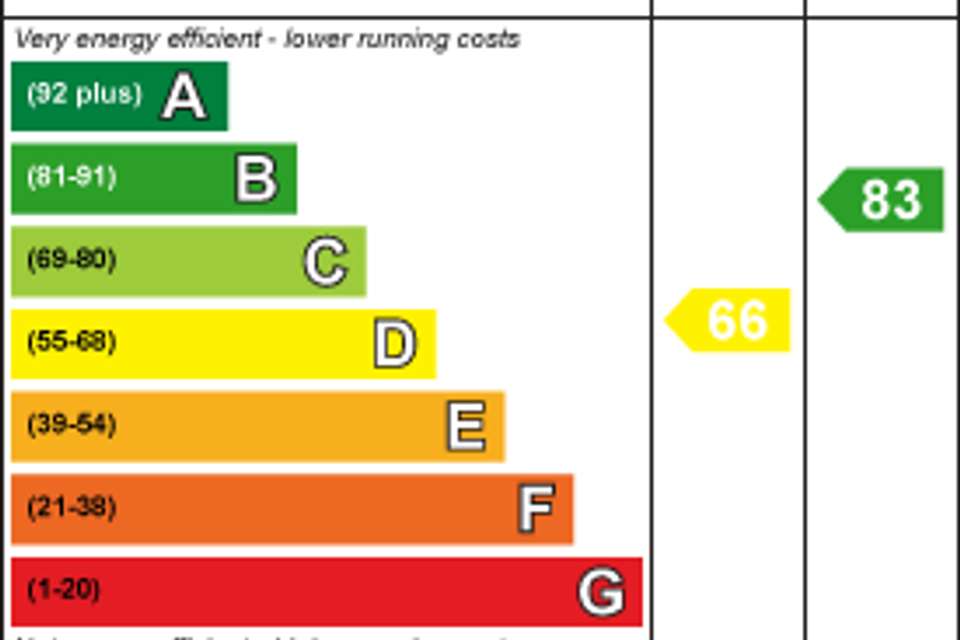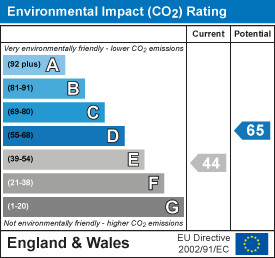3 bedroom bungalow for sale
Standard Hill Close, Ninfieldbungalow
bedrooms
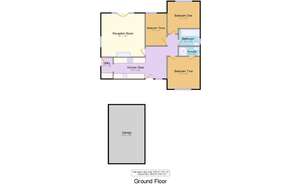
Property photos

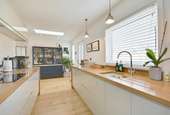
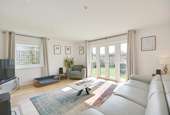
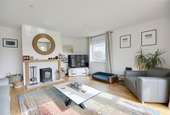
+16
Property description
* Virtual Viewing Available On Request*
Rush Witt & Wilson are proud to present to the market this stunning detached bungalow, it has been fully refurbished and modernised by the present owners to an exceptionally high standard. It is ideally located within this popular village in a very private and tucked away position with a wrap around gardens within a quiet close.
The versatile, light and airy living space comprising of a stunning high gloss kitchen/dining room, sitting room with wood burning stove, Dining room and two bedrooms or three bedrooms if preferred, utility area, bathroom and en-suite shower room. Outside there is a level fully enclosed mature garden with well positioned seating areas design to provide an area in the sun through-out the day. With ample off street parking for a number of vehicles and a detached garage.
An internal viewing is strongly recommended to fully appreciate this delightful and deceptively spacious property
Property approached via the driveway which in-turn has gated access into the front garden and a pathway leading to a composite and glazed front door with exterior lighting.
Kitchen/Dining Room - 5.92m x 3.63m reducing to 2.31m (19'5 x 11'11 redu - This stunning room greets you as you enter this property, flooded with natural light via a high level Velux window and two further double glazed windows enjoying an aspect over the front garden. The kitchen is fitted with matching high gloss soft close units comprising deep pan drawers and a concealed bin drawer, with a wooden work surface over, matching up-turns, drainer with inset 1 1/2 bowl ceramic sink and mixer tap, Neff four ring electric hob with cooker hood over, integral Neff slide and hide eye level oven, integral Smeg dishwasher, space for fridge freezer, combination of inset, pedant and concealed unit lighting, Oak flooring, loft hatch access with pull down ladder and ample space for dining table.
Utility Area - 2.13m x 1.27m (7' x 4'2) - Fitted work surface with space under for washing machine and tumble dryer, ceiling lighting and radiator, uPvc glazed door to side access.
Sitting Room - 4.85m x 4.80m (15'11 x 15'9) - Enjoying a dual aspect via a double glazed window to the side and a set of double glazed double doors with rear garden aspect, Oak flooring, inset ceiling lighting, radiator, fireplace with mosaic tiles, wooden surround and mantle housing a wood burning stove and extractor to circulate the warm air through to kitchen and hallway.
Inner Hallway - Oak flooring and ceiling lighting.
Dining Room/Bedroom Three - 3.58m x 2.34m (11'9 x 7'8 ) - Oak flooring, ceiling lighting, radiator and double glazed window to rear aspect.
Bedroom One - 3.61m x 3.58m (11'10 x 11'9) - Oak flooring, radiator, double glazed window to front aspect and ceiling lighting.
En-Suite Shower Room - Fitted with a low level concealed w/c, vanity wash hand basin with mixer tap and storage cupboard beneath, walk-in shower cubicle, fully tiled walls, inset ceiling lighting, extractor, and chrome heated towel rail.
Bedroom Two - 2.95m x 3.61m (9'8 x 11'10) - Oak flooring, ceiling lighting, radiator and picture window with aspect over the rear garden.
Bathroom - 2.34m x 1.80m (7'8 x 5'11) - Fitted with a white suite comprising a low level w/c, vanity wash hand basin with mixer tap and storage cupboard beneath, panelled bath with mixer tap and shower attachment, tiled walls and floor, inset ceiling lighting, extractor, heated towel rail and double glazed window to side aspect.
Outside -
Parking And Garage - Ample block paved parking for a number of vehicles with a detached single garage measuring 20'2 x 12 with barn style doors, power, lighting, eaves storage and pedestrian door.
Front Garden - The front garden is principally laid to lawn with mature shrub and flower borders and is fence enclosed with access on either side of the property to the rear garden, The front of the property is ideally suited for enjoying the evening sun and has a secluded decked seating area design for this purpose which leads to an area ideal for housing a log store.
Rear Garden - The rear garden is fence enclosed and laid to a level lawn enjoying a sunny aspect with mature planting, green house and decked seating area adjacent to the rear of the property and accessed via the sitting room.
Agents Notes - None of the services or appliances mentioned in these sale particulars have been tested.
It should also be noted that measurements quoted are given for guidance only and are approximate and should not be relied upon for any other purpose.
Rush Witt & Wilson are proud to present to the market this stunning detached bungalow, it has been fully refurbished and modernised by the present owners to an exceptionally high standard. It is ideally located within this popular village in a very private and tucked away position with a wrap around gardens within a quiet close.
The versatile, light and airy living space comprising of a stunning high gloss kitchen/dining room, sitting room with wood burning stove, Dining room and two bedrooms or three bedrooms if preferred, utility area, bathroom and en-suite shower room. Outside there is a level fully enclosed mature garden with well positioned seating areas design to provide an area in the sun through-out the day. With ample off street parking for a number of vehicles and a detached garage.
An internal viewing is strongly recommended to fully appreciate this delightful and deceptively spacious property
Property approached via the driveway which in-turn has gated access into the front garden and a pathway leading to a composite and glazed front door with exterior lighting.
Kitchen/Dining Room - 5.92m x 3.63m reducing to 2.31m (19'5 x 11'11 redu - This stunning room greets you as you enter this property, flooded with natural light via a high level Velux window and two further double glazed windows enjoying an aspect over the front garden. The kitchen is fitted with matching high gloss soft close units comprising deep pan drawers and a concealed bin drawer, with a wooden work surface over, matching up-turns, drainer with inset 1 1/2 bowl ceramic sink and mixer tap, Neff four ring electric hob with cooker hood over, integral Neff slide and hide eye level oven, integral Smeg dishwasher, space for fridge freezer, combination of inset, pedant and concealed unit lighting, Oak flooring, loft hatch access with pull down ladder and ample space for dining table.
Utility Area - 2.13m x 1.27m (7' x 4'2) - Fitted work surface with space under for washing machine and tumble dryer, ceiling lighting and radiator, uPvc glazed door to side access.
Sitting Room - 4.85m x 4.80m (15'11 x 15'9) - Enjoying a dual aspect via a double glazed window to the side and a set of double glazed double doors with rear garden aspect, Oak flooring, inset ceiling lighting, radiator, fireplace with mosaic tiles, wooden surround and mantle housing a wood burning stove and extractor to circulate the warm air through to kitchen and hallway.
Inner Hallway - Oak flooring and ceiling lighting.
Dining Room/Bedroom Three - 3.58m x 2.34m (11'9 x 7'8 ) - Oak flooring, ceiling lighting, radiator and double glazed window to rear aspect.
Bedroom One - 3.61m x 3.58m (11'10 x 11'9) - Oak flooring, radiator, double glazed window to front aspect and ceiling lighting.
En-Suite Shower Room - Fitted with a low level concealed w/c, vanity wash hand basin with mixer tap and storage cupboard beneath, walk-in shower cubicle, fully tiled walls, inset ceiling lighting, extractor, and chrome heated towel rail.
Bedroom Two - 2.95m x 3.61m (9'8 x 11'10) - Oak flooring, ceiling lighting, radiator and picture window with aspect over the rear garden.
Bathroom - 2.34m x 1.80m (7'8 x 5'11) - Fitted with a white suite comprising a low level w/c, vanity wash hand basin with mixer tap and storage cupboard beneath, panelled bath with mixer tap and shower attachment, tiled walls and floor, inset ceiling lighting, extractor, heated towel rail and double glazed window to side aspect.
Outside -
Parking And Garage - Ample block paved parking for a number of vehicles with a detached single garage measuring 20'2 x 12 with barn style doors, power, lighting, eaves storage and pedestrian door.
Front Garden - The front garden is principally laid to lawn with mature shrub and flower borders and is fence enclosed with access on either side of the property to the rear garden, The front of the property is ideally suited for enjoying the evening sun and has a secluded decked seating area design for this purpose which leads to an area ideal for housing a log store.
Rear Garden - The rear garden is fence enclosed and laid to a level lawn enjoying a sunny aspect with mature planting, green house and decked seating area adjacent to the rear of the property and accessed via the sitting room.
Agents Notes - None of the services or appliances mentioned in these sale particulars have been tested.
It should also be noted that measurements quoted are given for guidance only and are approximate and should not be relied upon for any other purpose.
Council tax
First listed
Over a month agoEnergy Performance Certificate
Standard Hill Close, Ninfield
Placebuzz mortgage repayment calculator
Monthly repayment
The Est. Mortgage is for a 25 years repayment mortgage based on a 10% deposit and a 5.5% annual interest. It is only intended as a guide. Make sure you obtain accurate figures from your lender before committing to any mortgage. Your home may be repossessed if you do not keep up repayments on a mortgage.
Standard Hill Close, Ninfield - Streetview
DISCLAIMER: Property descriptions and related information displayed on this page are marketing materials provided by Rush Witt & Wilson - Battle. Placebuzz does not warrant or accept any responsibility for the accuracy or completeness of the property descriptions or related information provided here and they do not constitute property particulars. Please contact Rush Witt & Wilson - Battle for full details and further information.





